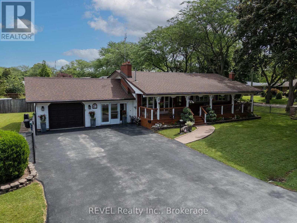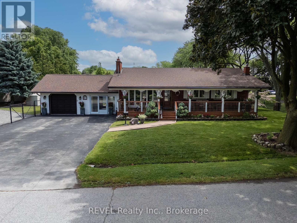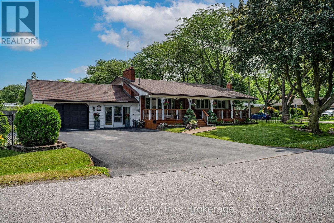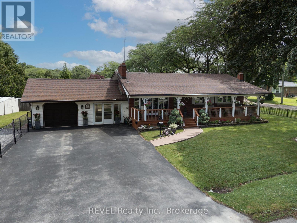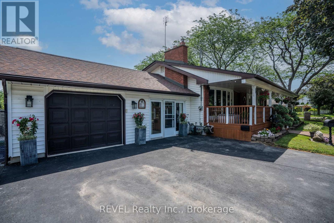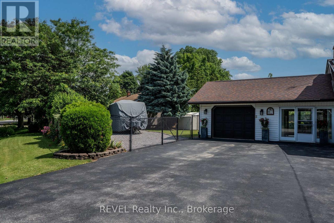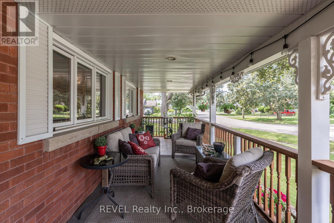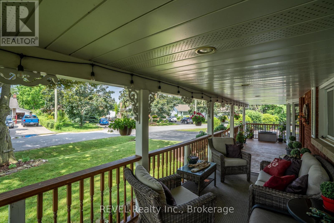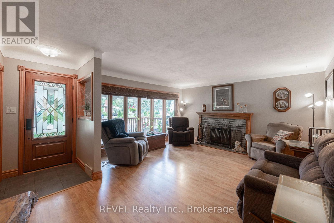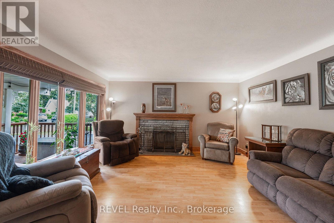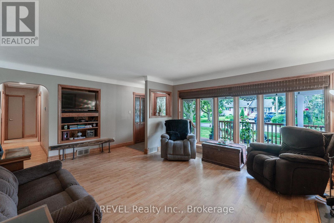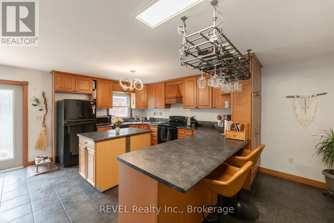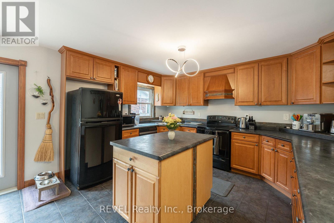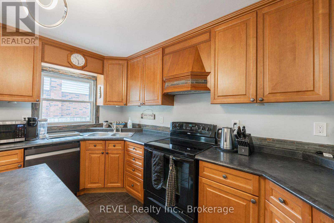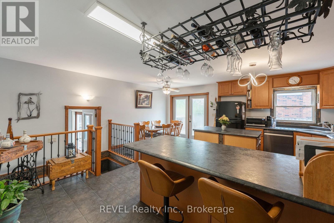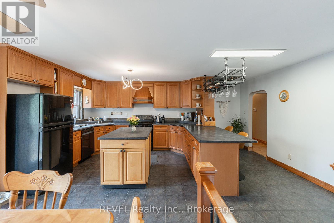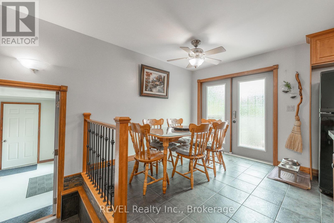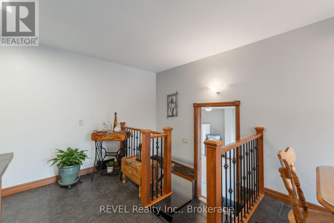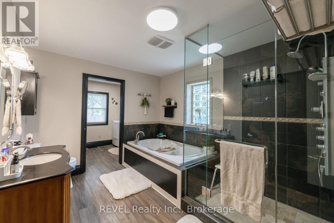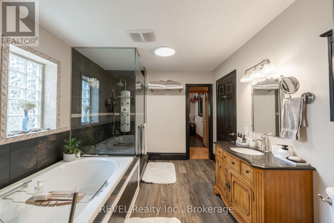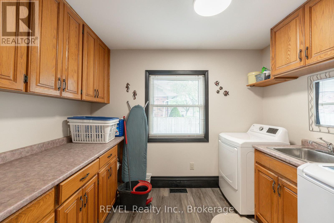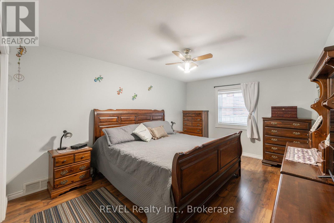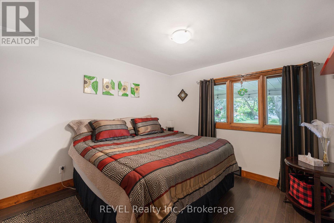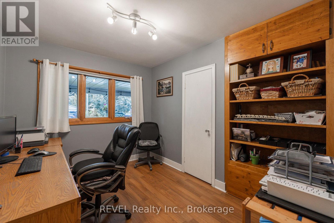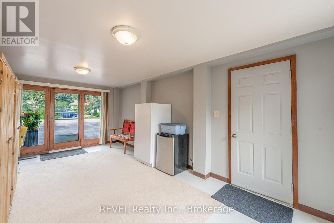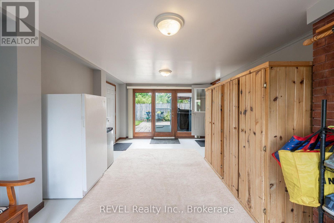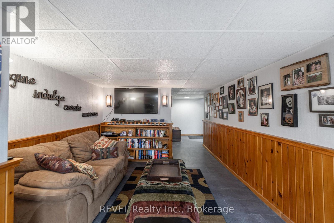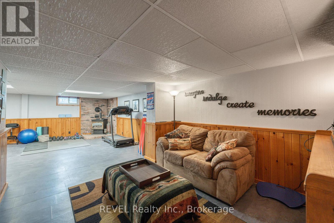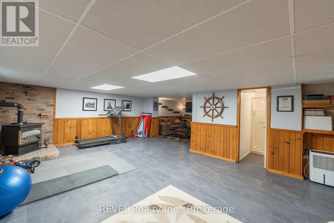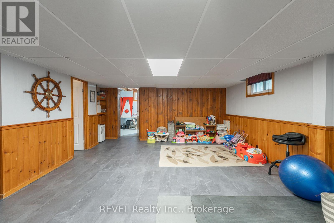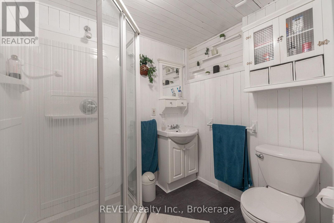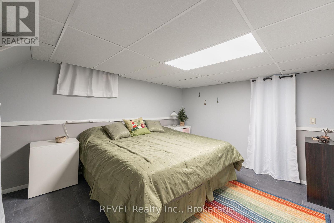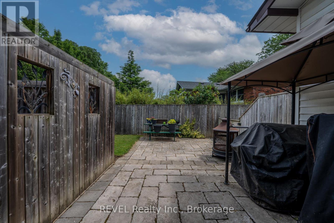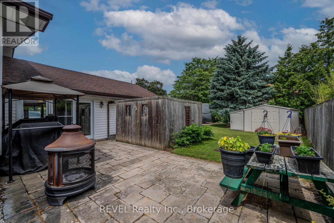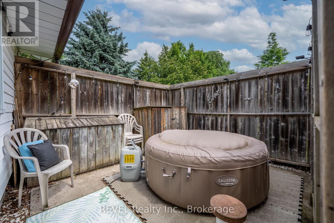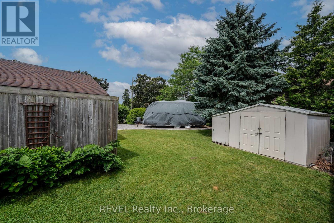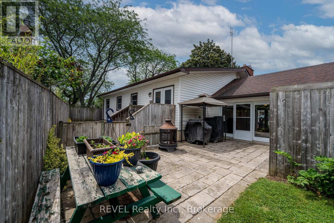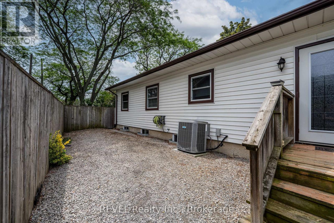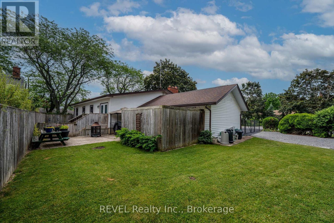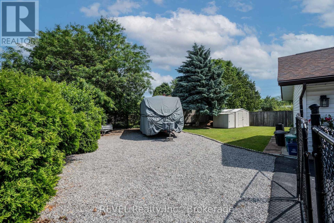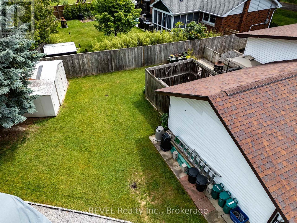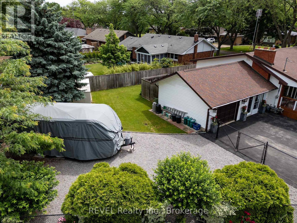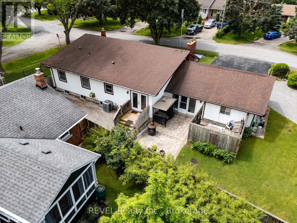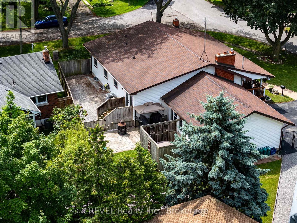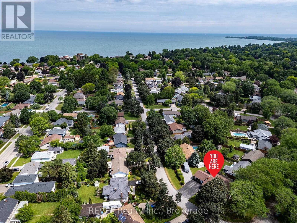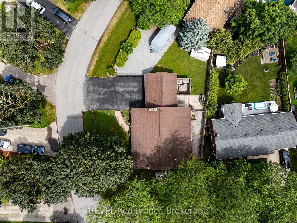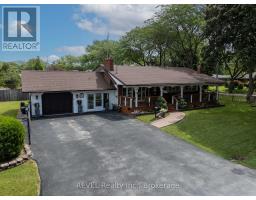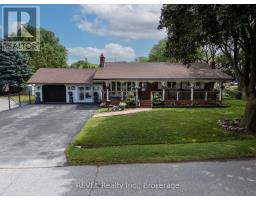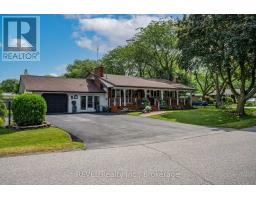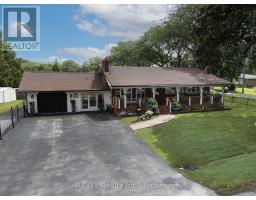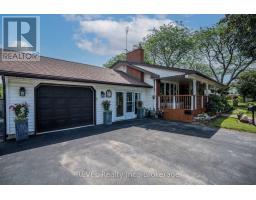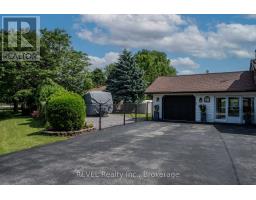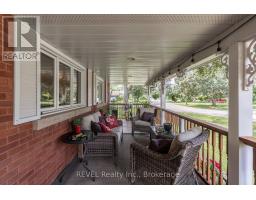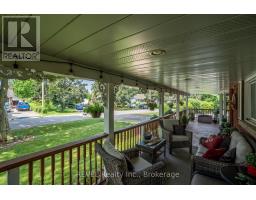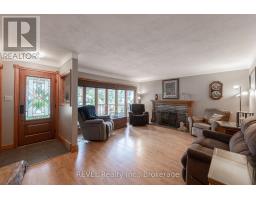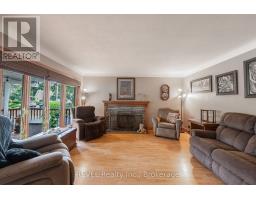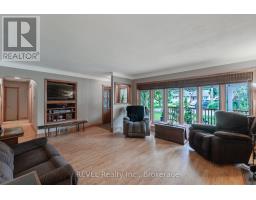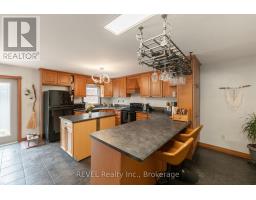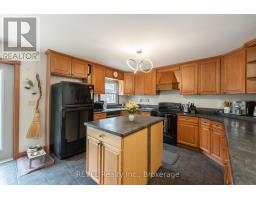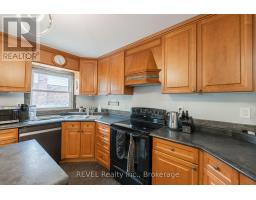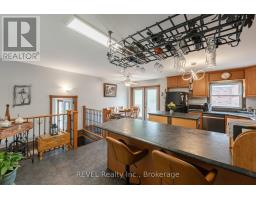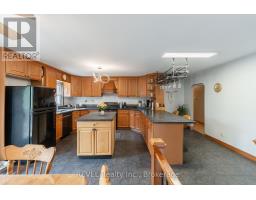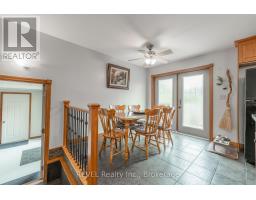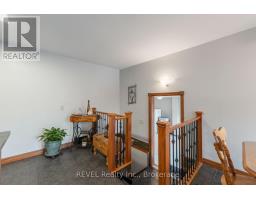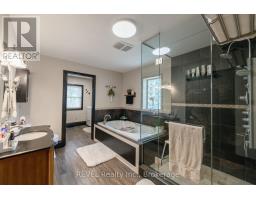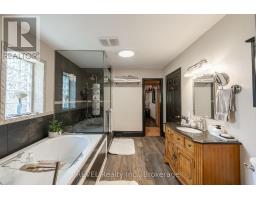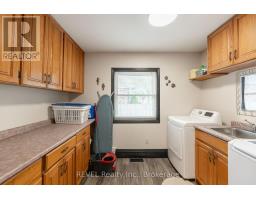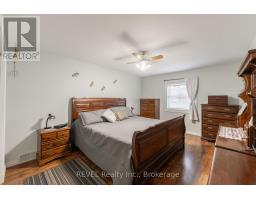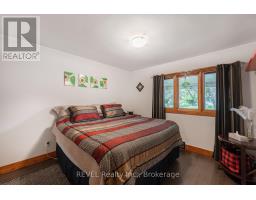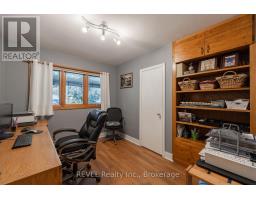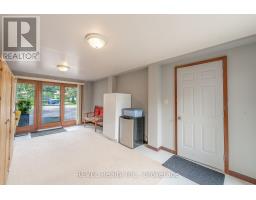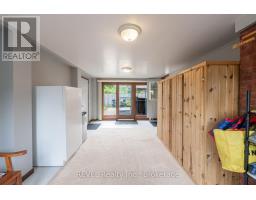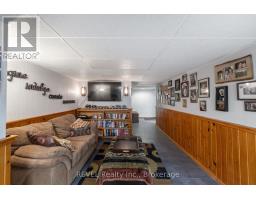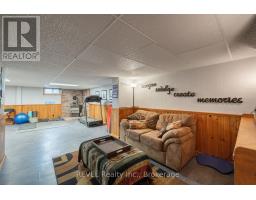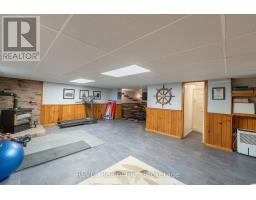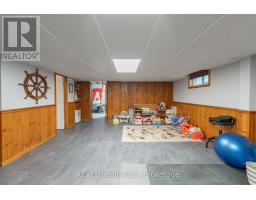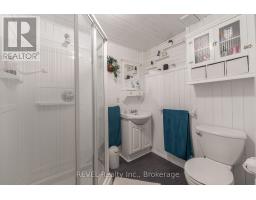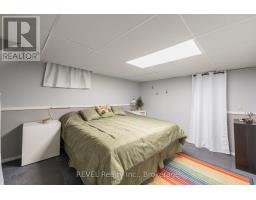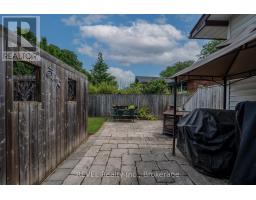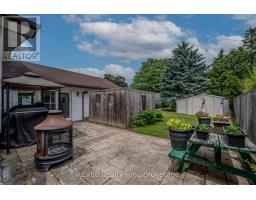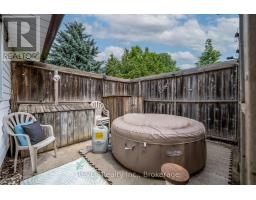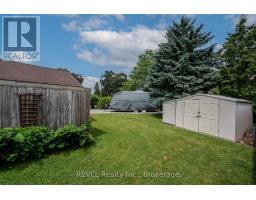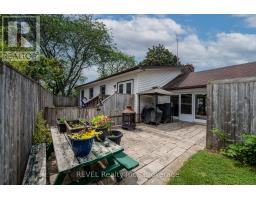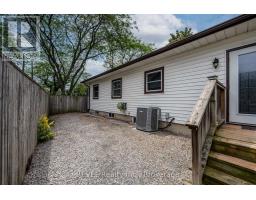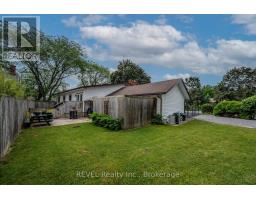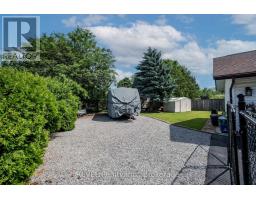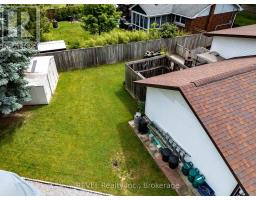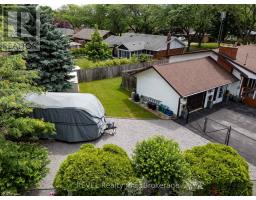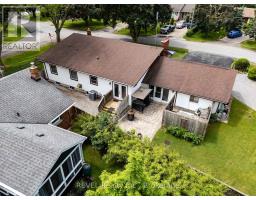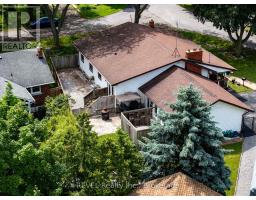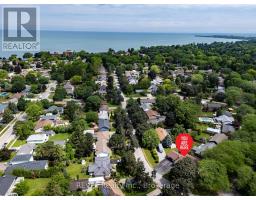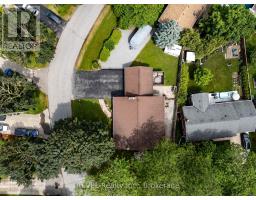12 Aquadale Drive St. Catharines, Ontario L2N 3R6
$850,000
Welcome to this spacious 3+1 bedroom bungalow nestled in a prime north end St. Catharines neighbourhood! Offering 1,750 square feet of living space including a thoughtfully designed addition (2007), this home combines comfort, function, and curb appeal. The bright main floor features a generous living room with a cozy wood-burning fireplace, an updated kitchen with large island and dining area, plus a spacious 4-piece bath with soaker tub and glass shower. Convenient main floor laundry and a breezeway/mudroom connect the home to the insulated garage. The finished basement adds valuable living space with a rec room, 3-piece bath, additional bedroom, and a family room with gas fireplace. Set on a beautifully landscaped, fully fenced corner lot, the home also includes a large front porch, rear patio with gas BBQ hook-up, and two drivewaysperfect for RV or extra storage. Close to schools, parks, shopping, and more! (id:41589)
Property Details
| MLS® Number | X12253990 |
| Property Type | Single Family |
| Community Name | 437 - Lakeshore |
| Amenities Near By | Public Transit, Schools, Park |
| Community Features | School Bus |
| Equipment Type | Water Heater |
| Parking Space Total | 9 |
| Rental Equipment Type | Water Heater |
| Structure | Deck, Patio(s), Porch |
Building
| Bathroom Total | 2 |
| Bedrooms Above Ground | 3 |
| Bedrooms Below Ground | 1 |
| Bedrooms Total | 4 |
| Age | 51 To 99 Years |
| Amenities | Fireplace(s) |
| Appliances | Dishwasher, Dryer, Stove, Washer, Refrigerator |
| Architectural Style | Bungalow |
| Basement Development | Finished |
| Basement Type | Full (finished) |
| Construction Style Attachment | Detached |
| Cooling Type | Central Air Conditioning |
| Exterior Finish | Vinyl Siding |
| Fireplace Present | Yes |
| Fireplace Total | 2 |
| Foundation Type | Concrete |
| Heating Fuel | Natural Gas |
| Heating Type | Forced Air |
| Stories Total | 1 |
| Size Interior | 1,500 - 2,000 Ft2 |
| Type | House |
| Utility Water | Municipal Water |
Parking
| Attached Garage | |
| Garage | |
| R V |
Land
| Acreage | No |
| Fence Type | Fenced Yard |
| Land Amenities | Public Transit, Schools, Park |
| Landscape Features | Landscaped |
| Sewer | Sanitary Sewer |
| Size Depth | 113 Ft ,10 In |
| Size Frontage | 60 Ft |
| Size Irregular | 60 X 113.9 Ft |
| Size Total Text | 60 X 113.9 Ft |
| Zoning Description | R1 |
https://www.realtor.ca/real-estate/28540100/12-aquadale-drive-st-catharines-lakeshore-437-lakeshore

Ryan Serravalle
Broker
8685 Lundy's Lane, Unit 1
Niagara Falls, Ontario L2H 1H5
(905) 357-1700
(905) 357-1705
www.revelrealty.ca/

Ashley Morris
Salesperson
8685 Lundy's Lane, Unit 1
Niagara Falls, Ontario L2H 1H5
(905) 357-1700
(905) 357-1705
www.revelrealty.ca/


