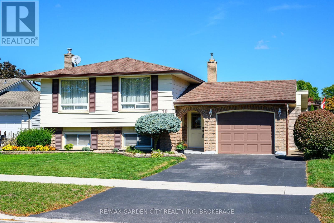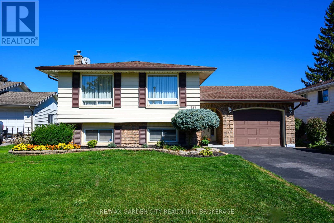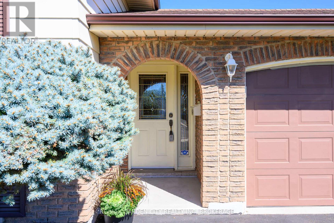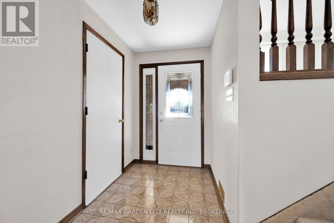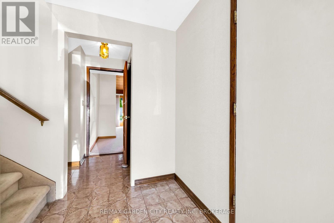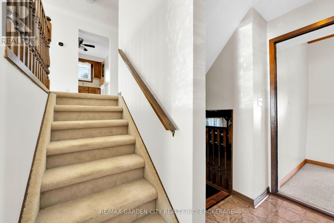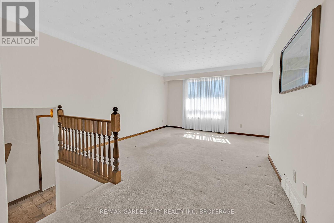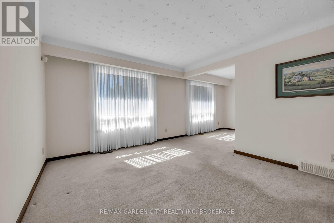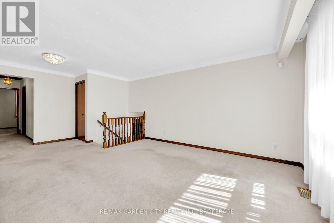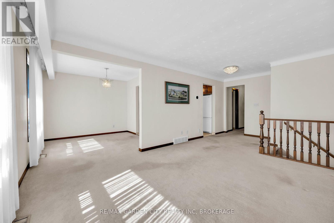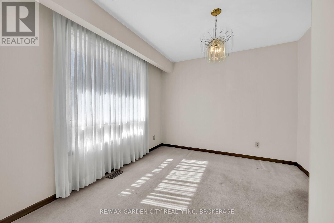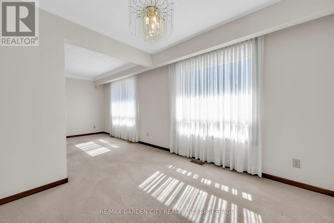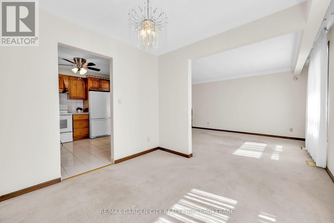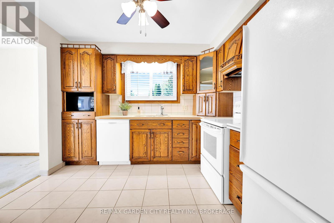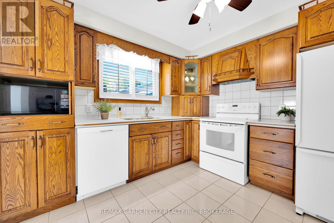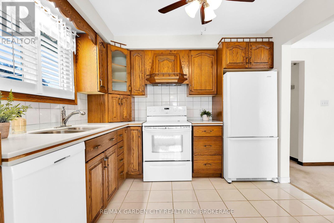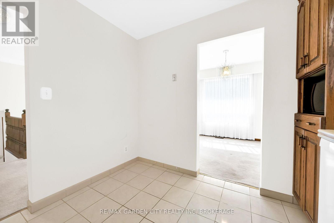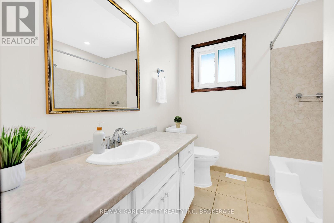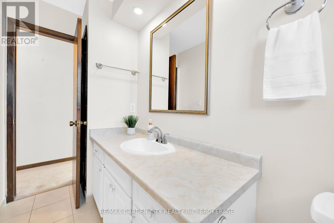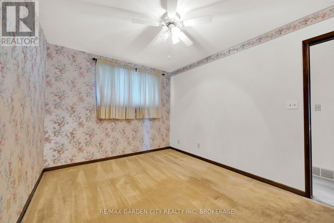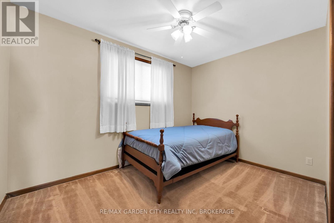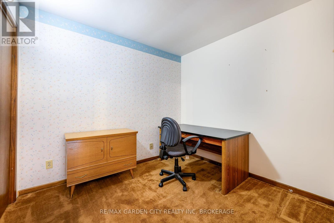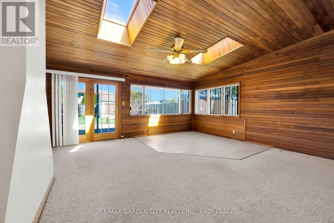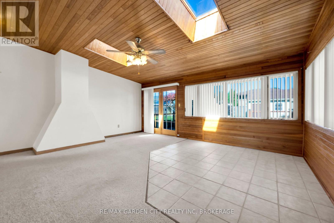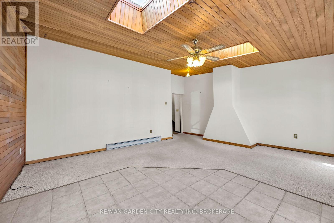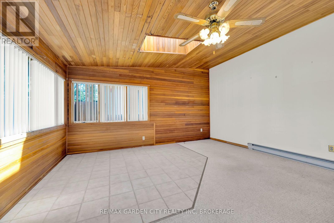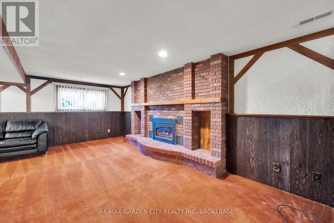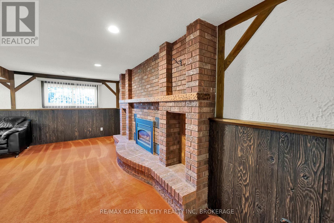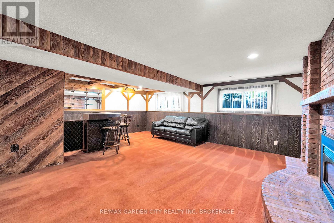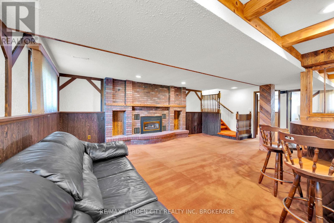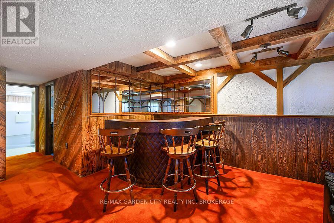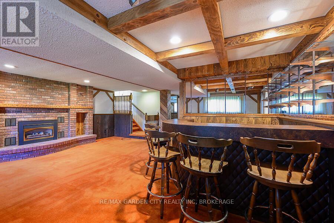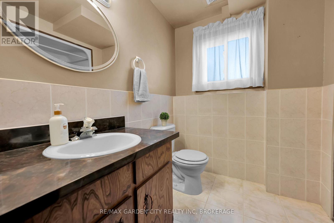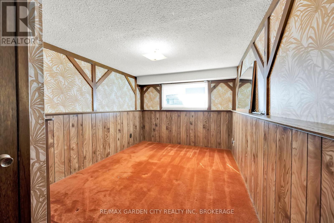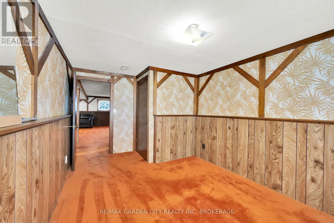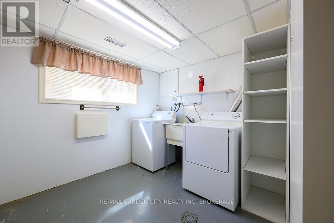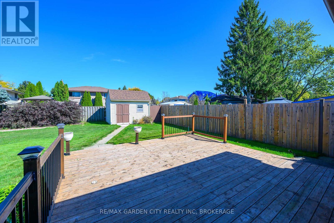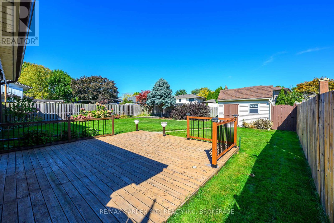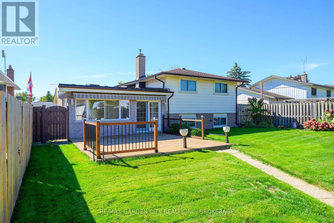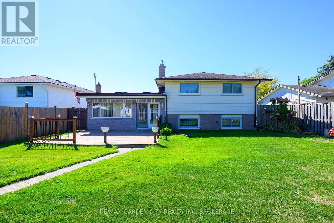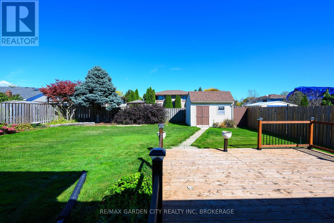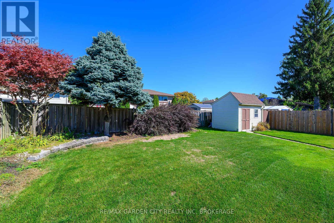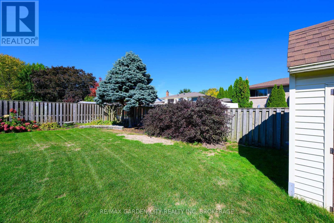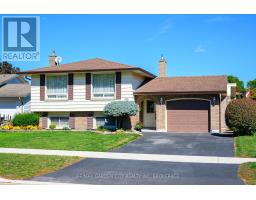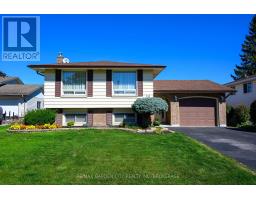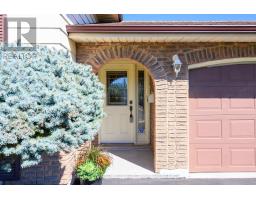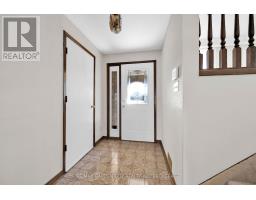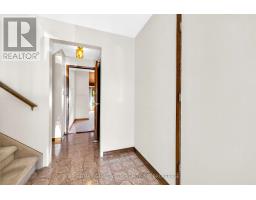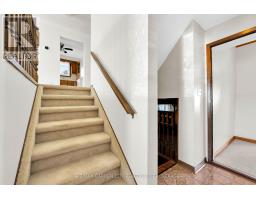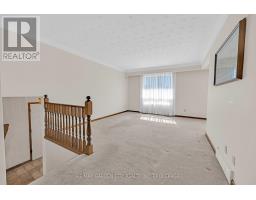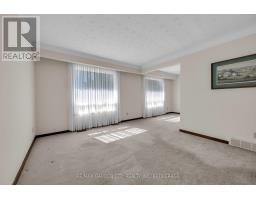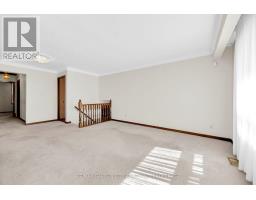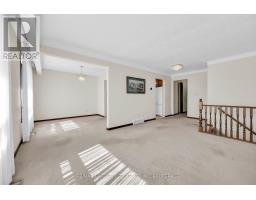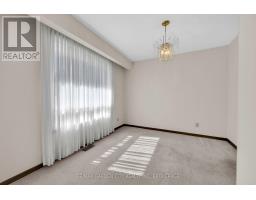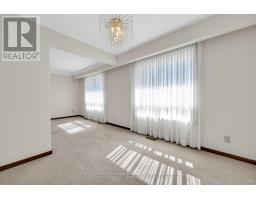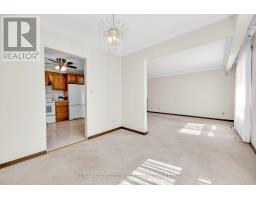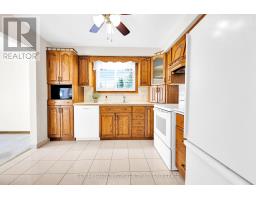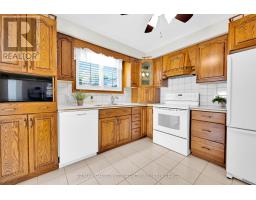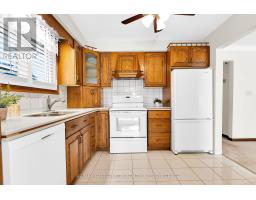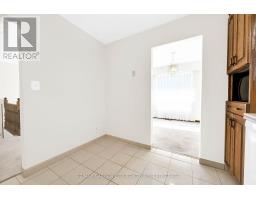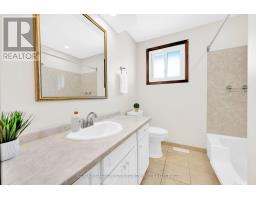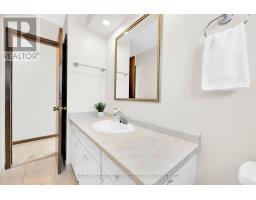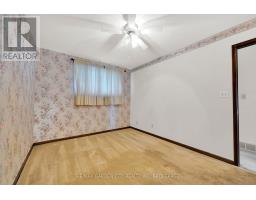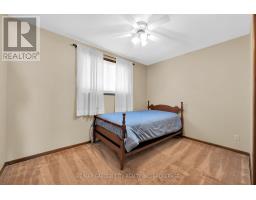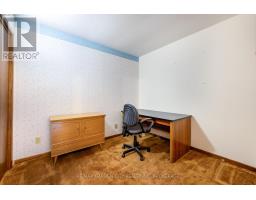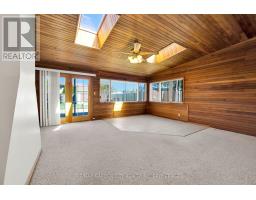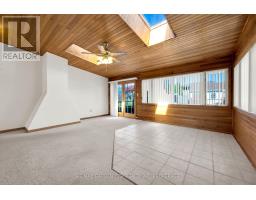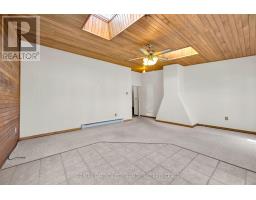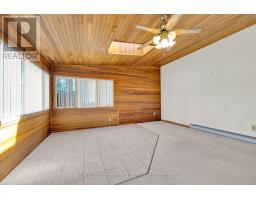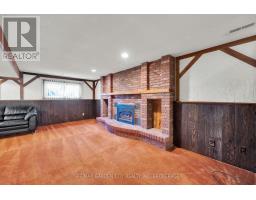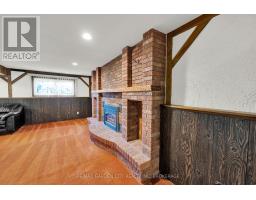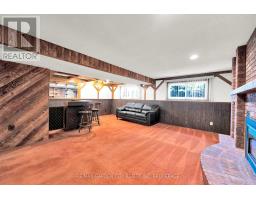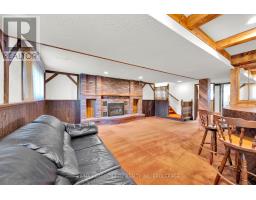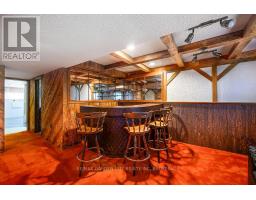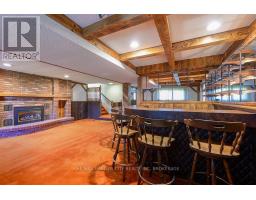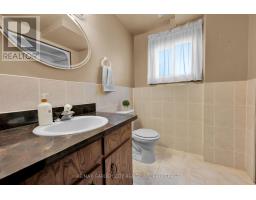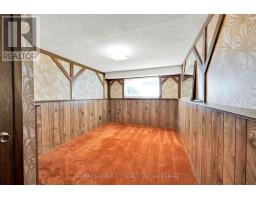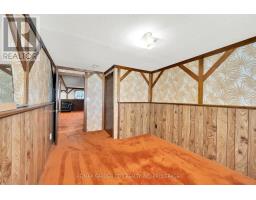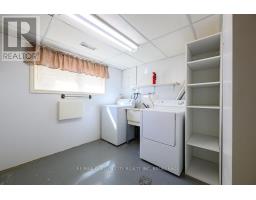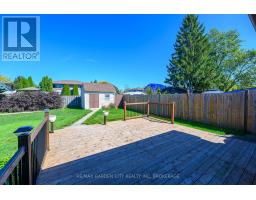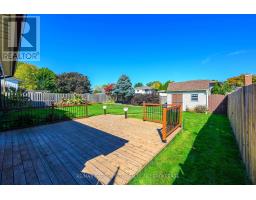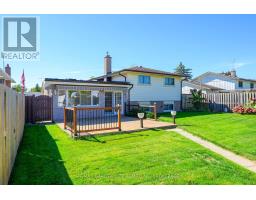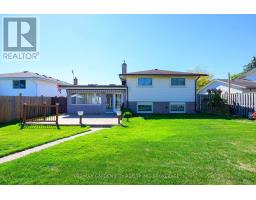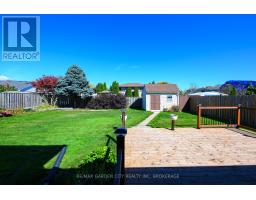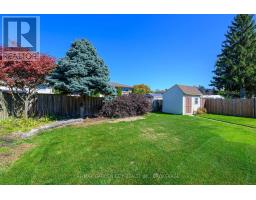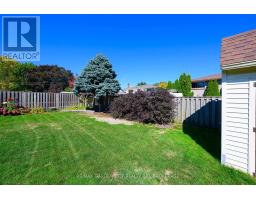10 Macoomb Drive Welland (N. Welland), Ontario L3C 5T9
$579,000
This lovely raised Bungalow is located in a desirable North-End Neighbourhood. The main floor features a bright and spacious layout, including an Elmwood oak kitchen with Corian countertops, a Bosch dishwasher, and a garburator. The large living and dining room are filled with natural light, creating a warm and inviting atmosphere.This level also offers a full bathroom, two bedrooms, and a versatile den or office. The fully finished basement provides even more living space, with a cozy family room highlighted by a brick accent wall and gas fireplace, a third bedroom, a 3-piece bathroom, laundry room, and plenty of storage. A standout feature of this home is the huge, heated bonus room perfect for year-round enjoyment with patio doors leading to a 20' x 19' deck complete with an awning, you'll enjoy views of the spacious, fully fenced 50' x 122' backyard ideal for entertaining or relaxing in private. Updates include:Roof (approx. 7-10 years old) Furnace (2025)Driveway (2024)Windows. Flexible closing available. Walking distance to Niagara College, the YMCA, close to all amenities and easy access to the 406 Don't miss your opportunity to own this wonderful home. (id:41589)
Property Details
| MLS® Number | X12440351 |
| Property Type | Single Family |
| Community Name | 767 - N. Welland |
| Amenities Near By | Golf Nearby, Place Of Worship, Public Transit |
| Community Features | School Bus |
| Equipment Type | Water Heater - Gas, Water Heater |
| Features | Flat Site |
| Parking Space Total | 3 |
| Rental Equipment Type | Water Heater - Gas, Water Heater |
| Structure | Deck, Porch, Shed |
Building
| Bathroom Total | 2 |
| Bedrooms Above Ground | 3 |
| Bedrooms Total | 3 |
| Age | 51 To 99 Years |
| Amenities | Fireplace(s) |
| Appliances | Garage Door Opener Remote(s), Central Vacuum, Garburator, Dryer, Garage Door Opener, Stove, Washer, Window Coverings, Refrigerator |
| Architectural Style | Raised Bungalow |
| Basement Development | Finished |
| Basement Type | Full (finished) |
| Construction Style Attachment | Detached |
| Cooling Type | Central Air Conditioning |
| Exterior Finish | Aluminum Siding, Brick |
| Fireplace Present | Yes |
| Fireplace Total | 1 |
| Foundation Type | Poured Concrete |
| Heating Fuel | Natural Gas |
| Heating Type | Forced Air |
| Stories Total | 1 |
| Size Interior | 1,100 - 1,500 Ft2 |
| Type | House |
| Utility Water | Municipal Water |
Parking
| Attached Garage | |
| Garage |
Land
| Acreage | No |
| Fence Type | Fully Fenced |
| Land Amenities | Golf Nearby, Place Of Worship, Public Transit |
| Sewer | Sanitary Sewer |
| Size Depth | 122 Ft |
| Size Frontage | 50 Ft |
| Size Irregular | 50 X 122 Ft |
| Size Total Text | 50 X 122 Ft |
| Zoning Description | Rl1 |
Rooms
| Level | Type | Length | Width | Dimensions |
|---|---|---|---|---|
| Basement | Bathroom | 2.56 m | 1.89 m | 2.56 m x 1.89 m |
| Basement | Laundry Room | 3.2 m | 2.52 m | 3.2 m x 2.52 m |
| Basement | Family Room | 7.13 m | 6.49 m | 7.13 m x 6.49 m |
| Basement | Bedroom 3 | 4.84 m | 3.16 m | 4.84 m x 3.16 m |
| Main Level | Living Room | 5.24 m | 3.65 m | 5.24 m x 3.65 m |
| Main Level | Dining Room | 2.95 m | 2.77 m | 2.95 m x 2.77 m |
| Main Level | Kitchen | 3.26 m | 2.95 m | 3.26 m x 2.95 m |
| Main Level | Primary Bedroom | 3.9 m | 2.95 m | 3.9 m x 2.95 m |
| Main Level | Bedroom 2 | 3.38 m | 2.56 m | 3.38 m x 2.56 m |
| Main Level | Den | 2.8 m | 2.52 m | 2.8 m x 2.52 m |
| Main Level | Bathroom | 2.95 m | 2.13 m | 2.95 m x 2.13 m |
| Ground Level | Games Room | 5.6 m | 4.87 m | 5.6 m x 4.87 m |
https://www.realtor.ca/real-estate/28941548/10-macoomb-drive-welland-n-welland-767-n-welland

Nancy Graziani
Salesperson
121 Hwy 20 E
Fonthill, Ontario L0S 1E0
(905) 892-9090
(905) 892-0000
www.remax-gc.com/fonthill


