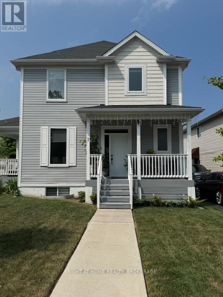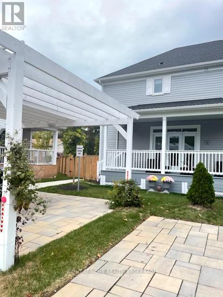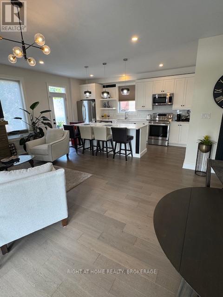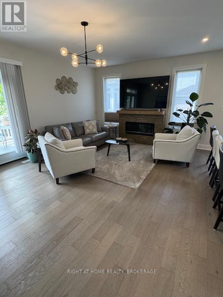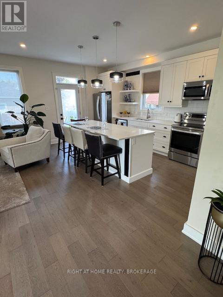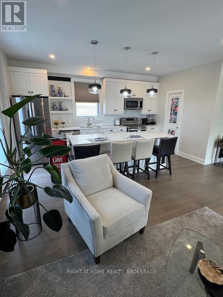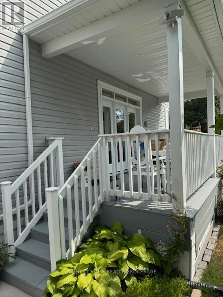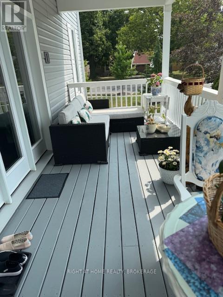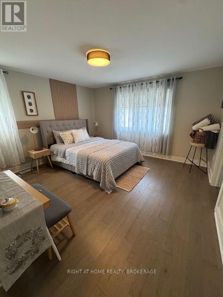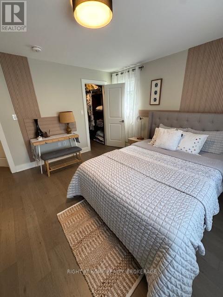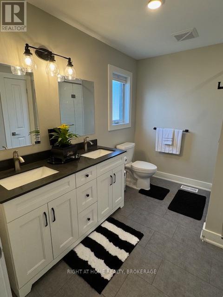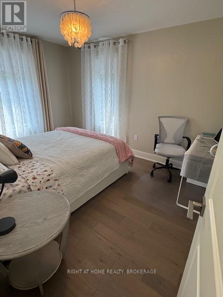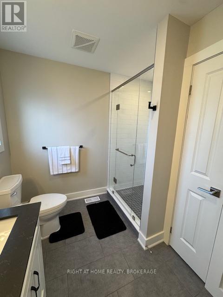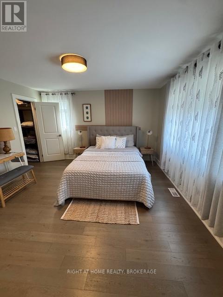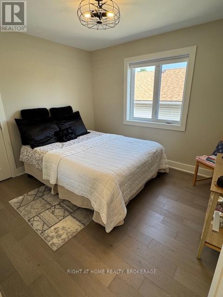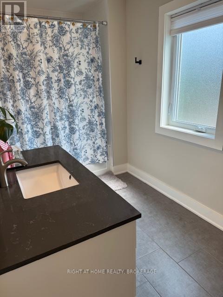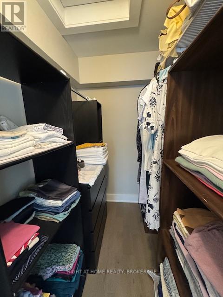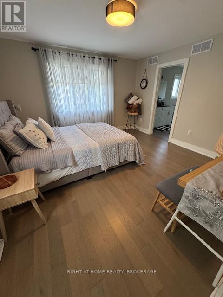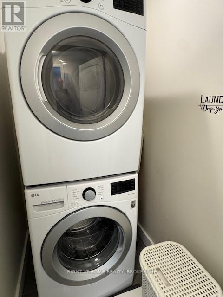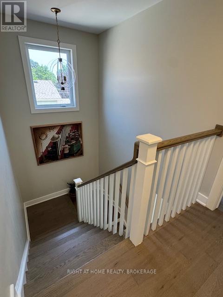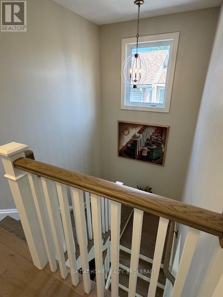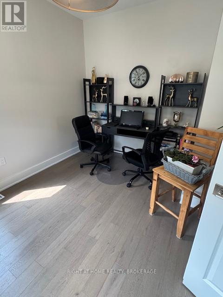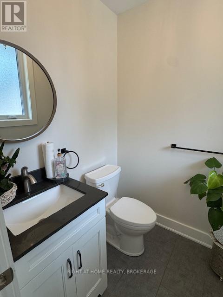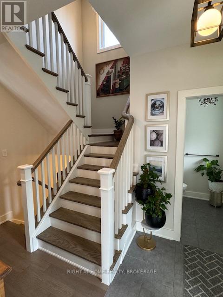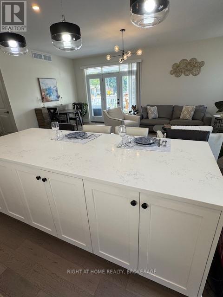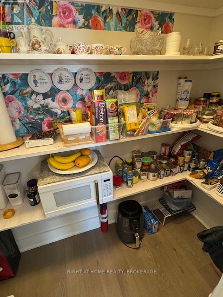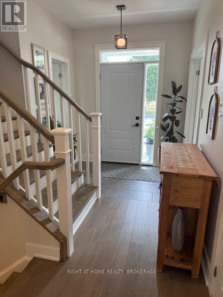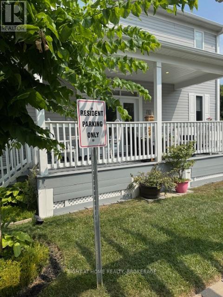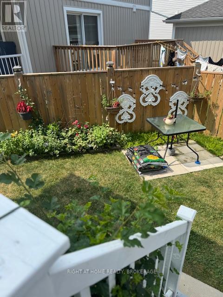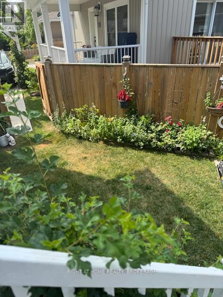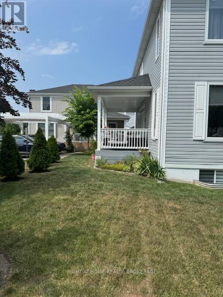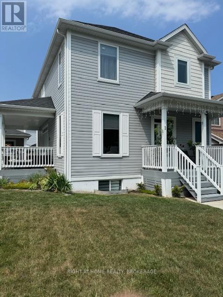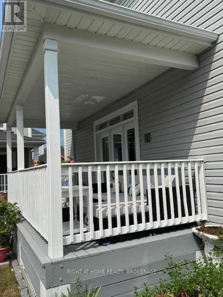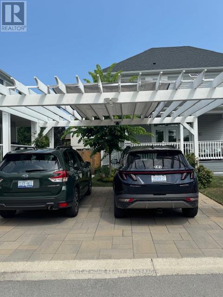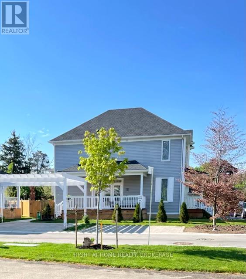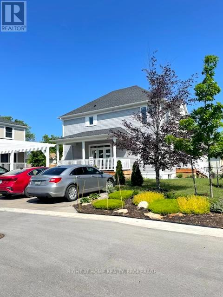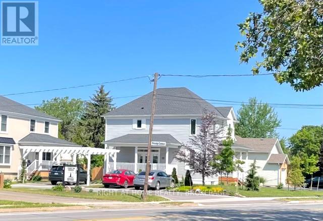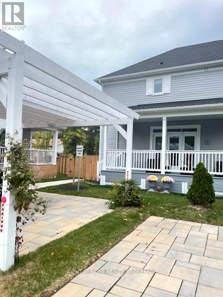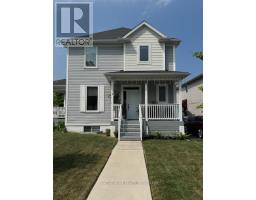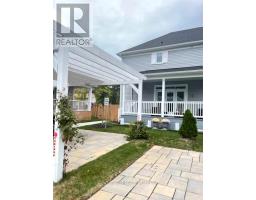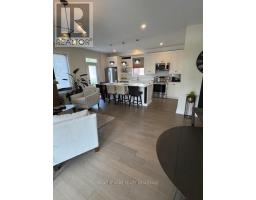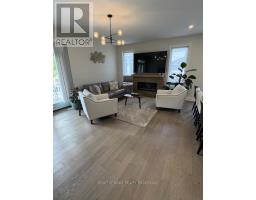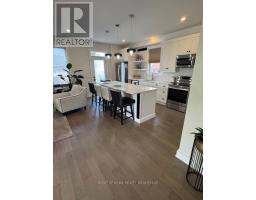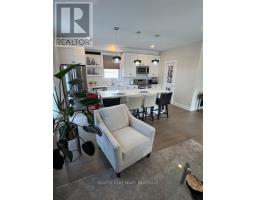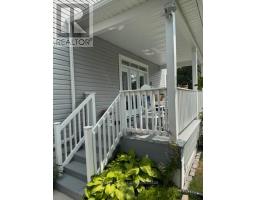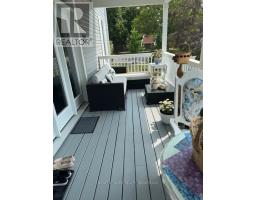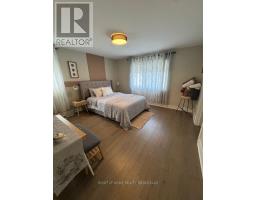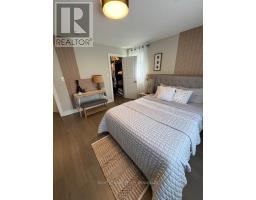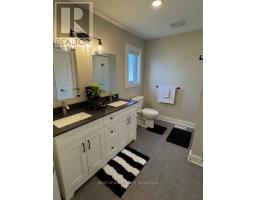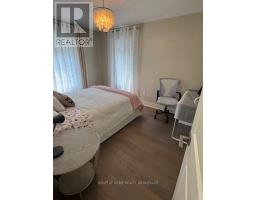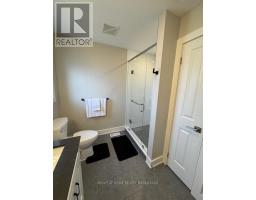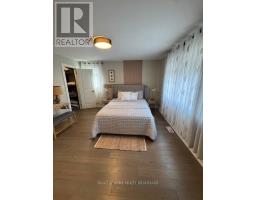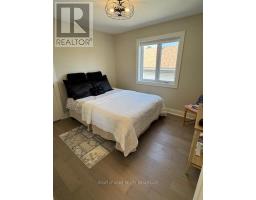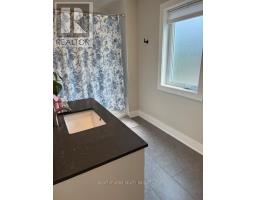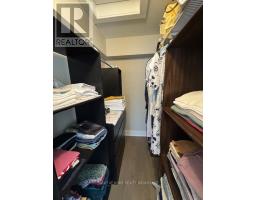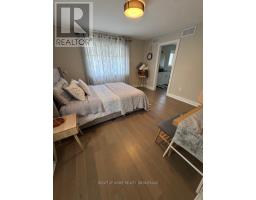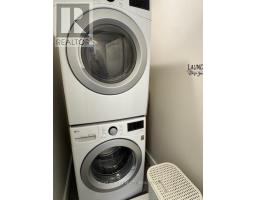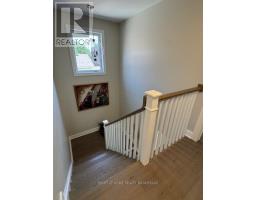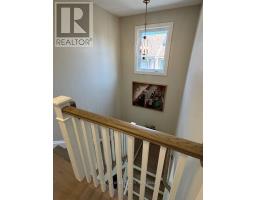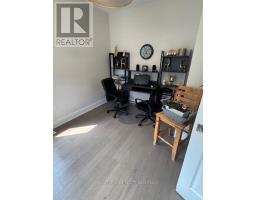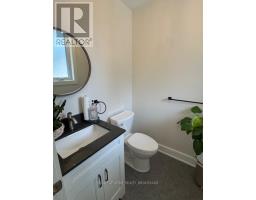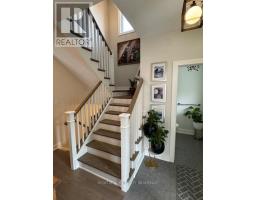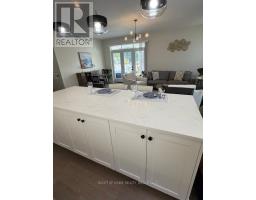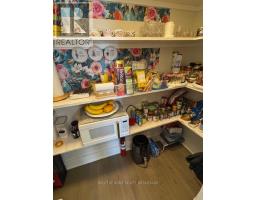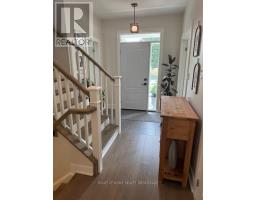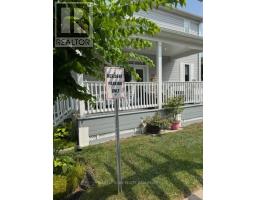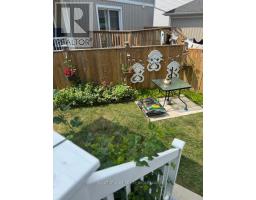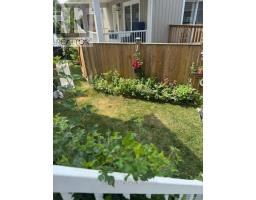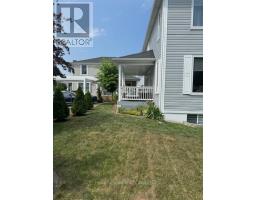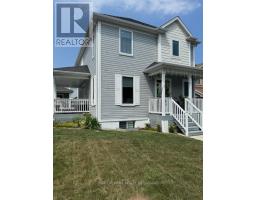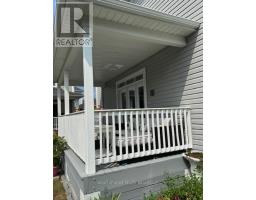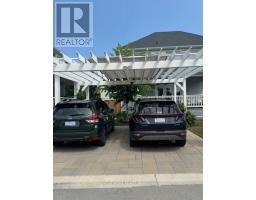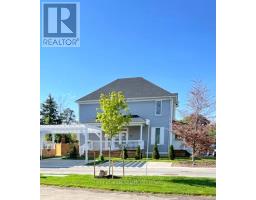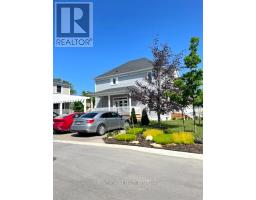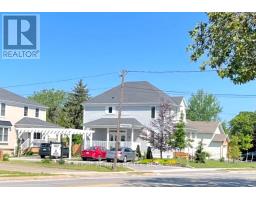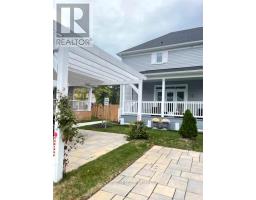1 Princeton Common St. Catharines, Ontario L2N 2H2
$859,000Maintenance, Common Area Maintenance, Parking
$356 Monthly
Maintenance, Common Area Maintenance, Parking
$356 MonthlyPrinceton Commons. Stunningly large 3 bedroom 2 storey open concept detached Townhouse only 5 years old. Impeccable. Better than new. Hardwood flooring throughout, Great room with gas fireplace. Kitchen with custom cabinetry, updated lights, pantry and breakfast bar, Quartz countertops with door to private fenced, yard double car parking. Main floor Den or office. 3 bathrooms. Open concept foyers. Laundry on upper floor. Master ensuite has 4 pc washroom and walk in closet. Large covered entrance. Full unfinished basement with Rough ins. Close to all major highways and minutes to Port Dalhouise and all of its amenities. (id:41589)
Property Details
| MLS® Number | X12294509 |
| Property Type | Single Family |
| Community Name | 443 - Lakeport |
| Community Features | Pet Restrictions |
| Equipment Type | Water Heater |
| Features | Flat Site, Level, Carpet Free |
| Parking Space Total | 2 |
| Rental Equipment Type | Water Heater |
Building
| Bathroom Total | 6 |
| Bedrooms Above Ground | 3 |
| Bedrooms Total | 3 |
| Amenities | Fireplace(s) |
| Basement Type | Full |
| Cooling Type | Central Air Conditioning, Air Exchanger |
| Exterior Finish | Vinyl Siding |
| Fireplace Present | Yes |
| Half Bath Total | 1 |
| Heating Fuel | Natural Gas |
| Heating Type | Forced Air |
| Stories Total | 2 |
| Size Interior | 1,600 - 1,799 Ft2 |
| Type | Row / Townhouse |
Parking
| Carport | |
| No Garage |
Land
| Acreage | No |
| Zoning Description | Z4 |
Rooms
| Level | Type | Length | Width | Dimensions |
|---|---|---|---|---|
| Second Level | Primary Bedroom | 4.0606 m | 4.1212 m | 4.0606 m x 4.1212 m |
| Second Level | Bedroom | 3.0303 m | 3.6666 m | 3.0303 m x 3.6666 m |
| Second Level | Bedroom 2 | 3.03 m | 3.3333 m | 3.03 m x 3.3333 m |
| Second Level | Laundry Room | 1.5 m | 1.5 m | 1.5 m x 1.5 m |
| Second Level | Bathroom | 3.03 m | 1.81 m | 3.03 m x 1.81 m |
| Ground Level | Kitchen | 4.909 m | 2.7272 m | 4.909 m x 2.7272 m |
| Ground Level | Great Room | 4.2727 m | 6.0606 m | 4.2727 m x 6.0606 m |
| Ground Level | Den | 3.1515 m | 3.8787 m | 3.1515 m x 3.8787 m |
https://www.realtor.ca/real-estate/28626267/1-princeton-common-st-catharines-lakeport-443-lakeport

Dale Barrie
Salesperson
5111 New Street
Burlington, Ontario L7L 1V2
(905) 637-1700
(905) 637-1070
www.rightathomerealty.com/


