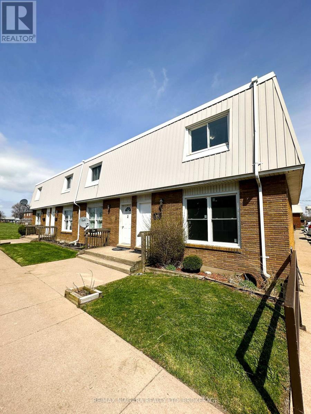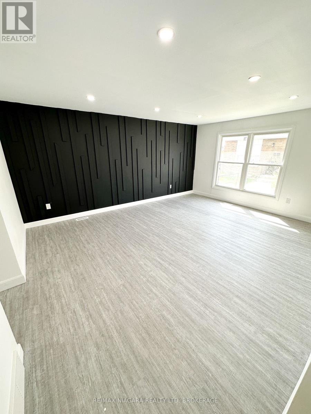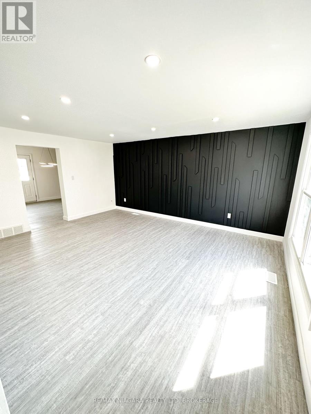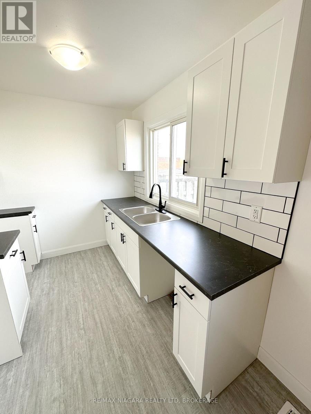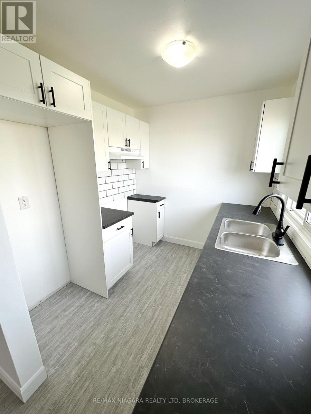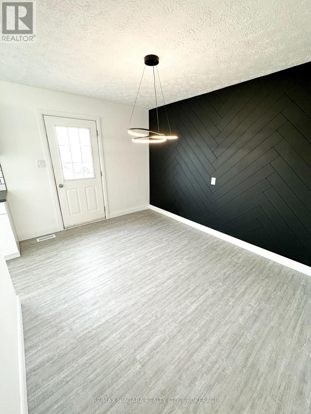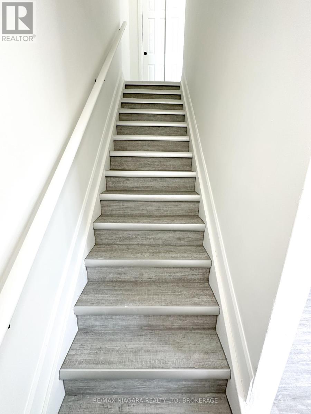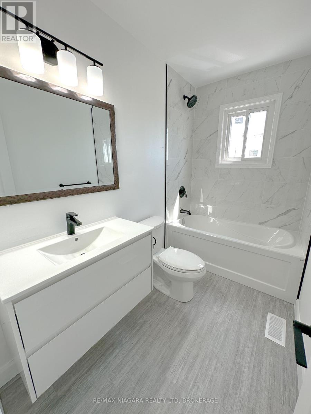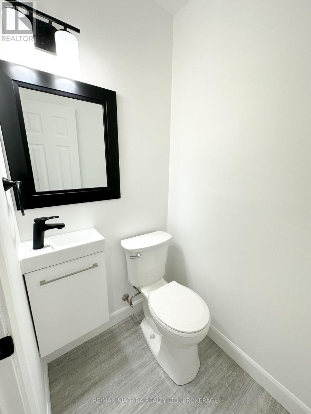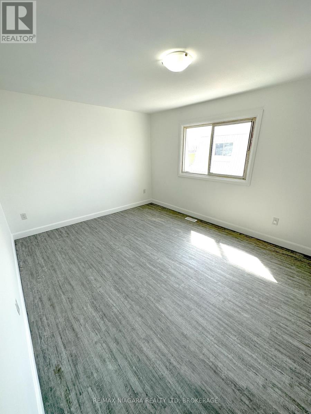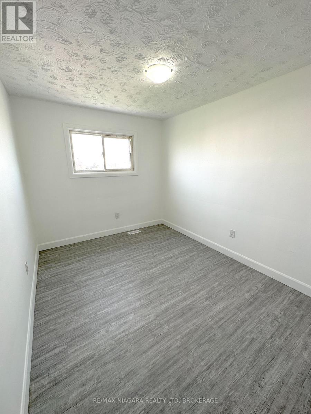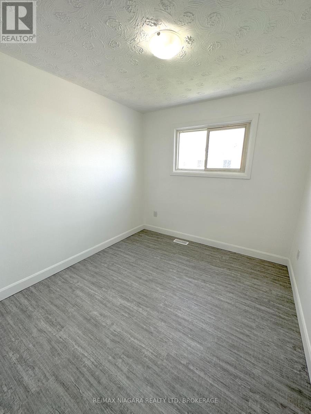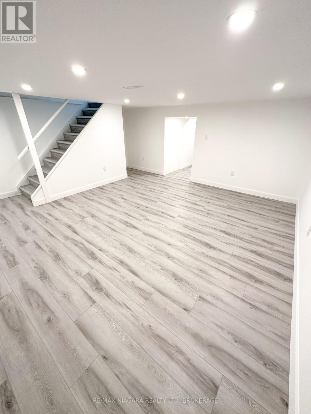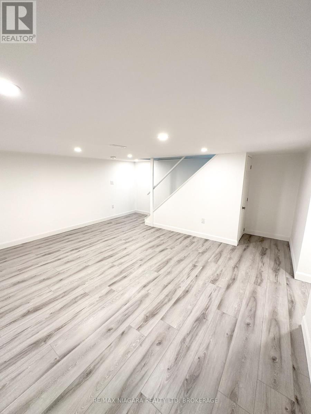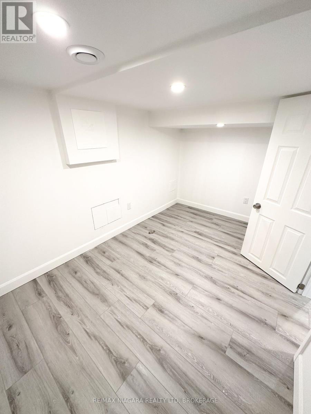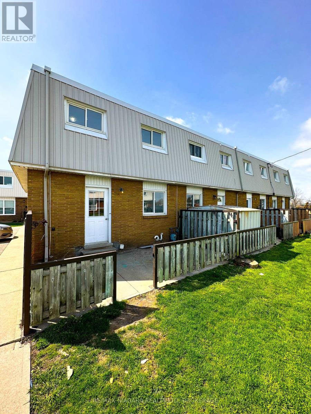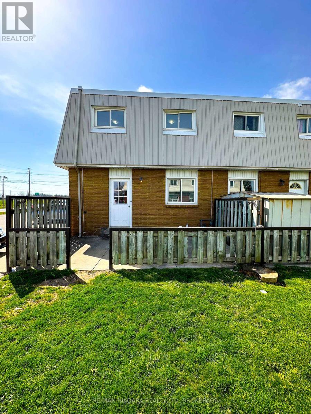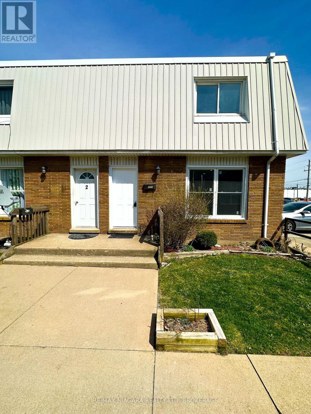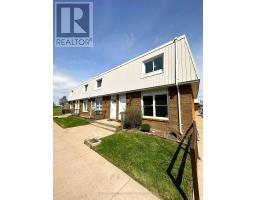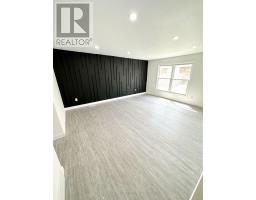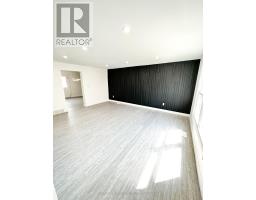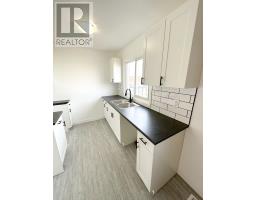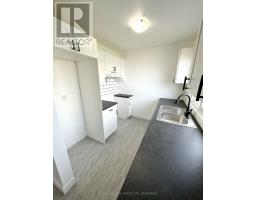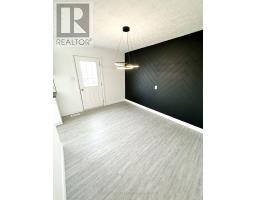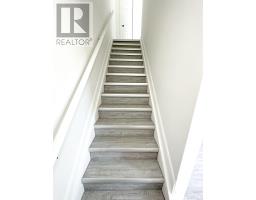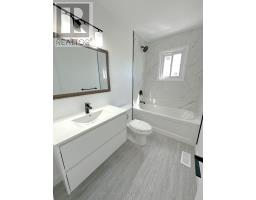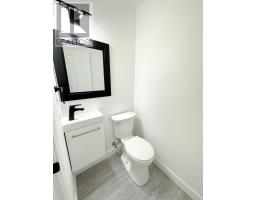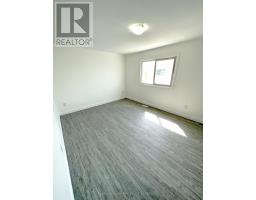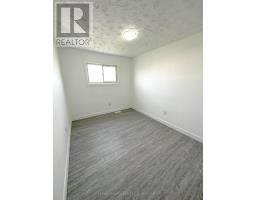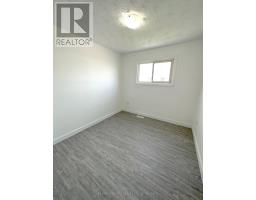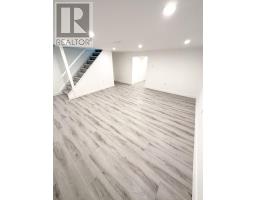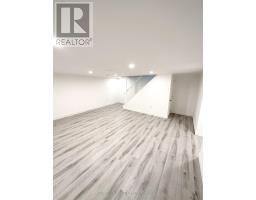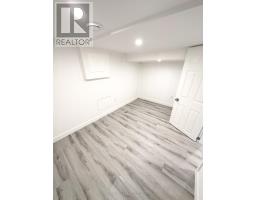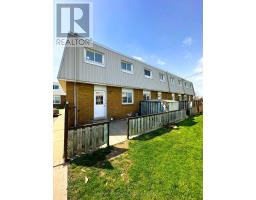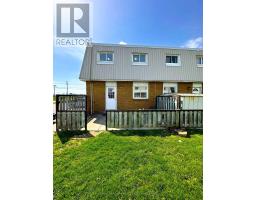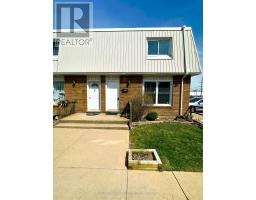1 - 71 Hagey Avenue Fort Erie (Central), Ontario L2A 1W5
$349,999Maintenance, Insurance, Parking, Water
$430 Monthly
Maintenance, Insurance, Parking, Water
$430 MonthlyBeautifully renovated end unit townhome featuring 3+1 bedrooms, 2 bathrooms and fully finished basement! Enjoy a maintenance free lifestyle with nothing to do but move in and call it home! Upstairs features master bedroom with double closets, 2 additional generous size bedrooms, 4 piece bathroom with tiled tub surround and plenty of storage! Modern kitchen with white subway tile backsplash overlooks your private patio and backyard and opens to dining room. Oversized living room with modern feature wall offers plenty of natural light throughout the day. Convenient multiple entrances from both your front and back exterior! Enjoy a fully renovated basement offering a large rec room, additional 4th bedroom and utility room with plenty of under stairs storage! Close to QEW, schools, hospital, USA/Canada border and all amenities! (id:41589)
Property Details
| MLS® Number | X12447988 |
| Property Type | Single Family |
| Community Name | 332 - Central |
| Community Features | Pet Restrictions |
| Equipment Type | Water Heater |
| Features | In Suite Laundry |
| Parking Space Total | 1 |
| Rental Equipment Type | Water Heater |
Building
| Bathroom Total | 2 |
| Bedrooms Above Ground | 3 |
| Bedrooms Total | 3 |
| Appliances | Water Heater |
| Basement Development | Finished |
| Basement Type | N/a (finished) |
| Exterior Finish | Brick, Vinyl Siding |
| Half Bath Total | 1 |
| Heating Fuel | Natural Gas |
| Heating Type | Forced Air |
| Stories Total | 2 |
| Size Interior | 1,000 - 1,199 Ft2 |
| Type | Row / Townhouse |
Parking
| No Garage |
Land
| Acreage | No |
| Zoning Description | Rm2 |
Rooms
| Level | Type | Length | Width | Dimensions |
|---|---|---|---|---|
| Second Level | Primary Bedroom | 4.57 m | 3.66 m | 4.57 m x 3.66 m |
| Second Level | Bedroom 2 | 3.05 m | 3.05 m | 3.05 m x 3.05 m |
| Second Level | Bedroom 3 | 3.05 m | 3.05 m | 3.05 m x 3.05 m |
| Second Level | Bathroom | Measurements not available | ||
| Basement | Recreational, Games Room | 4.57 m | 6.1 m | 4.57 m x 6.1 m |
| Main Level | Living Room | 3.96 m | 5.49 m | 3.96 m x 5.49 m |
| Main Level | Dining Room | 2.44 m | 2.44 m | 2.44 m x 2.44 m |
| Main Level | Kitchen | 3.05 m | 2.44 m | 3.05 m x 2.44 m |
| Main Level | Bathroom | Measurements not available |
https://www.realtor.ca/real-estate/28958069/1-71-hagey-avenue-fort-erie-central-332-central

Daniel Passero
Salesperson
261 Martindale Rd., Unit 14c
St. Catharines, Ontario L2W 1A2
(905) 687-9600
(905) 687-9494
www.remaxniagara.ca/


