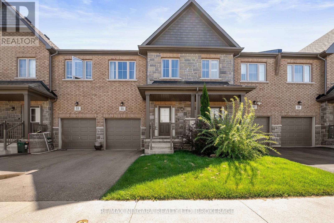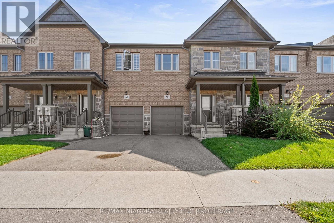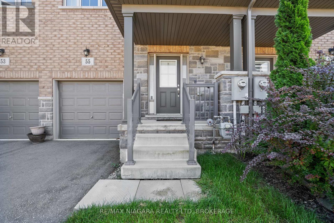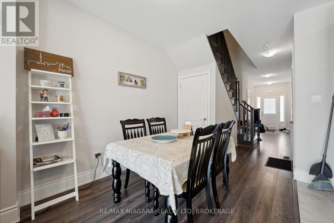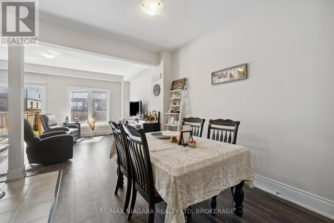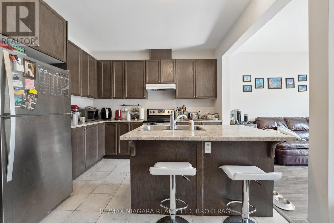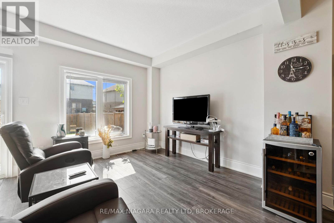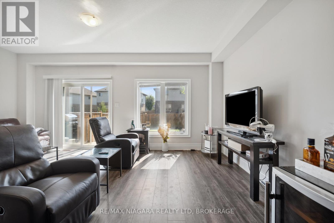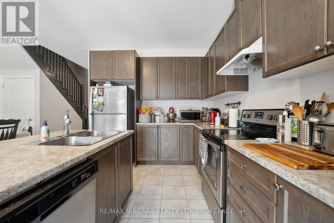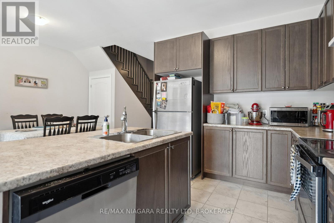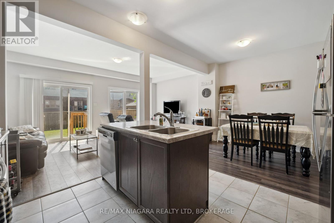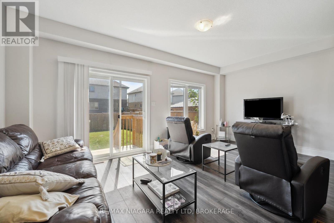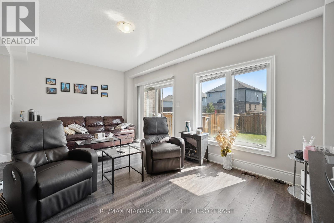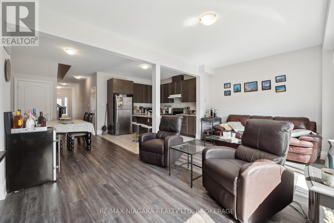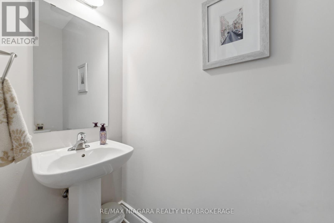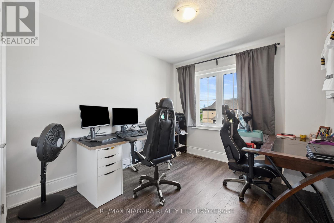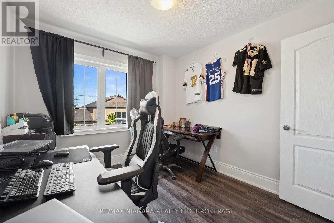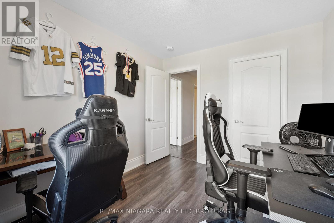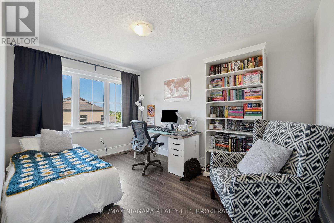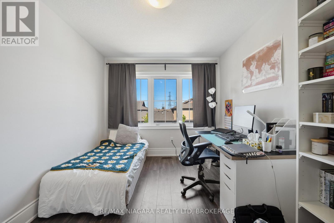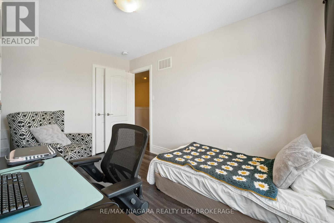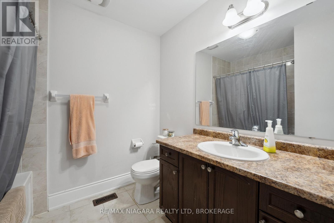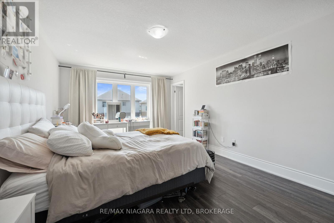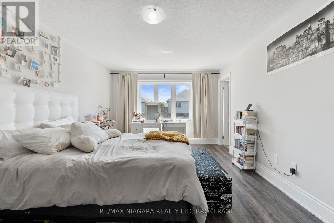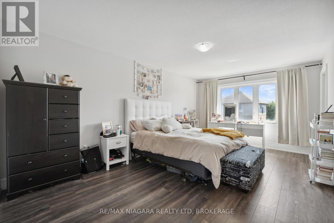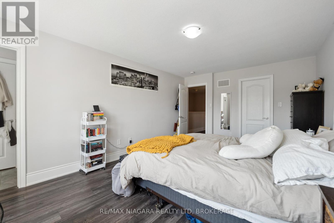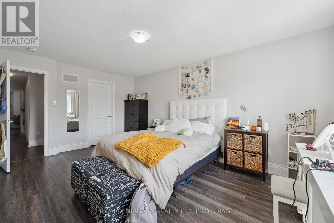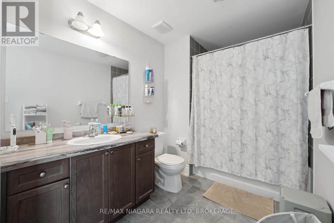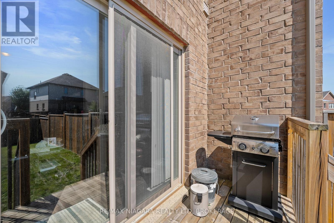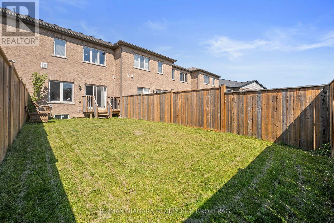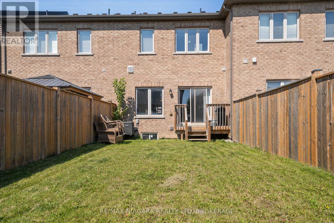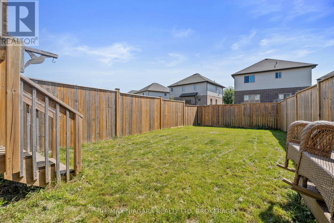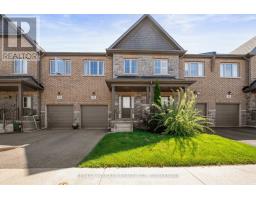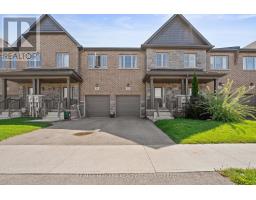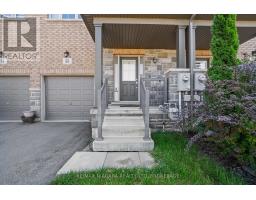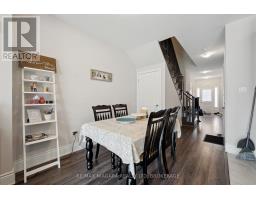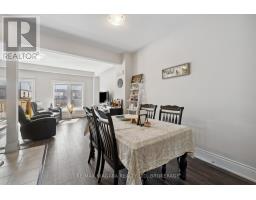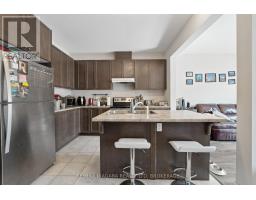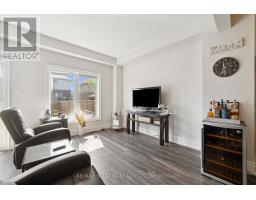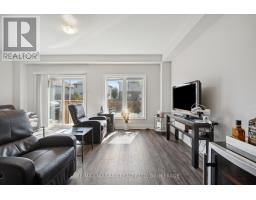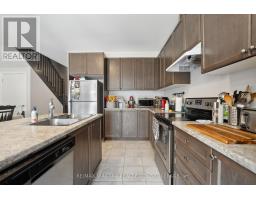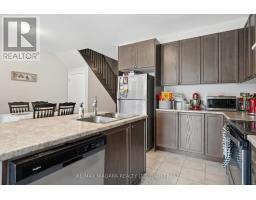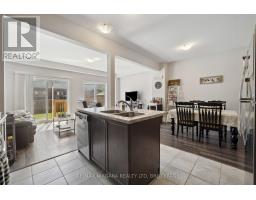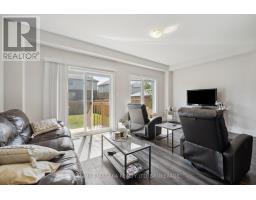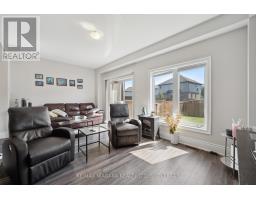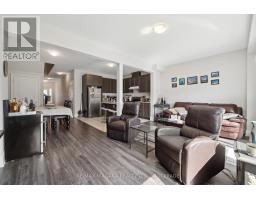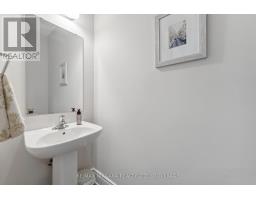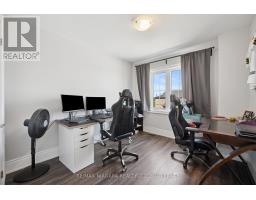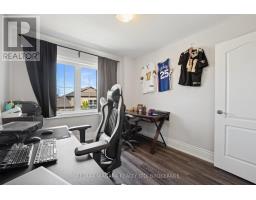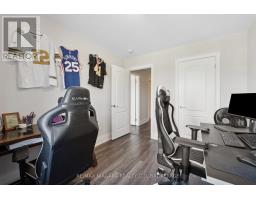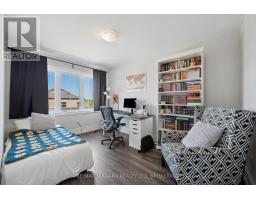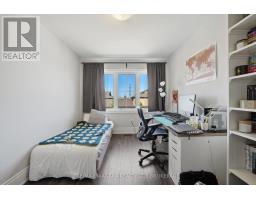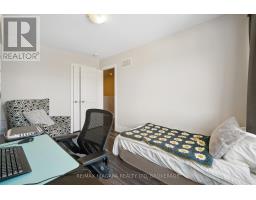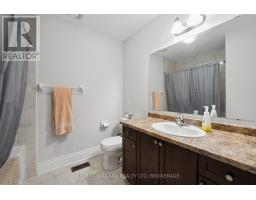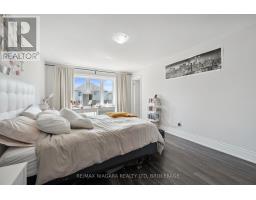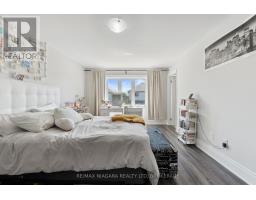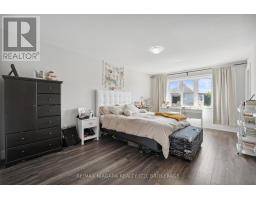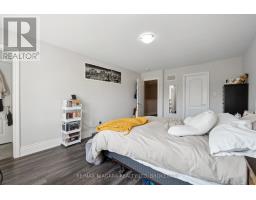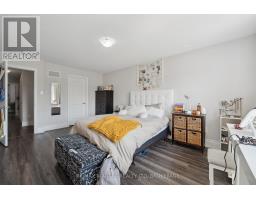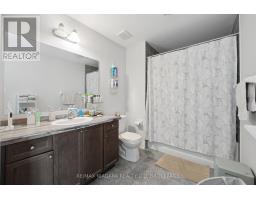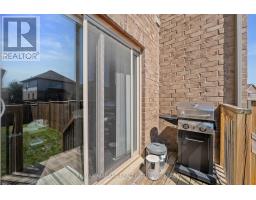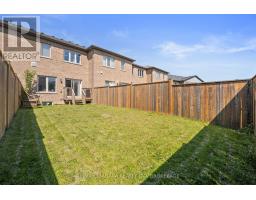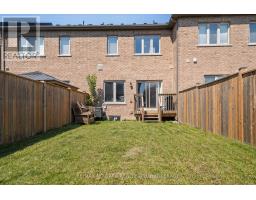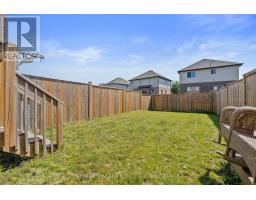55 Sunset Way Thorold (Rolling Meadows), Ontario L2V 0C7
$2,500 Monthly
Calling all tenants! Welcome to this stunning 3-bedroom, 2.5-bathroom townhome, boasting 1,580 sqft of modern living space. Nestled in a quiet, family-friendly neighborhood, this home offers the perfect balance of peaceful living with easy access to nearby walking trails, the best playground in Thorold, and quick access to the 406 Highway. Step inside to find a bright and spacious main floor featuring soaring 9-foot ceilings and an open-concept layout that blends living, dining, and kitchen spaces seamlessly. The kitchen is highlighted by a large center island, perfect for entertaining. Upstairs, the primary bedroom impresses with a large walk-in closet and a beautifully appointed ensuite. Two additional bedrooms, a 4-piece main bathroom, convenience of Laundry, and a large linen closet complete the upper level. The unfinished basement features an oversized window, bathroom rough-in, and an ERV system for added efficiency. Outside, the fenced rear yard provides privacy and a space to enjoy the outdoors. Dont miss out on this exceptional leasing opportunity at 55 Sunset a perfect place to call home! (id:41589)
Property Details
| MLS® Number | X12431820 |
| Property Type | Single Family |
| Community Name | 560 - Rolling Meadows |
| Features | In Suite Laundry |
| Parking Space Total | 2 |
Building
| Bathroom Total | 3 |
| Bedrooms Above Ground | 3 |
| Bedrooms Total | 3 |
| Appliances | Dishwasher, Dryer, Stove, Washer, Refrigerator |
| Basement Type | Full |
| Construction Style Attachment | Attached |
| Cooling Type | Central Air Conditioning |
| Exterior Finish | Brick |
| Foundation Type | Poured Concrete |
| Half Bath Total | 1 |
| Heating Fuel | Natural Gas |
| Heating Type | Forced Air |
| Stories Total | 2 |
| Size Interior | 1,500 - 2,000 Ft2 |
| Type | Row / Townhouse |
| Utility Water | Municipal Water |
Parking
| Attached Garage | |
| Garage |
Land
| Acreage | No |
| Sewer | Sanitary Sewer |
| Size Depth | 110 Ft |
| Size Frontage | 19 Ft ,8 In |
| Size Irregular | 19.7 X 110 Ft |
| Size Total Text | 19.7 X 110 Ft |
Rooms
| Level | Type | Length | Width | Dimensions |
|---|---|---|---|---|
| Second Level | Bedroom | 3.23 m | 2.82 m | 3.23 m x 2.82 m |
| Second Level | Bedroom | 2.77 m | 3.94 m | 2.77 m x 3.94 m |
| Second Level | Bedroom | 3.56 m | 5.31 m | 3.56 m x 5.31 m |
| Second Level | Bathroom | Measurements not available | ||
| Main Level | Kitchen | 3.35 m | 2.92 m | 3.35 m x 2.92 m |
| Main Level | Living Room | 5.74 m | 3.3 m | 5.74 m x 3.3 m |
| Main Level | Dining Room | 2.49 m | 3.78 m | 2.49 m x 3.78 m |
| Main Level | Bathroom | Measurements not available |

Stephan Ayotte
Salesperson
261 Martindale Rd., Unit 14c
St. Catharines, Ontario L2W 1A2
(905) 687-9600
(905) 687-9494
www.remaxniagara.ca/

Shawn Delaat
Salesperson
261 Martindale Road Unit 12a
St. Catharines, Ontario L2W 1A2
(905) 687-9600
(905) 687-9494
www.remaxniagara.ca/


