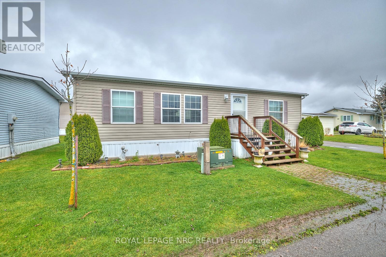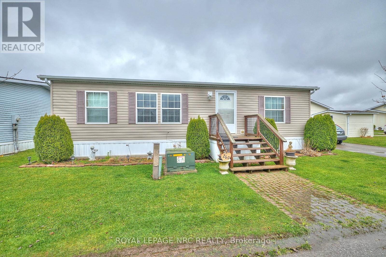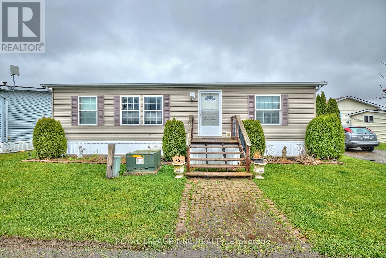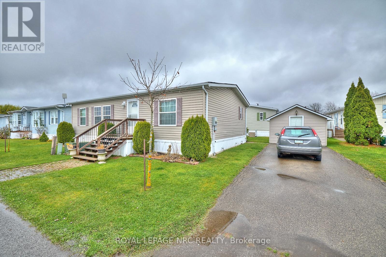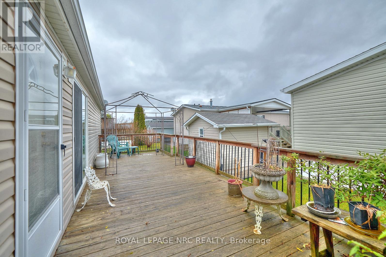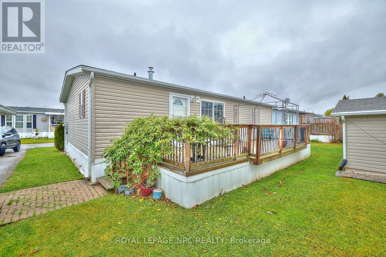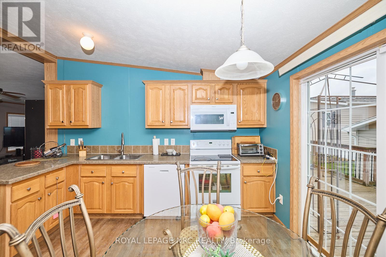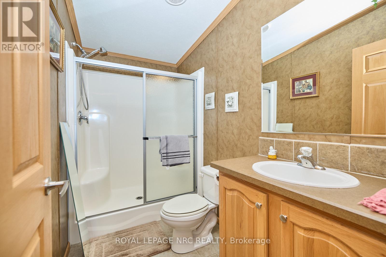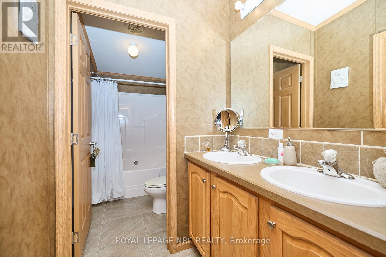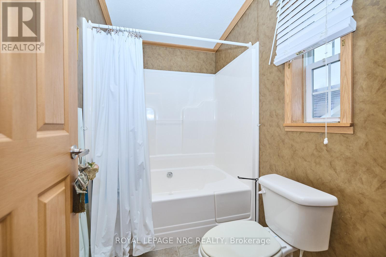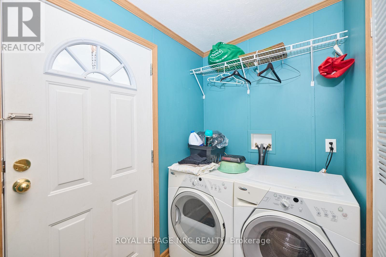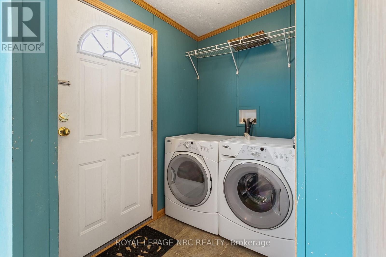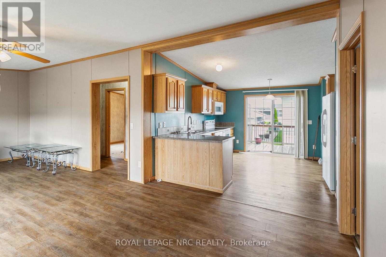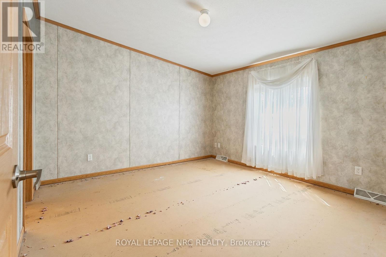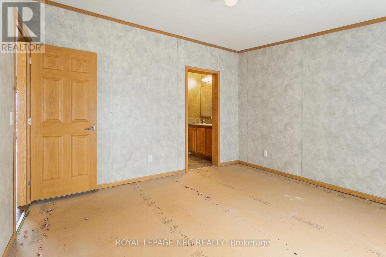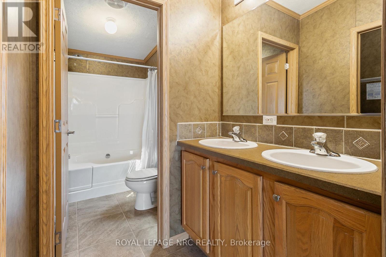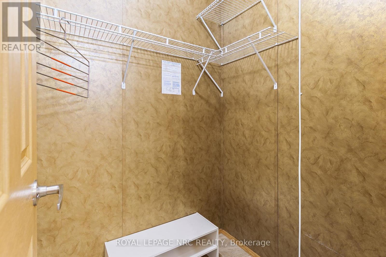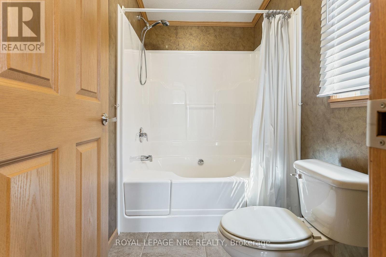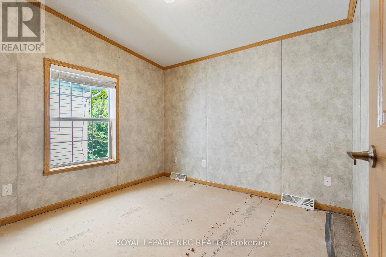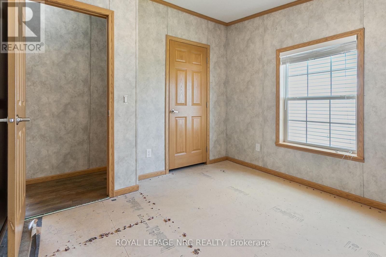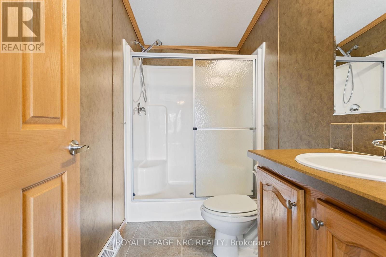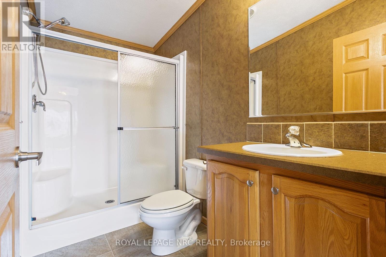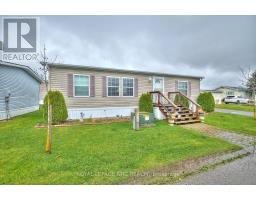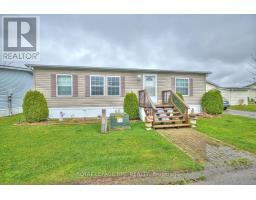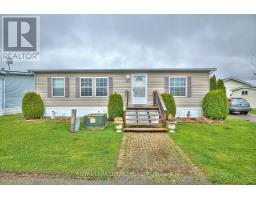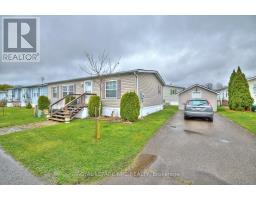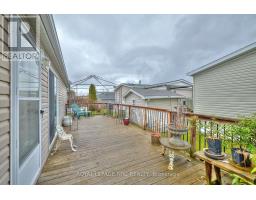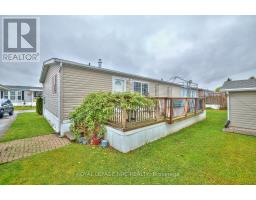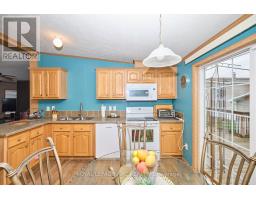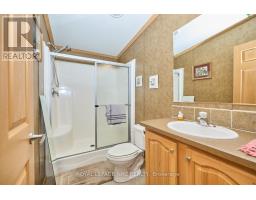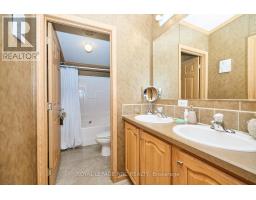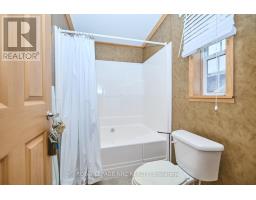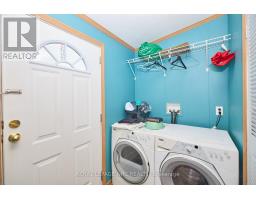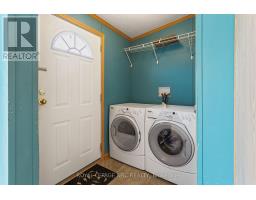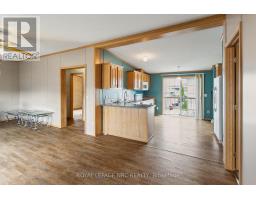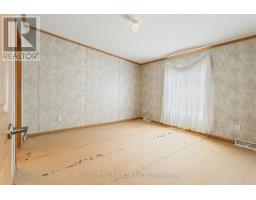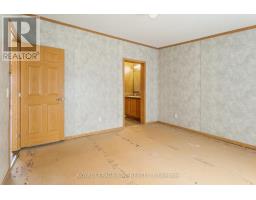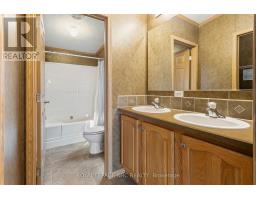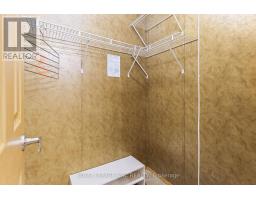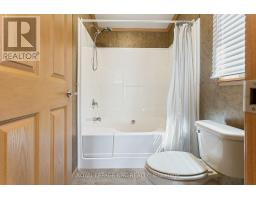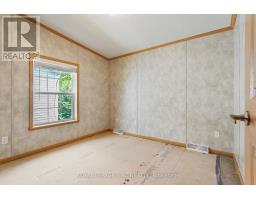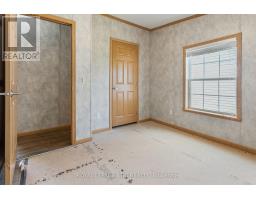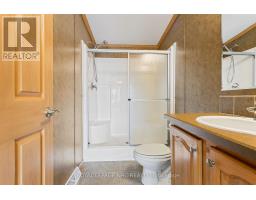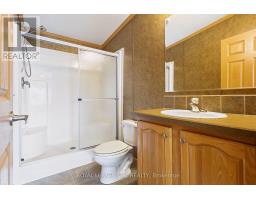260 - 3033 Townline Road Fort Erie (Black Creek), Ontario L0S 1S1
$349,000
Welcome to Parkbridges Black Creek Adult Lifestyle Community, nestled in the charming village of Stevensville. Experience peaceful, country-inspired living with the convenience of nearby city amenities. This highly sought-after gated development is surrounded by mature trees, a scenic pond and creek, and acres of picturesque countrysideyet offers quick access to the QEW, U.S. border, Lake Eries beaches, and all the shopping and attractions of South Niagara Falls.Pride of ownership shines throughout the community, with beautifully maintained homes, manicured gardens, and a warm, welcoming atmosphere. Residents enjoy access to a 12,000 sq ft Recreation Centre featuring heated indoor and outdoor pools, a hot tub, sauna, library, craft and games rooms, kitchen, and indoor/outdoor shuffleboard courts. Stay active with tennis courts, walking/biking trails, and a vibrant calendar of social events, including yoga, bingo, aerobics, line dancing, and more!This spacious 1,092 sq ft bungalow offers an open-concept layout with a bright eat-in oak kitchen (with tile floors and island), a large living/dining room with vinyl plank flooring, and sliding doors leading to a generous rear deck. The home includes two bedrooms and two full bathroomsa 3-piece with shower and an impressive 5-piece ensuite featuring double sinks and a walk-in closet. Additional features include front and back decks, a full-size shed for storage, and a double driveway.Conveniently located straight down Oriole to Buffin from the main gate for easy access. This is a land-leased community. Estimated monthly site fee is $949.14 (includes taxes), with water approximately $80/quarter.UPDATES: Roof replaced in 2023. Microwave and dishwasher (installed Nov 2024).Don't miss your chance to join this thriving community! (id:41589)
Property Details
| MLS® Number | X12327809 |
| Property Type | Single Family |
| Community Name | 327 - Black Creek |
| Amenities Near By | Park |
| Community Features | Community Centre |
| Parking Space Total | 2 |
| Pool Type | Inground Pool |
| Structure | Shed |
Building
| Bathroom Total | 2 |
| Bedrooms Above Ground | 2 |
| Bedrooms Total | 2 |
| Age | 6 To 15 Years |
| Appliances | Dishwasher, Dryer, Microwave, Stove, Washer, Refrigerator |
| Architectural Style | Bungalow |
| Construction Style Attachment | Detached |
| Cooling Type | Central Air Conditioning |
| Exterior Finish | Vinyl Siding |
| Fireplace Present | Yes |
| Heating Fuel | Natural Gas |
| Heating Type | Forced Air |
| Stories Total | 1 |
| Size Interior | 700 - 1,100 Ft2 |
| Type | House |
| Utility Water | Municipal Water |
Parking
| No Garage |
Land
| Acreage | No |
| Land Amenities | Park |
| Sewer | Sanitary Sewer |
| Surface Water | River/stream |
Rooms
| Level | Type | Length | Width | Dimensions |
|---|---|---|---|---|
| Main Level | Living Room | 7.9 m | 3.81 m | 7.9 m x 3.81 m |
| Main Level | Kitchen | 3.96 m | 3.76 m | 3.96 m x 3.76 m |
| Main Level | Laundry Room | 2.06 m | 1.6 m | 2.06 m x 1.6 m |
| Main Level | Bathroom | 1.52 m | 2.77 m | 1.52 m x 2.77 m |
| Main Level | Bedroom | 3.05 m | 3.05 m | 3.05 m x 3.05 m |
| Main Level | Primary Bedroom | 3.89 m | 3.81 m | 3.89 m x 3.81 m |
| Main Level | Bathroom | 1.52 m | 3.81 m | 1.52 m x 3.81 m |
Utilities
| Cable | Installed |
| Electricity | Installed |
| Sewer | Installed |
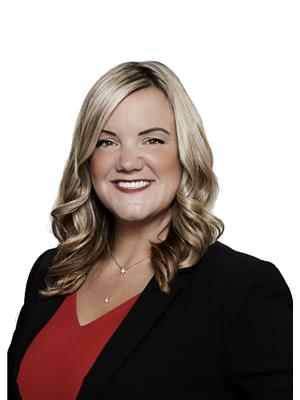
Sarah Randall
Salesperson
318 Ridge Road N
Ridgeway, Ontario L0S 1N0
(905) 894-4014
www.nrcrealty.ca/

Phillip Smith
Salesperson
318 Ridge Road N
Ridgeway, Ontario L0S 1N0
(905) 894-4014
www.nrcrealty.ca/


