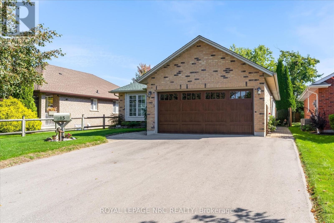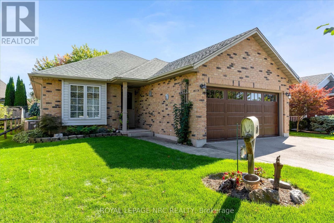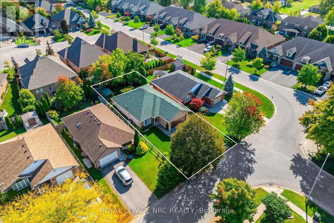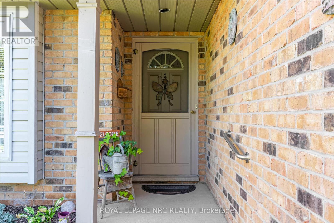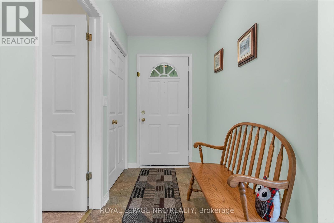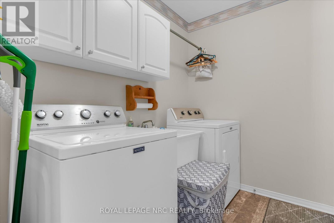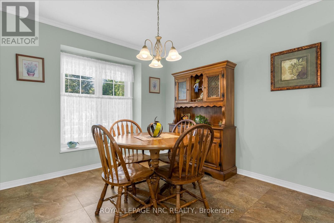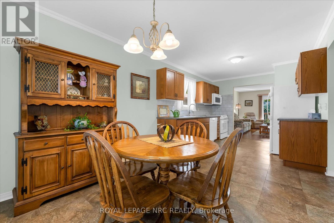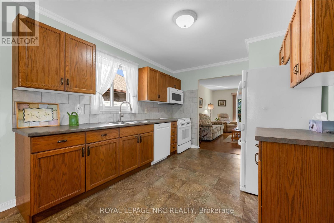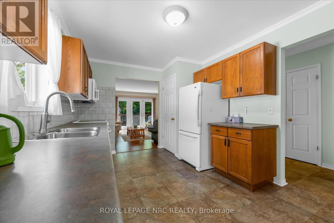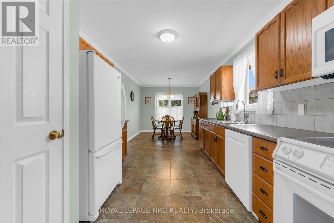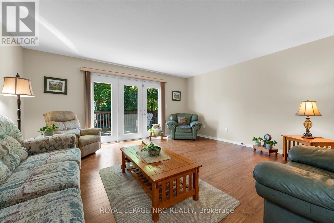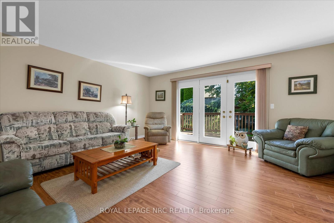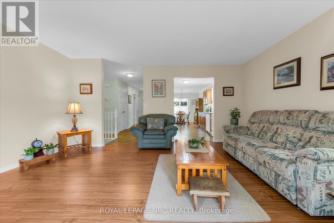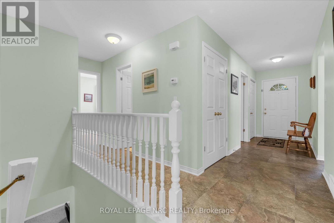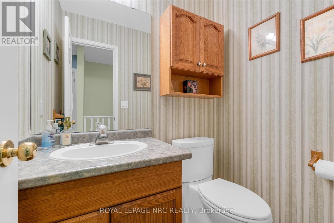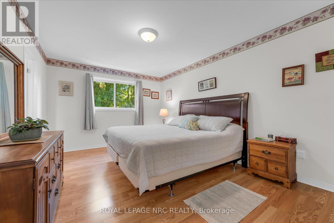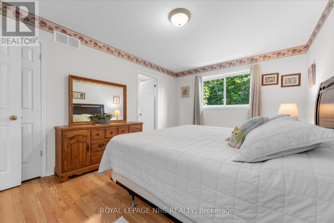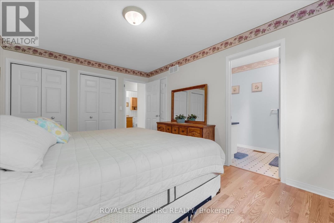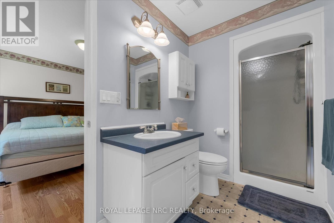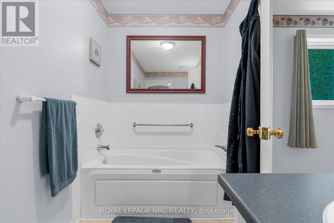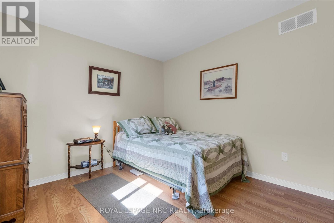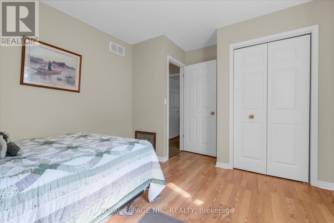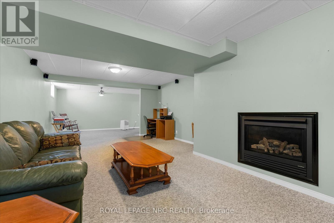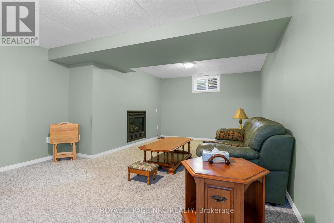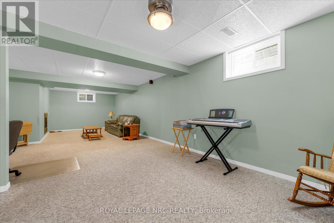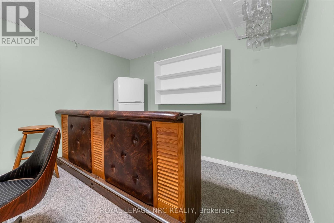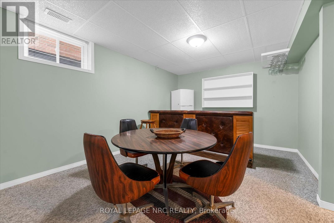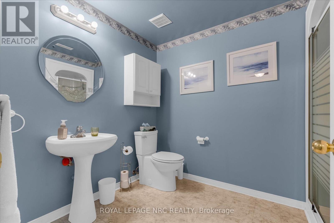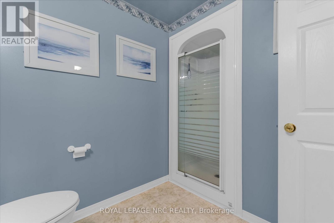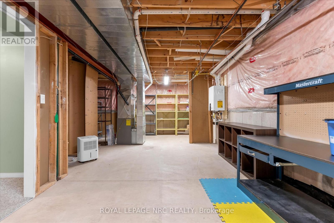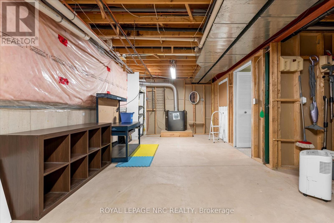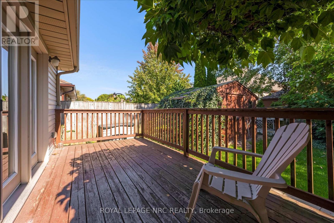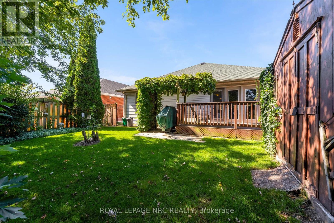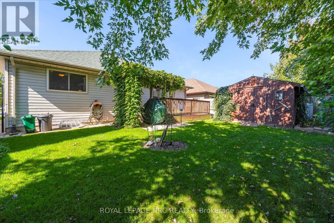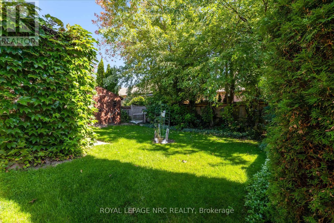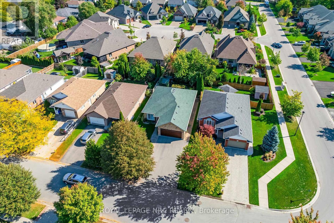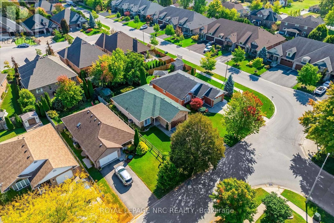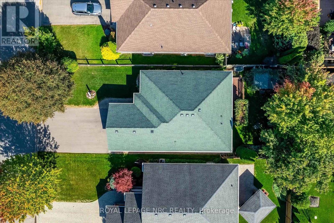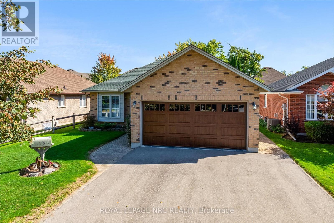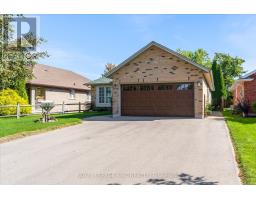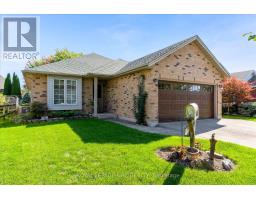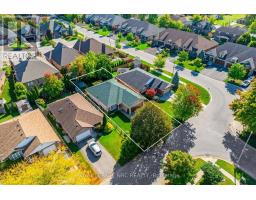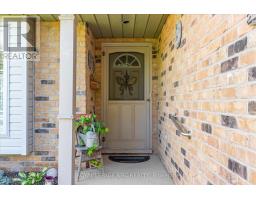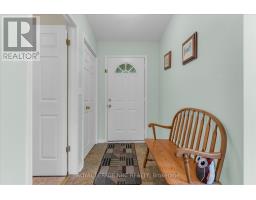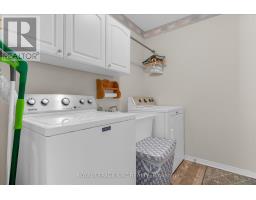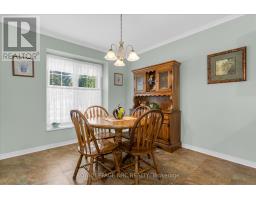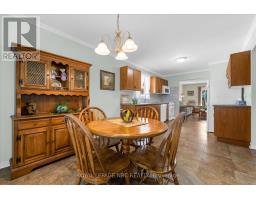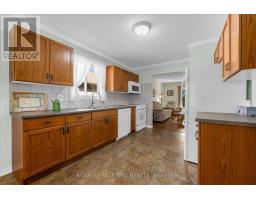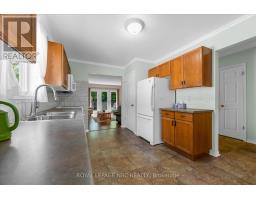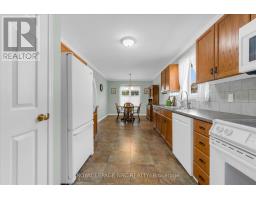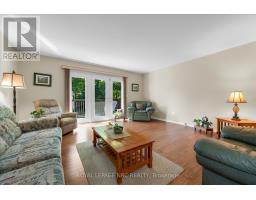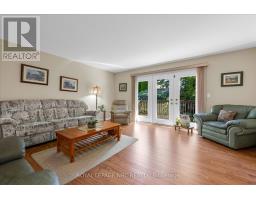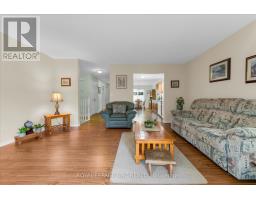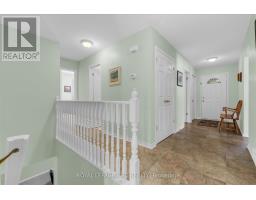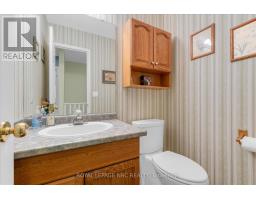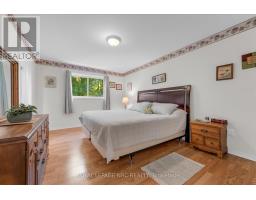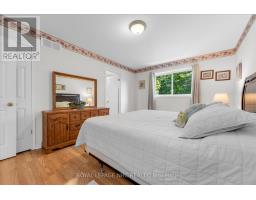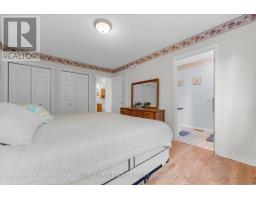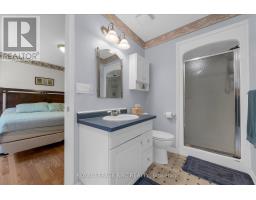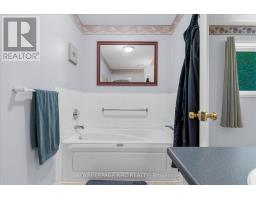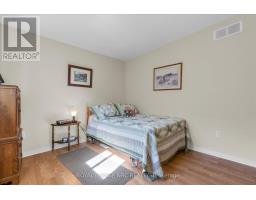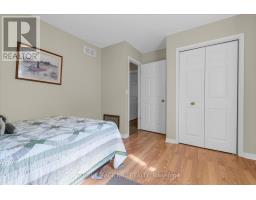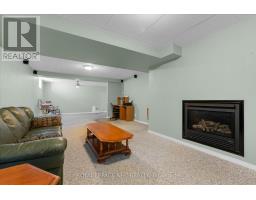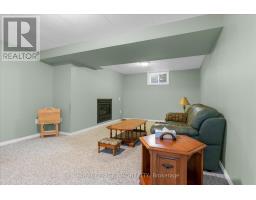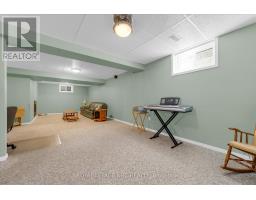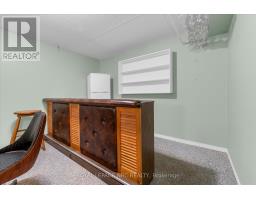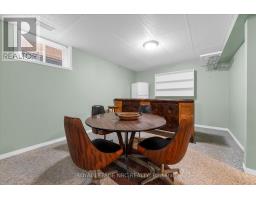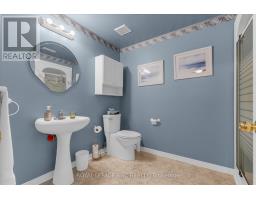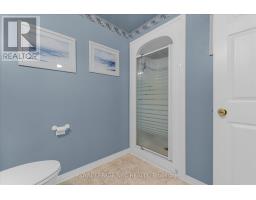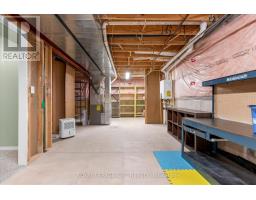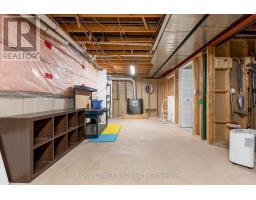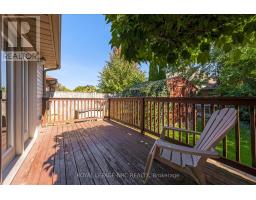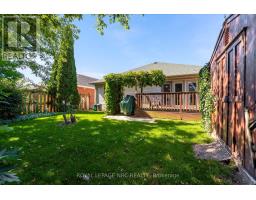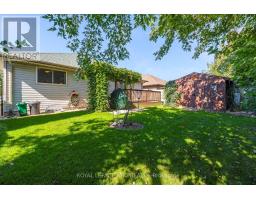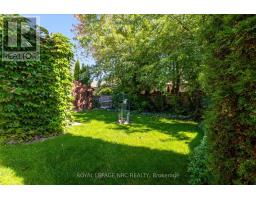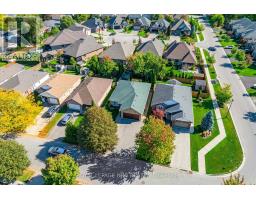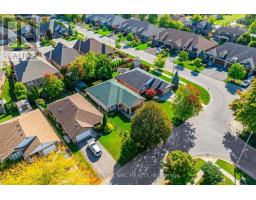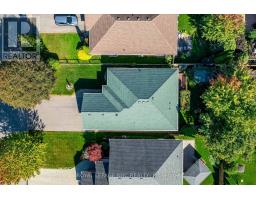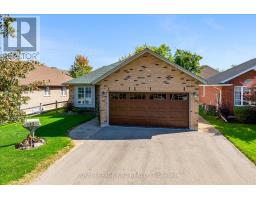13 Tanner Drive Pelham, Ontario L0S 1E4
$724,850
Fresh New Price with price adjustment !!! Discover the incredible potential of this charming 2-bedroom bungalow, complete with a double car garage, nestled in the highly sought-after area of Fonthill! This home has been thoughtfully updated in key areas, featuring a reliable Lennox AC and furnace, a brand new insulated wood grain door, and modern shingles installed within the last decade. The layout is ideally suited for empty nesters seeking a double car garage and low-maintenance outdoor space. You'll love the convenience of main floor laundry that effortlessly connects to the garage. With a driveway that accommodates four cars comfortably and space for two more in the garage, entertaining is a breeze! The cozy basement, highlighted by a gas fireplace, offers the perfect ambiance and the option to create a private retreat for an in-law suite or older child. Don't miss out on this rare opportunity; bungalows with a double car garage in such a fantastic location are hard to come by and require no work at all! (id:41589)
Property Details
| MLS® Number | X12448073 |
| Property Type | Single Family |
| Community Name | 662 - Fonthill |
| Equipment Type | None |
| Parking Space Total | 6 |
| Rental Equipment Type | None |
| Structure | Deck, Shed |
Building
| Bathroom Total | 3 |
| Bedrooms Above Ground | 2 |
| Bedrooms Total | 2 |
| Age | 16 To 30 Years |
| Amenities | Fireplace(s) |
| Appliances | Garage Door Opener Remote(s), Water Heater - Tankless, Dishwasher, Dryer, Microwave, Stove, Washer, Refrigerator |
| Architectural Style | Bungalow |
| Basement Development | Finished |
| Basement Type | N/a (finished) |
| Construction Style Attachment | Detached |
| Cooling Type | Central Air Conditioning |
| Exterior Finish | Brick, Aluminum Siding |
| Fireplace Present | Yes |
| Fireplace Total | 1 |
| Foundation Type | Poured Concrete |
| Half Bath Total | 1 |
| Heating Fuel | Natural Gas |
| Heating Type | Forced Air |
| Stories Total | 1 |
| Size Interior | 1,100 - 1,500 Ft2 |
| Type | House |
| Utility Water | Municipal Water |
Parking
| Attached Garage | |
| Garage |
Land
| Acreage | No |
| Sewer | Sanitary Sewer |
| Size Depth | 108 Ft ,3 In |
| Size Frontage | 44 Ft ,7 In |
| Size Irregular | 44.6 X 108.3 Ft |
| Size Total Text | 44.6 X 108.3 Ft|under 1/2 Acre |
| Zoning Description | R2-118 |
Rooms
| Level | Type | Length | Width | Dimensions |
|---|---|---|---|---|
| Basement | Games Room | 9.3 m | 3.38 m | 9.3 m x 3.38 m |
| Basement | Bathroom | 2.13 m | 2.08 m | 2.13 m x 2.08 m |
| Basement | Utility Room | 8.15 m | 3.25 m | 8.15 m x 3.25 m |
| Basement | Recreational, Games Room | 6.91 m | 4.09 m | 6.91 m x 4.09 m |
| Main Level | Kitchen | 3.76 m | 3 m | 3.76 m x 3 m |
| Main Level | Dining Room | 3.25 m | 3 m | 3.25 m x 3 m |
| Main Level | Living Room | 5 m | 4.95 m | 5 m x 4.95 m |
| Main Level | Primary Bedroom | 4.65 m | 3.35 m | 4.65 m x 3.35 m |
| Main Level | Bathroom | 4.22 m | 1.65 m | 4.22 m x 1.65 m |
| Main Level | Bedroom 2 | 3.48 m | 3.1 m | 3.48 m x 3.1 m |
| Main Level | Bathroom | 1.6 m | 1.27 m | 1.6 m x 1.27 m |
| Main Level | Mud Room | 2.41 m | 1.75 m | 2.41 m x 1.75 m |
| Main Level | Foyer | 4.57 m | 1.57 m | 4.57 m x 1.57 m |
Utilities
| Cable | Available |
| Electricity | Installed |
| Sewer | Installed |
https://www.realtor.ca/real-estate/28958071/13-tanner-drive-pelham-fonthill-662-fonthill

Jeff Collins
Salesperson
1815 Merrittville Hwy, Unit 1
Fonthill, Ontario L2V 5P3
(905) 892-0222
www.nrcrealty.ca/


