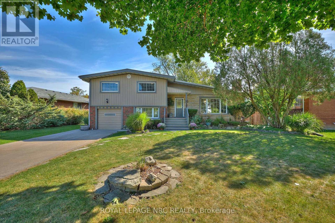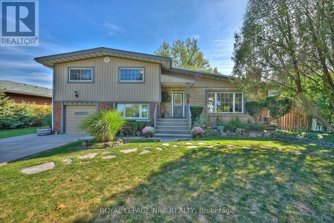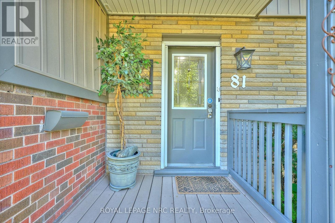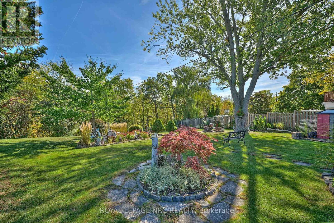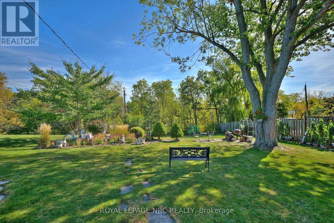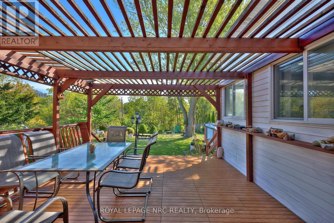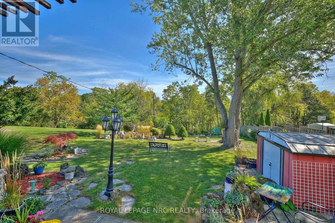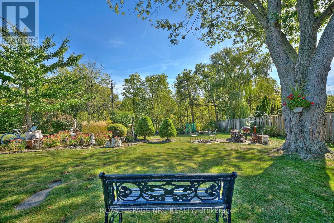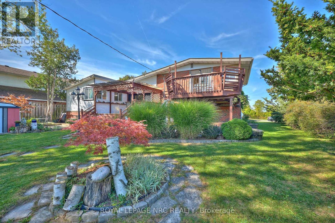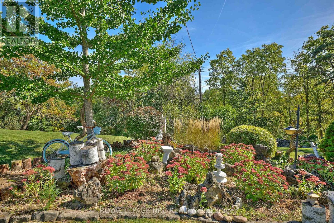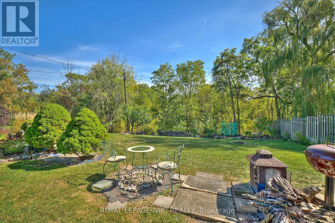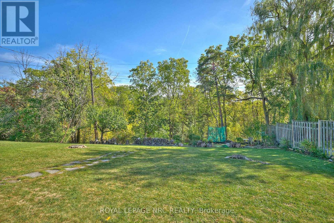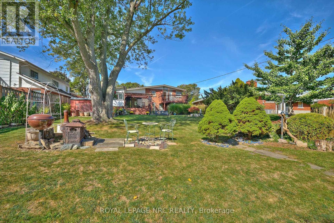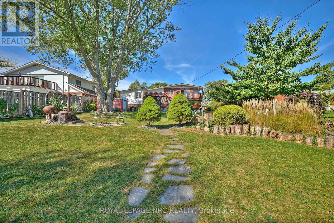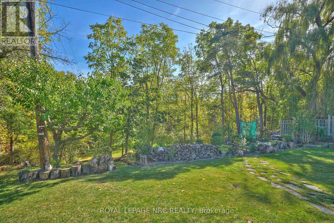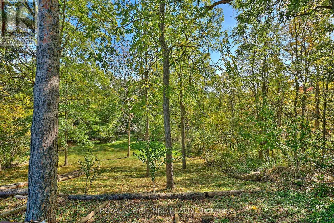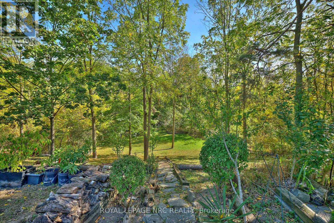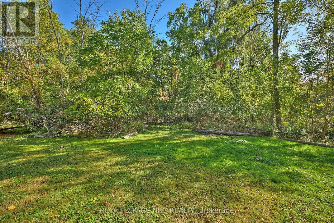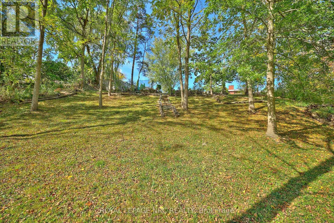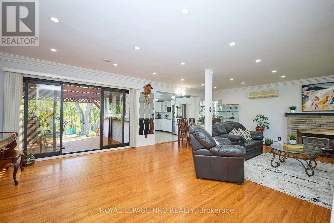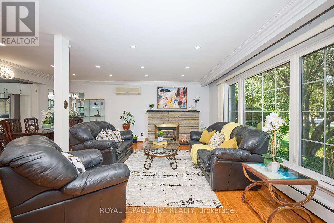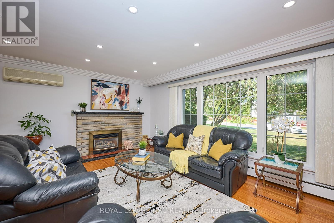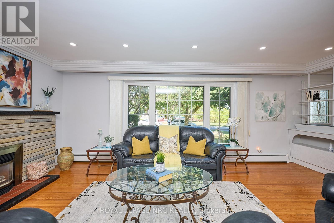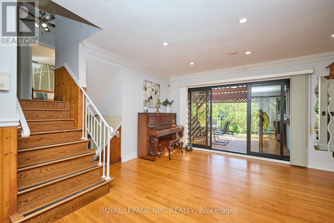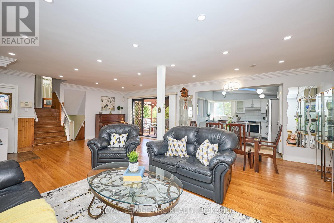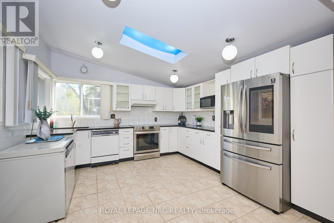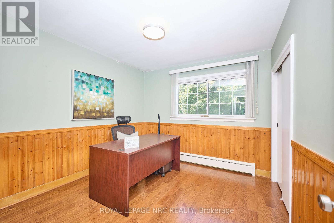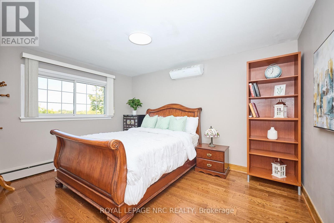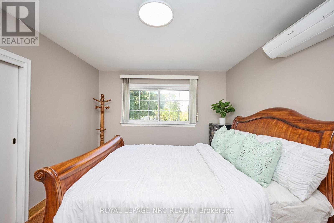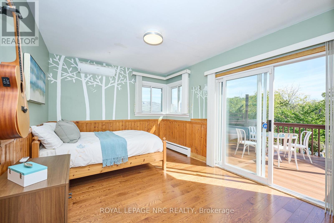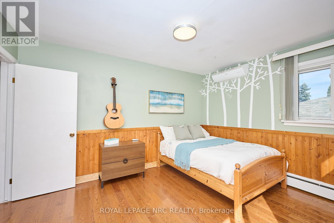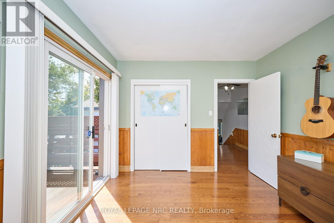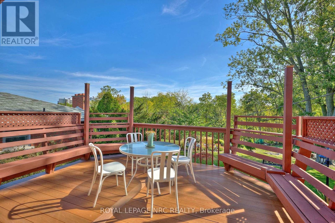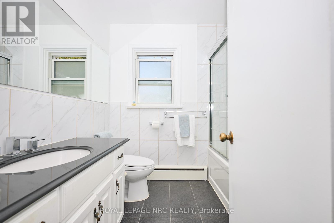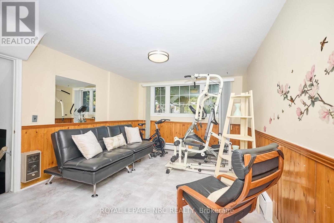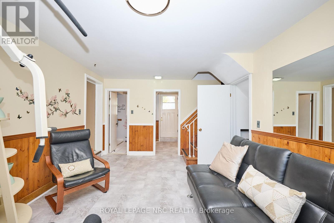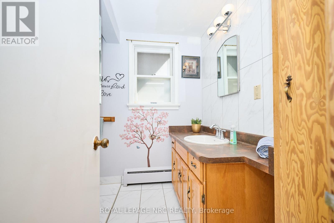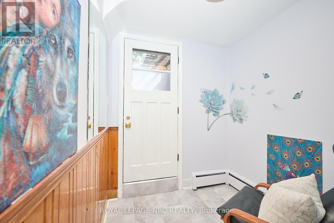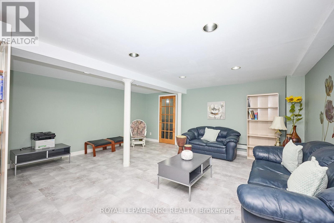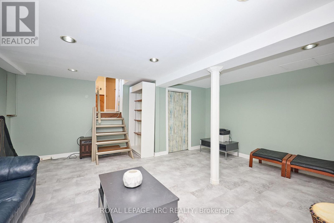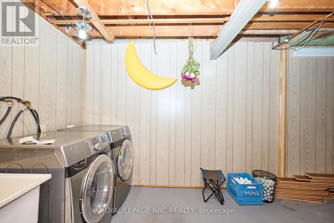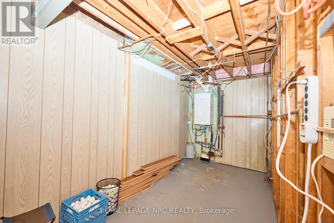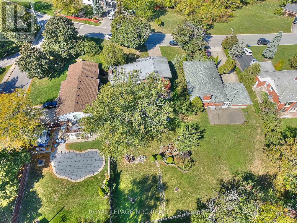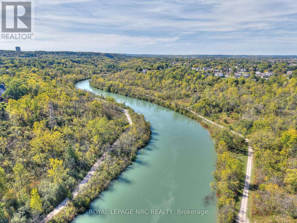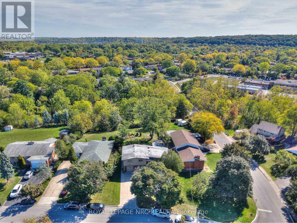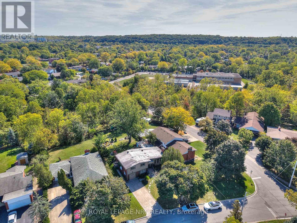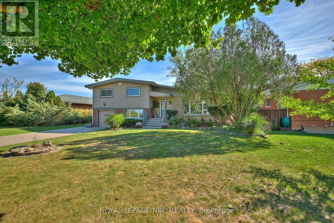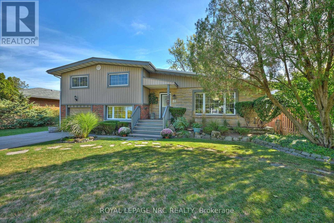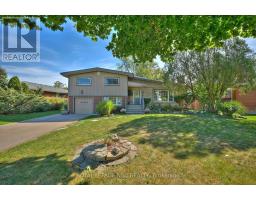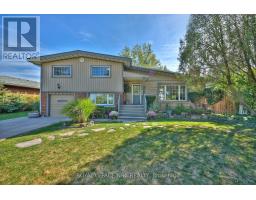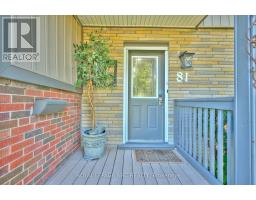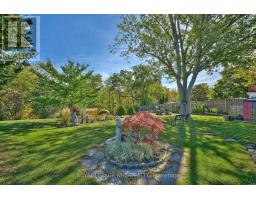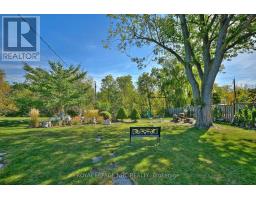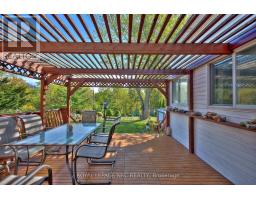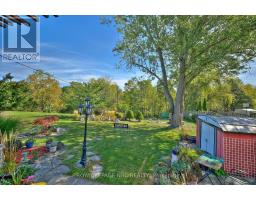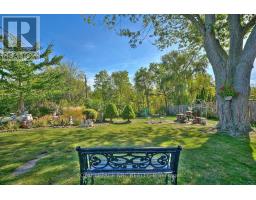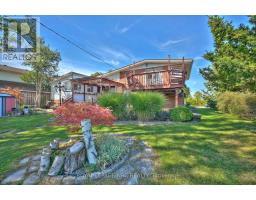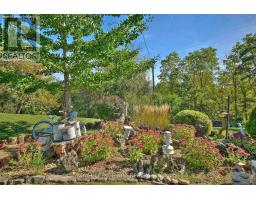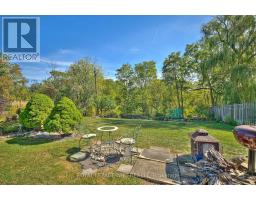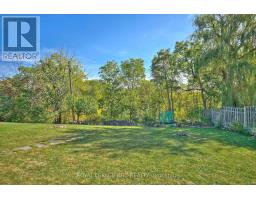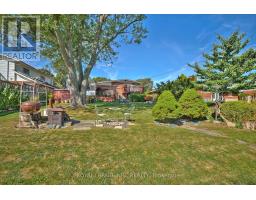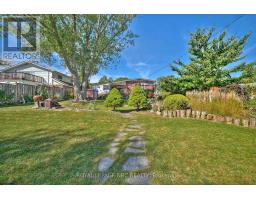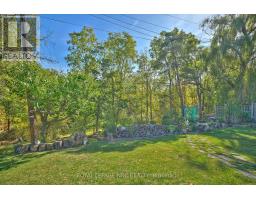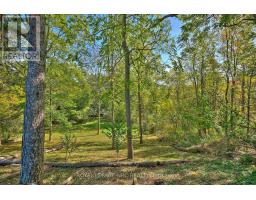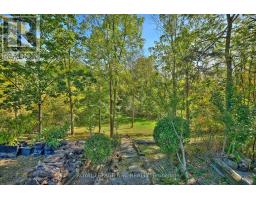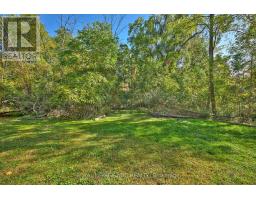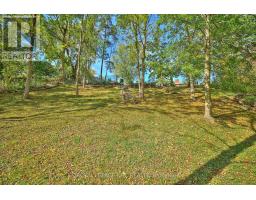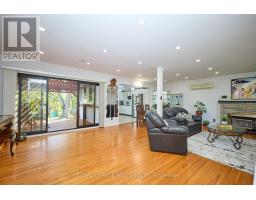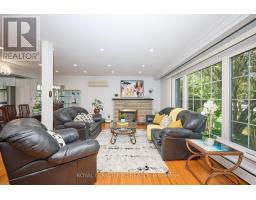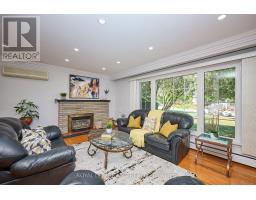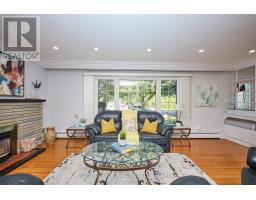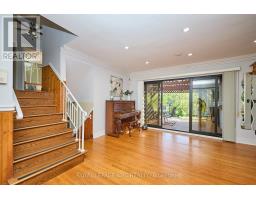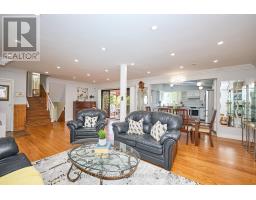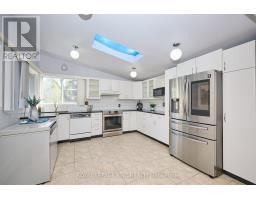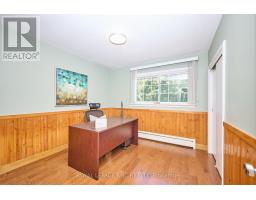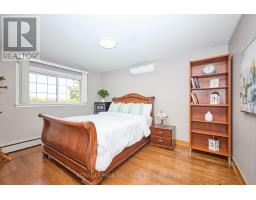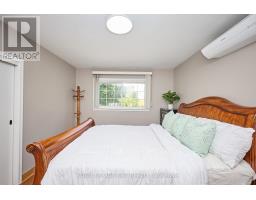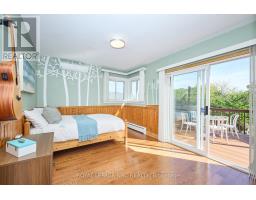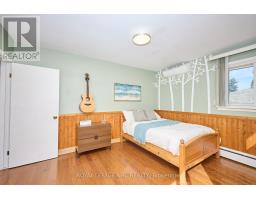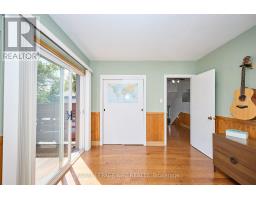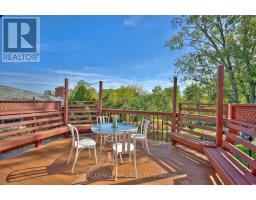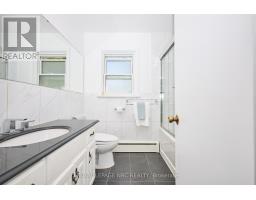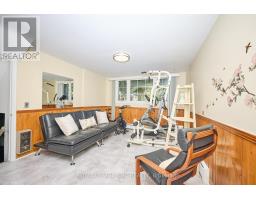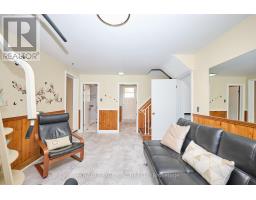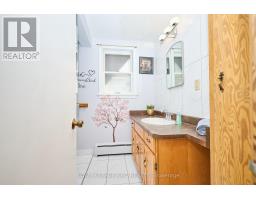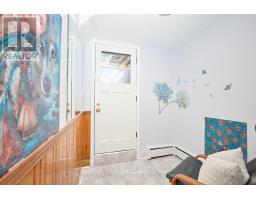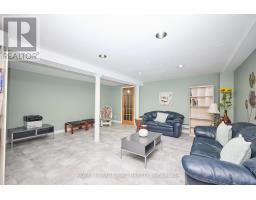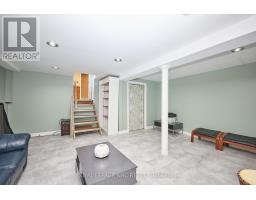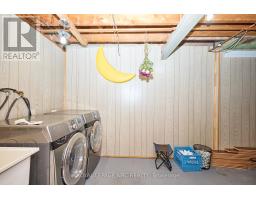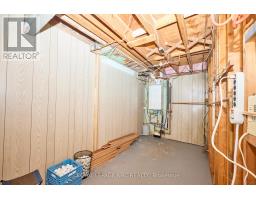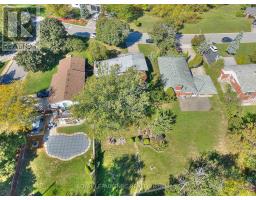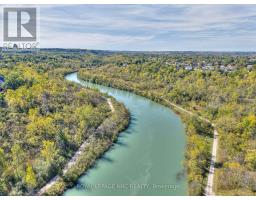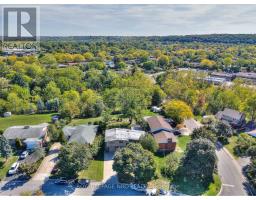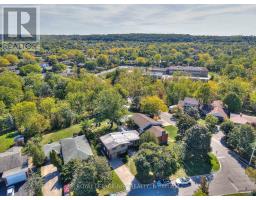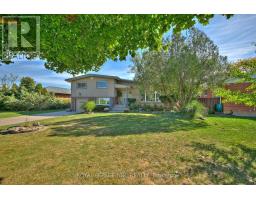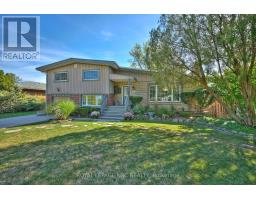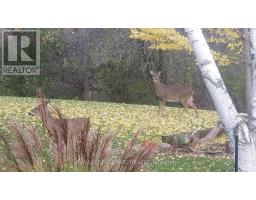81 Riverview Boulevard St. Catharines, Ontario L2T 3L9
$789,900
Muskoka Living in the Heart of Niagara! Lovingly owned and well cared for over 35 years, this beautifully maintained 3-bed, 2-bath home sits on a private ravine lot with no front and back neighbors. Enjoy the 4 seasons with peaceful, tree-lined surroundings just minutes from the Pen Centre, Ridley College, hospital, schools, and major amenities. The bright main floor offers open-concept living room and dining room with a walkout to a large patio overlooking the serene backyard(lot size 62f by 203f), perfect for entertaining or relaxing in nature. Upstairs features three bedrooms and a 4-piece bath, including one bedroom with patio doors leading to a private balcony with stunning ravine views. The finished lower level includes a second bathroom, a foyer, a gym room, and a versatile rec space for an office or playroom. Additional Features: Attached single-car garage + 5-car driveway, Quiet, family-friendly street, Mature trees, Muskoka-like setting, Walking distance to a reputable school. Don't miss this rare opportunity to own a tranquil ravine property in one of Niagara's most convenient locations. (id:41589)
Property Details
| MLS® Number | X12448078 |
| Property Type | Single Family |
| Community Name | 461 - Glendale/Glenridge |
| Features | Carpet Free |
| Parking Space Total | 6 |
| Structure | Patio(s) |
Building
| Bathroom Total | 2 |
| Bedrooms Above Ground | 3 |
| Bedrooms Total | 3 |
| Age | 51 To 99 Years |
| Amenities | Fireplace(s) |
| Appliances | Garage Door Opener Remote(s), Water Heater, Water Meter |
| Basement Development | Finished |
| Basement Features | Walk Out |
| Basement Type | N/a (finished) |
| Construction Style Attachment | Detached |
| Construction Style Split Level | Sidesplit |
| Cooling Type | Wall Unit |
| Exterior Finish | Brick, Vinyl Siding |
| Fireplace Present | Yes |
| Fireplace Total | 1 |
| Foundation Type | Poured Concrete |
| Half Bath Total | 1 |
| Size Interior | 1,500 - 2,000 Ft2 |
| Type | House |
| Utility Water | Municipal Water |
Parking
| Attached Garage | |
| Garage | |
| Inside Entry |
Land
| Acreage | No |
| Landscape Features | Landscaped |
| Sewer | Sanitary Sewer |
| Size Depth | 204 Ft |
| Size Frontage | 62 Ft |
| Size Irregular | 62 X 204 Ft |
| Size Total Text | 62 X 204 Ft |
Rooms
| Level | Type | Length | Width | Dimensions |
|---|---|---|---|---|
| Second Level | Primary Bedroom | 4.2 m | 3.3 m | 4.2 m x 3.3 m |
| Second Level | Bedroom 2 | 3.3 m | 3.1 m | 3.3 m x 3.1 m |
| Second Level | Bedroom 3 | 4 m | 3.1 m | 4 m x 3.1 m |
| Second Level | Bathroom | Measurements not available | ||
| Basement | Laundry Room | Measurements not available | ||
| Basement | Recreational, Games Room | 5.4 m | 4.7 m | 5.4 m x 4.7 m |
| Lower Level | Exercise Room | 5.2 m | 3.5 m | 5.2 m x 3.5 m |
| Lower Level | Foyer | 2 m | 2 m | 2 m x 2 m |
| Main Level | Family Room | 6.1 m | 3.4 m | 6.1 m x 3.4 m |
| Main Level | Dining Room | 4.6 m | 2.3 m | 4.6 m x 2.3 m |
| Main Level | Kitchen | 3.9 m | 4 m | 3.9 m x 4 m |

Sindy Dunham
Broker
33 Maywood Ave
St. Catharines, Ontario L2R 1C5
(905) 688-4561
www.nrcrealty.ca/


