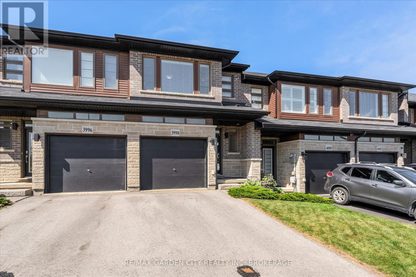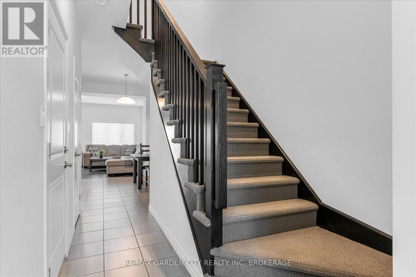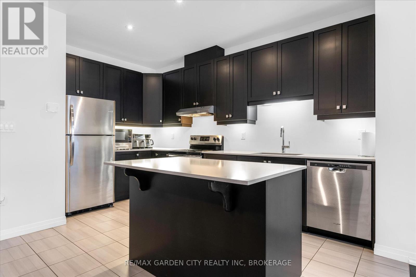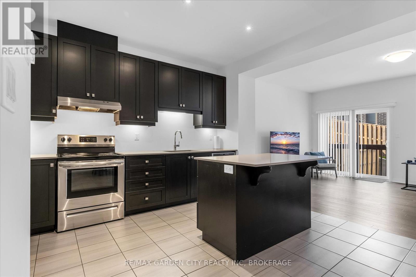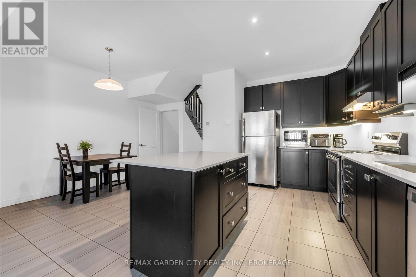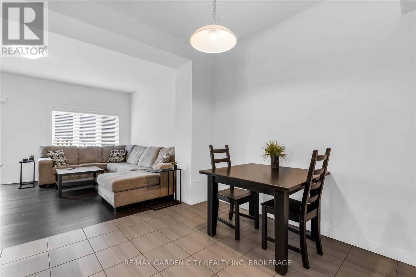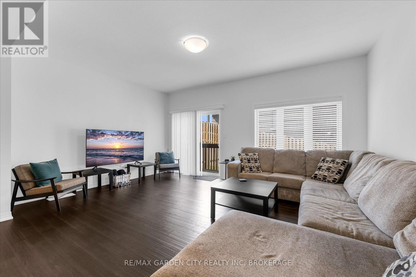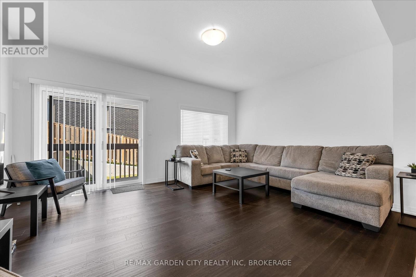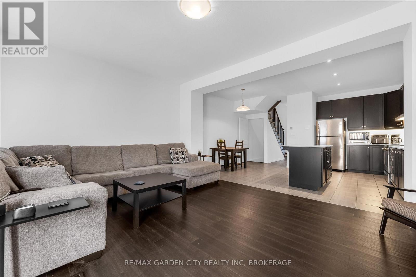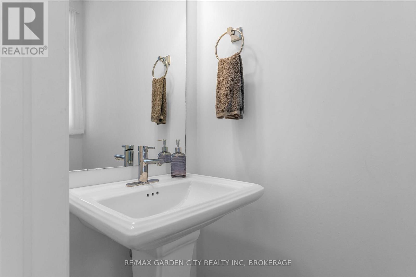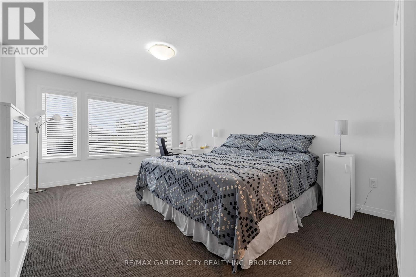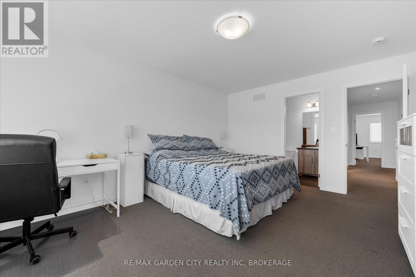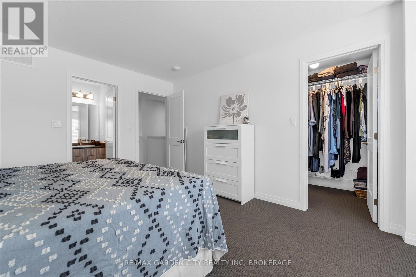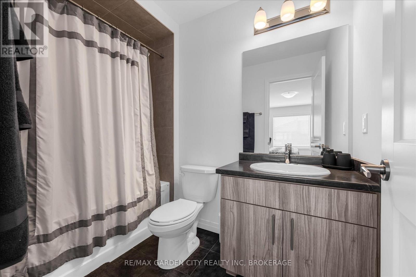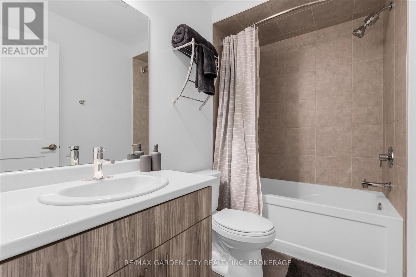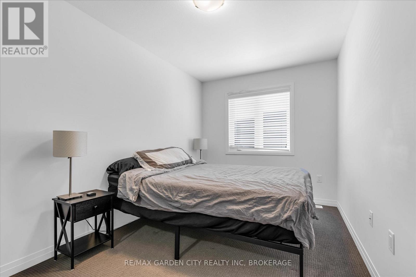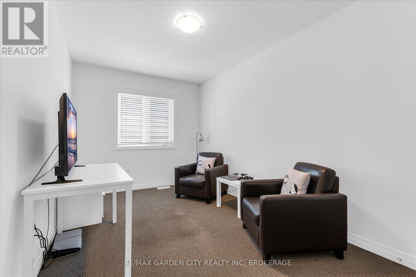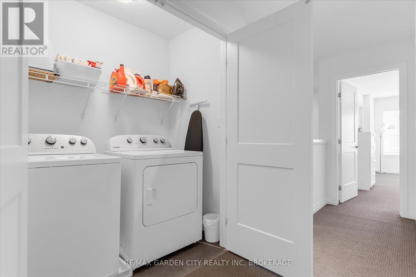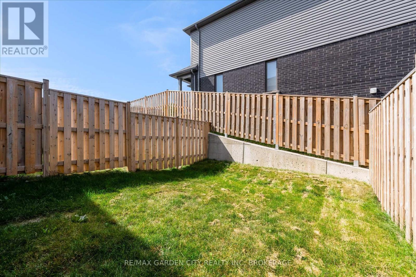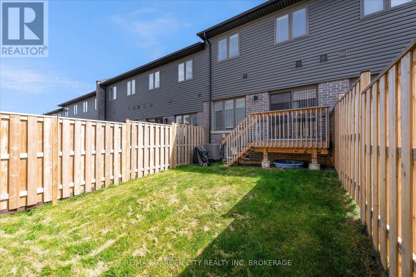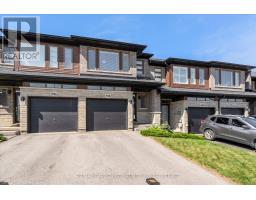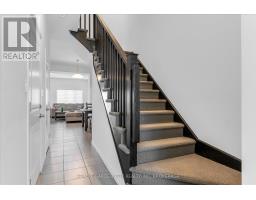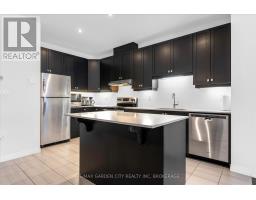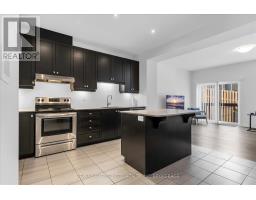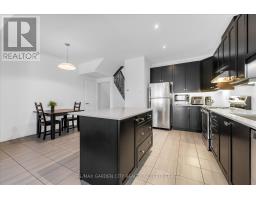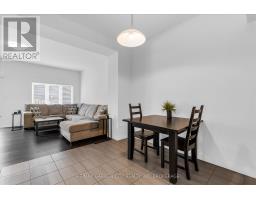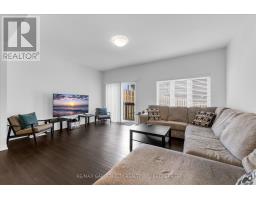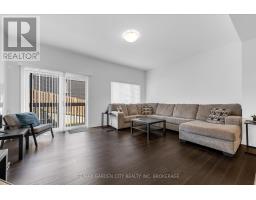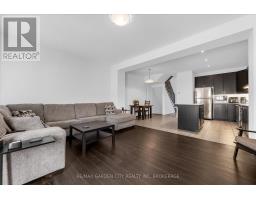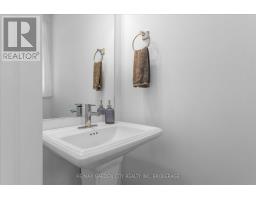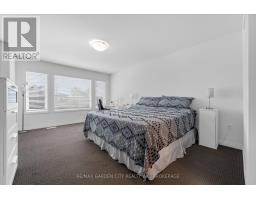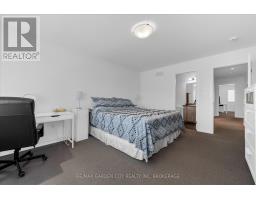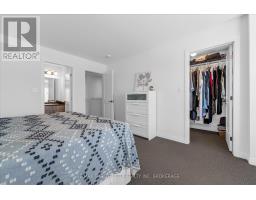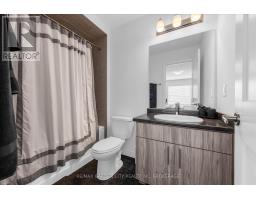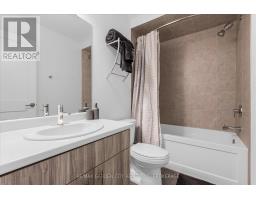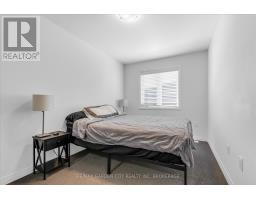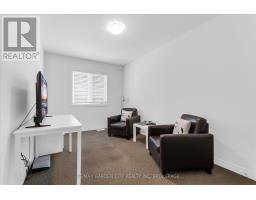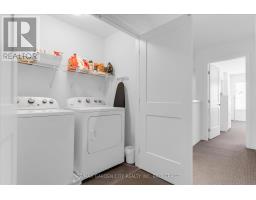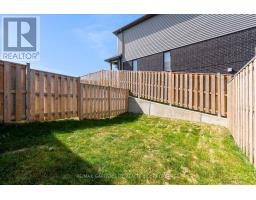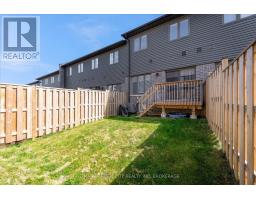3998 Crown Street Lincoln, Ontario L3J 0S6
$699,900
Freehold Townhome - No Condo Fees! Welcome to this lovely Losani-built, two-storey townhome in the sought-after Vista Ridge community of Beamsville. Offering nearly 1,500 square feet of finished living space, this 3-bedroom, 3-bath home is perfect for families or first-time buyers. The open-concept main floor features 9-foot ceilings, hardwood flooring, and a modern kitchen with a large breakfast island, Caesarstone countertops, pot lighting, under-cabinet lighting, and extended cabinetry. Upstairs you will find three spacious bedrooms, including a primary suite with walk-in closet and ensuite bath, along with a 4-piece bathroom and convenient bedroom-level laundry. The unfinished lower level is ready for your future plans, while the garage provides inside entry for added convenience. Located close to schools, shops, restaurants, and with quick access to the QEW, this home combines comfort and convenience in one of Beamsville's most desirable neighbourhoods. (id:41589)
Property Details
| MLS® Number | X12411934 |
| Property Type | Single Family |
| Community Name | 982 - Beamsville |
| Amenities Near By | Park, Place Of Worship, Schools |
| Equipment Type | Water Heater - Tankless, Water Heater |
| Parking Space Total | 2 |
| Rental Equipment Type | Water Heater - Tankless, Water Heater |
| Structure | Deck |
Building
| Bathroom Total | 3 |
| Bedrooms Above Ground | 3 |
| Bedrooms Total | 3 |
| Age | 6 To 15 Years |
| Appliances | Garage Door Opener Remote(s), Dishwasher, Dryer, Garage Door Opener, Stove, Washer, Refrigerator |
| Basement Development | Unfinished |
| Basement Type | Full (unfinished) |
| Construction Style Attachment | Attached |
| Cooling Type | Central Air Conditioning |
| Exterior Finish | Brick Facing, Vinyl Siding |
| Foundation Type | Poured Concrete |
| Half Bath Total | 1 |
| Heating Fuel | Natural Gas |
| Heating Type | Forced Air |
| Stories Total | 2 |
| Size Interior | 1,100 - 1,500 Ft2 |
| Type | Row / Townhouse |
| Utility Water | Municipal Water |
Parking
| Attached Garage | |
| Garage |
Land
| Acreage | No |
| Land Amenities | Park, Place Of Worship, Schools |
| Sewer | Sanitary Sewer |
| Size Depth | 95 Ft ,1 In |
| Size Frontage | 18 Ft |
| Size Irregular | 18 X 95.1 Ft |
| Size Total Text | 18 X 95.1 Ft |
| Zoning Description | Rm1-24 (h) |
Rooms
| Level | Type | Length | Width | Dimensions |
|---|---|---|---|---|
| Second Level | Primary Bedroom | 3.49 m | 4.76 m | 3.49 m x 4.76 m |
| Second Level | Bedroom 2 | 2.45 m | 5.82 m | 2.45 m x 5.82 m |
| Second Level | Bedroom 3 | 2.53 m | 4.29 m | 2.53 m x 4.29 m |
| Second Level | Laundry Room | 1.15 m | 1.83 m | 1.15 m x 1.83 m |
| Second Level | Bathroom | 2.45 m | 1.75 m | 2.45 m x 1.75 m |
| Second Level | Bathroom | 2.45 m | 1.43 m | 2.45 m x 1.43 m |
| Main Level | Living Room | 5.07 m | 4.2 m | 5.07 m x 4.2 m |
| Main Level | Dining Room | 2.16 m | 3.6 m | 2.16 m x 3.6 m |
| Main Level | Kitchen | 2.93 m | 4.07 m | 2.93 m x 4.07 m |
| Main Level | Bathroom | 0.9 m | 1.7 m | 0.9 m x 1.7 m |
https://www.realtor.ca/real-estate/28880808/3998-crown-street-lincoln-beamsville-982-beamsville

Tracy Phelan
Broker
www.tracyphelan.com/
www.facebook.com/sellingniagarahomes
www.threads.net/@sellingniagarahomes?xmt=AQGzn1h5VVEXoeIJ5q5Xoay494qoNg1xlUqmkRGNa4vNFas
Lake & Carlton Plaza
St. Catharines, Ontario L2R 7J8
(905) 641-1110
(905) 684-1321
www.remax-gc.com/


