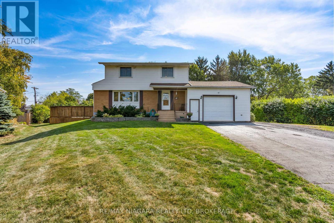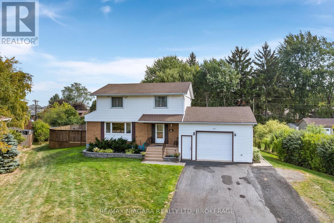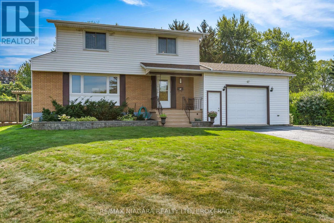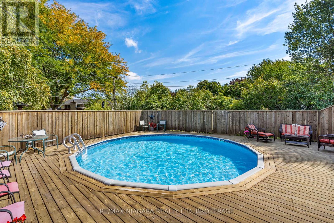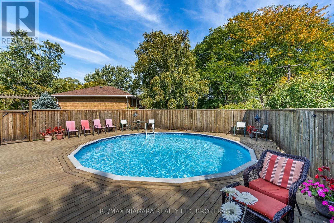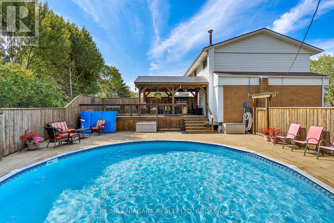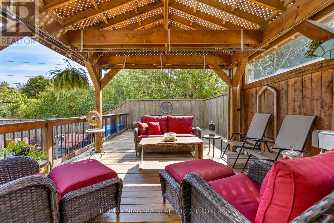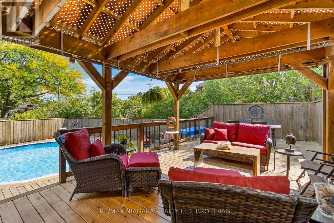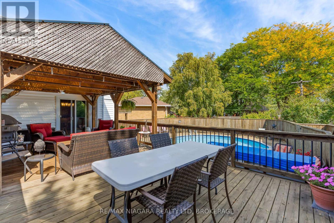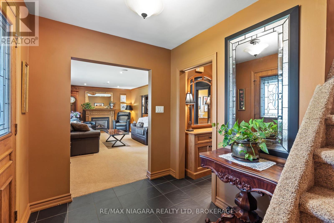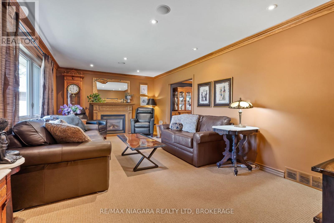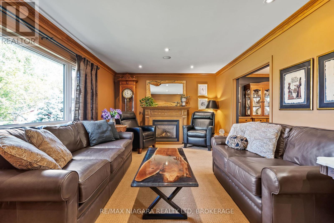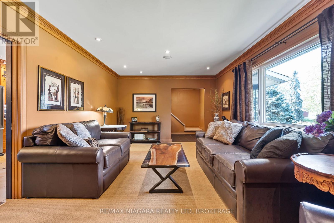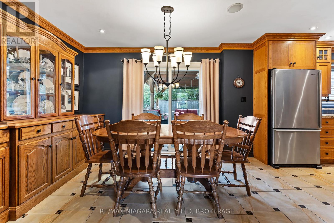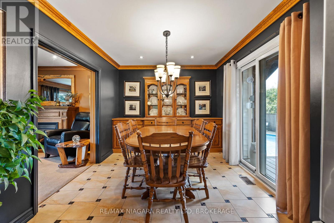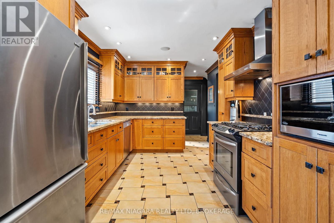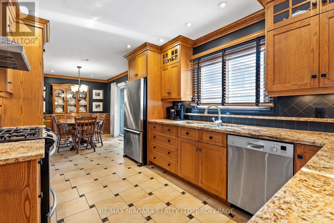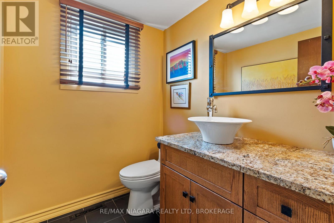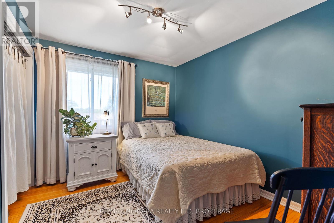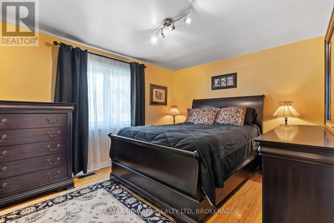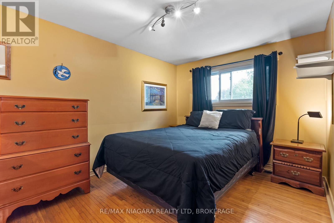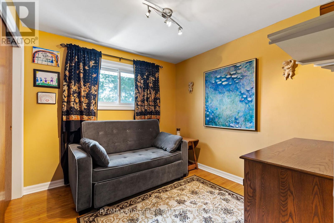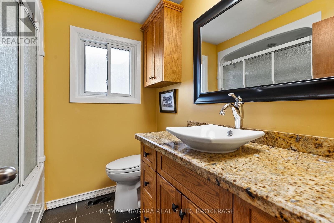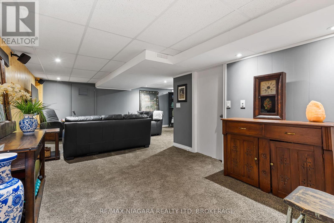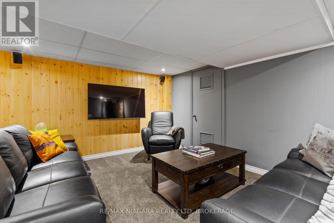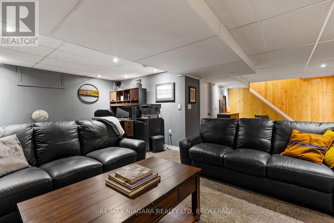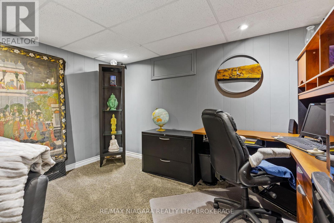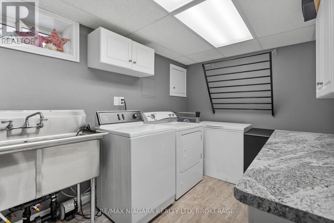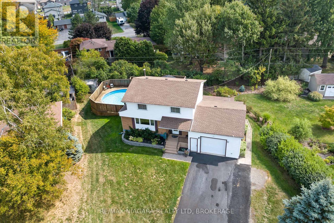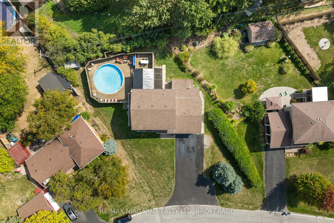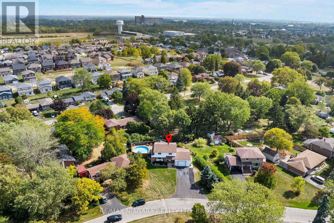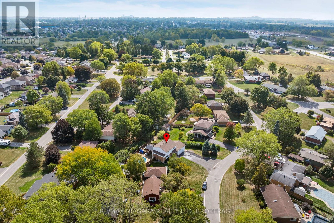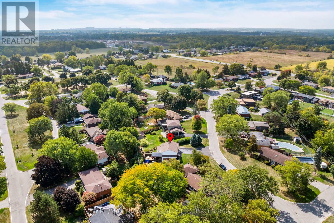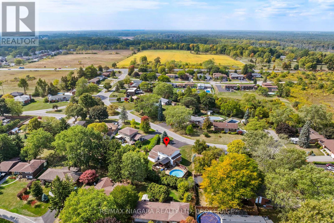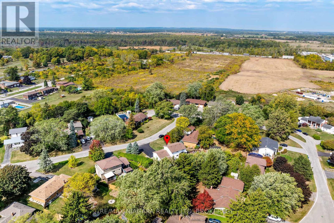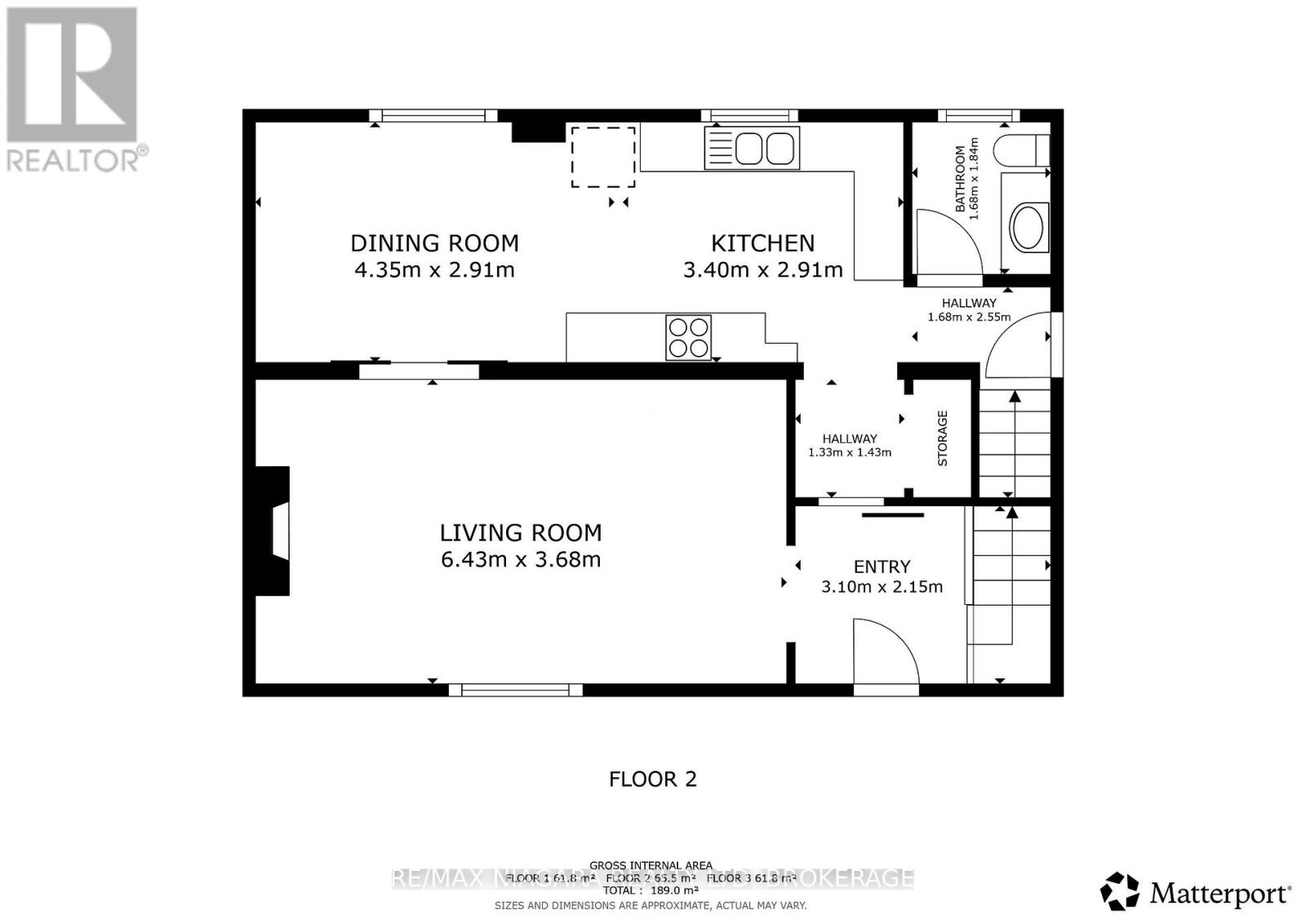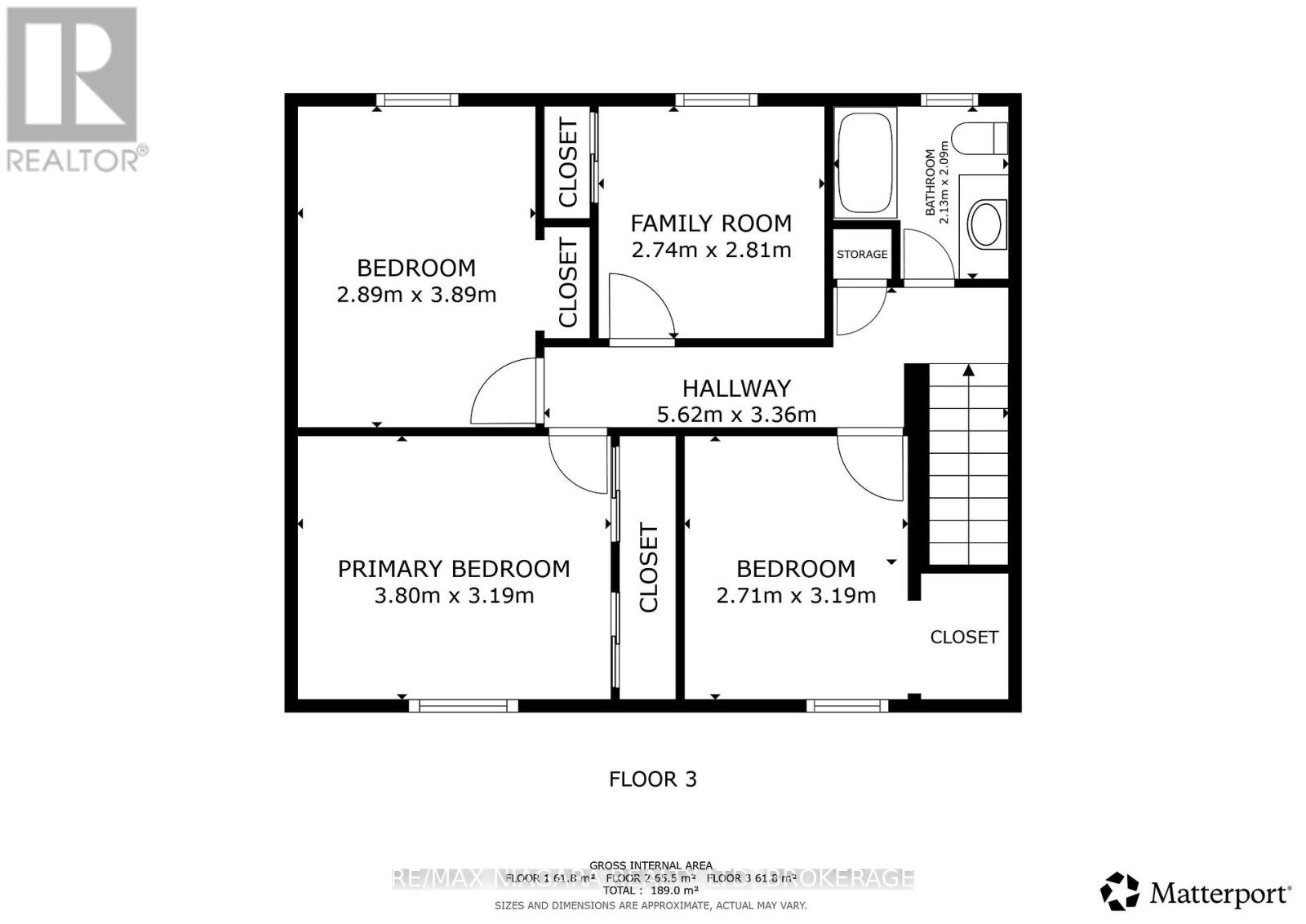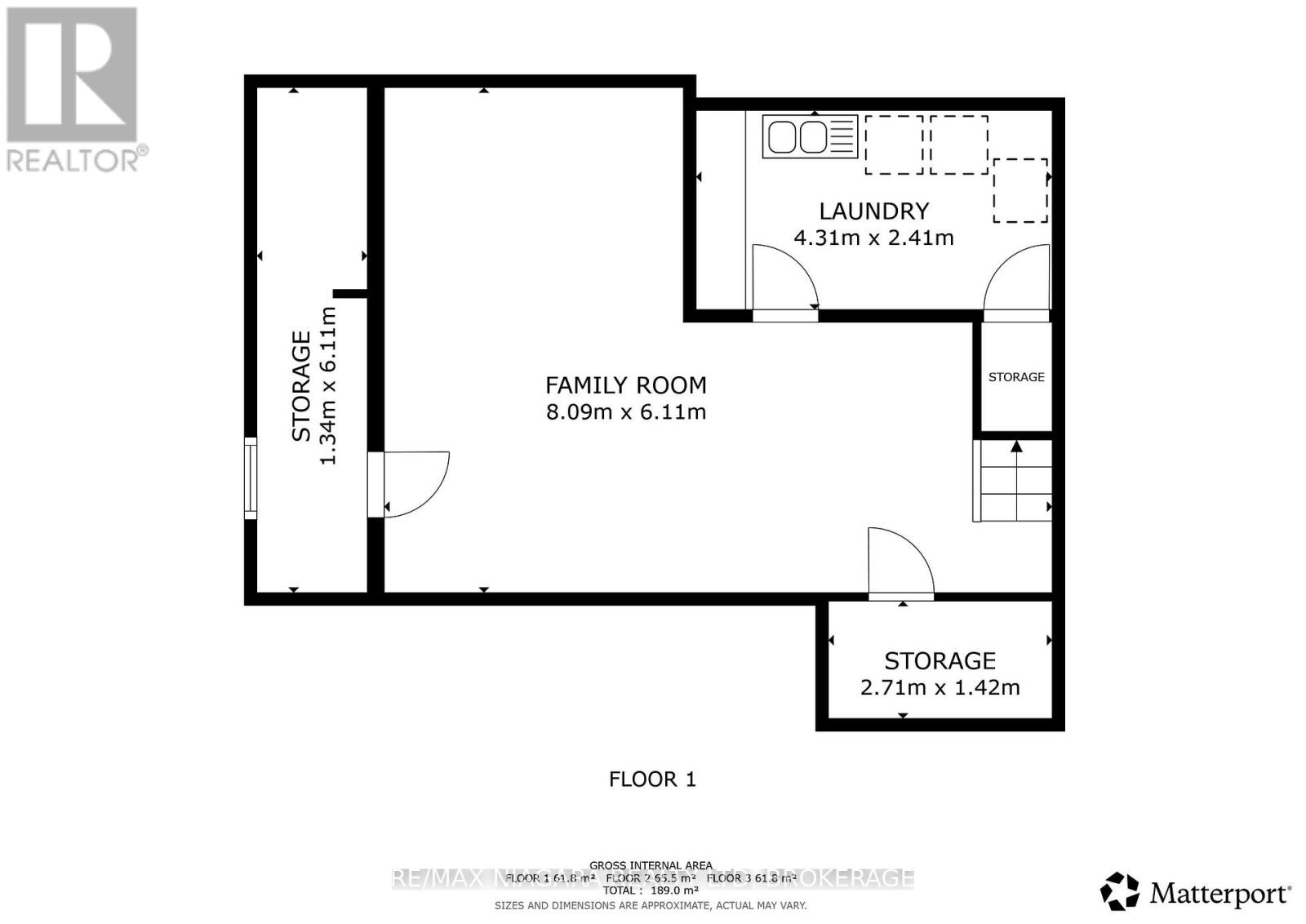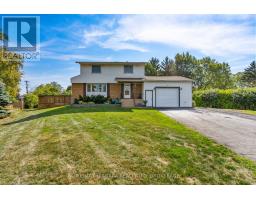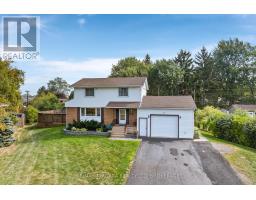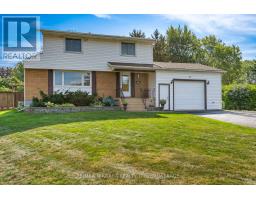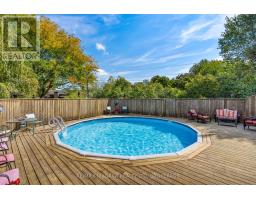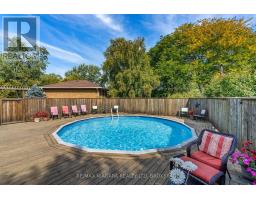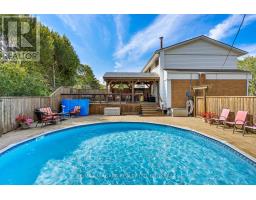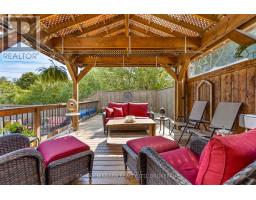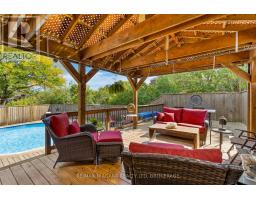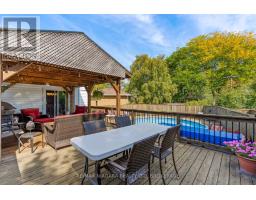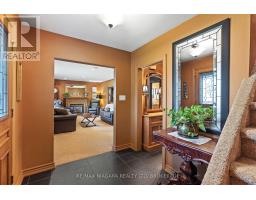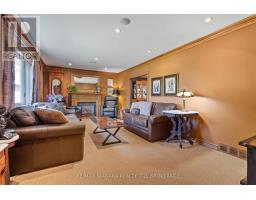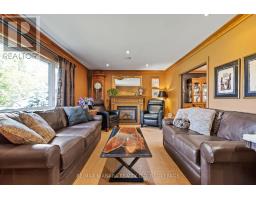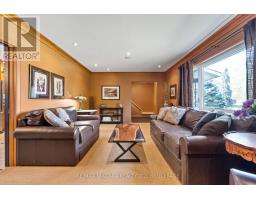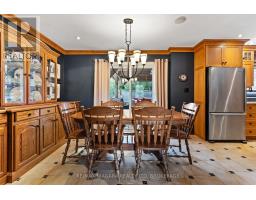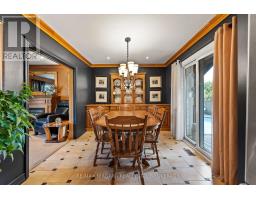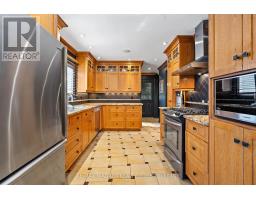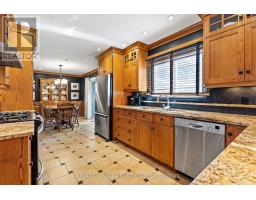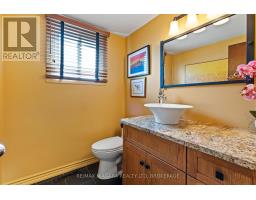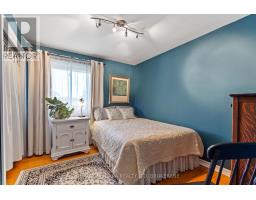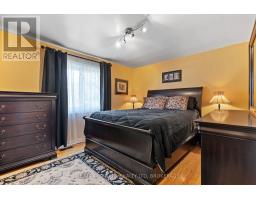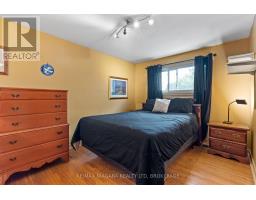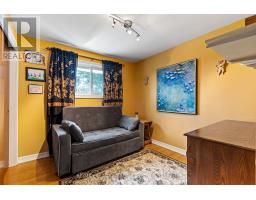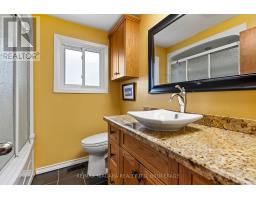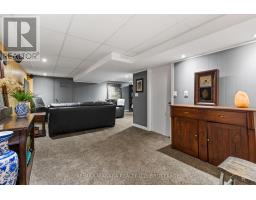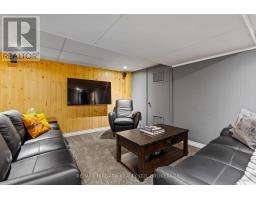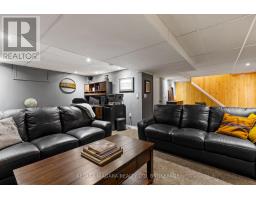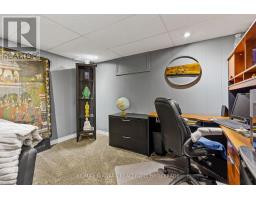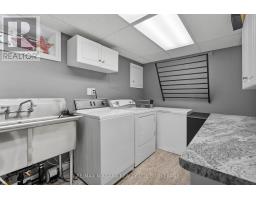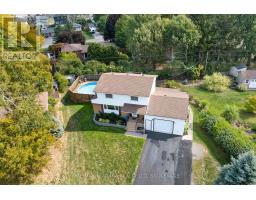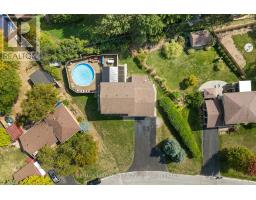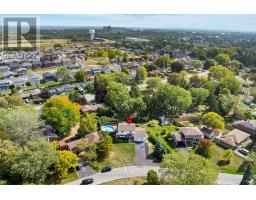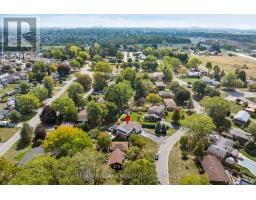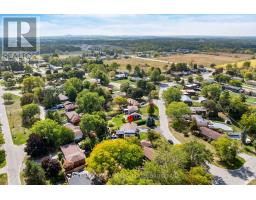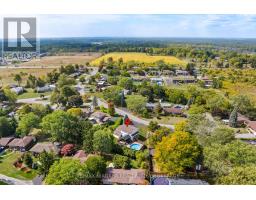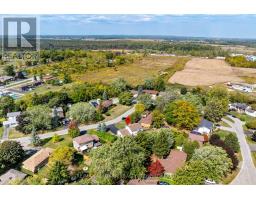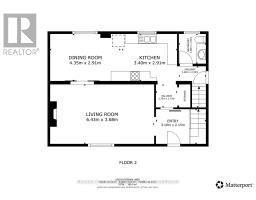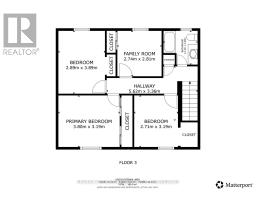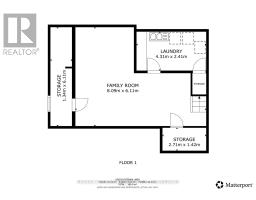28 Thorncrest Road Port Colborne (Main Street), Ontario L3K 5C6
$835,000
Calling all families!! Natural 4 bedroom 2 storey home with a backyard oasis in one of Port Colborne's most desirable neighbourhoods. This home will fill your needs long after the kids have grown. Four bedrooms and the main bath are in the upper level with plenty of closet space. The 4th bedroom is a great den or play room too! On the the main floor enjoy your gorgeous kitchen with stone counters, gas stove, tons of gorgeous cabinets and spacious dining area with glass doors to your incredible rear yard. The covered custom gazebo even has panels to allow for year round use. Enjoy endless days in your pristine pool with wrap around decking and seating. Don't forget the lower level with your huge family room, bright laundry room and cantina for all your Fall harvest. The attached garage currently looks like a workshop but the hideaway room off the back of the garage might be large enough for your craft needs and you can actually park in the garage!! Enjoy all that Port Colborne and the Niagara Region has to offer including multiple golf courses, hiking trails, wineries, craft breweries, amazing restaurants, unique boutiques and inviting beaches! (id:41589)
Property Details
| MLS® Number | X12419734 |
| Property Type | Single Family |
| Community Name | 877 - Main Street |
| Amenities Near By | Beach, Golf Nearby, Park |
| Community Features | School Bus |
| Equipment Type | Water Heater - Tankless, Water Heater |
| Parking Space Total | 5 |
| Pool Type | Above Ground Pool |
| Rental Equipment Type | Water Heater - Tankless, Water Heater |
| Structure | Deck |
Building
| Bathroom Total | 2 |
| Bedrooms Above Ground | 4 |
| Bedrooms Total | 4 |
| Age | 51 To 99 Years |
| Amenities | Fireplace(s) |
| Appliances | Garage Door Opener Remote(s), Water Heater - Tankless, Water Meter, Dryer, Stove, Washer, Refrigerator |
| Basement Development | Finished |
| Basement Type | Full (finished) |
| Construction Style Attachment | Detached |
| Cooling Type | Central Air Conditioning |
| Exterior Finish | Brick Facing, Vinyl Siding |
| Fire Protection | Smoke Detectors |
| Fireplace Present | Yes |
| Fireplace Total | 1 |
| Foundation Type | Poured Concrete |
| Half Bath Total | 1 |
| Heating Fuel | Natural Gas |
| Heating Type | Forced Air |
| Stories Total | 2 |
| Size Interior | 1,100 - 1,500 Ft2 |
| Type | House |
| Utility Water | Municipal Water |
Parking
| Attached Garage | |
| Garage |
Land
| Acreage | No |
| Land Amenities | Beach, Golf Nearby, Park |
| Landscape Features | Landscaped |
| Sewer | Sanitary Sewer |
| Size Depth | 114 Ft ,8 In |
| Size Frontage | 108 Ft ,10 In |
| Size Irregular | 108.9 X 114.7 Ft |
| Size Total Text | 108.9 X 114.7 Ft |
| Zoning Description | R1 |
Rooms
| Level | Type | Length | Width | Dimensions |
|---|---|---|---|---|
| Second Level | Primary Bedroom | 3.8 m | 3.19 m | 3.8 m x 3.19 m |
| Second Level | Bedroom 2 | 3.89 m | 2.89 m | 3.89 m x 2.89 m |
| Second Level | Bedroom 3 | 3.19 m | 2.71 m | 3.19 m x 2.71 m |
| Second Level | Bedroom 4 | 2.81 m | 2.74 m | 2.81 m x 2.74 m |
| Second Level | Bathroom | 2.13 m | 2.09 m | 2.13 m x 2.09 m |
| Basement | Laundry Room | 4.31 m | 2.41 m | 4.31 m x 2.41 m |
| Basement | Cold Room | 6.11 m | 1.34 m | 6.11 m x 1.34 m |
| Basement | Other | 2.71 m | 1.42 m | 2.71 m x 1.42 m |
| Basement | Family Room | 8.09 m | 6.11 m | 8.09 m x 6.11 m |
| Main Level | Living Room | 6.43 m | 3.68 m | 6.43 m x 3.68 m |
| Main Level | Kitchen | 3.4 m | 2.91 m | 3.4 m x 2.91 m |
| Main Level | Dining Room | 4.35 m | 2.91 m | 4.35 m x 2.91 m |
| Main Level | Bathroom | 1.84 m | 1.68 m | 1.84 m x 1.68 m |
Utilities
| Cable | Available |
| Electricity | Installed |
| Sewer | Installed |
Kate Ostryhon-Lumsden
Salesperson
261 Martindale Rd., Unit 14c
St. Catharines, Ontario L2W 1A2
(905) 687-9600
(905) 687-9494
www.remaxniagara.ca/
Nicki Lumsden
Broker
www.facebook.com/NiagaraSoldbyKate/
www.instagram.com/niagarasoldbykate/
261 Martindale Rd., Unit 14c
St. Catharines, Ontario L2W 1A2
(905) 687-9600
(905) 687-9494
www.remaxniagara.ca/


