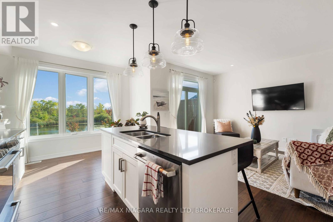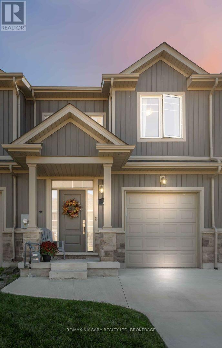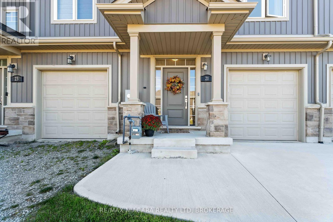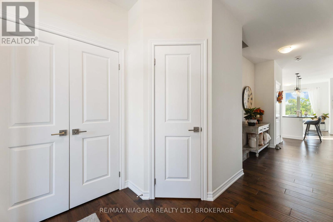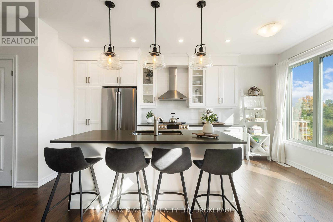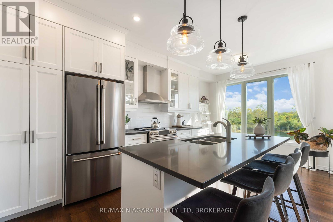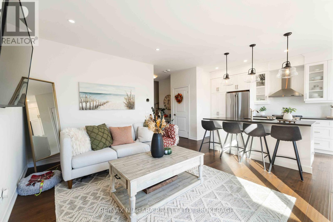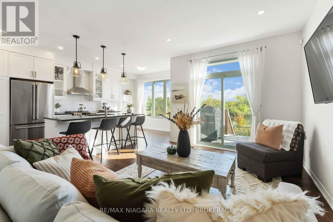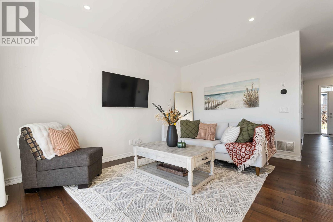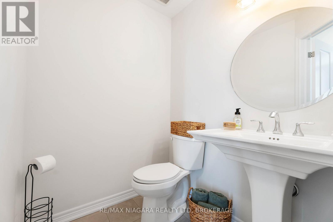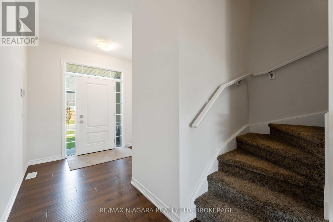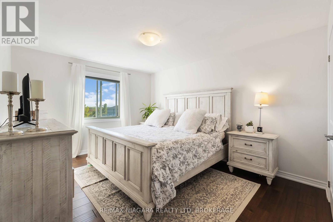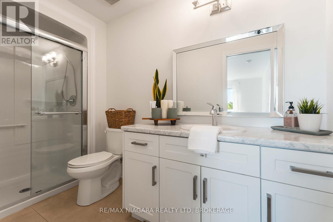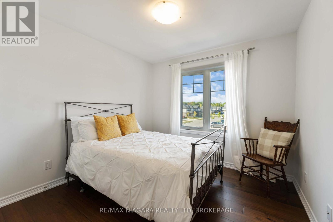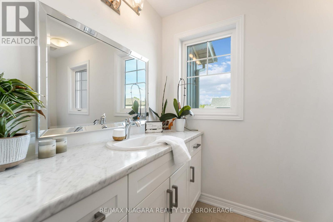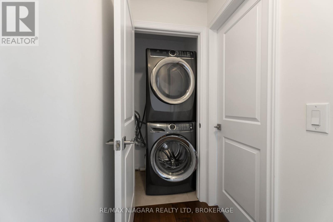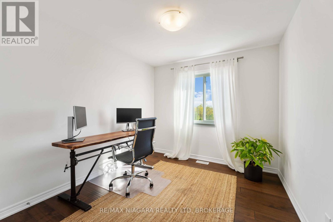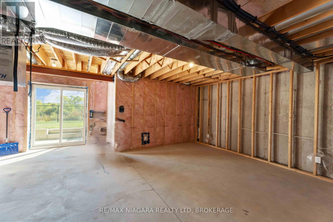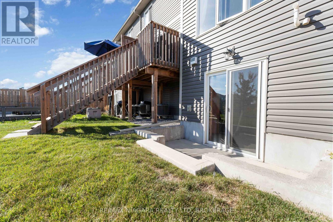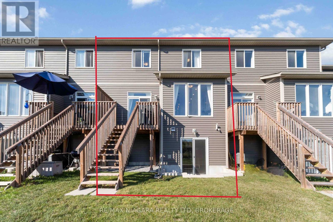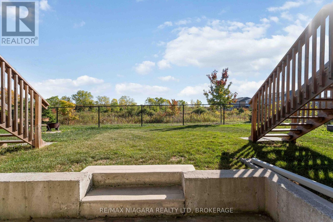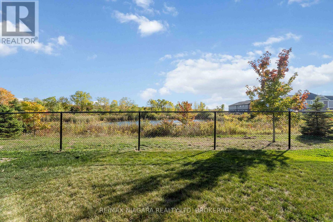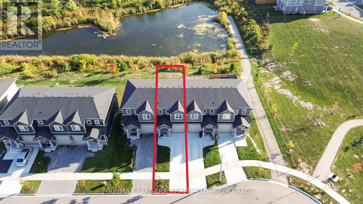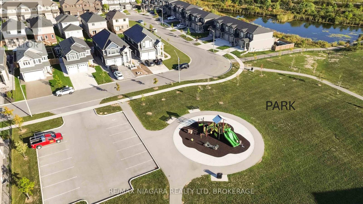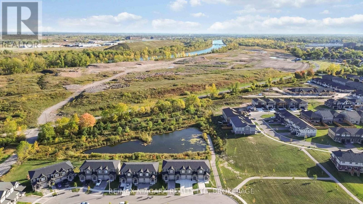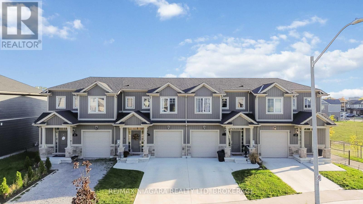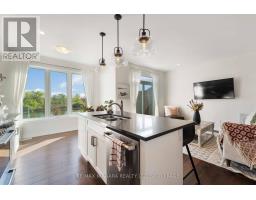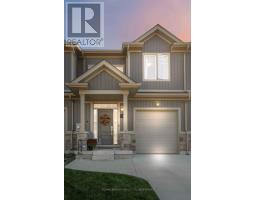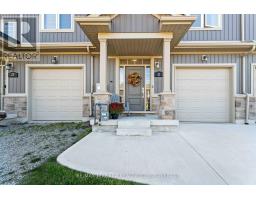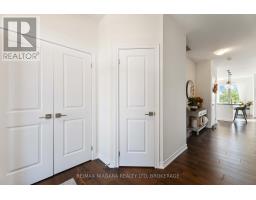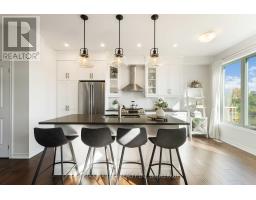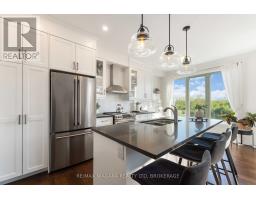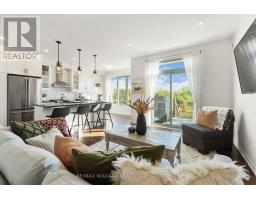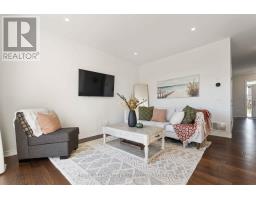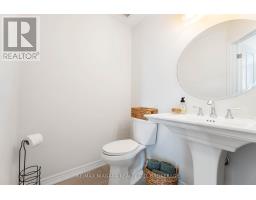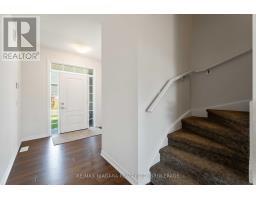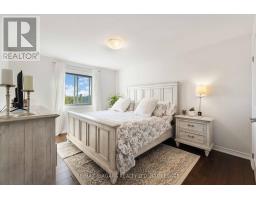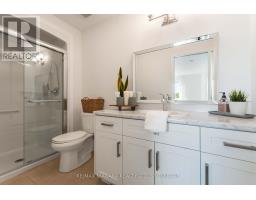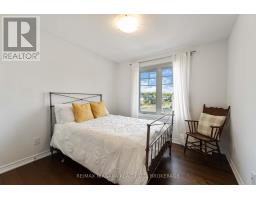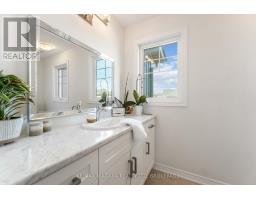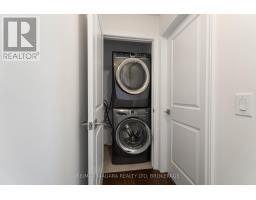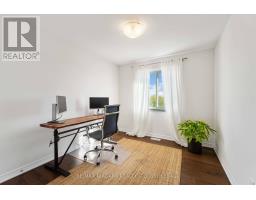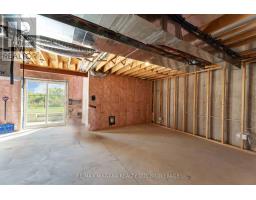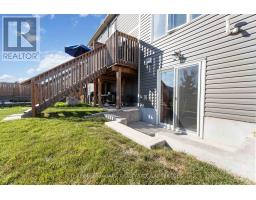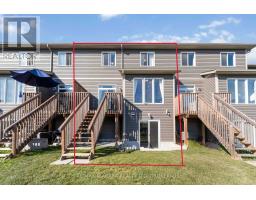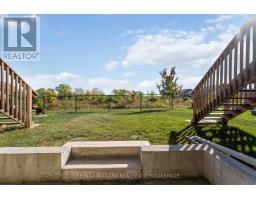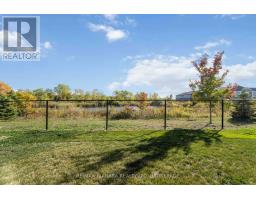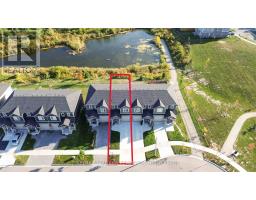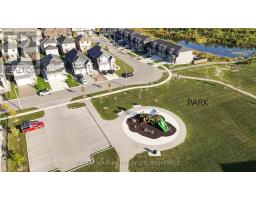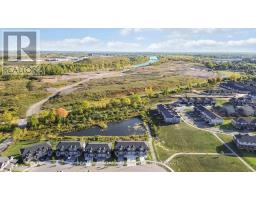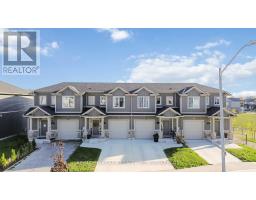21 Lamb Crescent Thorold (Hurricane/merrittville), Ontario L2V 0G8
$595,000
Welcome to Hansler Heights in Thorold. 21 Lamb Crescent is a beautifully designed 3-bedroom, 2.5-bathroom freehold townhome perfectly positioned on a premium ravine lot with no rear neighbors and serene pond views. With a full walkout basement already roughed-in for plumbing, the lower level offers a blank canvas, ideal for additional family living space, guest accommodations, or income potential. Step inside to a light-filled, open-concept layout featuring engineered hardwood floors, quartz countertops, and upgraded kitchen cabinetry. The kitchen is the heart of the home, complete with a large island, stainless steel appliances, and plenty of room for entertaining. From the dining area, walk out through patio doors to your private deck overlooking the pond, an ideal space for morning coffee or evening relaxation. Upstairs, the spacious primary suite includes a 3-piece ensuite and walk-in closet. Two additional bedrooms, a bright 4-piece bathroom, and convenient upper-level laundry complete this fantastic floor plan. A single-car garage with automatic opener and a concrete driveway with parking for two more vehicles add to the homes functionality. Situated in a sought-after subdivision close to schools, shopping, Niagara College, Highway 406, and a family-friendly park just steps away, this home combines modern finishes with an unbeatable location. And with no condo fees, its truly a 100% freehold lifestyle. Don't miss your chance to call this exceptional property home. (id:41589)
Property Details
| MLS® Number | X12449524 |
| Property Type | Single Family |
| Community Name | 562 - Hurricane/Merrittville |
| Amenities Near By | Golf Nearby, Park, Public Transit, Schools |
| Equipment Type | Water Heater |
| Features | Backs On Greenbelt, Conservation/green Belt, Sump Pump |
| Parking Space Total | 3 |
| Rental Equipment Type | Water Heater |
| Structure | Deck, Porch |
| View Type | View |
Building
| Bathroom Total | 3 |
| Bedrooms Above Ground | 3 |
| Bedrooms Total | 3 |
| Age | 0 To 5 Years |
| Appliances | Garage Door Opener Remote(s), Dishwasher, Dryer, Hood Fan, Stove, Washer, Refrigerator |
| Basement Development | Unfinished |
| Basement Features | Walk Out |
| Basement Type | N/a (unfinished) |
| Construction Style Attachment | Attached |
| Cooling Type | Central Air Conditioning |
| Exterior Finish | Stone, Vinyl Siding |
| Foundation Type | Poured Concrete |
| Half Bath Total | 1 |
| Heating Fuel | Natural Gas |
| Heating Type | Forced Air |
| Stories Total | 2 |
| Size Interior | 1,100 - 1,500 Ft2 |
| Type | Row / Townhouse |
| Utility Water | Municipal Water |
Parking
| Attached Garage | |
| Garage |
Land
| Acreage | No |
| Land Amenities | Golf Nearby, Park, Public Transit, Schools |
| Sewer | Sanitary Sewer |
| Size Depth | 98 Ft ,9 In |
| Size Frontage | 22 Ft ,8 In |
| Size Irregular | 22.7 X 98.8 Ft |
| Size Total Text | 22.7 X 98.8 Ft |
| Zoning Description | L1-17 |
Rooms
| Level | Type | Length | Width | Dimensions |
|---|---|---|---|---|
| Second Level | Primary Bedroom | 4.3 m | 3.38 m | 4.3 m x 3.38 m |
| Second Level | Bedroom | 3.86 m | 2.82 m | 3.86 m x 2.82 m |
| Second Level | Bedroom | 3.05 m | 2.98 m | 3.05 m x 2.98 m |
| Main Level | Kitchen | 4.28 m | 3.15 m | 4.28 m x 3.15 m |
| Main Level | Living Room | 4.6 m | 3.4 m | 4.6 m x 3.4 m |
| Main Level | Dining Room | 2.1 m | 3.15 m | 2.1 m x 3.15 m |
| Main Level | Foyer | 6.53 m | 2.46 m | 6.53 m x 2.46 m |

Emily Desantis
Salesperson
261 Martindale Rd., Unit 14c
St. Catharines, Ontario L2W 1A2
(905) 687-9600
(905) 687-9494
www.remaxniagara.ca/
Scott Sweitzer
Salesperson
261 Martindale Rd., Unit 14c
St. Catharines, Ontario L2W 1A2
(905) 687-9600
(905) 687-9494
www.remaxniagara.ca/


