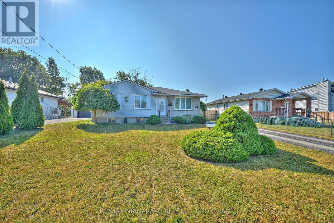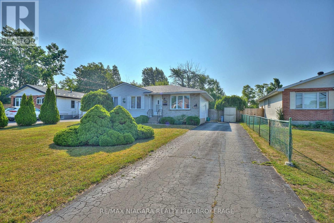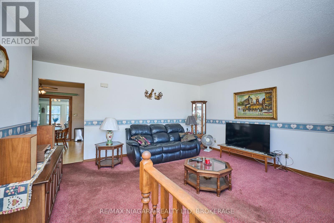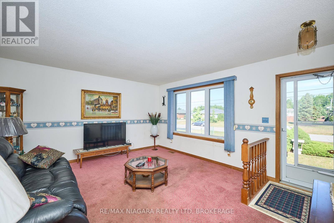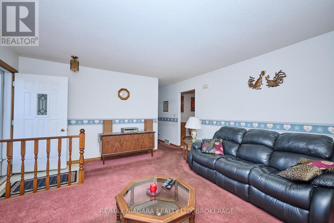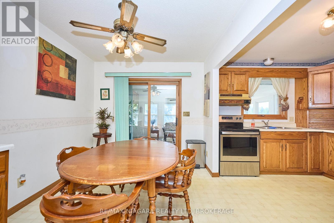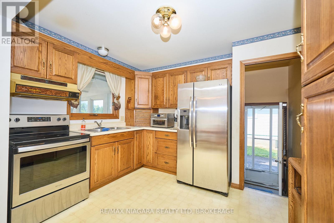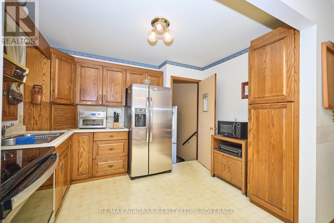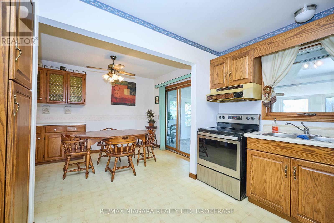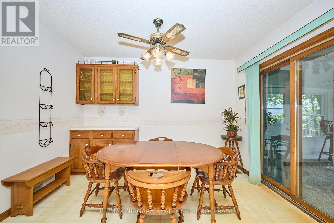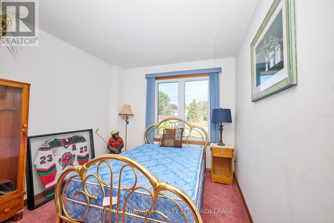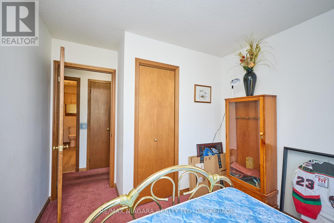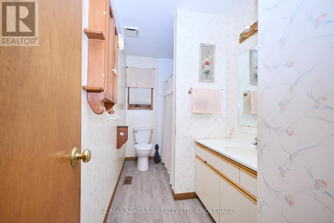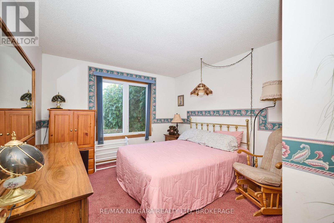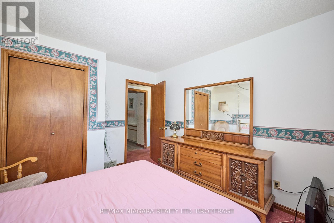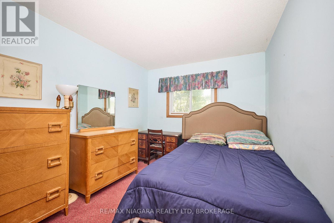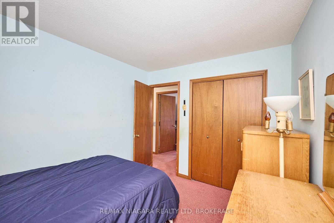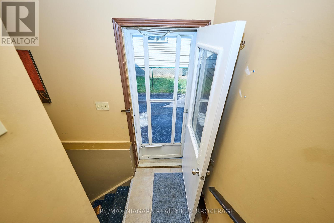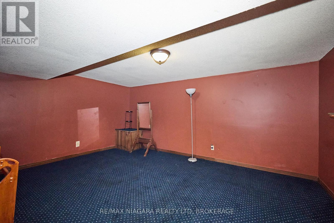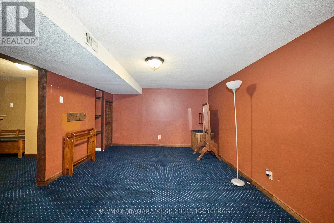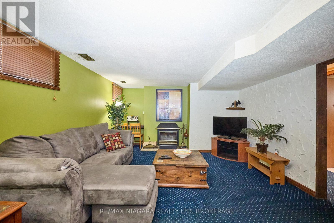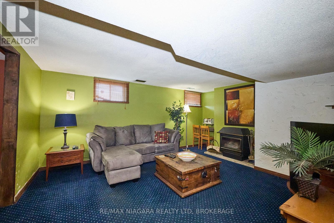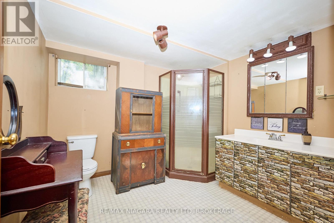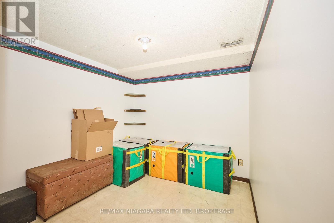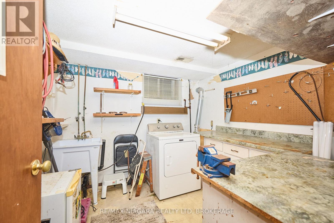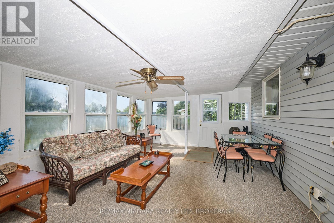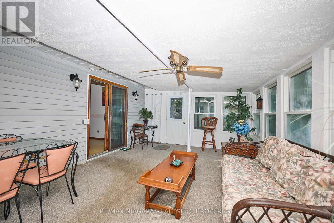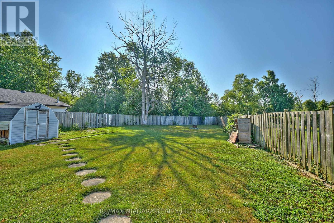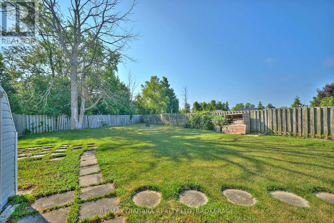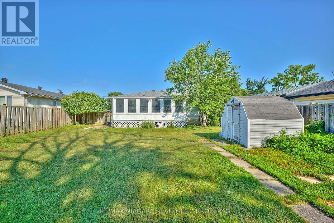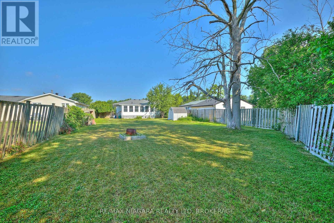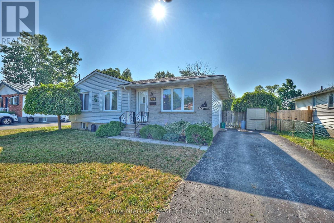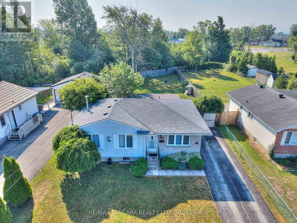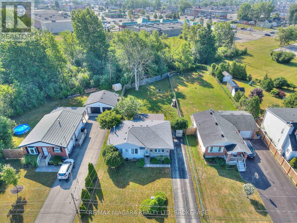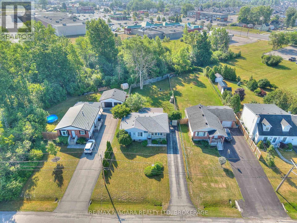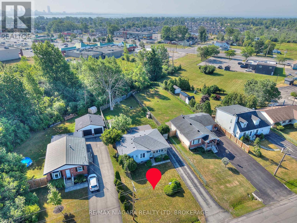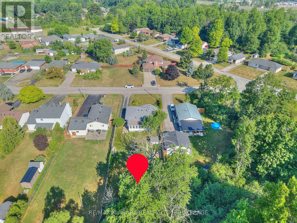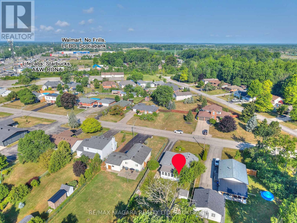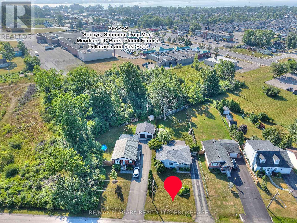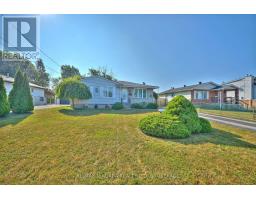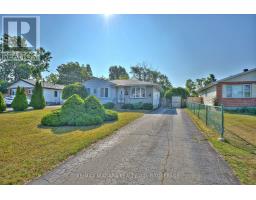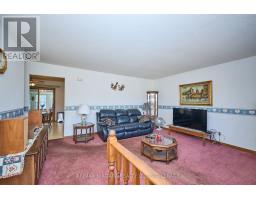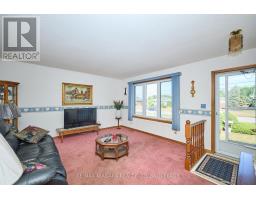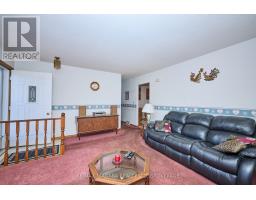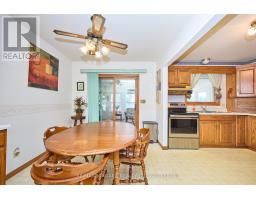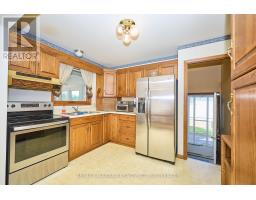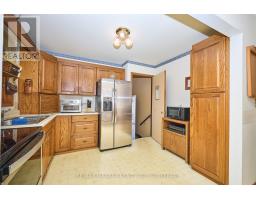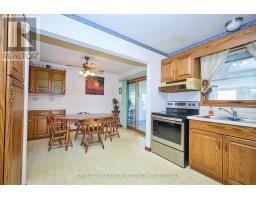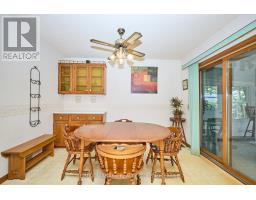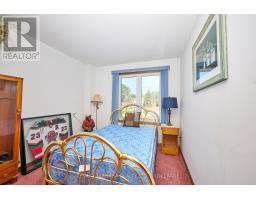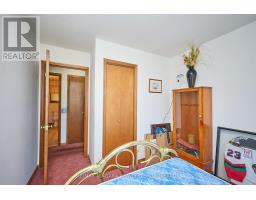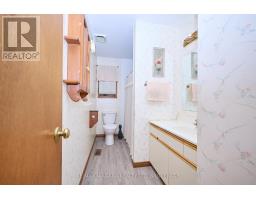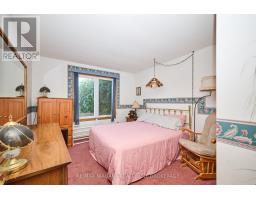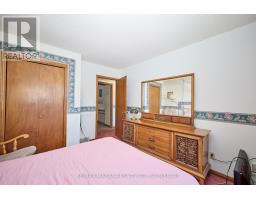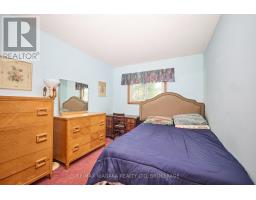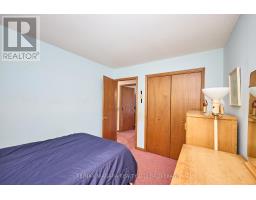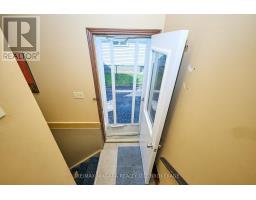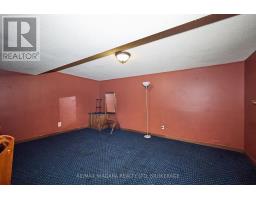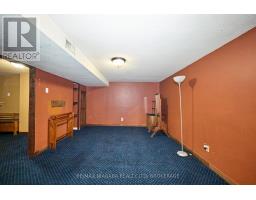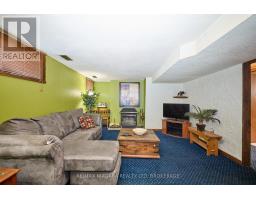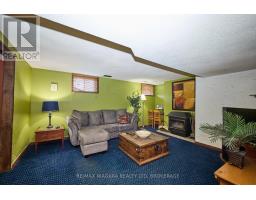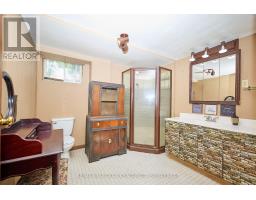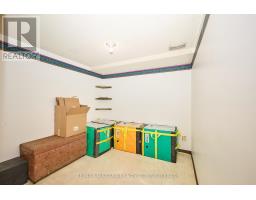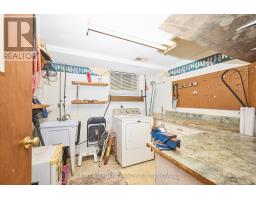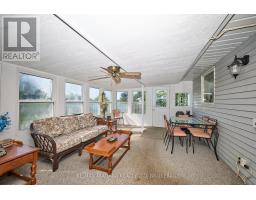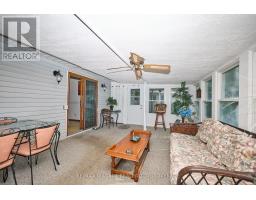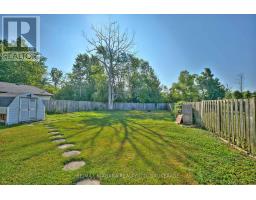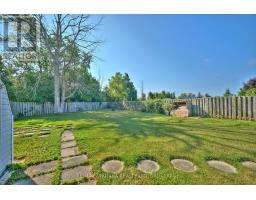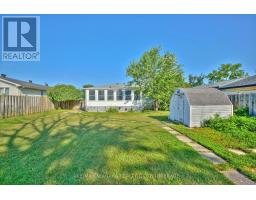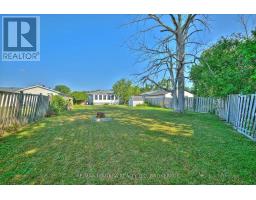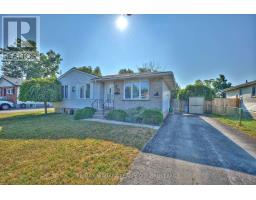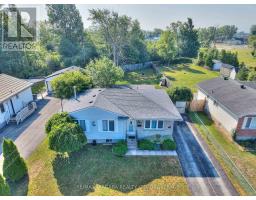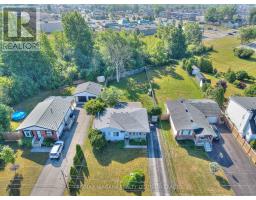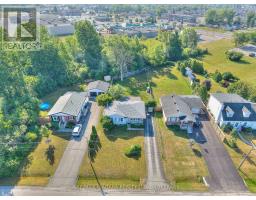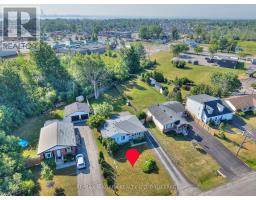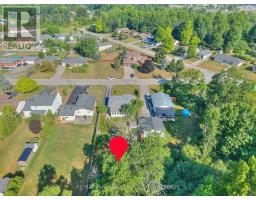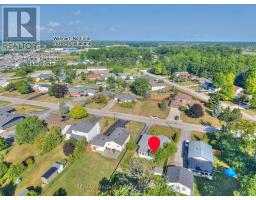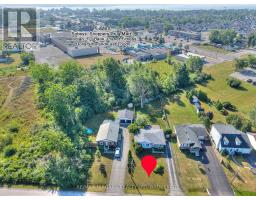506 Walden Boulevard Fort Erie (Lakeshore), Ontario L2A 1S3
$499,990
This solid 4-bedroom, 2-bathroom bungalow is perfect for families, upsizers, or downsizers seeking the ease of one-level living. Offering a functional layout and great bones, it's ready for your personal touch and cosmetic updates to make it truly your own. The main floor features three bedrooms, a full 4-piece bathroom, a cozy living room with a gas fireplace, and an eat-in kitchen with sliding doors that lead to a bright and welcoming sunroom - the perfect spot to relax year-round. Downstairs, the finished basement offers in-law suite potential with a separate rear entrance, spacious rec room, bonus room, fourth bedroom, 3-piece bathroom, and laundry area. The backyard is ideal for outdoor fun and entertaining, with plenty of grass for kids or pets to play, a firepit for evening gatherings, and a storage shed. Tucked away on a quiet side street, yet just a short walk to major shopping plazas, grocery stores, pharmacies, medical offices, banks, restaurants, and a gym the location is hard to beat. Plus, quick access to Highway #3, the QEW highway, and the Peace Bridge makes commuting or travel a breeze. Don't miss this opportunity to invest in a well-built home in a prime, convenient location! (id:41589)
Property Details
| MLS® Number | X12438573 |
| Property Type | Single Family |
| Community Name | 333 - Lakeshore |
| Equipment Type | Water Heater |
| Features | Irregular Lot Size |
| Parking Space Total | 4 |
| Rental Equipment Type | Water Heater |
| Structure | Shed |
Building
| Bathroom Total | 2 |
| Bedrooms Above Ground | 3 |
| Bedrooms Below Ground | 1 |
| Bedrooms Total | 4 |
| Age | 31 To 50 Years |
| Amenities | Fireplace(s) |
| Appliances | Dryer, Stove, Washer, Refrigerator |
| Architectural Style | Bungalow |
| Basement Development | Finished |
| Basement Type | Full (finished) |
| Construction Style Attachment | Detached |
| Cooling Type | Central Air Conditioning |
| Exterior Finish | Brick Facing, Vinyl Siding |
| Fireplace Present | Yes |
| Fireplace Total | 1 |
| Foundation Type | Block |
| Heating Fuel | Natural Gas |
| Heating Type | Forced Air |
| Stories Total | 1 |
| Size Interior | 700 - 1,100 Ft2 |
| Type | House |
| Utility Water | Municipal Water |
Parking
| No Garage |
Land
| Acreage | No |
| Fence Type | Fully Fenced |
| Sewer | Sanitary Sewer |
| Size Depth | 194 Ft ,2 In |
| Size Frontage | 55 Ft |
| Size Irregular | 55 X 194.2 Ft |
| Size Total Text | 55 X 194.2 Ft|under 1/2 Acre |
| Zoning Description | R2 |
Rooms
| Level | Type | Length | Width | Dimensions |
|---|---|---|---|---|
| Basement | Bathroom | 2.69 m | 2.77 m | 2.69 m x 2.77 m |
| Basement | Laundry Room | 2.72 m | 2.77 m | 2.72 m x 2.77 m |
| Basement | Utility Room | 5.05 m | 1.55 m | 5.05 m x 1.55 m |
| Basement | Recreational, Games Room | 4.95 m | 3.53 m | 4.95 m x 3.53 m |
| Basement | Recreational, Games Room | 3.96 m | 4.95 m | 3.96 m x 4.95 m |
| Basement | Bedroom 4 | 2.64 m | 2.51 m | 2.64 m x 2.51 m |
| Main Level | Kitchen | 5 m | 3.43 m | 5 m x 3.43 m |
| Main Level | Living Room | 4.24 m | 4.88 m | 4.24 m x 4.88 m |
| Main Level | Bedroom | 3.79 m | 2.84 m | 3.79 m x 2.84 m |
| Main Level | Bedroom 2 | 3.53 m | 2.77 m | 3.53 m x 2.77 m |
| Main Level | Bedroom 3 | 3.86 m | 3.33 m | 3.86 m x 3.33 m |
| Main Level | Bathroom | 3.53 m | 1.58 m | 3.53 m x 1.58 m |
| Main Level | Sunroom | 4.06 m | 6.55 m | 4.06 m x 6.55 m |
https://www.realtor.ca/real-estate/28937785/506-walden-boulevard-fort-erie-lakeshore-333-lakeshore

Todd Dawdy
Salesperson
283 Ridge Rd N
Ridgeway, Ontario L0S 1N0
(905) 894-1110
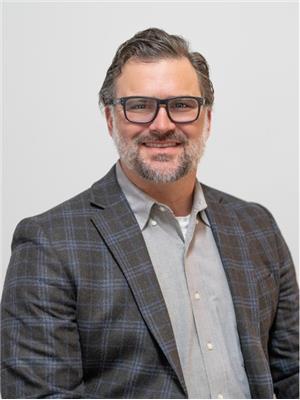
Shawn Schertzing
Broker
283 Ridge Rd N
Ridgeway, Ontario L0S 1N0
(905) 894-1110


