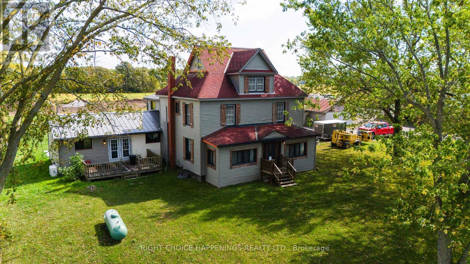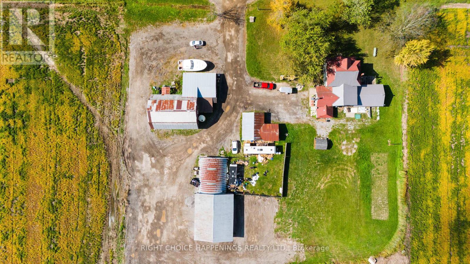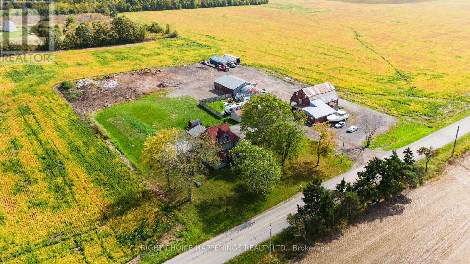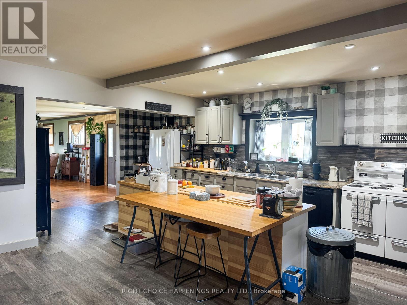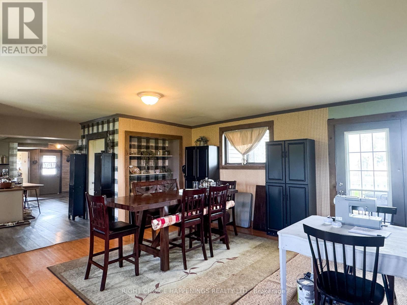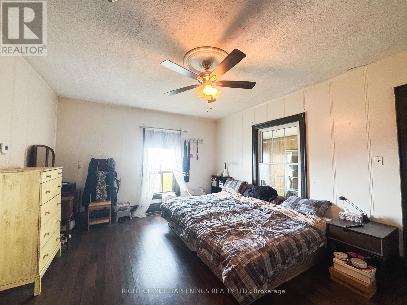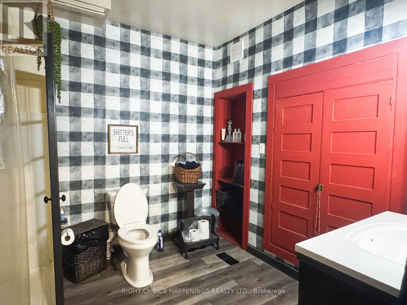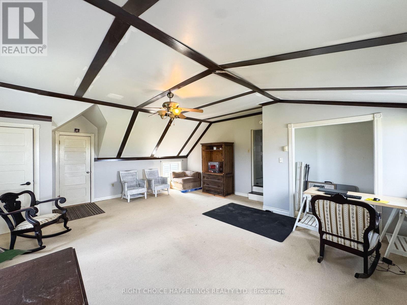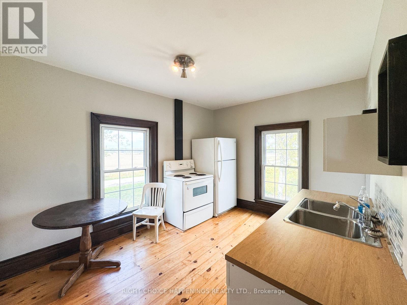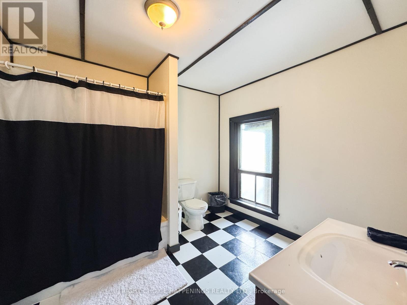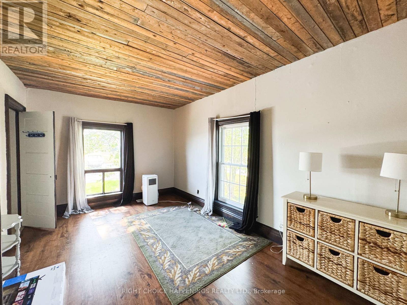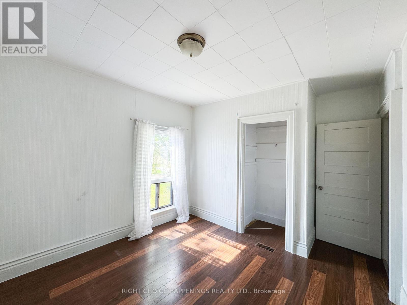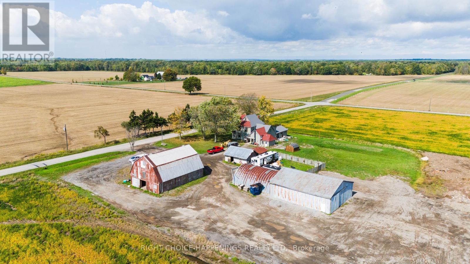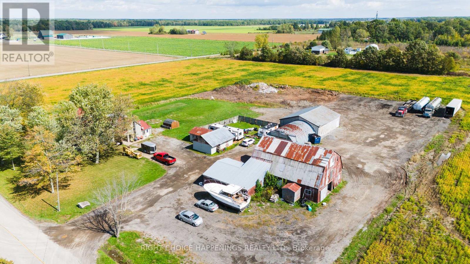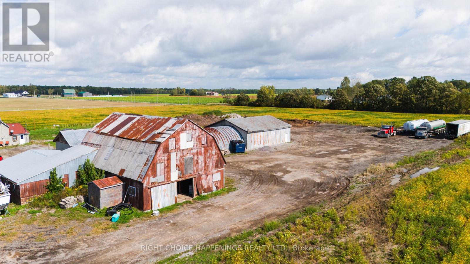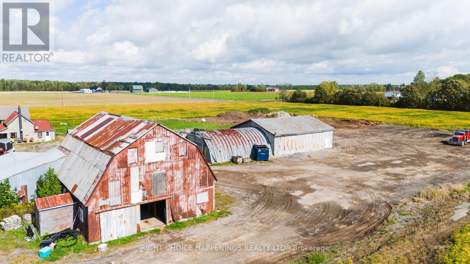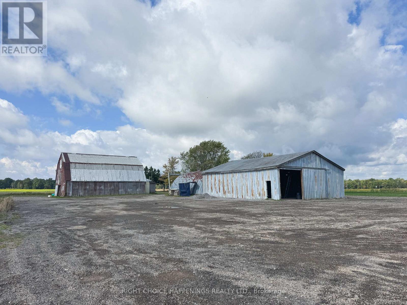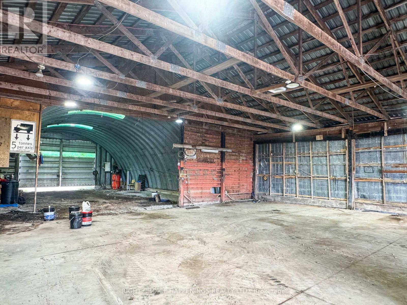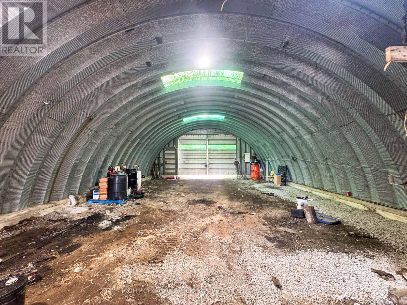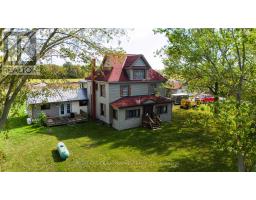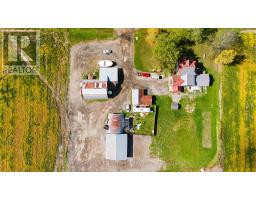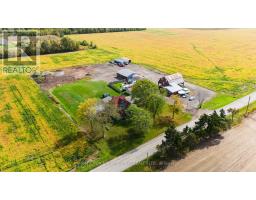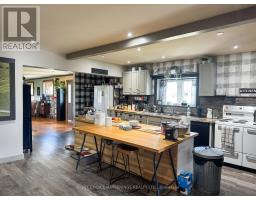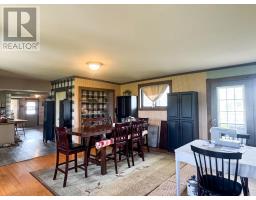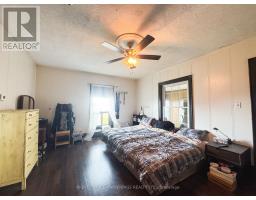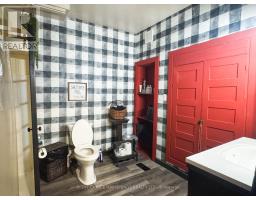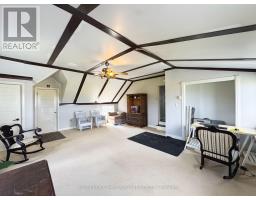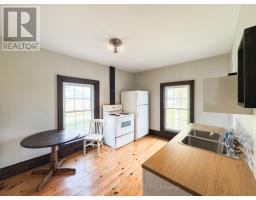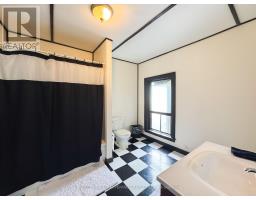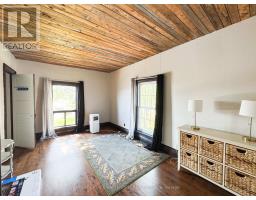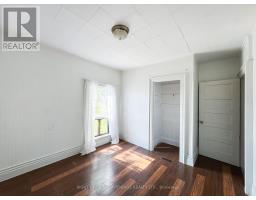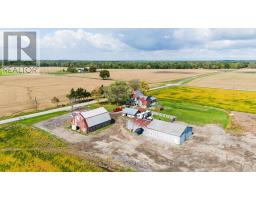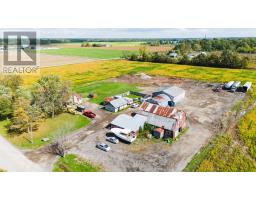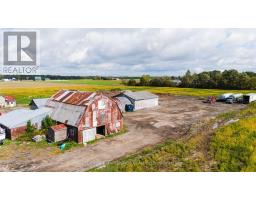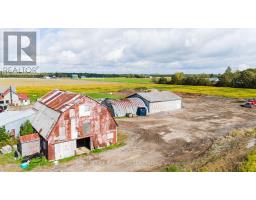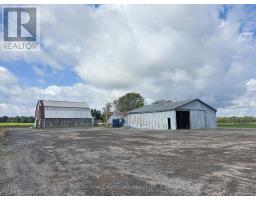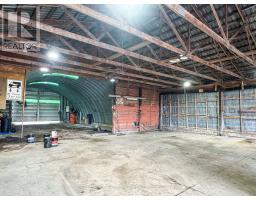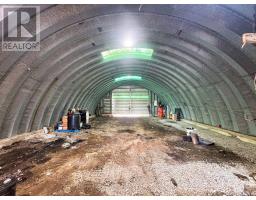1937 Brookfield Road Port Colborne, Ontario L3K 5V3
$799,900
Spacious multi-generational family home offering over 3,500 square feet above grade, set on just under 2 acres and surrounded by peaceful agricultural views. The main floor features 3 generously sized bedrooms, while the second floor offers a private in-law suite with separate entrance, complete with 2 additional bedrooms; perfect for extended family or guests. This property is ideal for those seeking space inside and out. Along with the home, you'll find a large barn, a smaller barn, and an expansive shop with a concrete floor providing endless opportunities for hobbies, storage, or business use. A rare opportunity to enjoy country living with room for multiple generations, all while being close to local amenities. (id:41589)
Property Details
| MLS® Number | X12436246 |
| Property Type | Single Family |
| Community Name | 873 - Bethel |
| Equipment Type | Water Heater |
| Features | Guest Suite, In-law Suite |
| Parking Space Total | 20 |
| Rental Equipment Type | Water Heater |
Building
| Bathroom Total | 2 |
| Bedrooms Above Ground | 5 |
| Bedrooms Total | 5 |
| Amenities | Fireplace(s) |
| Basement Development | Unfinished |
| Basement Type | Partial (unfinished) |
| Construction Style Attachment | Detached |
| Exterior Finish | Vinyl Siding |
| Fireplace Present | Yes |
| Fireplace Total | 1 |
| Foundation Type | Stone |
| Heating Fuel | Propane |
| Heating Type | Forced Air |
| Stories Total | 3 |
| Size Interior | 3,500 - 5,000 Ft2 |
| Type | House |
Parking
| Detached Garage | |
| Garage |
Land
| Acreage | No |
| Sewer | Septic System |
| Size Depth | 263 Ft ,4 In |
| Size Frontage | 293 Ft ,2 In |
| Size Irregular | 293.2 X 263.4 Ft |
| Size Total Text | 293.2 X 263.4 Ft|1/2 - 1.99 Acres |
| Zoning Description | A |
Rooms
| Level | Type | Length | Width | Dimensions |
|---|---|---|---|---|
| Second Level | Kitchen | 4.44 m | 3.02 m | 4.44 m x 3.02 m |
| Second Level | Bedroom 4 | 4.95 m | 2.59 m | 4.95 m x 2.59 m |
| Second Level | Bedroom 5 | 3.14 m | 3.08 m | 3.14 m x 3.08 m |
| Second Level | Living Room | 6.48 m | 5.88 m | 6.48 m x 5.88 m |
| Main Level | Kitchen | 6.46 m | 5.6 m | 6.46 m x 5.6 m |
| Main Level | Dining Room | 5.76 m | 3.49 m | 5.76 m x 3.49 m |
| Main Level | Living Room | 5.54 m | 5.75 m | 5.54 m x 5.75 m |
| Main Level | Bedroom | 5.24 m | 4.05 m | 5.24 m x 4.05 m |
| Main Level | Bedroom 2 | 4.05 m | 3.26 m | 4.05 m x 3.26 m |
| Main Level | Bedroom 3 | 3.89 m | 3.01 m | 3.89 m x 3.01 m |
https://www.realtor.ca/real-estate/28932960/1937-brookfield-road-port-colborne-bethel-873-bethel

Kevin Murphy
Broker
50919 Memme Court
Wainfleet, Ontario L0S 1V0
(289) 276-1716
rightchoice.ca/


