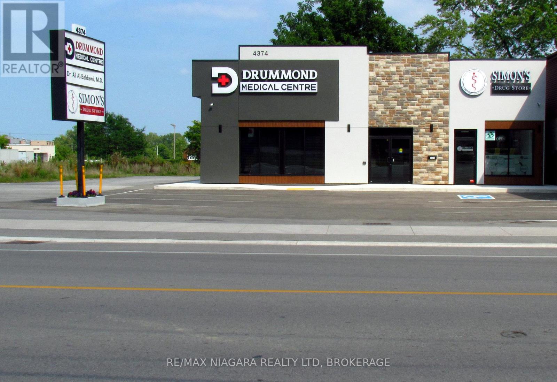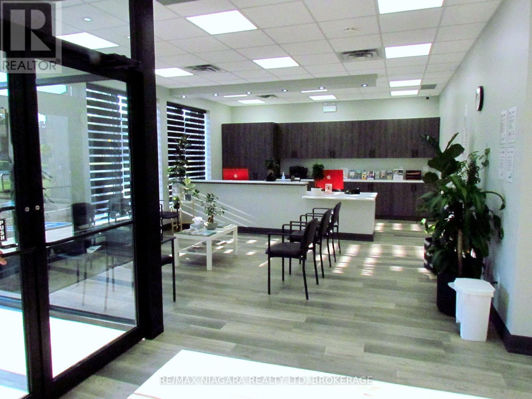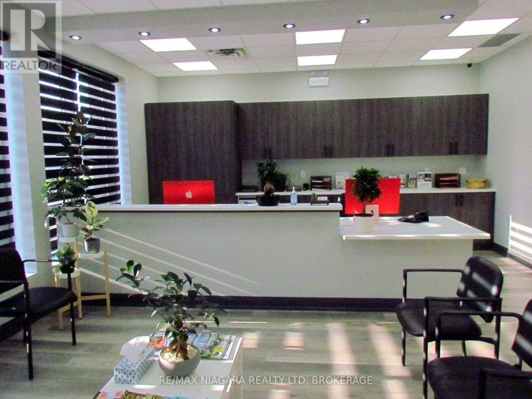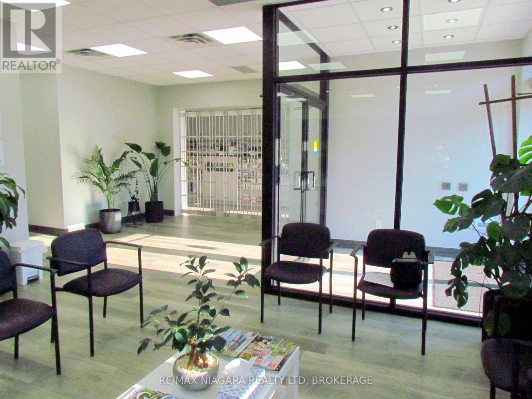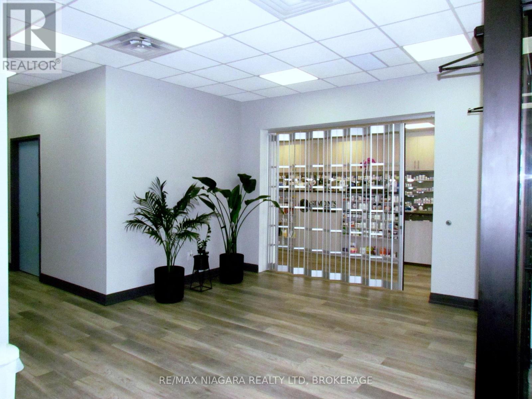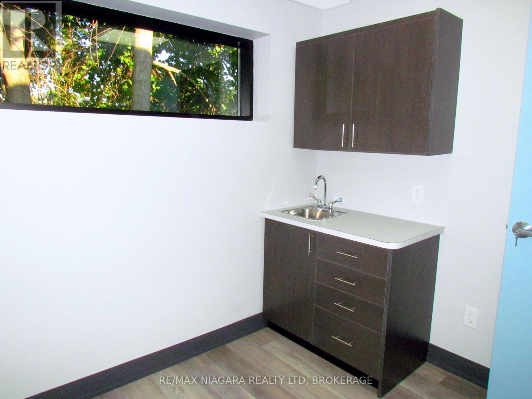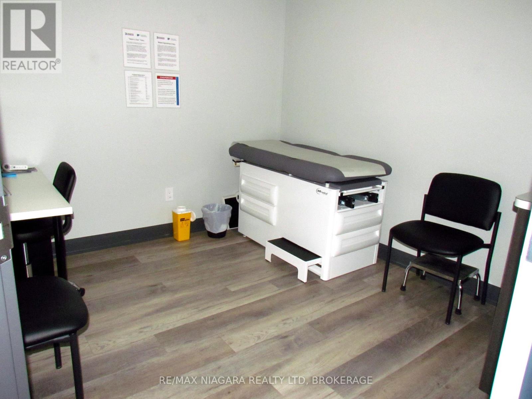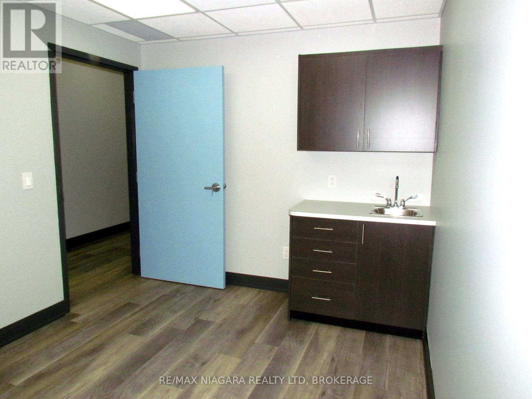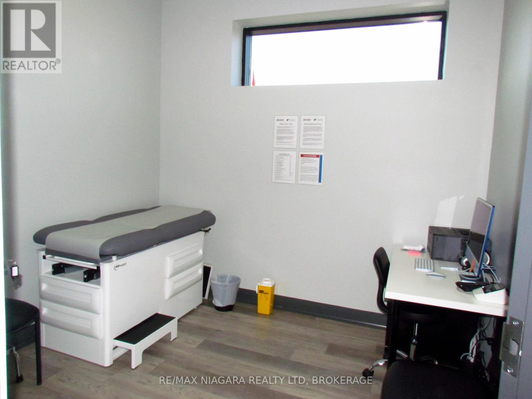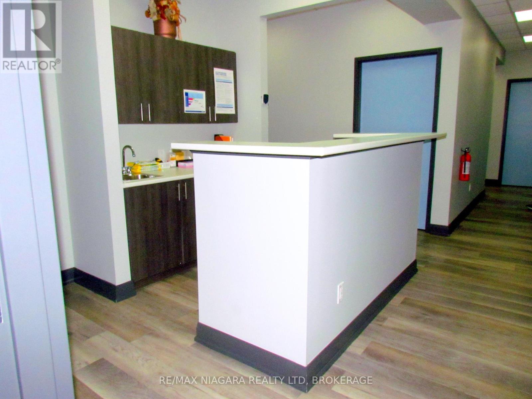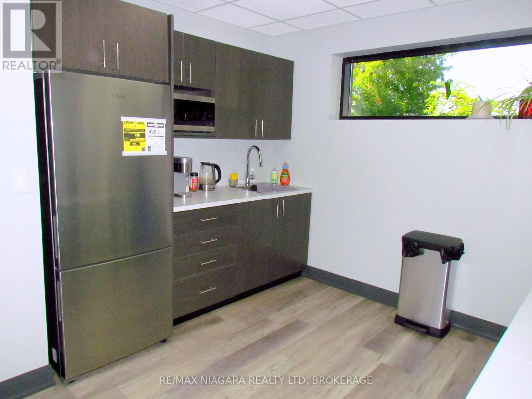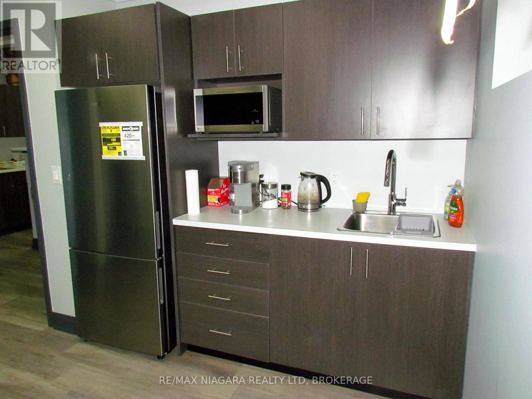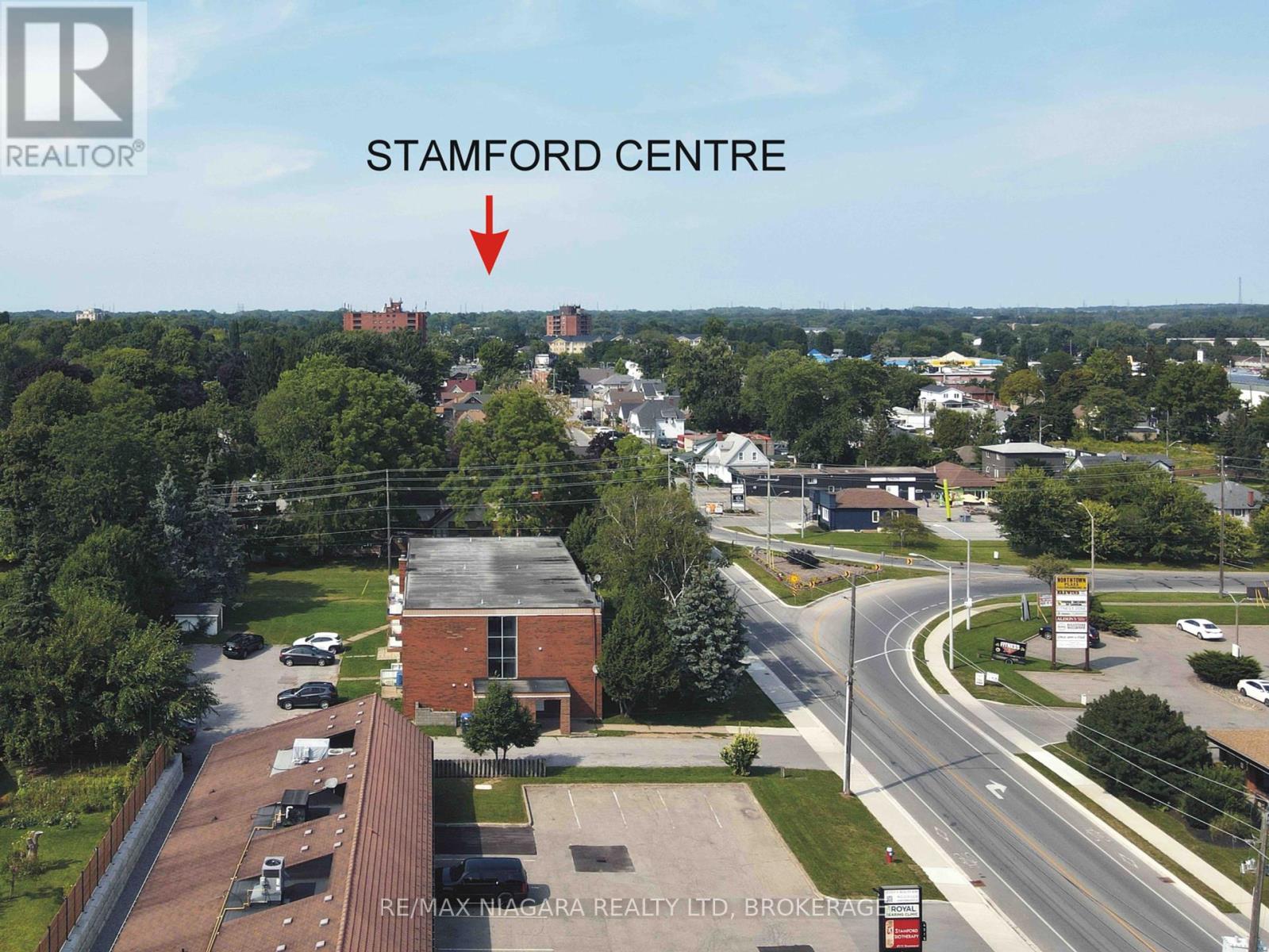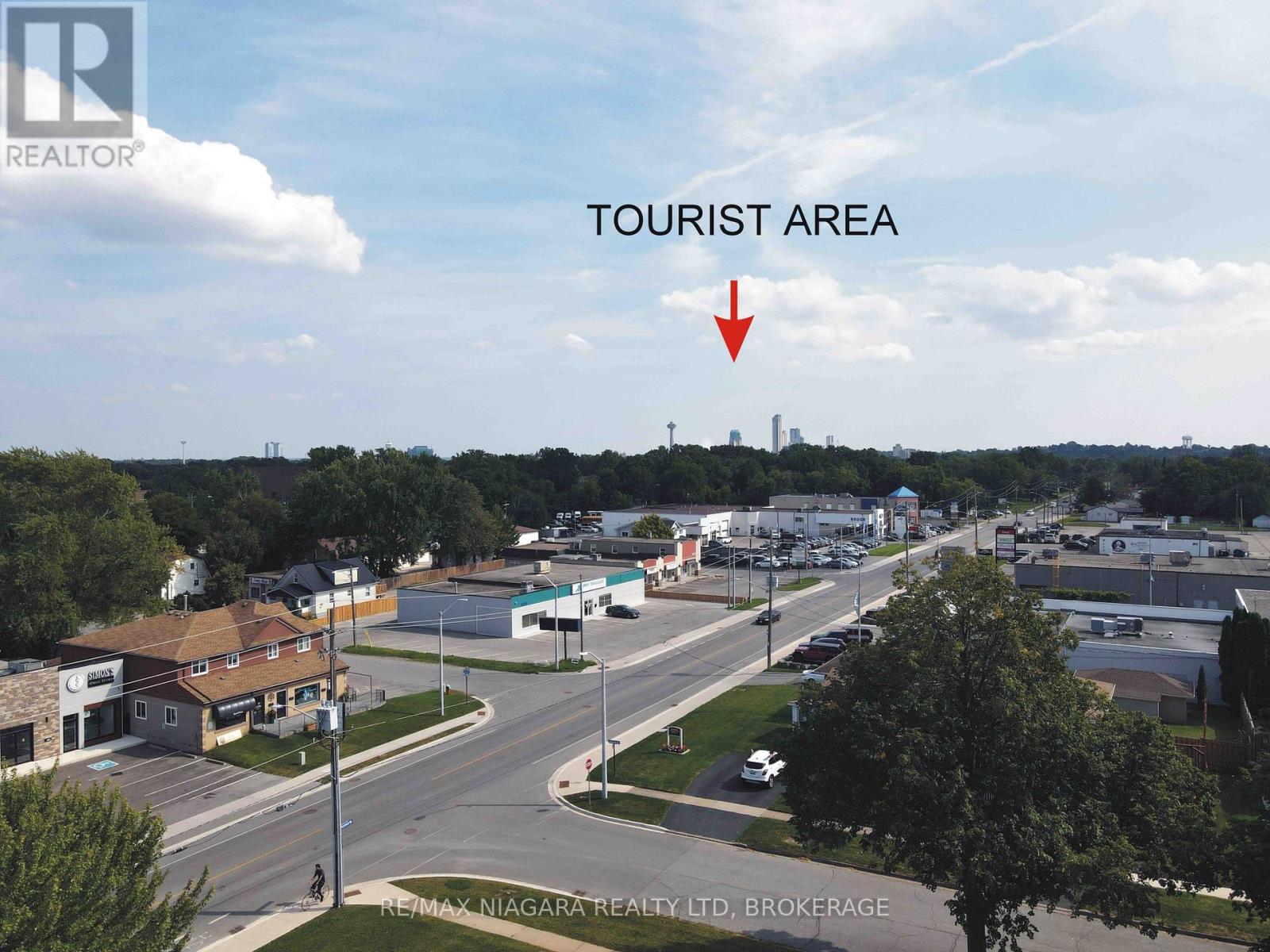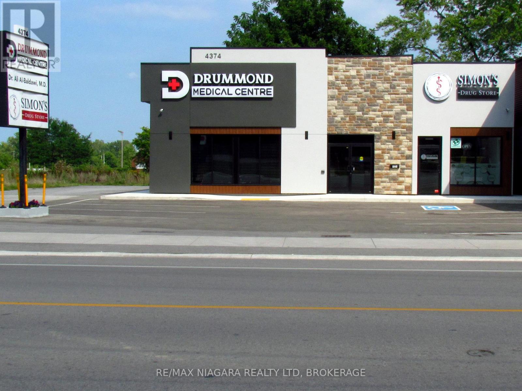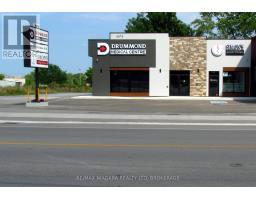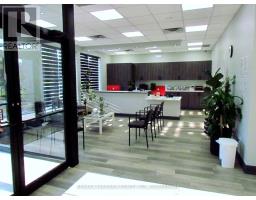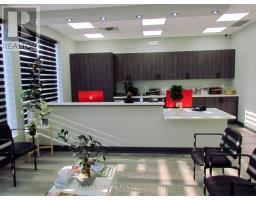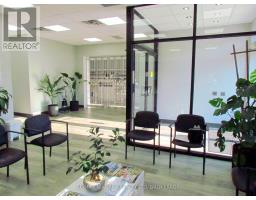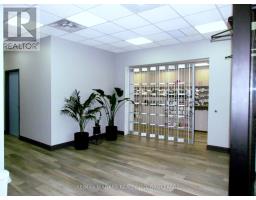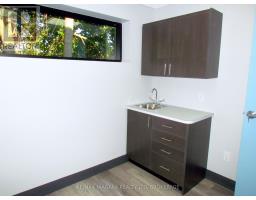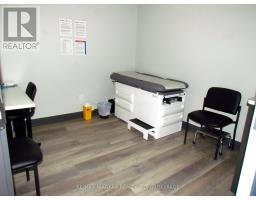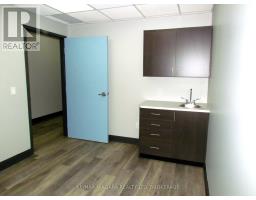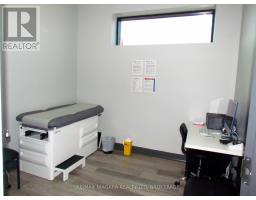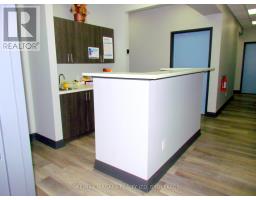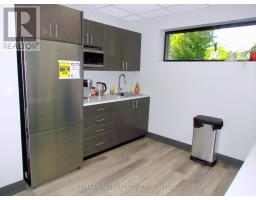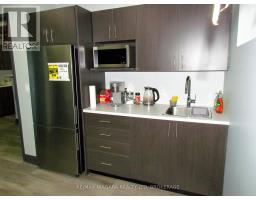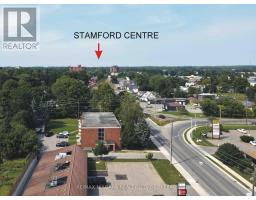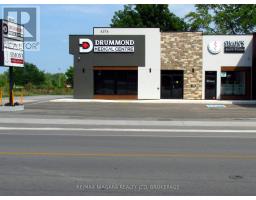4374 Drummond Road Niagara Falls (Cherrywood), Ontario L2E 6S3
$2,500 Monthly
Drummond Medical Centre is a newly built facility with top-quality medical-grade finishes, perfectly suited for healthcare professionals. Located in the bustling Stamford Centre area of Central Niagara Falls, this prime medical space offers convenience and visibility in a high-traffic location. The move-in-ready space includes three spacious rooms totalling +/- 300 sf, each with storage cabinets and hand sink, that can be utilized as examination room(s) and/or Doctor's Office(s), ensuring a functional and efficient workflow. Additionally, this Medical Centre lease includes Utilities and the shared use of 1,831 sf of common area that features a spacious Reception and Waiting Room, a fully equipped Nursing Station, a Medical Supplies Room, a Staff Room, and ample free on-site parking, making it an ideal setting for a thriving medical practice. (id:41589)
Property Details
| MLS® Number | X12456015 |
| Property Type | Office |
| Community Name | 211 - Cherrywood |
| Amenities Near By | Public Transit |
Building
| Cooling Type | Fully Air Conditioned |
| Heating Fuel | Natural Gas |
| Heating Type | Other |
| Size Exterior | 3110.53 Sqft |
| Size Interior | 3,111 Ft2 |
| Type | Offices |
| Utility Water | Municipal Water |
Land
| Acreage | No |
| Land Amenities | Public Transit |
| Size Depth | 130 Ft |
| Size Frontage | 60 Ft |
| Size Irregular | Bldg=60 X 130 Ft |
| Size Total Text | Bldg=60 X 130 Ft |
| Zoning Description | Gc |

Vince Ferro
Salesperson
5627 Main St
Niagara Falls, Ontario L2G 5Z3
(905) 356-9600
(905) 374-0241
www.remaxniagara.ca/


