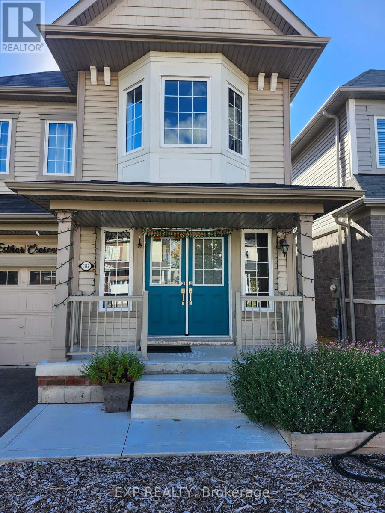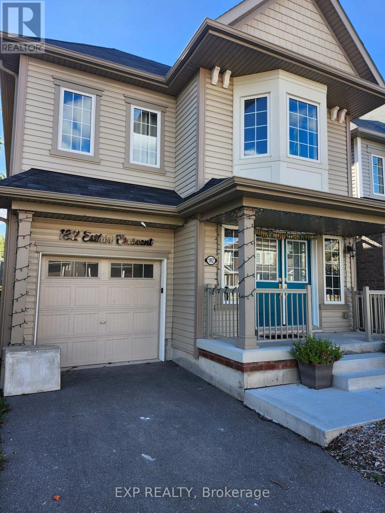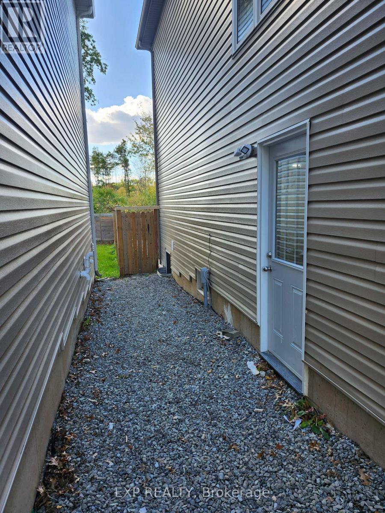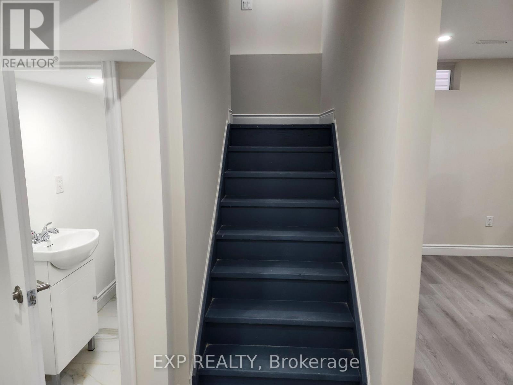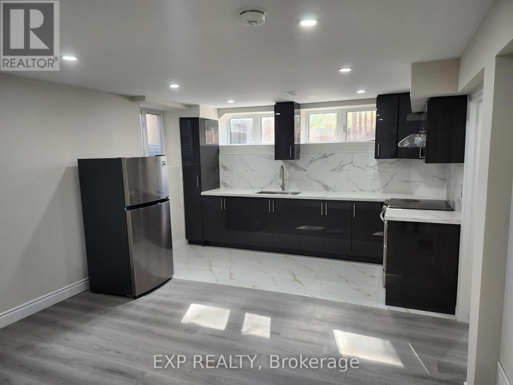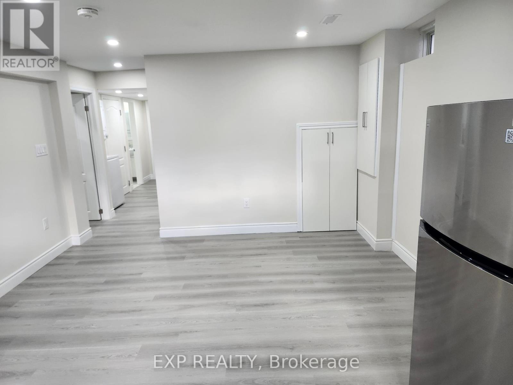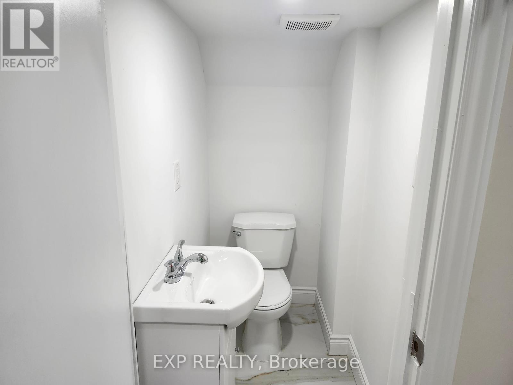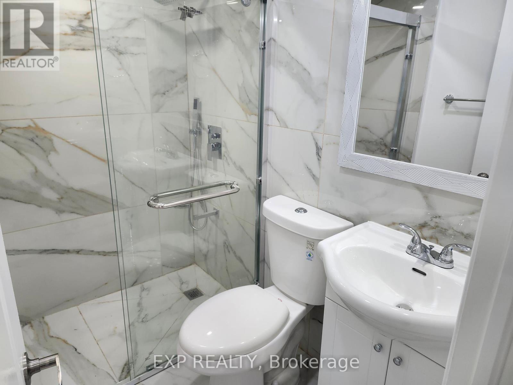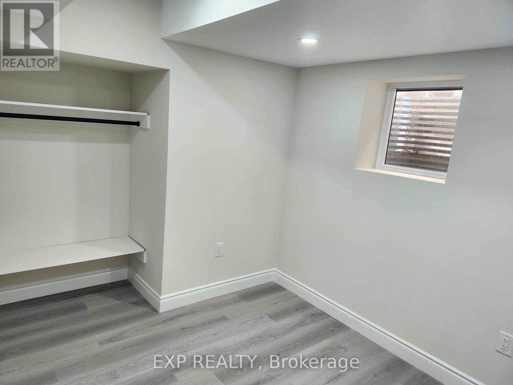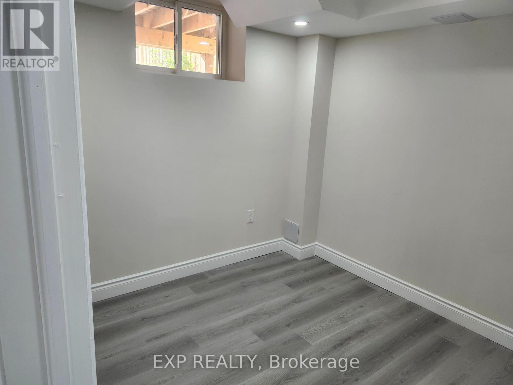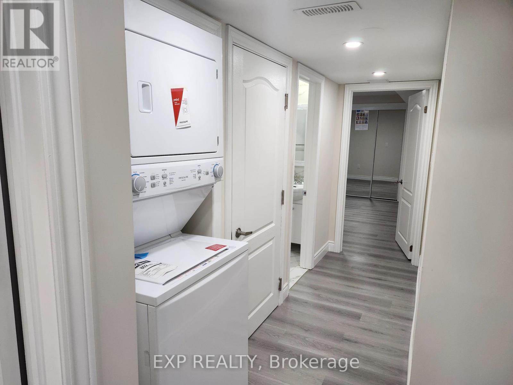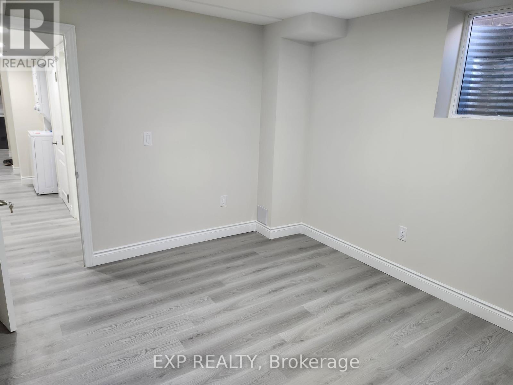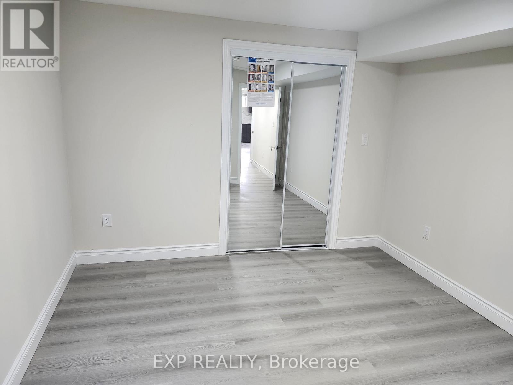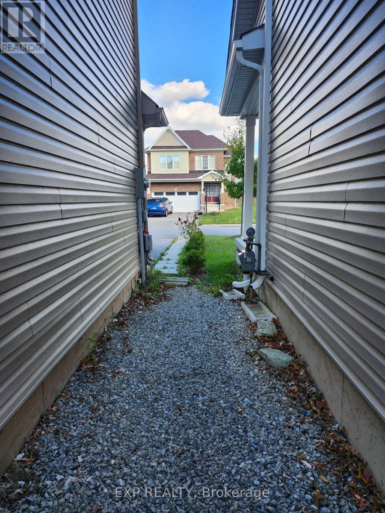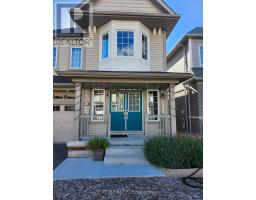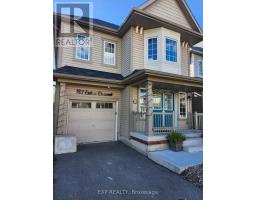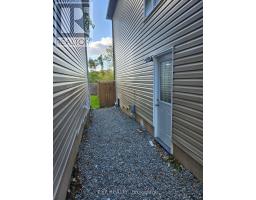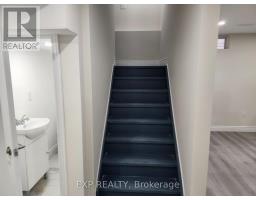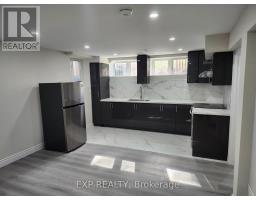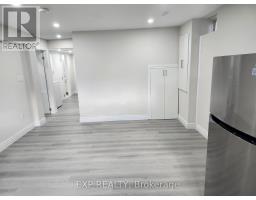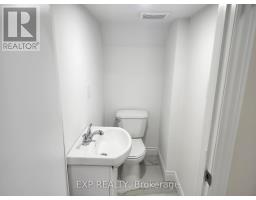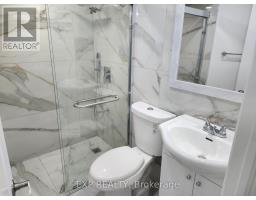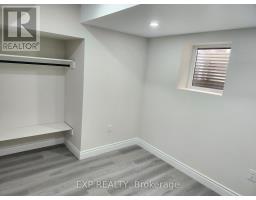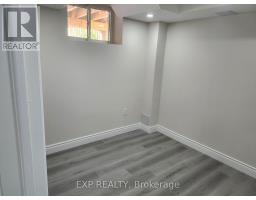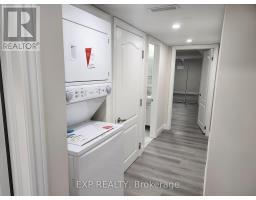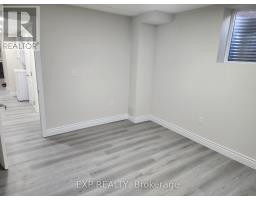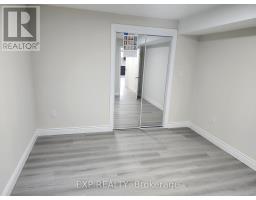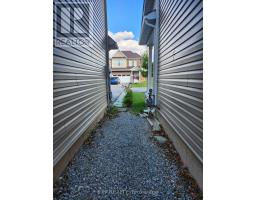182 Esther Crescent Thorold, Ontario L3B 0G9
$1,800 Monthly
Welcome to 182 Esther Crescent in Thorold, an easy-living lower-level suite offering 3 bedrooms and 1.5 bathrooms in a quiet, family-friendly pocket. The location is ideal for everyday life and commuting: minutes to Hwy 406 and close to Brock University, Niagara College, schools, parks, and big-box shopping. Inside, the layout is practical and comfortable with a bright living area connected to a full kitchen, making weeknights simple and low-maintenance. Three proper bedrooms provide real space for sleep, study, or a home office, and the extra half bath keeps mornings moving. Neutral finishes make it easy to bring your own style, and the solid, well-kept home above supports quiet enjoyment below. This suite will appeal to careful tenants who want a clean home in a great spot with quick access to everything. AAA tenants only. Owners are seeking respectful occupants who will treat the space like their own. Notes for applicants: please provide a full rental application, recent credit report, proof of income/employment, government ID, and references. No smoking on the premises. Pets are considered only with a strong application and references. Utilities, parking, and laundry are as per Schedule A (ask your agent for the info sheet). Minimum one-year lease preferred with standard first/last months deposit. If you have been waiting for a well-located 3-bed rental that fits real life and gets you everywhere, this one is worth a look. Book your private tour today. (id:41589)
Property Details
| MLS® Number | X12456364 |
| Property Type | Single Family |
| Community Name | 562 - Hurricane/Merrittville |
Building
| Bathroom Total | 2 |
| Bedrooms Above Ground | 3 |
| Bedrooms Total | 3 |
| Age | 0 To 5 Years |
| Appliances | Dryer, Stove, Washer, Window Coverings, Refrigerator |
| Basement Development | Unfinished |
| Basement Type | Full (unfinished) |
| Construction Style Attachment | Detached |
| Cooling Type | Central Air Conditioning, Air Exchanger |
| Exterior Finish | Vinyl Siding |
| Foundation Type | Poured Concrete |
| Half Bath Total | 1 |
| Heating Fuel | Natural Gas |
| Heating Type | Forced Air |
| Stories Total | 2 |
| Size Interior | 0 - 699 Ft2 |
| Type | House |
| Utility Water | Municipal Water |
Parking
| Attached Garage | |
| Garage |
Land
| Acreage | No |
| Sewer | Sanitary Sewer |
| Size Depth | 121 Ft ,9 In |
| Size Frontage | 30 Ft |
| Size Irregular | 30 X 121.8 Ft |
| Size Total Text | 30 X 121.8 Ft|under 1/2 Acre |
Trevor Ingham
Salesperson
4025 Dorchester Road, Suite 260
Niagara Falls, Ontario L2E 7K8
(866) 530-7737
exprealty.ca/

Emily Barry
Salesperson
4025 Dorchester Rd Unit: 260a
Niagara Falls, Ontario L2E 7K8
(866) 530-7737


