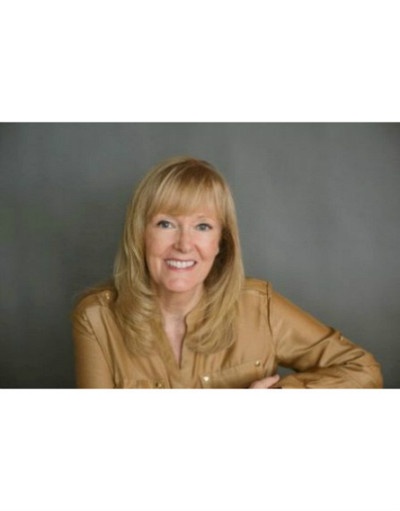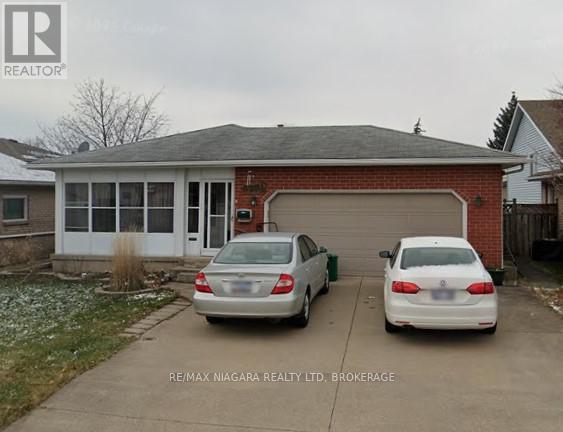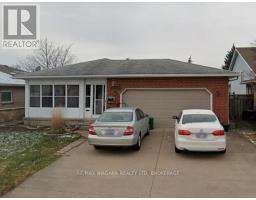6271 Sherri Avenue Niagara Falls (West Wood), Ontario L2H 2W7
4 Bedroom
2 Bathroom
1,100 - 1,500 ft2
Bungalow
Central Air Conditioning
Forced Air
$499,000
DISCOVER THE POTENTIAL IN THIS ALL-BRICK BUNGALOW, OFFERING THREE BEDROOMS AND OPEN-CONCEPT KITCHEN, DINETTE, AND LIVING ROOM. THE LOWER LEVEL FEATURES SUMMER KITCHEN SPACIOUS REC-ROOM, AND AN EXTRA BATH, OFFERING GREAT SPACE FOR CUSTOMIZATION. WITH A TWO-CAR GARAGE AND CONCRETE DRIVE, THIS HOME IS SITUATED IN A FANTASTIC NEIGHBORHOOD. BRING YOUR VISION AND MAKE THIS GEM SHINE. (id:41589)
Property Details
| MLS® Number | X12456415 |
| Property Type | Single Family |
| Community Name | 218 - West Wood |
| Amenities Near By | Schools |
| Equipment Type | Water Heater |
| Features | Level Lot, Carpet Free |
| Parking Space Total | 6 |
| Rental Equipment Type | Water Heater |
Building
| Bathroom Total | 2 |
| Bedrooms Above Ground | 3 |
| Bedrooms Below Ground | 1 |
| Bedrooms Total | 4 |
| Age | 31 To 50 Years |
| Appliances | Water Meter |
| Architectural Style | Bungalow |
| Basement Development | Finished |
| Basement Type | N/a (finished) |
| Construction Style Attachment | Detached |
| Cooling Type | Central Air Conditioning |
| Exterior Finish | Brick |
| Foundation Type | Block |
| Heating Fuel | Natural Gas |
| Heating Type | Forced Air |
| Stories Total | 1 |
| Size Interior | 1,100 - 1,500 Ft2 |
| Type | House |
| Utility Water | Municipal Water, Unknown |
Parking
| Attached Garage | |
| Garage |
Land
| Acreage | No |
| Land Amenities | Schools |
| Sewer | Sanitary Sewer |
| Size Depth | 107 Ft ,10 In |
| Size Frontage | 50 Ft |
| Size Irregular | 50 X 107.9 Ft |
| Size Total Text | 50 X 107.9 Ft |
| Zoning Description | R1d |
Rooms
| Level | Type | Length | Width | Dimensions |
|---|---|---|---|---|
| Basement | Laundry Room | Measurements not available | ||
| Basement | Recreational, Games Room | 7.31 m | 6.52 m | 7.31 m x 6.52 m |
| Basement | Bathroom | Measurements not available | ||
| Basement | Bedroom | 4.45 m | 3.35 m | 4.45 m x 3.35 m |
| Main Level | Living Room | 4.32 m | 3.99 m | 4.32 m x 3.99 m |
| Main Level | Kitchen | 3.32 m | 3.29 m | 3.32 m x 3.29 m |
| Main Level | Bathroom | Measurements not available | ||
| Main Level | Eating Area | 4.57 m | 2.4 m | 4.57 m x 2.4 m |
| Main Level | Bedroom | 3.53 m | 3.38 m | 3.53 m x 3.38 m |
| Main Level | Bedroom | 3.29 m | 2.16 m | 3.29 m x 2.16 m |
| Main Level | Bedroom | 3.38 m | 2.89 m | 3.38 m x 2.89 m |
https://www.realtor.ca/real-estate/28976479/6271-sherri-avenue-niagara-falls-west-wood-218-west-wood

Tony Rodriguez
Salesperson
RE/MAX Niagara Realty Ltd, Brokerage
150 Prince Charles Drive S
Welland, Ontario L3C 7B3
150 Prince Charles Drive S
Welland, Ontario L3C 7B3
(905) 732-4426

Karen Neumann
Broker
RE/MAX Niagara Realty Ltd, Brokerage
150 Prince Charles Drive S
Welland, Ontario L3C 7B3
150 Prince Charles Drive S
Welland, Ontario L3C 7B3
(905) 732-4426




