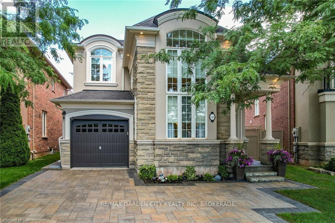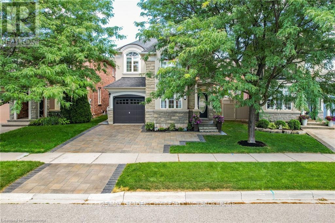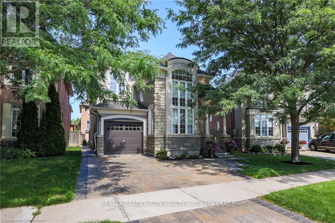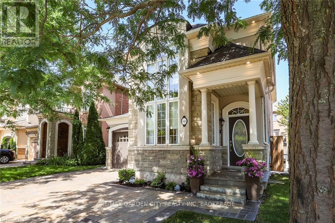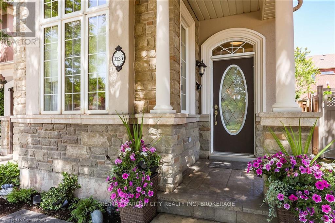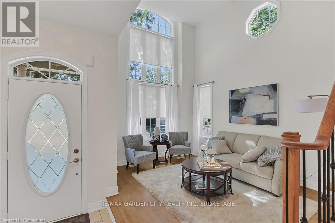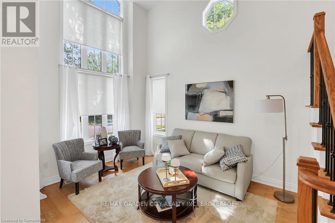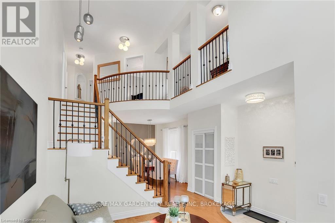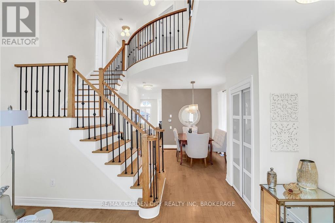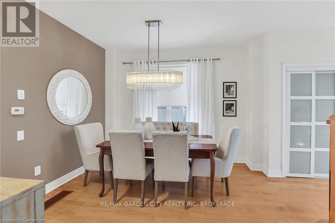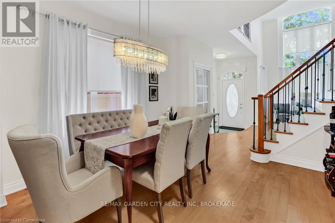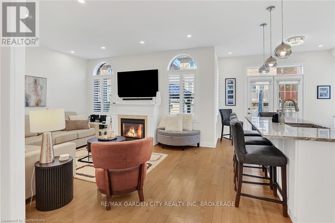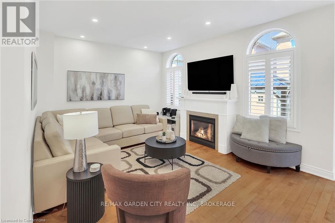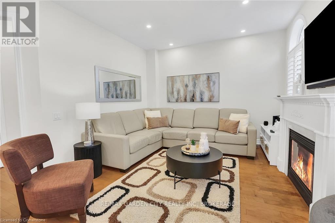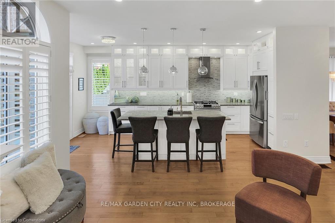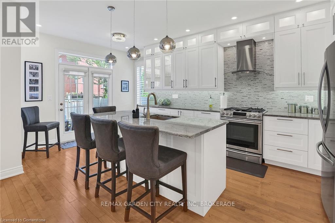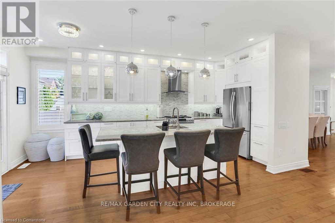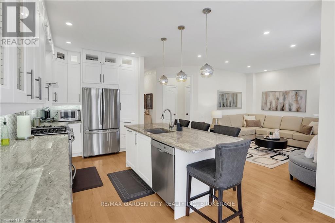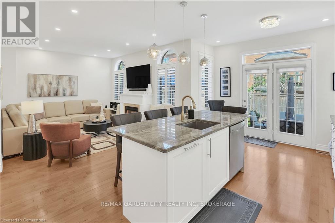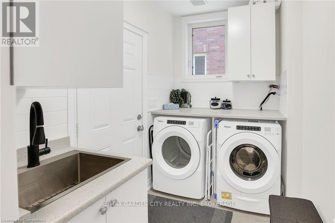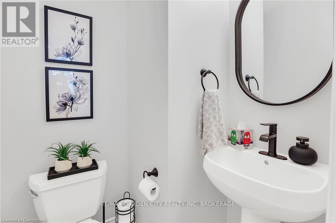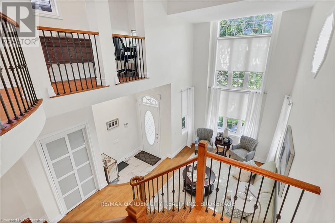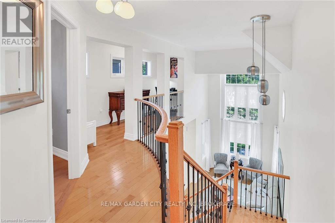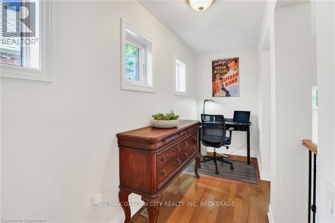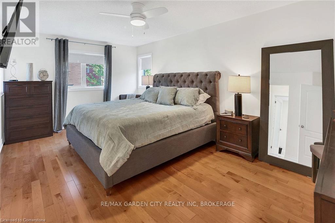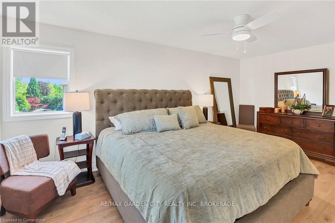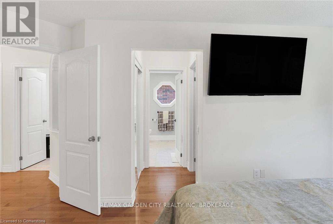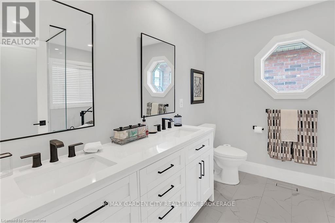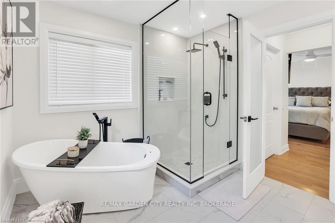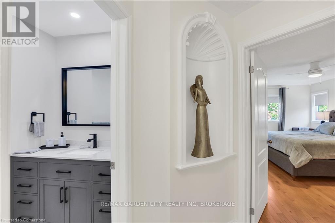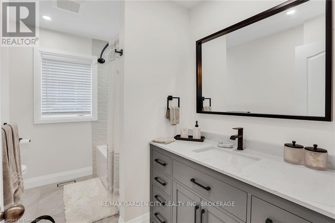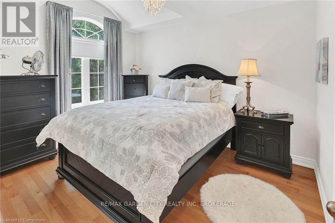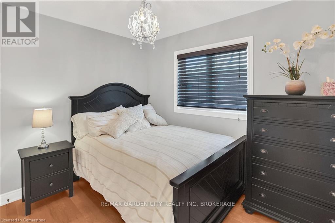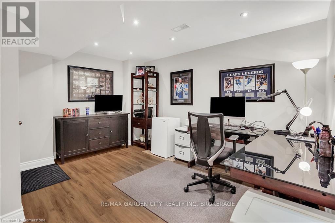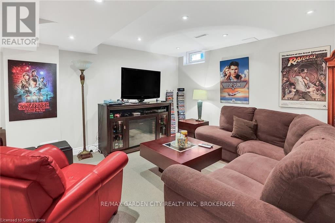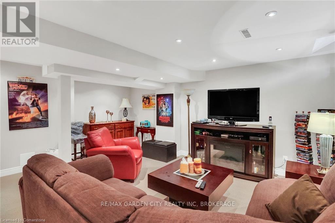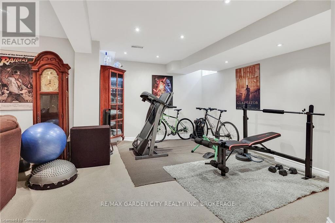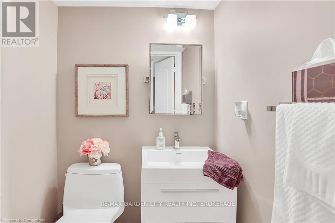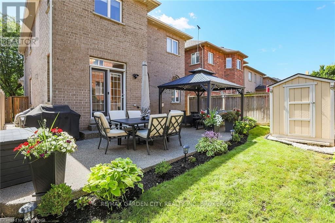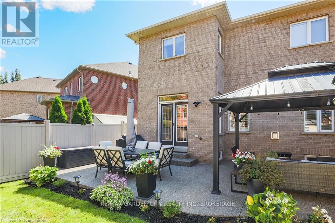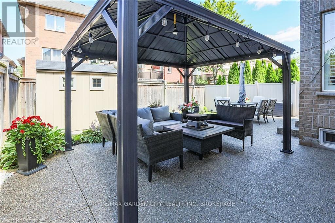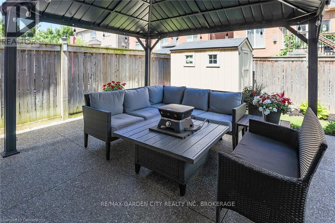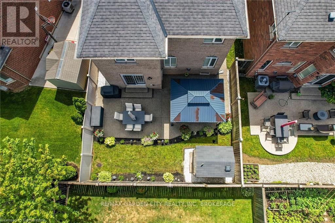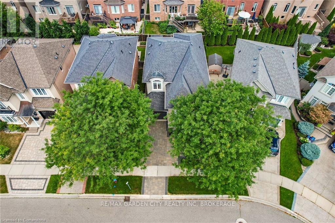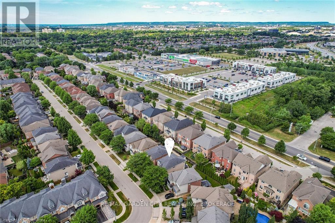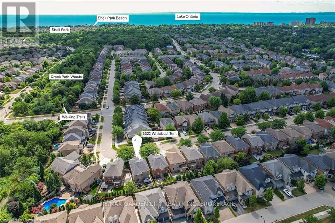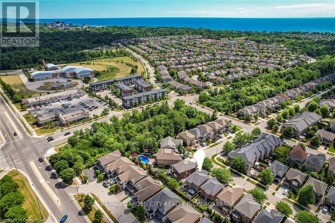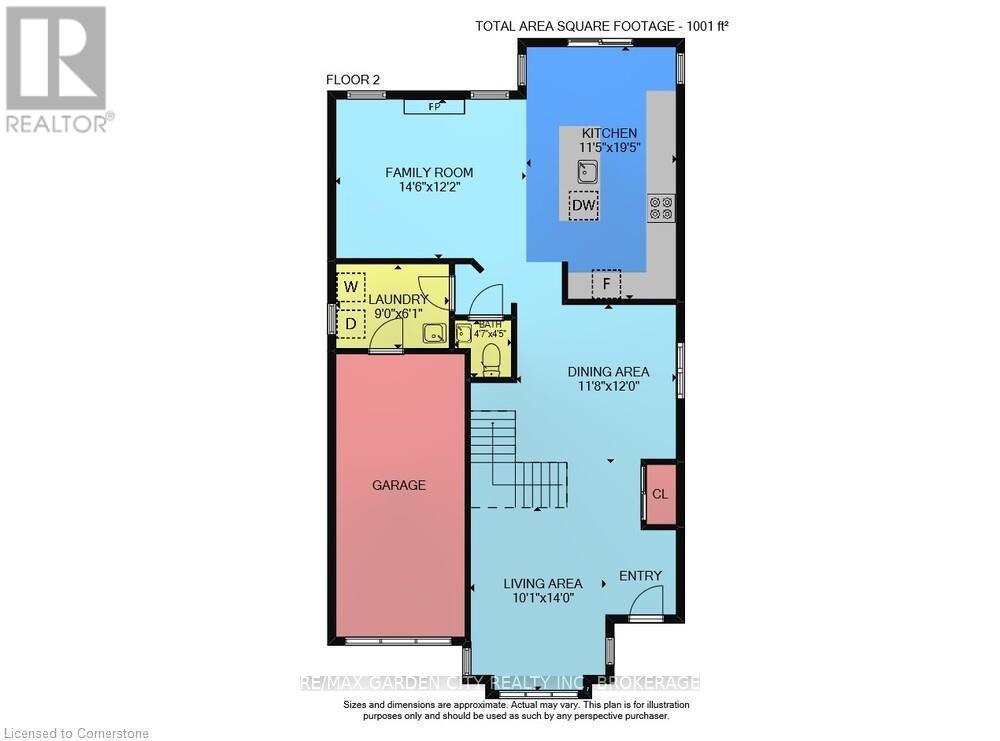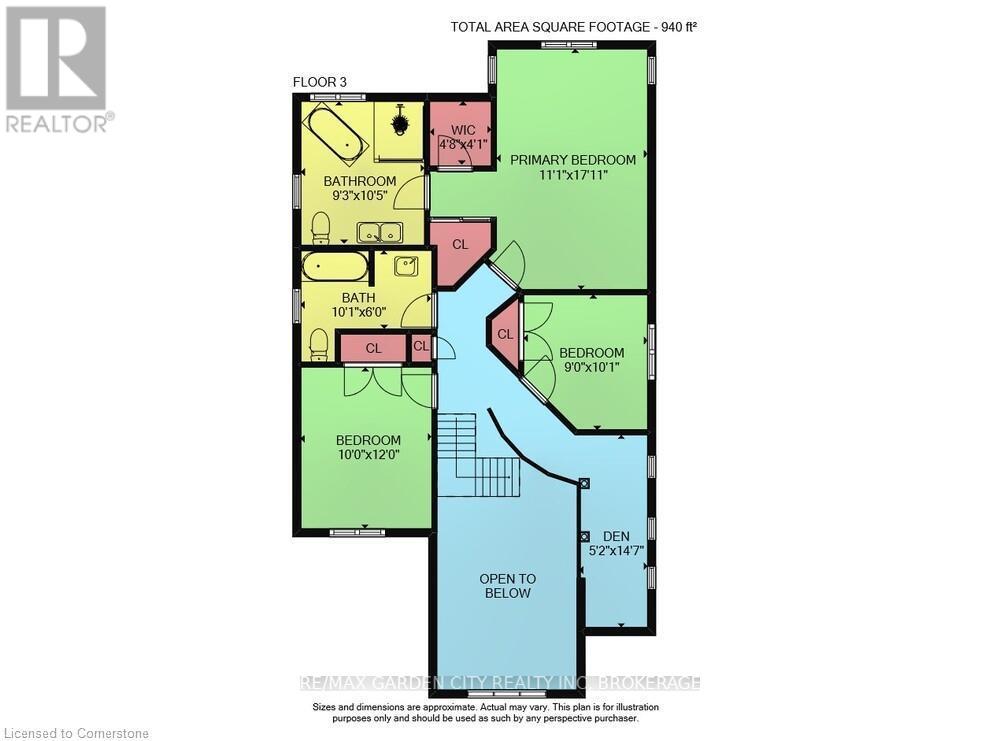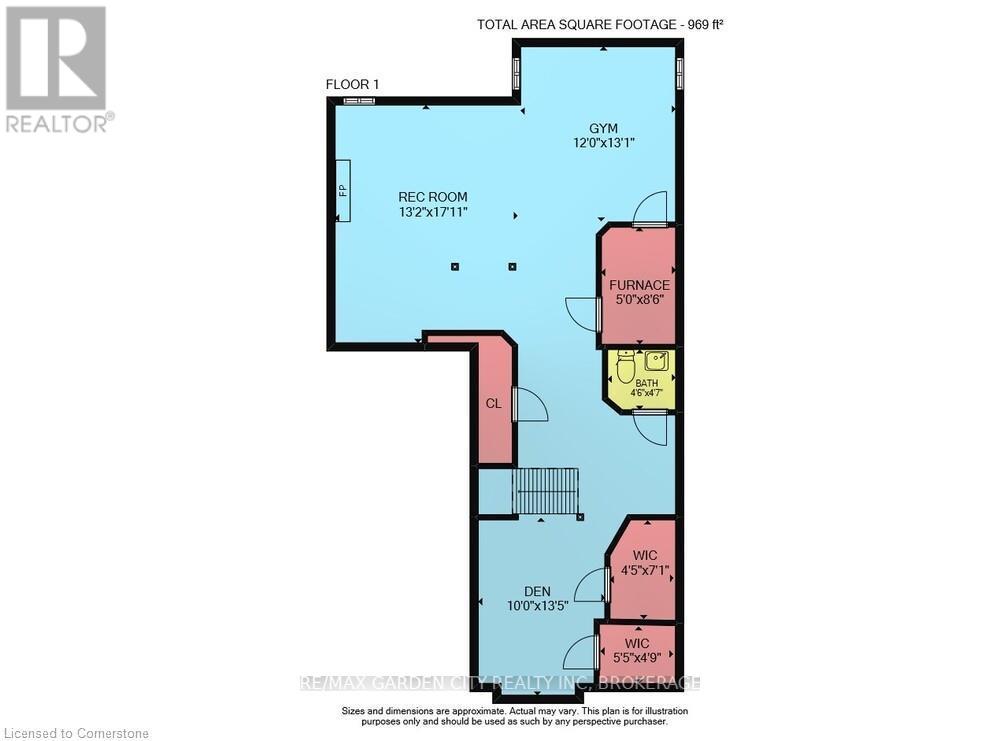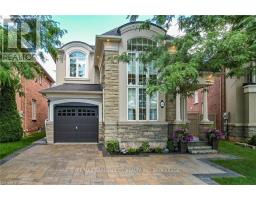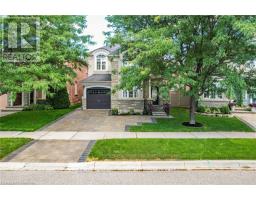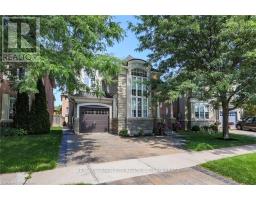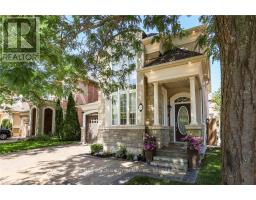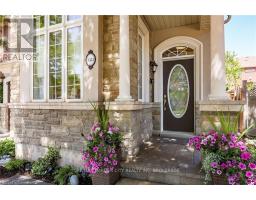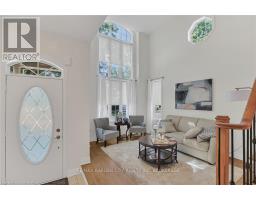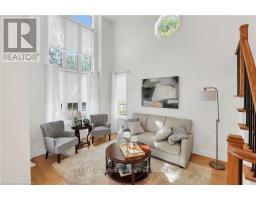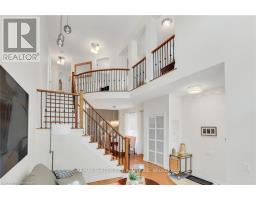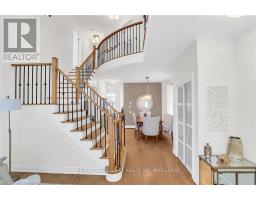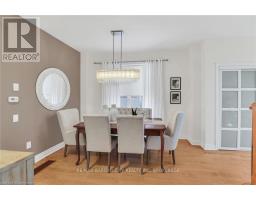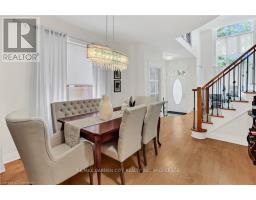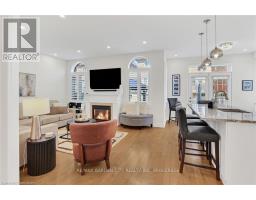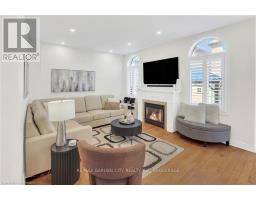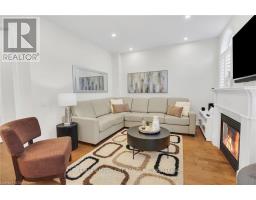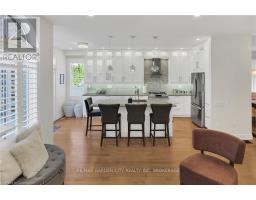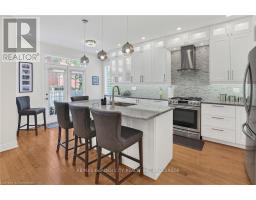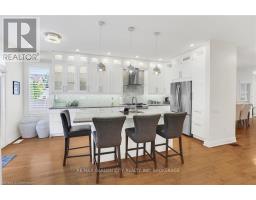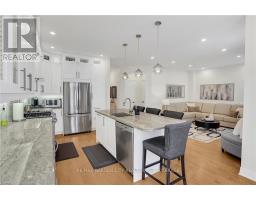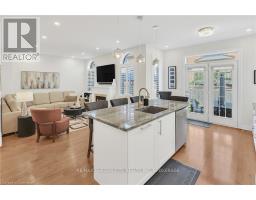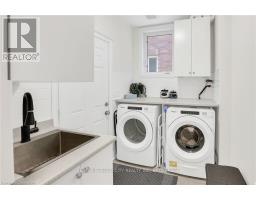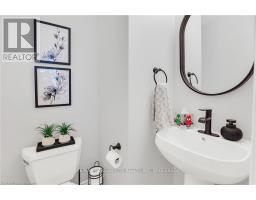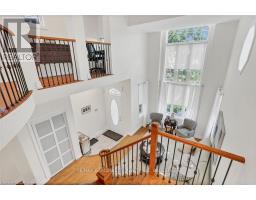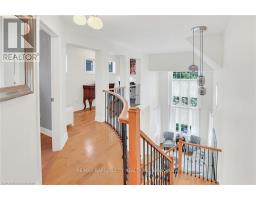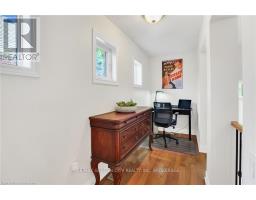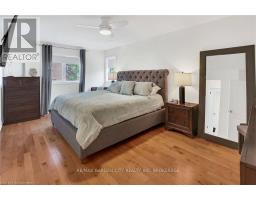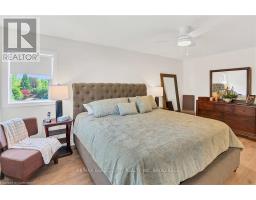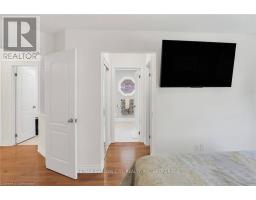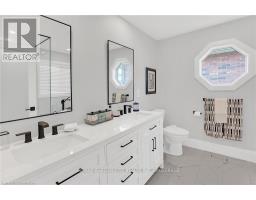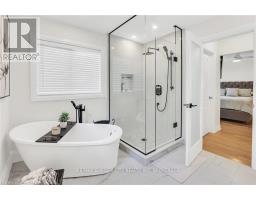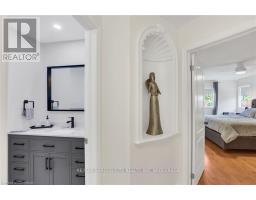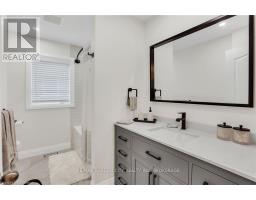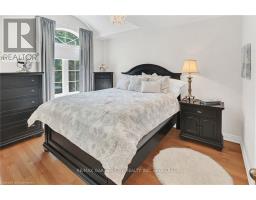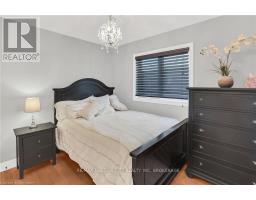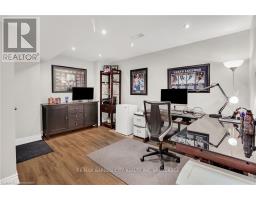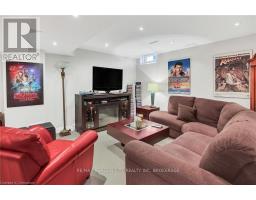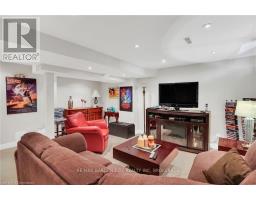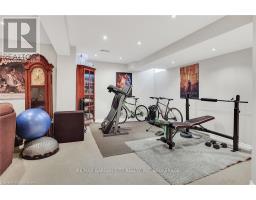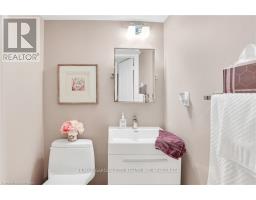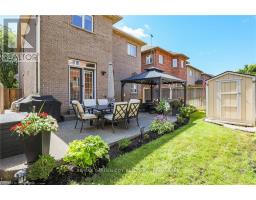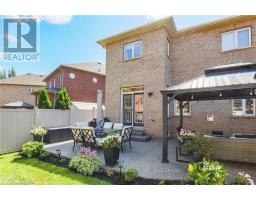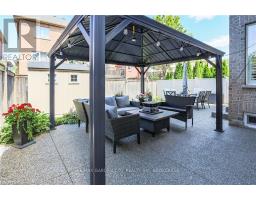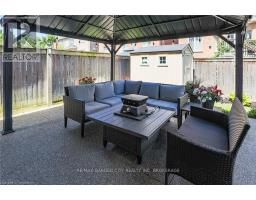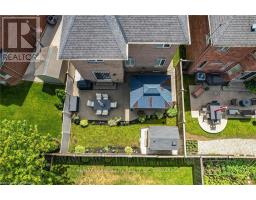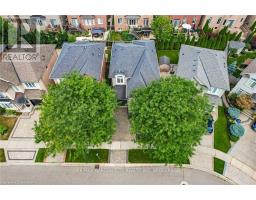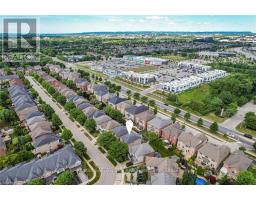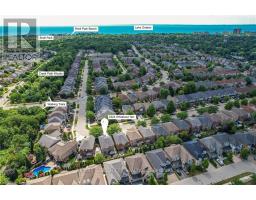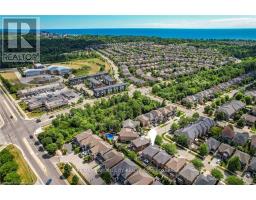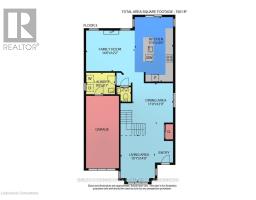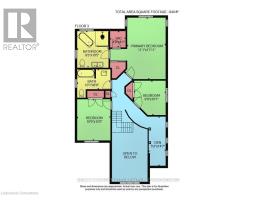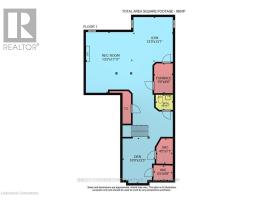3323 Whilabout Terrace Oakville (Br Bronte), Ontario L6L 0A8
$1,498,500
Elevate your Lifestyle. Stunning 3 bedroom home in Lake Shore Woods Community with over 2900 sq ft of finished living space. Stone and stucco exterior accented by professional landscaping and exterior lighting. Inside you will find attention to detail throughout. Soaring ceilings and floor to ceiling windows maximize the natural light. The separate living room has sightlines to the dining room for more intimate occasions. Seamless flow from the family room to the kitchen make entertaining a breeze. Extended white cabinetry provides ample storage and a clean and modern aesthetic, while the large island serves as a focal point and workspace. Stainless steel appliances add a touch of sophistication and durability and a cozy gas fireplace in the family room creates a welcoming atmosphere. Walkout from the kitchen to the patio extends the living area into the outdoors. There is also a 2 piece powder room and laundry with access to the garage on this level. Hardwood flooring continues throughout the upper level, boasting 2 good sized bedrooms, a loft area, an updated 4 piece bathroom and a spacious primary bedroom spanning the back of the home. The ensuite bathroom has been thoughtfully updated with sleek finishes, a freestanding tub and glass shower for a spa like feeling. A fully finished basement offers functionality and versatility with designated spaces for office, working out and a media/games area, or the option to add an extra bedroom. A 2 piece bathroom is also on this level, and don't forget all the extra storage space. A fully fenced yard, garden shed for storage, exposed aggregate patio and walk ways, and irrigation both front and back are some of the extra features of this home. Easy access to highways, shopping, trails, parks and minutes to the Lake and beaches. (id:41589)
Property Details
| MLS® Number | W12302144 |
| Property Type | Single Family |
| Community Name | 1001 - BR Bronte |
| Amenities Near By | Beach, Park, Public Transit, Schools |
| Community Features | School Bus |
| Equipment Type | Water Heater |
| Parking Space Total | 3 |
| Rental Equipment Type | Water Heater |
| Structure | Shed |
| View Type | Lake View |
Building
| Bathroom Total | 4 |
| Bedrooms Above Ground | 3 |
| Bedrooms Total | 3 |
| Age | 16 To 30 Years |
| Amenities | Fireplace(s) |
| Appliances | Garage Door Opener Remote(s), Central Vacuum, Dishwasher, Dryer, Garage Door Opener, Hood Fan, Stove, Washer, Window Coverings, Refrigerator |
| Basement Development | Finished |
| Basement Type | Full (finished) |
| Construction Style Attachment | Detached |
| Cooling Type | Central Air Conditioning |
| Exterior Finish | Brick, Stone |
| Fireplace Present | Yes |
| Fireplace Total | 1 |
| Foundation Type | Poured Concrete |
| Half Bath Total | 2 |
| Heating Fuel | Natural Gas |
| Heating Type | Forced Air |
| Stories Total | 2 |
| Size Interior | 1,500 - 2,000 Ft2 |
| Type | House |
| Utility Water | Municipal Water |
Parking
| Attached Garage | |
| Garage | |
| Inside Entry |
Land
| Acreage | No |
| Land Amenities | Beach, Park, Public Transit, Schools |
| Sewer | Sanitary Sewer |
| Size Depth | 88 Ft ,7 In |
| Size Frontage | 35 Ft ,4 In |
| Size Irregular | 35.4 X 88.6 Ft |
| Size Total Text | 35.4 X 88.6 Ft |
| Surface Water | Lake/pond |
| Zoning Description | Rl6 |
Rooms
| Level | Type | Length | Width | Dimensions |
|---|---|---|---|---|
| Second Level | Bedroom | 3.05 m | 3.66 m | 3.05 m x 3.66 m |
| Second Level | Bedroom | 2.74 m | 3.07 m | 2.74 m x 3.07 m |
| Second Level | Primary Bedroom | 3.38 m | 5.46 m | 3.38 m x 5.46 m |
| Second Level | Loft | 4.44 m | 1.57 m | 4.44 m x 1.57 m |
| Basement | Office | 3.05 m | 4.09 m | 3.05 m x 4.09 m |
| Basement | Family Room | 4.01 m | 5.46 m | 4.01 m x 5.46 m |
| Basement | Exercise Room | 3.66 m | 3.99 m | 3.66 m x 3.99 m |
| Basement | Cold Room | 1.65 m | 1.45 m | 1.65 m x 1.45 m |
| Basement | Utility Room | 2.59 m | 1.52 m | 2.59 m x 1.52 m |
| Basement | Other | 1.35 m | 2.16 m | 1.35 m x 2.16 m |
| Main Level | Foyer | Measurements not available | ||
| Main Level | Living Room | 3.07 m | 4.27 m | 3.07 m x 4.27 m |
| Main Level | Dining Room | 3.56 m | 3.66 m | 3.56 m x 3.66 m |
| Main Level | Kitchen | 3.48 m | 5.92 m | 3.48 m x 5.92 m |
| Main Level | Family Room | 4.42 m | 3.68 m | 4.42 m x 3.68 m |
| Main Level | Laundry Room | 2.74 m | 1.85 m | 2.74 m x 1.85 m |
https://www.realtor.ca/real-estate/28642337/3323-whilabout-terrace-oakville-br-bronte-1001-br-bronte
Wayne Quirk
Broker of Record
Lake & Carlton Plaza
St. Catharines, Ontario L2R 7J8
(905) 641-1110
(905) 684-1321
www.remax-gc.com/


