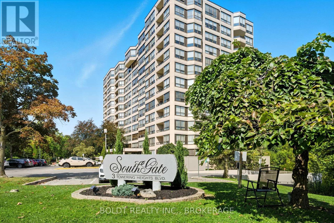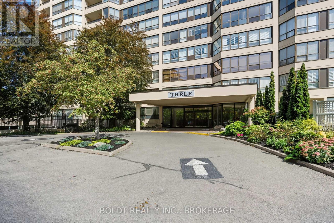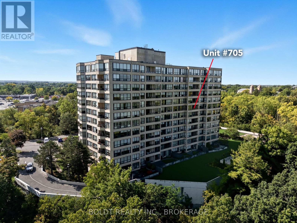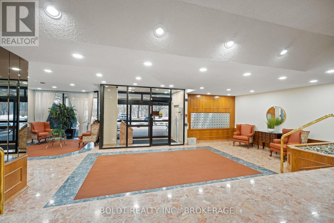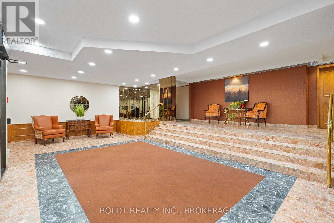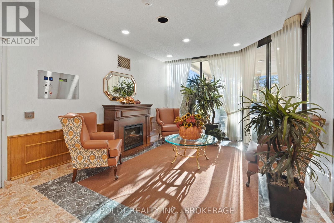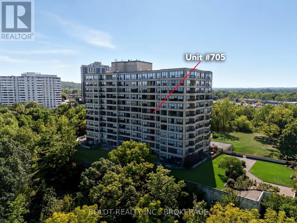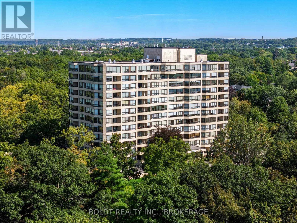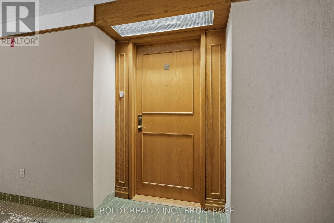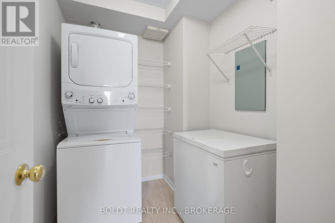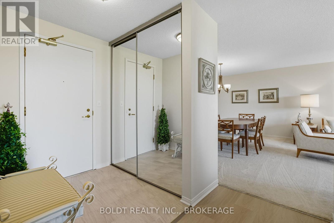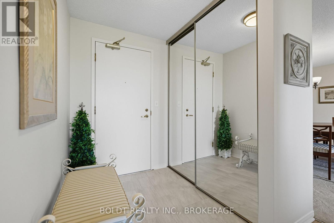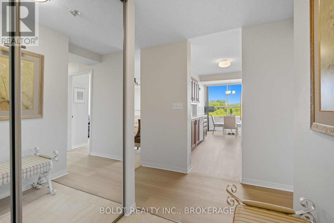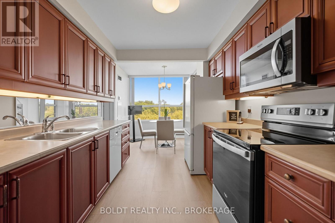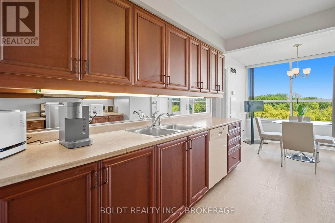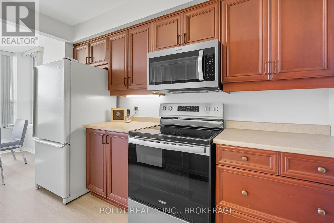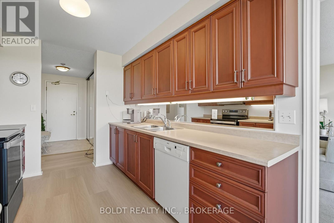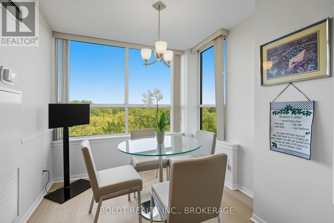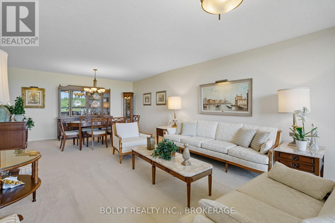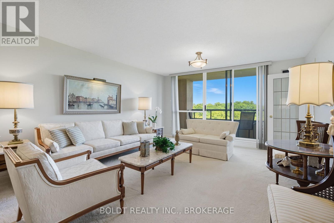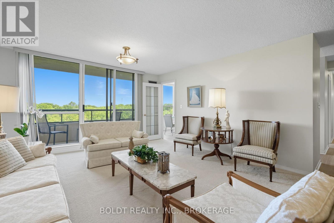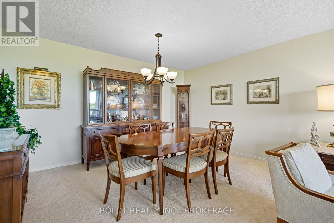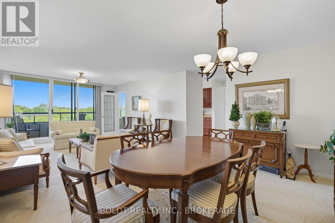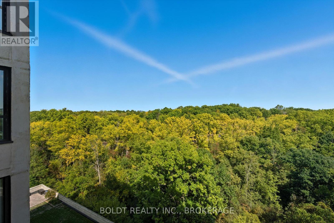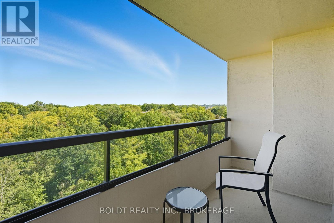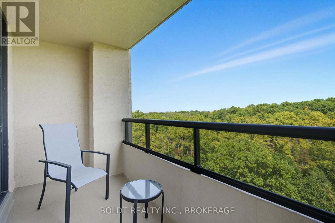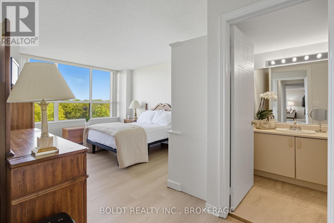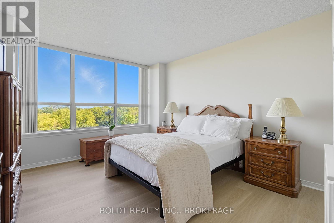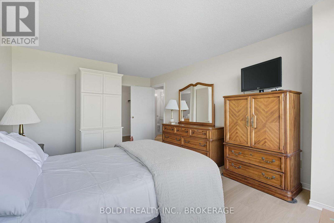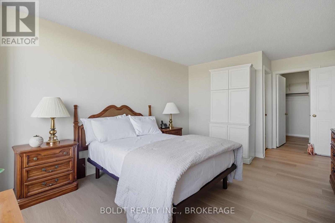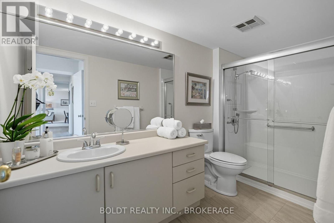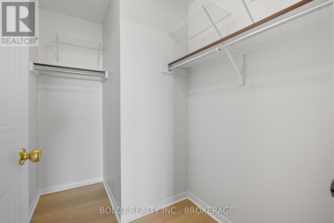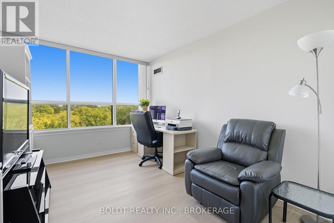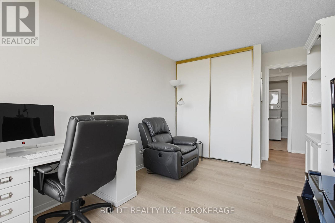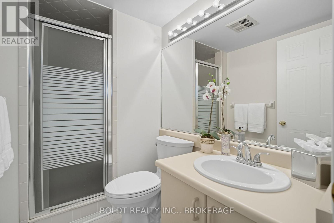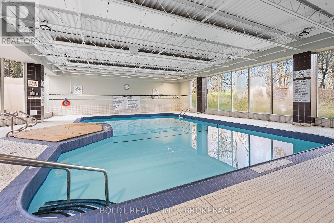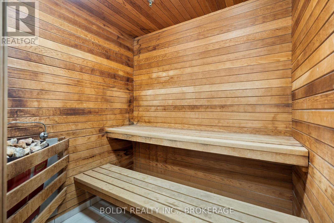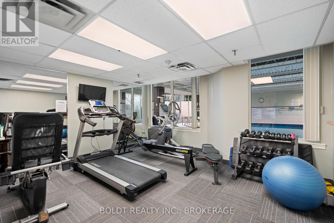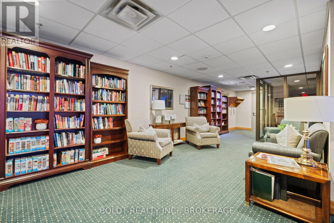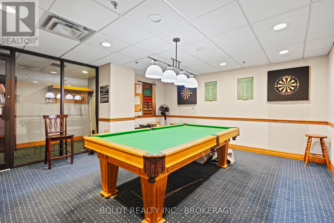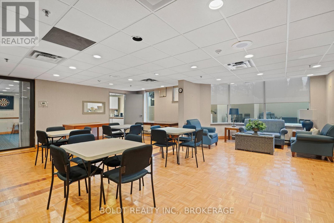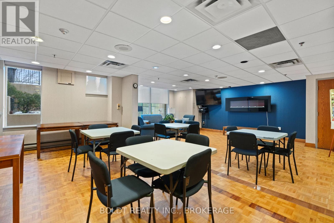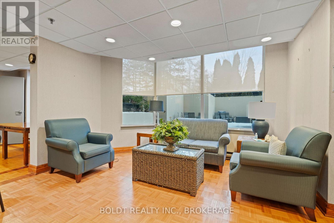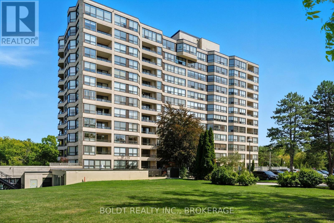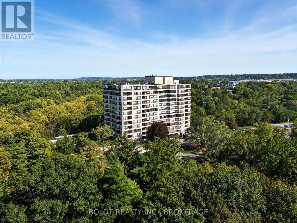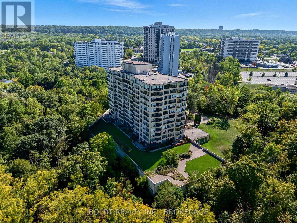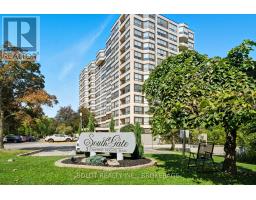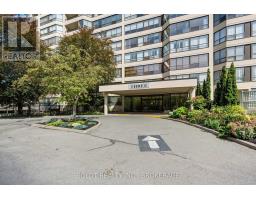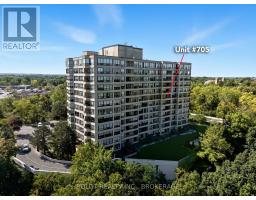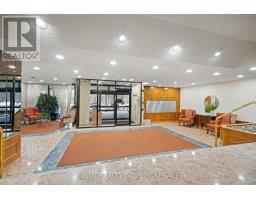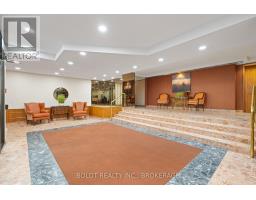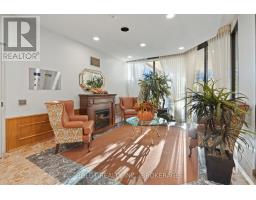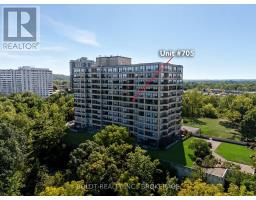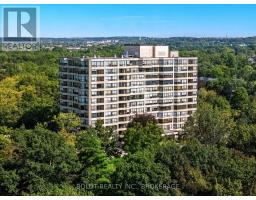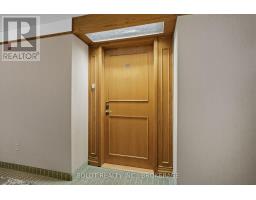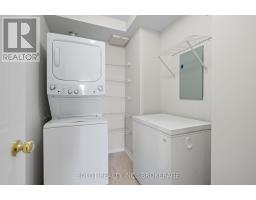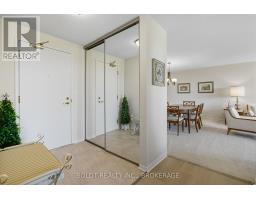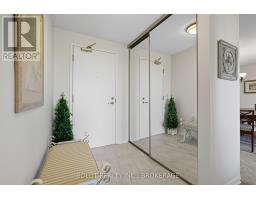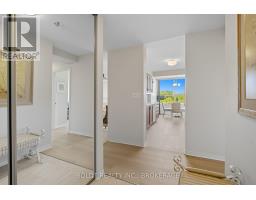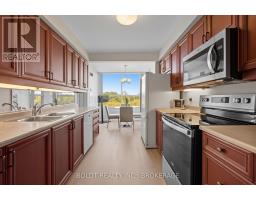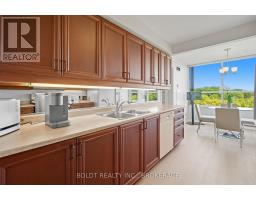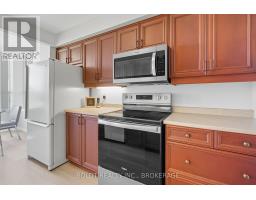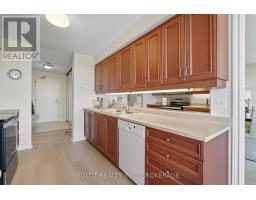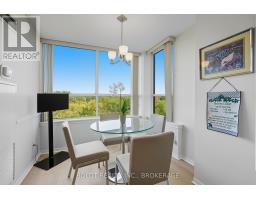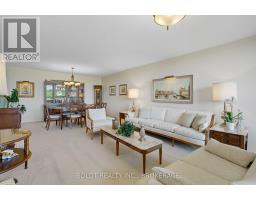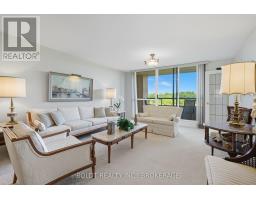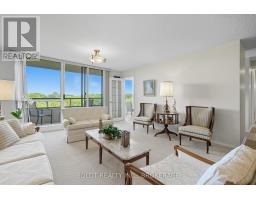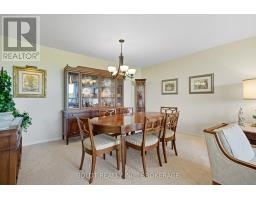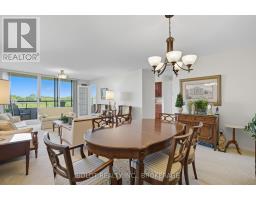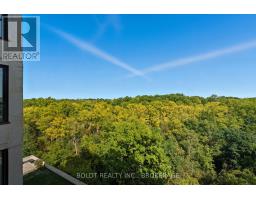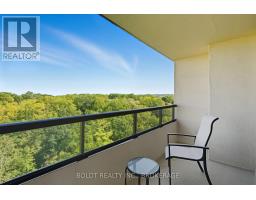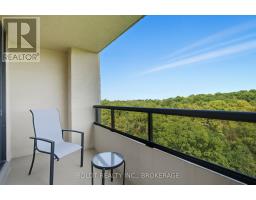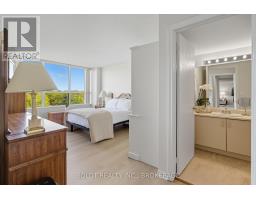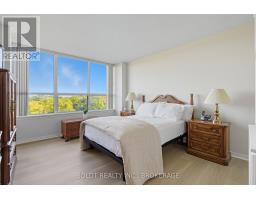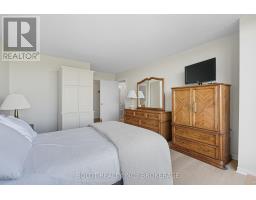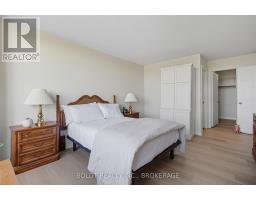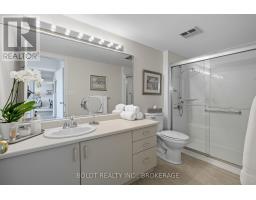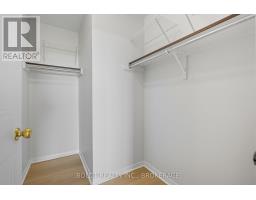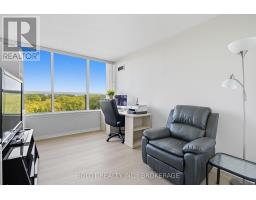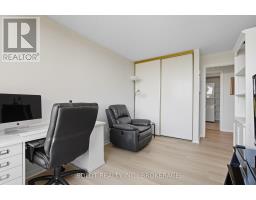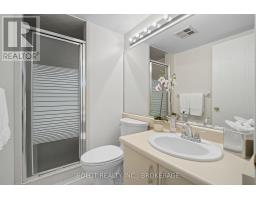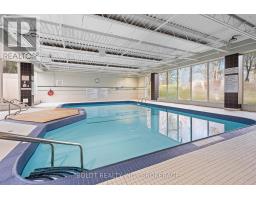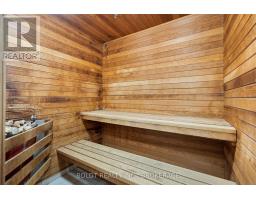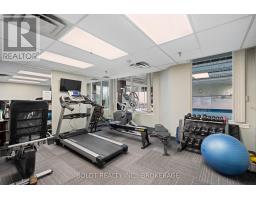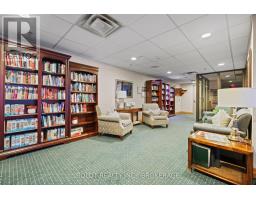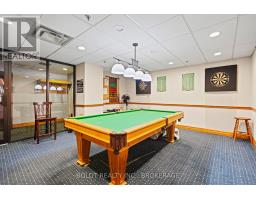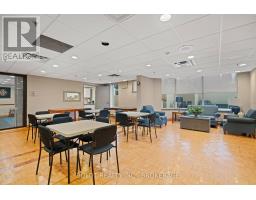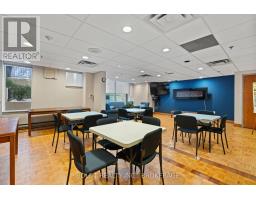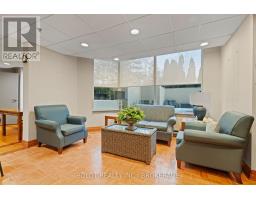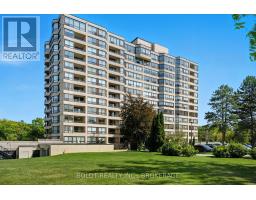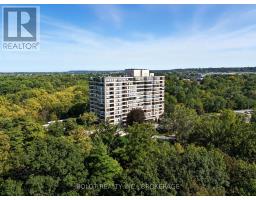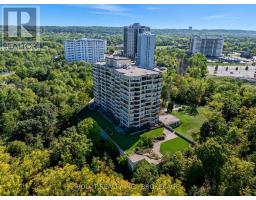705 - 3 Towering Heights Boulevard St. Catharines, Ontario L2T 4A4
$459,900Maintenance, Heat, Electricity, Water, Cable TV, Common Area Maintenance, Insurance, Parking
$1,377.65 Monthly
Maintenance, Heat, Electricity, Water, Cable TV, Common Area Maintenance, Insurance, Parking
$1,377.65 MonthlyLovely Ravine View! Welcome to Southgate, a desirable condominium complex with so much to offer and located in the sought after community of Old Glenridge in the heart of St. Catharines. Absolutely immaculate 1300 sq ft, 2 bedroom, 2 bathroom suite with a balcony. From the moment you walk through the inviting foyer, you will enjoy endless easterly views overlooking Burgoyne Woods and the escarpment from every room. The expansive living and dining room leads out to a large peaceful balcony overlooking the ravine and common area gardens below. A great spot to enjoy your morning coffee. The updated kitchen includes a stylish dinette where you will have many of your meals. From the kitchen throughout the rest of the room is gorgeous brand new luxury vinyl wide plank flooring. You will pass the large 2nd bedroom and the 3 piece bathroom on your way to the huge primary bedroom with ensuite and walk-in shower and great size walk-in closet. There is also a separate laundry room that has a freezer included. The spa-like recreation facilities feature an indoor pool, whirlpool, sauna, exercise room, party/craft/games rooms, library and workshop. Close to shopping, downtown, sports/event arena, Performing Arts Centre and major highways. Indoor parking 22B, separate storage locker 73A. Pet free building. Southgate is a community minded condominium building that you will be proud to call home! ** INCLUDED IN MONTHLY FEE ** Building Insurance, Contribution towards reserve fund, Building Maintenance, Bell Fibe Cable TV, Central Air Conditioning, Common Elements, Ground Maintenance/Landscaping, Heat, Hydro, Natural Gas, Parking, Water. You will definitely want to view this one! (id:41589)
Property Details
| MLS® Number | X12412604 |
| Property Type | Single Family |
| Community Name | 461 - Glendale/Glenridge |
| Amenities Near By | Golf Nearby, Public Transit, Schools |
| Community Features | Pets Not Allowed |
| Equipment Type | None |
| Features | Wooded Area, Ravine, Lighting, Balcony, In Suite Laundry |
| Parking Space Total | 1 |
| Pool Type | Indoor Pool |
| Rental Equipment Type | None |
Building
| Bathroom Total | 2 |
| Bedrooms Above Ground | 2 |
| Bedrooms Total | 2 |
| Age | 31 To 50 Years |
| Amenities | Recreation Centre, Exercise Centre, Party Room, Visitor Parking, Storage - Locker |
| Appliances | Dishwasher, Dryer, Freezer, Microwave, Stove, Washer, Refrigerator |
| Basement Type | None |
| Cooling Type | Central Air Conditioning |
| Exterior Finish | Brick, Stucco |
| Fire Protection | Controlled Entry |
| Heating Fuel | Natural Gas |
| Heating Type | Forced Air |
| Size Interior | 1,200 - 1,399 Ft2 |
| Type | Apartment |
Parking
| Underground | |
| Garage |
Land
| Acreage | No |
| Land Amenities | Golf Nearby, Public Transit, Schools |
| Zoning Description | R3 |
Rooms
| Level | Type | Length | Width | Dimensions |
|---|---|---|---|---|
| Main Level | Living Room | 4.8 m | 4.19 m | 4.8 m x 4.19 m |
| Main Level | Dining Room | 4.19 m | 3.25 m | 4.19 m x 3.25 m |
| Main Level | Kitchen | 3.25 m | 2.74 m | 3.25 m x 2.74 m |
| Main Level | Primary Bedroom | 4.01 m | 3.05 m | 4.01 m x 3.05 m |
| Main Level | Bedroom | 4.62 m | 3.81 m | 4.62 m x 3.81 m |
| Main Level | Laundry Room | 2.49 m | 1.35 m | 2.49 m x 1.35 m |
| Main Level | Bathroom | Measurements not available | ||
| Main Level | Bathroom | Measurements not available |

Debbie Page
Salesperson
211 Scott Street
St. Catharines, Ontario L2N 1H5
(289) 362-3232
(289) 362-3230
www.boldtrealty.ca/

Randy Page
Salesperson
211 Scott Street
St. Catharines, Ontario L2N 1H5
(289) 362-3232
(289) 362-3230
www.boldtrealty.ca/


