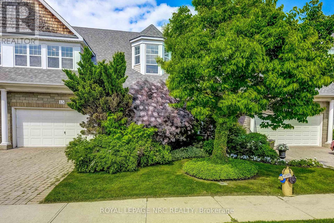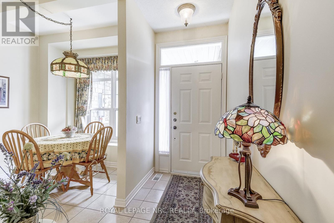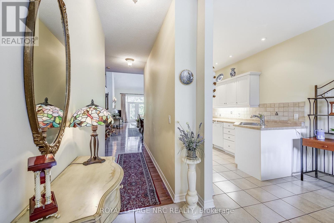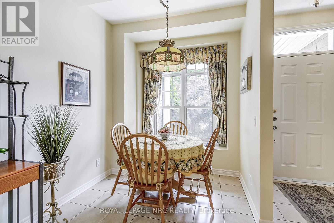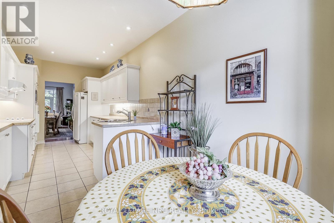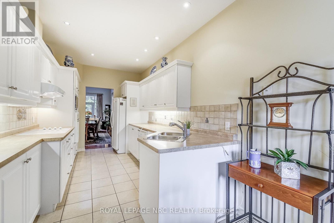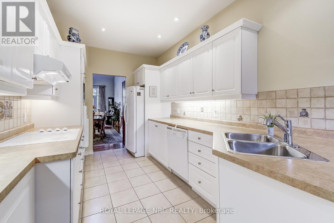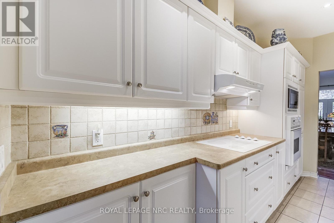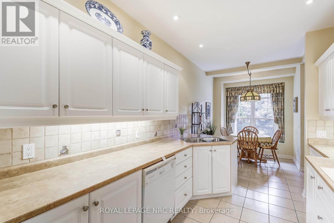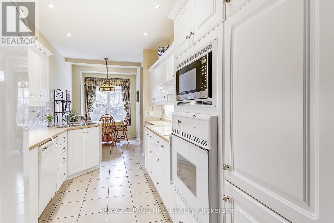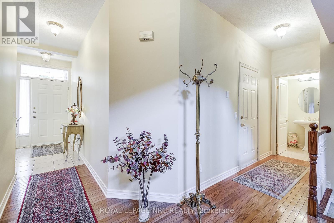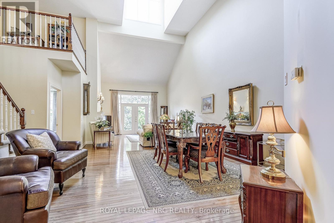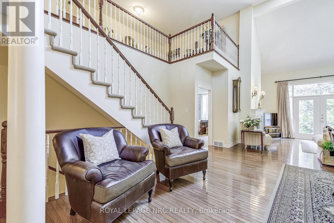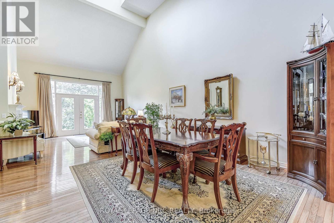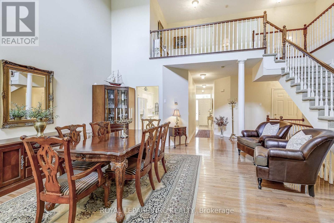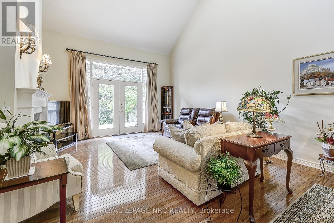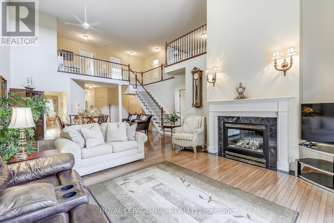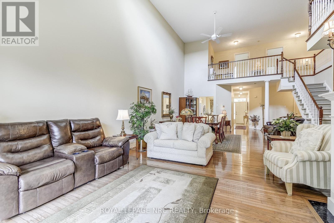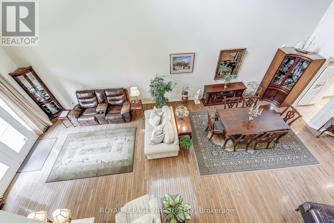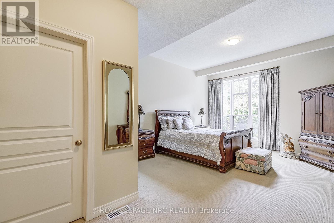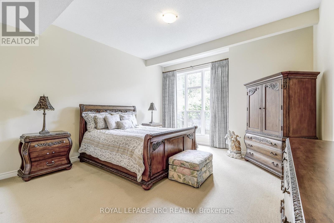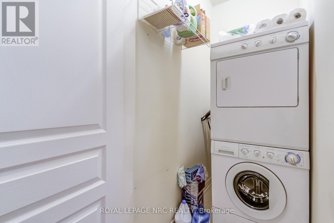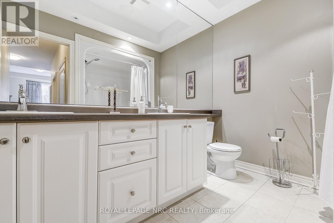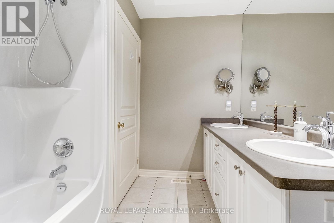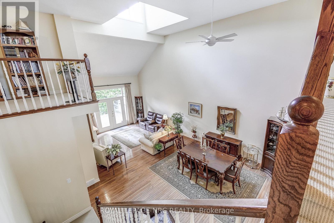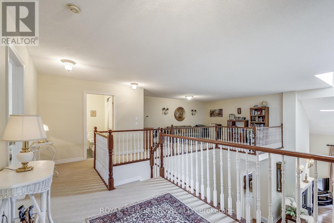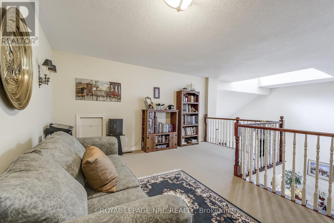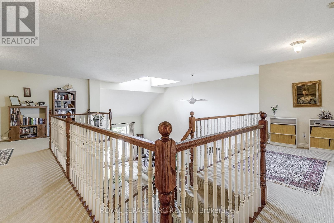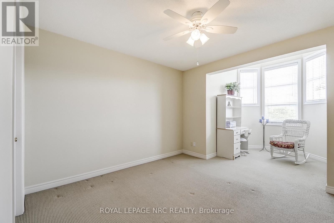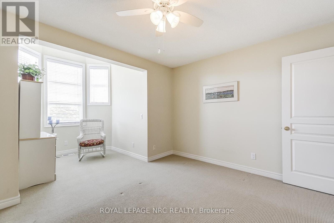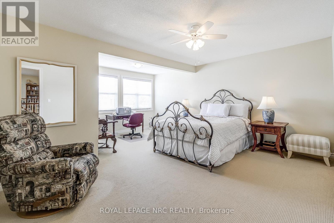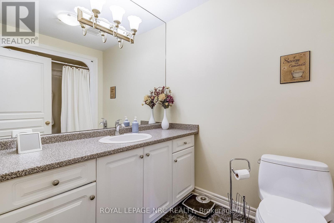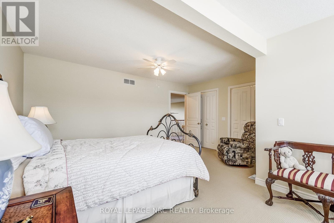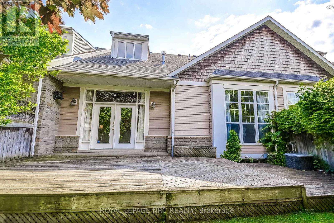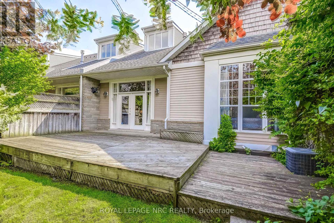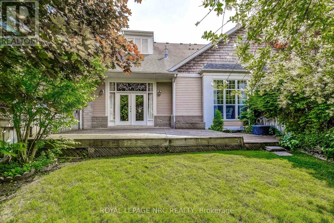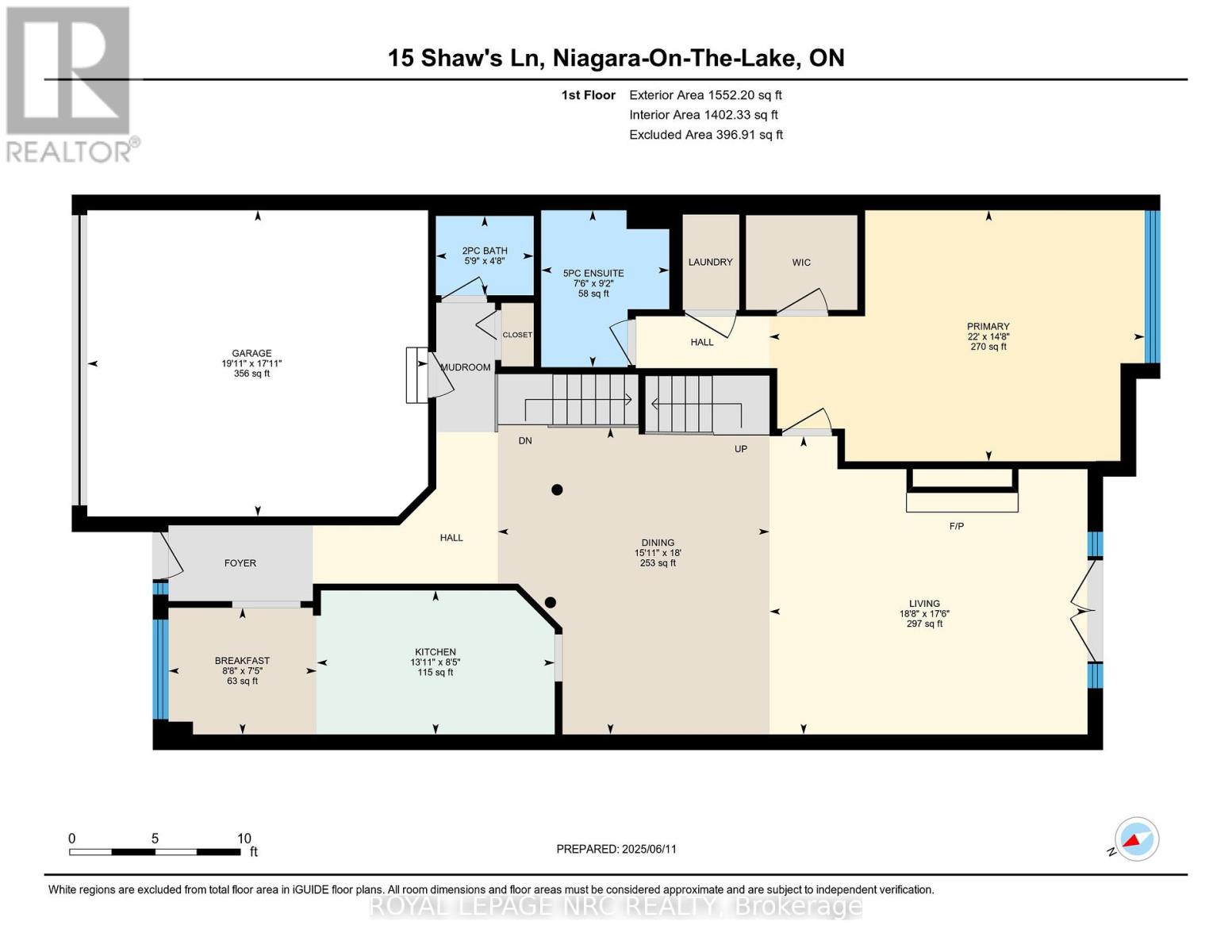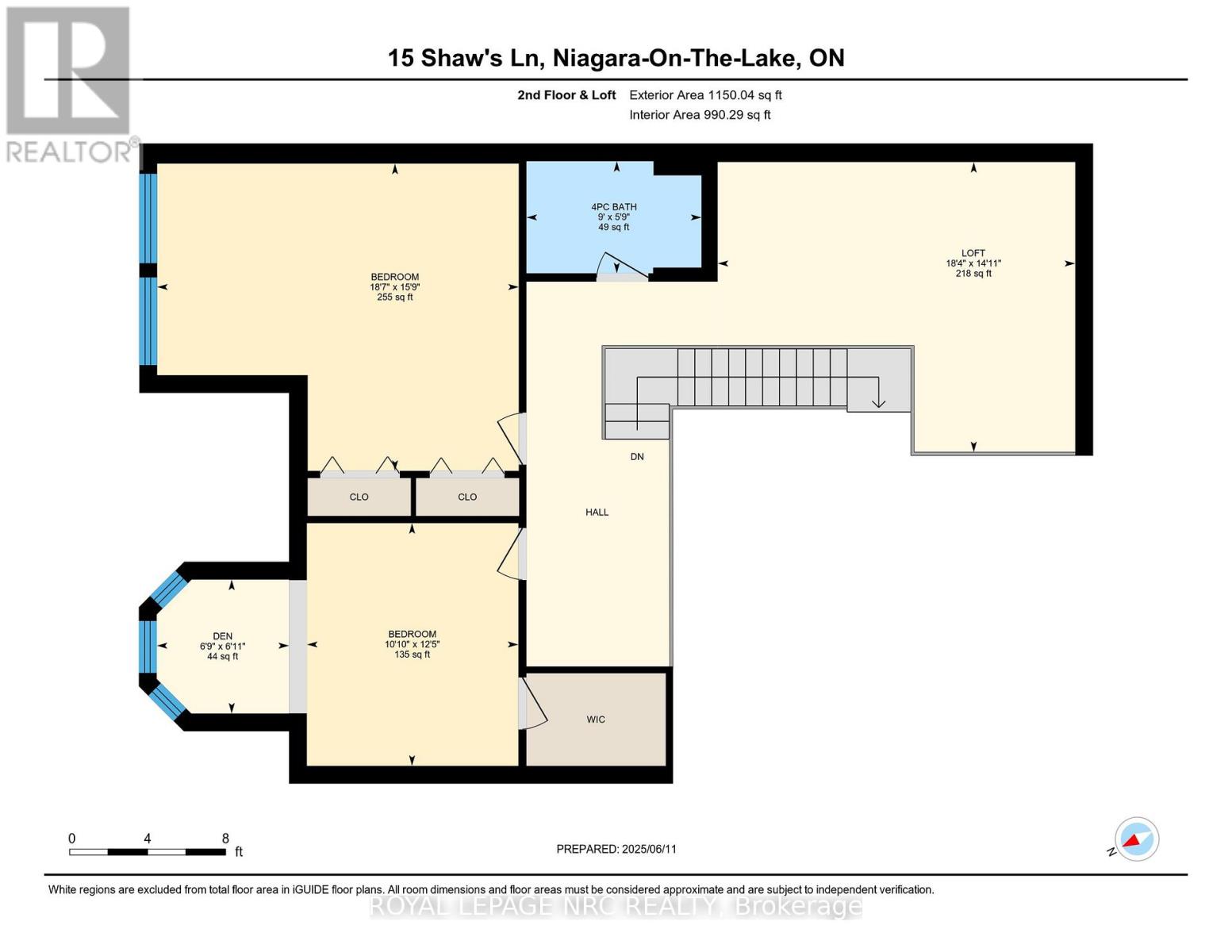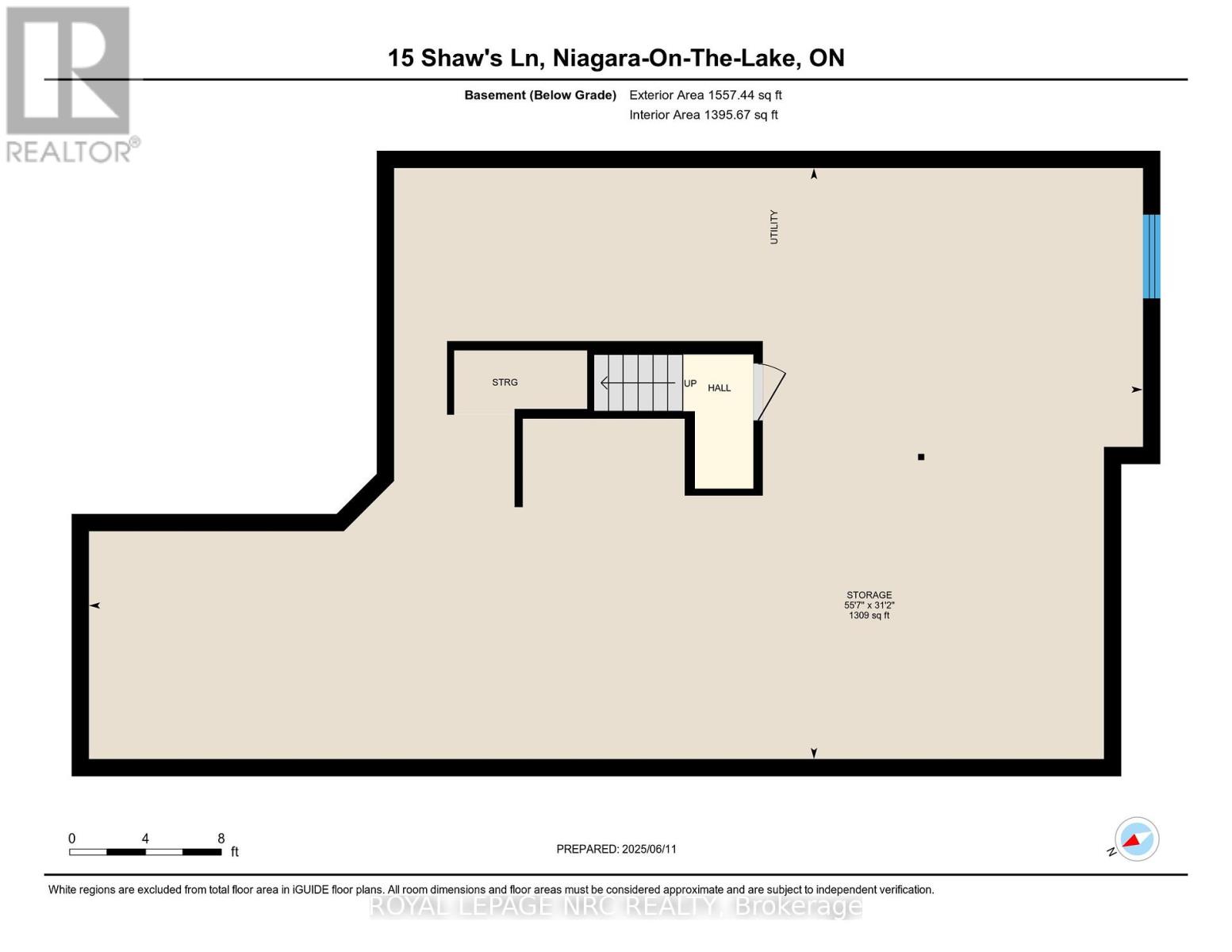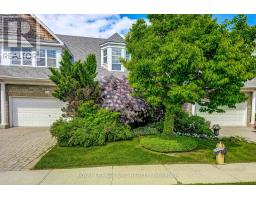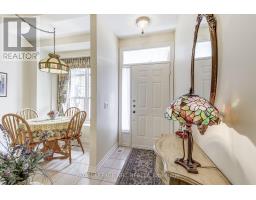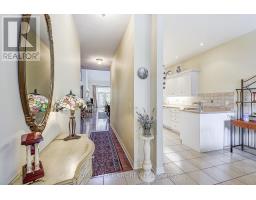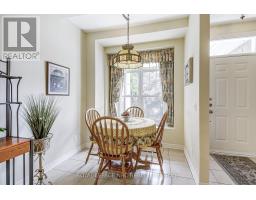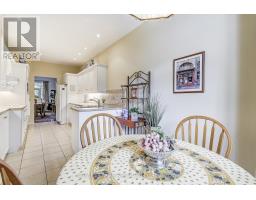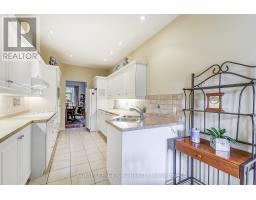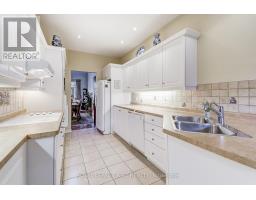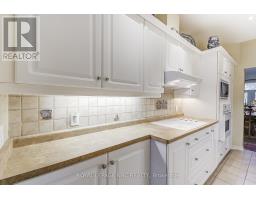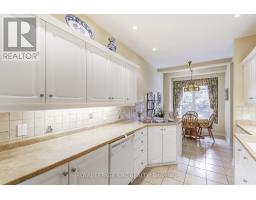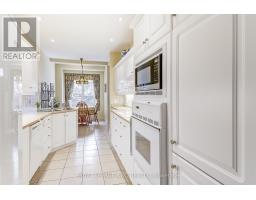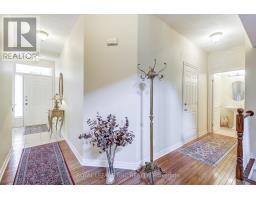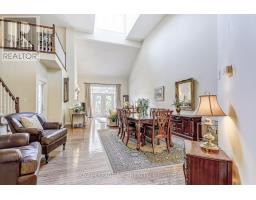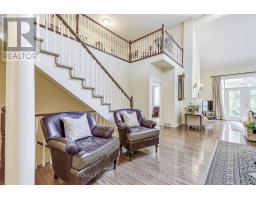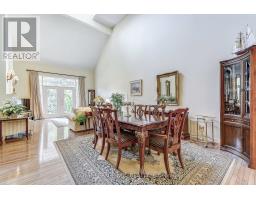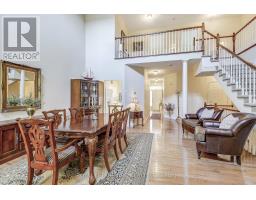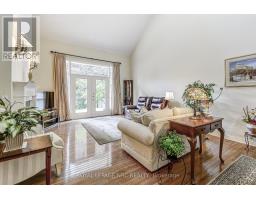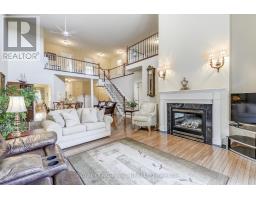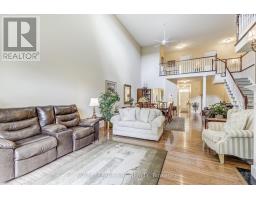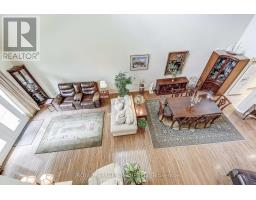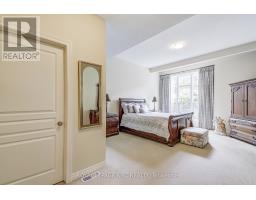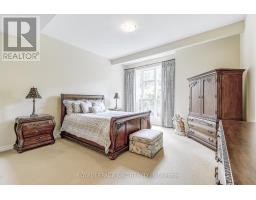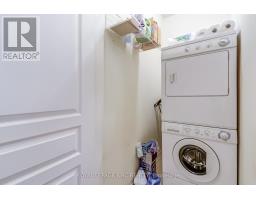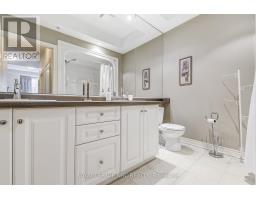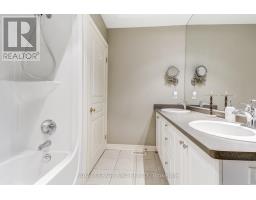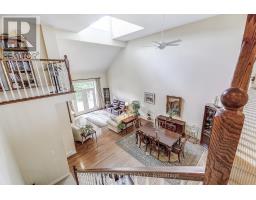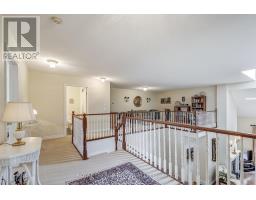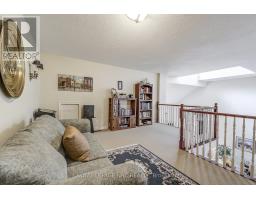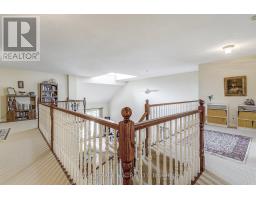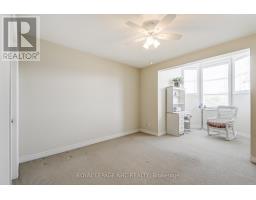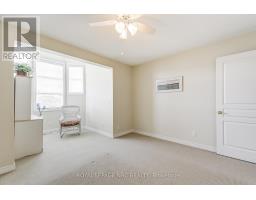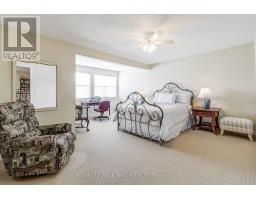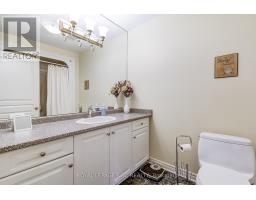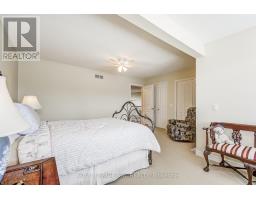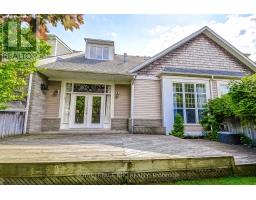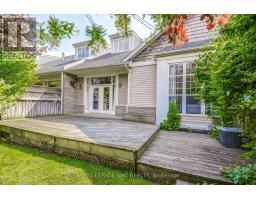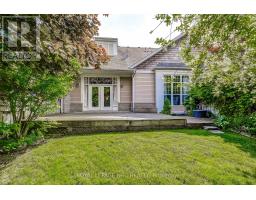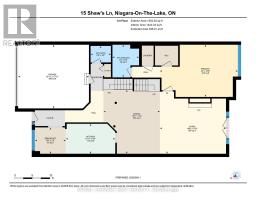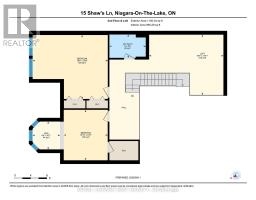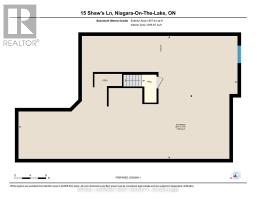15 Shaws Lane Niagara-On-The-Lake, Ontario L0S 1J0
$1,025,000
This is a rare opportunity to own one of only four executive townhomes on sought-after Shaws Lane an elegant, tree-lined street in the heart of Niagara-on-the-Lakes historic district. 15 Shaws Lane offers over 2,400 square feet of finished living space above ground, combining timeless design with exceptional functionality in one of the regions most walkable and desirable locations.Just a short stroll from waterfront trails, historic parks, renowned restaurants, boutique shopping, and the Shaw Festival theatres, this home provides the perfect balance of vibrant village life and peaceful retreat.The interior is filled with natural light and thoughtfully designed for both daily living and entertaining. A striking great room features 21-foot vaulted ceilings, a gas fireplace with an elegant mantle, and gleaming hardwood floors. Double garden doors open to a private outdoor space ideal for quiet mornings or hosting guests.The main-level primary suite is generously sized and offers a quiet, comfortable retreat. It includes a spacious walk-in closet and a well-appointed five-piece ensuite, providing everything needed for true main-floor living.A sunny breakfast nook leads into a classic galley-style kitchen with white cabinetry, tile flooring, and ample storage. A discreet powder room and direct access to the double car garage add further convenience.Upstairs, an open loft overlooks the great room below and connects to two well-sized guest bedrooms, a shared four-piece bathroom, and a versatile bonus area perfect for an office, reading nook, or studio.The full, unfinished lower level provides excellent potential for additional living space, storage, or a home gym.A monthly maintenance fee of $120 includes lawn care and snow removal, allowing for a simplified, lock-and-leave lifestyle ideal for those seeking ease and elegance in equal measure. (id:41589)
Property Details
| MLS® Number | X12451851 |
| Property Type | Single Family |
| Community Name | 101 - Town |
| Equipment Type | Water Heater |
| Parking Space Total | 2 |
| Rental Equipment Type | Water Heater |
Building
| Bathroom Total | 3 |
| Bedrooms Above Ground | 3 |
| Bedrooms Total | 3 |
| Amenities | Fireplace(s) |
| Appliances | Central Vacuum, Dishwasher, Dryer, Microwave, Oven, Stove, Washer, Refrigerator |
| Basement Development | Unfinished |
| Basement Type | Full (unfinished) |
| Construction Style Attachment | Attached |
| Cooling Type | Central Air Conditioning |
| Exterior Finish | Aluminum Siding |
| Fireplace Present | Yes |
| Fireplace Total | 1 |
| Foundation Type | Poured Concrete |
| Half Bath Total | 1 |
| Heating Fuel | Natural Gas |
| Heating Type | Forced Air |
| Stories Total | 2 |
| Size Interior | 2,500 - 3,000 Ft2 |
| Type | Row / Townhouse |
| Utility Water | Municipal Water |
Parking
| Attached Garage | |
| Garage |
Land
| Acreage | No |
| Sewer | Sanitary Sewer |
| Size Depth | 117 Ft ,10 In |
| Size Frontage | 31 Ft ,9 In |
| Size Irregular | 31.8 X 117.9 Ft |
| Size Total Text | 31.8 X 117.9 Ft |
Rooms
| Level | Type | Length | Width | Dimensions |
|---|---|---|---|---|
| Second Level | Loft | 4.54 m | 5.61 m | 4.54 m x 5.61 m |
| Second Level | Bedroom | 3.81 m | 3.32 m | 3.81 m x 3.32 m |
| Second Level | Bedroom | 4.82 m | 5.67 m | 4.82 m x 5.67 m |
| Second Level | Bathroom | 1.77 m | 2.74 m | 1.77 m x 2.74 m |
| Main Level | Kitchen | 2.56 m | 4.24 m | 2.56 m x 4.24 m |
| Main Level | Eating Area | 2.26 m | 2.65 m | 2.26 m x 2.65 m |
| Main Level | Dining Room | 5.49 m | 4.85 m | 5.49 m x 4.85 m |
| Main Level | Living Room | 5.33 m | 5.67 m | 5.33 m x 5.67 m |
| Main Level | Bathroom | 1.4 m | 1.74 m | 1.4 m x 1.74 m |
| Main Level | Primary Bedroom | 4.48 m | 6.71 m | 4.48 m x 6.71 m |
| Main Level | Bathroom | 2.8 m | 2.29 m | 2.8 m x 2.29 m |
https://www.realtor.ca/real-estate/28966204/15-shaws-lane-niagara-on-the-lake-town-101-town

Michelle Reynolds
Broker
www.luxuryniagararealestate.com/
www.facebook.com/p/Michelle-Reynolds-Broker-Royal-LePage-Niagara-100090802476927/?_rdr
www.instagram.com/michellereynoldsrealestate/
www.youtube.com/@michellereynolds-niagaralu6281
125 Queen St. P.o.box 1645
Niagara-On-The-Lake, Ontario L0S 1J0
(905) 468-4214
www.nrcrealty.ca/


