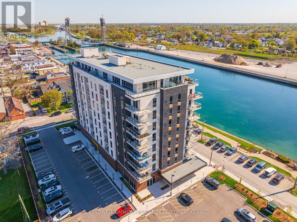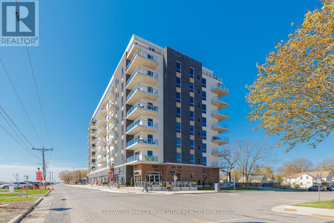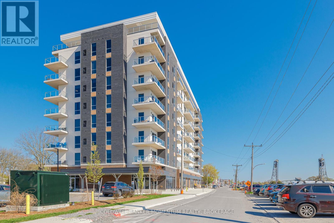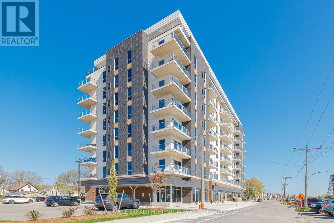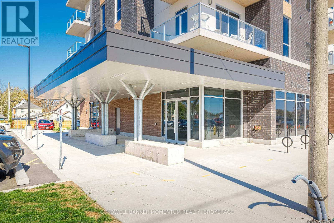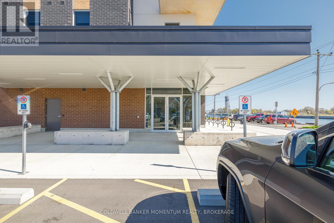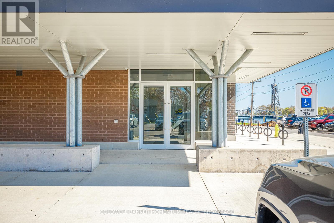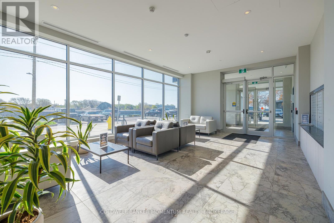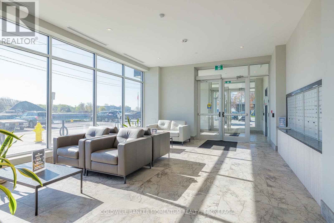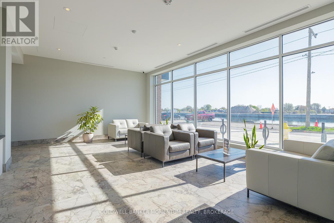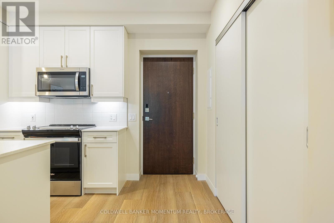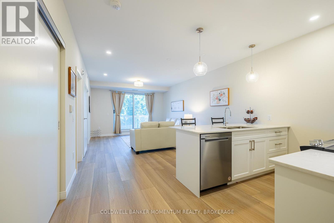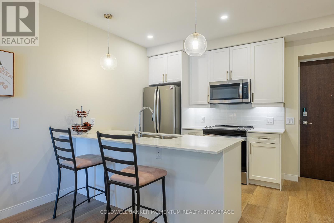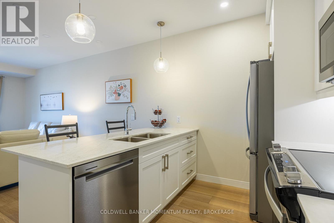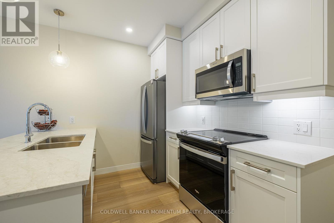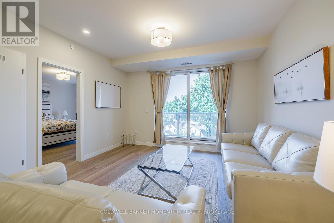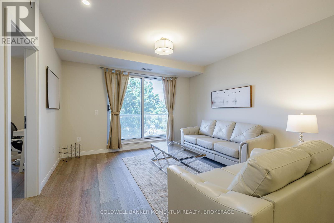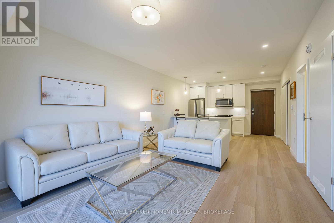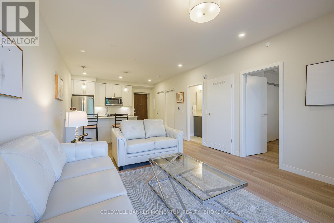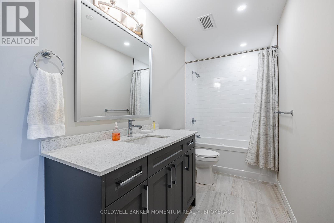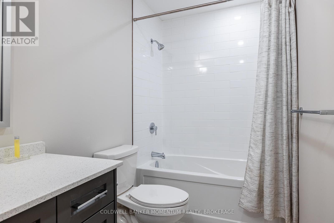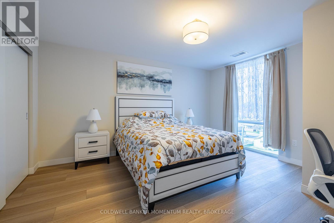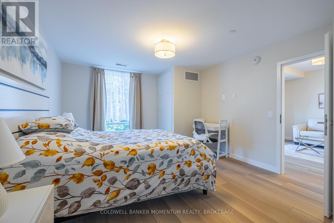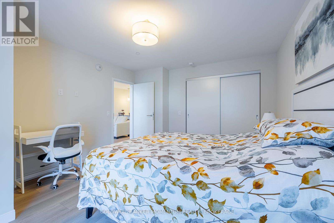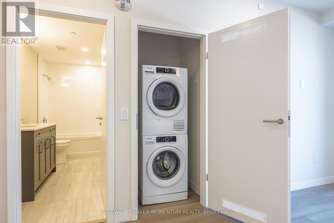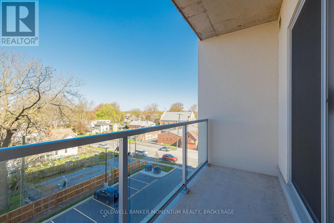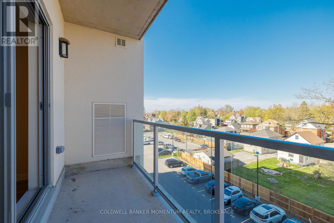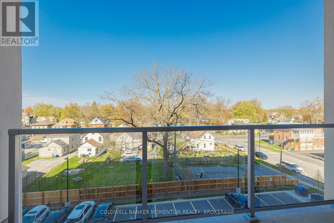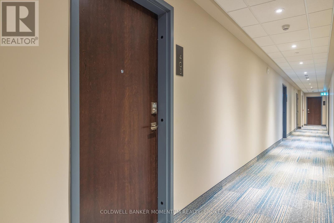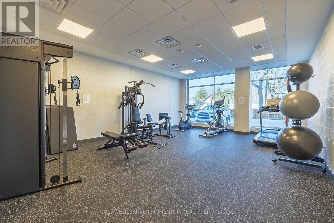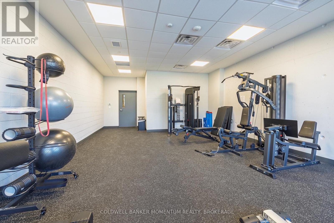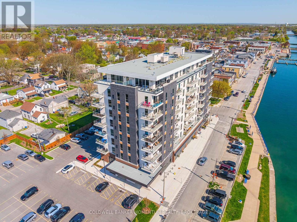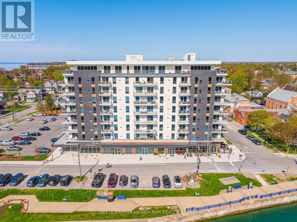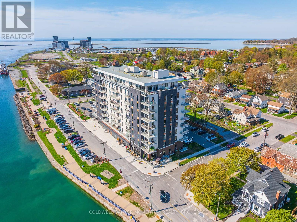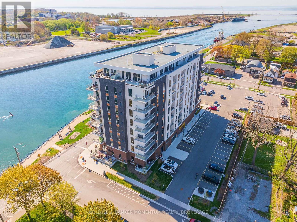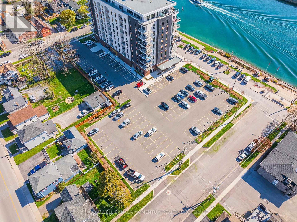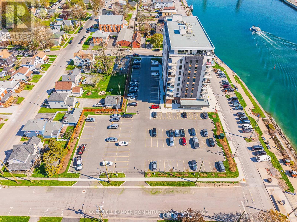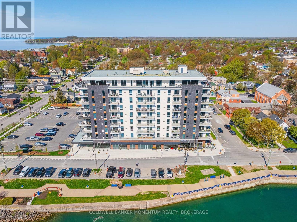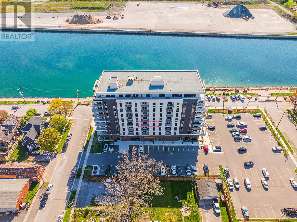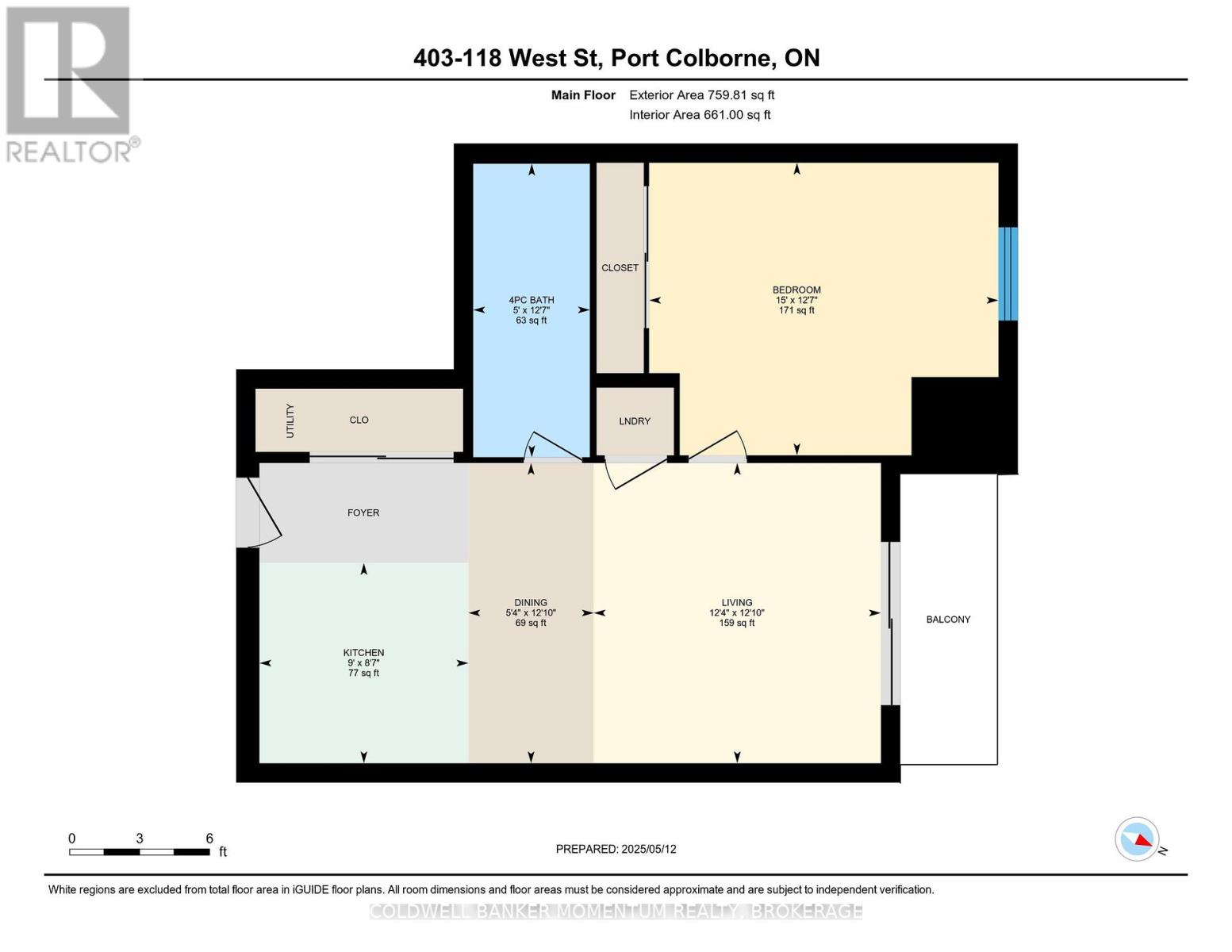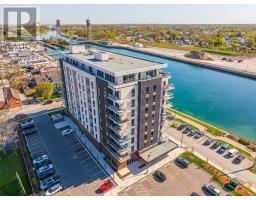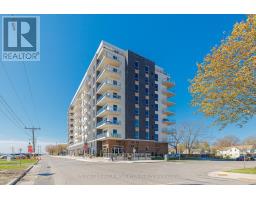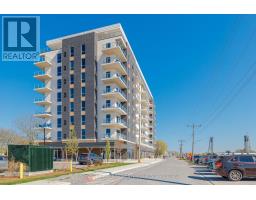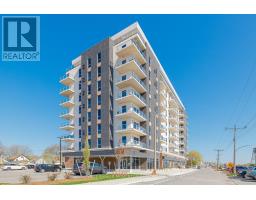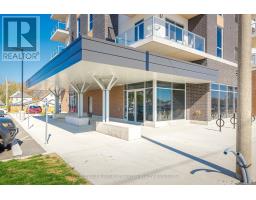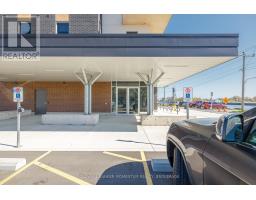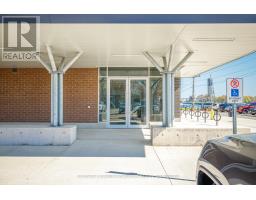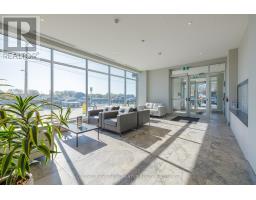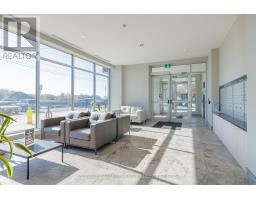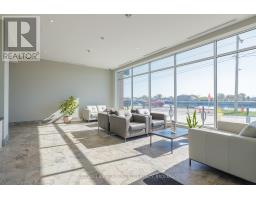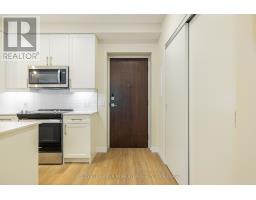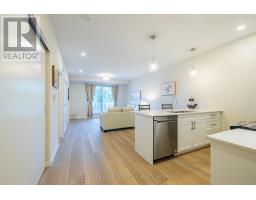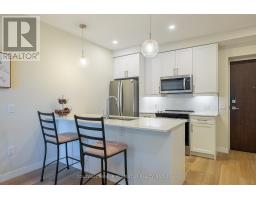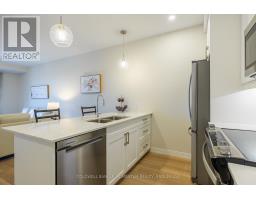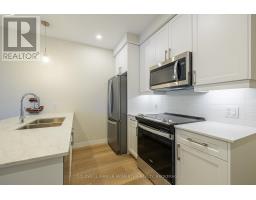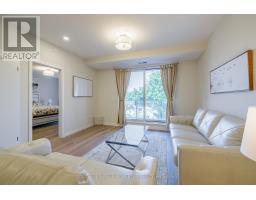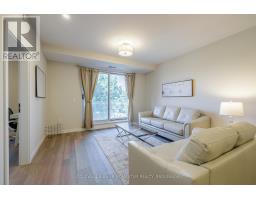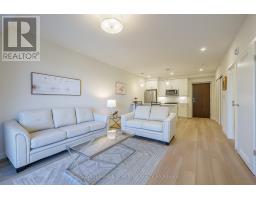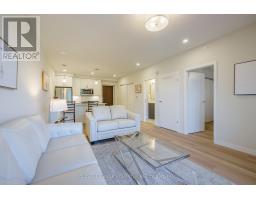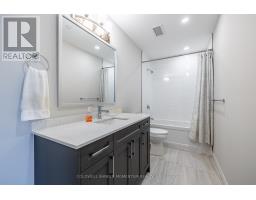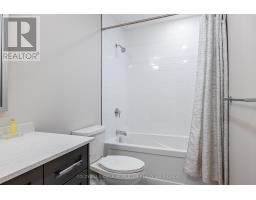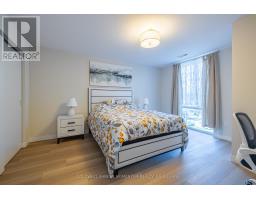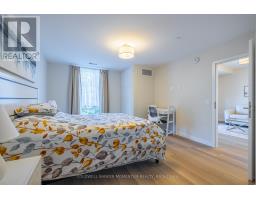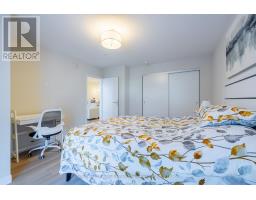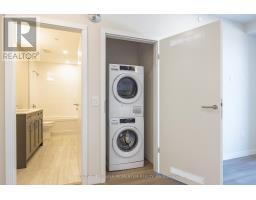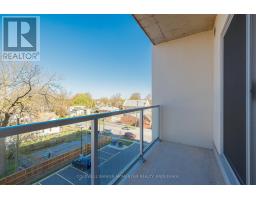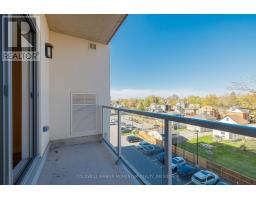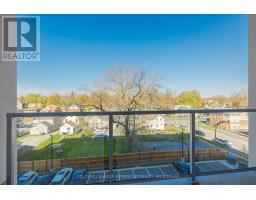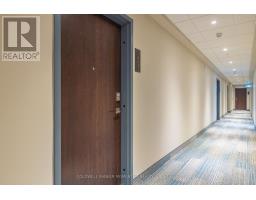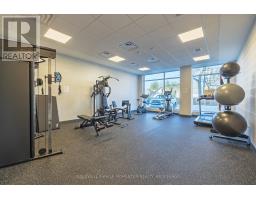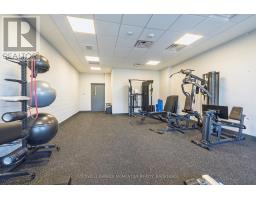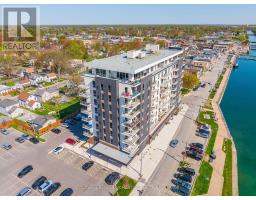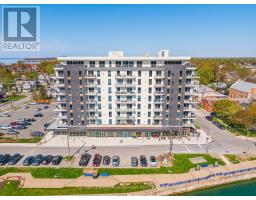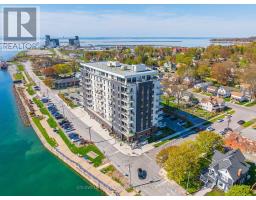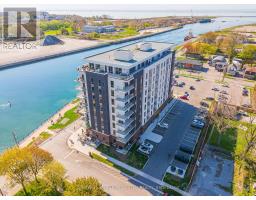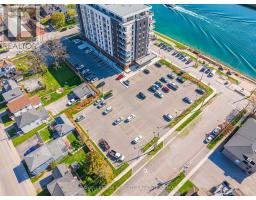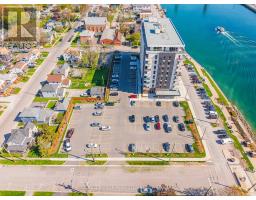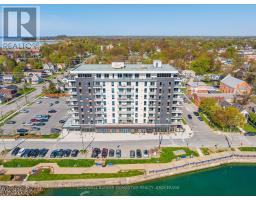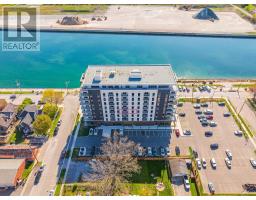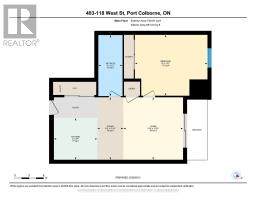403 - 118 West Street Port Colborne (Sugarloaf), Ontario L3K 4C9
$2,000 Monthly
Welcome to Condolicious Living at South Port! Ideally suited for mature tenants, retirees, or down-sizers seeking luxury condo living with low-maintenance comfort. This modern unit offers a beautiful view over the Welland Canal and the charming town of Port Colborne. Enjoy an open-concept layout with high-end finishes, new appliances, in-suite laundry, deeded surface parking, and a private storage locker. Residents have access to a fitness room, bright community lounge, on-site wellness center, and dining at the popular Pie Guys restaurantall within the same building. Secure access and a quiet, welcoming atmosphere make this an ideal place to call home. Step outside to enjoy local shops, cafes, and the vibrant waterfront scene along historic West Street. Experience the best of lakeside living, just minutes from Nickel Beach, golf, H.H. Knoll Park, and Sugarloaf Marina.Reference check, credit report, and proof of income required. Minimum 1-year lease. (id:41589)
Property Details
| MLS® Number | X12453004 |
| Property Type | Single Family |
| Community Name | 878 - Sugarloaf |
| Community Features | Pet Restrictions |
| Easement | Other, None |
| Features | Balcony, Carpet Free, In Suite Laundry |
| Parking Space Total | 1 |
| Structure | Porch |
| View Type | City View |
| Water Front Name | Welland Canal |
| Water Front Type | Waterfront |
Building
| Bathroom Total | 1 |
| Bedrooms Above Ground | 1 |
| Bedrooms Total | 1 |
| Age | New Building |
| Amenities | Separate Heating Controls, Separate Electricity Meters, Storage - Locker |
| Appliances | Intercom, Water Heater, Dishwasher, Dryer, Microwave, Stove, Washer, Refrigerator |
| Cooling Type | Central Air Conditioning |
| Heating Fuel | Natural Gas |
| Heating Type | Forced Air |
| Size Interior | 700 - 799 Ft2 |
| Type | Apartment |
Parking
| No Garage |
Land
| Access Type | Public Road |
| Acreage | No |
Rooms
| Level | Type | Length | Width | Dimensions |
|---|---|---|---|---|
| Main Level | Kitchen | 2.73 m | 2.62 m | 2.73 m x 2.62 m |
| Main Level | Dining Room | 3.92 m | 1.64 m | 3.92 m x 1.64 m |
| Main Level | Living Room | 3.92 m | 4.57 m | 3.92 m x 4.57 m |
| Main Level | Bedroom | 3.82 m | 4.57 m | 3.82 m x 4.57 m |
| Main Level | Bathroom | 3.84 m | 1.52 m | 3.84 m x 1.52 m |
Bryan Driscoll
Salesperson
10 Highway 20 E
Fonthill, Ontario L0S 1E0
(905) 892-0700
momentumrealty.ca/


