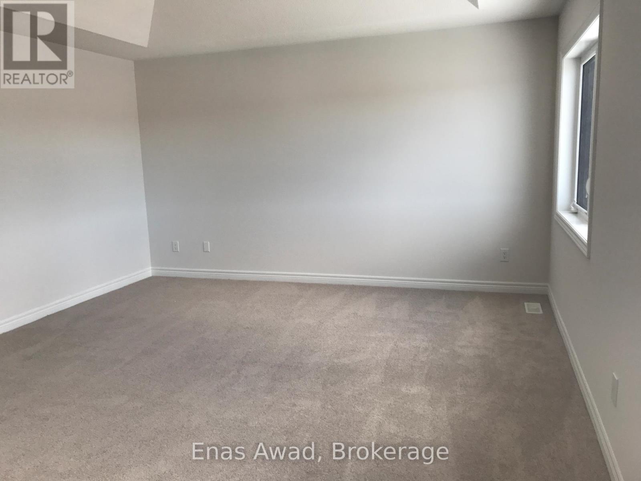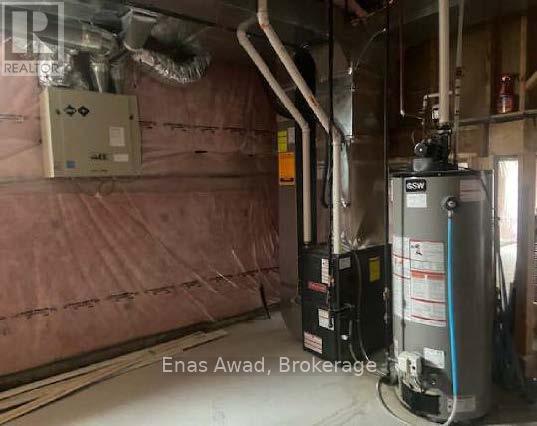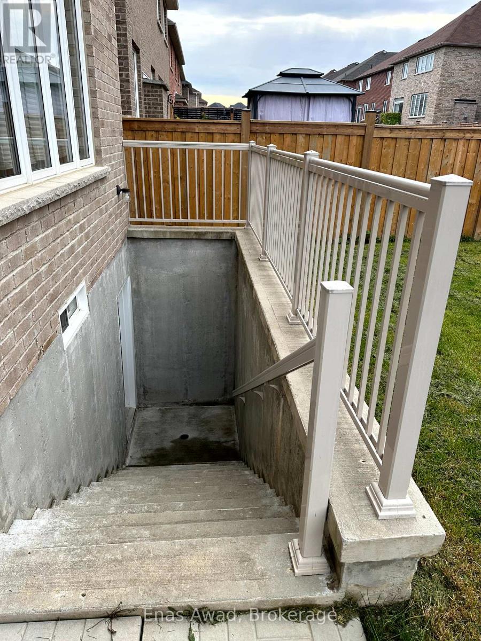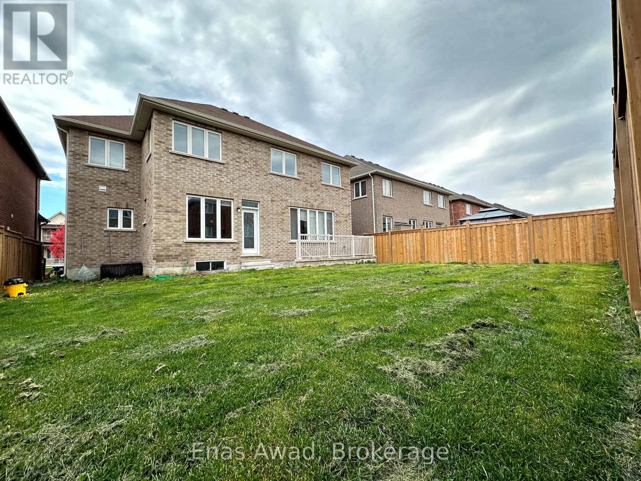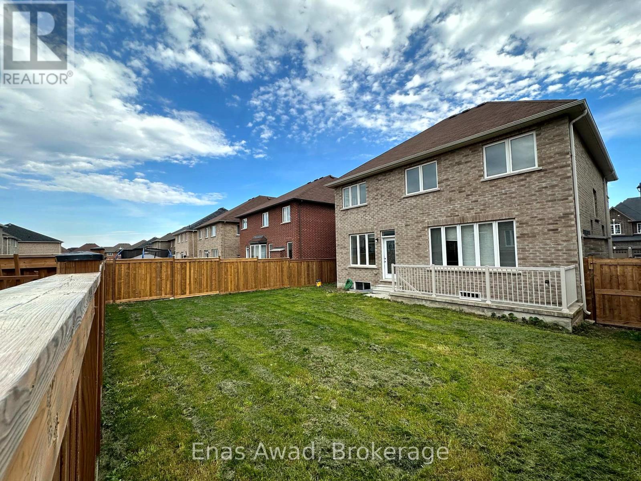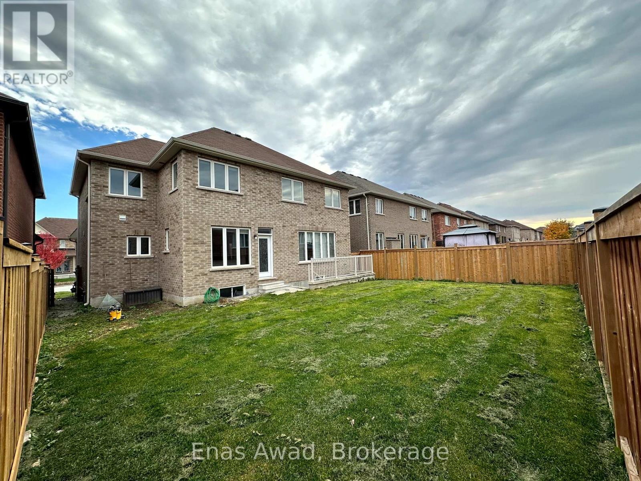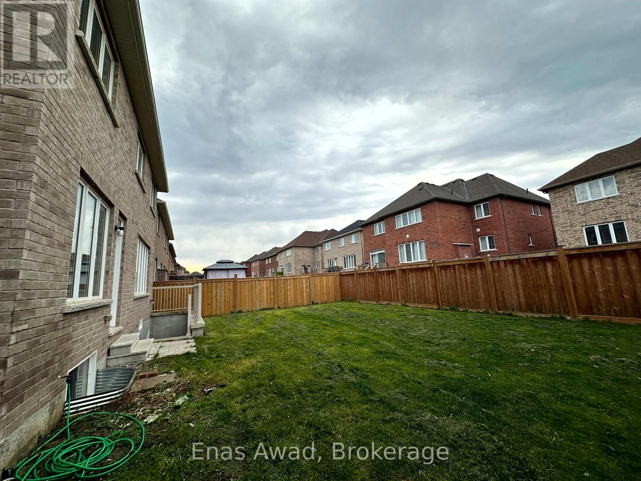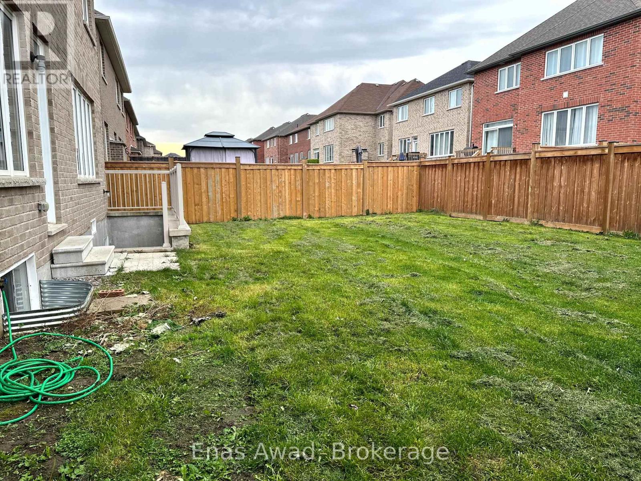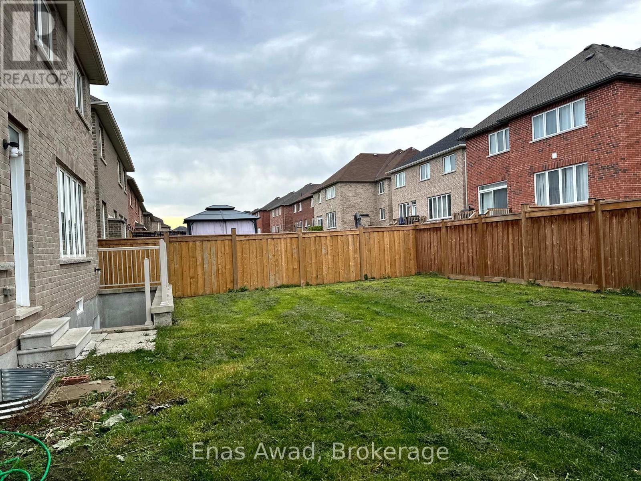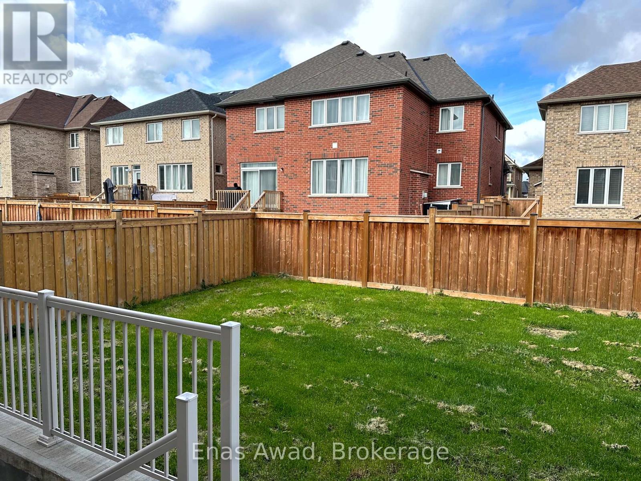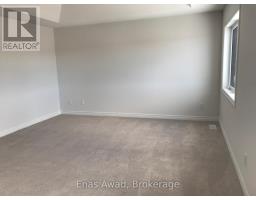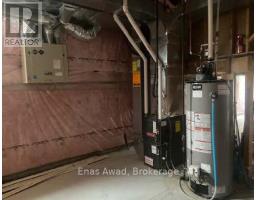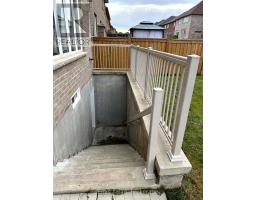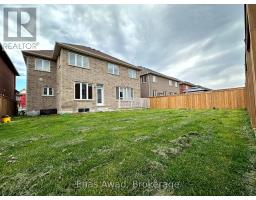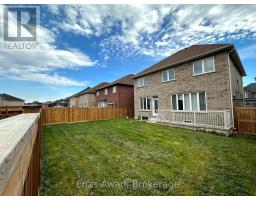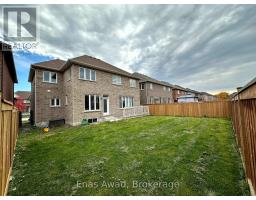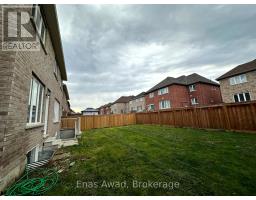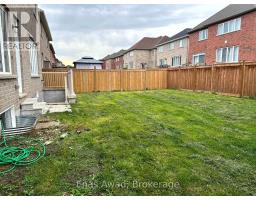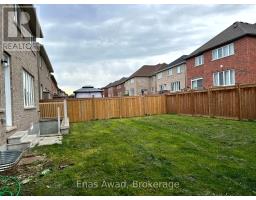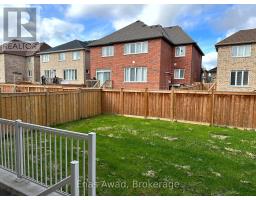968 Green Street Innisfil, Ontario L0L 1W0
$999,000
For Sale by Owner. Step up to luxury with a spacious 50' lot, twice the space of typical homes in the neighborhood, offering room to grow, play, and entertain. Experience the grandeur of a raised ceiling that feels like a ballroom, perfect for your most elegant gatherings, or separate basement unit. Unmatched upgrades: Wider windows in the basement flood the space with natural light, creating an inviting and expansive atmosphere. Elevate your lifestyle with external stairs to a separate entrance in the basement, ideal for privacy, guests, or rental potential. Why settle for standard when you can have extra space, superior upgrades, and a premium 50' lot that truly sets this home apart? Unlike similar homes, this one offers unparalleled space and design, from a larger lot to carefully considered upgrades, this is your opportunity to own something special, offering open backyard space and a ballroom-style basement with soaring 10-ft raised ceilings and widened upgraded windows for an abundance of natural light. Top Features: Custom-built separate stairs for easy basement access. Amazing neighborhood Opposite a scenic ravine for breathtaking views No walkway through the driveway, maximizing space for parking Upgraded raised ceilings, tiles, and bathrooms for a luxurious feel Modern quartz countertops adding elegance to the kitchen. This home offers the perfect blend of space, style, and location. Don't miss your chance to own this exceptional property! (id:41589)
Property Details
| MLS® Number | N12445132 |
| Property Type | Single Family |
| Community Name | Lefroy |
| Amenities Near By | Schools, Hospital, Park |
| Equipment Type | Water Heater |
| Features | Flat Site, Dry, Level |
| Parking Space Total | 4 |
| Rental Equipment Type | Water Heater |
Building
| Bathroom Total | 4 |
| Bedrooms Above Ground | 4 |
| Bedrooms Total | 4 |
| Age | 6 To 15 Years |
| Amenities | Fireplace(s) |
| Appliances | Water Meter, Water Heater, Garage Door Opener Remote(s), Dryer, Stove, Washer, Refrigerator |
| Basement Development | Unfinished |
| Basement Type | Full (unfinished) |
| Construction Style Attachment | Detached |
| Cooling Type | Central Air Conditioning |
| Exterior Finish | Brick |
| Fire Protection | Smoke Detectors |
| Fireplace Present | Yes |
| Fireplace Total | 1 |
| Foundation Type | Poured Concrete |
| Half Bath Total | 1 |
| Heating Fuel | Natural Gas |
| Heating Type | Forced Air |
| Stories Total | 2 |
| Size Interior | 2,500 - 3,000 Ft2 |
| Type | House |
| Utility Water | Municipal Water |
Parking
| Garage |
Land
| Acreage | No |
| Fence Type | Fenced Yard |
| Land Amenities | Schools, Hospital, Park |
| Sewer | Sanitary Sewer |
| Size Depth | 98 Ft ,4 In |
| Size Frontage | 49 Ft ,10 In |
| Size Irregular | 49.9 X 98.4 Ft |
| Size Total Text | 49.9 X 98.4 Ft|under 1/2 Acre |
| Zoning Description | R2-5 |
Rooms
| Level | Type | Length | Width | Dimensions |
|---|---|---|---|---|
| Second Level | Bedroom 4 | 3.66 m | 4 m | 3.66 m x 4 m |
| Second Level | Bathroom | Measurements not available | ||
| Second Level | Bathroom | Measurements not available | ||
| Second Level | Bathroom | Measurements not available | ||
| Second Level | Primary Bedroom | 5.7 m | 4.27 m | 5.7 m x 4.27 m |
| Second Level | Bedroom 2 | 3.96 m | 3.25 m | 3.96 m x 3.25 m |
| Second Level | Bedroom 3 | 3.7 m | 3.96 m | 3.7 m x 3.96 m |
| Main Level | Kitchen | 4.27 m | 2.74 m | 4.27 m x 2.74 m |
| Main Level | Eating Area | 4.27 m | 3.47 m | 4.27 m x 3.47 m |
| Main Level | Dining Room | 3.66 m | 5.8 m | 3.66 m x 5.8 m |
| Main Level | Living Room | 3.66 m | 5.8 m | 3.66 m x 5.8 m |
| Main Level | Family Room | 5.36 m | 4.27 m | 5.36 m x 4.27 m |
| Main Level | Laundry Room | Measurements not available |
Utilities
| Cable | Installed |
| Electricity | Installed |
| Sewer | Installed |
https://www.realtor.ca/real-estate/28952254/968-green-street-innisfil-lefroy-lefroy
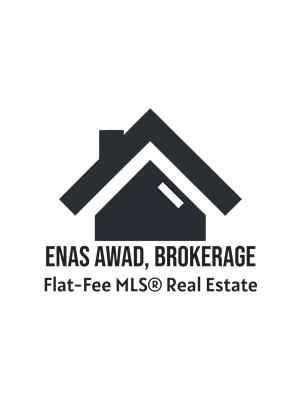
Enas Awad
Broker of Record
www.youtube.com/@FlatRealEstate
175 Hunter St E
Hamilton, Ontario L8N 4E7
(855) 595-5096
www.flatrealestate.ca/




















