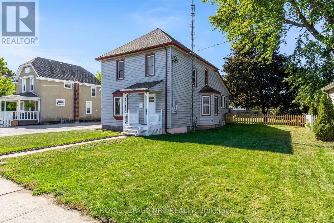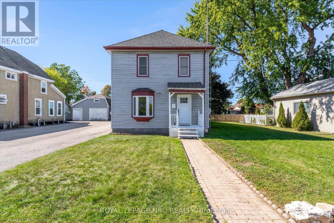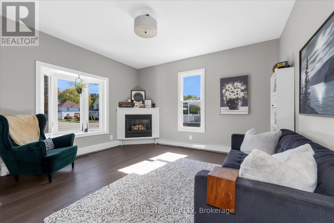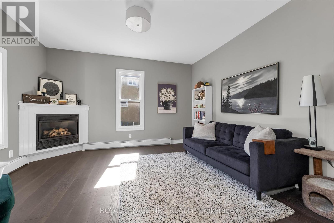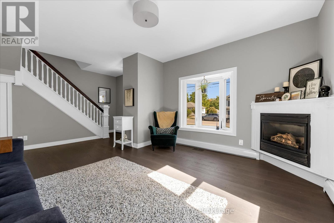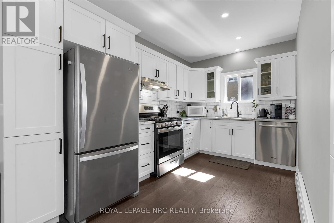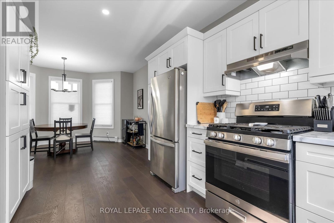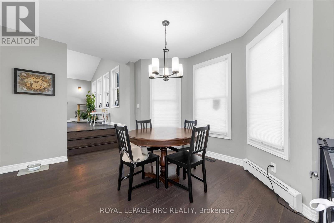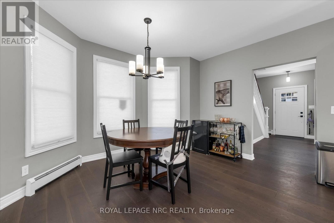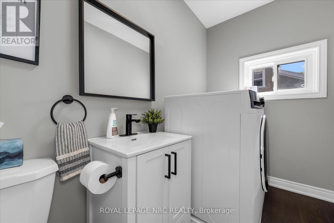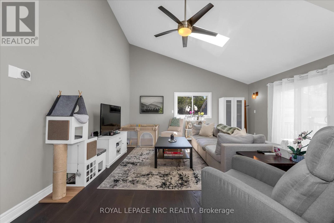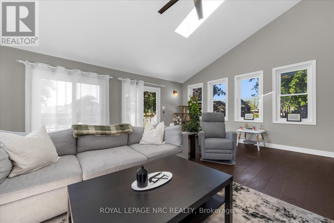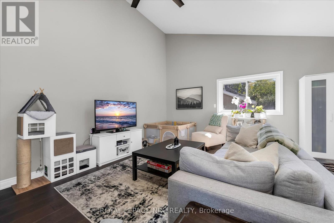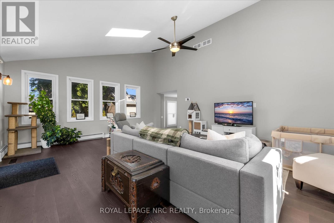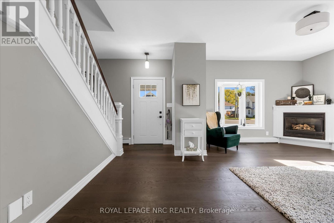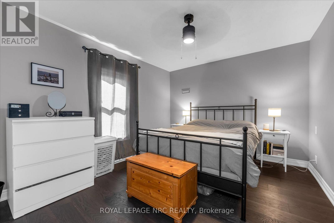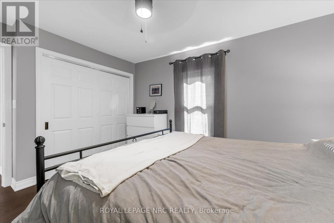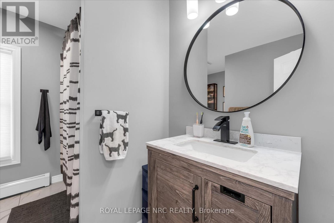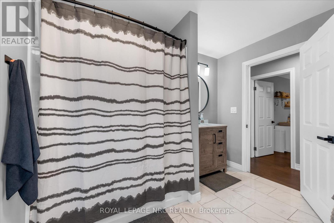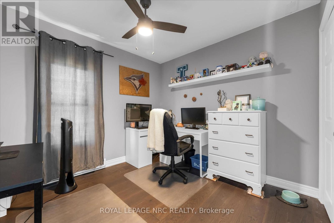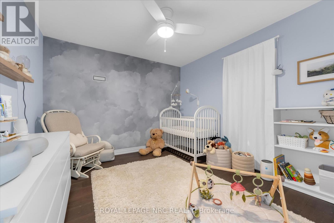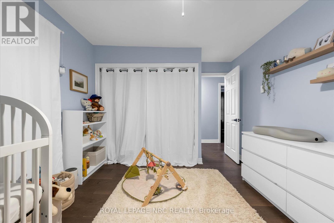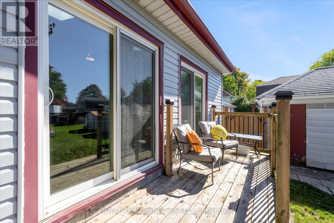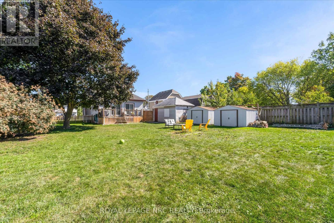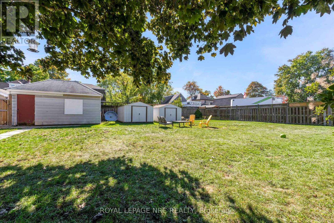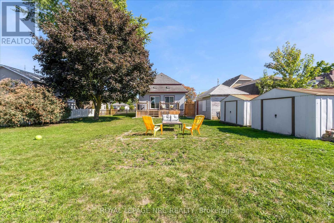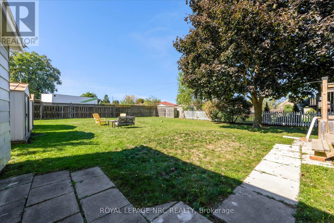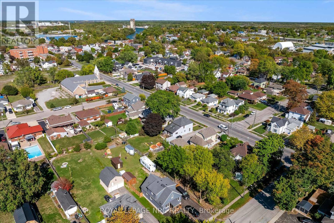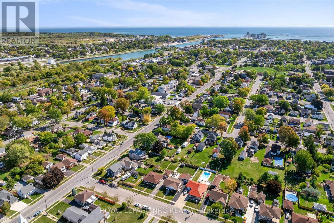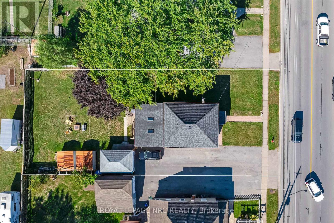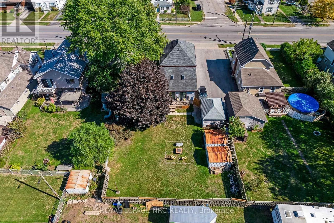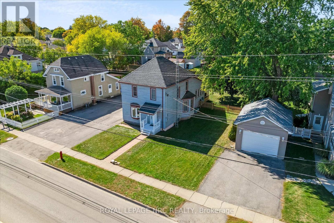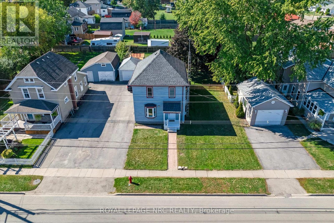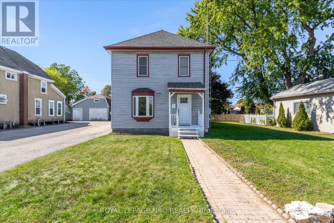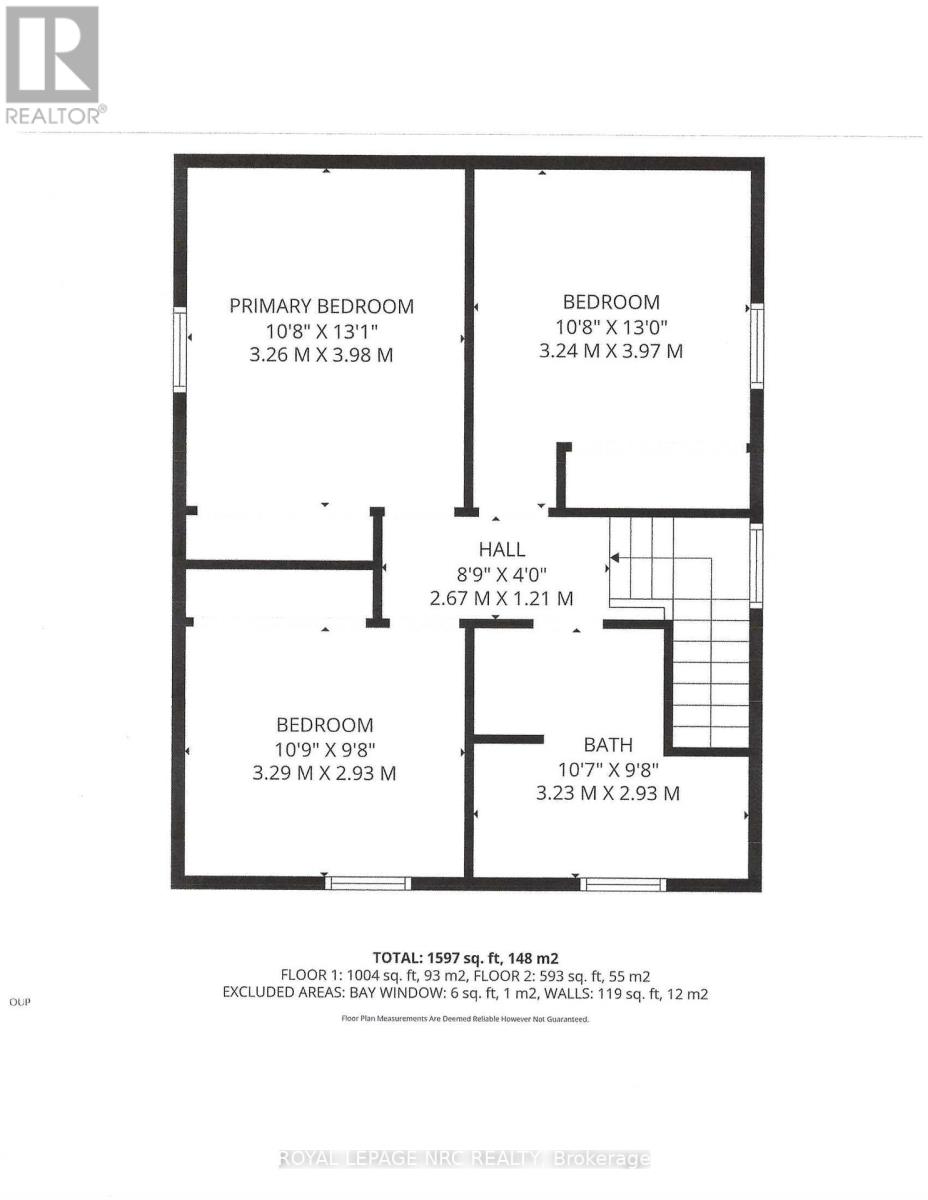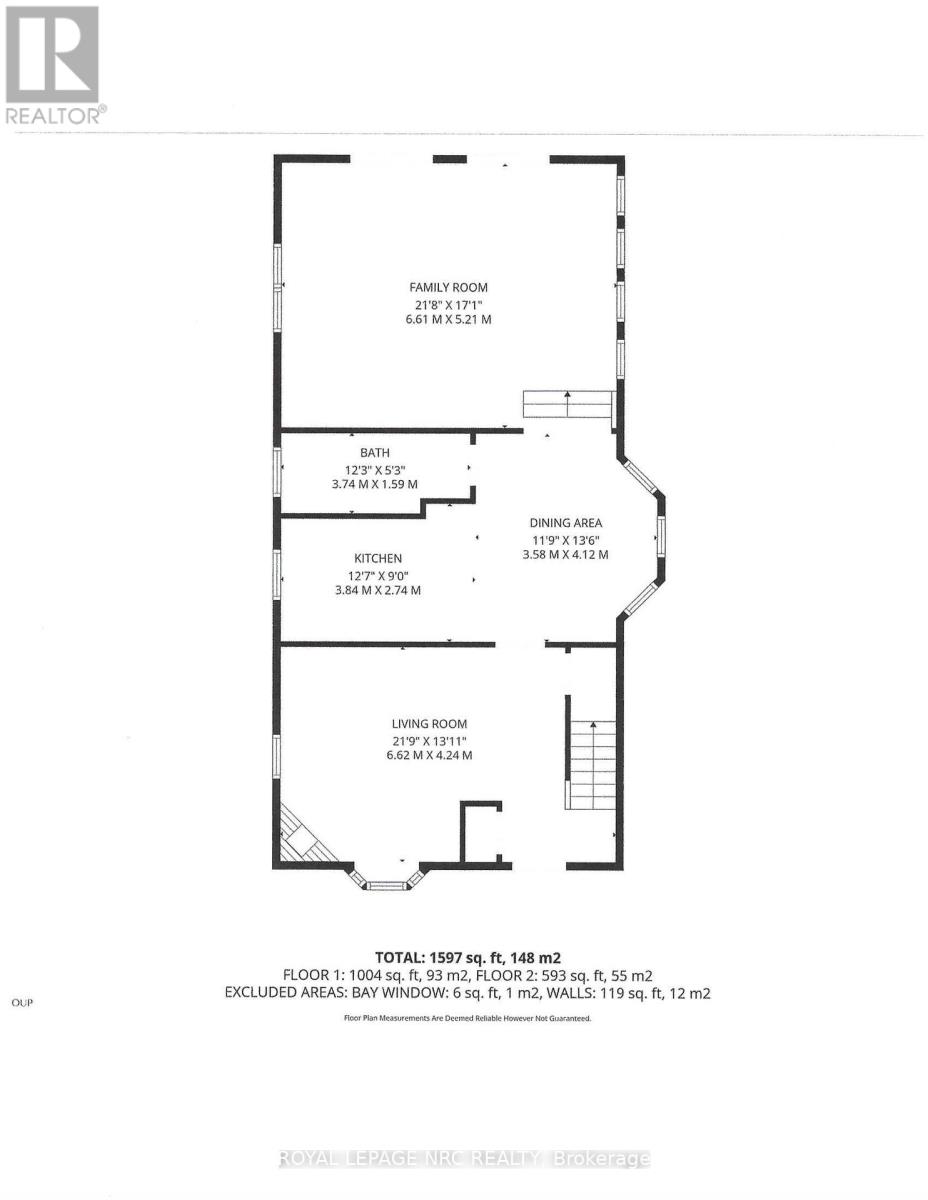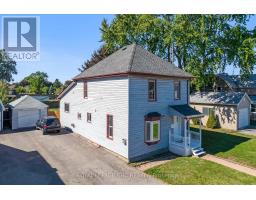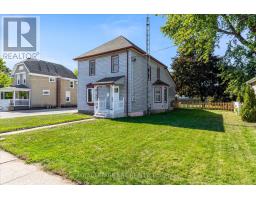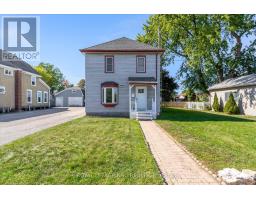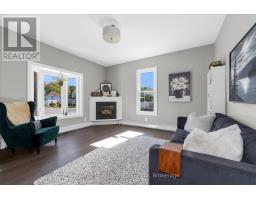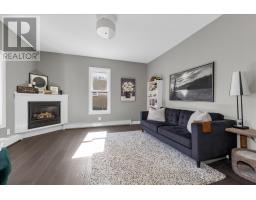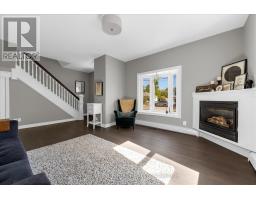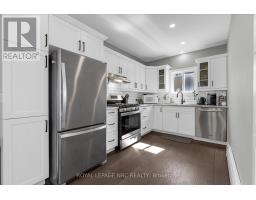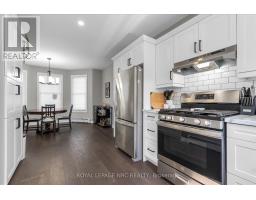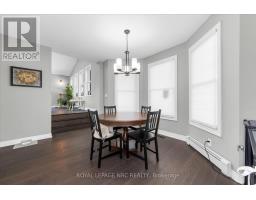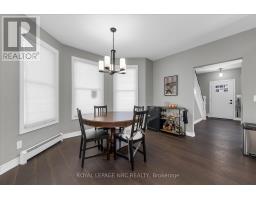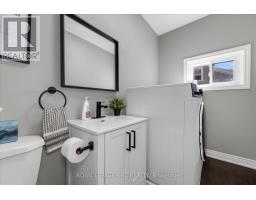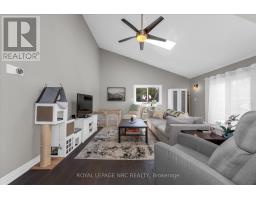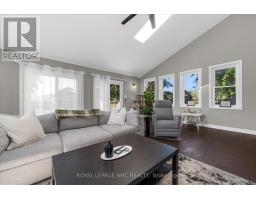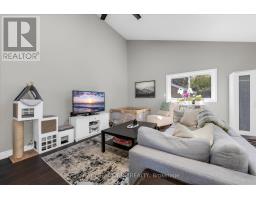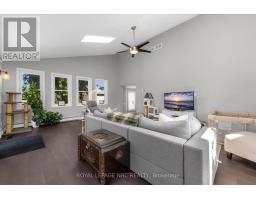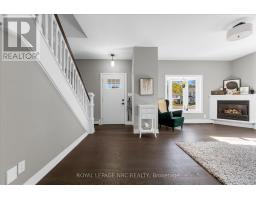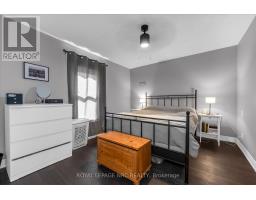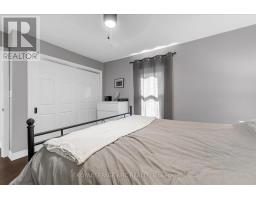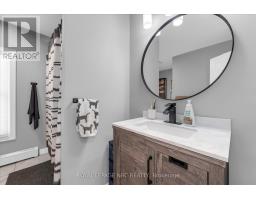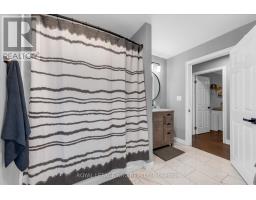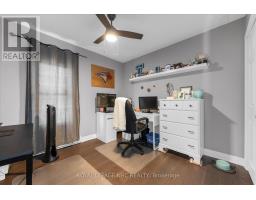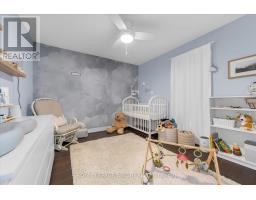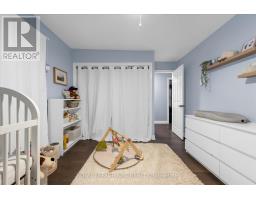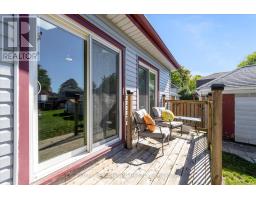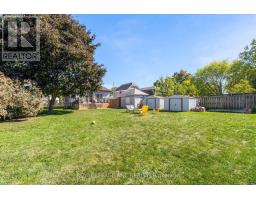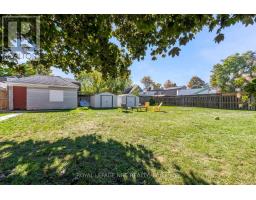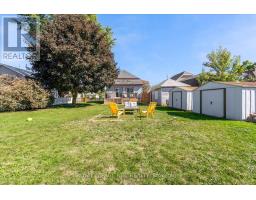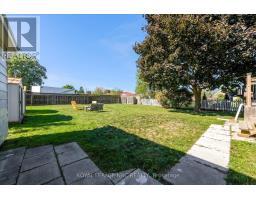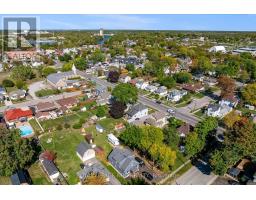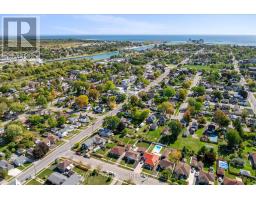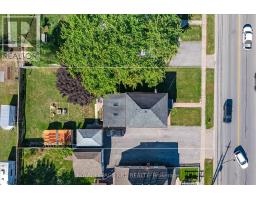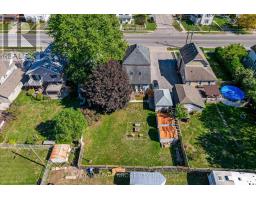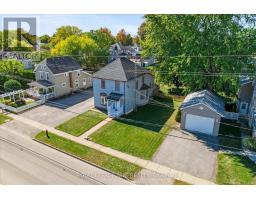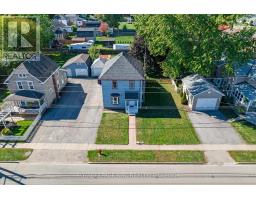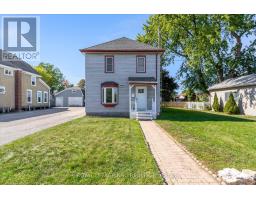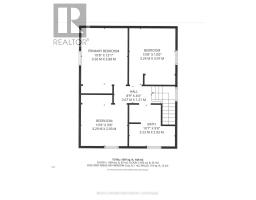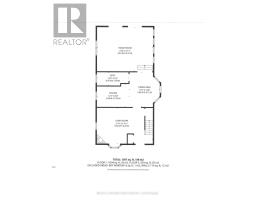636 Elm Street Port Colborne, Ontario L3K 4P8
$574,850
This property boasts an exceptional location and substantial lot size, complemented by a complete interior renovation of the highest standard. Upon entering the residence, one is immediately captivated, particularly by the gorgeous great room located at the rear of the house with vaulted ceilings. The considerable lot size features a backyard space that presents numerous possibilities for transformation with the pool addition possibility. The interior upgrades include modern engineered hardwood flooring throughout the main level, an entirely new kitchen, updated baseboards, bathrooms, fresh paint, and new appliances, affecting nearly every surface within the home. The design reflects contemporary aesthetics while high-lighting comfort and luxury. The driveway is capable of accommodating up to five vehicles, and there exists a detached garage that has the potential for expansion within the spacious backyard. Such a high level of quality throughout the home is rarely found and must be experienced in person to fully appreciate the craftsmanship. (id:41589)
Property Details
| MLS® Number | X12441597 |
| Property Type | Single Family |
| Community Name | 877 - Main Street |
| Amenities Near By | Public Transit |
| Community Features | School Bus |
| Equipment Type | Water Heater |
| Features | Carpet Free |
| Parking Space Total | 4 |
| Rental Equipment Type | Water Heater |
| Structure | Shed |
Building
| Bathroom Total | 2 |
| Bedrooms Above Ground | 3 |
| Bedrooms Total | 3 |
| Age | 100+ Years |
| Amenities | Fireplace(s) |
| Appliances | Water Meter |
| Basement Type | Crawl Space |
| Construction Style Attachment | Detached |
| Cooling Type | Central Air Conditioning |
| Exterior Finish | Steel |
| Fireplace Present | Yes |
| Fireplace Total | 1 |
| Foundation Type | Block |
| Half Bath Total | 1 |
| Heating Fuel | Natural Gas |
| Heating Type | Baseboard Heaters |
| Stories Total | 2 |
| Size Interior | 1,500 - 2,000 Ft2 |
| Type | House |
| Utility Water | Municipal Water |
Parking
| Detached Garage | |
| Garage |
Land
| Acreage | No |
| Land Amenities | Public Transit |
| Sewer | Sanitary Sewer |
| Size Depth | 148 Ft ,7 In |
| Size Frontage | 66 Ft |
| Size Irregular | 66 X 148.6 Ft |
| Size Total Text | 66 X 148.6 Ft|under 1/2 Acre |
| Zoning Description | R2 |
Rooms
| Level | Type | Length | Width | Dimensions |
|---|---|---|---|---|
| Second Level | Primary Bedroom | 4.06 m | 3.2 m | 4.06 m x 3.2 m |
| Second Level | Bedroom 2 | 3.86 m | 3.17 m | 3.86 m x 3.17 m |
| Second Level | Bedroom 3 | 3.23 m | 3 m | 3.23 m x 3 m |
| Second Level | Bathroom | 1 m | 1 m | 1 m x 1 m |
| Main Level | Great Room | 6.55 m | 5.16 m | 6.55 m x 5.16 m |
| Main Level | Living Room | 5.59 m | 4.09 m | 5.59 m x 4.09 m |
| Main Level | Kitchen | 3.86 m | 2.39 m | 3.86 m x 2.39 m |
| Main Level | Bathroom | 1 m | 1 m | 1 m x 1 m |
Utilities
| Cable | Available |
| Electricity | Installed |
| Sewer | Installed |
https://www.realtor.ca/real-estate/28944427/636-elm-street-port-colborne-main-street-877-main-street

Jeff Collins
Salesperson
1815 Merrittville Hwy, Unit 1
Fonthill, Ontario L2V 5P3
(905) 892-0222
www.nrcrealty.ca/



