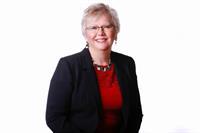201 - 276 Oakdale Avenue St. Catharines (Oakdale), Ontario L2P 3S5
$329,900Maintenance, Heat, Water, Insurance, Common Area Maintenance, Cable TV, Parking
$635 Monthly
Maintenance, Heat, Water, Insurance, Common Area Maintenance, Cable TV, Parking
$635 MonthlyLOOKING TO DOWNSIZE INTO AN AFFORDABLE CONDO? WELCOME TO THE FAIRWAYS, A WELL ESTABLISHED "ALL INCLUSIVE" CONDOMINIUM CLOSE TO THE CITY , MALLS AND MANY AMENTITIES. THIS 2ND FLOOR UNIT OFFERS 2 GOOD SIZED BEDROOMS, ONE OF WHICH HAS BUILT IN SHELVING/BOOKCASE TASTEFULLY DONE. YOU HAVE YOUR OWN IN HOME LAUNDRY WITH SOME STORAGE. THE KITCHEN HAS BEEN UPDATED WITH QUALITY KITCHEN CABINETS & GRANITE COUNTERTOPS. 3 PIECE BATH WITH UPDATED WALK IN SHOWER. THIS CONDO UNIT IS CARPET FREE AS WELL. A SEPARATE LOCKER UNIT IS ALSO INCLUDED FOR THAT ADDED STORAGE NEEDED. CONDO FEES INCLUDE ALL UTILITIES, CABLE TV, HIGH SPEED INTERNET , BUILDING INSURANCE, COMMON ELEMENTS, EXTERIOR MAINTENANCE, AND PARKING. ENJOY THE COMMON AREAS OF WORK OUT GYM, OUTSIDE BBQ, LIBRARY, OBSERVATORY, BILLIARDS ROOM, AND PARTY ROOM. THERES ALSO A WORKSHOP WITH LOCKERS ROOMS IN THE 2ND BUILDING. EASY ACCESS TO HIGHWAY 406 WITHIN 2 MINUTE DRIVE. (id:41589)
Property Details
| MLS® Number | X12437853 |
| Property Type | Single Family |
| Community Name | 456 - Oakdale |
| Amenities Near By | Place Of Worship, Schools, Hospital, Golf Nearby, Public Transit |
| Community Features | Pet Restrictions, Community Centre |
| Equipment Type | None |
| Features | Elevator, Carpet Free |
| Parking Space Total | 1 |
| Rental Equipment Type | None |
Building
| Bathroom Total | 1 |
| Bedrooms Above Ground | 2 |
| Bedrooms Total | 2 |
| Age | 31 To 50 Years |
| Amenities | Exercise Centre, Recreation Centre, Party Room, Visitor Parking, Storage - Locker, Security/concierge |
| Appliances | Dishwasher, Dryer, Stove, Refrigerator |
| Cooling Type | Central Air Conditioning |
| Exterior Finish | Brick, Concrete |
| Fire Protection | Security System, Alarm System |
| Flooring Type | Laminate |
| Heating Fuel | Electric |
| Heating Type | Forced Air |
| Size Interior | 900 - 999 Ft2 |
| Type | Apartment |
Parking
| No Garage |
Land
| Acreage | No |
| Land Amenities | Place Of Worship, Schools, Hospital, Golf Nearby, Public Transit |
| Zoning Description | R3 |
Rooms
| Level | Type | Length | Width | Dimensions |
|---|---|---|---|---|
| Main Level | Kitchen | 2.6213 m | 2.3165 m | 2.6213 m x 2.3165 m |
| Main Level | Dining Room | 2.4384 m | 2.7432 m | 2.4384 m x 2.7432 m |
| Main Level | Living Room | 5.1206 m | 3.9929 m | 5.1206 m x 3.9929 m |
| Main Level | Sunroom | 3.3528 m | 1.9812 m | 3.3528 m x 1.9812 m |
| Main Level | Bedroom 2 | 3.871 m | 3.4442 m | 3.871 m x 3.4442 m |
| Main Level | Bedroom | 4.5726 m | 3.6576 m | 4.5726 m x 3.6576 m |
| Main Level | Bathroom | Measurements not available | ||
| Main Level | Laundry Room | 1.9507 m | 1.463 m | 1.9507 m x 1.463 m |
https://www.realtor.ca/real-estate/28936022/201-276-oakdale-avenue-st-catharines-oakdale-456-oakdale

Kim Bantten
Salesperson
318 Ridge Road N
Ridgeway, Ontario L0S 1N0
(905) 894-4014
www.nrcrealty.ca/






















































































