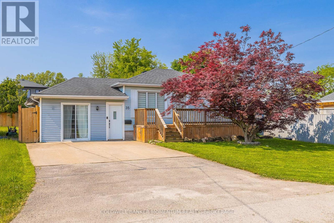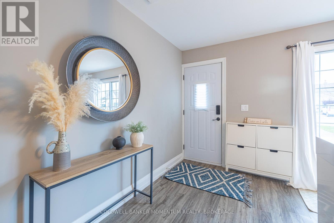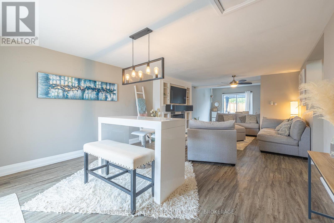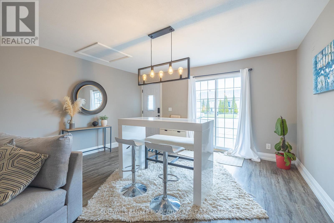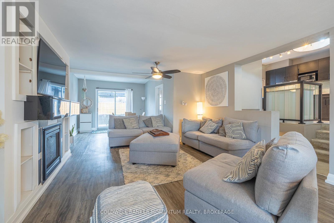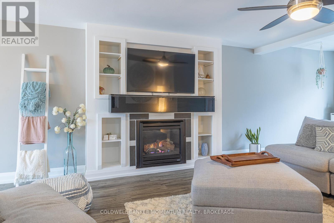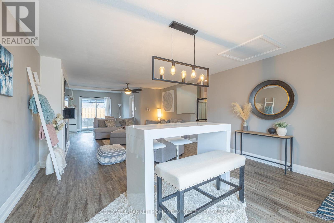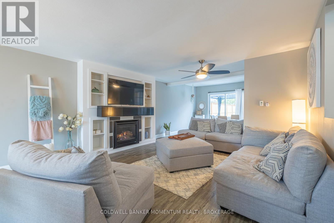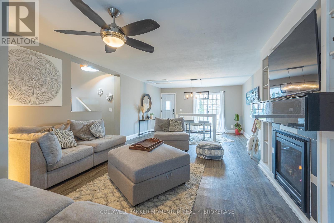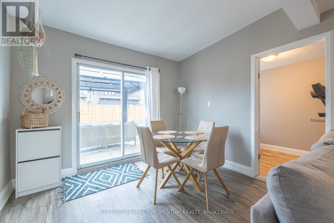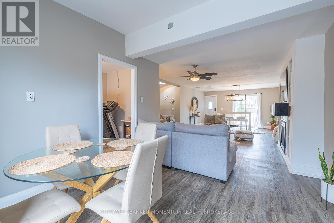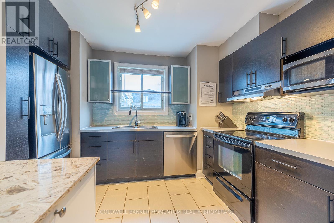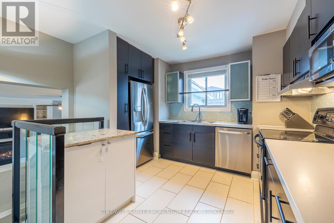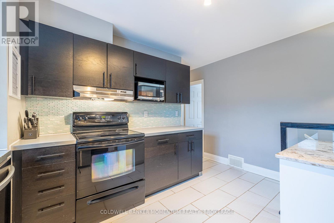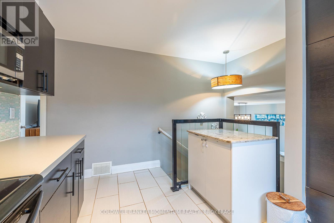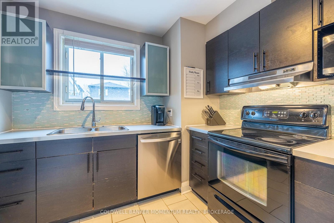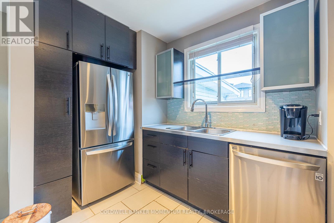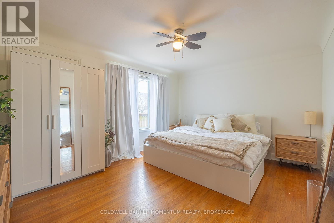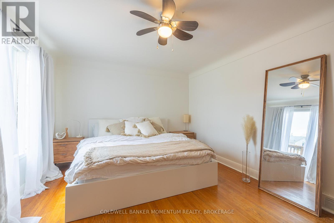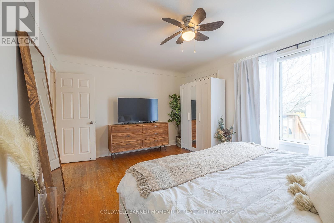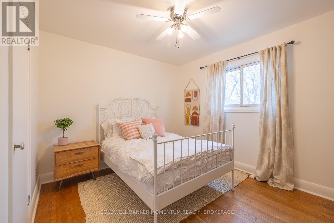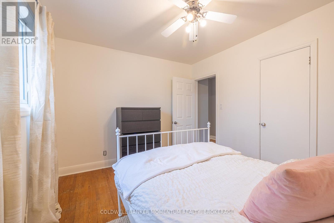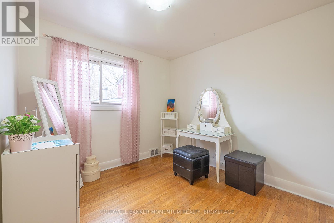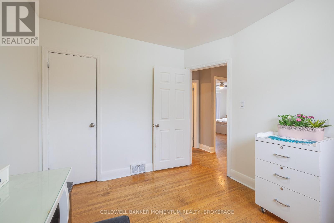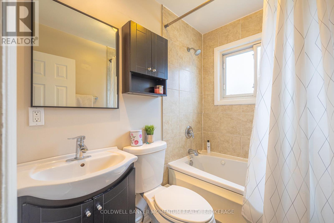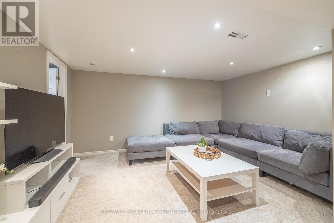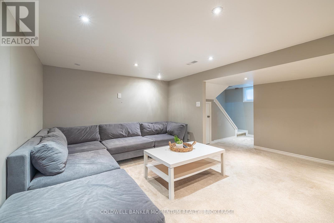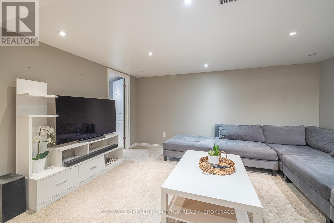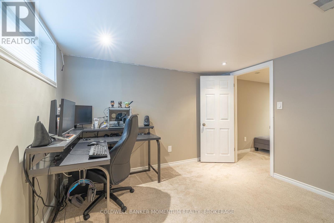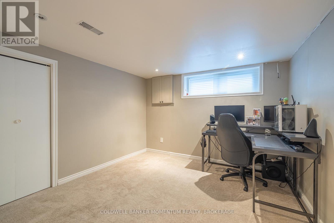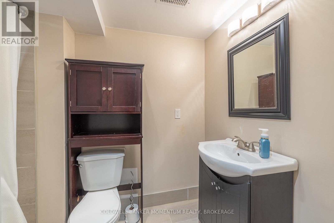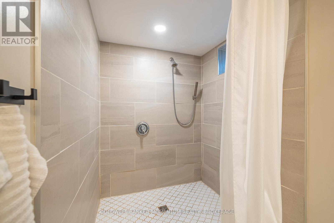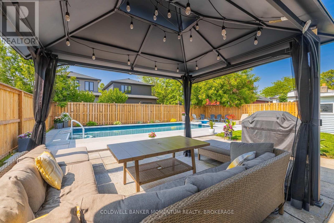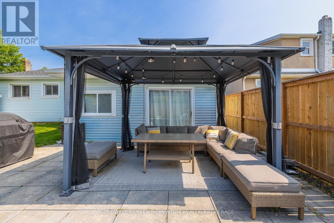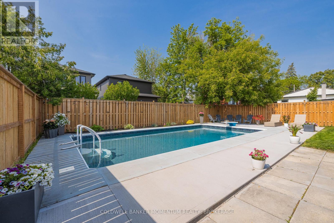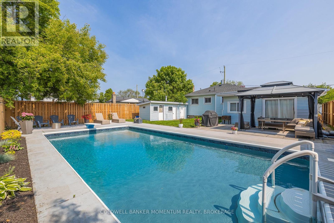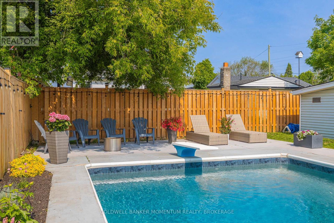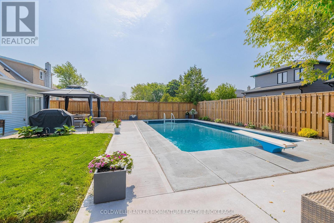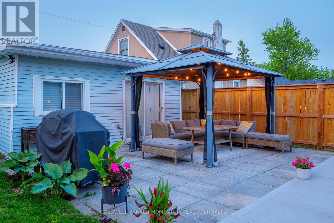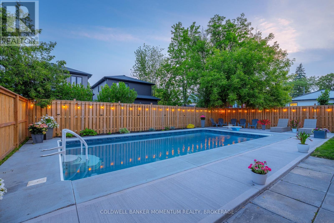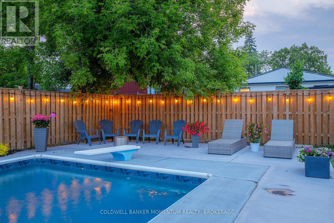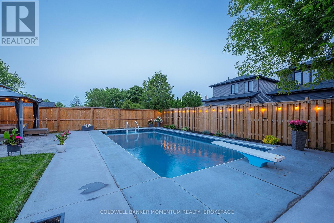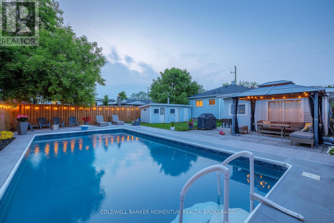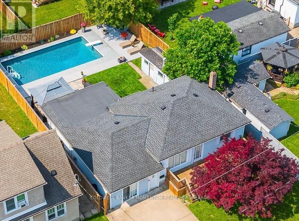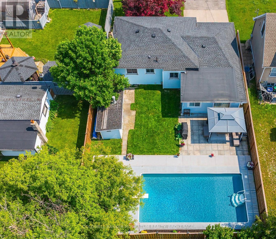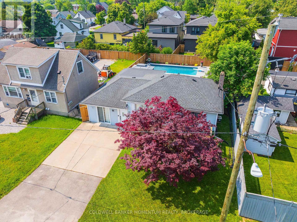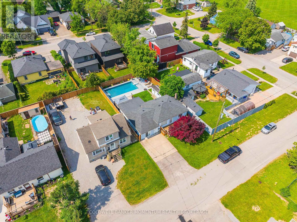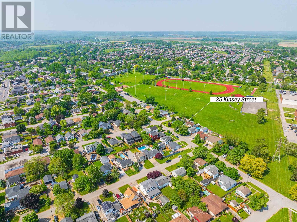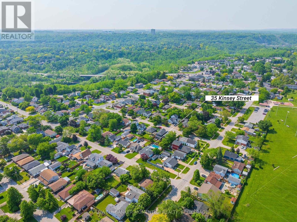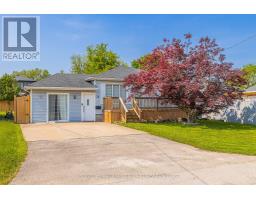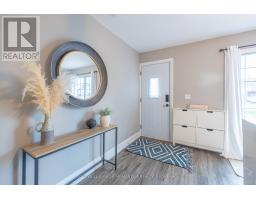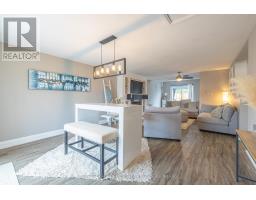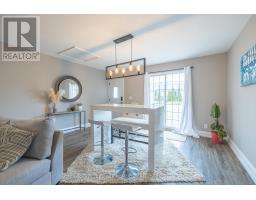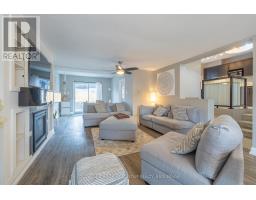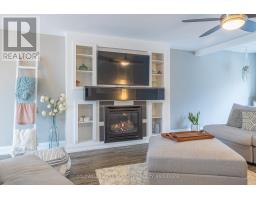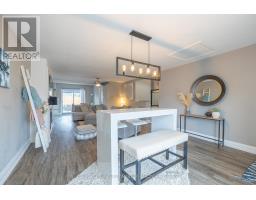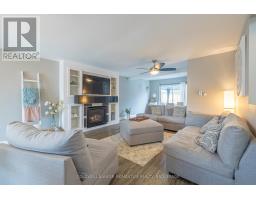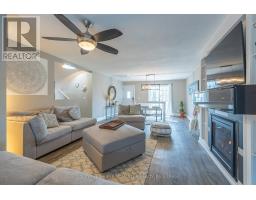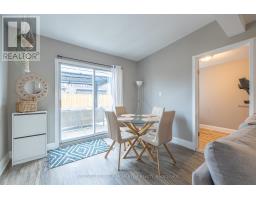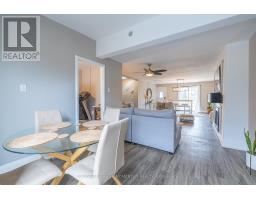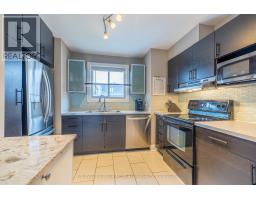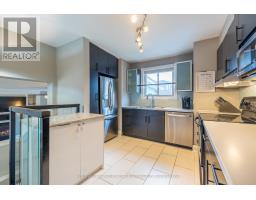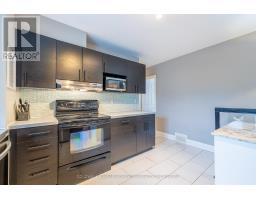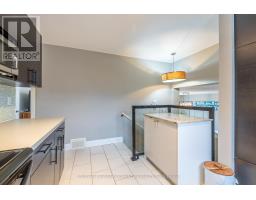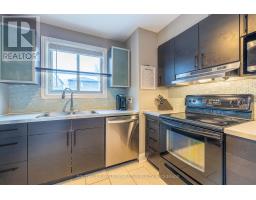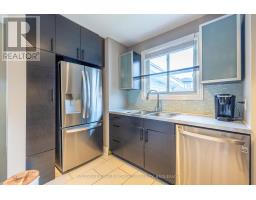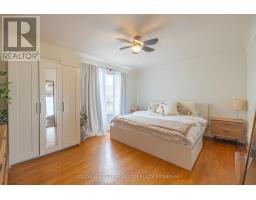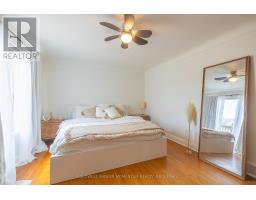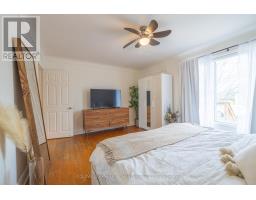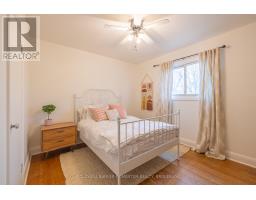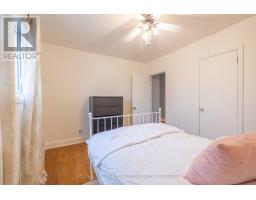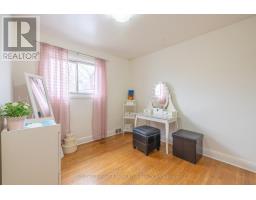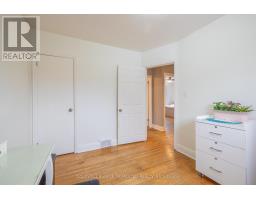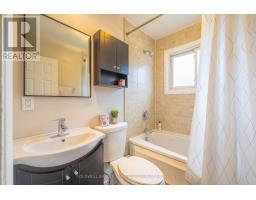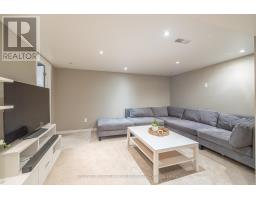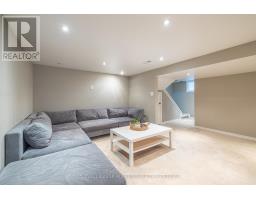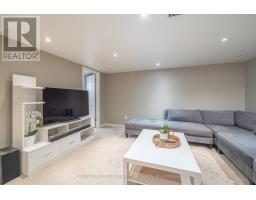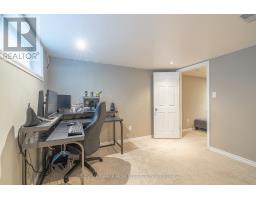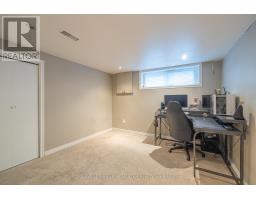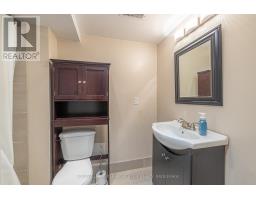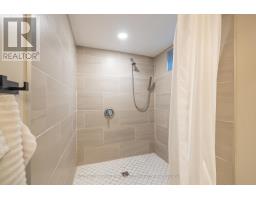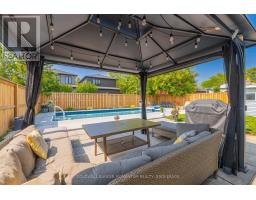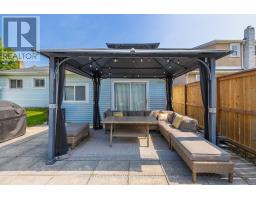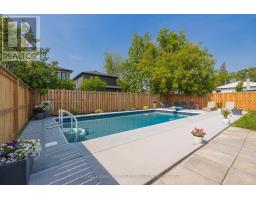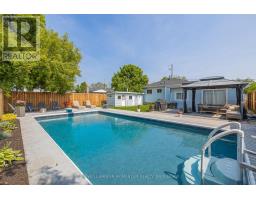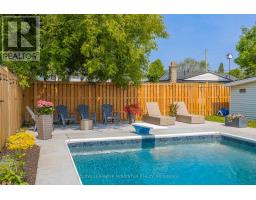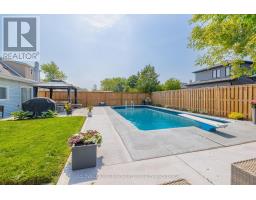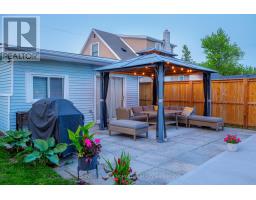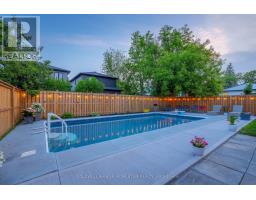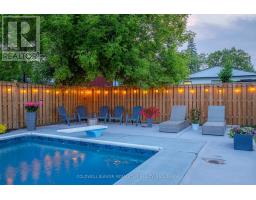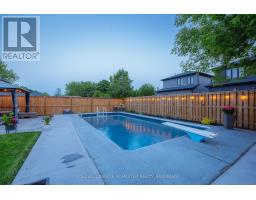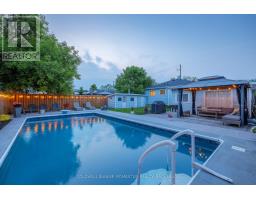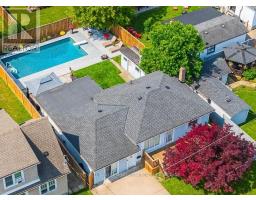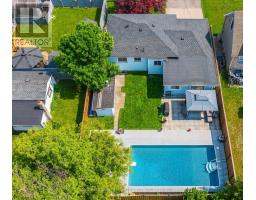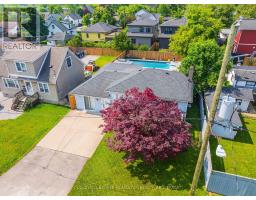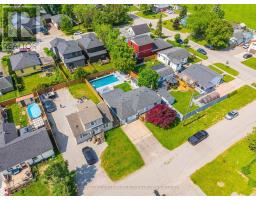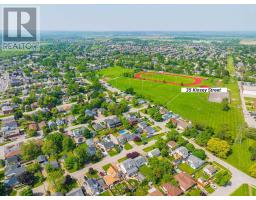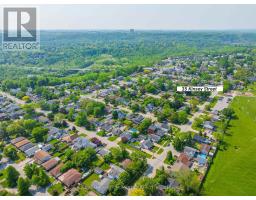35 Kinsey Street St. Catharines, Ontario L2S 1C9
$549,999
Discover the perfect blend of style, space, and convenience in this move-in ready bungalow, nestled in the highly sought-after Western Hill/Glenridge neighbourhoods. Whether you're upsizing, starting fresh, or looking for an ideal place to entertain, this home truly checks all the boxes.Boasting exceptional curb appeal with a charming front deck and a striking Red Maple tree, this move-in-ready home is just minutes from HWY 406, Brock University, the Pen Centre, Downtown St. Catharines, and the QEW offering unmatched convenience for commuters and families alike. Step inside to an inviting open-concept layout designed for modern living. The main level features three spacious bedrooms, a sleek 4-piece bathroom, and a bright, contemporary kitchen. Just a few steps down, the cozy living and dining areas lead to a versatile bonus room ideal as a home office, gym, or potential fifth bedroom with views of the backyard oasis.The fully finished basement expands your living space with a large fourth bedroom, a stylish 3-piece bath with a spa-like XL shower, and a warm, welcoming rec room perfect for movie nights or family hangouts. Outside, enjoy your own private retreat! A freshly poured 11 x 20 concrete patio and new walkway surround a meticulously maintained 16 x 32 in-ground pool. With a full perimeter privacy fence and a gas BBQ hookup, summer entertaining is effortless & enjoyable. A double driveway offers ample parking, while thoughtful upgrades throughout the home ensure modern comfort and long-term value. This isn't your average bungalow, it's the lifestyle upgrade you've been waiting for. Come and experience all the charm this exceptional home has to offer! Offers must be registered by Sunday October 19th at 5pm. Seller reserves the right to review pre-emptive offers. (id:41589)
Open House
This property has open houses!
1:00 pm
Ends at:3:00 pm
1:00 pm
Ends at:3:00 pm
Property Details
| MLS® Number | X12417872 |
| Property Type | Single Family |
| Community Name | 458 - Western Hill |
| Equipment Type | Water Heater, Water Heater - Tankless |
| Parking Space Total | 4 |
| Pool Type | Inground Pool |
| Rental Equipment Type | Water Heater, Water Heater - Tankless |
Building
| Bathroom Total | 2 |
| Bedrooms Above Ground | 3 |
| Bedrooms Below Ground | 1 |
| Bedrooms Total | 4 |
| Age | 51 To 99 Years |
| Amenities | Fireplace(s) |
| Appliances | Water Heater - Tankless, Dishwasher, Dryer, Microwave, Stove, Washer, Refrigerator |
| Architectural Style | Bungalow |
| Basement Development | Finished |
| Basement Type | Full (finished) |
| Construction Style Attachment | Detached |
| Cooling Type | Central Air Conditioning |
| Exterior Finish | Concrete, Vinyl Siding |
| Fire Protection | Smoke Detectors |
| Fireplace Present | Yes |
| Fireplace Total | 1 |
| Foundation Type | Block |
| Heating Fuel | Natural Gas |
| Heating Type | Forced Air |
| Stories Total | 1 |
| Size Interior | 1,100 - 1,500 Ft2 |
| Type | House |
| Utility Water | Municipal Water |
Parking
| No Garage |
Land
| Acreage | No |
| Fence Type | Fenced Yard |
| Sewer | Sanitary Sewer |
| Size Depth | 105 Ft |
| Size Frontage | 52 Ft |
| Size Irregular | 52 X 105 Ft |
| Size Total Text | 52 X 105 Ft|under 1/2 Acre |
| Zoning Description | R1 |
Rooms
| Level | Type | Length | Width | Dimensions |
|---|---|---|---|---|
| Basement | Recreational, Games Room | 4.37 m | 3.23 m | 4.37 m x 3.23 m |
| Basement | Bathroom | 3.15 m | 1.5 m | 3.15 m x 1.5 m |
| Basement | Bedroom | 3.33 m | 3.25 m | 3.33 m x 3.25 m |
| Basement | Laundry Room | 2.62 m | 3.38 m | 2.62 m x 3.38 m |
| Main Level | Living Room | 4.67 m | 4.14 m | 4.67 m x 4.14 m |
| Main Level | Eating Area | 3.3 m | 2.87 m | 3.3 m x 2.87 m |
| Main Level | Dining Room | 4.42 m | 3.84 m | 4.42 m x 3.84 m |
| Main Level | Office | 3.51 m | 2.06 m | 3.51 m x 2.06 m |
| Main Level | Kitchen | 3.71 m | 4.01 m | 3.71 m x 4.01 m |
| Main Level | Primary Bedroom | 4.65 m | 3.56 m | 4.65 m x 3.56 m |
| Main Level | Bedroom | 3.53 m | 3.05 m | 3.53 m x 3.05 m |
| Main Level | Bedroom | 2.82 m | 3.02 m | 2.82 m x 3.02 m |
| Main Level | Bathroom | 2.11 m | 1.55 m | 2.11 m x 1.55 m |
Bryan Driscoll
Salesperson
10 Highway 20 E
Fonthill, Ontario L0S 1E0
(905) 892-0700
momentumrealty.ca/


