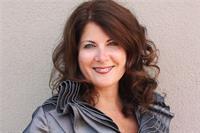7 Aspen Common St. Catharines (Rykert/vansickle), Ontario L2S 2B3
$499,900Maintenance, Parking, Water, Common Area Maintenance, Insurance
$400.50 Monthly
Maintenance, Parking, Water, Common Area Maintenance, Insurance
$400.50 MonthlyWelcome Home to 7 Aspen Common a stunning 5-year-new townhouse offering over 1,400 sq. ft. of refined living. Designed with modern elegance in mind, this residence features soaring ceilings, an airy open-concept layout, and a sun-filled living room that flows seamlessly into the gourmet kitchen. Sleek quartz countertops and contemporary finishes make this space both stylish and functional. Step outside to your private deck, the perfect setting for evening sunsets & dining. Upstairs, discover three spacious bedrooms, including a luxurious primary retreat with large walk-in closet, along with the convenience of upper-level laundry. The lower level with bathroom rough-in offers the potential to expand your living space with ease. Sophisticated, bright, and beautifully designed 7 Aspen Common is the perfect blend of modern comfort and upscale living. Conveniently located near the New Hospital & Brock University this property is perfect for the young professionals. No need to bring your lawnmower and shovel its taken care of here. (id:41589)
Open House
This property has open houses!
2:00 pm
Ends at:4:00 pm
Property Details
| MLS® Number | X12425402 |
| Property Type | Single Family |
| Community Name | 462 - Rykert/Vansickle |
| Amenities Near By | Public Transit, Place Of Worship, Park, Schools, Hospital |
| Community Features | Pet Restrictions, School Bus |
| Equipment Type | Water Heater |
| Features | Carpet Free, In Suite Laundry |
| Parking Space Total | 1 |
| Rental Equipment Type | Water Heater |
| Structure | Deck, Porch |
Building
| Bathroom Total | 2 |
| Bedrooms Above Ground | 3 |
| Bedrooms Total | 3 |
| Age | 0 To 5 Years |
| Amenities | Visitor Parking, Fireplace(s) |
| Appliances | Dishwasher, Dryer, Stove, Washer, Window Coverings, Refrigerator |
| Basement Development | Unfinished |
| Basement Type | Full (unfinished) |
| Cooling Type | Central Air Conditioning, Ventilation System, Air Exchanger |
| Exterior Finish | Brick |
| Fireplace Present | Yes |
| Fireplace Total | 1 |
| Foundation Type | Poured Concrete |
| Half Bath Total | 1 |
| Heating Fuel | Natural Gas |
| Heating Type | Forced Air |
| Stories Total | 2 |
| Size Interior | 1,400 - 1,599 Ft2 |
| Type | Row / Townhouse |
Parking
| No Garage |
Land
| Acreage | No |
| Land Amenities | Public Transit, Place Of Worship, Park, Schools, Hospital |
| Zoning Description | R1 |
Rooms
| Level | Type | Length | Width | Dimensions |
|---|---|---|---|---|
| Second Level | Primary Bedroom | 4.51 m | 3.36 m | 4.51 m x 3.36 m |
| Second Level | Bedroom | 3.12 m | 2.8 m | 3.12 m x 2.8 m |
| Second Level | Bedroom | 4.15 m | 2.81 m | 4.15 m x 2.81 m |
| Main Level | Living Room | 5.44 m | 4.59 m | 5.44 m x 4.59 m |
| Main Level | Kitchen | 6.41 m | 3.56 m | 6.41 m x 3.56 m |

Christine Gazzola
Salesperson
121 Hwy 20 E
Fonthill, Ontario L0S 1E0
(905) 892-9090
(905) 892-0000
www.remax-gc.com/fonthill
















































































