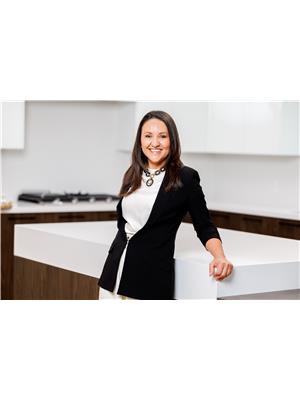146 Hodgkins Avenue Thorold (Allanburg/thorold South), Ontario L2V 0M6
$3,200 Monthly
Welcome to this beautifully appointed, newly built home featuring high-end finishes throughout and thoughtful design. Offering 3 very spacious bedrooms, including a luxurious primary suite with a 5-piece ensuite, plus an additional 4-piece bath and a convenient 2-piece bath on the main floor, this home is perfect for those seeking both comfort and style. The main floor boasts an elegant dining room, a chef's kitchen with premium finishes, and a bright home office, ideal for working from home. With no carpet throughout, this home offers a sleek and modern feel. Enjoy the privacy of backing onto a park with lots of greenery while still benefiting from an attached double-car garage and ample parking space. Includes the full unfinished basement. Move-in ready and designed for modern living, this home is a great opportunity to lease in a desirable neighbourhood! Available for November 1st, 2025. Tenant to pay all utilities, HWT rental and be responsible for maintaining the property. (id:41589)
Property Details
| MLS® Number | X12416928 |
| Property Type | Single Family |
| Community Name | 556 - Allanburg/Thorold South |
| Equipment Type | Water Heater |
| Parking Space Total | 4 |
| Rental Equipment Type | Water Heater |
Building
| Bathroom Total | 3 |
| Bedrooms Above Ground | 3 |
| Bedrooms Total | 3 |
| Age | 0 To 5 Years |
| Basement Development | Unfinished |
| Basement Type | Full (unfinished) |
| Construction Style Attachment | Detached |
| Cooling Type | Central Air Conditioning, Air Exchanger |
| Exterior Finish | Stucco, Vinyl Siding |
| Flooring Type | Hardwood |
| Foundation Type | Poured Concrete |
| Half Bath Total | 1 |
| Heating Fuel | Natural Gas |
| Heating Type | Forced Air |
| Stories Total | 2 |
| Size Interior | 1,500 - 2,000 Ft2 |
| Type | House |
| Utility Water | Municipal Water |
Parking
| Attached Garage | |
| Garage |
Land
| Acreage | No |
| Sewer | Sanitary Sewer |
| Size Depth | 86 Ft |
| Size Frontage | 38 Ft |
| Size Irregular | 38 X 86 Ft |
| Size Total Text | 38 X 86 Ft |
Rooms
| Level | Type | Length | Width | Dimensions |
|---|---|---|---|---|
| Second Level | Bathroom | Measurements not available | ||
| Second Level | Primary Bedroom | 3.81 m | 6.8 m | 3.81 m x 6.8 m |
| Second Level | Bedroom 3 | 3.12 m | 3.96 m | 3.12 m x 3.96 m |
| Second Level | Bedroom 2 | 4.57 m | 4.34 m | 4.57 m x 4.34 m |
| Second Level | Laundry Room | Measurements not available | ||
| Basement | Utility Room | Measurements not available | ||
| Main Level | Foyer | 2.74 m | 1.67 m | 2.74 m x 1.67 m |
| Main Level | Office | 2.43 m | 3.2 m | 2.43 m x 3.2 m |
| Main Level | Dining Room | 4.26 m | 3.04 m | 4.26 m x 3.04 m |
| Main Level | Kitchen | 4.26 m | 3.04 m | 4.26 m x 3.04 m |
| Main Level | Living Room | 3.96 m | 3.96 m | 3.96 m x 3.96 m |
| Main Level | Bathroom | Measurements not available |

Marta Andre
Broker
www.facebook.com/buywithmarta/
261 Martindale Rd., Unit 14c
St. Catharines, Ontario L2W 1A2
(905) 687-9600
(905) 687-9494
www.remaxniagara.ca/




















































