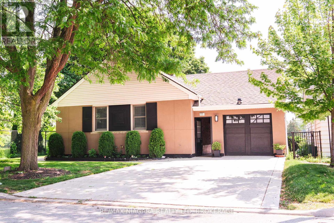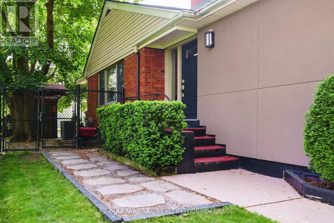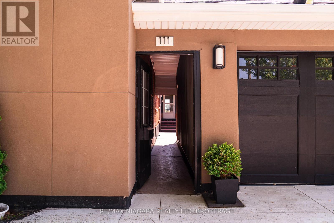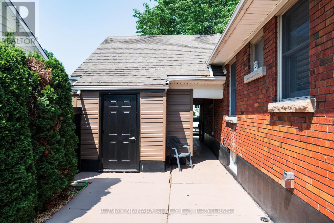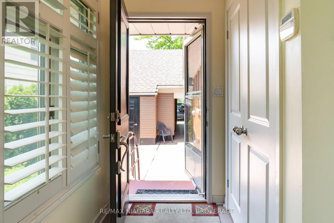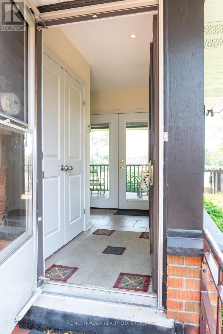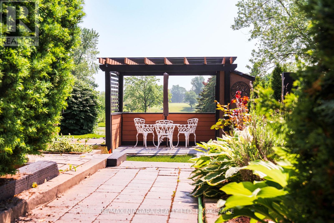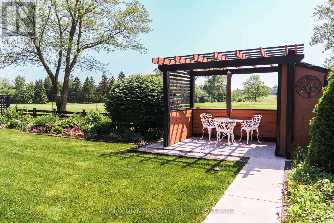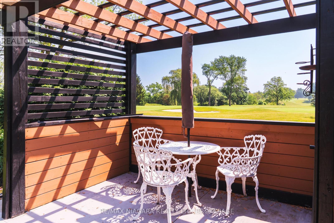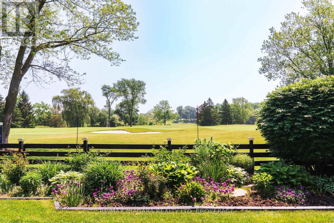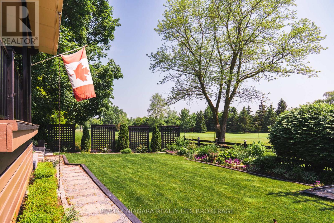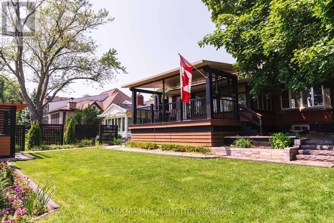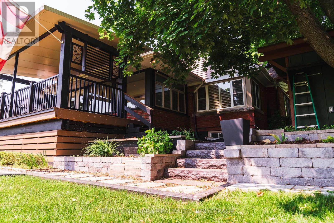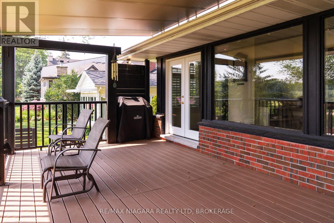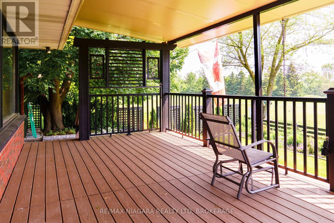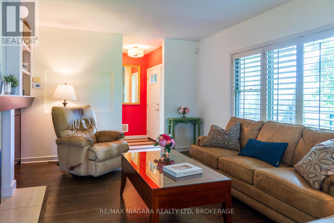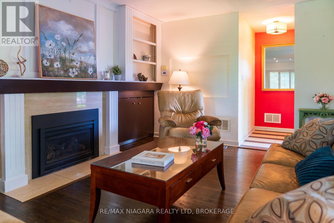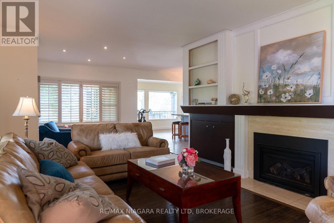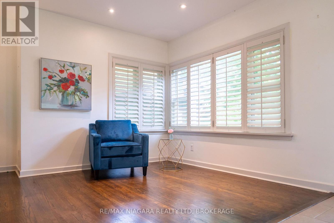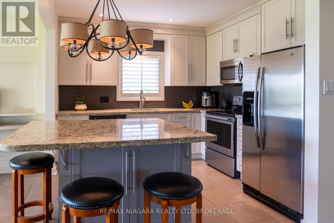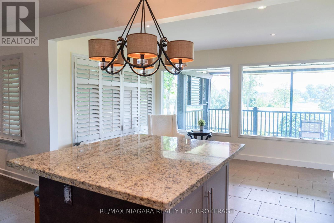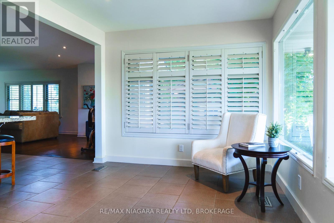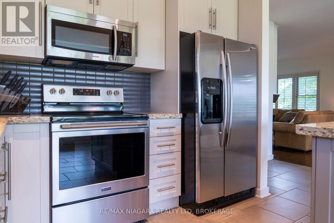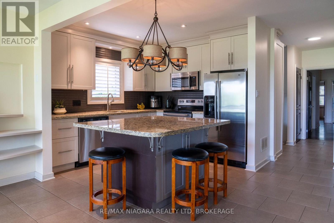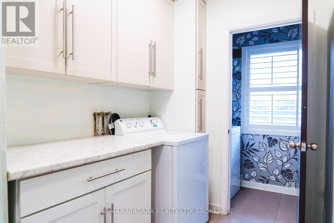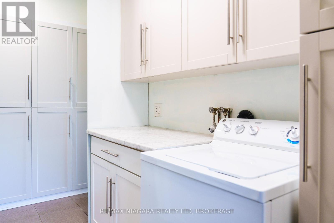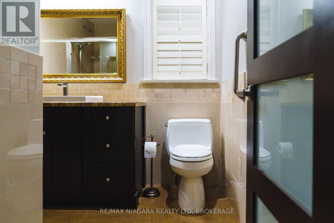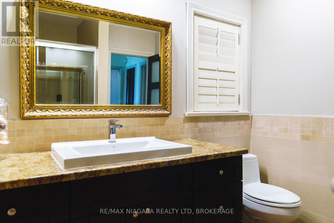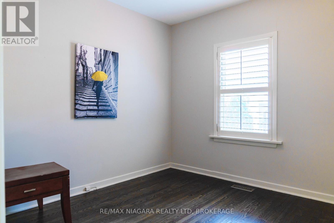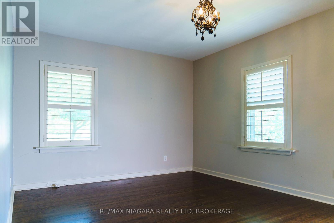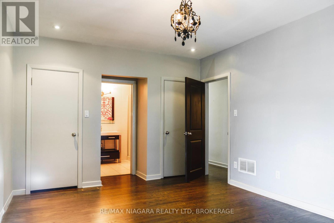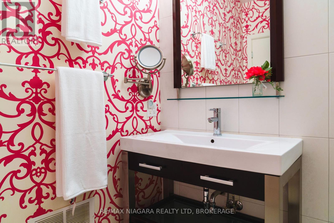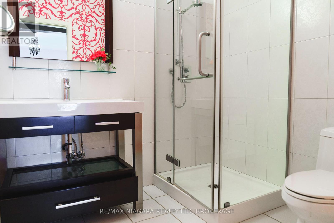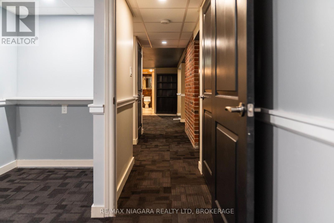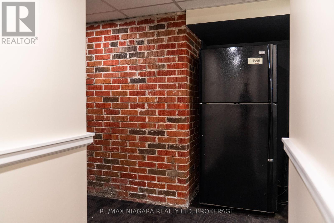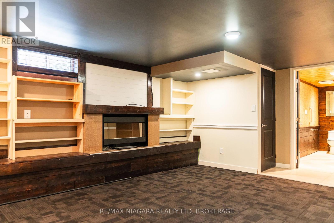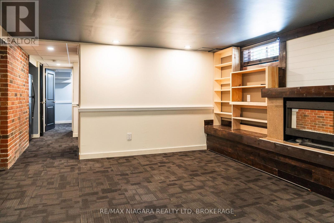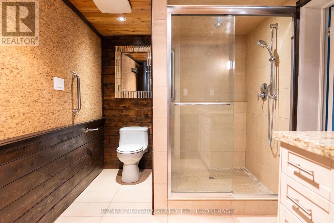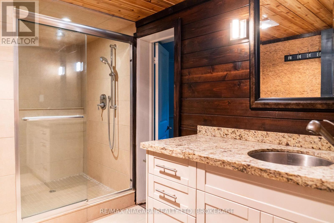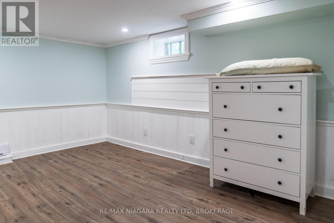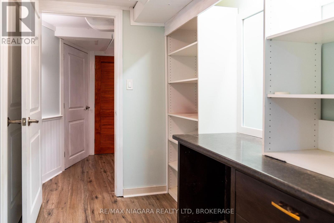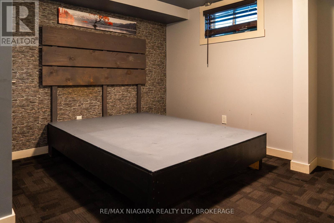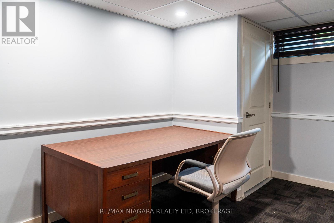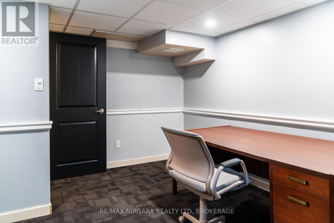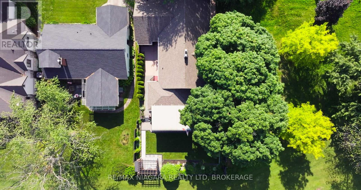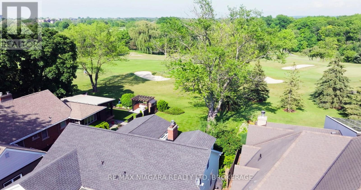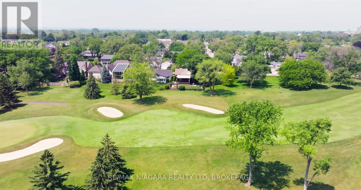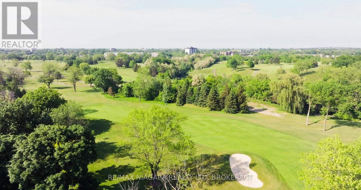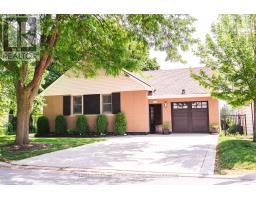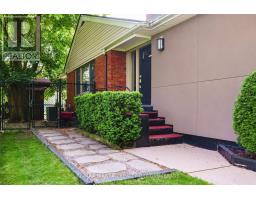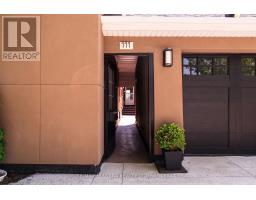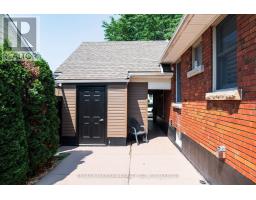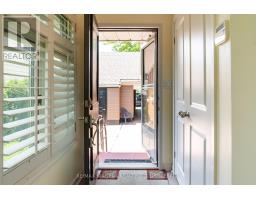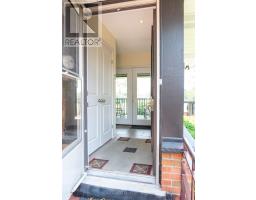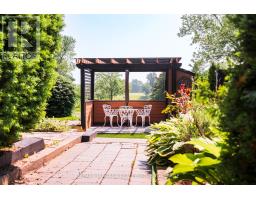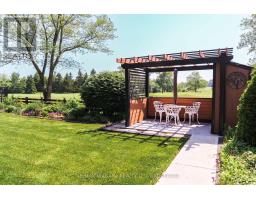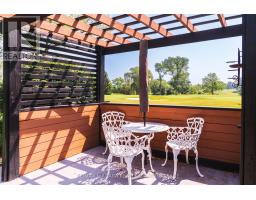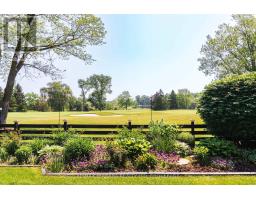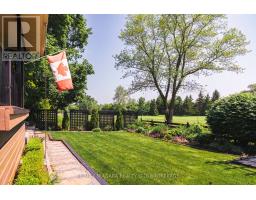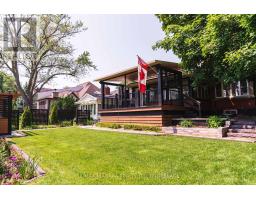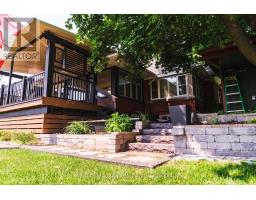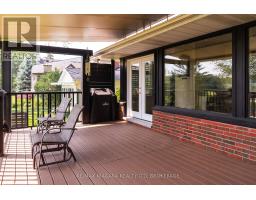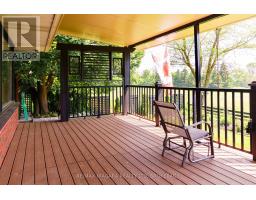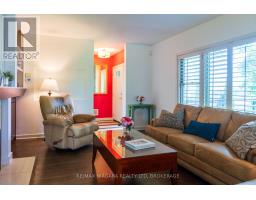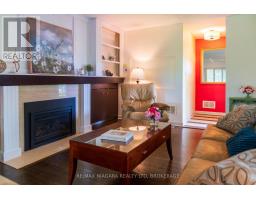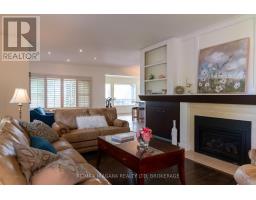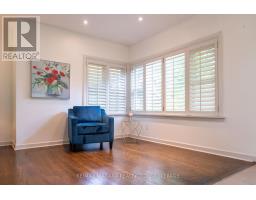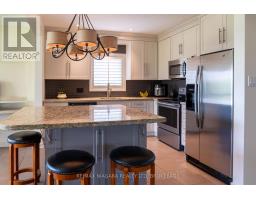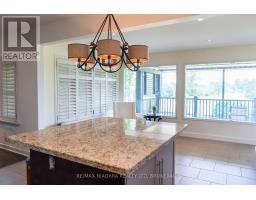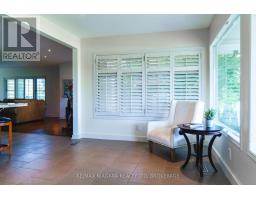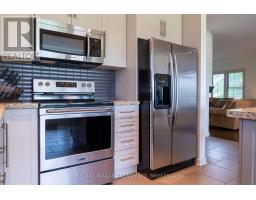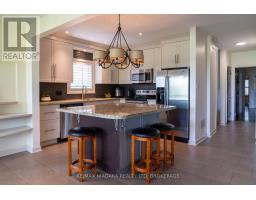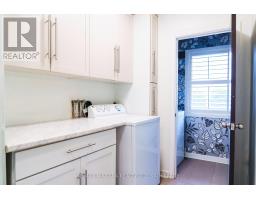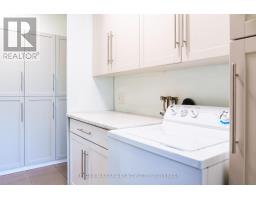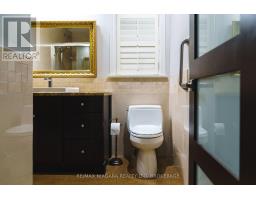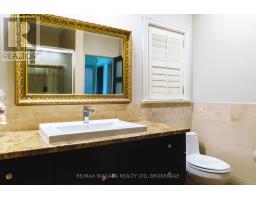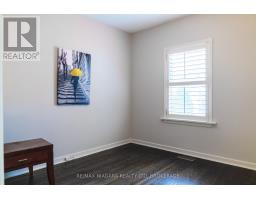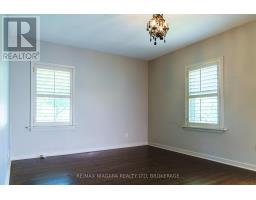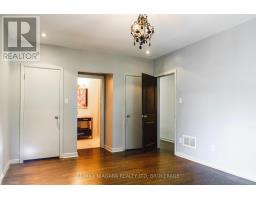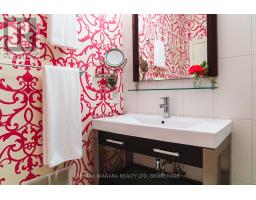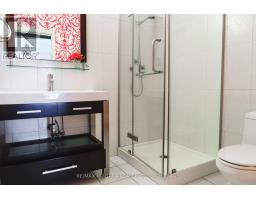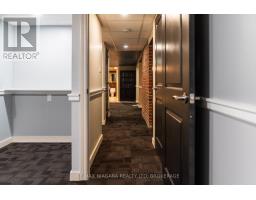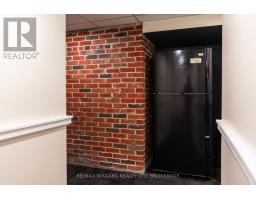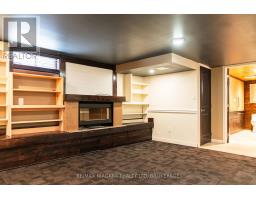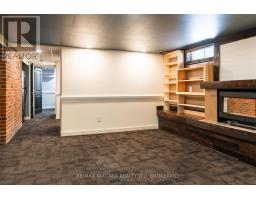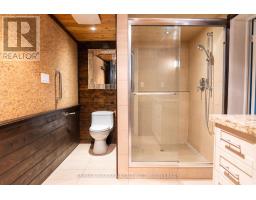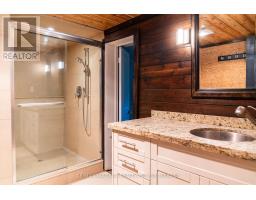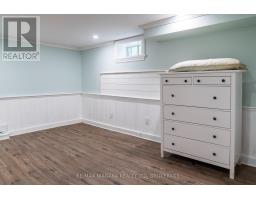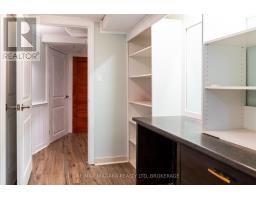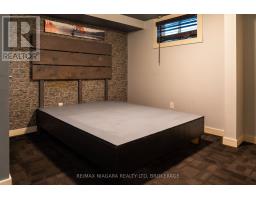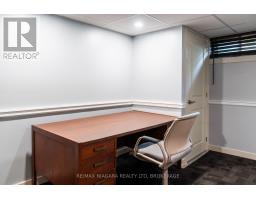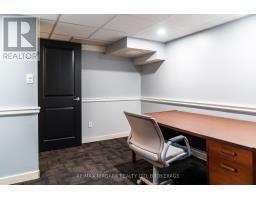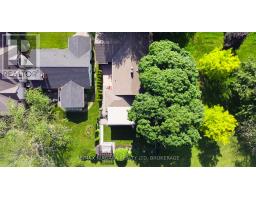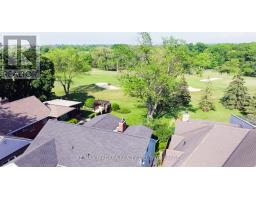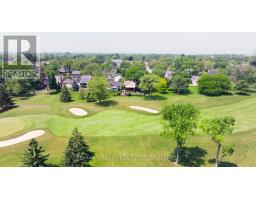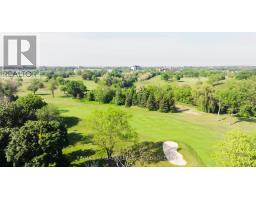111 Riverdale Avenue St. Catharines, Ontario L2R 3S4
$899,000
One of a kind, must see in prestigious Old Glenridge neighbourhood, overlooking the 11th hole on the St. Catharines Golf & Country Club. Relax and enjoy the scenic views from 1 of 3 patios or a large covered deck. Find three garden sheds to house all your garden needs. Moving inside from the deck to a large open concept, kitchen, dining room, living room with gas fireplace, hardwood floors, and lots of windows with California shutters. The main floor features two bedrooms, two 3-piece bathrooms and a room for an office space, plus the additional convenience of main floor laundry. The lower level boasts of three bedrooms, family room, large 3-piece bathroom, walk-in closet, workshop, and much more, all within walking distance of the Performing Arts Centre, Meridian Centre, schools, churches, shopping, park, and Burgoyne Woods. Fall in love with this unique property in Old Glenridge. (id:41589)
Property Details
| MLS® Number | X12218708 |
| Property Type | Single Family |
| Community Name | 457 - Old Glenridge |
| Amenities Near By | Golf Nearby |
| Features | Guest Suite, Sump Pump |
| Parking Space Total | 5 |
Building
| Bathroom Total | 3 |
| Bedrooms Above Ground | 3 |
| Bedrooms Below Ground | 3 |
| Bedrooms Total | 6 |
| Age | 51 To 99 Years |
| Appliances | Garage Door Opener Remote(s), Window Coverings |
| Architectural Style | Bungalow |
| Basement Development | Finished |
| Basement Type | N/a (finished) |
| Construction Style Attachment | Detached |
| Cooling Type | Central Air Conditioning |
| Exterior Finish | Brick, Stucco |
| Fireplace Present | Yes |
| Fireplace Type | Woodstove |
| Foundation Type | Concrete |
| Heating Fuel | Natural Gas |
| Heating Type | Forced Air |
| Stories Total | 1 |
| Size Interior | 1,500 - 2,000 Ft2 |
| Type | House |
| Utility Water | Municipal Water |
Parking
| Attached Garage | |
| Garage |
Land
| Acreage | No |
| Fence Type | Fenced Yard |
| Land Amenities | Golf Nearby |
| Sewer | Sanitary Sewer |
| Size Depth | 126 Ft ,8 In |
| Size Frontage | 54 Ft ,10 In |
| Size Irregular | 54.9 X 126.7 Ft ; 126.66ft X 54.93ft X 126.70ft X 54.96ft |
| Size Total Text | 54.9 X 126.7 Ft ; 126.66ft X 54.93ft X 126.70ft X 54.96ft |
| Zoning Description | R2 |
Rooms
| Level | Type | Length | Width | Dimensions |
|---|---|---|---|---|
| Basement | Family Room | 4.35 m | 4.32 m | 4.35 m x 4.32 m |
| Basement | Bedroom | 4.6 m | 3.38 m | 4.6 m x 3.38 m |
| Basement | Bedroom 2 | 3.38 m | 3.23 m | 3.38 m x 3.23 m |
| Basement | Bathroom | 3.59 m | 2.19 m | 3.59 m x 2.19 m |
| Basement | Office | 4.02 m | 3.54 m | 4.02 m x 3.54 m |
| Basement | Other | 4.6 m | 1.67 m | 4.6 m x 1.67 m |
| Basement | Workshop | 3.84 m | 1.82 m | 3.84 m x 1.82 m |
| Main Level | Living Room | 5.21 m | 3.95 m | 5.21 m x 3.95 m |
| Main Level | Dining Room | 3.02 m | 2.59 m | 3.02 m x 2.59 m |
| Main Level | Kitchen | 6.33 m | 4.11 m | 6.33 m x 4.11 m |
| Main Level | Foyer | 3.07 m | 1.24 m | 3.07 m x 1.24 m |
| Main Level | Bedroom 2 | 4.69 m | 3.5 m | 4.69 m x 3.5 m |
| Main Level | Bathroom | 2.16 m | 1.95 m | 2.16 m x 1.95 m |
| Main Level | Bedroom | 4.11 m | 3.74 m | 4.11 m x 3.74 m |
| Main Level | Office | 3.01 m | 2.8 m | 3.01 m x 2.8 m |
| Main Level | Bathroom | 2.16 m | 2.1 m | 2.16 m x 2.1 m |
| Main Level | Laundry Room | 3.07 m | 1.22 m | 3.07 m x 1.22 m |
Ken Daly
Salesperson
261 Martindale Rd., Unit 14c
St. Catharines, Ontario L2W 1A2
(905) 687-9600
(905) 687-9494
www.remaxniagara.ca/


