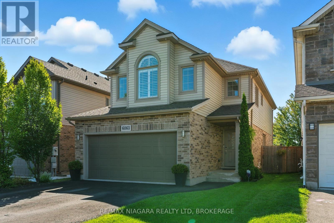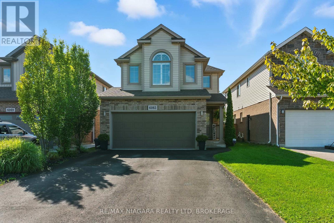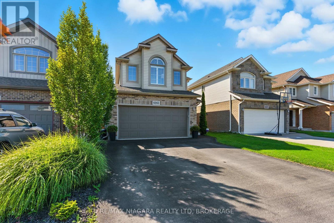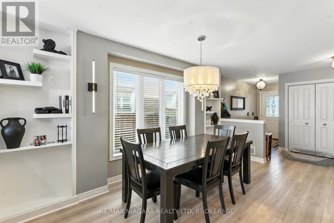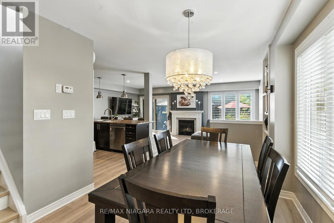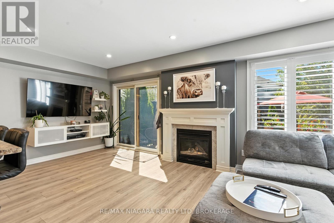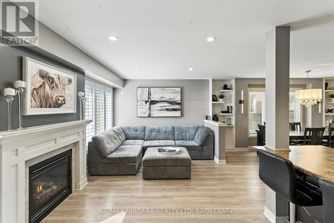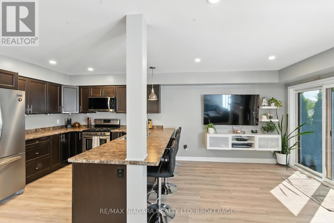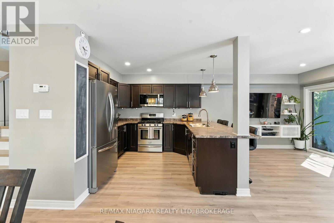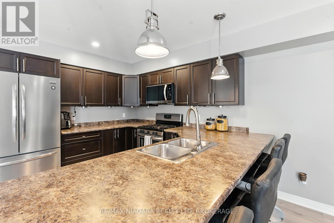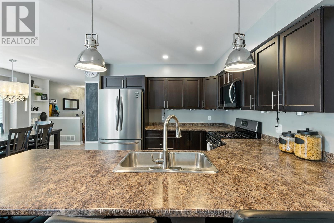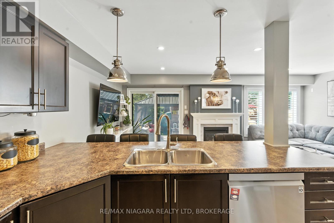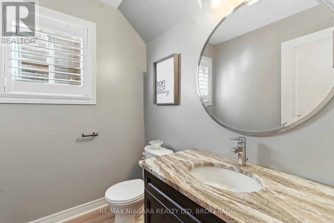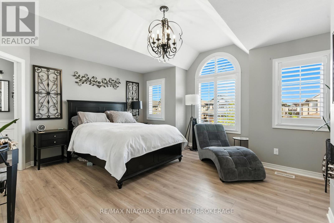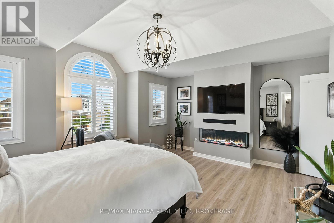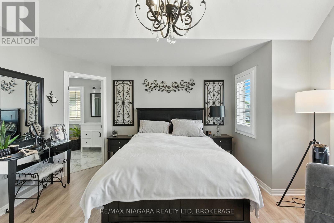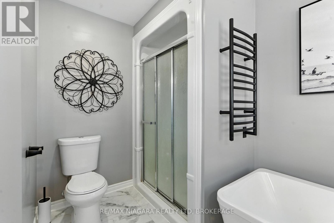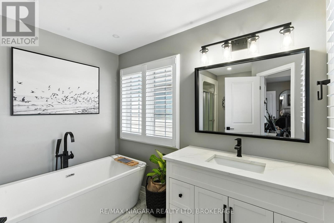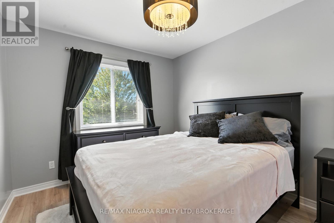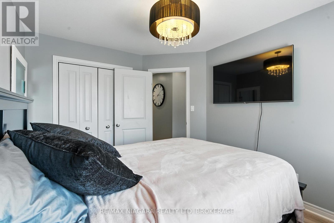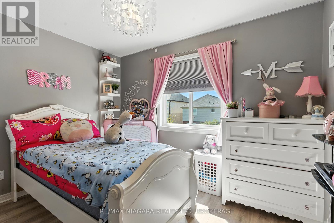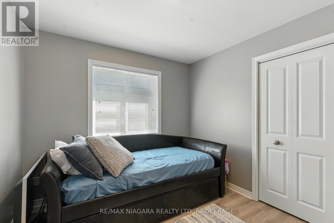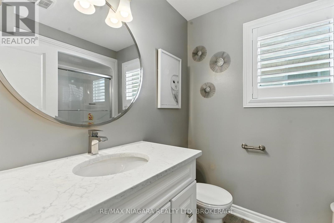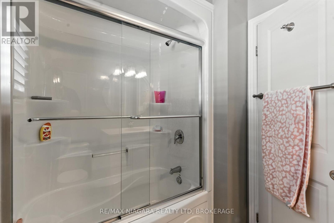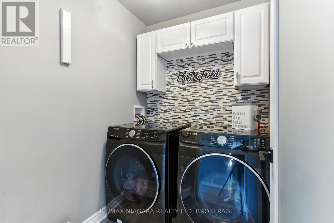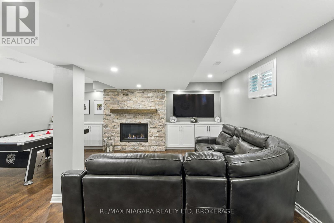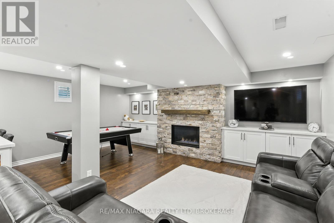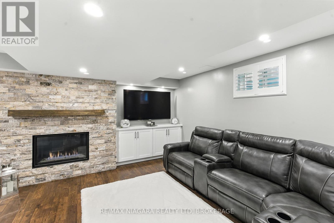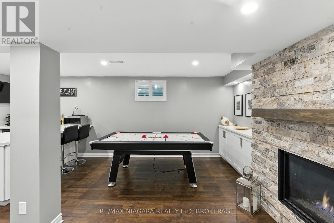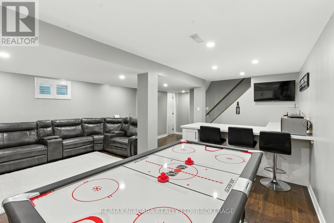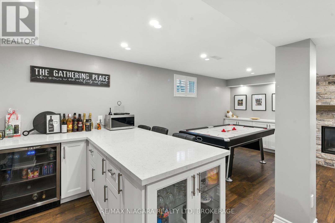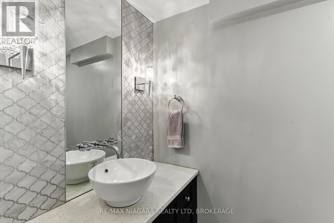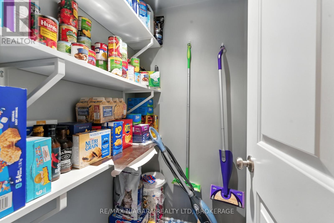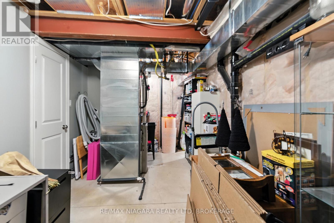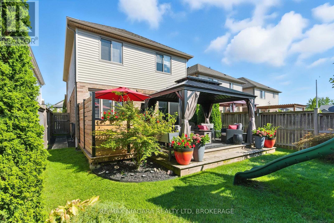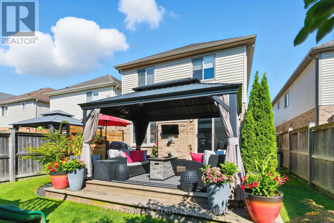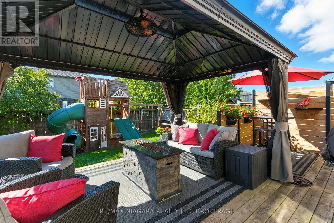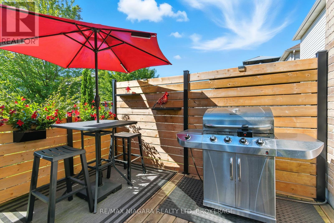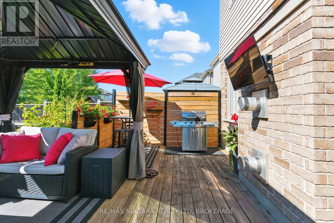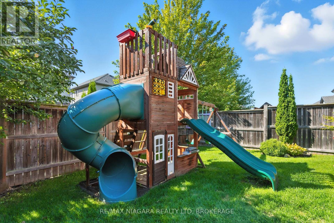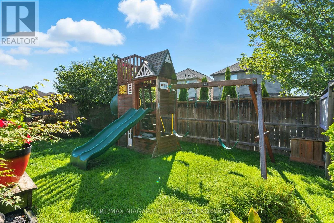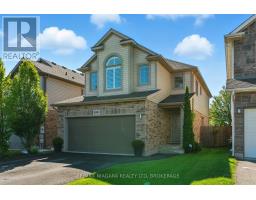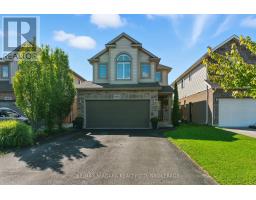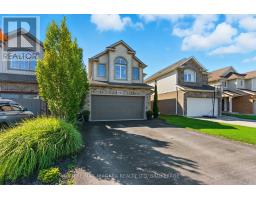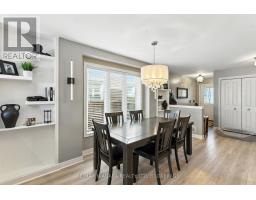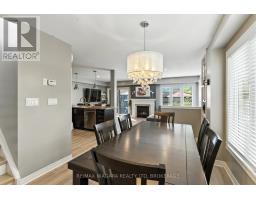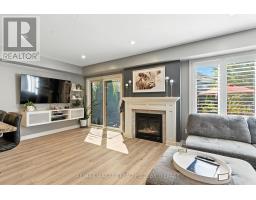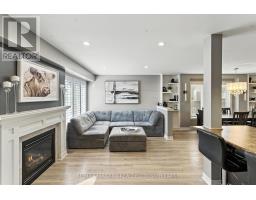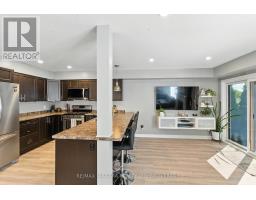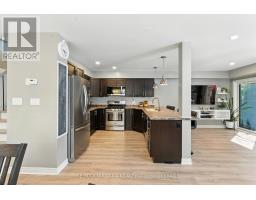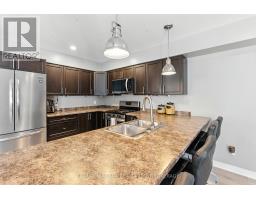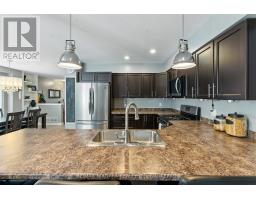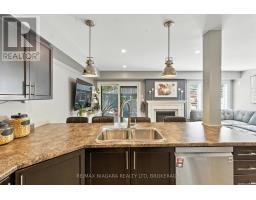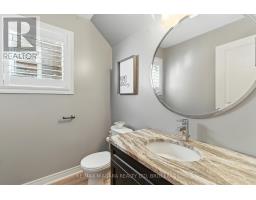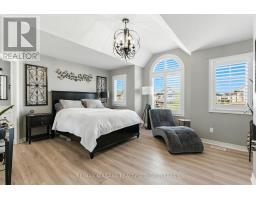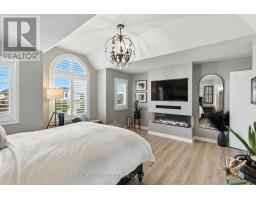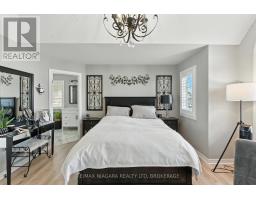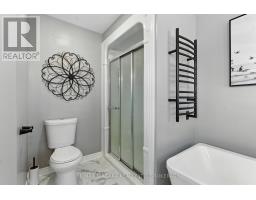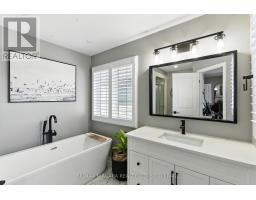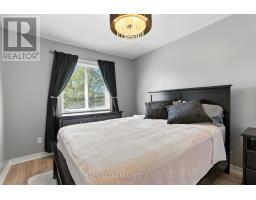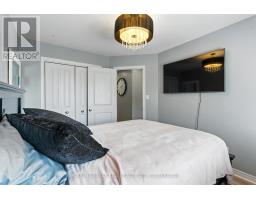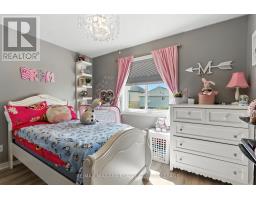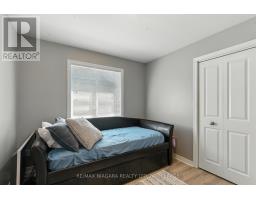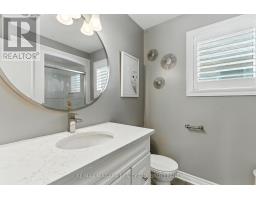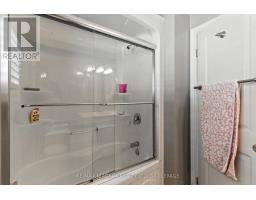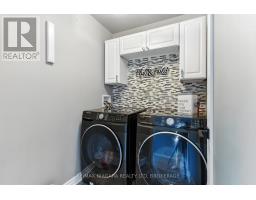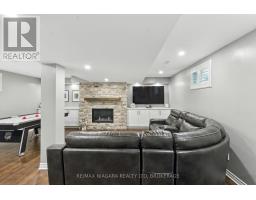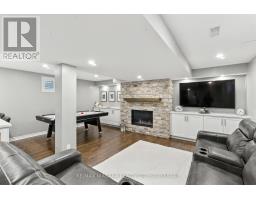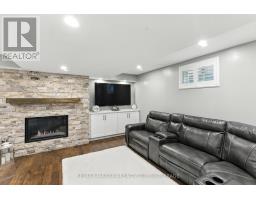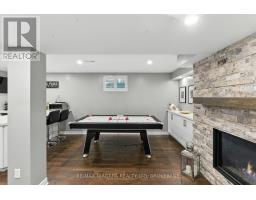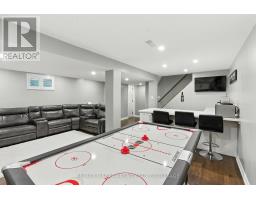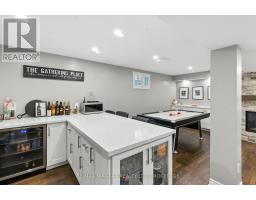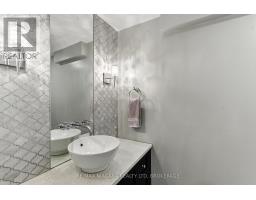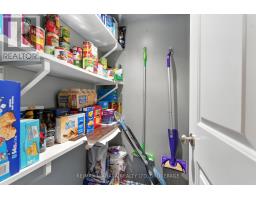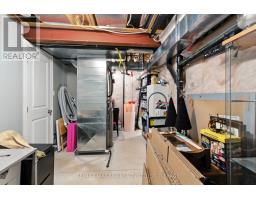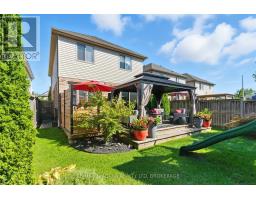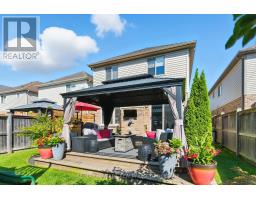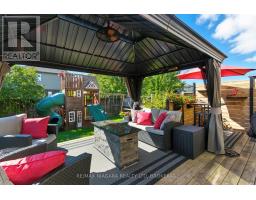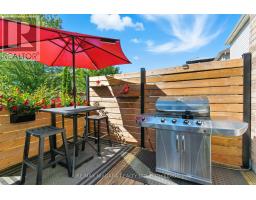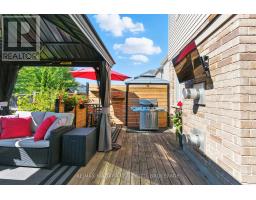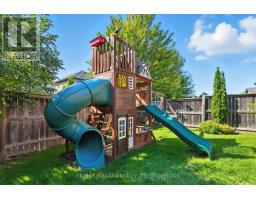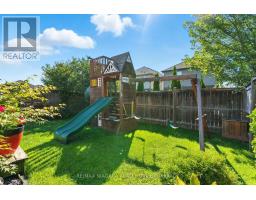6063 Fausta Boulevard Niagara Falls, Ontario L2H 0J1
$890,000
This stunning 4-bedroom, 4-bathroom family home is ideally located close to shopping, schools, parks, and quick access to the QEW, making it perfect for commuters and families alike. Step inside to discover an open-concept main living space designed for both everyday living and entertaining. New pot lights and flooring throughout. The kitchen area has ample counter and cabinet space, with stainless steel appliances and breakfast bar. The dining area features custom shelving and seamlessly flows into the living room, complete with cozy fireplace and walk out to the backyard. Upstairs, the lavish primary suite, abundant with natural light, offers a custom walk-in closet, opulent fireplace and spa-like 4-piece ensuite with with standalone tub, separate shower and towel warmer, a true retreat. 3 additional bedrooms and additional 4 piece main bath. The fully finished lower level is a showstopper, featuring a sophisticated wet bar with built in bar fridge with stone countertop, fireplace feature wall and games area providing the perfect space for gatherings or relaxing movie nights. Outside, enjoy a backyard oasis with covered deck, children's playground area, and covered BBQ area with a gas line ideal for year-round entertaining. The double car, extra-wide garage and expansive driveway provide plenty of parking for family and guests. So many features making this home, not only spacious in nature, but sleek and modern with an undertone of warmth! (id:41589)
Property Details
| MLS® Number | X12375383 |
| Property Type | Single Family |
| Community Name | 219 - Forestview |
| Equipment Type | Water Heater - Gas, Water Heater, Water Heater - Tankless |
| Parking Space Total | 6 |
| Rental Equipment Type | Water Heater - Gas, Water Heater, Water Heater - Tankless |
Building
| Bathroom Total | 4 |
| Bedrooms Above Ground | 4 |
| Bedrooms Total | 4 |
| Appliances | Central Vacuum, Dishwasher, Stove, Window Coverings, Refrigerator |
| Basement Development | Finished |
| Basement Type | Full (finished) |
| Construction Style Attachment | Detached |
| Cooling Type | Central Air Conditioning |
| Exterior Finish | Brick |
| Fireplace Present | Yes |
| Fireplace Total | 3 |
| Foundation Type | Poured Concrete |
| Half Bath Total | 2 |
| Heating Fuel | Natural Gas |
| Heating Type | Forced Air |
| Stories Total | 2 |
| Size Interior | 1,500 - 2,000 Ft2 |
| Type | House |
| Utility Water | Municipal Water |
Parking
| Attached Garage | |
| Garage |
Land
| Acreage | No |
| Sewer | Sanitary Sewer |
| Size Depth | 111 Ft |
| Size Frontage | 32 Ft |
| Size Irregular | 32 X 111 Ft |
| Size Total Text | 32 X 111 Ft |
| Zoning Description | R1e |
Rooms
| Level | Type | Length | Width | Dimensions |
|---|---|---|---|---|
| Second Level | Bathroom | Measurements not available | ||
| Second Level | Laundry Room | Measurements not available | ||
| Second Level | Primary Bedroom | 4.9 m | 4.4 m | 4.9 m x 4.4 m |
| Second Level | Bedroom 2 | 3.7 m | 2.7 m | 3.7 m x 2.7 m |
| Second Level | Bedroom 3 | 3.5 m | 2.8 m | 3.5 m x 2.8 m |
| Second Level | Bedroom 4 | 3.2 m | 2.8 m | 3.2 m x 2.8 m |
| Second Level | Bathroom | Measurements not available | ||
| Lower Level | Recreational, Games Room | Measurements not available | ||
| Lower Level | Utility Room | Measurements not available | ||
| Lower Level | Bathroom | Measurements not available | ||
| Main Level | Dining Room | 3.1 m | 4.6 m | 3.1 m x 4.6 m |
| Main Level | Kitchen | 2.1 m | 2.9 m | 2.1 m x 2.9 m |
| Main Level | Living Room | 6.1 m | 3.6 m | 6.1 m x 3.6 m |
Gianni Dipietro
Salesperson
261 Martindale Rd., Unit 14c
St. Catharines, Ontario L2W 1A2
(905) 687-9600
(905) 687-9494
www.remaxniagara.ca/
Shirzad Hamadamin
Salesperson
www.facebook.com/NiagaraRealEstateServices
www.linkedin.com/in/shirzad-hamadamin-05aab260/
www.instagram.com/shirzadandassociates/
youtube.com/@shirzadassociatesrealestat5598?si=2eOrOOLpbO1S3wW7
261 Martindale Rd., Unit 14c
St. Catharines, Ontario L2W 1A2
(905) 687-9600
(905) 687-9494
www.remaxniagara.ca/


