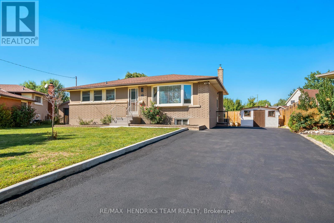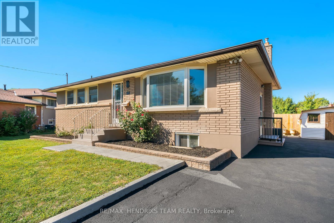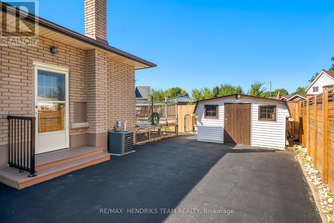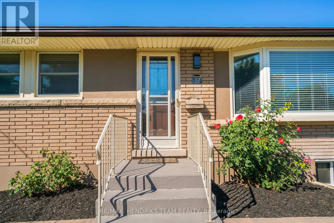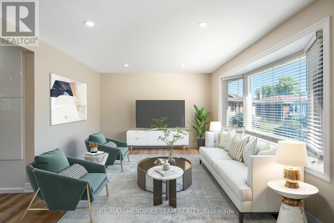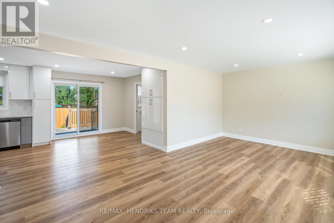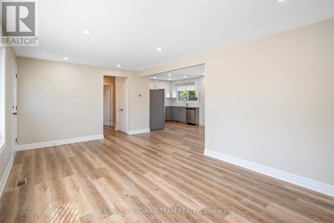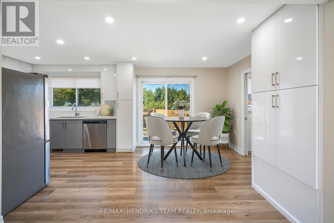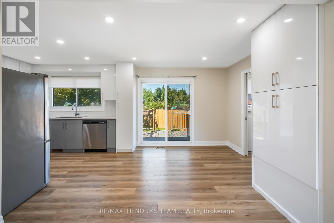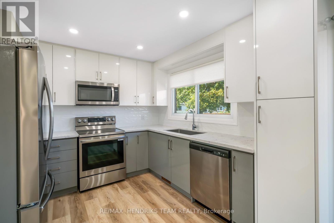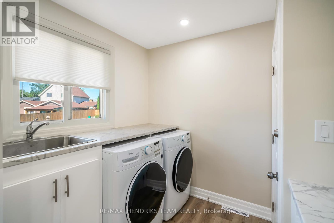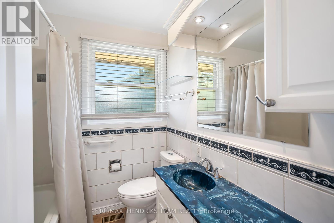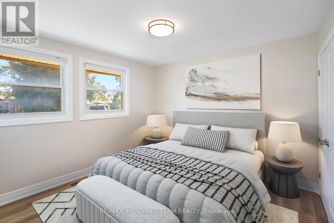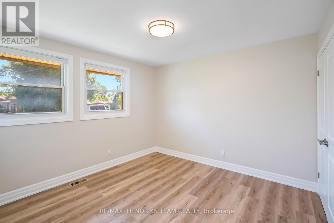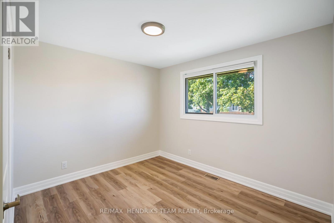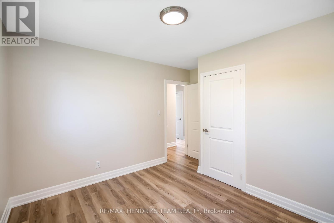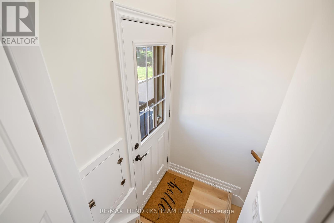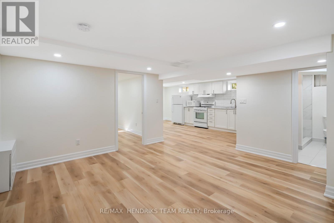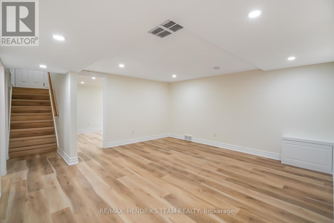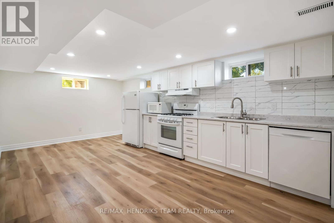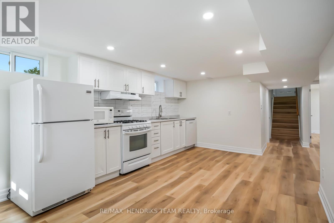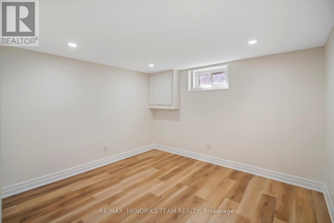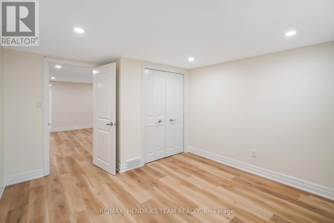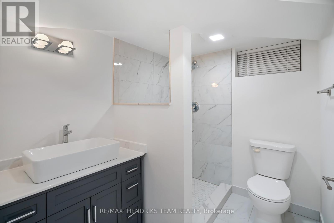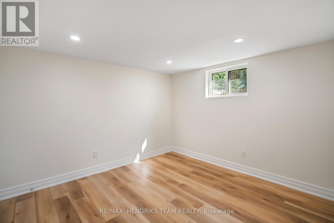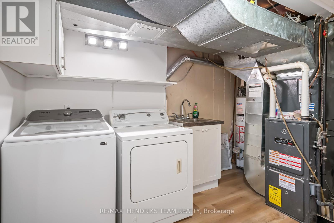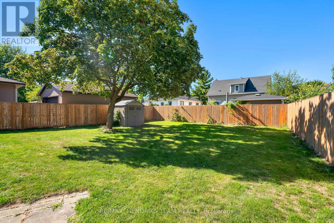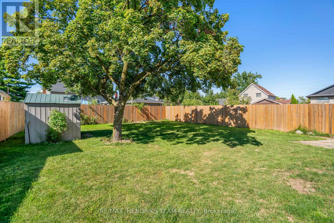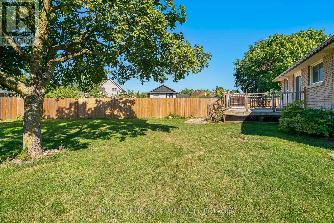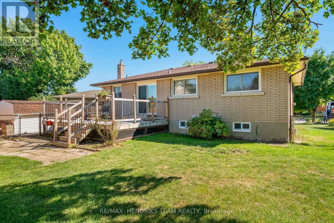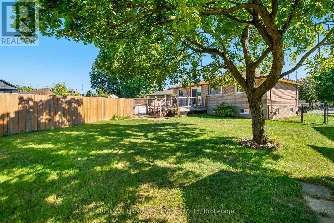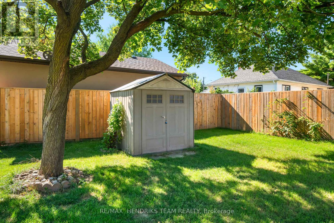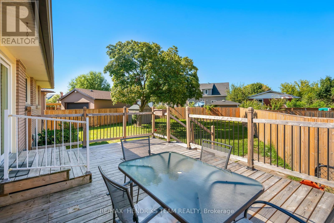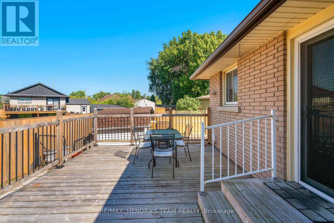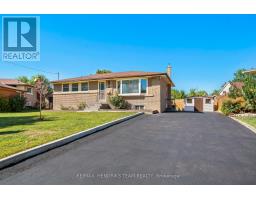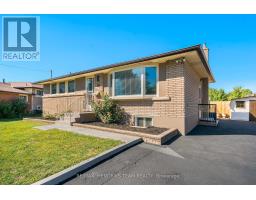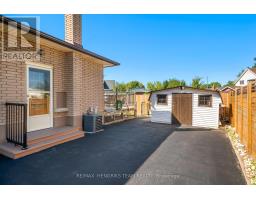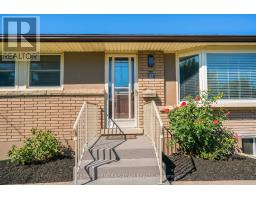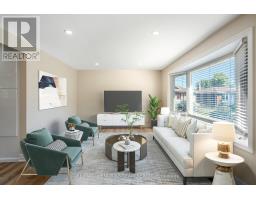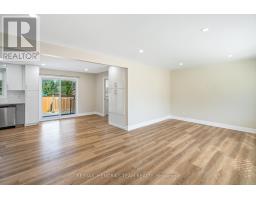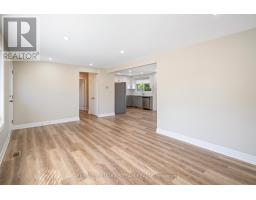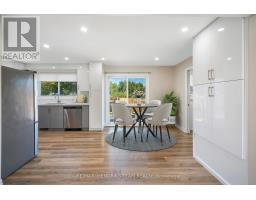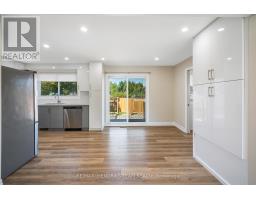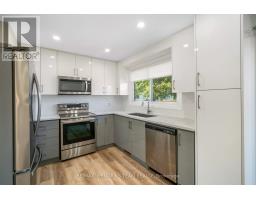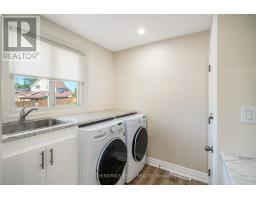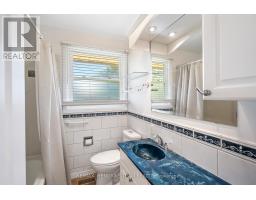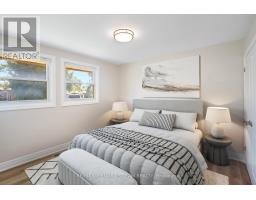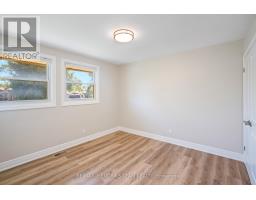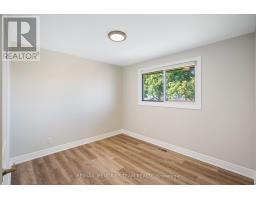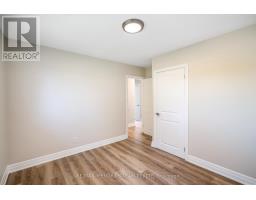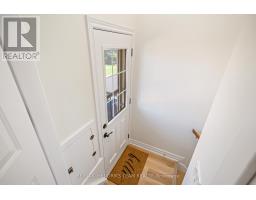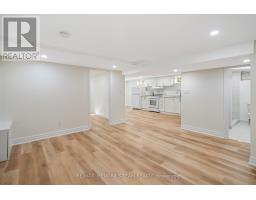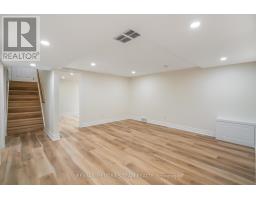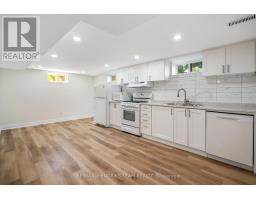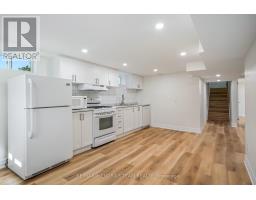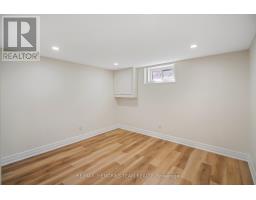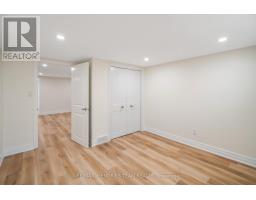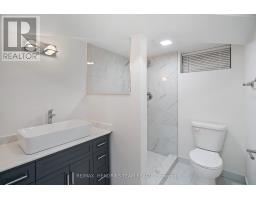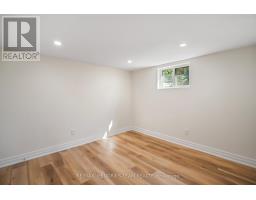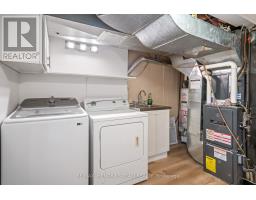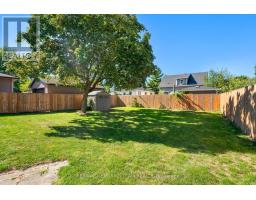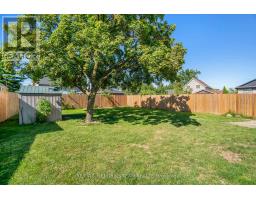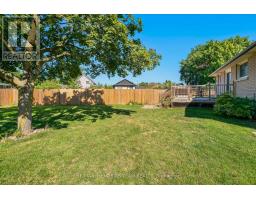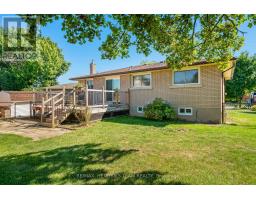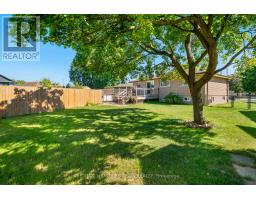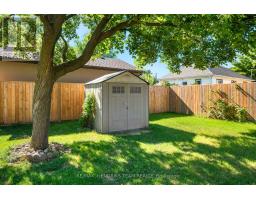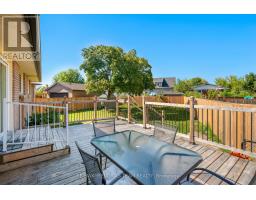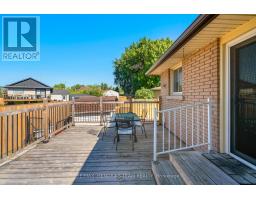37 Coronation Boulevard St. Catharines, Ontario L2S 2V2
$749,000
Extensively renovated bungalow with two self-contained units featuring almost 2000sqft of finished living space in the highly desirable Martindale Heights neighbourhood. Tucked away at the end of a quiet cul-de-sac, this home offers excellent curb appeal with an oversized asphalt driveway that can easily accommodate 6+ vehicles. From the moment you step inside, it's clear that the property has been thoughtfully renovated from top to bottom. The main floor boasts a bright, open concept layout featuring luxury vinyl flooring, abundance of pot lighting and a stunning modern kitchen with quartz countertops. This level also includes two spacious bedrooms, 4-piece bathroom and a convenient main-floor laundry. A private side entrance leads to the beautifully finished in-law suite, designed with the same high quality finishes. The lower level offers a full kitchen, beautiful bathroom with custom glass shower and vessel sink, large rec room, two additional bedrooms and a second laundry area making it ideal for extended family or rental income. The backyard is fully fenced and perfect for outdoor living, complete with a large deck and storage shed. Whether you're looking for a move in ready family home, property with income potential or a space for multigenerational living, this one checks all the boxes. Conveniently located close to top-rated schools, the St. Catharines hospital, shopping, dining, public transit and more. (id:41589)
Property Details
| MLS® Number | X12375475 |
| Property Type | Single Family |
| Community Name | 453 - Grapeview |
| Equipment Type | Water Heater |
| Features | Flat Site, In-law Suite |
| Parking Space Total | 6 |
| Rental Equipment Type | Water Heater |
| Structure | Deck |
Building
| Bathroom Total | 2 |
| Bedrooms Above Ground | 2 |
| Bedrooms Below Ground | 2 |
| Bedrooms Total | 4 |
| Age | 51 To 99 Years |
| Appliances | All, Dishwasher, Dryer, Microwave, Stove, Washer, Refrigerator |
| Architectural Style | Bungalow |
| Basement Development | Finished |
| Basement Type | Full (finished) |
| Construction Style Attachment | Detached |
| Cooling Type | Central Air Conditioning |
| Exterior Finish | Brick |
| Foundation Type | Poured Concrete |
| Heating Fuel | Natural Gas |
| Heating Type | Forced Air |
| Stories Total | 1 |
| Size Interior | 700 - 1,100 Ft2 |
| Type | House |
| Utility Water | Municipal Water |
Parking
| No Garage |
Land
| Acreage | No |
| Sewer | Sanitary Sewer |
| Size Depth | 110 Ft ,9 In |
| Size Frontage | 46 Ft ,8 In |
| Size Irregular | 46.7 X 110.8 Ft |
| Size Total Text | 46.7 X 110.8 Ft |
Rooms
| Level | Type | Length | Width | Dimensions |
|---|---|---|---|---|
| Basement | Utility Room | 3.56 m | 2.69 m | 3.56 m x 2.69 m |
| Basement | Family Room | 4.44 m | 4.47 m | 4.44 m x 4.47 m |
| Basement | Bedroom | 3.15 m | 3.48 m | 3.15 m x 3.48 m |
| Basement | Bedroom | 3.84 m | 3.45 m | 3.84 m x 3.45 m |
| Basement | Kitchen | 5.82 m | 3.48 m | 5.82 m x 3.48 m |
| Main Level | Living Room | 5.94 m | 3.99 m | 5.94 m x 3.99 m |
| Main Level | Dining Room | 2.82 m | 3.07 m | 2.82 m x 3.07 m |
| Main Level | Kitchen | 3.15 m | 3.07 m | 3.15 m x 3.07 m |
| Main Level | Primary Bedroom | 3.17 m | 3.56 m | 3.17 m x 3.56 m |
| Main Level | Bedroom | 3.17 m | 3.38 m | 3.17 m x 3.38 m |
| Main Level | Laundry Room | 2.18 m | 2.69 m | 2.18 m x 2.69 m |

Chris Hendriks
Salesperson
www.youtube.com/embed/d8o1L5q9Umw
www.niagarahomes.com/
www.facebook.com/christopher.hendriks.73
x.com/JerryHendriks3
www.instagram.com/chrishendriks.realtor/
www.youtube.com/@hendriksteamrealty
145 King Street
St. Catharines, Ontario L2R 3J2
(289) 723-2132
www.niagarahomes.com/


