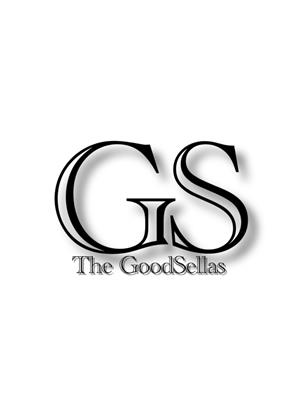33 Naples Court Thorold (Confederation Heights), Ontario L2V 4S7
$619,900
This updated 3-bedroom, 1.5 -bathroom home is tucked away on a quiet, family-friendly cul-de-sac surrounded by mature trees. It's the perfect mix of peace and convenience, with schools, parks, and shopping just minutes away.Step inside to a bright eat-in kitchen with a gas stove and plenty of cupboard space. The open living and dining area is great for family time or entertaining, with sliding doors that lead to a raised deck and a fully fenced backyard perfect for barbecues, kids, and pets. A handy powder room finishes off the main floor. Upstairs you'll find three comfortable bedrooms and a full bathroom. The finished basement adds even more space, complete with a large laundry room and a cozy rec room with a brick fire place ideal for movie nights or game days.Recent updates give you peace of mind: New Front Porch (2023) water heater (2023), central vacuum (2022), WETT-certified fireplace (2024), and more. Move-in ready and waiting for you come see it today! (id:41589)
Property Details
| MLS® Number | X12370640 |
| Property Type | Single Family |
| Community Name | 558 - Confederation Heights |
| Equipment Type | Water Heater |
| Features | Cul-de-sac |
| Parking Space Total | 3 |
| Rental Equipment Type | Water Heater |
Building
| Bathroom Total | 2 |
| Bedrooms Above Ground | 3 |
| Bedrooms Total | 3 |
| Age | 31 To 50 Years |
| Amenities | Fireplace(s) |
| Appliances | Water Heater, Dishwasher, Dryer, Stove, Washer, Refrigerator |
| Basement Development | Finished |
| Basement Type | Full (finished) |
| Construction Style Attachment | Detached |
| Cooling Type | Central Air Conditioning |
| Exterior Finish | Brick, Vinyl Siding |
| Fireplace Present | Yes |
| Fireplace Total | 1 |
| Foundation Type | Poured Concrete |
| Half Bath Total | 1 |
| Heating Fuel | Natural Gas |
| Heating Type | Forced Air |
| Stories Total | 2 |
| Size Interior | 1,100 - 1,500 Ft2 |
| Type | House |
| Utility Water | Municipal Water |
Parking
| Attached Garage | |
| Garage |
Land
| Acreage | No |
| Fence Type | Fenced Yard |
| Sewer | Sanitary Sewer |
| Size Depth | 96 Ft ,3 In |
| Size Frontage | 26 Ft ,1 In |
| Size Irregular | 26.1 X 96.3 Ft |
| Size Total Text | 26.1 X 96.3 Ft |
| Zoning Description | R2 |
Rooms
| Level | Type | Length | Width | Dimensions |
|---|---|---|---|---|
| Second Level | Bathroom | 2.56 m | 2.32 m | 2.56 m x 2.32 m |
| Second Level | Bedroom | 3.5 m | 3.6 m | 3.5 m x 3.6 m |
| Second Level | Bedroom | 3.9 m | 3.9 m | 3.9 m x 3.9 m |
| Second Level | Primary Bedroom | 4.62 m | 3.94 m | 4.62 m x 3.94 m |
| Basement | Family Room | 4.84 m | 6.6 m | 4.84 m x 6.6 m |
| Basement | Laundry Room | 5.2 m | 1.74 m | 5.2 m x 1.74 m |
| Main Level | Living Room | 4.23 m | 4.87 m | 4.23 m x 4.87 m |
| Main Level | Kitchen | 6.55 m | 2.33 m | 6.55 m x 2.33 m |
| Main Level | Dining Room | 3.3 m | 2.56 m | 3.3 m x 2.56 m |
| Main Level | Bathroom | 0.83 m | 2.32 m | 0.83 m x 2.32 m |
Utilities
| Cable | Installed |
| Electricity | Installed |
| Sewer | Installed |

Nick Lancione
Salesperson
www.facebook.com/nick.lancione.1
www.instagram.com/thegoodsellas/
800 Niagara Street
Welland, Ontario L3C 7L7
(905) 788-3232
www.coldwellbankeradvantage.ca/
Matt Deciccio
Salesperson
800 Niagara Street
Welland, Ontario L3C 7L7
(905) 788-3232
www.coldwellbankeradvantage.ca/




















































