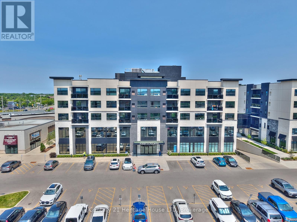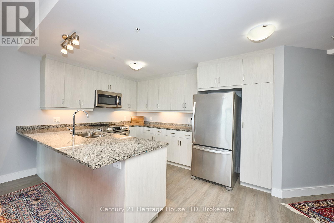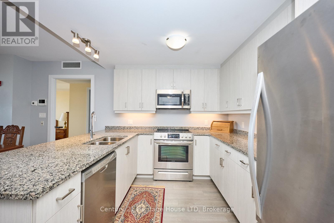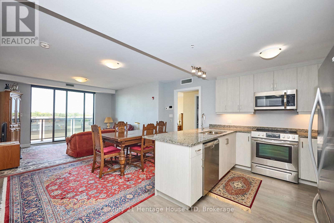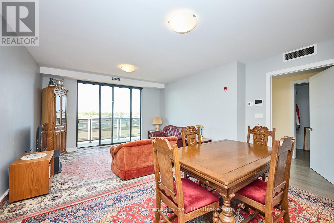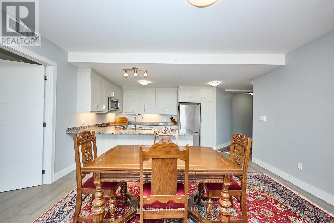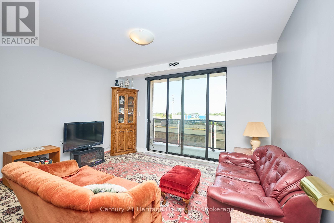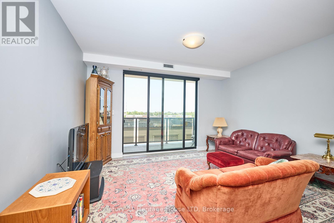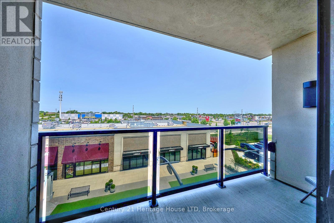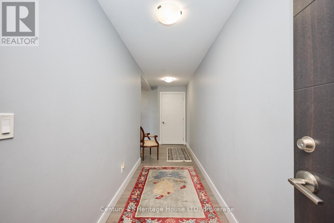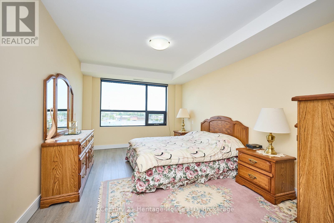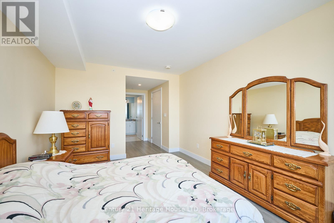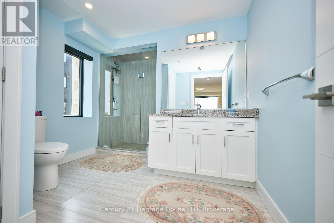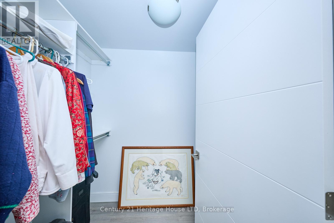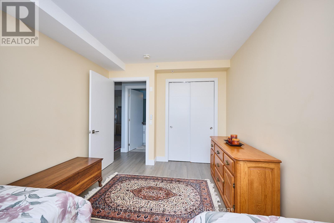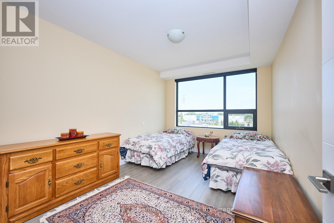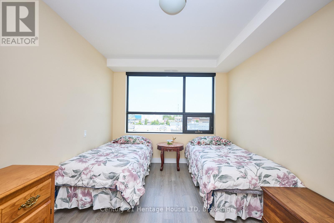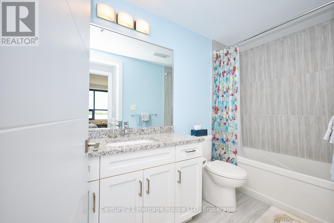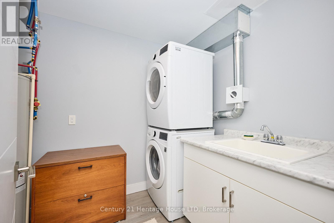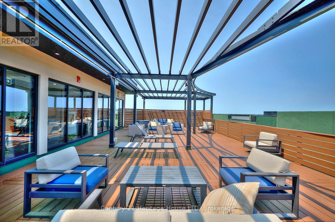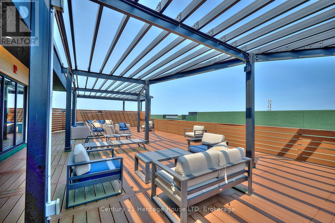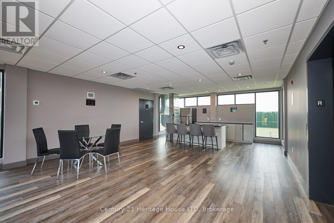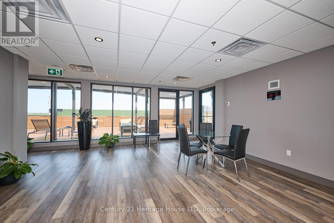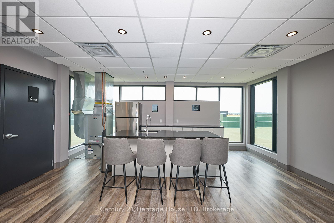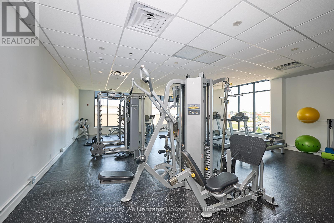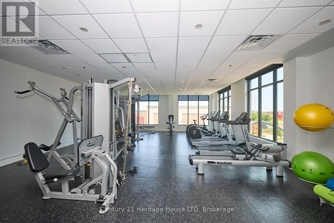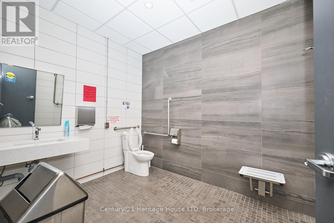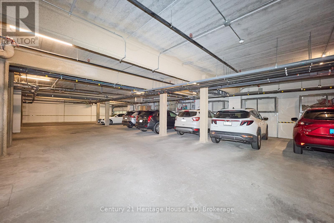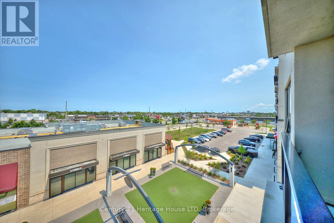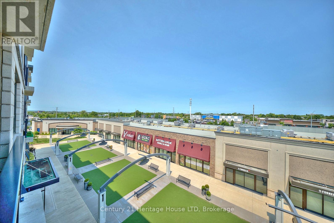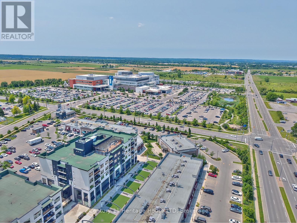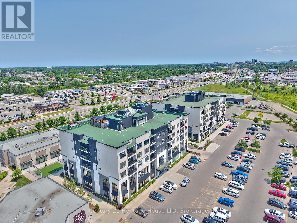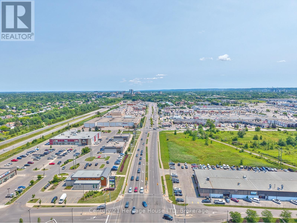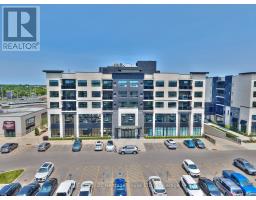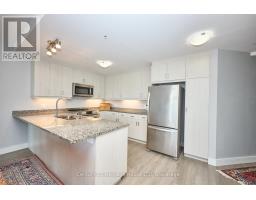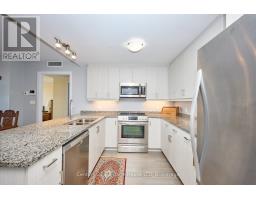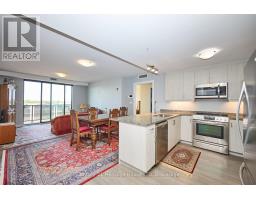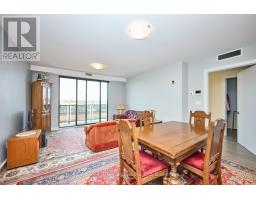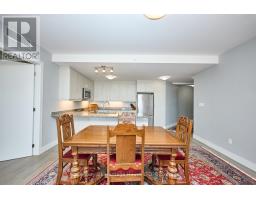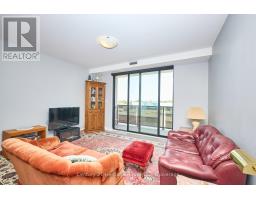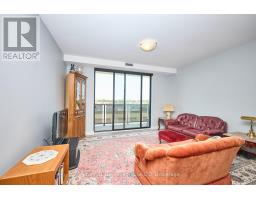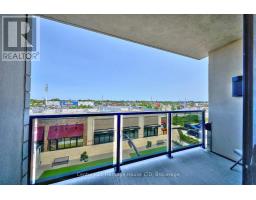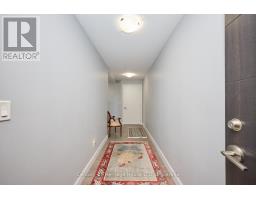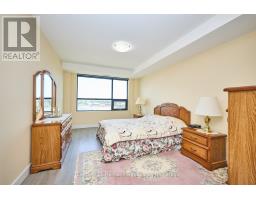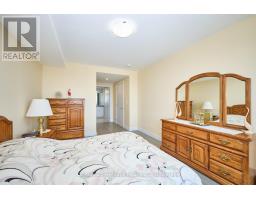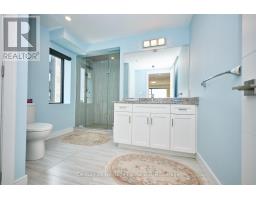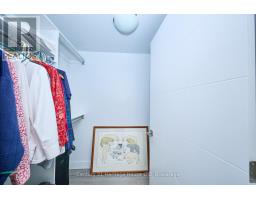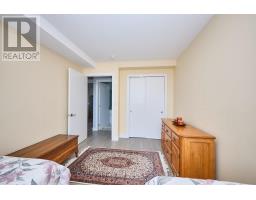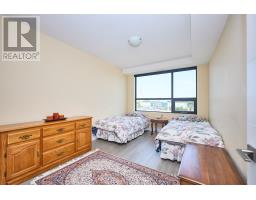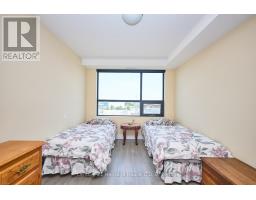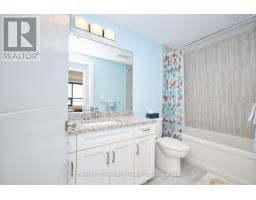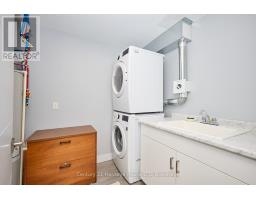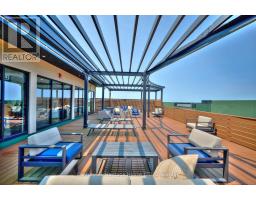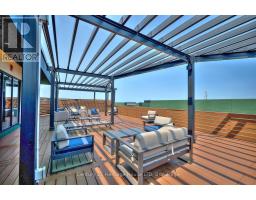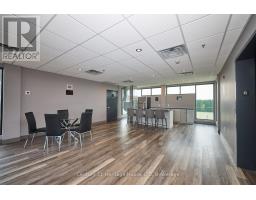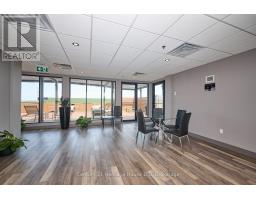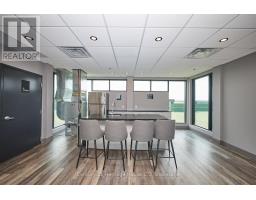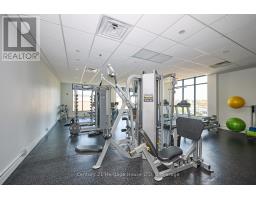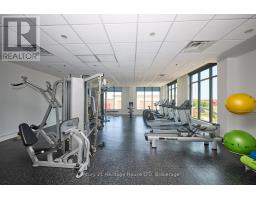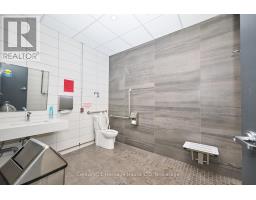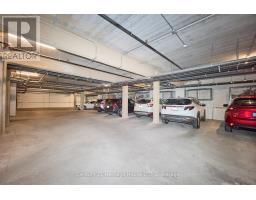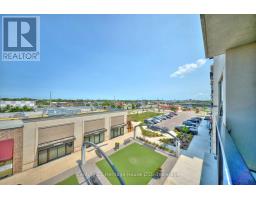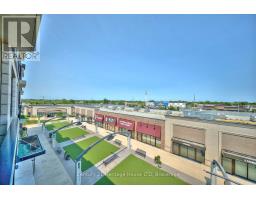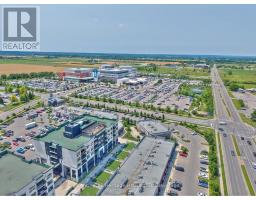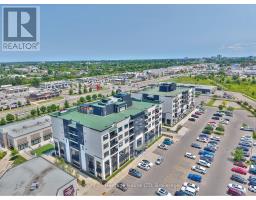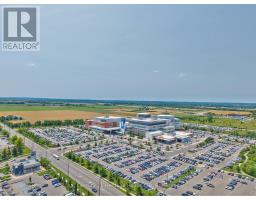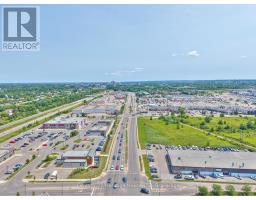304 - 300g Fourth Avenue St. Catharines, Ontario L2S 0E6
$525,000Maintenance, Water, Common Area Maintenance, Insurance, Parking
$743 Monthly
Maintenance, Water, Common Area Maintenance, Insurance, Parking
$743 MonthlyENJOY A MODERN CITY VIBE IN THIS LUXERY CONDO 2 BEDROOM,2 BATH ,1257 SQFT LOCATED IN HIGHLY SOUGHTAFTER WEST ST. CATHERINES RIDLEY HEIGHTS. MODERN OPEN CONCEPT DESIGN,SPLIT BEDROOM PLAN WITH 2 FULL BATHS OFFERS GREAT PRIVACY,GRANITE COUNTERS IN KITCHEN & BATHS,FULL CEILING HEIGHT KITCHEN CABINETS,S/STEEL APPLIANCES,SIT-UP BAR IN KITCHEN, DINING AREA & LIVING ROOM OPEN TO BALCONY WITH BEAUTIFUL CITY VIEWS.A LARGE FORMAL FOYER & IN-SUITE LAUNDRY ROOM ARE A BONUS. ADDITIONAL CONDO AMENITIES INCLUDE ROOF TOP PATIO,PARTY ROOM, WELL EQUIPPED GYM WITH SHOWERS/BATHS. MINS TO HWY 406 ACCESS, LOCAL WINERIES,WALK TO AMENITIES, SHOPPING & NIAGARA HEALTH HOSPITAL RIGHT ACROSS THE STREET. (id:41589)
Property Details
| MLS® Number | X12266588 |
| Property Type | Single Family |
| Community Name | 459 - Ridley |
| Community Features | Pet Restrictions |
| Equipment Type | None |
| Features | Balcony, Carpet Free, In Suite Laundry |
| Parking Space Total | 1 |
| Rental Equipment Type | None |
Building
| Bathroom Total | 2 |
| Bedrooms Above Ground | 2 |
| Bedrooms Total | 2 |
| Amenities | Storage - Locker |
| Appliances | Garage Door Opener Remote(s), Blinds, Dishwasher, Dryer, Stove, Washer, Refrigerator |
| Cooling Type | Central Air Conditioning |
| Exterior Finish | Stone, Concrete |
| Heating Fuel | Electric |
| Heating Type | Forced Air |
| Size Interior | 1,200 - 1,399 Ft2 |
| Type | Apartment |
Parking
| Underground | |
| Garage |
Land
| Acreage | No |
| Zoning Description | C4-30 |
Rooms
| Level | Type | Length | Width | Dimensions |
|---|---|---|---|---|
| Main Level | Foyer | 4.88 m | 1.68 m | 4.88 m x 1.68 m |
| Main Level | Kitchen | 4.11 m | 2.93 m | 4.11 m x 2.93 m |
| Main Level | Dining Room | 3.96 m | 2.74 m | 3.96 m x 2.74 m |
| Main Level | Living Room | 4.15 m | 3.84 m | 4.15 m x 3.84 m |
| Main Level | Bedroom | 4.88 m | 3.35 m | 4.88 m x 3.35 m |
| Main Level | Bathroom | 2.74 m | 2.59 m | 2.74 m x 2.59 m |
| Main Level | Bedroom 2 | 4.27 m | 3.05 m | 4.27 m x 3.05 m |
| Main Level | Bathroom | 3.05 m | 1.52 m | 3.05 m x 1.52 m |
| Main Level | Laundry Room | 2.62 m | 1.98 m | 2.62 m x 1.98 m |
https://www.realtor.ca/real-estate/28566678/304-300g-fourth-avenue-st-catharines-ridley-459-ridley

Allan Lent
Salesperson
8123 Lundys Lane Unit 10
Niagara Falls, Ontario L2H 1H3
(905) 356-9100
(905) 356-0835
www.century21today.ca/


