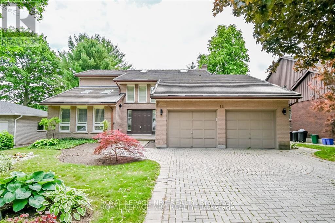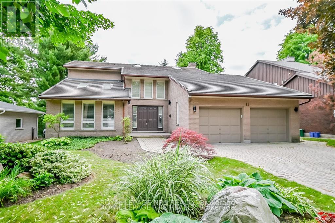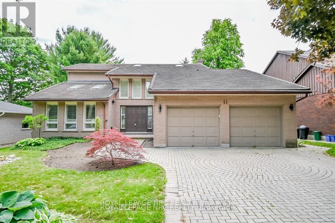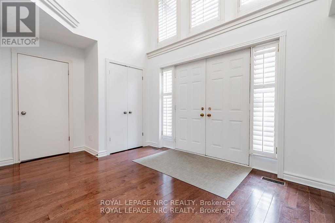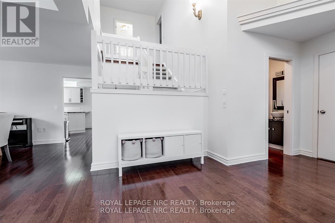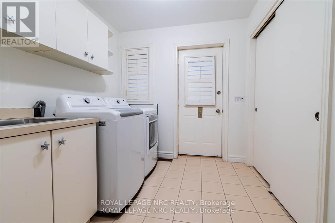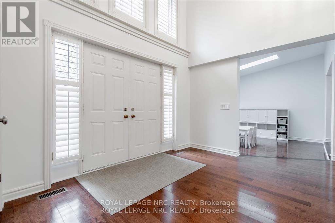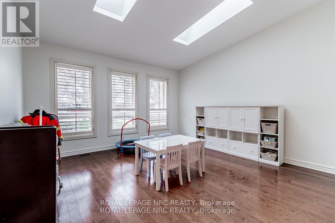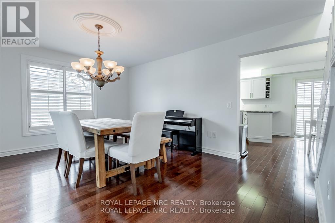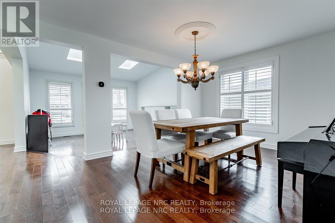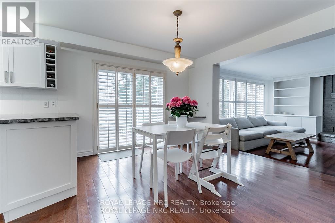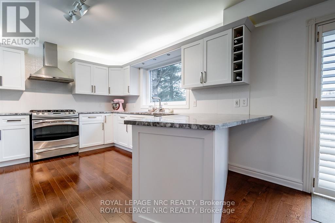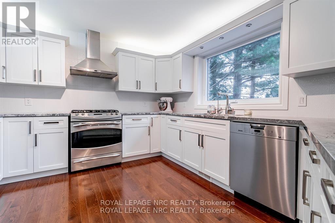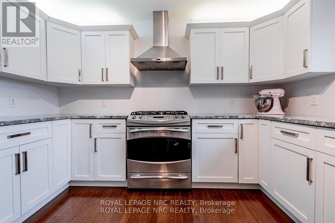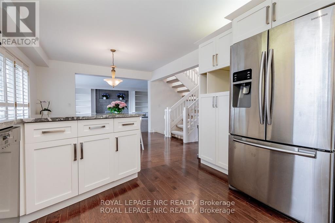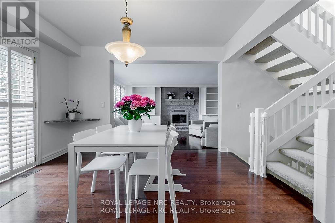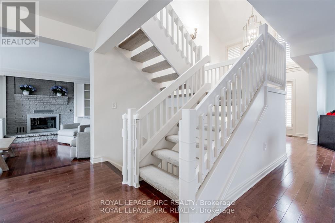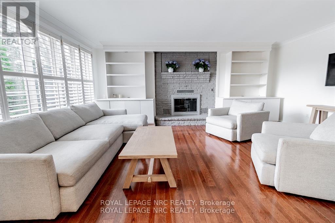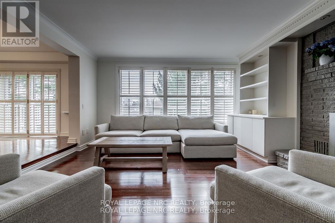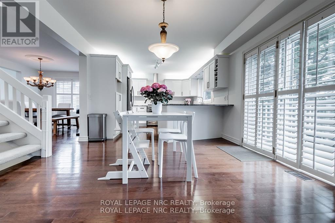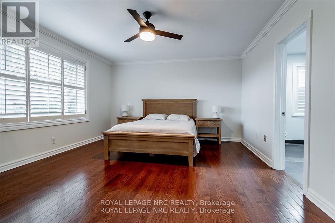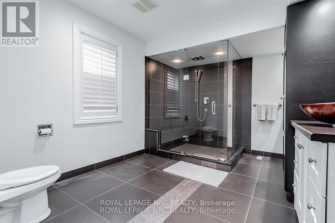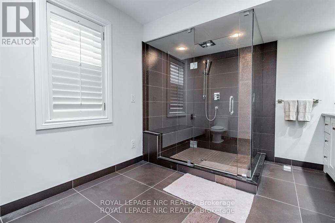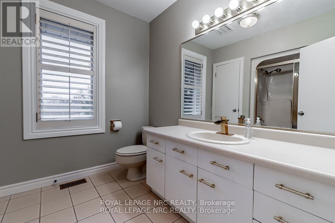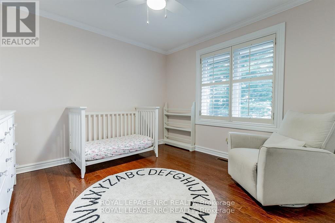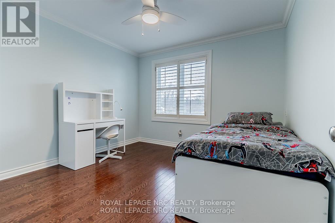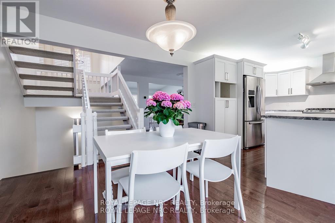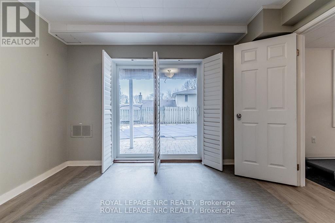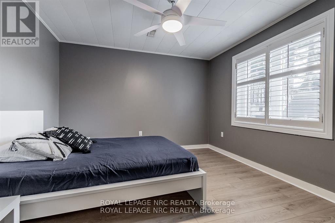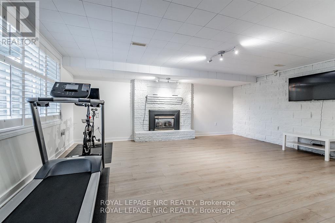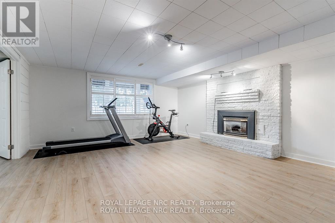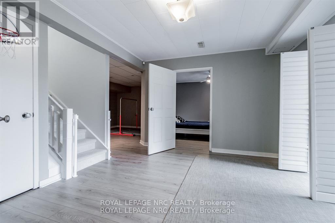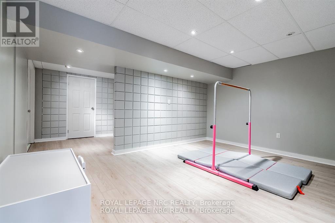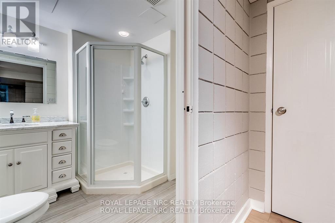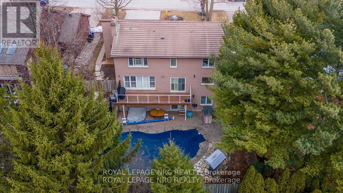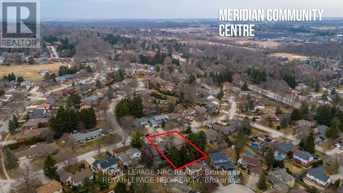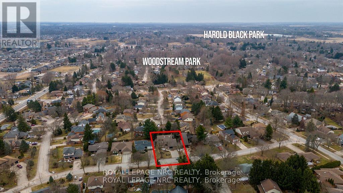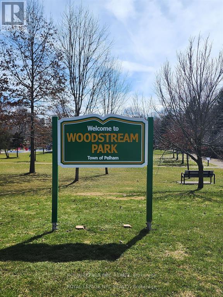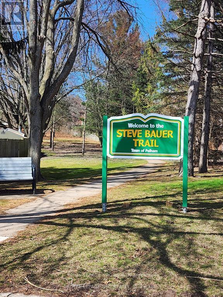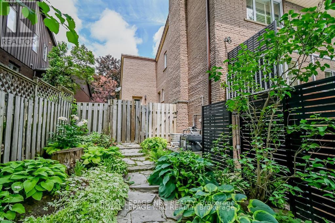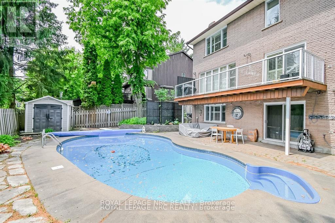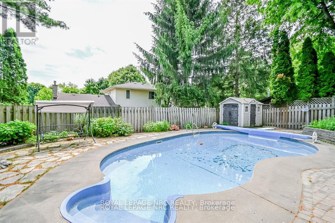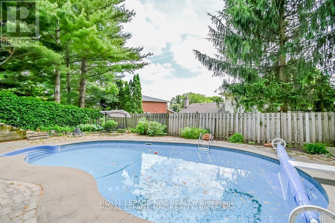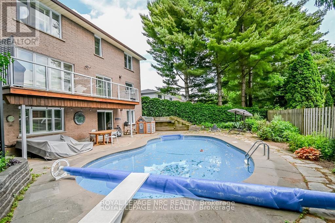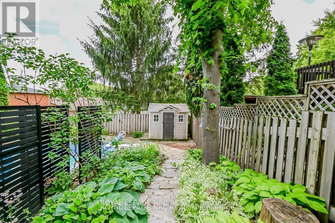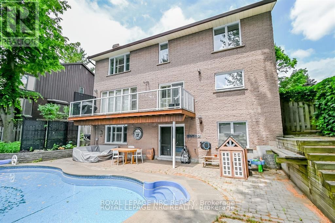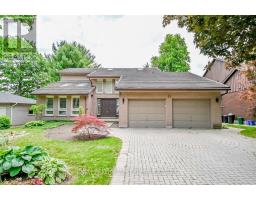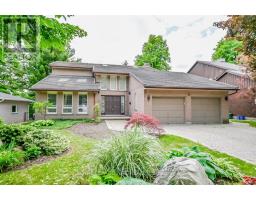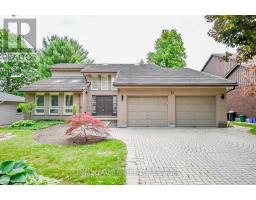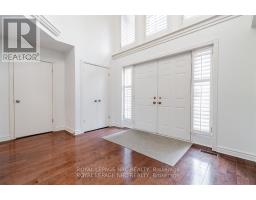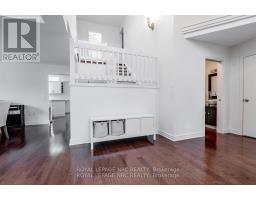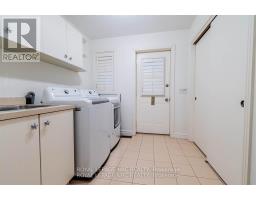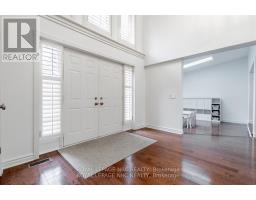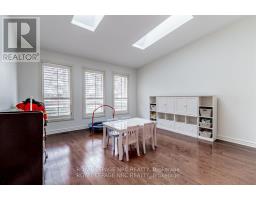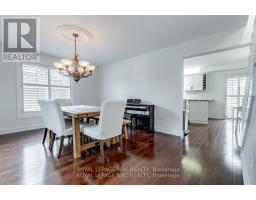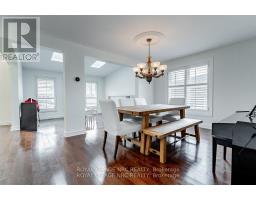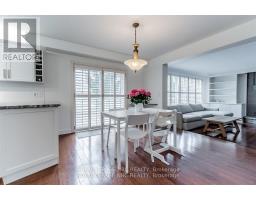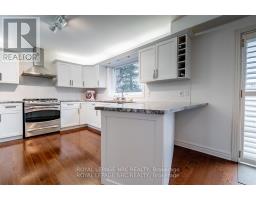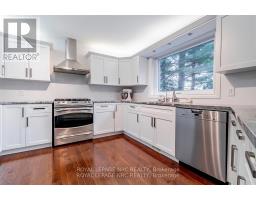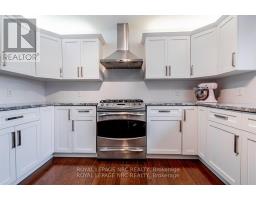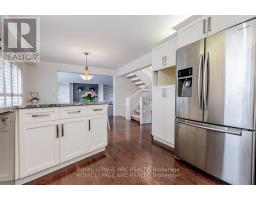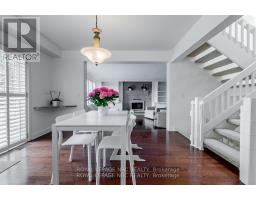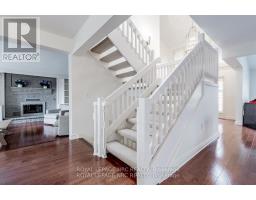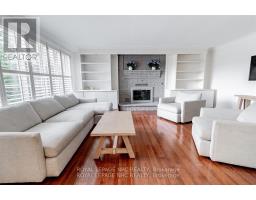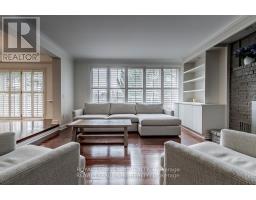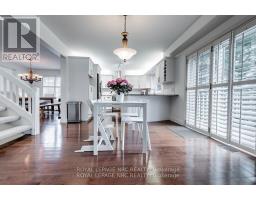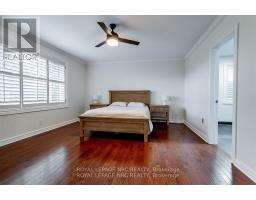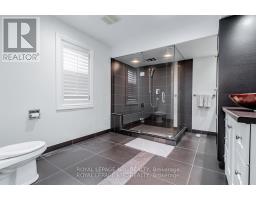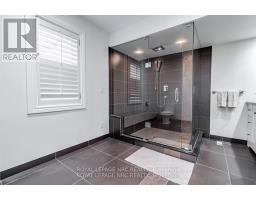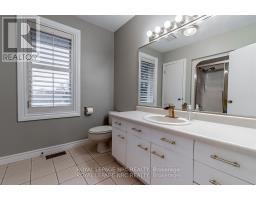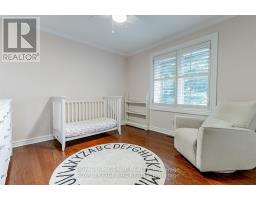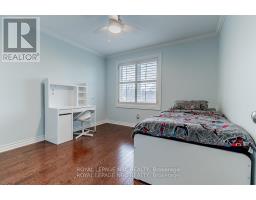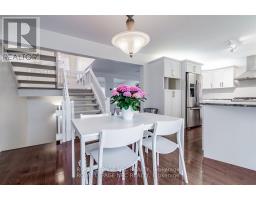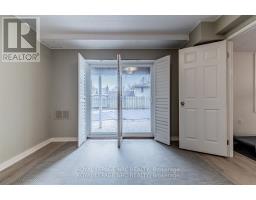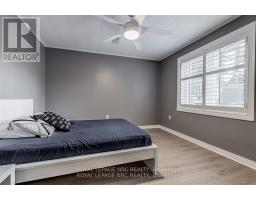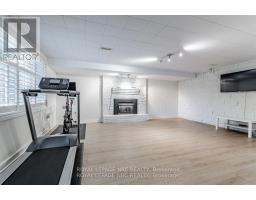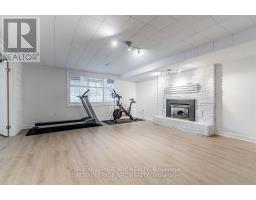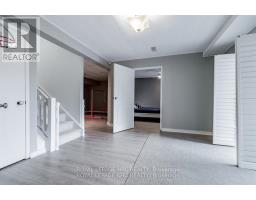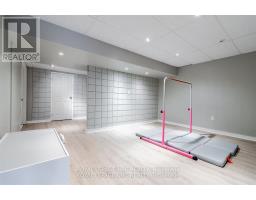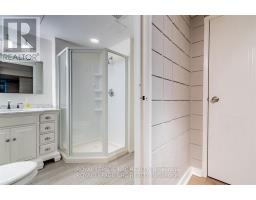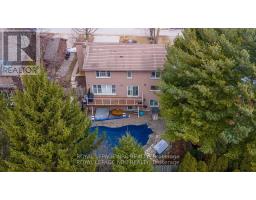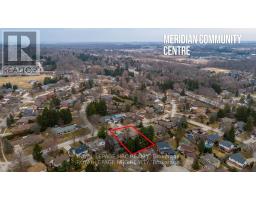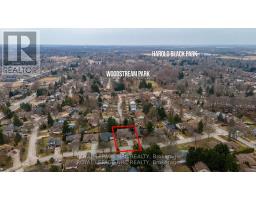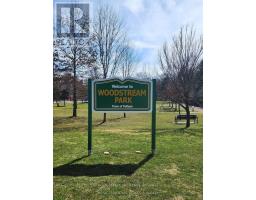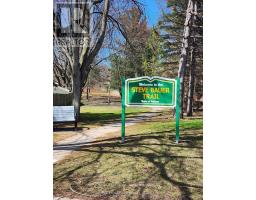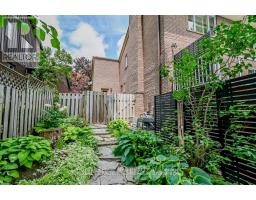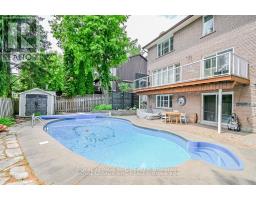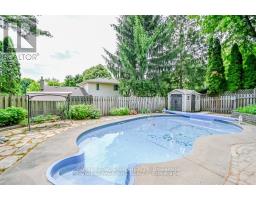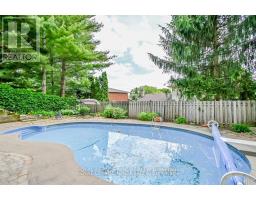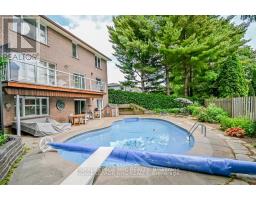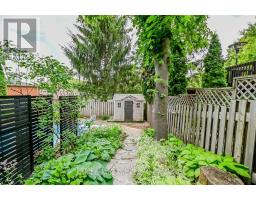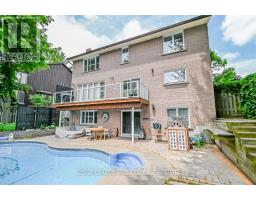11 Forest Hill Crescent Pelham, Ontario L0S 1E1
$999,500
Custom built executive 2 story solid brick home with ground level walkout basement An abundance of natural light and warmth from the oversized windows and skylights. Rain windows have been installed to decompress and offer restorative calm in the kitchen and bathrooms. A serene backyard escape with an in ground crescent shaped pool ( including a custom removable gate) covered fire pit to gather with friends and family and fully fenced backyard surrounded by mature trees located on a cul-de-sac in a desirable and established neighborhood in Fonthill. Walking distance to Wood stream Park, the Steve Bauer Trail, highly rated schools, in the heart of downtown Fonthill establishments, shopping, dining, the Farmers Market, Bandshell Summer Concert Series, and the library adds convenience and effortless school drop offsThe expansive main floor includes a vaulted ceilings with skylights, modern updated European kitchen overlooking the calming backyard escape. Primary suite with walk-in custom closets and luxurious ensuite including tiled walk in, rainfall shower with bench to decompress at home. Basement includes a walkout entrance, additional bedroom and home office (or yoga studio and gym) and 3 piece beautifully updated bathroom. This option allows privacy, functionally and is a home that grows with you. Updates include; Nordic Windows (majority replaced) including kitchen and bathroom rain windows, House painted in Benjamin Moore Swiss Coffee, Culligan Water system professionally installed, Hardwood throughout the home (carpet free). (id:41589)
Property Details
| MLS® Number | X12239648 |
| Property Type | Single Family |
| Community Name | 662 - Fonthill |
| Parking Space Total | 4 |
| Pool Type | Inground Pool |
| Structure | Deck, Shed |
Building
| Bathroom Total | 4 |
| Bedrooms Above Ground | 3 |
| Bedrooms Below Ground | 1 |
| Bedrooms Total | 4 |
| Age | 31 To 50 Years |
| Amenities | Fireplace(s) |
| Appliances | Water Meter, Dishwasher, Dryer, Water Heater, Stove, Washer, Refrigerator |
| Basement Development | Finished |
| Basement Features | Walk Out |
| Basement Type | N/a (finished) |
| Construction Style Attachment | Detached |
| Cooling Type | Central Air Conditioning |
| Exterior Finish | Brick, Concrete Block |
| Fireplace Present | Yes |
| Fireplace Total | 2 |
| Foundation Type | Block |
| Half Bath Total | 1 |
| Heating Fuel | Natural Gas |
| Heating Type | Forced Air |
| Stories Total | 2 |
| Size Interior | 2,500 - 3,000 Ft2 |
| Type | House |
| Utility Water | Municipal Water |
Parking
| Attached Garage | |
| Garage |
Land
| Acreage | No |
| Fence Type | Fully Fenced |
| Sewer | Sanitary Sewer |
| Size Depth | 120 Ft ,3 In |
| Size Frontage | 65 Ft ,2 In |
| Size Irregular | 65.2 X 120.3 Ft |
| Size Total Text | 65.2 X 120.3 Ft|under 1/2 Acre |
| Zoning Description | R1 |
Rooms
| Level | Type | Length | Width | Dimensions |
|---|---|---|---|---|
| Second Level | Primary Bedroom | 4.97 m | 4.24 m | 4.97 m x 4.24 m |
| Second Level | Bedroom 2 | 3.51 m | 3.08 m | 3.51 m x 3.08 m |
| Second Level | Bedroom 3 | 3.05 m | 3.35 m | 3.05 m x 3.35 m |
| Basement | Bedroom 4 | 3.54 m | 3.08 m | 3.54 m x 3.08 m |
| Basement | Games Room | 4.72 m | 3.08 m | 4.72 m x 3.08 m |
| Basement | Utility Room | 23.4 m | 3.05 m | 23.4 m x 3.05 m |
| Basement | Recreational, Games Room | 5.79 m | 4.88 m | 5.79 m x 4.88 m |
| Main Level | Foyer | 3.5 m | 3.59 m | 3.5 m x 3.59 m |
| Main Level | Living Room | 4.29 m | 4.29 m | 4.29 m x 4.29 m |
| Main Level | Dining Room | 3.38 m | 3.08 m | 3.38 m x 3.08 m |
| Main Level | Kitchen | 6.74 m | 3.57 m | 6.74 m x 3.57 m |
| Main Level | Family Room | 6.04 m | 4.72 m | 6.04 m x 4.72 m |
| Main Level | Laundry Room | 2.56 m | 2.37 m | 2.56 m x 2.37 m |
Utilities
| Electricity | Installed |
| Sewer | Installed |
https://www.realtor.ca/real-estate/28507836/11-forest-hill-crescent-pelham-fonthill-662-fonthill
Rina Trepanier
Salesperson
1815 Merrittville Hwy, Unit 1
Fonthill, Ontario L2V 5P3
(905) 892-0222
www.nrcrealty.ca/


