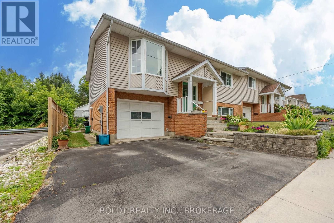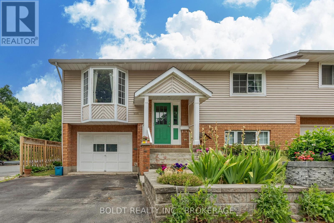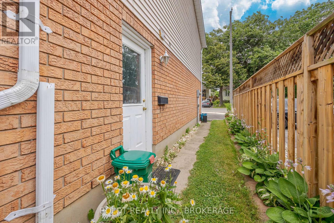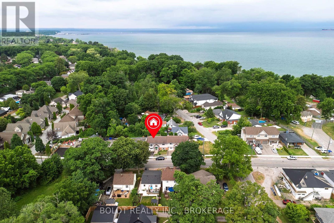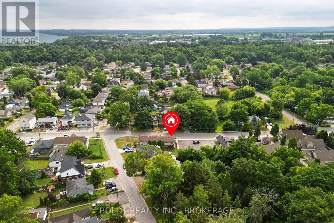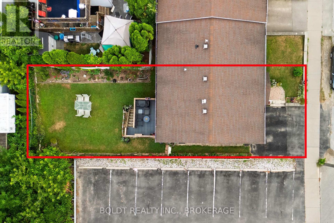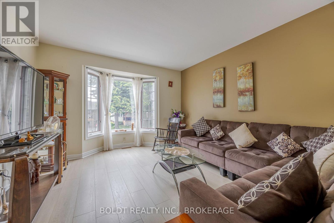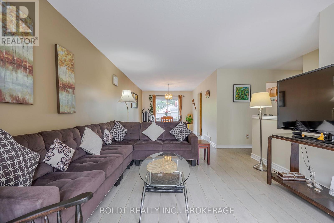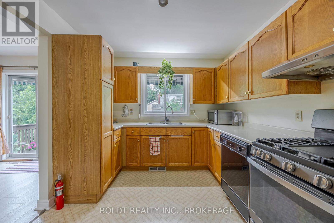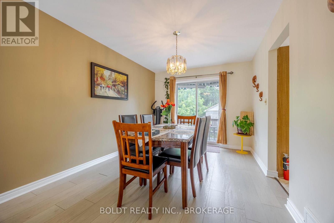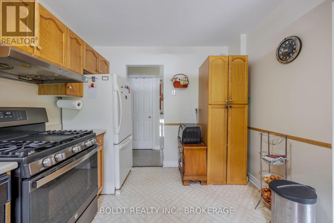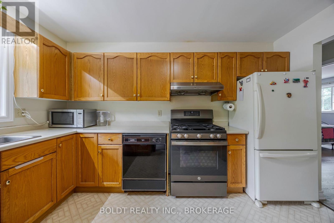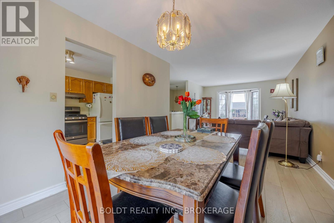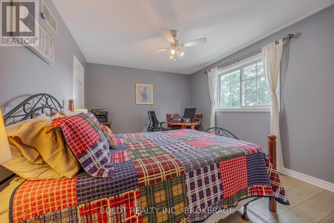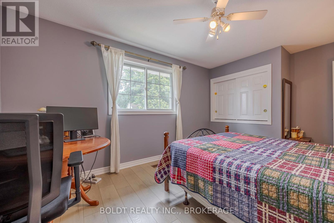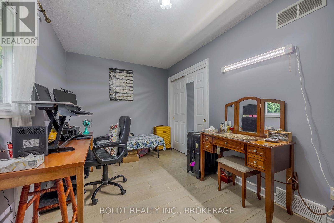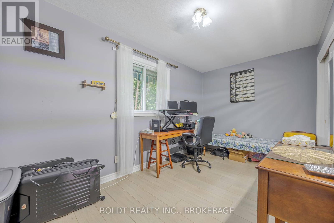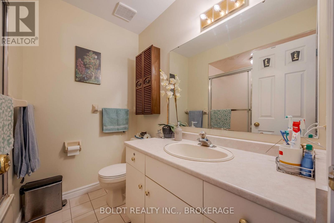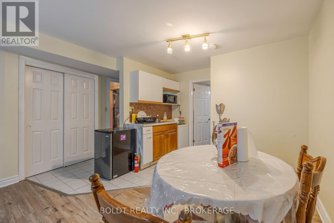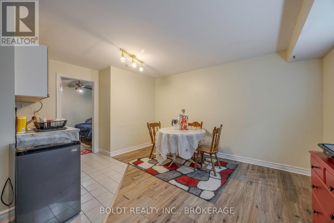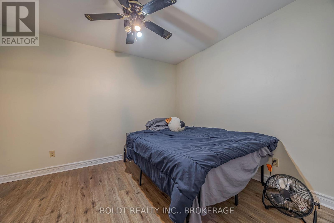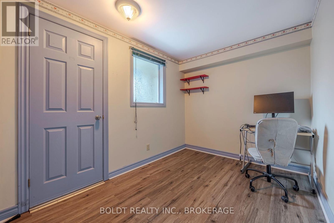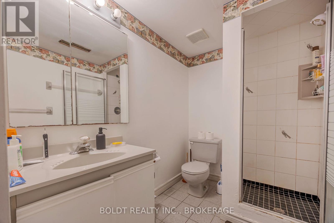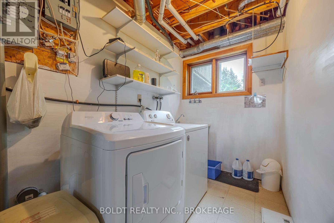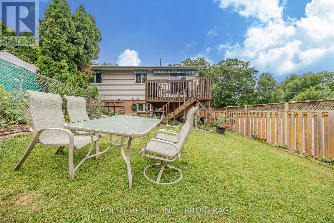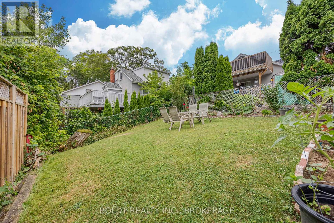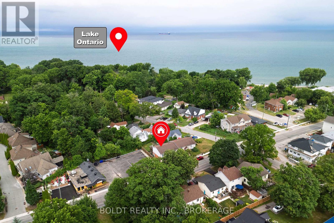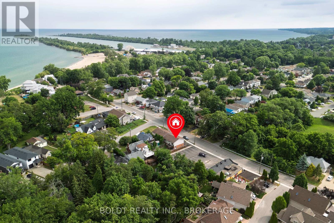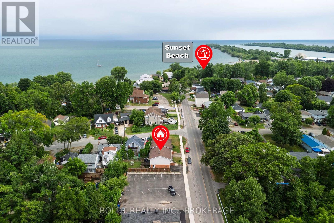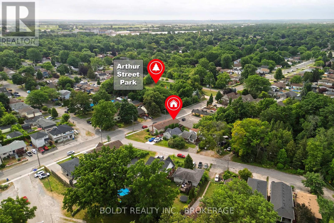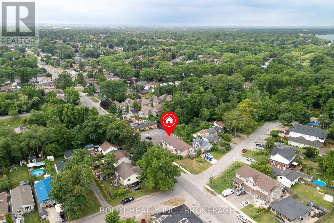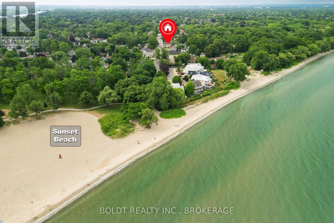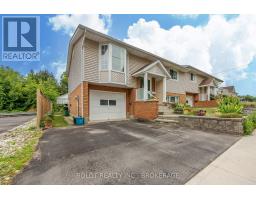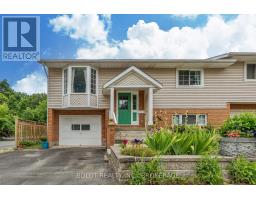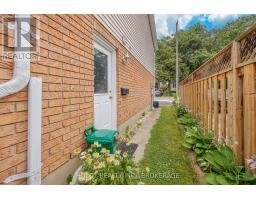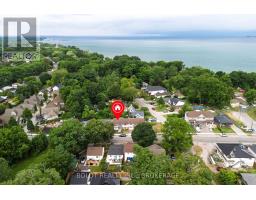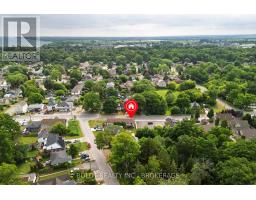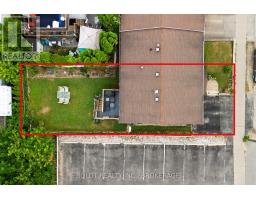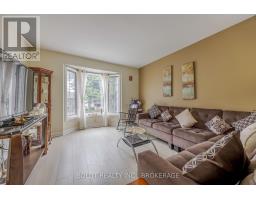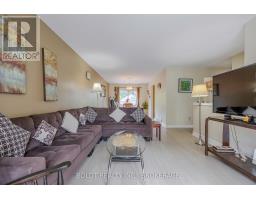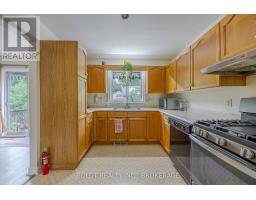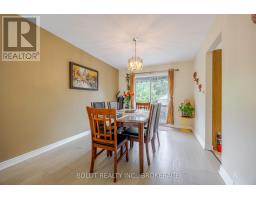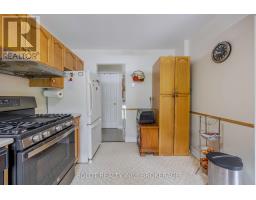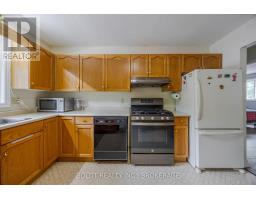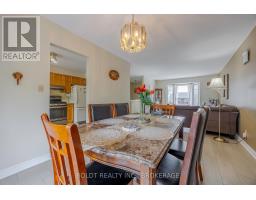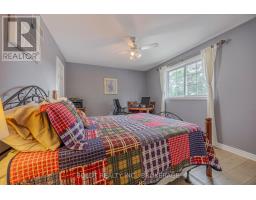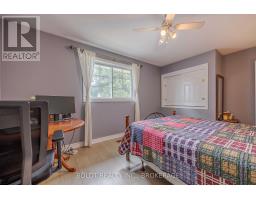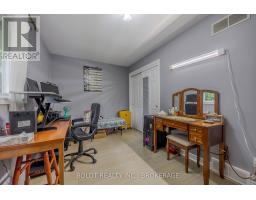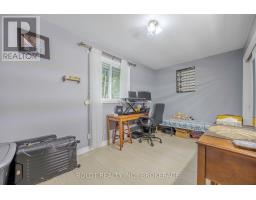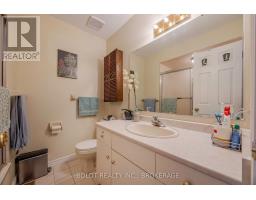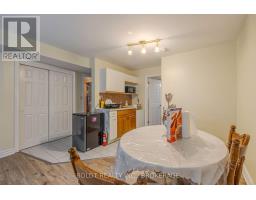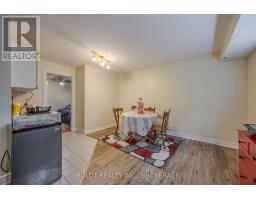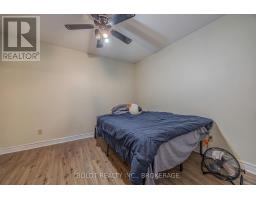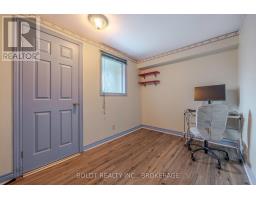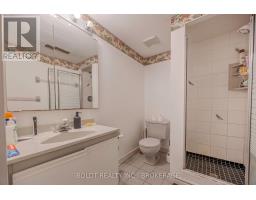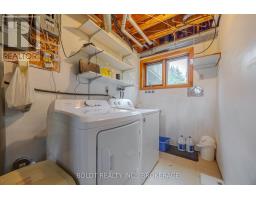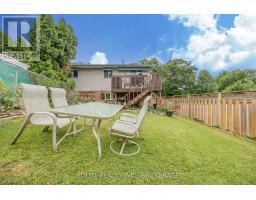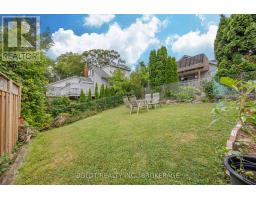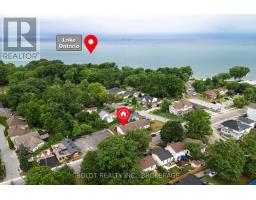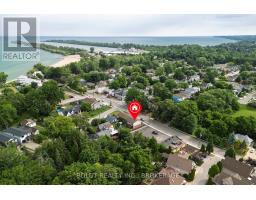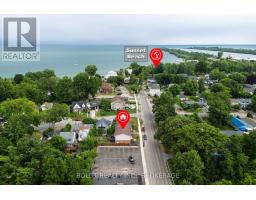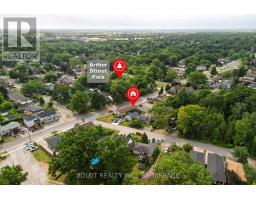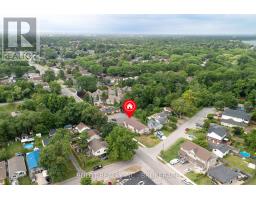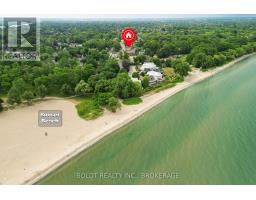101 Arthur Street St. Catharines (Lakeshore), Ontario L2M 1H8
$646,000
Nestled in the Port Weller community of St. Catharines, this impeccably maintained 1990 raised bungalow presents a versatile two-level design, mere moments from the pristine sands of Sunset Beach. The main floor showcases a generous living/dining area with a seamless walkout to an elevated outdoor oasis your private deck. The well-appointed kitchen boasts rich oak cabinetry and modern appliances, complemented by two bedrooms, including a primary retreat. The finished lower level, offering both interior and convenient separate walk-up access, ( Note: garage was modified many years ago to create the separate entrance into the lower level) provides a bright expanse. It features large windows, a flexible recreation room, a 3-piece bath, dedicated laundry, two additional comfortable bedrooms, and ample bonus storage an ideal solution for an independent in-law suite or an accommodating guest haven. Imagine delightful evenings hosting on your spacious deck or in your manicured backyard, designed for effortless entertaining. Enjoy invigorating morning strolls along the captivating Lake Ontario shoreline. Indulge in the vibrant Port Weller lifestyle! This coveted location offers unparalleled access to outdoor activities and boasts swift connections to the upcoming Hovercraft Link Terminal to Toronto. Beyond your doorstep, discover the family-friendly Port Weller Community Centre, charming local cafes, and the convenience of nearby amenities. This exceptional property awaits your discovery. Schedule your private viewing and embrace the Port Weller dream! (id:41589)
Property Details
| MLS® Number | X12284753 |
| Property Type | Single Family |
| Community Name | 437 - Lakeshore |
| Equipment Type | Water Heater - Gas |
| Features | In-law Suite |
| Parking Space Total | 2 |
| Rental Equipment Type | Water Heater - Gas |
| Structure | Deck |
Building
| Bathroom Total | 2 |
| Bedrooms Above Ground | 2 |
| Bedrooms Below Ground | 2 |
| Bedrooms Total | 4 |
| Age | 31 To 50 Years |
| Appliances | Water Meter |
| Architectural Style | Raised Bungalow |
| Basement Features | Separate Entrance, Walk Out |
| Basement Type | N/a |
| Construction Style Attachment | Semi-detached |
| Cooling Type | Central Air Conditioning |
| Exterior Finish | Vinyl Siding, Brick |
| Foundation Type | Poured Concrete |
| Heating Fuel | Natural Gas |
| Heating Type | Forced Air |
| Stories Total | 1 |
| Size Interior | 700 - 1100 Sqft |
| Type | House |
| Utility Water | Municipal Water |
Parking
| Attached Garage | |
| Garage |
Land
| Acreage | No |
| Sewer | Sanitary Sewer |
| Size Depth | 83 Ft |
| Size Frontage | 42 Ft |
| Size Irregular | 42 X 83 Ft |
| Size Total Text | 42 X 83 Ft|under 1/2 Acre |
| Zoning Description | R1 |
Rooms
| Level | Type | Length | Width | Dimensions |
|---|---|---|---|---|
| Basement | Other | 3.05 m | 3.05 m | 3.05 m x 3.05 m |
| Lower Level | Bedroom | 2.95 m | 2.39 m | 2.95 m x 2.39 m |
| Lower Level | Laundry Room | 3.51 m | 1.65 m | 3.51 m x 1.65 m |
| Lower Level | Recreational, Games Room | 4.14 m | 4.06 m | 4.14 m x 4.06 m |
| Lower Level | Bedroom | 3.35 m | 3.02 m | 3.35 m x 3.02 m |
| Lower Level | Bathroom | Measurements not available | ||
| Main Level | Living Room | 4.19 m | 3.53 m | 4.19 m x 3.53 m |
| Main Level | Dining Room | 3.96 m | 3.02 m | 3.96 m x 3.02 m |
| Main Level | Kitchen | 3.84 m | 2.84 m | 3.84 m x 2.84 m |
| Main Level | Primary Bedroom | 4.9 m | 3.33 m | 4.9 m x 3.33 m |
| Main Level | Bedroom | 4.57 m | 2.51 m | 4.57 m x 2.51 m |
| Main Level | Bathroom | Measurements not available |
https://www.realtor.ca/real-estate/28605198/101-arthur-street-st-catharines-lakeshore-437-lakeshore

Harvinder Samra
Salesperson
(289) 362-3230
www.boldtrealty.ca/team_member/harvin-samra/
211 Scott Street
St. Catharines, Ontario L2N 1H5
(289) 362-3232
(289) 362-3230
www.boldtrealty.ca/


