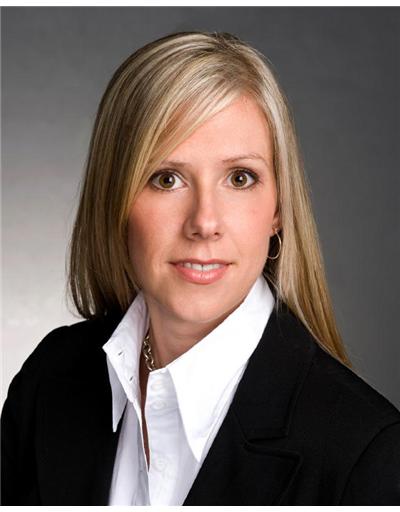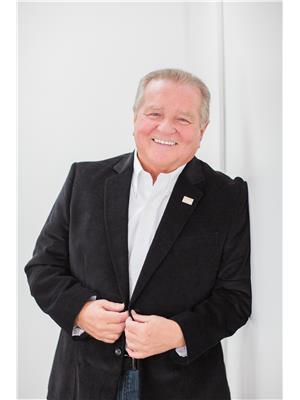9 Pine Street S Thorold (Thorold Downtown), Ontario L2V 3L1
$524,900
This stately custom two-storey home is located on a huge lot in Downtown Thorold and has a Mixed-Use Zoning designation. The home boasts 3 bedrooms, 1.5 bathrooms, a large eat in kitchen, separate dining room, spacious main floor family room and a bright living room. Simply loaded with character including solid wood bannisters, entry doors, original wood pocket doors, gorgeous trim work and a Juliette balcony off the master bedroom. The exterior includes a detached 1.5 car garage, private parking and fully fenced backyard. The basement is full and partially finished basement, waterproofed in 2010, and has a newer forced air gas furnace. Book your private viewing today! (id:41589)
Property Details
| MLS® Number | X12208854 |
| Property Type | Single Family |
| Community Name | 557 - Thorold Downtown |
| Parking Space Total | 3 |
| Structure | Porch, Patio(s) |
Building
| Bathroom Total | 2 |
| Bedrooms Above Ground | 3 |
| Bedrooms Total | 3 |
| Age | 100+ Years |
| Appliances | Water Meter, Dryer, Garage Door Opener, Stove, Washer, Window Coverings, Refrigerator |
| Basement Development | Unfinished |
| Basement Type | Full (unfinished) |
| Construction Style Attachment | Detached |
| Cooling Type | Central Air Conditioning |
| Exterior Finish | Vinyl Siding |
| Foundation Type | Stone, Concrete |
| Half Bath Total | 1 |
| Heating Fuel | Natural Gas |
| Heating Type | Forced Air |
| Stories Total | 2 |
| Size Interior | 1,500 - 2,000 Ft2 |
| Type | House |
| Utility Water | Municipal Water |
Parking
| Detached Garage | |
| Garage |
Land
| Acreage | No |
| Sewer | Sanitary Sewer |
| Size Depth | 231 Ft |
| Size Frontage | 45 Ft |
| Size Irregular | 45 X 231 Ft |
| Size Total Text | 45 X 231 Ft |
| Zoning Description | Sc2 |
Rooms
| Level | Type | Length | Width | Dimensions |
|---|---|---|---|---|
| Second Level | Primary Bedroom | 3.82 m | 3.31 m | 3.82 m x 3.31 m |
| Second Level | Bedroom 2 | 3.34 m | 2.67 m | 3.34 m x 2.67 m |
| Second Level | Bedroom 3 | 3.76 m | 3.76 m | 3.76 m x 3.76 m |
| Basement | Laundry Room | 3.04 m | 3.23 m | 3.04 m x 3.23 m |
| Basement | Utility Room | 2.51 m | 3.74 m | 2.51 m x 3.74 m |
| Basement | Other | 6.9 m | 6.7 m | 6.9 m x 6.7 m |
| Main Level | Kitchen | 6 m | 3.31 m | 6 m x 3.31 m |
| Main Level | Living Room | 3.6 m | 3.73 m | 3.6 m x 3.73 m |
| Main Level | Family Room | 3.83 m | 4.64 m | 3.83 m x 4.64 m |
| Main Level | Dining Room | 4.33 m | 3.22 m | 4.33 m x 3.22 m |
| Main Level | Office | 2 m | 2.65 m | 2 m x 2.65 m |
| Main Level | Other | 3.23 m | 1.11 m | 3.23 m x 1.11 m |
| Main Level | Mud Room | 2.74 m | 1.34 m | 2.74 m x 1.34 m |

Tino Giancola
Salesperson
33 Maywood Ave
St. Catharines, Ontario L2R 1C5
(905) 688-4561
www.nrcrealty.ca/

Chanda Giancola
Salesperson
33 Maywood Ave
St. Catharines, Ontario L2R 1C5
(905) 688-4561
www.nrcrealty.ca/

Roman Grocholsky
Salesperson
1815 Merrittville Hwy, Unit 1
Fonthill, Ontario L2V 5P3
(905) 892-0222
www.nrcrealty.ca/


























































