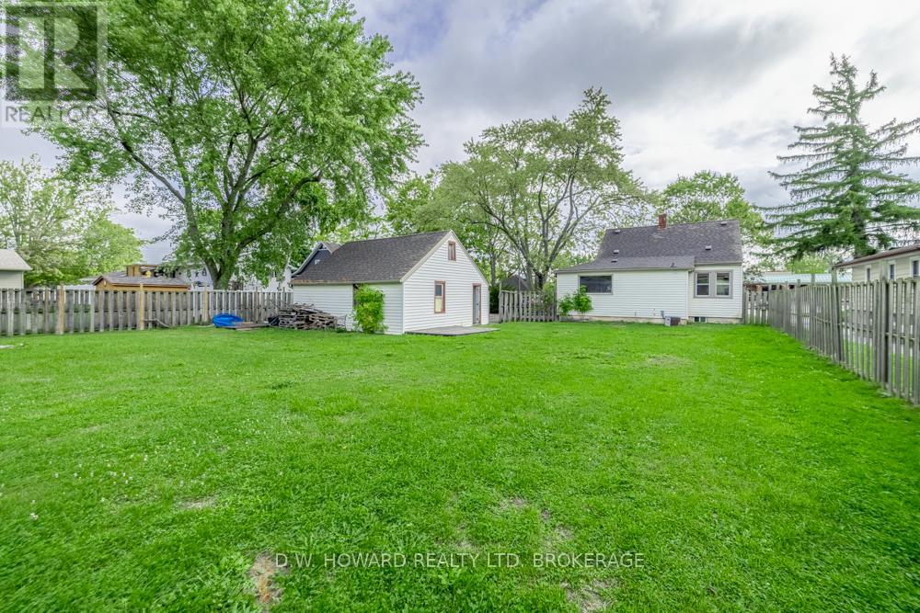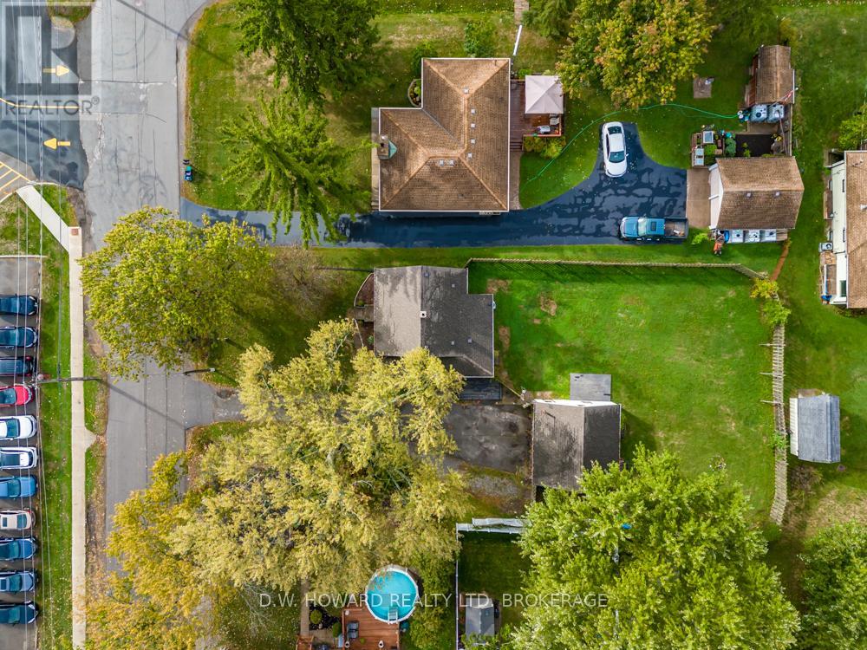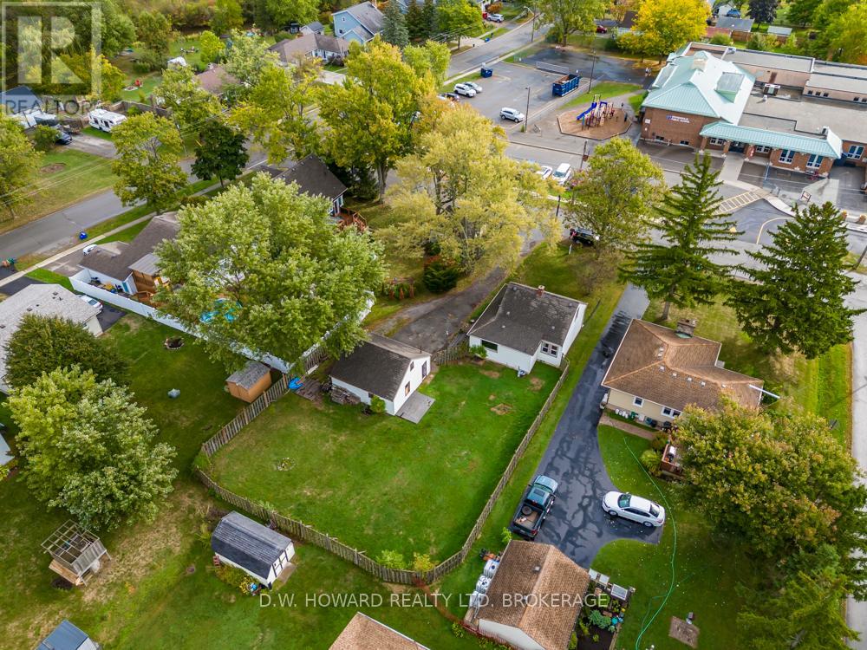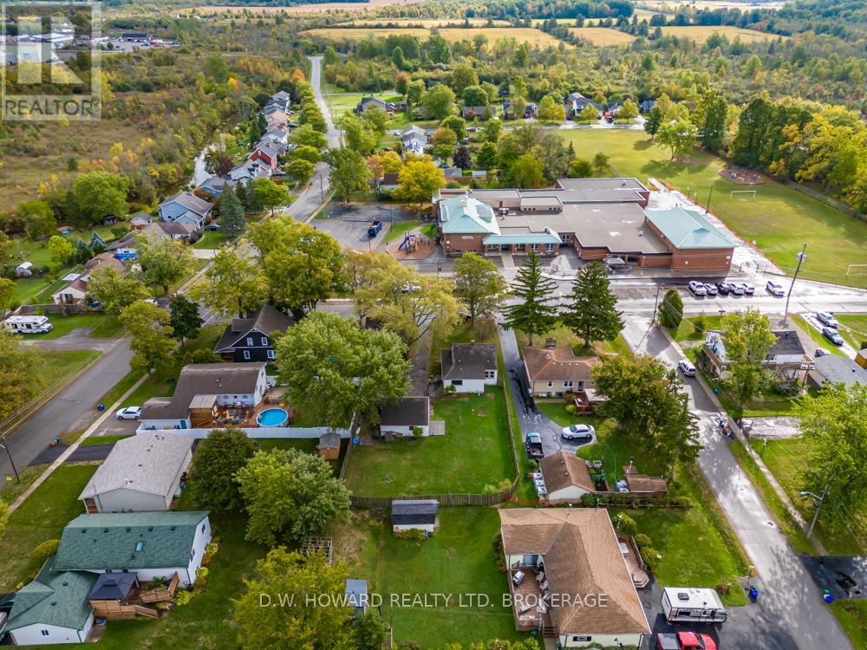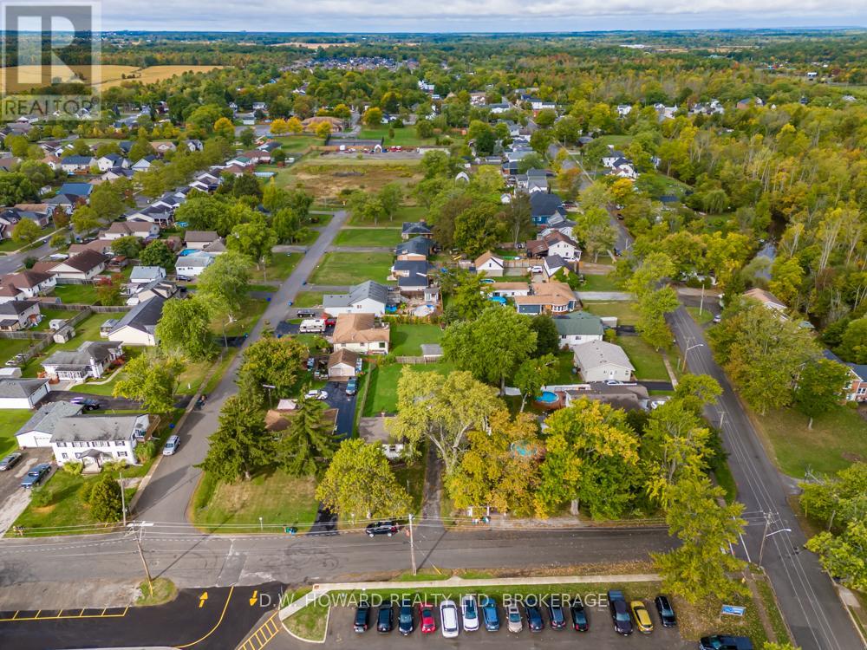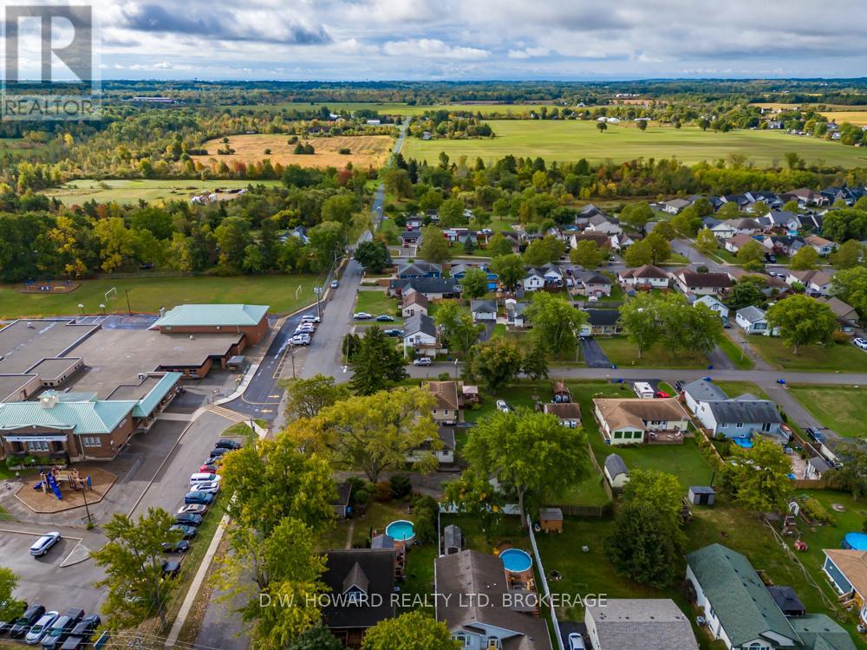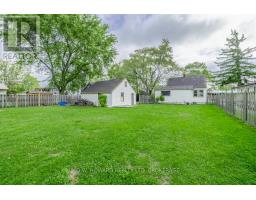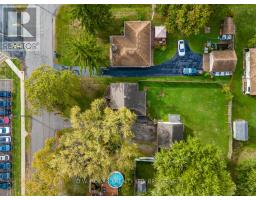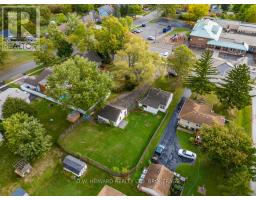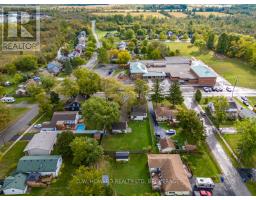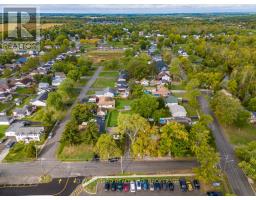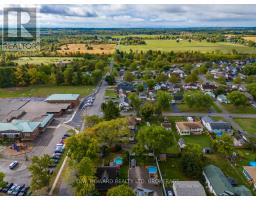2533 East Avenue Fort Erie, Ontario L0S 1S0
$499,000
Stevensville Location highlights this desirable bungalow with detached garage and private rear yard. Walking access to schools, churches, restaurants and the quaint downtown. Just a short drive to the easy access of the QEW Hwy for all employment and entertainment needs. The professional pictures attached are limited due to privacy but include a sneak peak to the unlimited possibilities with this package. A seldom available price point in such a desirable community opens up opportunities for the buyer searching for value and a way to implement roots. Curb appeal, yard and garage prove value alone and the capabilities of this home are endless for the excited new buyer. (id:41589)
Property Details
| MLS® Number | X12238337 |
| Property Type | Single Family |
| Community Name | 328 - Stevensville |
| Equipment Type | Water Heater |
| Parking Space Total | 8 |
| Rental Equipment Type | Water Heater |
Building
| Bathroom Total | 1 |
| Bedrooms Above Ground | 3 |
| Bedrooms Total | 3 |
| Basement Development | Unfinished |
| Basement Type | N/a (unfinished) |
| Construction Style Attachment | Detached |
| Cooling Type | Central Air Conditioning |
| Exterior Finish | Vinyl Siding |
| Foundation Type | Block, Poured Concrete |
| Heating Fuel | Natural Gas |
| Heating Type | Forced Air |
| Stories Total | 2 |
| Size Interior | 1,100 - 1,500 Ft2 |
| Type | House |
| Utility Water | Municipal Water |
Parking
| Detached Garage | |
| Garage |
Land
| Acreage | No |
| Sewer | Sanitary Sewer |
| Size Depth | 172 Ft |
| Size Frontage | 63 Ft |
| Size Irregular | 63 X 172 Ft |
| Size Total Text | 63 X 172 Ft |
https://www.realtor.ca/real-estate/28505741/2533-east-avenue-fort-erie-stevensville-328-stevensville

Craig Spada
Broker of Record
384 Ridge Rd,p.o. Box 953
Ridgeway, Ontario L0S 1N0
(905) 894-1703
(905) 894-4476
www.dwhowardrealty.com/

Kandy Arrigo
Salesperson
384 Ridge Rd,p.o. Box 953
Ridgeway, Ontario L0S 1N0
(905) 894-1703
(905) 894-4476
www.dwhowardrealty.com/




















