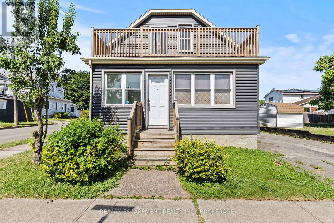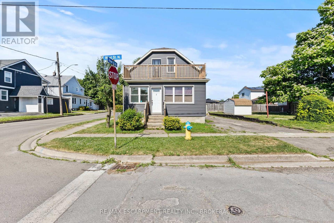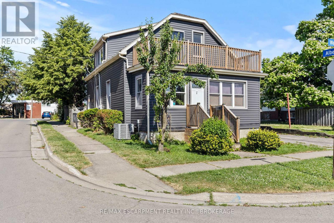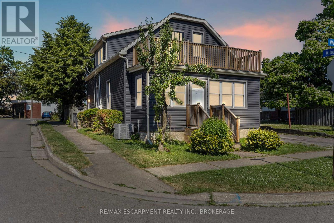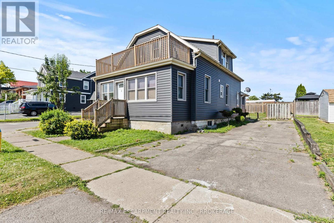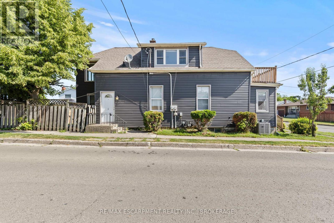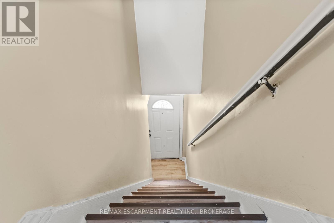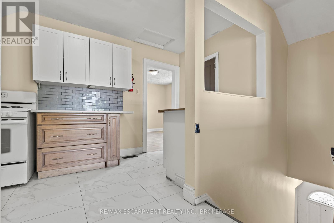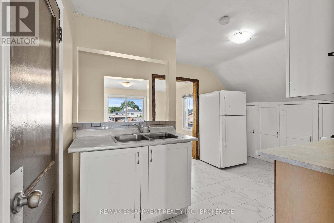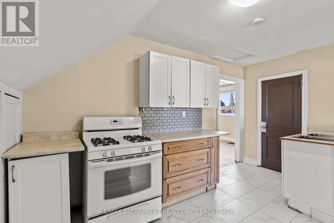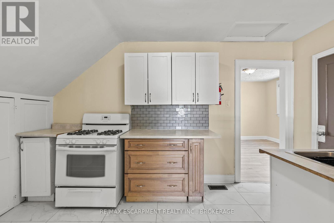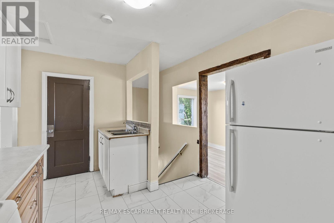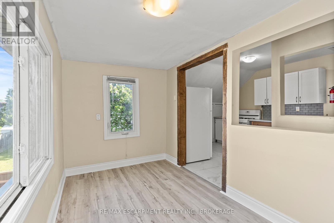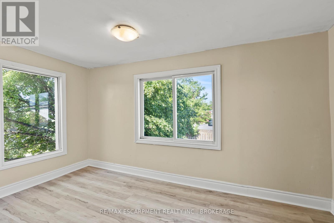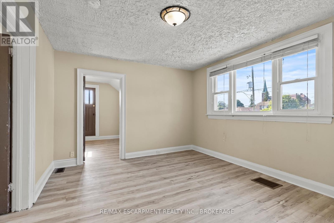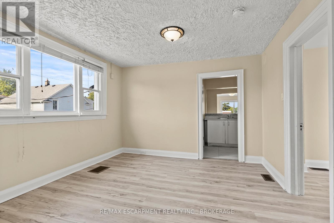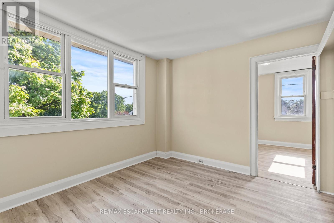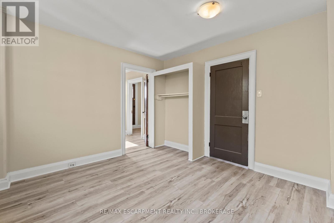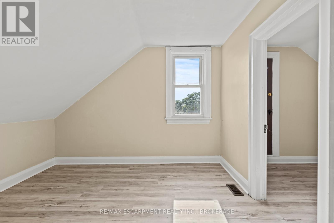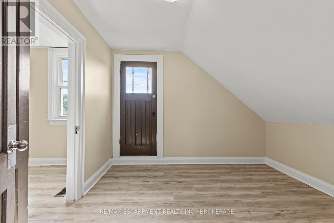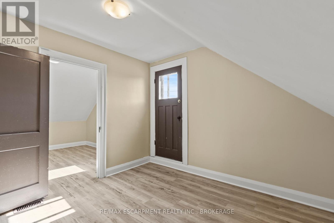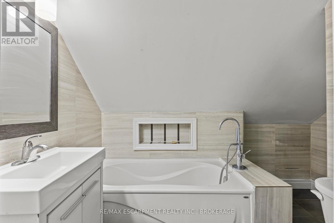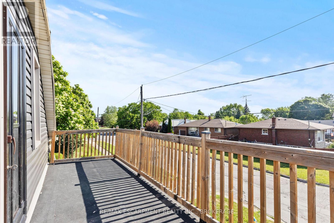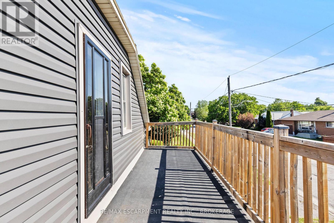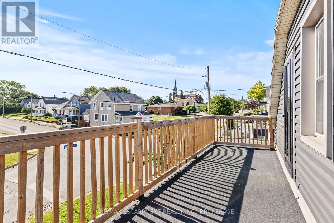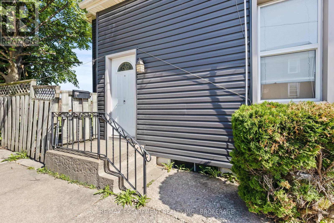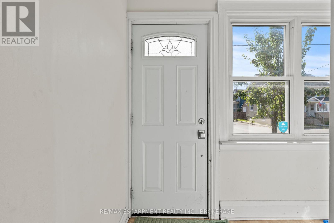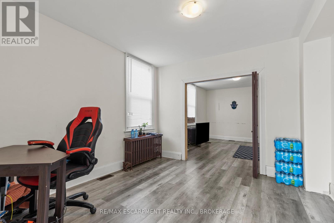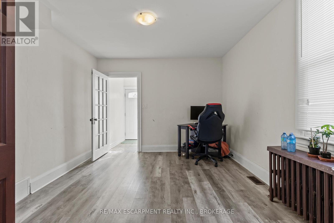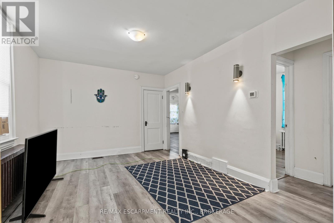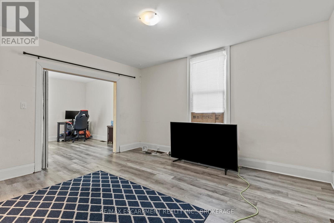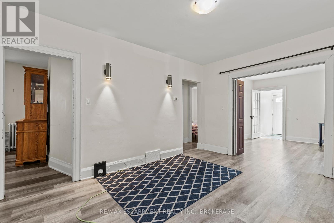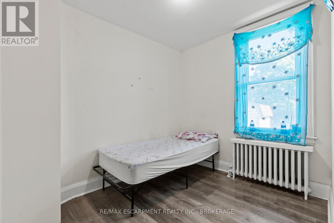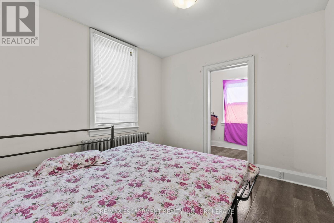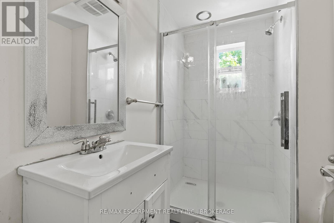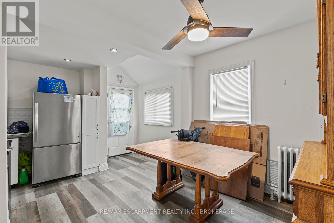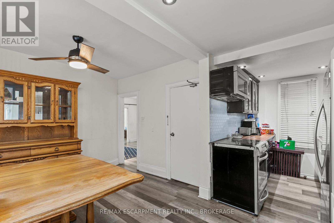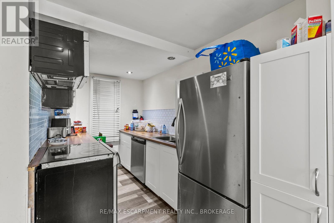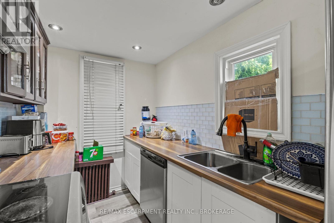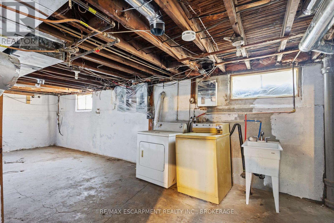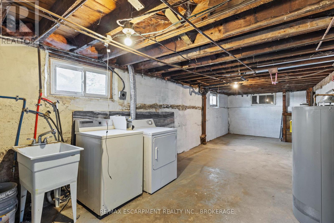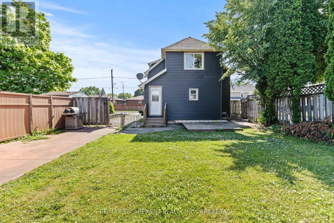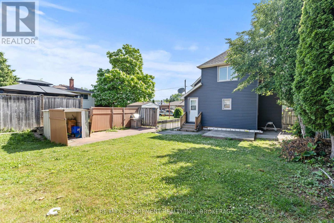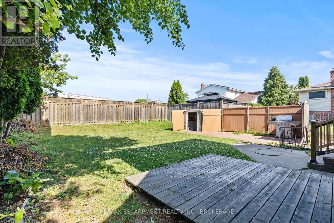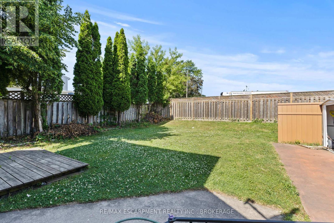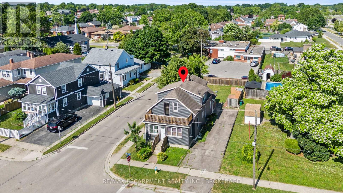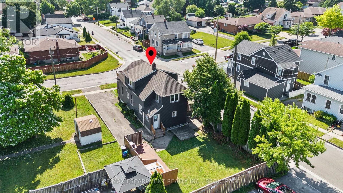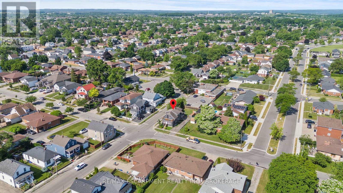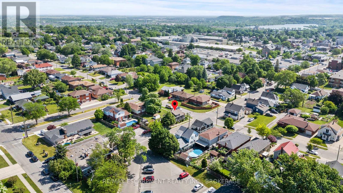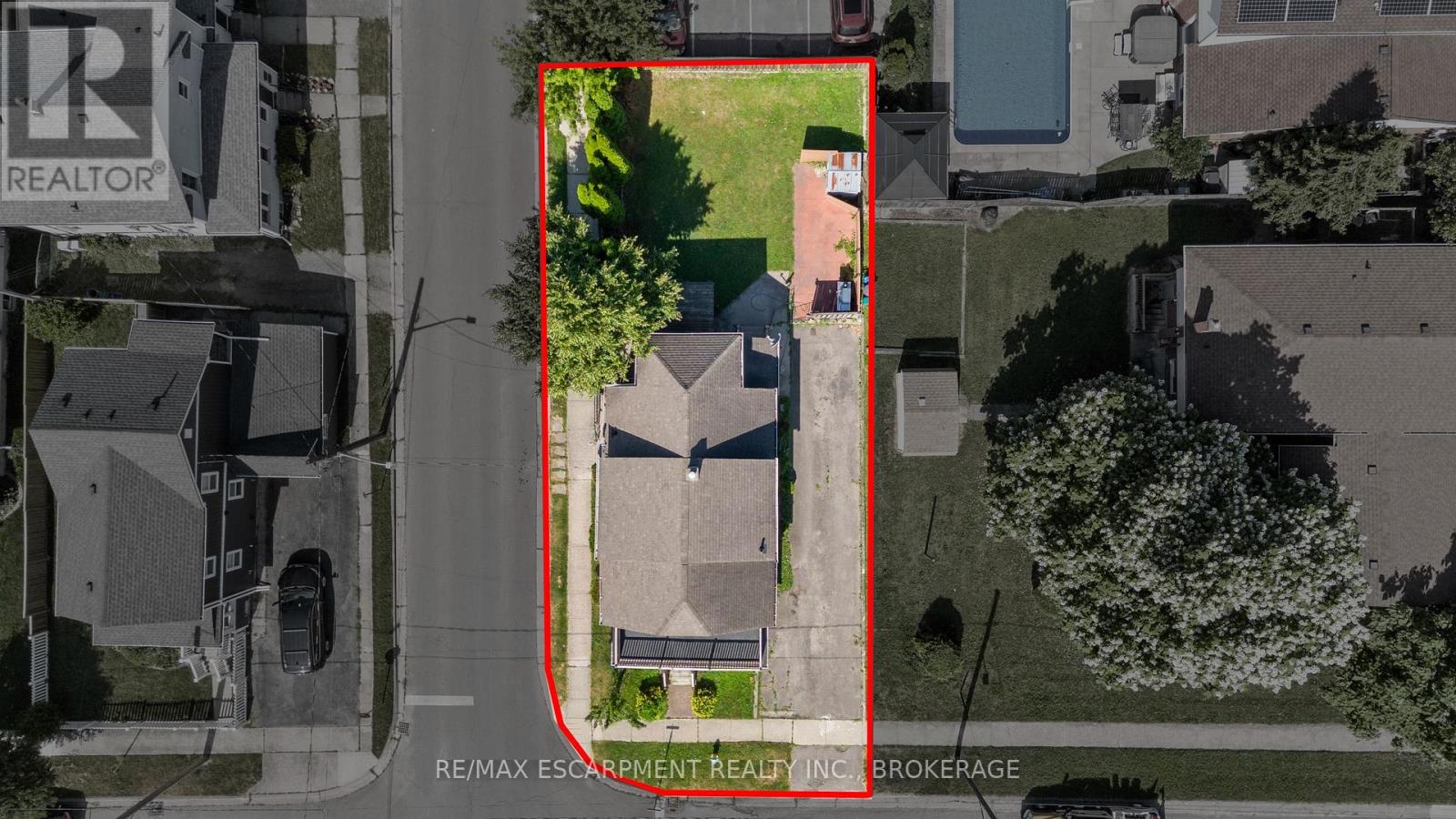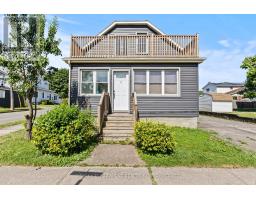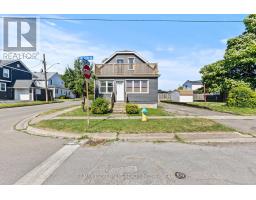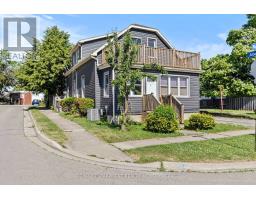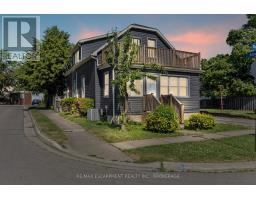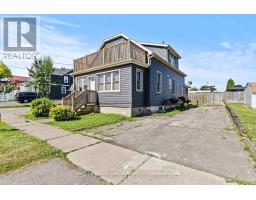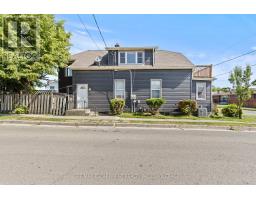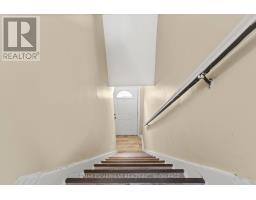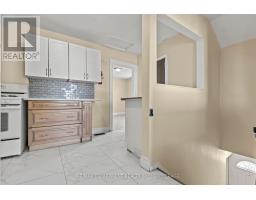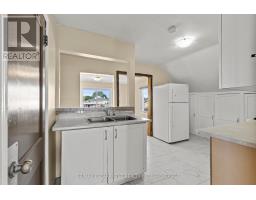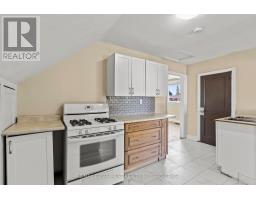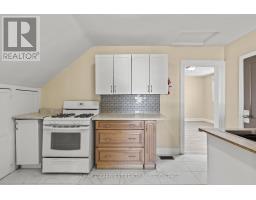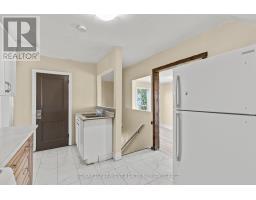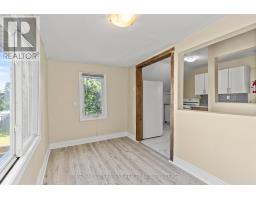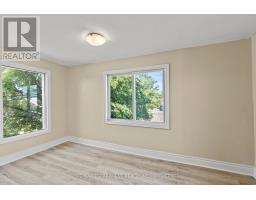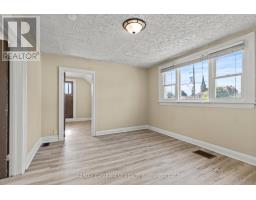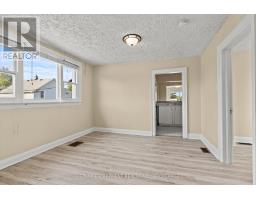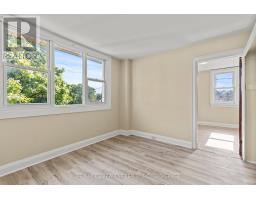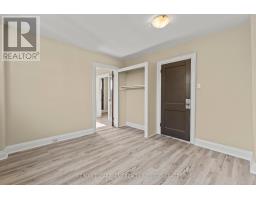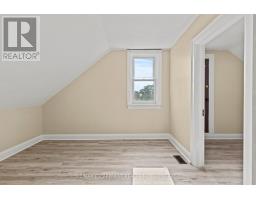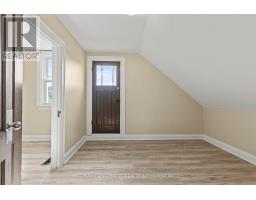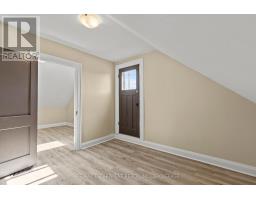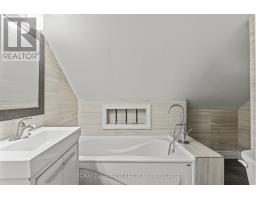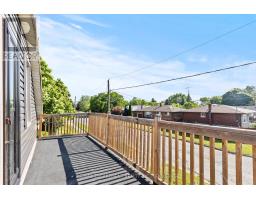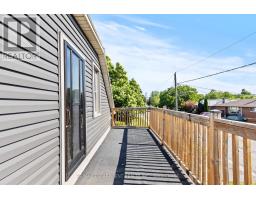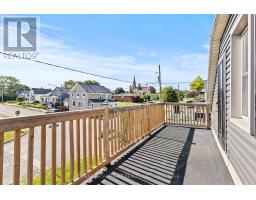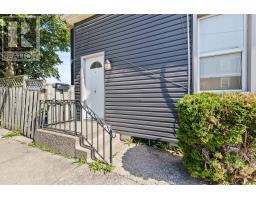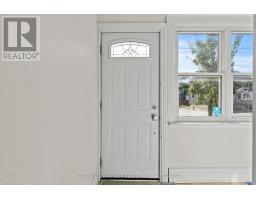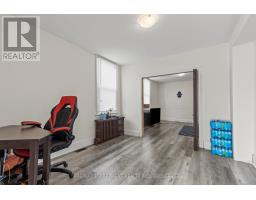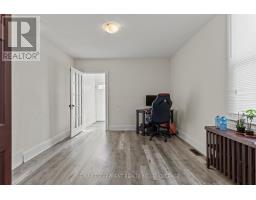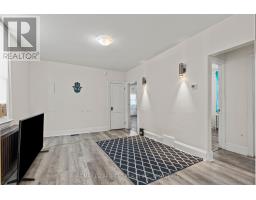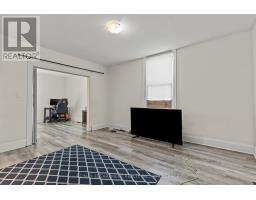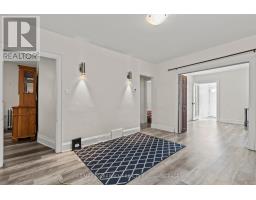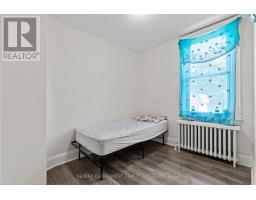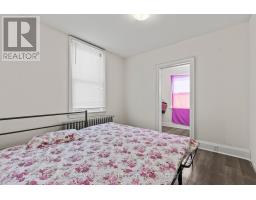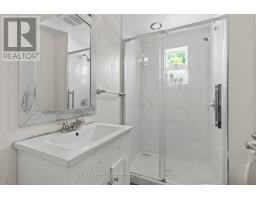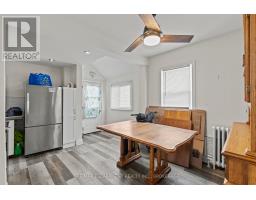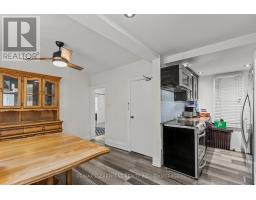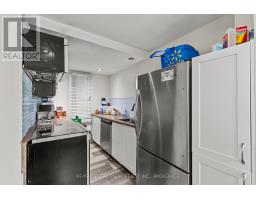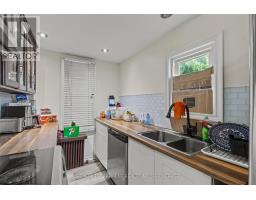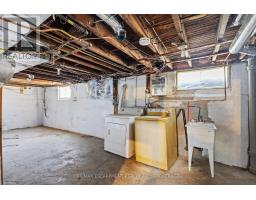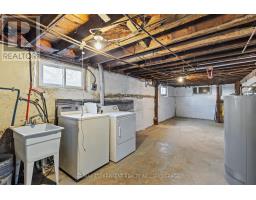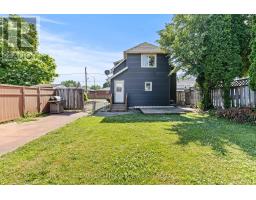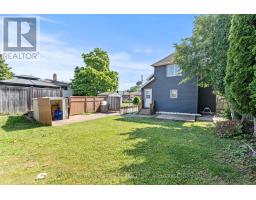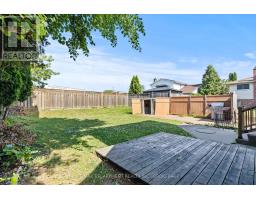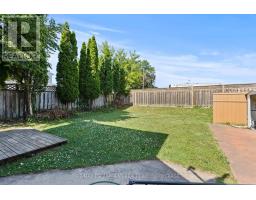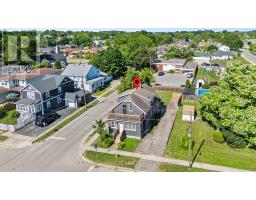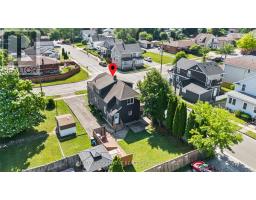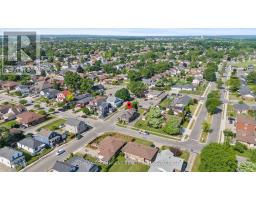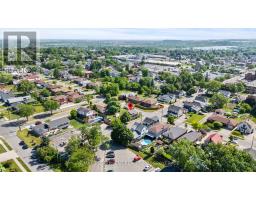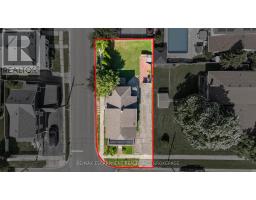1 West Street N Thorold, Ontario L2V 2R8
$574,990
Opportunity knocks in the heart of Thorold! This legal duplex with R3 zoning is perfect for investors or savvy homeowners looking to offset their mortgage. The main floor unit features 2 bedrooms plus a den, updated finishes, and a functional layout with plenty of natural light. Upstairs, you'll find a spacious 3-bedroom unit with its own entrance and private upper balcony ideal for tenants or extended family. Both units are separately metered and offer their own kitchens and bathrooms, making this a true income-generating property. Situated on a corner lot with ample parking, a large backyard, and walking distance to amenities, this is a strong addition to any portfolio or a smart live/rent opportunity.Whether you're starting out or scaling up, 1 West St is worth a look. (id:41589)
Property Details
| MLS® Number | X12242668 |
| Property Type | Multi-family |
| Community Name | 557 - Thorold Downtown |
| Amenities Near By | Public Transit, Park, Place Of Worship |
| Features | Flat Site, Dry |
| Parking Space Total | 2 |
| Structure | Deck |
Building
| Bathroom Total | 2 |
| Bedrooms Above Ground | 5 |
| Bedrooms Total | 5 |
| Age | 51 To 99 Years |
| Amenities | Separate Electricity Meters |
| Appliances | Water Meter, All |
| Basement Development | Unfinished |
| Basement Type | Full (unfinished) |
| Exterior Finish | Vinyl Siding |
| Foundation Type | Block |
| Heating Fuel | Natural Gas |
| Heating Type | Radiant Heat |
| Stories Total | 2 |
| Size Interior | 2,000 - 2,500 Ft2 |
| Type | Duplex |
| Utility Water | Municipal Water |
Parking
| No Garage |
Land
| Acreage | No |
| Fence Type | Partially Fenced, Fenced Yard |
| Land Amenities | Public Transit, Park, Place Of Worship |
| Sewer | Sanitary Sewer |
| Size Depth | 94 Ft |
| Size Frontage | 42 Ft |
| Size Irregular | 42 X 94 Ft |
| Size Total Text | 42 X 94 Ft |
| Zoning Description | R3 |
Rooms
| Level | Type | Length | Width | Dimensions |
|---|---|---|---|---|
| Second Level | Bedroom | 2.78 m | 3.32 m | 2.78 m x 3.32 m |
| Second Level | Bedroom | 2.78 m | 3.08 m | 2.78 m x 3.08 m |
| Second Level | Dining Room | 2.07 m | 3.84 m | 2.07 m x 3.84 m |
| Second Level | Bathroom | 3.02 m | 1.83 m | 3.02 m x 1.83 m |
| Second Level | Kitchen | 3.02 m | 4.12 m | 3.02 m x 4.12 m |
| Second Level | Living Room | 3.66 m | 3.32 m | 3.66 m x 3.32 m |
| Second Level | Bedroom | 3.66 m | 3.3 m | 3.66 m x 3.3 m |
| Main Level | Kitchen | 2.07 m | 3.84 m | 2.07 m x 3.84 m |
| Main Level | Dining Room | 4.69 m | 3.08 m | 4.69 m x 3.08 m |
| Main Level | Living Room | 4.3 m | 3.29 m | 4.3 m x 3.29 m |
| Main Level | Bedroom | 2.16 m | 3.08 m | 2.16 m x 3.08 m |
| Main Level | Bedroom | 3.07 m | 3.08 m | 3.07 m x 3.08 m |
| Main Level | Office | 3.63 m | 3.29 m | 3.63 m x 3.29 m |
| Main Level | Bathroom | 1.55 m | 2.35 m | 1.55 m x 2.35 m |
Utilities
| Cable | Installed |
| Electricity | Installed |
| Sewer | Installed |
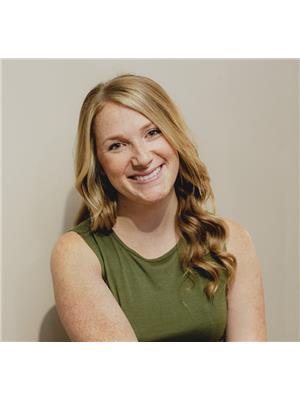
Kayla Smith
Salesperson
214 King Street #mainb
St. Catharines, Ontario L2V 1W9
(905) 545-1188
remaxescarpment.com/

Cory Froc
Salesperson
www.instagram.com/coryfrocinvestments/
214 King Street
St. Catharines, Ontario L2V 1W9
(905) 545-1188
remaxescarpment.com/


