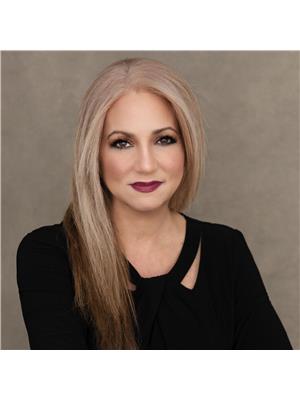16 - 5 Liddycoat Lane Hamilton (Ancaster), Ontario L9G 0A7
$839,900Maintenance, Parking, Insurance
$332.28 Monthly
Maintenance, Parking, Insurance
$332.28 MonthlyStunning 3-Bedroom 3-Bathroom END Unit Executive Townhome in Desirable Ancaster. Over 2,000 Sq. Ft. of Finished Living Space | Low Maintenance Fees. Welcome to this immaculate and stylish executive townhome nestled in one of Ancaster's most sought-after family-friendly neighbourhoods. Thoughtfully designed for modern living, this beautiful 3-bedroom, 3-bathroom home combines contemporary elegance with everyday functionality. Step inside to a bright, open-concept main level featuring large windows that flood the space with natural light. The kitchen and adjacent dining area features walkout access to an oversized deck overlooking a lush conservation area. No rear neighbours! Upstairs, the primary suite offers a 4-piece en-suite bath, and a spacious walk-in closet. Two additional well-sized bedrooms and a 4-piece main bath. The finished basement provides even more living space with a gas fireplace, a cold room, laundry, plus abundant storage. Attached garage with a private driveway. Additional Features: Brand new Furnace and A/C unit, Air Filter (2025). Low-maintenance lifestyle: fees include snow removal and lawn care. Ideal location close to schools, parks, shopping, dining, and quick highway access, This move-in-ready home is the perfect blend of style, comfort, and convenience. Don't miss your chance to live in a vibrant community with everything Ancaster has to offer at your doorstep. (id:41589)
Property Details
| MLS® Number | X12214381 |
| Property Type | Single Family |
| Community Name | Ancaster |
| Amenities Near By | Park, Public Transit, Schools |
| Community Features | Pet Restrictions |
| Equipment Type | Water Heater - Gas |
| Features | Ravine, Balcony |
| Parking Space Total | 2 |
| Rental Equipment Type | Water Heater - Gas |
Building
| Bathroom Total | 3 |
| Bedrooms Above Ground | 3 |
| Bedrooms Total | 3 |
| Age | 16 To 30 Years |
| Amenities | Visitor Parking, Fireplace(s) |
| Appliances | Garage Door Opener Remote(s), Dishwasher, Dryer, Stove, Washer, Window Coverings, Refrigerator |
| Basement Development | Finished |
| Basement Type | N/a (finished) |
| Cooling Type | Central Air Conditioning |
| Exterior Finish | Brick, Vinyl Siding |
| Fireplace Present | Yes |
| Fireplace Total | 1 |
| Half Bath Total | 1 |
| Heating Fuel | Natural Gas |
| Heating Type | Forced Air |
| Stories Total | 2 |
| Size Interior | 1,400 - 1,599 Ft2 |
| Type | Row / Townhouse |
Parking
| Attached Garage | |
| Garage |
Land
| Acreage | No |
| Land Amenities | Park, Public Transit, Schools |
| Zoning Description | Rm4-473 |
Rooms
| Level | Type | Length | Width | Dimensions |
|---|---|---|---|---|
| Second Level | Bathroom | 1.86 m | 2.23 m | 1.86 m x 2.23 m |
| Second Level | Bathroom | 2.47 m | 4.02 m | 2.47 m x 4.02 m |
| Second Level | Primary Bedroom | 3.97 m | 5.94 m | 3.97 m x 5.94 m |
| Second Level | Bedroom 2 | 3.69 m | 4.45 m | 3.69 m x 4.45 m |
| Second Level | Bedroom 3 | 3.29 m | 3.08 m | 3.29 m x 3.08 m |
| Basement | Recreational, Games Room | 6.31 m | 8.5 m | 6.31 m x 8.5 m |
| Basement | Cold Room | 0.95 m | 6 m | 0.95 m x 6 m |
| Basement | Laundry Room | 2.93 m | 2.87 m | 2.93 m x 2.87 m |
| Basement | Utility Room | 0.82 m | 1.19 m | 0.82 m x 1.19 m |
| Main Level | Living Room | 3.5 m | 3.69 m | 3.5 m x 3.69 m |
| Main Level | Kitchen | 2.47 m | 3.26 m | 2.47 m x 3.26 m |
| Main Level | Dining Room | 3.87 m | 2.44 m | 3.87 m x 2.44 m |
| Main Level | Eating Area | 2.93 m | 2.44 m | 2.93 m x 2.44 m |
https://www.realtor.ca/real-estate/28455146/16-5-liddycoat-lane-hamilton-ancaster-ancaster

Patti Mingle
Salesperson
(905) 687-9494
www.youtube.com/embed/wxGqu_1Ja9k
261 Martindale Rd., Unit 14c
St. Catharines, Ontario L2W 1A2
(905) 687-9600
(905) 687-9494
www.remaxniagara.ca/










































































