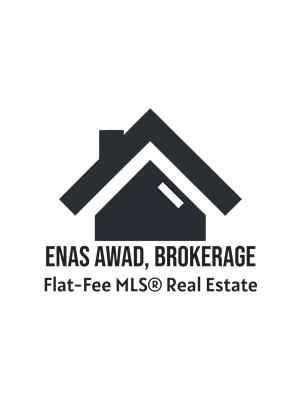3 - 2224 Marble Crescent Clarence-Rockland, Ontario K4K 0G9
$394,900Maintenance, Common Area Maintenance, Insurance, Parking
$320 Monthly
Maintenance, Common Area Maintenance, Insurance, Parking
$320 MonthlyMere Posting.For more information please click on "More Information" Link Below.. Beautiful condo Nestled in the heart of Morris Village, Rockland, the gorgeous 2-bedroom condo blends modern living with timeless elegance. Spacious, open-concept layout where natural light floods the living space, creating a warm and inviting ambiance. The bright, well-equipped kitchen opens to a generous living room. Enjoy the comfort of laminate, vinyl, and wall-to-wall carpet flooring, thoughtfully selected to complement each space. Both bedrooms offer the luxury of private ensuites, providing a serene retreat for every resident. Additional conveniences include in-unit laundry with extra storage, ensuring everyday functionality. Impeccably maintained and move-in ready, this home includes parking and is situated in a tranquil, highly sought-after community. Don't miss the opportunity to embrace a lifestyle of comfort and convenience your perfect home awaits in Morris Village. Current Tenant in place and very reliable. Great investment opportunity. (id:41589)
Property Details
| MLS® Number | X12175075 |
| Property Type | Single Family |
| Community Name | 606 - Town of Rockland |
| Amenities Near By | Marina, Park, Public Transit |
| Community Features | Pet Restrictions, Community Centre, School Bus |
| Equipment Type | None |
| Features | Flat Site, Balcony, In Suite Laundry, Guest Suite |
| Parking Space Total | 1 |
| Rental Equipment Type | None |
| Structure | Porch |
Building
| Bathroom Total | 3 |
| Bedrooms Below Ground | 2 |
| Bedrooms Total | 2 |
| Age | 11 To 15 Years |
| Amenities | Separate Electricity Meters, Separate Heating Controls |
| Appliances | Water Heater, Water Meter, Blinds, Dishwasher, Microwave, Stove, Refrigerator |
| Basement Development | Finished |
| Basement Type | N/a (finished) |
| Cooling Type | Central Air Conditioning |
| Exterior Finish | Brick |
| Fire Protection | Smoke Detectors |
| Foundation Type | Poured Concrete |
| Half Bath Total | 1 |
| Heating Fuel | Natural Gas |
| Heating Type | Forced Air |
| Stories Total | 2 |
| Size Interior | 1,200 - 1,399 Ft2 |
| Type | Apartment |
Parking
| No Garage |
Land
| Acreage | No |
| Land Amenities | Marina, Park, Public Transit |
| Zoning Description | R3-52 |
Rooms
| Level | Type | Length | Width | Dimensions |
|---|---|---|---|---|
| Lower Level | Primary Bedroom | 3.96 m | 3.04 m | 3.96 m x 3.04 m |
| Lower Level | Bedroom 2 | 3.7 m | 3.55 m | 3.7 m x 3.55 m |
| Lower Level | Bathroom | Measurements not available | ||
| Lower Level | Bathroom | Measurements not available | ||
| Main Level | Kitchen | 3.25 m | 3.09 m | 3.25 m x 3.09 m |
| Main Level | Eating Area | 2.36 m | 2.31 m | 2.36 m x 2.31 m |
| Main Level | Dining Room | 2.79 m | 2.33 m | 2.79 m x 2.33 m |
| Main Level | Living Room | 4.31 m | 3.86 m | 4.31 m x 3.86 m |
| Main Level | Bathroom | Measurements not available |

Enas Awad
Broker of Record
175 Hunter St E
Hamilton, Ontario L8N 4E7
(905) 962-8814
www.flatrealestate.ca/








































