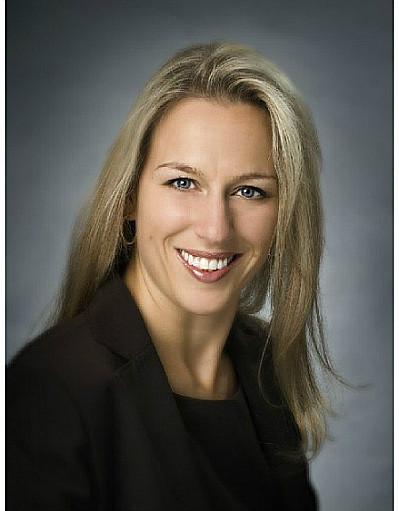6 Munro Street Thorold (Thorold Downtown), Ontario L2V 2V8
3 Bedroom
2 Bathroom
1,100 - 1,500 ft2
Bungalow
Central Air Conditioning
Forced Air
$659,900
HOME SWEET HOME IN PRIME LOCATION OFFERING THE PERFECT BLEND OF COMFORT, CONVENIENCE & WORTHWHILE OPPORTUNITIES WITHIN THE BROCK UNIVERSITY PROXIMITY. JUST STEPS AWAY FROM PUBLIC & CATHOLIC SCHOOLS. ONE OWNER BRICK BUNGALOW HOME FEATURING SPACIOUS ROOMS THROUGHOUT, 3 BEDROOMS, 2 FULL BATHROOMS, 2 KITCHENS, IN-LAW CAPABILITIES WITH SEPARATE ENTRANCE, EXCELLENT STORAGE SPACE, COVERED FRONT PORCH, DOUBLE CONCRETE DRIVEWAY, BONUS OVERSIZED DETACHED GARAGE WITH HYDRO & CONCRETE PAD (26 FT. X 16.4 FT.), QUICK EASY ACCESS TO MAJOR TRAVEL ROUTES & NEARBY DESIRED AMENITIES. (id:41589)
Property Details
| MLS® Number | X12174826 |
| Property Type | Single Family |
| Community Name | 557 - Thorold Downtown |
| Amenities Near By | Public Transit |
| Equipment Type | Water Heater |
| Parking Space Total | 7 |
| Rental Equipment Type | Water Heater |
Building
| Bathroom Total | 2 |
| Bedrooms Above Ground | 3 |
| Bedrooms Total | 3 |
| Architectural Style | Bungalow |
| Basement Development | Finished |
| Basement Features | Separate Entrance |
| Basement Type | N/a (finished) |
| Construction Style Attachment | Detached |
| Cooling Type | Central Air Conditioning |
| Exterior Finish | Brick |
| Foundation Type | Unknown |
| Heating Fuel | Natural Gas |
| Heating Type | Forced Air |
| Stories Total | 1 |
| Size Interior | 1,100 - 1,500 Ft2 |
| Type | House |
| Utility Water | Municipal Water |
Parking
| Detached Garage | |
| Garage |
Land
| Acreage | No |
| Land Amenities | Public Transit |
| Sewer | Sanitary Sewer |
| Size Depth | 121 Ft |
| Size Frontage | 60 Ft |
| Size Irregular | 60 X 121 Ft |
| Size Total Text | 60 X 121 Ft |
| Zoning Description | R1 |
Rooms
| Level | Type | Length | Width | Dimensions |
|---|---|---|---|---|
| Basement | Cold Room | 7.31 m | 2.52 m | 7.31 m x 2.52 m |
| Basement | Laundry Room | 4.26 m | 3.04 m | 4.26 m x 3.04 m |
| Basement | Kitchen | 3.81 m | 3.5 m | 3.81 m x 3.5 m |
| Basement | Dining Room | 7.31 m | 3.35 m | 7.31 m x 3.35 m |
| Basement | Living Room | 5.02 m | 4.14 m | 5.02 m x 4.14 m |
| Basement | Bathroom | 1.82 m | 2.01 m | 1.82 m x 2.01 m |
| Main Level | Kitchen | 5.18 m | 3.62 m | 5.18 m x 3.62 m |
| Main Level | Living Room | 6.4 m | 3.62 m | 6.4 m x 3.62 m |
| Main Level | Bedroom | 4.08 m | 3.04 m | 4.08 m x 3.04 m |
| Main Level | Bedroom | 3.9 m | 3.04 m | 3.9 m x 3.04 m |
| Main Level | Bedroom | 2.43 m | 3.04 m | 2.43 m x 3.04 m |
| Main Level | Bathroom | 2.1 m | 2.04 m | 2.1 m x 2.04 m |

Nancy Rudman
Salesperson
RE/MAX Niagara Realty Ltd, Brokerage
5627 Main St
Niagara Falls, Ontario L2G 5Z3
5627 Main St
Niagara Falls, Ontario L2G 5Z3
(905) 356-9600
(905) 374-0241
www.remaxniagara.ca/










































