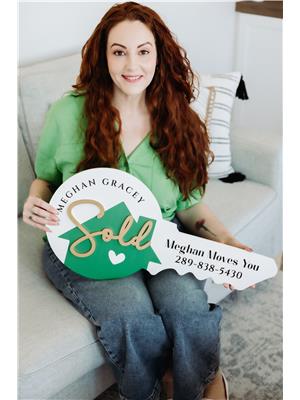719 Welland Road Pelham (Fenwick), Ontario L0S 1C0
$899,900
Welcome to 719 Welland Road, Fenwick! This gorgeous home is situated in the heart of Fenwick, close to the downtown. Located in the catchment zone for Wellington heights Public School and E.L. Crossley, this area is highly sought after. This exquisite 3 bedroom 2 bathroom home leaves nothing to be desired. From high end finishes to a large driveway, 1.5 car garage and beautiful bonus loft space, this home is ideal for your family. The open concept living area features beautiful exposed beams and is perfect for entertaining your friends and family. The basement features a large rec space that would be great for a theatre, pool room or extra living space. Also located in the basement you'll find the very large third bedroom, second 4 piece bathroom and dedicated laundry room. The large loft over the garage offers a wonderful office space or bonus room for your family to enjoy. Don't miss your opportunity to see this stunning home in Fenwick! (id:41589)
Property Details
| MLS® Number | X12093208 |
| Property Type | Single Family |
| Community Name | 664 - Fenwick |
| Features | Sump Pump |
| Parking Space Total | 6 |
Building
| Bathroom Total | 2 |
| Bedrooms Above Ground | 2 |
| Bedrooms Below Ground | 1 |
| Bedrooms Total | 3 |
| Architectural Style | Bungalow |
| Basement Development | Finished |
| Basement Type | N/a (finished) |
| Construction Style Attachment | Detached |
| Cooling Type | Central Air Conditioning |
| Exterior Finish | Wood, Stone |
| Foundation Type | Concrete |
| Heating Fuel | Natural Gas |
| Heating Type | Forced Air |
| Stories Total | 1 |
| Size Interior | 1,500 - 2,000 Ft2 |
| Type | House |
| Utility Water | Municipal Water |
Parking
| Attached Garage | |
| Garage |
Land
| Acreage | No |
| Sewer | Sanitary Sewer |
| Size Depth | 116 Ft ,1 In |
| Size Frontage | 61 Ft ,7 In |
| Size Irregular | 61.6 X 116.1 Ft |
| Size Total Text | 61.6 X 116.1 Ft |
Rooms
| Level | Type | Length | Width | Dimensions |
|---|---|---|---|---|
| Basement | Bedroom 3 | 6.61 m | 6.19 m | 6.61 m x 6.19 m |
| Basement | Laundry Room | 2.18 m | 2.41 m | 2.18 m x 2.41 m |
| Basement | Recreational, Games Room | 7.34 m | 6.94 m | 7.34 m x 6.94 m |
| Basement | Bathroom | 1.77 m | 3.19 m | 1.77 m x 3.19 m |
| Main Level | Bathroom | 2.46 m | 2.45 m | 2.46 m x 2.45 m |
| Main Level | Primary Bedroom | 4.16 m | 3.13 m | 4.16 m x 3.13 m |
| Main Level | Bedroom 2 | 3.44 m | 3.43 m | 3.44 m x 3.43 m |
| Main Level | Dining Room | 3.84 m | 3.39 m | 3.84 m x 3.39 m |
| Main Level | Kitchen | 6.26 m | 3.4 m | 6.26 m x 3.4 m |
| Main Level | Living Room | 7.44 m | 3.75 m | 7.44 m x 3.75 m |
| Main Level | Mud Room | 2.47 m | 2.71 m | 2.47 m x 2.71 m |
| Main Level | Loft | 6.08 m | 8.22 m | 6.08 m x 8.22 m |
https://www.realtor.ca/real-estate/28191668/719-welland-road-pelham-fenwick-664-fenwick

Ron Vahrmeyer
Salesperson
353 Lake St,westlake Plaza .
St. Catharines, Ontario L2N 7G4
(905) 935-8001
momentumrealty.ca/

Meghan Gracey
Salesperson
353 Lake St,westlake Plaza .
St. Catharines, Ontario L2N 7G4
(905) 935-8001
momentumrealty.ca/


























































































