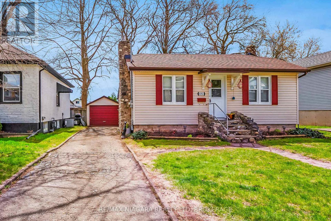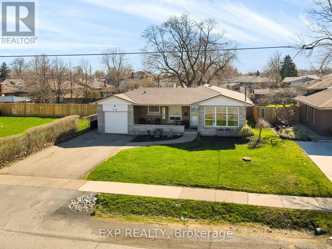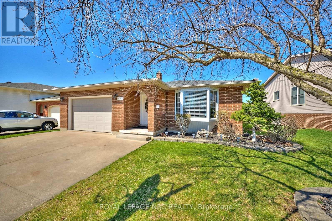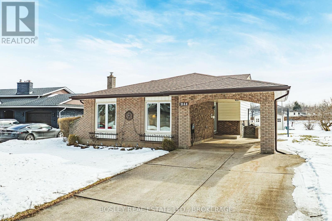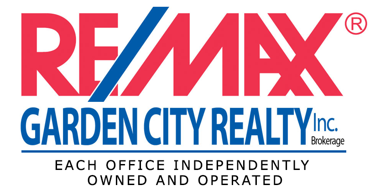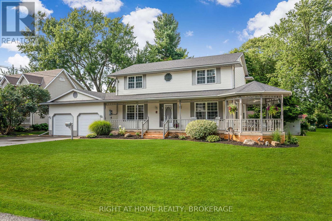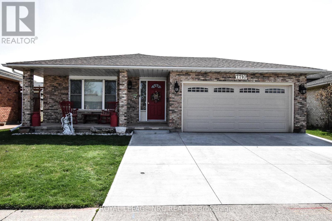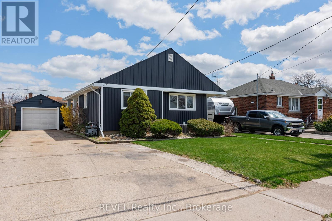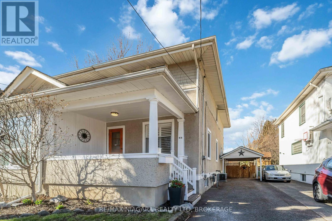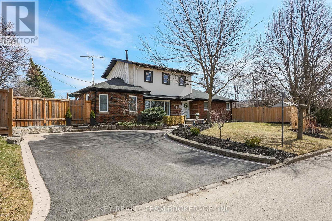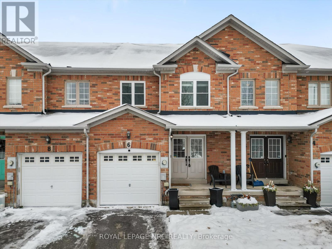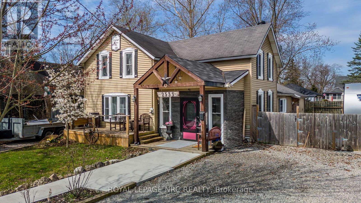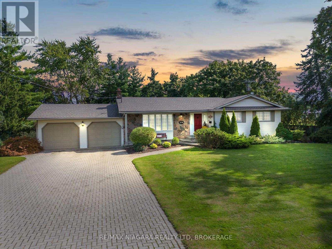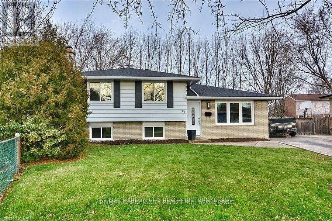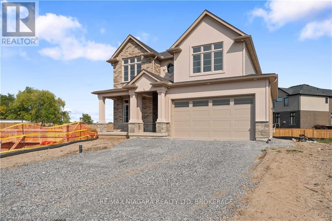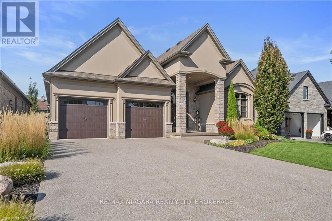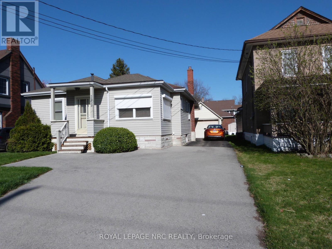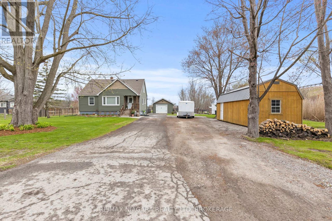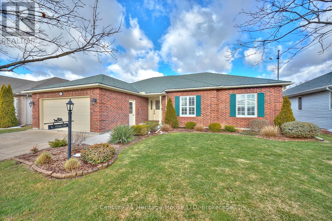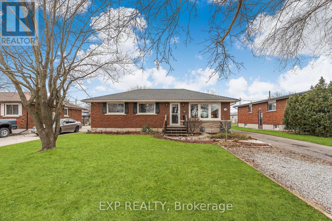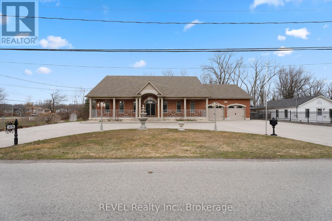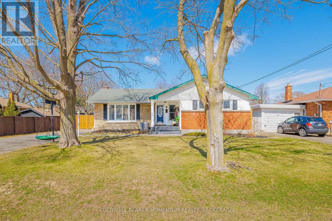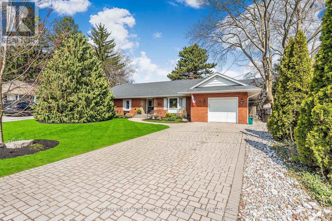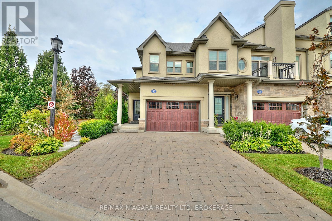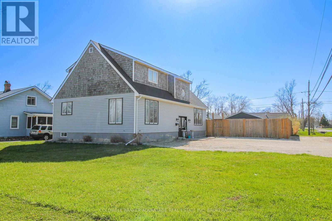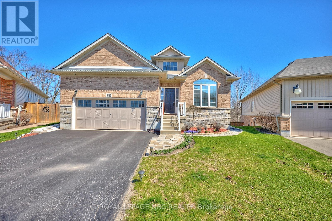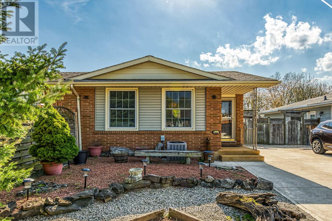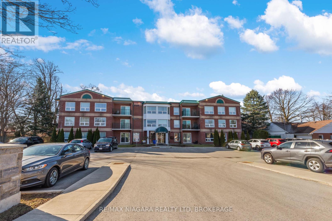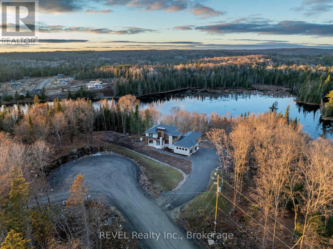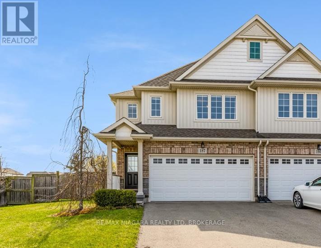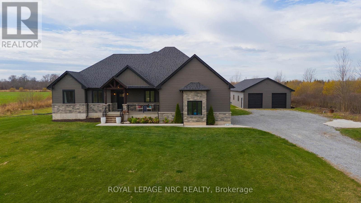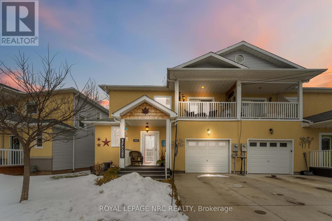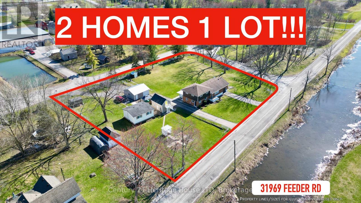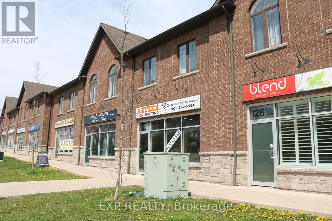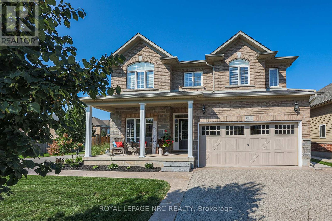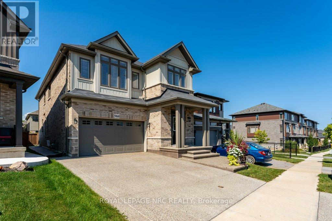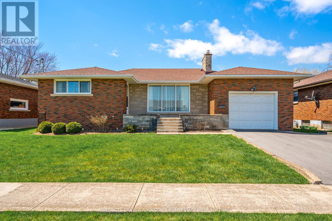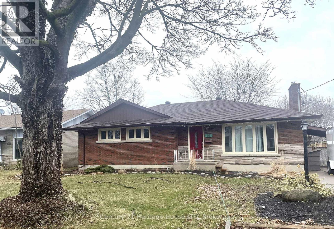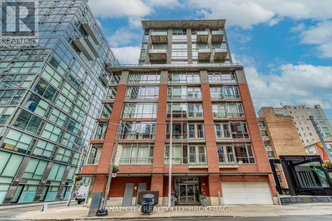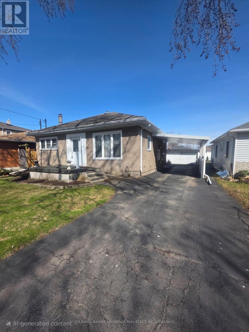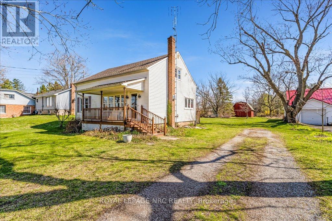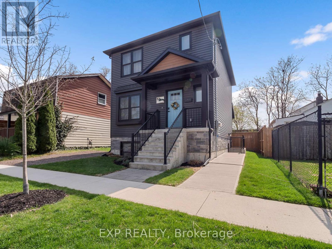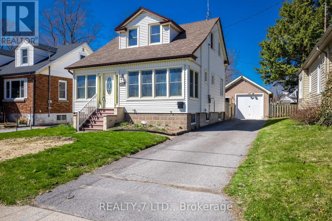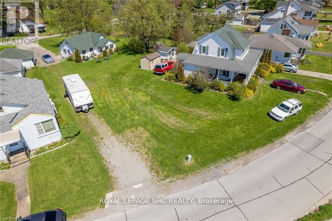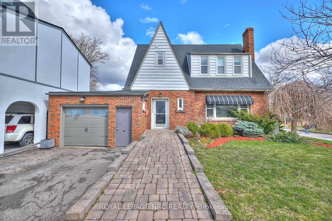Property Listings
6352 Culp Street
Niagara Falls (Dorchester), Ontario
Welcome to this lovely 2+1 bedroom, 2 bathroom bungalow, perfectly nestled in a convenient and family-friendly neighbourhood. Boasting a carpet-free interior, this home offers easy maintenance and a clean and well kept home to call your own. Step inside to find a bright and welcoming layout, featuring a cozy gas fireplace in the living room perfect for relaxing evenings. The functional kitchen opens to a mudroom that leads directly to the private, fenced backyard, where you will find a beautiful patio and manicured gardens, perfect setting for outdoor entertaining or simply unwinding in your own peaceful retreat. Additional highlights include a new roof (2023), a detached garage, and a partially finished basement with a bonus bedroom and bathroom, offering great flexibility for guests, a home office, or additional living space. Located within walking distance to schools, parks, and public transit, and just minutes from all major amenities, this charming home is a perfect fit for first-time buyers or those looking to downsize. Dont miss your chance to make it yours! (id:41589)
RE/MAX Niagara Realty Ltd
109 Concession Road
Fort Erie (Central), Ontario
Welcome to 109 Concession Road! This charming brick bungalow has over 1,500sqft of finished living space offering the perfect blend of comfort, convenience and style. With three spacious bedrooms and two bathrooms, this home provides plenty of space for family living. The finished basement adds even more versatility, making it ideal for a cozy family room, home gym, office or additional living space. Step outside to a large, beautifully landscaped backyard that feels like your own private oasis. Whether you're relaxing, gardening or entertaining guests, this outdoor space is perfect for creating lasting memories. The hot tub adds a touch of luxury, providing the ultimate spot to unwind year-round. Located in a prime area with close proximity to amenities and convenient highway access, this home offers both tranquility and accessibility. Don't miss your chance to own this beautiful property. Schedule your private viewing today and see all that 109 Concession Road has to offer! (id:41589)
Exp Realty
61 Mcdonagh Crescent
Thorold (Confederation Heights), Ontario
Bright & Welcoming 3-Bedroom Home in Prime Location! This beautifully maintained home offers comfort, charm, and convenience all in one package. Key Features: 3 Spacious Bedrooms & 2 Full Bathrooms, Gleaming Hardwood Floors Throughout, Modern Kitchen with Granite Countertops & Rich Wood Cabinets, Large Recreation Room with Cozy Fireplace Perfect for Family Gatherings.Separate Entrance - Great for In-Law Suite or Rental Potential. Large driveway with 6 parking spots. 1.5 Car Spaces Garage for Extra Storage & Parking. New Concrete Pad Ready for Summer BBQs & Backyard Fun.Bright, Airy Layout with Tons of Natural Light. Unbeatable Location: Just minutes from Brock University, the Pen Centre, Ridley College, and all major amenities. This home is move-in ready and ideal for families, professionals, or investors alike. Don't Miss Out and book your showing Today! (id:41589)
Royal LePage NRC Realty
3144 Rapelje Street
Niagara Falls (Chippawa), Ontario
Welcome to 3144 Rapelje Street in Niagara Falls! This adorable and charming back split backs right onto Riverview Park and is just a short stroll from the scenic Niagara River Parkway Trail. Conveniently located minutes away from shopping, dining, recreational trails & parks, and of course, stunning Niagara Falls itself. This well-appointed home boasts 3 bedrooms up, an updated kitchen, formal dining room and bright living room and is meticulously maintained in a fantastic family-friendly neighborhood. The lower level suite is an additional plus, featuring an additional bedroom, 3-piece bathroom, a spacious living room and kitchen - all with its own separate entrance. Don't miss out on the opportunity to make this lovely property your new home sweet home! Contact us today to schedule a viewing and imagine the wonderful lifestyle this home has to offer as you sip your morning coffee looking out over the beautiful park behind your new home! (id:41589)
Bosley Real Estate Ltd.
20 Richmond Street
Thorold (Thorold Downtown), Ontario
Welcome home to 20 Richmond Street in Thorold! This 3 bed 1 bathroom turnkey home is ready for new owners! This home has been updated throughout with vinyl windows, new updated doors (2024), roof (2018), new kitchen with soft close cupboards (2021), freshly painted and new flooring throughout! The main floor consists of a spacious kitchen, dining room, living room, 4 pc bathroom and 2 good size bedrooms! The upper level contains the third huge bedroom! The basement is finished with a spacious rec room, utility room, and laundry room. The rear yard is fenced, private, has a concrete patio, and backs onto green space with no rear neighbours! The home has an ashphalt driveway with parking for 2! Located close to Brock, St. Catharines hosptial, the 406, QEW and all other amenities! This one wont last long, book your private showing today! (id:41589)
Royal LePage NRC Realty
18 Topham Boulevard
Welland (N. Welland), Ontario
Welcome to 18 Topham Blvd, bordering Fonthill, nestled in an absolutely beautiful, secluded and quiet neighborhood ideal for raising a family or enjoying a peaceful retirement. This well maintained 2-story home features an adorable wrap-around porch, perfect for relaxing and watching the world go by. The beautifully landscaped property is located in a wonderful community with friendly neighbors, mature trees, and a nearby park with an ice rink. You'll also find it next to the Steve Bauer Trail, schools, and numerous amenities just a short distance away. Every man will appreciate the double-plus garage with an extra side driveway, newly painted and equipped with new garage doors installed in 2024. The inviting foyer leads into a bright space highlighted by a large bay window that fills the area with natural light. The spacious kitchen boasts ample cupboard space and an extra-large island, making it perfect for entertaining. Adjacent to the kitchen is the dining room. The living room features elegant hardwood floors and a gas fireplace, creating a warm and inviting atmosphere. As you walk up the spiral staircase, you'll find hardwood floors throughout, a large primary bedroom with a walk-in closet, a luxurious 4-piece bathroom with a jacuzzi tub, and two additional bedrooms. The basement offers even more living space with a rec room, complete with a full bar and sink, an office, laundry room, plenty of storage for all your needs and a separate entrance. Enjoy the generous 1960 sq ft and 2,638 sq ft of living space. Whether you love to entertain or prefer a quiet family home, this property has so much to offer. Be sure to check out the neighbourhood park and ice rink at the end of Montgomery Rd. The backyard is approx. 89ft length x 25 ft deep (2225 sq ft) Lots of space. Upgrades include new roof - 5years, air conditioning - 8 years and furnace 10 yrs. **EXTRAS** Dishwasher, Dryer, Microwave, RangeHood, Refrigerator, Smoke Detector, Stove, Window Coverings (id:41589)
Right At Home Realty
7710 Preakness Street
Niagara Falls (Ascot), Ontario
Beautifully updated and well cared for 3 bedroom plus home in excellent Niagara Falls North end neighbourhood. Many updates including high quality custom kitchen with maple cupboards, stainless steel appliances and stunning granite counters with huge center island. Ideal set up for large family and friends gatherings. Great room accommodates a living and dining area with custom built-in cabinetry. Bathrooms, lighting, flooring, crown molding also updated. Main bath totally redone with porcelain floors and Toto toilet marble counter and new bathtub/shower unit. Second bathroom styled with new sink with quartz counter, ,marble floors and new American Standard toilet. Gorgeous hardwood and tile through main and upper level. R50 Fibreglass Insulation added to roof in 2022. Spacious 2 car garage with Insulated Garage door 2017 with electronic garage dr opener. Garage door springs 2023. Plugs and switches all updated. Reverse osmosis filtration system for drinking water. Fully enclosed yard with quality built gazebo and deck in 2017-2018. Extra exterior storage with solidly and attractively built 12x12 shed on concrete base in 2016. Large pie shape fenced lot. The large back yard pies out to 65' wide. This home is move in ready. Very few homes of this caliber come available. Current owners have complete pride of ownership and it shows! Book your personal appointment now. (id:41589)
Royal LePage NRC Realty
20 Whyte Avenue N
Thorold (Thorold Downtown), Ontario
Welcome to 20 Whyte Avenue N., this conveniently located bungalow sits on a spacious 50 x 117 ft lot and offers the perfect blend of comfort, style, and convenience. Ideal for families, first-time buyers, or those looking to downsize, this 3+2 bedroom, 2-bathroom home has been thoughtfully renovated throughout. Step into a bright and inviting main floor featuring a contemporary eat-in kitchen complete with ample cabinetry, sleek black stainless-steel appliances, quartz countertops, offers a casual dining experience perfect for family meals or entertaining guests. The living room is filled with natural light and complemented by engineered hardwood flooring throughout.The main level also includes three comfortable bedrooms and a stylish 3-piece bathroom with a glass shower. Downstairs, you'll find two additional good-sized bedrooms, a large laundry room, and a second 3-piece bathroom, offering excellent space and flexibility for guests or a growing family. Enjoy outdoor living in the generous, mostly fenced backyard, ideal for relaxation and recreation. The single-car garage has been extended for additional storage or workshop use. A five-car driveway provides plenty of parking and leads to a convenient side entrance into the kitchen. Additional updates include new siding (2019) and a brand-new furnace (2024). This move-in ready home offers a fantastic opportunity to live in a quiet, family-friendly neighbourhood with easy access to amenities, shopping HWY 406, and Brock University. (id:41589)
Revel Realty Inc.
411/2 Ottawa Street
St. Catharines (Downtown), Ontario
Welcome to Midtown living! Located in one of St. Catharines most hip and established neighbourhoods, this beautifully updated semi-detached home perfectly blends character and charm with fresh, modern finishes. Step inside to discover a light-filled space featuring three bedrooms and a 4-piece bath. The home has been freshly painted, with refinished floors, new windows with California shutters and brand new countertops that elevate the kitchen alongside a full suite of new appliances. The full basement offers plenty of storage and walk-out access. Outside, enjoy a fully fenced, extra-deep backyard with a two-tier deck perfect for relaxing, entertaining, or watching the kids play. With a covered carport and ample parking for guests, this home checks every box. Located in a family-friendly area, you're just minutes from shops, schools, parks, and all the essentials. Move-in ready. Full of style. Full of soul. (id:41589)
RE/MAX Niagara Realty Ltd
13 Marsdale Drive
St. Catharines (Glendale/glenridge), Ontario
OPEN HOUSE, SATURDAY, APRIL 26, 2-4PM. Discover this stunning 4-bedroom, 3-bathroom home designed for ultimate comfort and functionality. The upper level features the spacious principal suite with vaulted ceilings, a walk in closet and en-suite bath w/ free standing tub, double vanity & double shower. The main floor boasts 3 bedrooms, a full bath, open concept dining, living room and the kitchen displays a large island, granite countertops & stainless appliances. The fully finished basement is great for entertaining with a built in bar, half bath and family room. Oversized laundry room doubles for play room, workout area and more. Large storage area with vinyl flooring & multiple uses.Nestled in Southend St. Catharines this beautifully updated home offers a perfect blend of elegance, privacy, and multiple uses. Situated on a corner lot adorned with an abundance of mature trees and a in ground salt water pool & hot tub, this property provides a serene retreat and short drive to Brock University, , QEW & Highway 406. Some of the updates done throughout the last 5 years include multiple windows and doors, pool liner & filter, shingles, stucco, furnace, central air, refinished hardwood, glass railings, vinyl flooring & more..Enjoy being in close proximity to the QEW,, world-class wineries, hiking, lakes, golf courses, shopping, Niagara on the lake and Niagara Falls. Experience the unique charm of this exceptional home...book your private showing today! IMMEDIATE OR FLEXIBLE CLOSING AVAILABLE. (id:41589)
Key Realty Team Brokerage
6 Mackenzie King Avenue
St. Catharines (Secord Woods), Ontario
Welcome to 6 Mackenzie King Ave in St.Catharines. With no back yard neighbors, this freehold townhouse offers size, style, and incredible views. With a park in the backyard and views of the boats going by right from your kitchen on the Welland Canal you will fall in love with this location. The house has beautiful updates with all new flooring, modern kitchen with granite tops, new stairs and railings and much more. The 3 bedrooms are spacious. The primary bedroom has both an ensuite bath and large walk in closet. The other two bedrooms share a lovely 4 piece washroom so privacy and convenience are at a premium. The main floor is open so it makes for a great room for family time, or enjoying company. With a high ceiling and beautiful fire place it really stands out as an inviting space. There is also a third washroom on the main floor for guests and convenience. The basement is unfinished so there is still opportunity to improve the property. With an attached garage with access to inside this townhome really does have it all. (id:41589)
Royal LePage NRC Realty
2533 Airline Street
Fort Erie (Stevensville), Ontario
Welcome to 2533 Airline Street, a timeless 2-storey home in the heart of Stevensville, blending historic charm with modern upgrades. Built in 1855 and offering 2,092 square feet of living space, this 4-bedroom, 2-bathroom gem sits on a spacious 66 x 132 ft lot with ample parking, perfect for large families. The main floor features a primary bedroom with a walk-in closet and a 3-piece bathroom with a classic claw foot tub. Entertain in the formal dining room or enjoy cooking in the oversized kitchen with a large island. At the rear, a bright family room boasts vaulted ceilings and sliding doors to your fully fenced backyard, ideal for relaxing or hosting. Upstairs, find 3 additional bedrooms, convenient laundry, and a second bathroom with a walk-in shower and heated floors. Recent updates include 3 mini split systems (2022) for rare A/C in a home of this age, and a new boiler (2019) for efficient heating. Located just minutes from local shops, restaurants, and parks, with easy access to the QEW, this property offers small-town living with quick connections to Niagara Falls, Fort Erie, and beyond. Enjoy the charm of Stevensville while being close to everything you need.This is your chance to own a piece of history with the comforts of modern living, dont miss it! (id:41589)
Royal LePage NRC Realty
2270 Seventh Louth Street
St. Catharines (Rural Fourth), Ontario
Welcome to 2270 Seventh St Louth, St. Catharines, a lovingly maintained bungalow nestled on a 0.41-acre lot with no rear neighbours and peaceful orchard views. This warm and inviting home offers over 1,500 sq ft on the main floor, featuring rich hardwood floors, abundant natural light, and a bright sunroom that seamlessly blends indoor comfort with outdoor beauty. Inside, you'll find three generously sized bedrooms, a sun-filled living space, and a mudroom with direct access to a private backyard and an oversized double garage; the massive interlock driveway easily fits up to 10 vehicles. The finished lower level, with a separate entrance, adds excellent in-law suite potential, featuring a cozy family room with fireplace, laundry, and ample storage. The backyard is your own quiet retreat, surrounded by a lush, wooded yard that offers privacy and room to grow; perfect for families or those who love to host. If you crave the calm of country living while staying just minutes from the QEW, St. Catharines Hospital, GO Station, and the wine route, a rare blend of comfort, space, and location; reach out today to arrange your private viewing! (id:41589)
RE/MAX Niagara Realty Ltd
Main - 49 Bendingroad Crescent
St. Catharines (Lakeport), Ontario
Our ideal tenant is chill, respectful and quiet. This 2 level 3-bedroom home (or 2 plus your office?) is perfect for anyone whose idea of a wild night is organizing their spice rack alphabetically, or having a movie night instead of a wild party! The basement apartment will be empty for at least 6 months, and when we do rent it, we promise NO drummers, kazoo fans, or loud belters. Just someone as peaceful as you!! The house is set back from the street in a super quiet neighbourhood, in the Linwell/Lake/Sherman area, and there's a path right beside it that takes you to Bugsy's bar & grill, pizza, a walk-in clinic, banks, schools, which is super convenient. The kitchen and dining area overlook a backyard thats great for BBQing, gardening, or just hanging out through all seasons. Fridge, stove, dishwasher, and in-suite laundry are all included. Windows and central air are newer, so your utilities will stay low.. instead of the traditional 60-40 split, we'll be basing utility costs on what you use, geared to consumption, so it stays fair for everyone! We'll need good credit, a professional reference, a current employment letter, and recent pay stubs. First and Last. Available August 1st. LL is related to LB. (id:41589)
RE/MAX Garden City Realty Inc
Lot 24 - 6140 Curlin Crescent
Niagara Falls (Forestview), Ontario
Discover this brand-new custom-built home in the sought-after Garner Place neighbourhood. Offering over 2,400 sq ft of luxurious living space, this home is designed with high-end finishes and a modern, open-concept layout thats perfect for both living and entertaining. The main floor features a spacious living area and a gourmet kitchen equipped with premium appliances, sleek countertops, and custom cabinetry. Upstairs, the luxurious primary suite offers a spa-like ensuite bathroom and a large walk-in closet, providing a peaceful retreat. The additional bedrooms are generously sized, making this home ideal for families. The unfinished basement offers endless possibilities for customization, whether you're looking to create a home gym, extra bedrooms, or a recreational space. Located on a quiet, family-friendly street, this home is close to parks, schools, and all the amenities you need. Its a rare opportunity to own a custom home in this prime neighbourhood. (id:41589)
RE/MAX Niagara Realty Ltd
34 Angels Drive
Niagara-On-The-Lake (St. Davids), Ontario
Welcome to this exceptional oversized bungalow nestled in the picturesque and highly sought-after St. David's, a perfect blend of luxury, comfort, and convenience. With 3 + 1 spacious bedrooms, 3 full bathrooms, and 1 half bathroom, this home offers the ideal space for both family living and entertaining. Step inside to be greeted by 10 ft ceilings and 8 ft doors, adding to the open and airy feel throughout the home. The heart of the house is the gorgeous gourmet kitchen, complete with a large island, perfect for meal prep, casual dining, and gatherings. The kitchen is designed with premium finishes and ample storage, ideal for the chef in the family. The partially finished basement is a versatile space that includes a large rec room, providing a perfect area for additional living, a home theater, or a playroom for the kids. The potential for further customization makes this basement an exciting opportunity to add your personal touch. With a fully automated irrigation system and located in a serene and beautiful neighbourhood, this home provides the perfect balance of privacy and access to local amenities, including wineries, parks, and excellent schools. Enjoy living in a community known for its charm and tranquility, yet conveniently close to everything the Niagara region has to offer. (id:41589)
RE/MAX Niagara Realty Ltd
5952 Dorchester Road
Niagara Falls (Dorchester), Ontario
THIS 2+1 BEDROOM BUNGALOW HAS A MAINTENANCE FREE EXTERIOR WITH CUSTOM EXTERIOR CRANKING SHADES AT THE FRONT OF THE HOME. LOCATED CLOSE TO SHOPPING, BUS ROUTE, SCHOOLS, PLACE OF WORSHIP AND EASY ACCESS TO THE HIGHWAY. THE MAIN FLOOR HAS MOSTLY HARDWOOD FLOORS WITH SOME EXPOSED AND SOME OF THEM UNDER THE CARPET.THE LIVING ROOM IS QUITE LARGE AND HAS A HEATED DEN/SUNROOM /BEDROOM OFF THE LIVING ROOM WITH A GAS HEATER (NOT IN USE) THERE ARE PATIO DOORS TO THE DEN THAT CAN BE TAKEN OFF FOR A MORE OPEN CONCEPT TO THE LIVING ROOM.THE SECOND MAIN FLOOR BEDROOM IS PRESENTLY BEING USED AS A DINING ROOM BUT CAN BE EASILY BE CONVERTED BACK TO THE BEDROOM. THE DEN COULD ALSO BE CONVERTED TO A 3RD BEDROOM IF NEEDED. THE KITCHEN IS A GOOD SIZE WITH A DINETTE OFF THE KITCHEN.THE BASEMENT IS FINISHED WITH A LARGE BEDROOM, WORKSHOP, 1PC TOILET AND A LARGE L SHAPED GAMES ROOM WITH A POOL TABLE, DRY BAR WITH A LIGHT FEATURE UNDER THE FRONT OF THE BAR. THERE IS A CLOSED IN BACK PORCH TO ACCESS THE PRIVATE BACKYARD AND ENJOY THE 8 FOOT BY 23 FOOT LONG COVERED DECK DURING THE SUMMER AND FALL SEASONS. THE SINGLE DETACHED GARAGE FEATURES A LOFT AND GARAGE DOOR OPENER.THIS IS A RARE ONE OWNER HOME THAT IS IDEAL FOR SOMEONE DOWNSIZING, FIRST TIME BUYERS OR INVESTMENT.ROOM SIZES IN FEET: FRONT ENTRANCE 3.9X5, FOYER 7X7, SUNROOM/DEN 11.3X11.3, BR 14X14.10, 4PC BATH 9.9X4.8, BR/DR 14.1X17, KITCHEN 10.1X17.3, DINETTE 7.3X9.3, LR 21.2X15.1, BASEMENT BR 18.1X14.5, WORKSHOP 15.6X14.9, GAMES ROOM 26.4X14.2, LAUNDRY 6.8X13.7, TOILET 1PC 3.3X6.8 NOTE: doors for 2nd bedroom presently being used as the dining room are in the garage loft.MANY OF THE ROOMS IN THE HOME JUST GOT A FRESH PAINT JOB! COME VIEW AND LETS NEGOTIATE TO GET THIS HOME SOLD!!! (id:41589)
Royal LePage NRC Realty
746 Forks Road
Welland (Broadway), Ontario
Hobby Farm Haven on 1 Acre with Heated Inground Pool and No Rear Neighbours!Escape to the country and enjoy the best of both worlds with this charming 1.5-storey home set on a beautiful 1-acre lot. With a heated inground pool (2021), no rear neighbours, and room for your favourite farm animals, this property has something for everyone.The main floor offers a spacious living room, cozy country-style bench seating in the dining area, and a modern kitchen with granite countertops, ample cabinetry, and a lovely view of the backyard. Two main floor bedrooms and a 4-piece bathroom provide everyday convenience.Upstairs, youll find two additional bedrooms and a stylish 3-piece bathroom with a tiled floor and glass shower.The finished basement is built for relaxing and entertaining enjoy the large rec room with gas fireplace and oversized bar, plus a laundry room and storage/utility room. Built in dresser and generous closets throughout the home offer plenty of storage.Step outside and soak up the lifestyle, fire up the BBQ on the large back deck, cool off in the heated inground pool, or serve drinks from the poolside bar. There's also a change room and extra storage shed for all your outdoor needs. The fenced paddock currently houses goats, pigs, and chickens, perfect for aspiring hobby farmers.A detached 1.5-car garage with automatic door offers great utility, and an extra-large bonus shed provides even more storage or workshop space.The Essentials: Roof & Chimney: 2022 Furnace & A/C: Approx. 2012 Electrical: 100 Amp Breaker Panel Cistern: 4,400 gallons Square Footage: 1,576 sq ft (not including the basement) Whether you're looking for a peaceful homestead, a fun family property, or a place to live out your hobby farm dreams, this one ticks all the boxes. (id:41589)
RE/MAX Niagara Realty Ltd
487 Albany Street
Fort Erie (Lakeshore), Ontario
Looking for a home that's both cozy and practical? This charming 1,581 sq. ft. bungalow, nestled in a quiet and desirable neighborhood is designed for both comfort and functionality. The main floor has two spacious bedrooms plus a den, which can easily be converted into a third bedroom. The primary bedroom includes an ensuite bathroom and two double side-by-side closets, providing ample storage. The kitchen, with oak cabinetry and a tiled backsplash, flows seamlessly into the dining and living areas. California shutters in the bedrooms and blinds in the common areas provide privacy and elegance, while a gas fireplace in the living room creates a warm and inviting ambiance. The fully finished basement (with the exception of the ceiling) offers a large open-concept recreation room, perfect for a home theater, gym, or additional living space. A convenient access door allows for easy transportation of large items into the basement. The home is built on a solid concrete foundation and includes a large unfinished utility room, ensuring ample storage. Recent updates include a new furnace and central air system (2022), offering year-round efficiency and comfort. Completing the home is an attached double-car garage with direct access, providing both security and convenience. Outside, enjoy a concrete front porch, ideal for outdoor dining and entertaining, along with a well-maintained backyard. Located near schools, parks, and just minutes from the QEW, this home offers the perfect balance of tranquility and accessibility. Dont miss out on this exceptional opportunity schedule your private showing today! (id:41589)
Century 21 Heritage House Ltd
5 Tamarack Street
Welland (Prince Charles), Ontario
Welcome to 5 Tamarack Street. A rare opportunity to own a fully updated bungalow in a sought-after neighbourhood! This beautifully renovated1700 sq/ft home offers turnkey living with tasteful upgrades and a backyard oasis set up for restful escape. Step inside to an open, sun-filledlayout featuring sleek modern finishes, open elevated layout and high-end appliances. Large windows bring in abundant natural light,complementing the fresh, contemporary design. The fully finished lower level provides independent living potential, complete with a spaciousbedroom, kitchenette, tons of storage space and private living areaperfect for extended family, guests, or rental income. the backyard is a lowmaintenance (kid and pet friendly) perennial garden focused on healing plants and berries as well as multiple fragrant roses, peonies and lilacswith room to add this years harvest of vegetables ready to be planted. Come see for yourself how this bungalow is set part! (id:41589)
Exp Realty
3676 Rebstock Road
Fort Erie (Ridgeway), Ontario
Step into unparalleled luxury with this stunning 3+2-bedroom, 3.5-bathroom masterpiece, offering1883 square feet of living space. Located in a highly sought-after neighbourhood, this home effortlessly combines comfort, style, and convenience. An entertainers dream and a family's sanctuary all in one. As you walk through the front door, you'll be greeted by an open-concept floor plan that seamlessly connects the living, dining, and kitchen areas. Whether you're hosting intimate gatherings or lively celebrations, this layout sets the perfect stage. The gourmet kitchen is a chef's paradise, featuring sleek countertops, top-of-the-line stainless steel appliances, and abundant cabinet space to store everything you need for your culinary creations. Picture yourself preparing meals while enjoying quality time with loved ones in the adjacent dining area it's the heart of the home. The expansive primary suite is your personal retreat, offering a spa-like ensuite and a walk-in closet. The additional bedrooms, provide ultimate flexibility for family, guests, or even a home office or creative space. The true showstopper? Step outside into your own private oasis. The beautifully landscaped backyard is perfect for sun-soaked days by the sparkling pool or hosting summer BBQs. The pool house, with its own bathroom, adds an extra layer of convenience and leisure, making this space ideal for relaxation, entertaining, or as a guest retreat. And there's more! With the purchase of this exceptional home, you'll also receive the vacant lot right next door. This added bonus provides endless possibilities, expand your dream home, create a lush garden, or explore investment opportunities. Conveniently located near top-rated schools, parks, shopping, dining, and major commuter routes, this home offers the perfect balance of luxury and lifestyle. Don't miss out on your chance to own this extraordinary property. It's not just a home; it's a lifestyle. (id:41589)
Revel Realty Inc.
9 Bessborough Drive
St. Catharines (Bunting/linwell), Ontario
Welcome to this spacious and versatile home nestled in one of the most sought-after neighbourhoods in North End St. Catharines. Set on a quiet, family-friendly street, this property offers an ideal layout for growing families or multigenerational living. With 4 bedrooms on the main floor and 2 additional bedrooms in the lower level, there is plenty of room for everyone to have their own space. The newly updated main bathroom adds a modern touch, while the basement offers two more bathrooms, a second kitchen, and a separate entrance with a walk-up, perfect for in-law suite potential or added privacy for guests.The primary bedroom features two closets, and the home offers generous storage and flexibility throughout. Outside, the backyard is made for entertaining: enjoy summer nights around the fire pit, relax on the deck, and let kids or pets roam free in the fully fenced yard. Located close to great schools, parks, shopping, and all the amenities families need, this home also features plenty of driveway parking, perfect for hosting gatherings or accommodating multiple vehicles. Whether you're upsizing, welcoming extended family, or just looking for a move-in ready home in a wonderful neighbourhood, this one checks all the boxes. Don't miss your chance to make it yours! (id:41589)
Coldwell Banker Momentum Realty
14 Peachtree Parkway
Pelham (Fonthill), Ontario
Say goodbye to stairs ! Located on one of the most sought after scenic Cul De Sac streets in Fonthill, this sprawling 2000 square foot plus Bungalow offers everything on one Main Floor. Grand Foyer entrance, Open concept Kitchen with eating island , large Family Room with Fireplace that leads out to a screened Sunroom Porch and the back yard. Off the kitchen a 3 season Sunroom on the east side of the house. Dining Room, Living Room, Spacious Bedrooms, 3 Bathrooms, Main Floor Laundry Room. Extra wide halls. Lots of closet space throughout. Huge 4 Ft. deep crawl space allows for lots of storage. Attached Garage with workshop will park one small Car. Inside entry access to the house. Large Driveway, Inter-Lok Paving Stones parks 4 cars. Tastefully landscaped front and back. Fully privacy fenced, direct BBQ hook up and fire pit. Other features include, pot lights, sun tunnels, high end light fixtures, and ceiling fans in some area's .Updated Electrical panel,100 Amp Service, ABS plumbing, newer Roof. Other major items in excellent condition. Walk to downtown, shopping and schools. Don't miss out ! (id:41589)
RE/MAX Garden City Realty Inc
50 Aberdeen Lane S
Niagara-On-The-Lake (Town), Ontario
This gorgeous 2 bedroom, 3 bath luxury townhouse features exquisite high-end finishes, TWO balconies, a walk-out basement with exclusive access to the tranquil Two-Mile Creek Conservation Area, fully-finished basement, attached 1.5 car garage with parking for two more cars and much much more. The kitchen boasts stylish custom cabinets, upgraded fixtures, quartz counters as well as SS appliances. The light filled open concept living area has balcony access through large sliding doors, overlooking the beautiful ravine. The living room is spacious and bright with a sophisticated fireplace feature wall. Master bedroom offers a balcony, two closets and a 5+ piece ensuite bathroom with double sink, quartz counter top, upgraded faucets, stand alone soaker tub and glass shower. This home has a fully finished recreation room with a second fireplace feature wall and a walkout to a beautifully manicured outdoor patio area. Other features include pot lights, custom blinds and beautiful hardwood flooring and bathroom tiles. A personal elevator will transport you from floor to floor! This incredible home is in a highly coveted community in Old Town Niagara-on-the-Lake, within walking distance to a library, a community centre, walking trails, world-class wineries, fine-dining restaurants, boutique shopping and the Shaw Festival Theatre. Don't miss out on this extraordinary opportunity! Lease price does not include utilities. (id:41589)
RE/MAX Niagara Realty Ltd
1341 Lakehurst Avenue
Fort Erie, Ontario
Super spacious family home in Fort Erie, down the road from Lake Erie, in a wonderful neighbourhood. This two-storey home has unique features that set it apart from the rest. Catherdral (id:41589)
Coldwell Banker Advantage Real Estate Inc
8913 Tallgrass Avenue
Niagara Falls (Lyons Creek), Ontario
Looking for a place to call home? Welcome to this beautifully maintained bungalow nestled in a quiet, family-friendly neighborhood in Niagara Falls. Set on a premium lot and offering over 2,600 sq. ft. of finished living space, this home is ideal for families, downsizers, or multi-generational living. Inside, you'll find 2+2 bedrooms, 3 full bathrooms, and soaring 9-foot ceilings throughout. The timeless brick and stone exterior sets the tone for the elegant interior, where the heart of the home is the stunning eat-in kitchen complete with rich dark wood cabinetry, stainless steel appliances, a premium Wolf gas stove, and a granite island with a double sink, perfect for both cooking and entertaining. The living room overlooks the private backyard and lush green space, creating a peaceful setting to relax. The spacious primary bedroom features a luxurious 5-piece ensuite and a large walk-in closet, while the second main-floor bedroom is bright and inviting. Additional highlights include convenient main-floor laundry, a fully finished lower level with a walkout to the backyard, a large recreation/game room, and two additional bedrooms ideal for guests or multi-family use. Don't miss this opportunity to own a move-in-ready home in one of Niagara Falls most desirable communities! (id:41589)
Royal LePage NRC Realty
70 Loraine Drive
St. Catharines (Oakdale), Ontario
Stunning 4-Level Back Split in coveted Secord Woods Location! Welcome to 70 Lorraine Dr., a beautifully maintained brick home nestled at the end of a charming cul-de-sac, backing onto a serene ravine. This property offers the perfect blend of comfort, style, and functionality. The exterior is meticulously maintained with an inviting concrete driveway and extensive hardscaping from front to back. The main floor is spacious and bright, featuring double vinyl windows, an updated kitchen filled with optimal storage solutions, three bedrooms, and a four-piece bath. The lower level, accessible from a separate side entrance, is ideal for in-laws or an additional dwelling unit, boasting a huge, bright family room complete with a wood-burning stove and a powder room that can easily be converted to a full bath. The handy original owner has created a full workshop, perfect for crafting, hobbies, or transformation into extra living space. All home systems have been carefully maintained and updated, ensuring a hassle-free move-in experience, and this home comes complete with all appliances! Step into your private retreat in the backyard, featuring a tranquil pond, multiple entertaining areas, a storage shed, and direct access to the back ravine and trails. Dont miss out on this incredible opportunity to call 70 Lorraine Dr. your new home! Schedule a viewing today! (id:41589)
RE/MAX Niagara Realty Ltd
206 - 6704 Thorold Stone Road
Niagara Falls (Morrison), Ontario
Welcome to your dream home! This expansive 2-bedroom, 2-bathroom condo offers the perfect blend of comfort, style, and convenience. Boasting an impressive layout, this unit features an extra large primary bedroom with a walk-in closet, providing ample storage space. The two full bathrooms ensure privacy and convenience, while the bright, oversized windows fill the space with natural light, creating a warm and inviting atmosphere. Step outside to your rear facing secluded balcony, a perfect retreat to unwind and enjoy the fresh air. Located in the ideal Niagara Falls location, this condo is just minutes away from shopping, dining, entertainment, and all the amenities you need. Don't miss this incredible opportunity to own a spacious, well-appointed condo in one of the most sought-after area sschedule your viewing today! Recent unit upgrades include hot water tank, furnace/air conditioner unit, exterior windows and doors. (id:41589)
RE/MAX Niagara Realty Ltd
35 Davidson Street
St. Catharines (E. Chester), Ontario
Think you've seen better value? Think again. This 4-bedroom, 2-bathroom raised ranch checks boxes most homes at this price cant even list. Built in 2004 with major upgrades already done, new furnace and A/C (July 2024), updated appliances (2022), owned hot water heater (2021), and a sump pump replaced in 2022. Add a monitored alarm system and PEX manifold plumbing, and you're stepping into peace of mind. This home offers more than comfort it offers options. Want income potential? Its duplex-ready with stove wiring, drainage, and plumbing still in place. Need more space? The 12' x 17' unfinished loft over the garage is ready for your imagination and will add instant value. A backyard built for real living, a layout that works, and a price that leaves room to grow try finding that combo anywhere else in St. Catharines. Go ahead. Well wait. (id:41589)
RE/MAX Niagara Realty Ltd
1008 Napier Court
Lake Of Bays (Franklin), Ontario
Newly built in 2024, this stunning 2,860 sq. ft. Muskoka retreat is a nature lover's paradise, nestled beside a serene nature preserve and offering breathtaking panoramic lake views. Thoughtfully designed for all-season living, the home features soaring 18 ft ceilings, a dramatic wall of windows, four spacious bedrooms including a main-floor primary suite with ensuite and a versatile office or fifth bedroom. A fully screened Muskoka room, upgraded walk-out basement, and lakeside fire pit create perfect spaces for entertaining or relaxing year-round. Surrounded by a vast network of trails and just a short drive from Algonquin Park, Deerhurst Resort, Limberlost Forest, Arrowhead Park, and the vibrant town of Huntsville, this property offers endless opportunities for outdoor adventure and peaceful retreat. With easy access to Highways 11 & 60, plus a Tarion New Home Warranty and future access to a clubhouse with an infinity pool, gym, and party hall (completion Summer 2025), this is your chance to embrace luxury living in the heart of Muskoka's wilderness. (id:41589)
Revel Realty Inc.
Real Broker Ontario Ltd.
Revel Realty Inc
187 Cardinal Crescent
Welland (Coyle Creek), Ontario
Welcome to this beautiful and spacious end-unit townhouse on an oversized corner lot in one of Niagara's most desirable neighborhoods. The large backyard is lined with mature trees and features a big deck, perfect for family barbecues, playtime, or simply unwinding after a busy day. Inside, the layout is bright and open, with a modern kitchen that flows right into the dining area and out to the yard. There's plenty of room for everyone, with three generous bedrooms, including a primary with its own ensuite and walk-in closet, plus a second full bathroom and laundry all on the same level. The finished basement adds even more space for movie nights, a playroom, or a home office, and with direct access from the double garage, daily life is just a little easier. In a fantastic school district and close to everything your family needs, this home is ready to grow with you. (id:41589)
RE/MAX Niagara Realty Ltd
856 Lorraine Road
Port Colborne (Sherkston), Ontario
Start your year off with the ultimate resolution: finding a home that wraps you in charm, comfort, and endless opportunities for growth. Nestled on 7-acres, this stunning 2020 custom bungalow is ready to be the foundation for your next chapter. Step inside and be greeted by vaulted ceilings and the warmth of a gas fireplace framed by floor-to-ceiling stonework. The heart of the home is the open-concept kitchen, dining, and living area, perfect for hosting celebrations, family dinners, or pursuing your culinary goals. With granite countertops, an oversized island, and an 8x12 butler's pantry, this kitchen is ready to fuel your resolutions, from meal prepping to mastering new recipes.The main floor features a primary bedroom retreat, complete with a luxurious ensuite boasting a standalone tub, double sinks, a walk-in shower with double shower heads, and a 10x10 walk-in closet ideal for organizing your life or simply indulging in relaxation. Two additional bedrooms, an office, and a laundry room keep things functional and efficient, while heated bathroom floors add a touch of everyday luxury on chilly mornings. Step outside to your two-tiered covered patio and imagine sipping your morning coffee as you plan the day's adventures. The fully finished basement offers a massive recroom, perfect for achieving your fitness goals, creating a game night haven, or both! Plus, with four additional bedrooms and a bathroom rough-in, theres room to grow, whether for guests, hobbies, or workspace.Your 30x60 detached shop with two bays is a dream space to dive into creative projects or start new ventures. And with the properties prior approval for a dog kennel, the possibilities are endless for turning your lifestyle dreams into reality.Situated near Whisky Run Golf Course, the Friendship Trail, and just a short drive to Port Colborne, Niagara Falls, and the Fort Erie Buffalo border, this home combines the tranquility of country living with modern conveniences. (id:41589)
Royal LePage NRC Realty
207 Cambridge Road E
Fort Erie (Crystal Beach), Ontario
WELCOME TO CRYSTAL BEACH AND EASY LIVING. SUBJECT PROPERTY IS A 2 STOREY 2 BEDROOM, 3 BATH HOME WITH POTENTIAL FOR 3RD BEDROOM IN LOWER LEVEL. MAIN FLOOR OFFERS OPEN CONCEPT LIVING WITH WALK OUT TO REAR FENCED YARD. SECOND FLOOR MASTER BEDROOM COMPLETE WITH WALK-IN CLOSET, FULL BATH AND OUTDOOR BALCONY TO ENJOY PRIVATE TIME MORNING OR EVENINGS. SECOND FLOOR ALSO OFFERS 2ND BEDROOM, FULL BATH AND LAUNDRY AREA. LOWER LEVEL IS READY TO BE FINISHED WITH WHATEVER YOUR NEEDS ARE. OUTDOOR FEATURES PRIVATE DRIVEWAY, FRONT PORCH, LANDSCAPED REAR YARD WITH FENCE FOR PRIVACY. SHORT WALK TO ALL AMENITIES AND BEAUTIFUL SAND BEACH. (id:41589)
Royal LePage NRC Realty
31969 Feeder Road W
Wainfleet (Marshville/winger), Ontario
CHECK OUT THIS UNIQUE PROPERTY!!! 2 homes on 1 lot thats just under 1 acre! This setup is perfect for multi-generational living. Both homes have been recently updated and are fully move in ready! In the main house there is strong potential for an additional In -Law setup on the ground floor! Overall there are 2 main homes on a .855 acre lot in the heart of Wainfleet. There is a large side-split with 3 bedrooms, 2 kitchens, and 1.5 baths. The detached InLaw bungalow has 1 bed, 1 bath, 1 kitchen plus living room. There are laundry hookups ready to go in the kitchen. The main house has 2 driveways plus a 2 car detached garage and a 1 car attached garage. The In -Law Bungalow has its own U-Shaped driveway! Each home has its own hydro, gas, cistern and septic. Both homes are fully updated, turn-key move-in ready! Updates include: (Main House: kitchen #1 2024, kitchen #2 2023, furnace, AC, HWT 2022, sump pump 2020, plus fresh paint and flooring throughout. Detached InLaw Bungalow: kitchen, gas fireplace, HWT all in 2020). (id:41589)
Century 21 Heritage House Ltd
67 Bridgewater Court
Welland (N. Welland), Ontario
2 + 1 BEDROOMS AND CUSTOM SHOWER IN THIS SEMI - BUNGALOW WITH AN ADDITIONAL BEDROOM AND 3PC BATH IN THE BUILDER FINISHED BASEMENT! THE LOT IS PREMIUM OVER SIZED AND REACHES BEYOND THE FENCED IN YARD! A GOOD SIZE LIVINGROOM WITH GAS FIREPLACE AND GLASS DOOR LEADING TO A 12 X 9 SUNROOM TO SIT AND ENJOY YOUR MORNING COFFEE! ALL NEWER KITCHENAID APPLIANCES INCLUDING GAS STOVE IN THIS OPEN PLAN SPACIOUS MAIN FLOOR LIVING AREA. HIGH END LUXURY VINYL FLOORING ON MAIN LEVEL, MOST WINDOWS REPLACED, NEWER ROOF, NEWER A/C; ATTACHED GARAGE! LOTS OF STORAGE IN THIS CONVENIENTLY LOCATED HOME. (id:41589)
RE/MAX Niagara Realty Ltd
128 King Street W
Hamilton (Stoney Creek), Ontario
Excellent Commercial/Retail Opportunity in Prime Stoney Creek LocationFreshly updated and move-in ready, this versatile +1,100 sq ft main-level unit offers an open-concept layout ideal for a variety of uses, including retail, professional office, or personal service business. Features include high industrial ceilings professionally sprayed in black, luxury vinyl flooring throughout, and a kitchenette with a wheelchair-accessible 2-piece washroom.Bonus: An additional 1,100 sq ft of basement storage space provides ample room for inventory, equipment, or operational support.Located in a high-traffic area near Centennial Parkway, with easy access to highways, public transit, and local amenities. Flexible lease terms available. Immediate occupancy.A fantastic opportunity to establish or grow your business in a thriving commercial corridor. (id:41589)
Exp Realty
9135 White Oak Avenue
Niagara Falls (Lyons Creek), Ontario
IN-LAWS? BIG FAMILY? FULL 2 bedroom Accessory suite with private entrance. 5 Bedrooms, 3.5 Baths, 2 Kitchens and 2 Laundry rooms ( full size on 2nd floor and stackables in the accessory suite) AND YOUR OWN PRIVATE OASIS with the inground heated pool .... If you love to entertain look no further, this home has an amazing eat-in kitchen with an extra large pantry, as well as a formal dining room. High ceilings makes this home have that open air feeling. The primary bedroom is massive with a walk in closet and private en-suite with a soaker tub. The accessory suite is complete with 2 bedrooms, nice size kitchen, it's own washer and dryer, private entrance and egress window for extra safety. THE BONUS - This backyard OASIS is extremely special, you will feel like you are living in a 5 star hotel with this magnificent covered backyard kitchen overlooking your breathtaking heated inground pool with built-in fountains and lighting, a cozy conversation area and tons of room for all your family and friends. You really can have it all here in the Charming Village of Chippawa. Take a stroll to the creek, go for walks in our Picturesque parks and playgrounds and also being so close to the parkway and the new Hospital being Built. Extras, Hardwood throughout main and second level, 200 amp service, all brick & stone exterior, exposed aggregate driveway, stamped concrete around the house and throughout the backyard and an elephant cover for the pool. Don't miss your opportunity to make this remarkable home yours. (id:41589)
Royal LePage NRC Realty
5068 Connor Drive
Lincoln (Beamsville), Ontario
Welcome to this immaculate 6 year young, 2 storey home built by one of Niagara's premier builders. No expense spared on this home with upgrades including full brick/stone exterior, 9' ceilings, California shutters, an entire wall of extra kitchen cabinets, ensuite bath with standalone tub, upgraded tile and heated floors, the list goes on. A new exposed aggregate driveway, front porch and walkway was added in 2023! As you enter this incredibly spacious 2600 sqft home you instantly feel the grandeur with the foyer leading up to the gorgeous, open hardwood staircase complete with wrought iron spindles. As you move forward you understand the extra length of this Cedarwood model with the beautiful dining room encased in stunning white pillars and the extra living space perfect for a toyroom, a library or home office. Next you move into the bright open living room with a cozy gas fireplace; a great place for entertaining. Attached is the amazing kitchen area boasting high end appliances, exposed hood and custom backsplash, quartz countertops, extra pantries, a display hutch and coffee bar. The main floor wraps up with a very nice powder room and an attached garage walk-in for those rainy days. Heading upstairs you are greeted right away with the extra size of this model walking right into a bonus living area next to the convenient second storey laundry room. The huge master suite is full of light, function and beauty. The walk-in closet, with a custom upgraded interior, allows the bedroom to be open and flowing. The ensuite bathroom is warm and functional but also has its own tranquil corner to soak your cares away. An upgraded bathroom and three spacious bedrooms completes the upper level. The lower level is currently used as a gym, recroom and storage space but the unspoiled area awaits your creativity. Set in Beamsville's most sought after community and minutes to the QEW, beautiful parks and all major amenities, this is one you truly will not want to miss! (id:41589)
Royal LePage NRC Realty
20 Empress Avenue
Welland (Lincoln/crowland), Ontario
Meticulously maintained, original owner brick Bungalow w/ single garage and double paved drive, situated in a quiet, mature neighbourhood just minutes from schools & highway access. Offering over 1600 sq ft of main floor living, it features 3 good sized bedrooms, 4pc main bath w/ new shower, oversized living room w/ FP, kitchen w/ newer fridge & stove and dining area w/ walk in pantry and patio doors that open to the awesome 30x15 sunroom. The mostly finished lower level features a separate side door entrance and consists of a large Rec room, bar area & 2nd bath, ideal for entertaining or fabulous potential for future in-law or income suite. Although somewhat dated, this immaculately kept, move in ready home features numerous updates & improvements since 2013 ( Furnace & AC, Windows, House roof replaced/ sunroom roof repaired and re-sealed, MF shower, Garage door opener, CV, Owner HWT & fridge & stove ). Whether you're a growing family, multi-generational household, or savvy investor, this property delivers exceptional space, flexibility, location & value ! (id:41589)
Coldwell Banker Advantage Real Estate Inc
Basement - 16 Murray Street
St. Catharines (Vine/linwell), Ontario
Basement in an all brick Bungalow close to the lake, shopping, parks and schools. This property features alarge living area, 2 good-sized bedrooms, large storage, natural gas fireplace, and a shared well-maintained backyard! Perfect for Professional Couples. Don't miss this charming apartment on a safe, quiet street in the heart of St. Catharines! (id:41589)
Century 21 Heritage House Ltd
201 - 36 Charlotte Street W
Toronto (Waterfront Communities), Ontario
A Gem in the City!Tucked away in a boutique condo building, this 680 sq ft urban retreat offers the perfect blend of peace and convenience. With its open-concept loft layout, soaring 9-foot ceilings, and polished concrete floors, the space feels both modern and inviting.Step outside to your own private 135 sq ft terraceideal for morning coffee, evening drinks, or weekend entertaining. The unit comes fully equipped with a fridge, stove, built-in dishwasher, microwave, bar stools, window coverings, a wall-mounted TV, and a sleek wardrobe.Just steps from 24-hour transit, top dining spots, shopping, and vibrant nightlife. Building amenities include visitor parking, a party room, and a fitness facility. Condo fees cover all utilities except cable and internet. (id:41589)
Canal City Realty Ltd
68 Cameron Avenue W
Welland (Lincoln/crowland), Ontario
Charming 3-Bedroom Bungalow in a Well-Established Neighborhood! Welcome to this beautifully updated 3-bedroom, 2-bathroom bungalow, nestled in a highly sought-after, well-established neighborhood. Located just minutes from Highway 406, shopping, schools, and playgrounds, this home offers the perfect blend of comfort and convenience. Sitting on an extra-large lot, the property features a carport, spacious shed, and an asphalt driveway. Inside, you'll find stunning new hardwood flooring in the dining room and bedrooms, while new light fixtures and modern pot lights illuminate the living room, dining room, and kitchen area, creating a warm and inviting atmosphere. The fully finished basement is a standout feature, offering additional living space, a second full bathroom, and plenty of storage. Whether you need a cozy rec room, home office, or guest suite, this versatile space has endless possibilities! With its mature surroundings, family-friendly location, and numerous updates, this move-in-ready bungalow is a rare find. (id:41589)
Coldwell Banker Advantage Real Estate Inc
2503 Dominion Road
Fort Erie (Ridgeway), Ontario
This property presents an exceptional opportunity at this price point. It is difficult to believe that one can acquire just under an acre of land, complete with a full-sized barn that can accommodate two horses. Furthermore, the owner is willing to install a brand-new septic system prior to closing, provided a firm agreement is reached. The residence features numerous updates and requires only minimal cosmetic enhancements to transform it into the perfect home. Potential alterations could include reducing an upstairs bedroom and adding a second bathroom, along with some drywall work, resulting in a comfortable living space for years to come. The realtor, who has a background in construction, can provide renovation estimates to assist with these plans. While the home is currently livable as-is, the appeal of the one-acre lot and barn is compelling. The property comprises one bedroom on the main floor and three bedrooms on the second floor, along with a single bathroom. Notably, the heating system has been upgraded to a state-of-the-art Navien tankless water system, providing both heating and hot water. The home also features two fireplaces. With minimal effort, this property offers a promising foundation for creating your dream home, and the inclusion of a new septic system is an excellent starting point. (id:41589)
Royal LePage NRC Realty
53 Plymouth Avenue
St. Catharines (E. Chester), Ontario
This home features a fully legal accessory apartment, offering built-in flexibility for rental income, multigenerational living, or private guest quarters. Thoughtfully designed and built in 2020, this modern residence is both stylish and functional. The bright, open-concept main floor boasts large windows, warm laminate plank flooring, and a calming neutral palette throughout. The kitchen includes a spacious peninsula, stainless steel appliances, built-in microwave, and a custom coffee station that flows effortlessly into the dining area. Step through patio doors to a covered deck - perfect for entertaining or quiet evenings outdoors. A chic 2-piece powder room completes the main level. Upstairs, soft carpeting adds warmth to the hallway and bedrooms. The primary bedroom offers dual closets for ample storage, the second bedroom is accented with a trendy feature wall, and the third bedroom provides great flexibility as a guest room, kids' space, or home office. All are served by a sleek 4-piece bathroom. The standout feature is the fully finished basement accessory apartment with its own private entrance and in-suite laundry. With 9-foot ceilings, large windows, laminate flooring, a full kitchen including dishwasher, spacious living area, one bedroom, and a modern 4-piece bath - this suite is bright, airy, and far from your typical basement! The fully fenced backyard includes a covered deck and storage shed for added convenience. Situated close to shopping, amenities, and major highways, this move-in-ready gem is packed with value and versatility. (id:41589)
Exp Realty
5917 Symmes Street
Niagara Falls (Dorchester), Ontario
Welcome to this well-maintained home just minutes from Niagara Falls! Featuring a bright living room, functional kitchen, and a spacious dining area perfect for entertaining. Upstairs offers two generous bedrooms and a 4-piece bath. The partially finished basement includes a large rec room and an additional bedroom. Enjoy a private backyard oasis, ideal for relaxing or gardening. 100 amp electrical breaker panel with lots of open circuits, water softener, and furnace air purifier installed in 2014. Located in a desirable neighborhood close to parks, schools, and all amenities. (id:41589)
Realty 7 Ltd.
0 Lakeshore Road
Fort Erie (Lakeshore), Ontario
LOOKING FOR THAT AMAZING LAKEVIEW BUILDING LOT? BEAUTIFUL VIEWS OF UPPER NIAGARA RIVER; LAKE ERIE AND BUFFALO SKYLINE. BUILD YOUR DREAM HOME. SURVEY AVAILABLE AS WELL SELLER HAS HAD ARCHEOLOGICAL DIG UP ST PHASE 3. LOT SIZE IS 53.86 X 109 FRONTAGE AND 125.06X 51.62 (EAST SIDE OF LOT). BUYER TO DUE OWN DUE DILIGENCE WITH CITY FOR BUILDING PERMITS. AMAZING SUNSETS AND ENJOY THE BIKING/WALKING TRAIL RIGHT IN FRONT OF YOU. (id:41589)
Royal LePage NRC Realty
157 South Drive S
St. Catharines (Old Glenridge), Ontario
WELCOME TO THIS STUNNING, SPACIOUS BEAUTY IN OLD GLENRIDGE THAT EXUDES CHARM, STYLE AND PRESTIGE. NESTLED IN A QUIET, DESIRABLE NEIGHBOURHOOD, WALKING DISTANCE TO BURGOYNE WOODS, ST. CATHARINES GOLF & COUNTRY CLUB AND PROXIMAL TO THE MERIDIAN CENTRE, FIRST ONTARIO CENTRE, BROCK UNIVERSITY + HIGHWAY 406, THIS HOME IS CENTRAL TO ALL AMENITIES. THIS ALL BRICK 2 STOREY HOMES BOASTS 1870 SQFT ABOVE GRADE W/AN UPDATED KITCHEN W/QUARTZ COUNTERS, A FORMAL DINING ROOM W/POCKET FRECH DOORS, LIVING ROOM W/GAS FIREPLACE AND MAIN FLOOR OFFICE/DEN WITH HARDWOOD FLOORING THROUGHOUT. THE MAIN LEVEL CONTINUES WITH A GORGEOUS FAMILY ROOM ADDITION WITH VAULTED CEILINGS, B/I SHELVING, AND FLOOR-CEILING-WINDOWS + SKY LIGHTS AND RADIANT IN-FLOOR HEATING, WHICH WALKS OUT TO A WOOD DECK AND FULLY FENCED YARD W/HOT TUB. THE ADDITION OFFERS A 2 PC BATHROOM AND MAIN FLOOR LAUNDRY (W/STAND ALONE SHOWER). THE UPPER LEVEL HAS 3 BEDROOMS, ALL WITH WALK-IN CLOSETS AND A LOVELY 4 PC BATHROOM W/JETTED TUB. THE BASEMENT OFFERS **IN-LAW POTENTIAL** WTH A **SEPARATE ENTRANCE** AND A FULLY FINISHED BASEMENT WITH A 4TH BEDROOM, RECROOM, 4 PC BATHROOM AND SECONDARY LOCATION FOR WASHER/DRYER. EJOY THE SINGLE ATTACHED GARAGE W/INSIDE ACCESS, INTER-LOCK BRICK WALKWAY AND THE LARGE CORNER LOT IN THIS PICTURESQUE LOCATION. ROOF 2020. Check out video tour!! (id:41589)
Royal LePage NRC Realty
6 - 24 Grapeview Drive
St. Catharines (Grapeview), Ontario
NEW PRICE!! Welcome to "The Bernina" at Lusso Urban Towns, Where thoughtful modern design meets easy, upscale living in the heart of St. Catharines. Tucked into the sought-after Grapeview/Martindale Heights neighbourhood, this limited 16-unit community is about living well and staying connected. With trails, parks, shopping, excellent schools, and restaurants along Fourth Ave close by downtown and Port Dalhousie minutes away, you're never far from the action or relaxation. Inside 1891 square feet of finely crafted space, "The Bernina" spans two bright, open floors with 9-foot ceilings on the main and 8-foot upstairs ceilings, plus a high-ceiling basement with egress windows for added space and versatility. You'll find wide plank-engineered hardwood, durable porcelain and ceramic tiles, Berber carpets with a premium under padding, quartz counters, and custom cabinetry with dovetail joinery details designed to make every day feel more special. These "Energy Star-rated homes" don't just look good; they perform better, too, using 20% less energy than your average new build in Ontario. For a smooth, low-maintenance lifestyle, Lusso has you covered with exterior upkeep, snow removal, and irrigation, all included in your low monthly fees, freeing you up to enjoy your weekends. An open-concept floor plan floods the home with natural light, and a 14' x 10' covered rear deck offers the perfect spot for a bit of privacy with a view. Outside, modern stone, brick, and hardi plank give these townhomes their distinct curb appeal, while each home's paved driveway and private garage add that extra touch of comfort. You're in the heart of Niagara, where world-class wineries, top-notch golf courses, and scenic spots are practically at your doorstep. Plus, with Toronto just an hour away and Buffalo International Airport only 45 minutes out, you're well-connected to whatever adventure comes next. Live easy at Lusso Urban Towns, where every detail is built for the life you want! (id:41589)
Exp Realty


