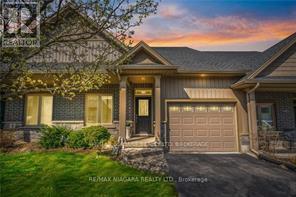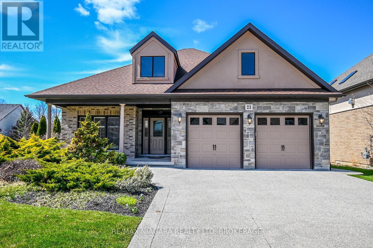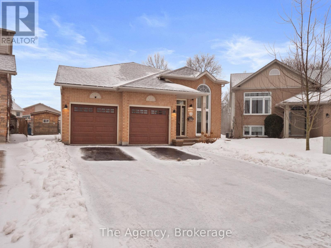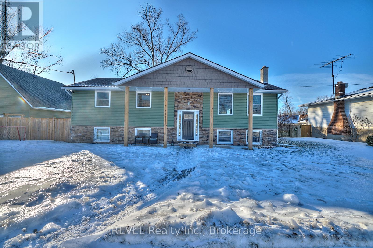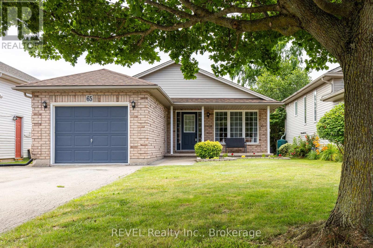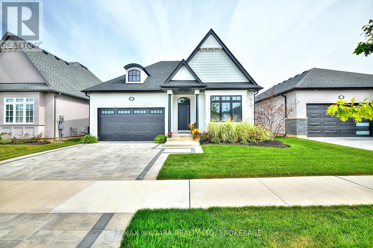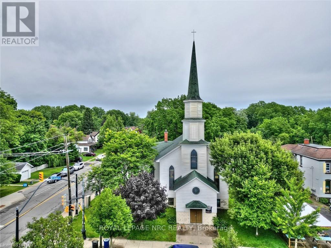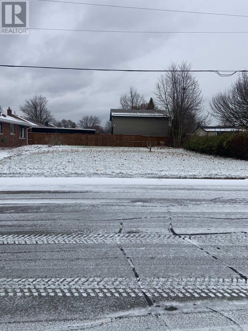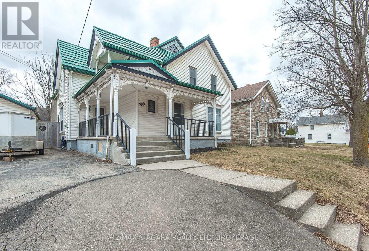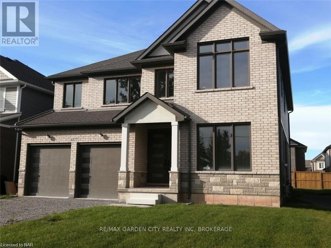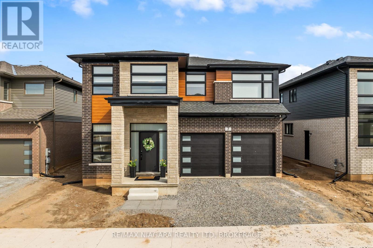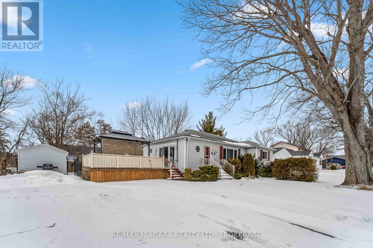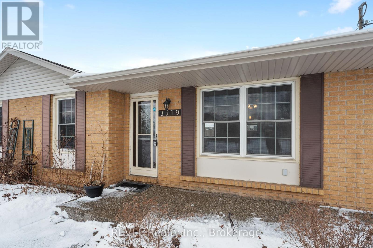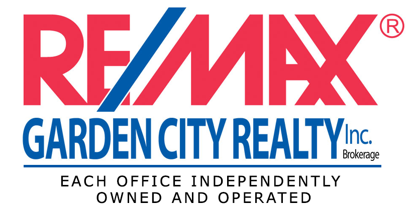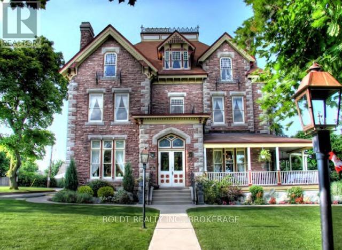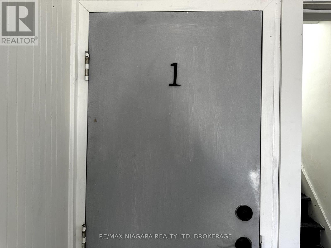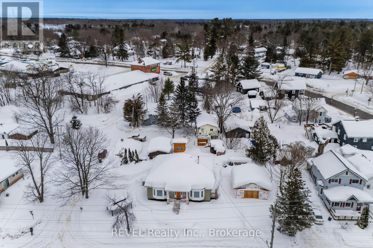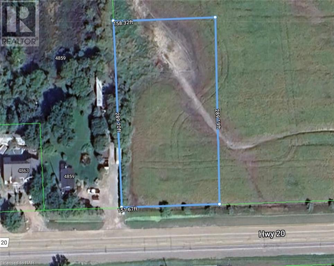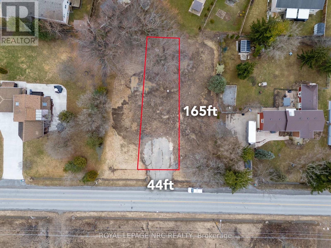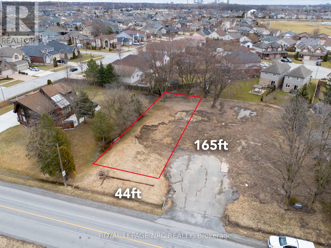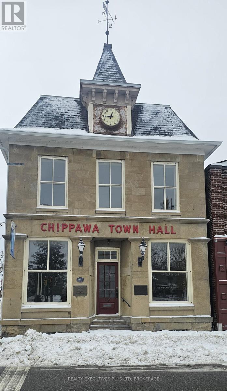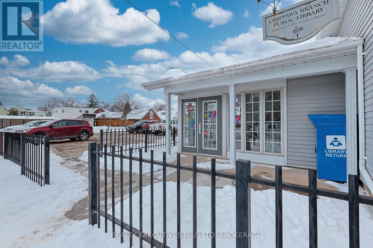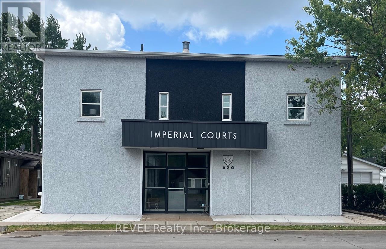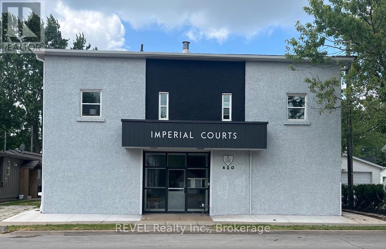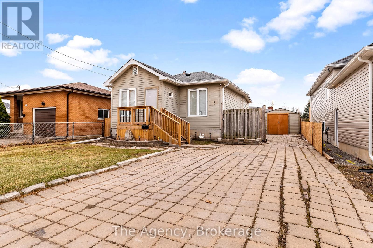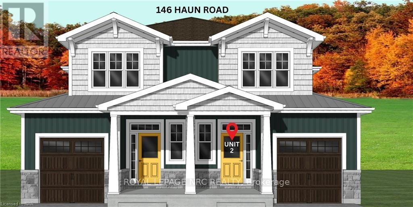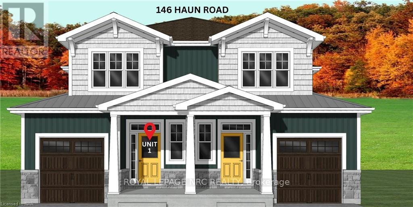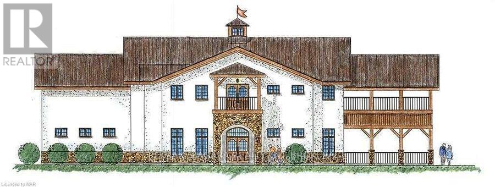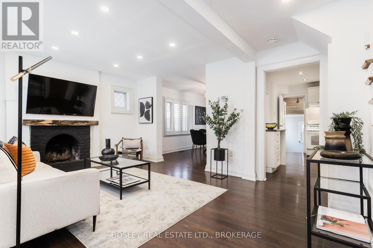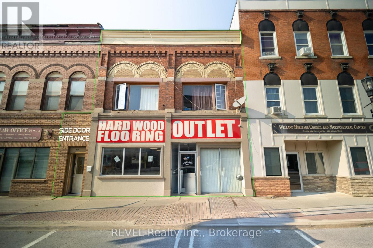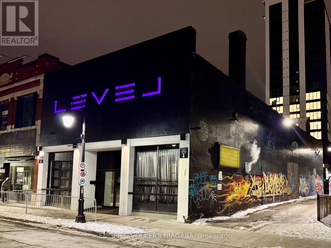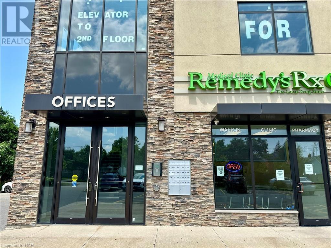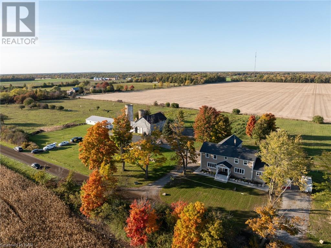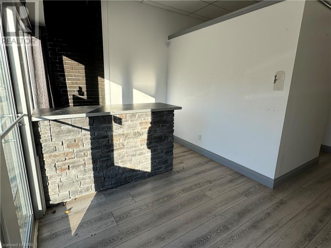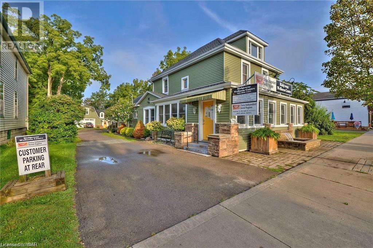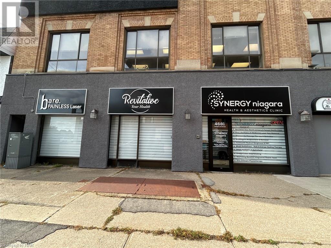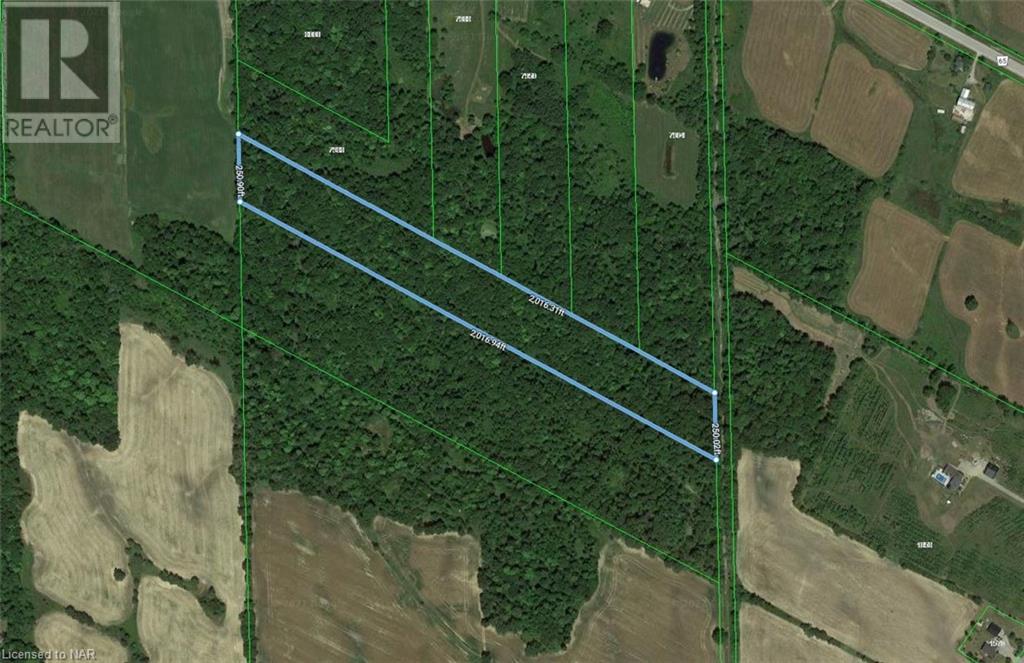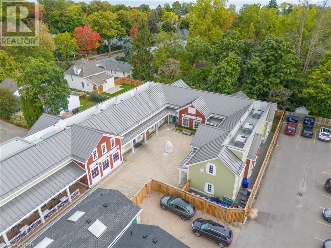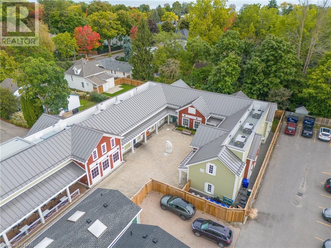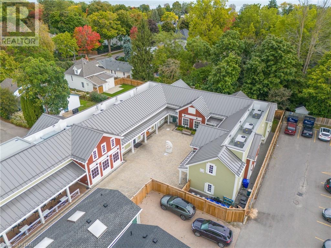Property Listings
4 - 5490 Prince Edward Avenue
Niagara Falls (215 - Hospital), Ontario
This exquisite model unit is truly a rare find. Nestled in a prime location in Niagara Falls, this charming bungalow offers a harmonious blend of comfort and elegance. With effortless access to highways, lush parks, fine dining, shopping and renowned wineries, convenience is at your doorstep. The kitchen is a culinary enthusiast's dream, featuring stainless steel appliances, including an oversized side-by-side refrigerator/freezer, elegant granite countertops, a gas stove and a striking central island - perfect for both intimate gatherings and entertaining. The living room is an inviting retreat, with expansive wall-to-wall sliding doors that open onto a generous deck, offering views of the adjacent park - a peaceful setting that enhances the tranquil ambiance of this refined home. The primary bedroom includes a walk-in closet and an en-suite bathroom. Attached garage with entrance to the home. (id:41589)
RE/MAX Niagara Realty Ltd
23 Goring Way
Niagara-On-The-Lake (105 - St. Davids), Ontario
Looking for curb appeal? Dont miss this professionally landscaped, custom-built bungalow by Kenneth Homes in upscale St Davids neighbourhood nestled under the Niagara Escarpment. Main floor features: ample closets, gracious foyer, spacious separate dining room, large great room wired for sound, unique custom cabinets kitchen with large island, built-in computer station, butler's pantry and a walk-in pantry. The main floor laundry leads to the large 21'x 21 two-car garage. This home has a total of five bedrooms and three baths on two levels. In addition, the lower level boasts a huge open family room (with custom built in shelving, room for a pool table/games area and tv area), kitchenette, large cold room, and ample furnace/storage room. Other pluses: nearly 4,000 sq. ft. of finished living space, central vac, in-ground sprinkler system, fully fenced backyard with aggregate stone patio, deck and retractable Alexander awnings, pre-wired for hot tub on the patio. Historic St. Davids is a village within the charming Town of Niagara-on-the-Lake. St. Davids offers an unbeatable life-style for all ages - great public school, 2 golf courses, winery, craft brewery, eateries, parks and more! Niagara Region boasts Niagara Falls, Brock University, Niagara College, prestigious Ridley College (private school), world-class wineries, hiking and cycling trails, fine dining and hotels, affordable golf courses galore, entertainment, all kinds of shopping and historical sites. Easy travelling 30 minutes to Buffalo International Airport, 70 minutes +/- along the QEW to downtown Toronto. (id:41589)
RE/MAX Niagara Realty Ltd
4344 Southerland Court
Niagara Falls (224 - Lyons Creek), Ontario
Experience the perfect blend of entertainment and location in this stunning Niagara Falls home, just steps from the Greater Niagara Boating Club and Chippawa Willoughby Memorial Arena. Nestled in a prime setting, this property offers a lifestyle of convenience and tranquility.The true showstopper is the backyardan entertainers dream. A sprawling deck overlooks the in-ground pool, creating the ultimate space for summer gatherings, sunset dinners, and family memories. Whether youre hosting or unwinding, this backyard is designed for endless enjoyment.Inside, the spacious eat-in kitchen is the heart of the home, perfect for family meals and entertaining. With three bedrooms upstairs and two more below, theres plenty of room for growing families or guests. A rare opportunity in a sought-after location. Schedule your private tour today and make this dream backyard yours. (id:41589)
The Agency
3771 Roxborough Avenue
Fort Erie (337 - Crystal Beach), Ontario
Beautifully Updated Raised Bungalow in Crystal Beach! Welcome to this stunning raised bungalow in the heart of Crystal Beach, ON, a perfect blend of comfort, style, and convenience! Featuring 3 spacious bedrooms on the main level and 1 additional bedroom in the fully finished basement, this home offers ample space for families, guests, or a home office. With 2 modern bathrooms and tasteful updates throughout, this move-in-ready home is sure to impress! Step outside through the patio doors to your private backyard oasis, complete with a deck, hot tub, pool, and gazebo, ideal for entertaining or relaxing after a day at the beach. The 2 storey detached 2-car garage provides extra storage and workspace, perfect for hobbyists or car enthusiasts. Located just minutes from the beach, boat launch, and the charming shops and restaurants of Ridgeway and Crystal Beach, this property offers the ultimate lakeside lifestyle. Don't miss your chance to own a piece of paradise! Key Features: 3+1 Bedrooms | 2 Bathrooms, Fully Updated Interior, Windows and Doors 2016, Kitchen and Bathroom 2018, Outside Siding, Soffit & Fascia 2018, Deck and Pool 2018, Furnace 2014. Sitting on 120 feet of frontage, the detached 2-Car Garage sits on its own lot and can be converted into its own residence. Contact us today for a private showing! (id:41589)
Revel Realty Inc.
65 Talbot Avenue
Welland (774 - Dain City), Ontario
Welcome to 65 Talbot Ave, Welland. This beautiful 3 bed, 2 bath Bungalow has been recently renovated and is located in a family friendly neighbourhood close to Glenwood Park , International Flat Water Centre and the Canal, perfect spots for you to sit and relax or to enjoy a peaceful walk. The interior of the home flows seamlessly with kitchen and dining areas open to allow for conversation while cooking. Kitchen door leads to deck overlooking the yard, perfect for your morning coffee. Main level is complete with living room, 3 pc bath and 2 well sized bedrooms. Primary bedroom features walk in closet. Lower level is finished with third bedroom, 4 pc bath, laundry, storage and an additional living area. This home is sure to check off the boxes! (id:41589)
Revel Realty Inc.
26 Sunrise Court N
Fort Erie (335 - Ridgeway), Ontario
An outstanding custom bungalow design curated specifically for The Oaks at Six Mile Creek in the quaint village of Ridgeway, built by Niagara's award-winning Blythwood Homes! This Birch A model floorplan offers 1560 sq ft of elegant main floor living space, 3 bedrooms, 3 bathrooms and bright open spaces for entertaining and relaxing. Luxurious features and finishes include 11ft vaulted ceilings, a primary bedroom with a 10ft tray ceiling, 4pc ensuite bathroom and walk-in closet, a kitchen island with quartz counters, a coffee station and a 4-seat breakfast bar, and garden doors off the great room. The full-height basement with extra-large windows has 840sqft of living space including a rec room, bedroom and 4pc bathroom. Exterior features include planting beds with mulch at the front, a fully sodded lot in the front and rear, a poured concrete walkway at the front and a stunning concrete paver stone driveway leading to the 2-car garage. Other features include hardboard siding, a high-efficiency multi-stage furnace, ERV, 200amp service, and tankless hot water (owned). Outdoor enthusiasts will appreciate the proximity to Lake Erie and the 26km Friendship Trail, ideal for walking, running, and cycling. Convenience is at your doorstep, with Downtown Ridgeway's specialty shops, restaurants, and summertime Farmer's Markets - just a 5-minute walk away and Crystal Beach's white sand and lakeside amenities a mere 2-minute drive. For those needing to travel further, the QEW Highway to Niagara Falls and Toronto or the Peace Bridge to the USA is just a 15-minute drive. (id:41589)
RE/MAX Niagara Realty Ltd
348 Ridge Road
Fort Erie (335 - Ridgeway), Ontario
Located in the charming village of Ridgeway, 348 Ridge Road North presents a unique opportunity to own a historic gem. Built in the 1880s, this Second Empire-style home boasts a striking mansard roof and decorative dormers, reflecting classic architectural elegance. With over 2,800 square feet, the house offers six well-appointed bedrooms and 2.5 bathrooms. The west-facing porch invites you to enjoy breathtaking sunset views, perfect for evening relaxation. Inside, the home seamlessly blends original features with modern conveniences. Highlights include two parlors, a formal dining room, and a secondary dining area adjacent to the primary bedroom, which features an updated Zitta shower. High ceilings and large windows contribute to a spacious, airy atmosphere, while original wooden staircases, detailed woodwork, and two gas fireplace some with its original mantle enhance its historic charm. The renovated kitchen is a modern delight with custom cabinetry, quartz countertops, and a copper sink. Central air conditioning ensures year-round comfort. Upstairs, five additional bedrooms and a 1.5-bath setup provide versatile space for family or guests, and the largest room, currently used as an office, highlights the homes flexibility. Fresh paint and restored floors brighten many rooms. Outside, a new deck, garden, and orchard offer an ideal setting for entertaining. A spacious workshop and ample storage add practical value. Recent updates include a new concrete driveway, a natural gas generator, and durable metal roofing. Buyers should verify permitted uses and zoning. 348 Ridge Road North combines historic allure with modern amenities and picturesque views, offering a distinctive and inviting living experience in Ridgeway. (id:41589)
Royal LePage NRC Realty
366 Ridge Road N
Fort Erie (335 - Ridgeway), Ontario
An extraordinary and rare opportunity awaits. The former Peoples Memorial Church, a well-maintained and solid 10,000 sq. ft. building, sits prominently on an 86' x 193' ft. corner lot at the heart of the historic village of Ridgeway. Since 1872, its 94 ft. steeple has been a local landmark, visible for miles around, symbolizing the charm and history of Ridgeway. For the imaginative and skilled buyer with an appreciation for history, the possibilities are endless. This property has the potential for a variety of mixed-useredevelopment, combining commercial and residential spaces while preserving the historic main sanctuary. Over the years, the building has seen thoughtful additions, from the Sunday school wing in 1910 and abasement in 1925, to a gymnasium in 1932, and a large kitchen at the rear. A creative blend of apartments, community spaces, and commercial ventures, all executed in a way that honours the building's rich heritage and the character of the town, could make a remarkable contribution to Ridgeway's future. The spacious basement, with its high ceilings, large windows, and abundant natural light, adds another 3,000sq. ft. of possibilities. If you're searching for a unique, historic, and inspiring project, this property offers the chance to be part of Ridgeway's story for the next 150 years. Explore the potential, and help shape the future of this wonderful community. Buyers are advised to confirm zoning, permits, and servicing requirements with the Town of Fort Erie. (id:41589)
Royal LePage NRC Realty
28 Dexter Drive
Welland (769 - Prince Charles), Ontario
Ever dreamt of building your dream home? Check out this large (59' x 60') PRIME Building Lot at 28 Dexter Drive in Welland (Parts 2 & 3). Located in a fantastic area and situated in a family friendly neighborhood near schools (including Niagara College), parks and shopping. This beautiful lot offers you the chance to build your dream home in a fantastic North-End area of Welland. Located in a very quiet area near parks, schools (Niagara College) and a short drive to Seaway Mall. Call today and start building. (id:41589)
Coldwell Banker Momentum Realty
115 West Main Street
Welland (772 - Broadway), Ontario
RENOVATED TOP TO BOTTOM!! Numerous updates and upgrades on this one with nothing overlooked. Excellent large family home OR zoning permits many commercial uses. 4 large bedrooms on 2nd floor, all have been retrofitted while keeping the character intact, Most windows have been replaced, wiring upgraded with all electrical devices updates as well. Metal roof!! Black walnut scraped flooring on main level tied into original refinished hardwood beautifully, Kitchen has been redone custom with fresh appliances. Original solid wood doors freshly painted. Primary suite with walk in closet on main floor. Loads of room for a large family or make this high traffic location your new office space. (id:41589)
RE/MAX Niagara Realty Ltd
4377 Willick Road
Niagara Falls (224 - Lyons Creek), Ontario
For RENT...Exclusive Executive New Build Home Available for Lease $3600/monthly plus utilities. Secure keyless entry, high end commercial appliances; 5 burner Gas range with overhead hood, Frigidaire Pro side by side fridge/freezer, dishwasher, microwave & washer/dryer. Custom built kitchen cabinetry, with under cabinetry lighting finished off with a gorgeous quartz counter top. Engineered Hardwood flooring & upgraded tiles throughout the main living area of the home, *All 5 bedrooms are well-appointed with upgraded carpeting, abundance of natural light & oversized closets, and direct access to bathroom(s). Upgraded railing and staircase leads you to a superb master bedroom, which includes an enormous walk-in-closet, an extra large bathroom w/separate water closet for the toilet, huge walk in shower, luxurious soaker tub & a generous double sink vanity. Four additional bedrooms each set of bedrooms sharing full 4-pc. jack & jill bathroom(s). Large laundry closet is also located on the second floor, stackable washer/dryer, with ample additional storage. It is all about the small town feel of this peaceful community, while still enjoying all of the conveniences of the city, within walking, cycling or driving distance. Here at 4377 Willick Road, you will be just steps to heritage/historical landmarks, walking woodland & waterfront trails, public waterfront docks, Marina, Niagara Boating Club, superior golf courses, Welland River, Niagara River, large parks, schools, arena, sports fields, Chippawa Lions community park, wineries, restaurants, grocery stores, hwy access in minutes to QEW, bridge to USA and Niagara Falls. Book your appointment to view this beautiful home. Landlord looking for candidates with AAA credit rating & stable income. Tenant responsible for yard maintenance & snow removal. Note: Basement is to be used for storage only. AVAILABLE 03/17/2025. To book an appt, Call the LA direct 289-213-7270 (id:41589)
RE/MAX Garden City Realty Inc
7 Samuel Avenue
Pelham (662 - Fonthill), Ontario
Discover the perfect blend of luxury, comfort, and cutting-edge technology in this stunning, newly built home by Mountainview Homes. Located in one of Fonthills most desirable neighborhoods, this exquisite residence offers over $100,000 in premium upgrades and delivers style and functionality at every turn.Step inside and be instantly impressed by the 10-foot ceilings, 8-foot doors, and larger windows that flood the home with natural light. The spacious great room features elegant coffered ceilings and a cozy electric fireplace, creating an inviting space to relax or entertain.The chef-inspired kitchen is the heart of the home, boasting a massive 8-foot island, quartz countertops, extended upper cabinetry, pot and pan drawers, and a high-end hood and vent system. A larger 8'x8' sliding patio door connects the indoors to your outdoor space, perfect for hosting or enjoying quiet evenings.The main floor features luxury vinyl flooring throughout, including the kitchen, powder room, and oversized mudroom. The upgraded staircase with luxury vinyl treads and iron spindles adds a touch of elegance.Upstairs, the primary suite is a true retreat, featuring an oversized walk-in closet with pocket doors, and a spa-like ensuite with a standalone tub and oversized glass shower. A second bedroom with its own ensuite, plus a Jack and Jill bathroom shared by bedrooms three and four, ensures comfort and privacy for the whole family.This home is also fully equipped with a Dell Smart Home System, including outdoor cameras, smart lighting, auto locks, thermostats, and a security alarm all easily controlled from a single app. Additional features include wired Wi-Fi extenders throughout, motorized roller shades on all windows, and pre-wiring for motorized blinds. The basement includes a 3-piece rough-in, offering endless potential for future customization.This is more than a home, its a lifestyle upgrade. (id:41589)
RE/MAX Niagara Realty Ltd
179 Beechwood Avenue
Fort Erie (337 - Crystal Beach), Ontario
Beautiful fully renovated 3 bed bungalow on a wide 80x90ft lot in one of the quieter parts of Crystal Beach and within walking distance to the gorgeous sands of Bay Beach. All new laminated floors throughout brand new kitchen with quartz countertops, and large centre Island open to the living rm area. new 4 pc bathroom. lots of closet space. Dining area with patio doors to entertainment sized deck overlooking large private yard with fire pit . Triple wide driveway with room for 8 vehicles. Shingles replaced in 2020.Walk to Crystal Beach's restaurants and shops, or it is only a minute drive to Downtown Ridgeway. Dont miss this one. (id:41589)
RE/MAX Niagara Realty Ltd
14 - 43969 3 Highway
Wainfleet, Ontario
Affordable year round living Only $249,900! Discover comfort and charm in this well-maintained 3-bedroom, 1-bathroom mobile home, nestled on a peaceful countryside road in Wainfleet. Featuring an open-concept living, dining, and kitchen area, this home boasts new vinyl plank flooring throughout and newer appliances for a modern touch. Enjoy the convenience of a spacious mudroom and step outside to a large deckperfect for entertaining or relaxing in the summer breeze. With two dedicated parking spots, this home offers both practicality and tranquility. For more details, call the listing agent directly! (id:41589)
RE/MAX Niagara Realty Ltd
3519 Edinburgh Road
Fort Erie (327 - Black Creek), Ontario
Charming 3-Bedroom Bungalow with In-Law Suite Potential in a Desirable Stevensville Neighborhood. With its spacious layout, modern touches, and convenient in-law suite potential, this home offers endless possibilities for families or multi-generational living. The three comfortable bedrooms offer ample space, and the homes overall flow is ideal for both privacy and togetherness. ..The expansive lot offers a fantastic outdoor space with plenty of room for gardens, outdoor activities, or even future expansions. The neighborhood is peaceful and friendly, making it a wonderful place to raise a family. The added bonus of in-law suite capability allows for versatile living arrangements, with the potential to create a self-contained living space for extended family or guests. This charming bungalow is not just a house its a home waiting for your personal touch. Come see how it could be the perfect fit for you and your loved ones! Upgrades include Kitchen 2012, Roof 2012, Fence 2015 , Porch 2017 Windows 2008, AC 2022. (id:41589)
Revel Realty Inc.
415 Barker Parkway
Thorold (560 - Rolling Meadows), Ontario
Welcome to 415 Barker Parkway, a stunning 4-bedroom, 4-bathroom detached home in the sought-after Rolling Meadows community of Thorold. Built in 2021, this modern 2,476 sq. ft. home offers a perfect blend of style, comfort, and functionality, making it an ideal choice for families.Step inside to an inviting open-concept main floor featuring 9-foot ceilings, creating a bright and airy atmosphere. The gourmet kitchen is a chefs dream, boasting stainless steel appliances, ample cabinetry, and a centre island, perfect for meal prep and entertaining. The spacious living and dining areas provide seamless flow for gatherings and everyday living. Upstairs, you'll find four generously sized bedrooms, each designed for comfort and privacy. The primary suite is a true retreat, complete with a luxurious ensuite and ample closet space. With four bathrooms throughout the home, convenience is never compromised. Additional features include a double garage, main-floor laundry, and energy-efficient systems to enhance daily living. Located in the heart of Rolling Meadows, this family-friendly neighbourhood offers parks, scenic trails, and a welcoming community atmosphere. With easy access to major highways, Niagara Falls, and St. Catharines, commuting is effortless. Don't miss your chance to own this beautifully designed home in one of Thorold's most desirable neighbourhoods. Schedule a viewing today! (id:41589)
RE/MAX Niagara Realty Ltd
64 Hickory Court
Port Colborne (878 - Sugarloaf), Ontario
Stunning Custom Bungalow in Desirable Westwood Estates! Welcome to this newly built custom Bungalow, offering over 2,000 sq. ft. of beautifully finished living space in the highly sought-after Westwood Estates Subdivision. Situated on a spacious pie-shaped lot w/ a tree-lined backyard, this home is perfect for those seeking quality craftsmanship, open concept design & a serene location. Features: 2+1 Bedrooms & 2 Full Baths. Open Concept Layout w/ 9-ft ceilings on main floor. Gourmet Kitchen featuring quartz countertops, under-cabinet lighting, an island, a pantry, gas & electric stove hook-up & fridge water line. Primary Suite w/ a custom accent wall, walk-in closet & a spa-like 3-piece ensuite w/ quartz counters & decorative ceramic tile floors. Convenient Main Floor Laundry w/ sink cabinet, counter space, upper cabinets & gas dryer hook-up. Oak Staircase leading to a partly finished basement w/ a spacious rec room, fireplace & large windows. Finished 3rd Bedroom in basement plus bath rough-in & plenty of room for customization! Covered Back Deck w/ louvered privacy screen & gas BBQ hook-up. Brick Exterior for timeless curb appeal. Nestled on a quiet cul-de-sac, this home provides a peaceful retreat while still being close to all local amenities. Built w/ exceptional quality by L. Carlesso Construction, this residence blends a functional design and comfort in one perfect package. Dont miss the opportunity to own this stunning custom home. (id:41589)
Royal LePage NRC Realty
14 St. David Road W
Thorold (557 - Thorold Downtown), Ontario
Step into a piece of Canadian history in this iconic 150 year old residence located in the heart of Thorold. It is perfectly positioned in the middle of wine country, with views of the Welland Canal and Lake Ontario and is10 minutes to Niagara Falls. Brimming with character and charm this 3 storey mansion was fully restored approx. 20 years ago. This property has a wide range of allowable uses and is zoned C4.( last use was a vintage inn with 50 seat licenced dining room). The main floor features a welcoming bar area. And dining area with inlaid wood floors stunning wood work, 20 ft.ceilings, and pocket doors that echo the warmth and charm of the era.Designed for gatherings it features two large dining areas/ principal rooms and wrap around covered decking for use in summer season. There is a large kitchen area with all hookups for the installation of a commercial kitchen also a, laundry room and butlers pantry. The second floor boasts 6 suites with private baths.- The third level had panoramic views a family site with two large rooms and two baths. There is also three rooms plus a bath -it was formerly used as the inn spa but could easily be owners quarters or additional suites-it is bright and has exposed beams.The exterior has a double detached garage, parking for 30, plus ancillary municipal parking close by. There is a quaint patio area with a small chapel, the covered porch has access from the dining area to afford outdoor seating.The Keefer residence-is designated under the Ontario Heritage Act ensuring this important part of not only Thorold history but Canadian history remains intact. However the versatile C4 zoning for this property allowsfor a large variety of uses-if you have dreamed of operating an Inn, tavern, pub, event centre, tea room or B&B, this historic gem is a blank canvas awaiting your vision. Furthermore the extensive grounds can accommodate a tented venue or addition patio area. (id:41589)
Boldt Realty Inc.
1 - 59 Asher Street
Welland (768 - Welland Downtown), Ontario
Discover this beautifully renovated 2-bedroom, 1-bathroom main-floor unit in the heart of Welland! Featuring private in-suite laundry and two parking spaces, this home offers both comfort and convenience. Enjoy a bright, modern living space just minutes from parks, schools, shopping, and public transiteverything you need is close by! Perfect for long-term A+ tenants, this unit is move-in ready. Rent is plus hydro. (id:41589)
RE/MAX Niagara Realty Ltd
1006 River Street
Muskoka Lakes (Medora), Ontario
Steps away from Balas downtown core, this stunning corner-lot property also situates you moments away from Moon River. With 9 ft ceilings and an open-concept layout, the home is bathed in natural light thanks to its expansive bay windows, creating a bright and inviting atmosphere. Featuring 3 bedrooms and 2 bathrooms, 1006 River Street blends comfort and charm. The cozy living room, complete with a classic wood-burning fireplace, is the perfect spot to unwind while enjoying the scenic river views. Just steps from the riverfront and within walking distance to local shops, restaurants, and all the charm Bala has to offer, this is a rare opportunity to own a home in a prime location. Dont miss out! (id:41589)
Revel Realty Inc.
Revel Realty Inc
Ptlt 17 Regional Rd 20 Road
West Lincoln (058 - Bismark/wellandport), Ontario
They just aren't making one acre building lots anymore! Build your custom country dream house off this well maintained paved road. Easy access property with panoramic views. Lots of room for that workshop you've always wanted. Just minutes to all amenities. 1993 survey available. Buyer to do their own due diligence in obtaining building permit through the Township of West Lincoln. (id:41589)
RE/MAX Garden City Realty Inc
7040 Part2 Lot Garner Road
Niagara Falls (219 - Forestview), Ontario
Build your dream home in this pool size 44x165 lot in the southend of Niagara Falls without being tied to a builder! This vacant building lot offers a prime location, just minutes from Costco, the Niagara South Hospital, schools, parks, trails, QEW and major amenities. (id:41589)
Royal LePage NRC Realty
7040 Part1 Lot Garner Road
Niagara Falls (219 - Forestview), Ontario
Build your dream home in this pool size lot 44x165 in the southend of Niagara Falls without being tied to a builder! This vacant building lot offers a prime location, just minutes from Costco, the Niagara South Hospital, schools, parks, trails, QEW and major amenities. (id:41589)
Royal LePage NRC Realty
8196 Cummington Square W
Niagara Falls (223 - Chippawa), Ontario
Own a piece of Niagara Falls history. The Chippawa Town Hall is a Historic landmark built in 1842 with the rear addition being added in 1965. The main floor consists of a retail/showroom space with a separate office area and kitchen. The second floor is divided into 2 washrooms and a large open multi-use space. Full basement with a 2-pc washroom, mechanical room and large open storage area. The building is heated and cooled with an HVAC system for the upper level and the 2nd furnace and AC unit for the main floor and basement. Hydro is 200 amp breakers, copper piping with water and city services. Buyer will do their own due diligence in regards to this Heritage building's future possible uses. The City reserves the right to accept or reject any offer for any reason in its sole discretion and the offer must also set out the purchaser's intended use of the property. Taxes will be reassessed upon closing. (id:41589)
Realty Executives Plus Ltd
3763 Main Street
Niagara Falls (223 - Chippawa), Ontario
Prime Commercial Property for Sale! Located in a well-established area, this versatile commercial building offers 3301 sqft of space spread across two floors. Originally built in 1967, this property is ready for your new business venture. Ideal for a wide range of businesses, from office space to retail or service-oriented operations. Key Features include: Two Floors with a spacious layout, ideal for a variety of configurations, Electrical Capacity: Equipped with 400 amp subpanels to support high-demand operations, Climate Control: Wall AC units in place to ensure comfort year-round, Prime Location: Situated in a high-traffic area for maximum visibility and accessibility. This property presents an excellent opportunity for business owners looking to expand or establish their presence in the thriving community of Chippawa. Plenty of parking included. Whether you are seeking a retail space, office headquarters, or other commercial uses, this building offers both functionality and character. Taxes will be reassessed on closing. Buyer to verify all information. (id:41589)
Realty Executives Plus Ltd
1930 - 145 Columbia Street W
Waterloo, Ontario
1- Bedroom + Den Condo (South Tower) in highly Sought-After Waterloo Residences, Heart of University District. Walking Distance from both Laurier University and the University of Waterloo, it's an ideal choice for students, faculty, and working professionals alike. This Luxury living and breathtaking condo is Bright and Stylish. Open-Concept Living, fully Furnished Suite, In-Suite Laundry & Modern 3-Piece Bathroom. The condo features unmatched building amenities, such as a state-of-the-art fitness centre , Party Room, Stunning Rooftop Terrace , Gym, and more communal spaces designed for relaxation, studying and networking. (id:41589)
Revel Realty Inc.
2 - 620 King Street
Port Colborne (877 - Main Street), Ontario
Welcome to 620 King Street a bright and spacious 1-bedroom unit perfect for singles or couples looking for comfortable living in a great location. This well-maintained unit features modern vinyl plank flooring throughout, a clean and functional kitchen with full-size appliances, and a 4-piece bathroom with updated fixtures.Enjoy natural light pouring in through large windows, a generous living area, and a quiet bedroom with ample closet space. Conveniently located near schools, parks, shops, and public transit everything you need is just minutes away.Ideal for working professionals or students. Dont miss this opportunity to call this charming space your home! * Tenant pays gas and hydro; water is included in rent* (id:41589)
Revel Realty Inc.
11 - 620 King Street
Port Colborne (877 - Main Street), Ontario
Welcome to 620 King Street a bright and spacious 1-bedroom unit perfect for singles or couples looking for comfortable living in a great location. This well-maintained unit features modern vinyl plank flooring throughout, a clean and functional kitchen with full-size appliances, and a 4-piece bathroom with updated fixtures.Enjoy natural light pouring in through large windows, a generous living area, and a quiet bedroom with ample closet space. Conveniently located near schools, parks, shops, and public transit everything you need is just minutes away.Ideal for working professionals or students. Dont miss this opportunity to call this charming space your home! * Tenant pays gas and hydro; water is included in rent* (id:41589)
Revel Realty Inc.
135 St George Street
Welland (772 - Broadway), Ontario
Looking for that great little starter, retirement or investment property - 135 St. George may just be that gem. This 2 bedroom, 2 bathroom bungalow is nicely situated near excellent schools, main roads and the Welland Recreational Canal where you can paddle board, dog walk, swim and so much more. Loaded with updates including 50 year shingles in 2024, some newer windows, flooring, fresh paint, and new bathroom in basement. (id:41589)
The Agency
1007 Clare Avenue
Pelham (662 - Fonthill), Ontario
Custom Built oversized bungalow in Fonthill. Built in 2021, this home is finished in nothing but the highest quality. 1830 sqft on the main floor and another 1650 sqft finished below for a total of 3480 sqft of finished living space. Step up to the covered front porch with beautiful solid entry door. You'll be welcomed into a modern and bright open design with hardwood floors and stunning wood beams across the main living area. The kitchen is very stylish with its lacquered finish cabinetry, quartz countertops, tiled backsplash and centre island with breakfast bar. The living room has a floor to ceiling tiled gas fireplace with tv mounting ready above. All custom blinds will be found throughout the home. On the main level are 3 large bedrooms with the primary located at the back of the home with a gorgeous spa-like 5 piece ensuite and a large walk-in closet. The second bedroom is located down the hall with an adjacent 4 piece bath. The third bedroom is at the front of the home and is currently being used as a den/office. A nice bonus of this home is the main floor laundry area that's off the direct entrance from the garage. The garage is an oversized double with more than enough space for two cars plus. The garage also has a separate walk-down entrance to the lower level - perfect for the potential of an in-law suite. The lower level features a massive 40 x 25 ft rec room with lots of large windows and a second gas fireplace finished in stone. There's also a 4th bedroom, a large 3 piece bathroom and a bonus room that's been double insulated/soundproofed perfect for a quiet office or music room. The basement was installed with multiple ethernet CAT-8 cables for direct internet capabilities. Back yard is the perfect size and just had a brand new fenced installed fall of 2023.This home is simply spectacular! (id:41589)
RE/MAX Hendriks Team Realty
433 Four Mile Creek Road
Niagara-On-The-Lake (105 - St. Davids), Ontario
A rare chance to own 5 sprawling acres in coveted St. Davids, Niagara-on-the-Lake, situated directly across from The Cannery subdivision and the prestigious Millpond Ave luxury residences. Nestled steps away from Ravine Winery, this parcel presents an unparalleled potential opportunity for future development, offering the prospect of crafting 37 premium building lots. Currently designated as agricultural land with an existing residence, it features 229.10 feet of frontage on Four Mile Creek Rd and 540.78 feet on Line 9. Situated amidst the scenic backdrop of vineyards, lush trees, and the escarpment, the property offers picturesque views that epitomize prime real estate. (id:41589)
RE/MAX Niagara Realty Ltd
2 - 146 Haun Road
Fort Erie (337 - Crystal Beach), Ontario
Beautiful new semi-detached home to be built in a quiet area of Crystal Beach. Builder has taken steps to ensure that coastal vibe that one thinks of when they think Crystal Beach! This 1521sf model features an open concept main floor, along with 3 bedrooms and 2.5 baths, along with a full basement. On the main floor you'll enter through a covered porch leading to a front foyer and 2 pc powder room, with an open kitchen, dining and living room area, complete with rear patio doors to a 11x10.6 deck. Upstairs you'll find a large primary bedroom with ensuite bath and walk in closet. Perella Homes is a high quality builder with an excellent reputation and each home comes with a Tarion New Home Warranty. Many high quality upgrades including quartz countertops in the kitchen and high end luxury vinyl plank floors through the main floor. Full basement could easily be finished and a separate basement door provides you with finished in law suite potential, ideal for multi-generational purchasers or anyone looking to offset their mortgage with a basement apartment. Crystal Beach is a wonderful lakefront village, known for it's colourful and whimsical charm. Only a short drive to both the sandy shores of Lake Erie, Crystal Beach restaurants and shops, as well as historic downtown Ridgeway. An ideal place for anyone looking for a relaxed, walkable, bikable community. The builder is pleased to be able to offer an 8 month close. 4 lots to choose from. Contact listing agent for further information. (id:41589)
Royal LePage NRC Realty
1 - 146 Haun Road
Fort Erie (337 - Crystal Beach), Ontario
Beautiful new semi-detached home to be built in a quiet area of Crystal Beach. Builder has taken steps to ensure that coastal vibe that one thinks of when they think Crystal Beach! This 1521sf model features an open concept main floor, along with 3 bedrooms and 2.5 baths, along with a full basement. On the main floor you'll enter through a covered porch leading to a front foyer and 2 pc powder room, with an open kitchen, dining and living room area, complete with rear patio doors to a 11x10.6 deck. Upstairs you'll find a large primary bedroom with ensuite bath and walk in closet. Perealla Homes is a high quality builder with an excellent reputation and each home comes with a Tarion New Home Warranty. Many high quality upgrades including quartz countertops in the kitche and high end luxury vinyl plank floors through the main floor. Full basement could easily be finished and a separate basement door provides you with finished in law suite potential, ideal for multi-generational purchasers or anyone looking to offset their mortgage with a basement apartment. Crystal Beach is a wonderful lakefront village, known for it's colourful and whimsical charm. Only a short drive to both the sandy shores of Lake Erie, Crystal Beach restaurants and shops, as well as historic downtown Ridgeway. An ideal place for anyone looking for a relaxed, walkable, bikable community. The builder is pleased to be able to offer an 8 month close. 4 lots to choose from. Contact listing agent for further information. (id:41589)
Royal LePage NRC Realty
1074 Niagara Stone Road
Niagara-On-The-Lake (102 - Lakeshore), Ontario
Presenting an exceptional opportunity to acquire a 27-acre parcel at 1074 Niagara Stone Road in the heart of Niagara-on-the-Lake. This prime piece of real estate is strategically situated on a major thoroughfare, surrounded by renowned wineries, and benefits from substantial tourist traffic.Size & Location: Spanning 27 acres, this expansive lot offers ample space for various developments. Its prime location on Niagara Stone Road ensures high visibility and accessibility.Development Potential: Architectural plans for a potential winery are available, providing a head start for visionary investors looking to establish a landmark estate winery in one of Canadas most celebrated wine regions.Surrounding Attractions: Nestled amidst established wineries, the property is perfectly positioned to attract wine enthusiasts and tourists, enhancing its appeal for a winery venture.This property represents a rare chance to develop a bespoke estate winery in a prestigious location, with existing plans that align with the towns vision for the area. Whether youre an investor or an entrepreneur in the wine industry, 1074 Niagara Stone Road offers unparalleled potential to create a distinguished presence in Niagara-on-the-Lakes vibrant wine community. (id:41589)
RE/MAX Niagara Realty Ltd
30 Mcdonald Avenue
Toronto (Oakridge), Ontario
30 McDonald Avenue is located on a quiet, dead-end street, offering a charming Tudor-style home that combines urban convenience with calm suburbia neighbourhood feel. Everything you need is within walking distance, including schools (Taylor Creek PS), public transit (Victoria Park and Warden Subway Stations), and dining options. Plus, you're just minutes away from Woodbine Beach, Scarborough Bluffs, and Warden Woods, allowing you to easily explore some of Toronto's most scenic parks. Inside, the home features a well-designed, open-concept layout that flows seamlessly from room to room, with large windows that fill the space with natural light. The main and second floors have been thoughtfully renovated, with brand-new spray foam insulation, updated drywall, new flooring, and fresh paint throughout. The finished basement adds an extra 567 sq. ft. of living space, complete with a separate entrance, a 3-piece bathroom, a bedroom, and a living area. With plumbing already in place for a kitchen, this space is perfect for multi-generational living (in-law suite) or could generate rental income. The backyard is a standout feature! Enjoy meals on the covered deck (gazebo included) while the fully fenced, 138-foot deep yard provides ample space for kids, pets, or gardening enthusiasts to create their ideal outdoor haven. Parking is a breeze with driveway space for two cars (or three smaller vehicles) and plenty of street parking available. For added peace of mind, the A/C, furnace, and hot water tank were all replaced in 2018. Additionally, there is a water filtration system at the kitchen sink, and new laundry machines have been relocated from the kitchen to the basement. This is a fantastic opportunity to own a well-maintained home with tremendous potential, a beautiful backyard, and an unbeatable location. Be sure to watch the VIDEO tour! (id:41589)
Bosley Real Estate Ltd.
A - 12 East Main Street
Welland (768 - Welland Downtown), Ontario
An excellent opportunity to lease a versatile 1,800 sq. ft. space in the heart of Welland. This unit features a prominent storefront, perfect for retail or client-facing businesses, along with three spacious office spaces suitable for professional use. A dedicated lunchroom and kitchen area provide added convenience for staff. Situated in a high-traffic location, this property is surrounded by local businesses, amenities, and public transit options, making it easily accessible for both customers and employees. Whether you're looking to launch a new venture or expand an existing business, this versatile space is ready to accommodate your needs. Don't miss this fantastic leasing opportunity. Schedule a viewing today! (id:41589)
Revel Realty Inc.
6 James Street N
St. Catharines (451 - Downtown), Ontario
NIGHT CLUB 6,000 sq foot building ( 360 persons liquor licence ) transferable business operation as successful nightclub over 25 years. Architectural masterpiece 3 level open concept designed nightclub fully turn key and operational, Full renovation done in 2023 -new roof was done 2017-exterior stucco 2017-paint and lighting 2023-new LED sign facade 2023-window tinting garage door. 6 x 5 ton cooling air conditioning system brand new 2024. 30 tons of cooling ($100,000 mechanical renovation)-2x 5 ton heat furnace 2023-fully serviced and sprinklered building-fire alarm, fire rated , pull stations ,-paint-alarm system-camera system-electrical system redone in 2023-plumbing redone 2023- 2000 sq ft flooring redone 2023-penny tiles washrooms redone 2023..-Hot water tank-laundry area. Washer dryer-fridge /freezer-sink wash area -led tubes with system $30,000 value (id:41589)
Engel & Volkers Niagara
206 - 359 Carlton Street
St. Catharines (446 - Fairview), Ontario
Office Space for Lease 1540 sq. ft.!!! Discover an exceptional office space available for lease in a newly built commercial plaza at the corner of Vine and Carlton St., St. Catherines. This 1540 sq. ft. space includes a common area, washrooms, public elevator, security system is offered. Unit is situated in a small, professional building with high traffic and visibility. GENEROUS FIX UP INCENTIVES WILL BE OFFERED BY THE LANDLORD!!! This prime location is in a very busy plaza with tremendous traffic flow, just three blocks from QEW access. The plaza boasts mostly long-term established businesses with very little turnover, creating a stable and thriving business environment. The location offers ample on-site parking and is well-appointed with an elevator and security features, ensuring convenience and safety for both staff and clients. Join our established medical clinic, pharmacy, and other medical related offices, and benefit from the synergy of related services. This office space is ideal for a variety of uses, including office operations, dental practices, and other medical-related services. Escalation year 3 & 5 to be negotiated. Don't miss out on this prime opportunity to establish your business in a thriving community. For more information or to schedule a viewing, please contact us today! TMI approx $12.00/sq ft plus hst. (id:41589)
RE/MAX Niagara Realty Ltd
4692 Gilmore Road
Fort Erie (329 - Mulgrave), Ontario
Nestled on 10 acres of agricultural land in the peaceful town of Stevensville, this property brimming with possibilities. Thisnearly 4600sq. ft. dairy farm offers a unique opportunity for those looking to invest in agriculture, while the detached, three-car garage with foam insulation, a woodstove, and a poured concrete floor provides space for storage, a workshop, or your personal retreat. The property also features two fenced-in and connected 2 -acre pastures, perfect for livestock or farming. The main house is over 3000 sq. ft. of beautifully finished living space and was lifted just two years ago, now sitting on a full 8-foot poured concrete foundation that spans the entire home. Inside, the home features 3 bedrooms and 3 bathrooms, with an open-concept chefs kitchen boasting a large island, pantry, and a bright dining area, all flowing seamlessly into a spacious living room with pot lights, large windows, and a cozy gas fireplace. Additional features include a large mudroom/foyer and a separate office/den with its own entrance, ideal for home-based businesses. A unique touch to the home is the 2 staircases leading to the upper level. A fully self-contained, 1,200 sq. ft. secondary living space offers 1 bedroom, 1.5 bathrooms, and an open-concept living/dining area with quartz countertops and high-end laminate flooring. Accessible from the basement, back deck, or a private side entrance, its perfect for extended family, guests, or rental income. This property has been thoughtfully updated in 2022 with two high-efficiency furnaces. a U/V water purification system installed, a brand new double septic bed, a new well, 2-inch foam insulation, and hardy board siding. Outdoor living is a highlight, with a composite front and side porch, as well as a rear deck featuring a hot tub, perfect for relaxation or entertaining. Whether youre looking to cultivate the land, run a business, or simply enjoy country living, 4692 Gilmore Road has it all! (id:41589)
Royal LePage NRC Realty
40 Jarvis Street
Fort Erie (332 - Central), Ontario
Prime Commercial Space Available for Lease in Fort Erie!\r\n\r\nThis space is perfect for businesses seeking downtown commercial exposure for their business. Situated on a tree lined street that has just been street scape and locally improved this spot has never been better. Surrounded by new businesses that are doing well and a community of local people excited about their business. This location was previously operating by as a tattoo parlour so this space is nicely arranged for a similar type business model or an aesthetics or health and wellness type business requiring individual rooms and a reception area. Enjoy convenient street parking right at your doorstep and easy access to the store fronts through a 42" wide door opening. The new Business owner will also enjoys one designated parking spot at the rear .This space also offer store for product in the basement. heating and cooling is nicely arranged with a hot water heating system that is included in the rent and ductless air-conditioning paid by the tenant. (id:41589)
Century 21 Heritage House Ltd
355 Ridge Road N
Fort Erie (335 - Ridgeway), Ontario
Calling All Health and Wellness Professionals: Join the Ridgeway Wellness Centre Team!\r\n\r\nAre you a health and wellness practitioner looking for the perfect location to grow your practice? The Ridgeway Wellness Centre, located in the bustling heart of downtown Ridgeway, is expanding and inviting qualified professionals to become part of our thriving community.\r\n\r\nOur current services include dental hygiene, registered massage therapy (RMT), acupuncture, breast screening, and body waxing. We’re seeking additional practitioners, such as chiropractors, physiotherapists, psychiatrists, or other wellness professionals, to complement our existing offerings and enhance the care we provide to our valued clients.\r\n\r\nWhy join the Ridgeway Wellness Centre?\r\n\r\n-Prime Location: Situated in downtown Ridgeway with excellent visibility and accessibility.\r\n-Prominent Signage: Visible signage right on the road to maximize exposure.\r\n-Established Clientele: Be part of a center with strong community awareness, offering quality services for many years.\r\n-Supportive Community: Work alongside a collaborative group of like-minded professionals in a respectful and well-maintained environment.\r\n-Inclusive Rent: Enjoy rent covering utilities and common area expenses, tenant pays $25/month for water, heat and hydro, with laundry on site. 2 Bathrooms and common area that seats 6-10 people\r\n\r\n\r\nIf you’re a dedicated professional offering services that align with our holistic approach to health and wellness, we’d love to hear from you! Contact us today to explore opportunities to join the Ridgeway Wellness Centre team.\r\n\r\nLet’s grow together in serving the Ridgeway community! (id:41589)
Century 21 Heritage House Ltd
4681 Ontario Avenue
Niagara Falls (210 - Downtown), Ontario
Professional offices, over 2,300sf. with large reception area, two 2-pc bathroom, bright, airy, modern space.$13 per Sq. Ft., plus TMI, utilities and HST. TMI estimated to be $4.00 sq ft (id:41589)
Sticks & Bricks Realty Ltd.
Lot 6a Allen Road
West Lincoln (056 - West Lincoln), Ontario
18 ACRES OF RECREATIONAL RAW, MATURE FORESTED LAND WITH MANY TRAILS FOR HIKING, QUADS OR SNOWMOBILES. NOT BUILDABLE AT THIS TIME. CAN BE PURCHASED WITH 10 ACRES ADJACENT TO THIS PARCEL. LOCATED JUST OFF SMITHVILLE RD. (id:41589)
Revel Realty Inc.
Lot 6b Allen Road
West Lincoln (056 - West Lincoln), Ontario
10 ACRES OF RECREATIONAL RAW, MATURE FORESTED LAND WITH MANY TRAILS FOR HIKING, QUADS OR SNOWMOBILES. NOT BUILDABLE AT THIS TIME. CAN BE PURCHASED WITH 18 ACRES ADJACENT TO THIS PARCEL. LOCATED JUST OFF SMITHVILLE RD. (id:41589)
Revel Realty Inc.
4 - 412 Four Mile Creek Road
Niagara-On-The-Lake (105 - St. Davids), Ontario
Introducing a newly constructed plaza in St. Davids, Niagara-on-the-Lake with only 1 unit remaining! Unit features a front door & back door ensuring plenty of natural light and direct access to the parking lot. The building comprises five units, four of which are currently leased. Situated on a corner lot at the intersection of Line 9 and Four Mile Creek Road, this location boasts entrances from both streets, providing excellent accessibility. Its positioned along a major route with strong traffic flow and visibility for your business. Theres ample parking available for both staff and customers. Plus, its conveniently located near the QEW and Highway 405, offering quick access to Niagara Falls, St. Catharines, and the US border. (id:41589)
Revel Realty Inc.
4 & 5 - 135 Queen Street
Niagara-On-The-Lake (101 - Town), Ontario
Introducing The Courtyard on Queen, Niagara-on-the-Lake's commercial hub, featuring a lively central courtyard ideal for outdoor seating and events. We have four unique retail spaces available, ranging from 581to 2,114 square feet. The development is home to the exciting new 11th Post Restaurant, built to the highest standards with exceptional attention to detail. This versatile space is well-suited for retail, fashion, health and beauty services, or specialty vendors. With around 3.5 million tourists flocking to Niagara-on-the-Lake each year, Queen Street experiences substantial foot traffic. Unit 4 & 5 are available as one large unit at 2,114 square feet unit, ready for your business vision. (id:41589)
Revel Realty Inc.
3 - 135 Queen Street
Niagara-On-The-Lake (101 - Town), Ontario
Introducing The Courtyard on Queen, Niagara-on-the-Lake's commercial hub, featuring a lively central\r\ncourtyard ideal for outdoor seating and events. We have four unique retail spaces available, ranging from 581\r\nto 2,114 square feet. The development is home to the exciting new 11th Post Restaurant, built to the highest\r\nstandards with exceptional attention to detail. This versatile space is well-suited for retail, fashion, health and\r\nbeauty services, or specialty vendors. With around 3.5 million tourists flocking to Niagara-on-the-Lake each\r\nyear, Queen Street experiences substantial foot traffic. Unit 3 is a generous 1,139.15 square feet, ready for your\r\nbusiness vision. (id:41589)
Revel Realty Inc.
5 - 135 Queen Street
Niagara-On-The-Lake (101 - Town), Ontario
Introducing The Courtyard on Queen, Niagara-on-the-Lake's commercial hub, featuring a lively central courtyard ideal for outdoor seating and events. We have four unique retail spaces available, ranging from 581 to 2,114 square feet. The development is home to the exciting new 11th Post Restaurant, built to the highest standards with exceptional attention to detail. This versatile space is well-suited for retail, fashion, health and beauty services, or specialty vendors. With around 3.5 million tourists flocking to Niagara-on-the-Lake each year, Queen Street experiences substantial foot traffic. Unit 5 is a 930.11 square feet unit, ready for your business vision. Unit 4 & 5 available for lease as one large 2,114 sqft unit. (id:41589)
Revel Realty Inc.


