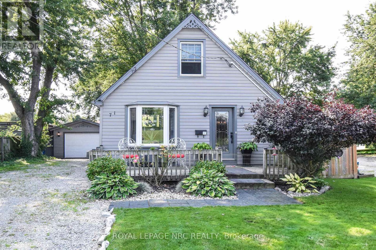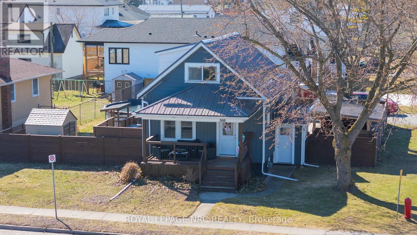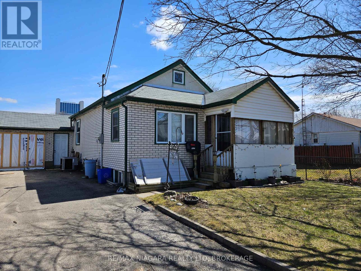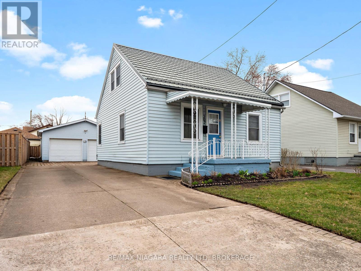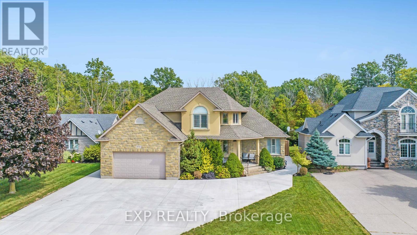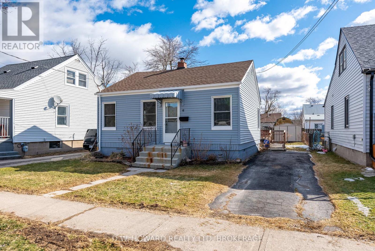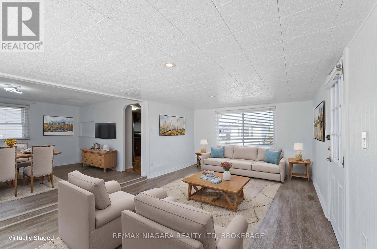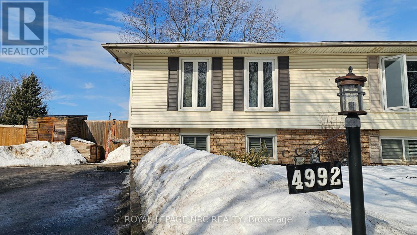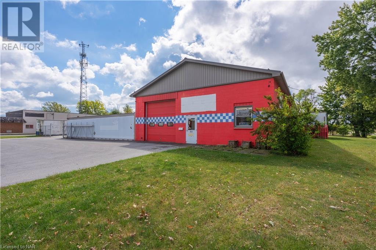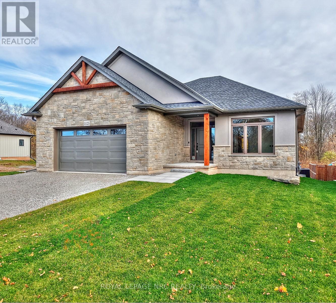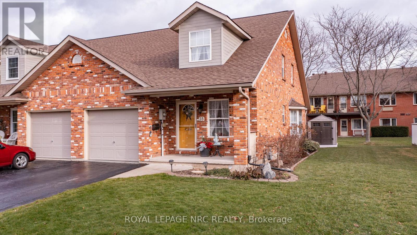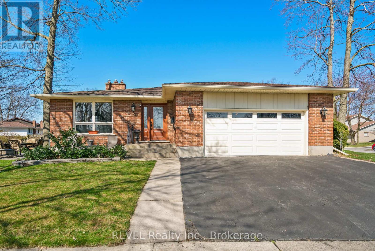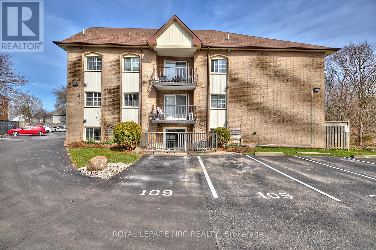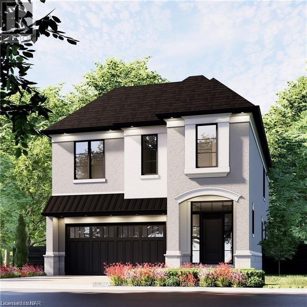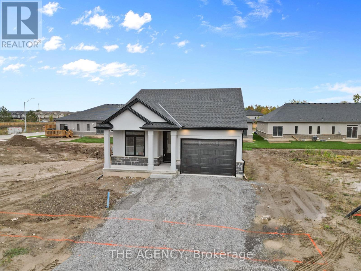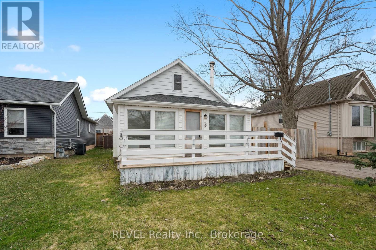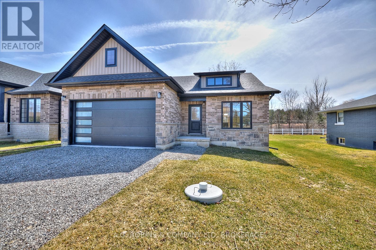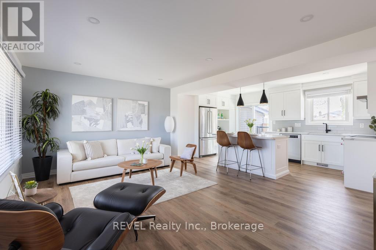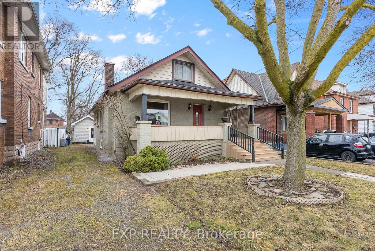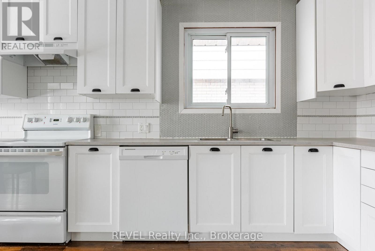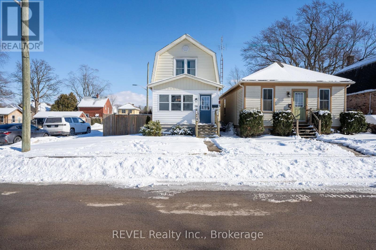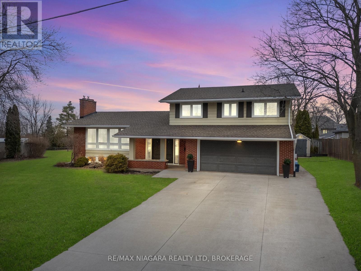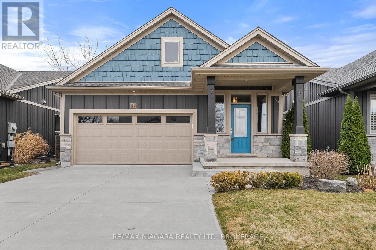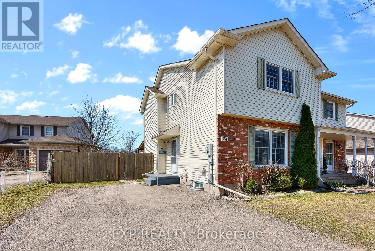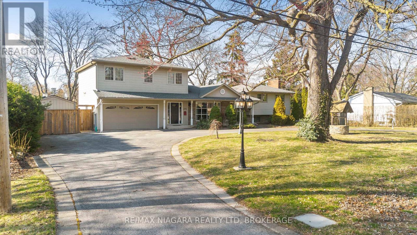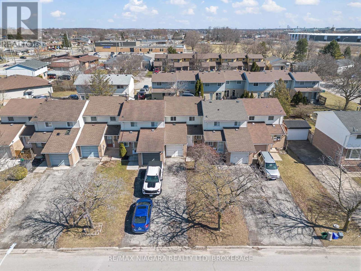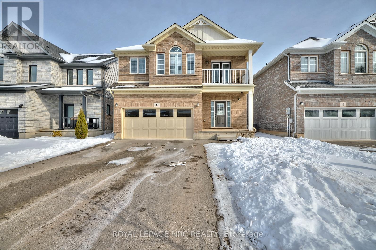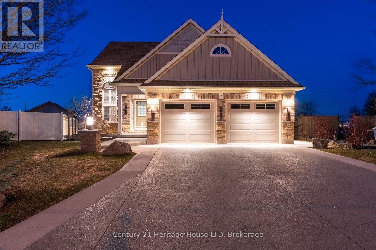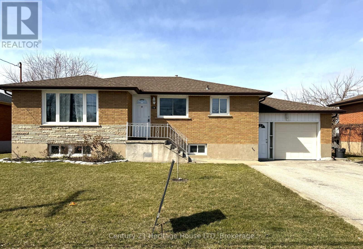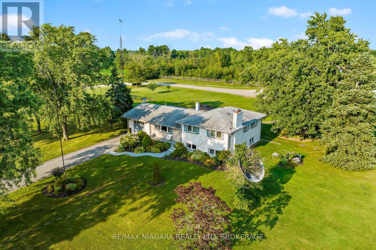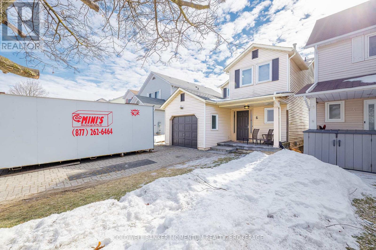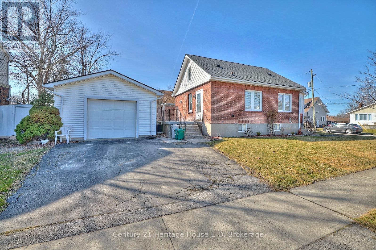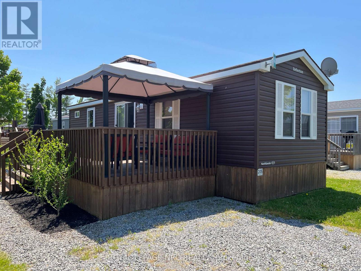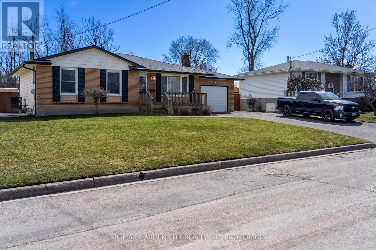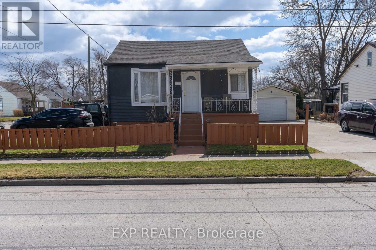Property Listings
71 Quaker Road
Welland (767 - N. Welland), Ontario
Situated in a desirable North Welland neighborhood, this inviting 1.5-storey home offers a blend of character and modern updates. Featuring two generously sized bedrooms with the potential for a third, plus a well-maintained bathroom, this home is perfect for those looking for comfort and versatility.Step inside to discover stylish newer flooring, upgraded windows, and a refreshed interior that compliments the home's cozy atmosphere. Major updates including a newer furnace(approx 2017) , roof(2014 approx), and siding(2023)ensure peace of mind for years to come.Sitting on an impressive 200-foot-deep lot, the backyard is a private paradise. Whether you're unwinding in the hot tub, entertaining on the expansive deck, or gathering around the firepit, this outdoor retreat is designed for relaxation. The fully fenced yard also boasts beautiful landscaping, a charming gazebo bar, and plenty of space to enjoy the outdoors.A single-car garage and extended driveway provide ample parking. This charming home is a must-see, dont miss your chance to make it yours! (id:41589)
Royal LePage NRC Realty
508 Main Street W
Port Colborne (877 - Main Street), Ontario
Summer is right around the corner & you'll love the backyard pool, deck & covered hot tub area! This home is a 3 bedroom, 2 bathroom 1.5 storey built in 1937 with updates in all the right places. In recent years the following have been updated: furnace, A/C, hot water tank, siding, steel roof, windows & even a new addition adding a primary main floor bedroom and gorgeous 5 piece bathroom with soaker tub, all of this situated on an oversized 64 x 139 lot. There is a covered front porch for your morning coffees, then upon entering the home a spacious living room leading into the dining area and kitchen. The kitchen has sliding doors to your fenced yard, back deck & pool area. Upstairs hosts an additional 2 bedrooms and 4 piece bathroom. The lower level has potential for a recroom and its also great for additional storage and laundry (check out the laundry chute!!). There is a two car garage that is currently set up as a workshop/storage/gym as its insulated and drywalled. With a few tweaks could be returned to a traditional 2 car garage. This property is zoned MU - Mixed Use with lots of small business options here that could be run out of the garage. You're in walking distance to Ports best coffee shop - Motorpickle; grocery stores & excellent highway access. Come take a look & be moved in just in time for the pool opening! (id:41589)
Royal LePage NRC Realty
Main - 6704 Ailanthus Avenue
Niagara Falls (217 - Arad/fallsview), Ontario
Recently updated 2 bedroom main floor unit just a short walk to Niagara Falls' Fallsview district. New bathroom and kitchen, and large living room highlight this property. Available immediately. First and Last months rent required. Credit/Reference Check required. No smokers. No Pets due to allergy of other tenant. Tenant to pay 30% of utilities. Stove and fanwill be installed. (id:41589)
RE/MAX Niagara Realty Ltd
207 Gilmore Road
Fort Erie (332 - Central), Ontario
Welcome to 207 Gilmore Road, Fort Erie. This charming 1.5-storey home offers the perfect blend of comfort, function, and style. With 4 bedrooms, an updated kitchen, and a spacious detached garage, this property is ideal for families, first-time buyers, or those looking to settle in a well-established neighbourhood. The main floor features a bright and welcoming living room with hardwood floors and a cozy gas fireplace perfect for relaxing or entertaining guests. The beautifully updated kitchen boasts granite countertops and modern finishes, offering both practicality and elegance. Two of the bedrooms are conveniently located on the main floor, while the remaining two are upstairs, providing flexible living arrangements for families, guests, or home office needs. An updated bathroom and main floor laundry area, located in the rear entranceway, add everyday convenience. The furnace, central air conditioning, and fireplace are all estimated to be less than five years old, ensuring efficiency and peace of mind. Step outside to enjoy the fully fenced yard perfect for children, pets, or summer gatherings. The large, detached two-car garage and paved driveway provide ample parking and storage space. Move-in ready and meticulously maintained, this home shows extremely well and is located just minutes from schools, parks, shopping, and major routes. Don't miss your opportunity to own this lovely home in the heart of Fort Erie. (id:41589)
RE/MAX Niagara Realty Ltd
3750 Kalar Road
Niagara Falls (208 - Mt. Carmel), Ontario
Welcome to 3750 Kalar Road, a stunning home nestled in the coveted Mountain Carmel area of Niagara Falls, where tranquility meets modern luxury. This remarkable property offers complete privacy, with no front or rear neighbors, allowing you to enjoy the serene surroundings. Spanning 2,315 square feet, this spacious residence features five beautifully appointed bedrooms and four bathrooms, all recently updated with over $200,000 in enhancements. Step into a chef's dream kitchen, complete with brand new quartz countertops, a stylish backsplash, and top-of-the-line appliances, including a new washer and dryer. The main and second-floor bathrooms have been transformed with custom designs and glass showers, adding a touch of elegance to your daily routine. Each bedroom has been freshly painted and features ample closet space, creating a bright and inviting atmosphere throughout. The brand new solid concrete driveway(2,500sqft) offers plenty of parking and enhances the home's curb appeal. Relax and unwind in the in-ground, heated saltwater pool, perfect for warm summer days. This prime location not only provides a peaceful retreat but also offers easy access to the QEW, schools, shopping plazas, parks, and various amenities. Don't miss the opportunity to make this extraordinary home your own, where luxury and comfort seamlessly combine in one of Niagara Falls' best neighborhoods. (id:41589)
Exp Realty
41 Aberdeen Court
Fort Erie (332 - Central), Ontario
CUTE & COZY 2 BEDROOM BUNGALOW PERFECT AS A RENTAL INVESTMENT OR SOMEONE LOOKING TO DOWNSIZE! EAT-IN KITCHEN, CENTRAL AIR, UPDATED BATH & REAR DOOR OFF KITCHEN THAT LEADS TO DECK & ACCESSIBLE RAMP. FENCED YARD, STORAGE SHED. CLOSE TO SCHOOLS, CHURCHES, LIBRARY, SPLASHPAD & MEDICAL CLINICS. (id:41589)
D.w. Howard Realty Ltd. Brokerage
9 Meadowvale Drive
St. Catharines (443 - Lakeport), Ontario
Welcome to 9 Meadowvale Dr, a charming 4-bedroom home nestled in the tranquil north end of St. Catharines. This lovely property features a modern updated kitchen and spacious living room, perfect for entertaining. Enjoy the convenience of a finished basement with a separate entrance, ideal for guests or potential rental income. Step outside to your private oasis, complete with an inground pool and ample outdoor space. With a long concrete driveway and proximity to all amenities, this home offers both comfort and convenience! ** This is a linked property.** (id:41589)
Coldwell Banker Advantage Real Estate Inc
21 - 2175 Mewburn Road
Niagara Falls (207 - Casey), Ontario
Affordable updated Bungalow!! Come check out on this incredible opportunity to own a cozy Bungalow in the sought-after, pet-friendly Pine Tree Village. Perfect for first-time buyers, singles, retirees, snowbirds, or investors!This spacious 2-bedroom home offers a freshly painted deck perfect for hosting BBQs, entertaining guests, or simply relaxing in your own outdoor space. Enjoy the privacy of this easy maintenance yard, along with a large shed equipped with hydro, making it a perfect workshop for your hobbies or storage.The home has seen numerous updates over the years, including brand-new flooring in 2025, a new furnace installed in 2024 with a transferable warranty, and a fresh coat of paint in 2025. Nestled in a fantastic location, youll enjoy a peaceful "country feel" while still being just minutes away from all the amenities you need, including quick access to the QEW, Niagara Falls attractions, the Outlet Mall, and more. Plus, youre surrounded by beautiful green space!The total monthly pad fee is $634.25, which covers property taxes, road maintenance, snow removal, water, and sewer. (id:41589)
RE/MAX Niagara Realty Ltd
1107 - 35 Towering Heights Boulevard
St. Catharines (461 - Glendale/glenridge), Ontario
Welcome to this lovely Penthouse condo unit featuring 2 spacious bedrooms and 1.5 bathrooms. This Penthouse is located on the 11th floor so you can enjoy the beautiful views during the day or night from the panoramic windows or from either one of the two balconies. This building is extremely well maintained and offers a long list of amenities including an indoor swimming pool, exercise room, sauna, games room, media room, party room, underground covered parking, outside parking, visitor parking and storage lockers. The laundry room is located on the same floor and exclusive to this floor. One exclusive surface parking spot is available for $20/mnth while a 2nd parking spot underground is $50 per month (there is a waiting list for underground spots) This building is also located in a fantastic area of the City as it is so close to Downtown, Brock University, and the Pen Centre Shopping Mall . (id:41589)
Royal LePage NRC Realty
4992 Gage Court
Niagara Falls (212 - Morrison), Ontario
Discover this incredible 3+1 bedroom, 1+1 bathroom semi-detached bi-level home, offering ample living space and a versatile basement that can easily become an in-law suite. Nestled in a quiet cul-de-sac, this home is just minutes from the QEW and surrounded by convenient amenities.A rare find for a semi in this neighborhood, the backyard is a true retreat, featuring an inground pool, an 8-ft tall fence for privacy, and a gazebo, perfect for relaxing or entertaining. Recent updates since they purchased are: asphalt shingles, upgraded electrical panel, high-efficiency furnace and AC, hot water tank (rental), and a brand-new front door (2025), newer LG fridge and stove, washer and dryer, and two backyard sheds, one thoughtfully designed as a poolside change room. Move in just in time for summer and start making unforgettable memories in your private backyard oasis! (id:41589)
Royal LePage NRC Realty
57 Prosperity Drive
Port Colborne (877 - Main Street), Ontario
This 2400 square foot building is in Port Colborne's North End industrial park and has a lot to offer. The building sits on just under 1 acre, on a corner lot perfect for visibility. The property also feels private out back with trees and storage containers around the perimeter. The parking lot was paved with 4 inches of asphalt to handle vehicles of all sizes, and has a rear gravel yard for parking equipment. The building comes with 3 - 12 foot doors perfect for servicing equipment, and has 2 - 2 post hoists. The shop is heated and also comes with an office space, a bathroom, and another storage room/second office. The recent maintenance on the building includes the perimeter fencing, 2 large tube heaters, asphalt parking lot, steel siding, and metal roof. Generous zoning allows for plenty of uses, in a great location. (id:41589)
Right Choice Happenings Realty Ltd.
1125 Balfour Street
Pelham (664 - Fenwick), Ontario
Stunning brand new luxury bungalow home -The Balfour- crafted by renowned Mabo Westside Construction Ltd., blending elegance with impeccable design offering 3 Bedrooms, 3 Baths and loaded in features including a sophisticated exterior with architectural stone and stucco accents, durable brick siding, insulated double garage with in-floor heating too. Walk-out from your lower level, enjoy 9-ft ceilings up and down on both floors gives such a sense of grandeur. Approach through the fiberglass front entry door with sidelights and transom, set under GAF Timberline shingles, and step onto the inviting covered front concrete porch. The backyard offers a spectacular 27'8" x 13'8" covered deck with Tufdek flooring, a partly vaulted aluminum ceiling with pot lights, and a BBQ hookup perfect for outdoor living with private, lush views and no rear neighbours. Inside, the Great Room is the heart of this home, featuring a vaulted ceiling and a trendy Napoleon gas fireplace dressed in custom stonework, with a wood mantle and cabinetry below. The open-concept layout is adorned with engineered hardwood flooring, elegant 5-1/4" baseboards, and upscale finishes throughout. The Chef's Kitchen is both beautiful and functional, boasting quartz countertops, a classic white backsplash, and an oversized center island ideal for gatherings. The Primary Bedroom suite is a serene escape, offering a spacious walk-in closet and an ensuite bath with a glass-tiled shower, complete with a rain head and hand shower for a spa-like experience. The lower level provides an additional finished 1,300 sq. ft. of versatile inviting space, with heated floors, an 8-ft wide patio door walk-out. This level includes garage access, a spacious Family Room, Games Room, an additional Bedroom, 3-piece bath, Exercise Room, and a rough-in for a wet bar, ideal for guests or multi-generational living. Move-in ready luxury home, complete with Tarion warranty, for your peace of mind! Happy New Year right here! (id:41589)
Royal LePage NRC Realty
23 Portal Drive
Port Colborne (878 - Sugarloaf), Ontario
Welcome to Portal Village, a premier community. This beautiful community is well established with mature trees and beautiful properties. These units are 'Freehold' so there are no additional condominium fees. 23 Portal Drive has been meticulously maintained by these original owners. This is an end unit so additional windows and the vaulted ceiling afford wonderful lighting. This unit also offers a loft so guests may enjoy their own bedroom, full bath and living room with total privacy, in this additional 599 square foot space. All levels have washrooms. The garage is attached and adjoining so never worry about the weather when returning home from shopping. The main level affords a kitchen with counter bar for causal meals and the formal dining room is for those special dinners. The living room immediately accesses the private deck where you can enjoy those sunny days and the friendly neighborhood. Laundry room is on the main level. The basement offers a recreation room, sewing room, workshop and utility area. This end unit offers a side yard and garden shed so the hobbyist can garden along the south side. This is a wonderful opportunity for a splendid home in a quiet community. (id:41589)
Royal LePage NRC Realty
2723 Lalemant Road
Niagara Falls (207 - Casey), Ontario
The bungalow lifestyle is calling your name! This adorable,1080 sq.ft. gem is situated in an extremely desirable neighbourhood, in Niagara Falls North! Built in 1984, this home has been lovingly cared for and updated over the years. Upon entering the home, you will discover a beautiful floor to ceiling stone fireplace, which sets the tone for the warm & inviting great room. Hardwood floors run throughout the main floor and lead you to 3 bedrooms and a large 3pc. bathroom. In the kitchen you will notice updated Stainless Steel Café Range, and high-end Fisher Paykel fridge and double drawer dishwasher. The kitchen has a patio door, to provide that much needed access to outdoor entertaining area, perennial gardens, and BBQ station. In the basement you will find plenty of storage space, a decadently large bathroom with Spa Tub, and a great recreation area with another fireplace, to keep the whole family cozy on movie nights! And that is not all! This area features lovely tree-lined streets, excellent schools and several beautiful parks just a short stroll away. Should you want to head out of town, which you likely won't, the QEW access, and the border crossings are also just minutes away. Lets Get You Home! (id:41589)
Revel Realty Inc.
109 - 20 John Street
Grimsby (542 - Grimsby East), Ontario
Discover the perfect blend of comfort and convenience in this charming 2-bedroom, 1-bathroom main floor condo, offering the perfect blend of style and convenience. This home features open-concept, laminate throughout, in-suite laundry and the kitchen features a spacious island and a bright eating area, ideal for entertaining or everyday living. Patio doors lead to a lovely terrace, perfect for morning coffee or evening relaxation. With two parking spots conveniently located right outside the unit, you'll enjoy seamless access. The condo fees include heat, hydro, water, internet, cable & parking. This quiet, smoke-free, pet-free building is just minutes from the QEW and all major amenities. Don't miss this exceptional opportunity. (id:41589)
Royal LePage NRC Realty
Lot 75 Terravita Drive
Niagara Falls (206 - Stamford), Ontario
WHEN YOU BUILT WITH TERRAVITA THE LIST OF LUXURY INCLUSIONS ARE ENDLESS. THE CASTELLO MODEL is a large fantastic layout with 4 bedrooms, 4 bathrooms, an upper level family room and convenient laundry room making it the perfect family home. This Prestigious Architecturally Controlled Development is located in the Heart of North End Niagara Falls. Starting with a spacious main floor layout which features a large eat in kitchen w/gorgeous island, dining room, 2pc bath and living room with a walkout. Where uncompromising luxury is a standard the features and finishes Include 10ft ceilings on main floor, 9ft ceilings on 2nd floors, 8ft Interior Doors, Custom Cabinetry, Quartz countertops, Hardwood Floors, Tiled Glass Showers, Oak Staircases, Iron Spindles, Gas Fireplace, 40 LED pot lights, Covered Concrete Rear Decks, Front Irrigation System, Garage Door Opener and so much more. This sophisticated neighborhood is within easy access and close proximity to award winning restaurants, world class wineries, designer outlet shopping, schools, above St. Davids NOTL and grocery stores to name a few. If you love the outdoors you can enjoy golfing, hiking, parks, and cycling in the abundance of green space Niagara has to offer. OPEN HOUSE EVERY SATURDAY/SUNDAY 12:00-4:00 PM at our beautiful model home located at 2317 TERRAVITA DRIVE or by appointment. MANY FLOOR PLANS TO CHOOSE FROM. (id:41589)
RE/MAX Niagara Realty Ltd
4 - 1849 Four Mile Creek Road
Niagara-On-The-Lake, Ontario
Welcome to your dream home in picturesque Niagara-on-the-Lake! Built in 2021, this stunning bungalow beautifully combines modern luxury with serene surroundings. The airy main floor is designed for relaxation and entertaining, with a beautiful view of the vineyard directly out your back door, tons of natural light, and sleek kitchen with quartz counters, SS appliances and backsplash, ample counter space, and 6ft island. Featuring 2 spacious bedrooms with beautifully designed feature walls, and 2 full bathrooms upstairs. The partially finished basement includes an extra bedroom, bathroom, and versatile rec room - ideal for movie nights or a cozy home officealong with plenty of storage space and potential for further development. Backing onto a picturesque vineyard, you can savor breathtaking views and the tranquility of vineyard life right from your backyard. This property isnt just a residence; its a lifestyle, allowing you to enjoy local wines, explore nearby shops, and experience the natural beauty of the region. (id:41589)
Revel Realty Inc.
211 Sycamore Street
Welland, Ontario
Welcome to Policella Home's latest model home that is finished and ready to go. 211 Sycamore Street is a beautifully laid out brick and stucco bungalow with upgraded finishes throughout. The open concept great room (with fireplace) and kitchen area opens up to a large covered concrete patio in the back. A large primary bedroom is complete with walk in closet and ensuite bath. Additional features on the main floor include a second bedroom and spacious laundry room. Lower level is finished with 2 additional bedrooms, 3 pc bath and large rec room, with second gas fireplace, for entertaining or those family game nights. With almost 2000sqft of finished living space, you'll have room for that growing family and more! (id:41589)
The Agency
460 Daytona Drive
Fort Erie (334 - Crescent Park), Ontario
Great Crescent Park location for this 2 bed + loft home, with a short walk to the beaches on Lake Erie. This home is a handyman special presenting an excellent opportunity for those looking to invest in a property with potential. Some great features are the soaring ceiling in living room, new furnace (2024) new A/C (2024) new Hot Water on demand, roof (2022). Close to Friendship Trail for walking/biking, schools, and all amenities. (id:41589)
Revel Realty Inc.
4124 Fly Road
Lincoln (983 - Escarpment), Ontario
Country charm in the city! Enjoy serene living in this exquisite 1,661sq. ft. all brick bungalow! 3 well-appointed bedrooms a generous 4pc bath assuring comfortable accommodations for family or guests. Rear deck off living area overlooking a beautiful environmentally protected pasture, ideal for entertaining. Luxurious, private primary suite with walk-in closet, incredible 5pc ensuite bath and tranquil natural views throughout. Convenience is paramount with a main floor laundry/mud room, spacious double car garage and open concept floor plan - all while being a short 10 minutes to the QEW and all the beauty of the surrounding Niagara fruit belt.. Want a finished basement? Builder happy to discuss! (id:41589)
A.g. Robins & Company Ltd
26 Black Knight Road
St. Catharines (443 - Lakeport), Ontario
Discover this stunning turn-key 3-bedroom, 2-bathroom home in the sought-after North End of St. Catharines. Recently renovated inside and out, this home offers modern upgrades and thoughtful design. Inside, you'll find new LVP flooring, full kitchen and bathroom renovation, new air conditioner, and updated electrical. The open-concept kitchen boasts quartz countertops, stainless steel KitchenAid appliances, ceiling-height cabinetry, a built-in coffee bar, an island with seating and sliding glass door access to yard. Upstairs, 3 large bedrooms feature custom-built closets and designer lighting, the upper bathroom includes radiant in-floor heating, a glass shower with tub, new vanity and LED mirror lighting. The lower level offers a flexible space for a family room or home gym, with exterior access and a Samsung washer & dryer. The exterior features a new concrete walkway, tiled front porch, fresh landscaping, and a new Modified Bitumen roof. Enjoy the fully fenced back yard with a new 8x10 rear deck with aluminum & glass railings, concrete patio, shed, and privacy gate. Located close to Port Dalhousie, schools, shopping, and highway access, this move-in-ready home is a must-see! Book your private viewing today! (id:41589)
Revel Realty Inc.
4747 Third Avenue
Niagara Falls (211 - Cherrywood), Ontario
Welcome to 4747 Third Avenue, a beautiful bungalow in a quiet, central Niagara Falls neighbourhood. Inside, you'll find a bright and inviting main floor with a spacious open-concept living and dining area, hardwood flooring, and a modern spacious kitchen with plenty of storage and counter space. The main floor also features a generous primary bedroom and a full bathroom, offering convenient one-floor living. Upstairs, a generously sized finished attic space that can easily be used as a third bedroom offering privacy and includes its own two-piece ensuite bathroom. The basement features a clean, open layout with laundry, storage, and a second full bathroom, offering additional flexibility for future finishing. Step outside to a fully fenced backyard with a raised deck, lower patio, and plenty of green space for entertaining or relaxing. In addition to the fully insulated studio, the yard also includes a well-built storage shed with a ramp perfect for lawn equipment, tools, or seasonal storage. Located just minutes from the Niagara Parkway trails, downtown amenities, the GO station, and all that Niagara Falls has to offer, this home combines charm, functionality, and location. A unique opportunity you wont want to miss. (id:41589)
Exp Realty
800 Ferndale Avenue
Fort Erie (334 - Crescent Park), Ontario
Welcome to this beautifully maintained 3-bedroom home located in the highly sought-after Crescent Park community in Fort Erie. Situated on a spacious double-wide lot, this single-owner home has been loved and cared for, offering a perfect blend of comfort and potential. Step inside to discover a well-designed layout with a large main-floor family room featuring a separate entrance and a convenient washroom, ideal for those seeking additional living space or the potential for an in-law suite. The home also boasts a finished basement complete with a spacious recreation room, a utility room, and plenty of crawl space storage for all your needs. An attached one-car garage provides easy access to the interior of the home, ensuring both comfort and convenience. Whether you are relaxing with family, entertaining guests, or looking for additional space to customize, this home has something for everyone. Don't miss out on this rare opportunity to own a well-loved and meticulously maintained property in the desirable Crescent Park neighborhood. This home is perfect for anyone looking for a comfortable and flexible living space in a prime location. (id:41589)
RE/MAX Niagara Realty Ltd
2 Vera Street
St. Catharines (458 - Western Hill), Ontario
An exceptional investment opportunity- 3+ 3 Bed bungalow in Western Hill offering versatility and endless potential. Whether you're looking to live in one unit and rent the other, or you're seeking an ideal student or two unit rental near Brock University and the Pen Centre, this property delivers. Conveniently located on a bus route with shared laundry access for both units.The main floor boasts a full kitchen remodel with new layout, modern cabinets, countertops, and backsplash, plus a bright dining area. Enjoy spacious main floor living with three large bedrooms, an updated four-piece bath, and updated finishes like hardwood flooring and doors.The lower-level unit with side door access, completely updated in 2019, offers high ceilings, pot lights, and three generously sized bedrooms and an updated 4 pc Bathroom.Recent upgrades include fresh paint throughout, a new water heater (2024) and roof flashing (2022). Minor trim work remains, offering value-add potential. Live, rent, or invest the possibilities are endless. Book your showing today! (id:41589)
Revel Realty Inc.
70 Oakland Avenue
Welland (772 - Broadway), Ontario
Located in a serene, family-friendly neighborhood just west of the Welland Canal, this charming 2-bedroom, 2-bathroom home offers a bright and airy atmosphere with modern updates throughout. Positioned only one street away from the Welland River and within walking distance to local amenities such as grocery stores, restaurants, and the scenic canal, this home is in a prime location for convenience and leisure. Step into the welcoming sunroom and discover a spacious, well-laid-out interior. The separate dining room is perfect for entertaining, while the freshly updated kitchen, featuring stainless steel appliances, is sure to impress. The main floor also includes a mudroom with easy access to the deck, ideal for outdoor relaxation or family gatherings.This home has more space than meets the eye and offers a perfect blend of comfort, style, and a peaceful neighbourhood setting. (id:41589)
Revel Realty Inc.
29 Beacon Hill Drive
St. Catharines (460 - Burleigh Hill), Ontario
Welcome to 29 Beacon Hill Drive, a meticulously maintained 3-level side-split offering over 2,500 sq/ft of finished living space in a mature, family-friendly neighbourhood. Step through the grand double-door entry into a generous foyer that sets the tone for this expansive home. Designed with natural light and flow in mind, the layout offers exceptional space for families or those who love to entertain.The main level features a bright living room with hardwood flooring, a gas fireplace, and a full wall of windows. The dining area accommodates a full-sized table, while the updated eat-in kitchen, complete with quartz countertops, overlooks a sunken family room with a walkout to the backyard. Upstairs offers four bedrooms, including a spacious primary suite with walk-in closet and rough-in for a 2-piece ensuite. The main bathroom has been fully updated with a double vanity and tub/shower combo. The lower level provides added versatility, including a rec room with a second gas fireplace, a 3-piece bathroom, and a bonus room ideal for a home office or fifth bedroom. Why buy new in a crowded subdivision when you can enjoy more space, character, and value in this mature neighbourhood? Book your private tour to experience the layout, storage, and pride of ownership throughout! (id:41589)
RE/MAX Niagara Realty Ltd
86 Parkside Drive
St. Catharines (436 - Port Weller), Ontario
Discover your dream home at 86 Parkside Drive, a meticulously updated 2+2 bedroom, 3-bathroom bungalow nestled in the sought-after Port Weller neighborhood of St. Catharines. As you walk inside, you'll immediately notice the meticulous open-concept layout featuring high vaulted ceilings and expansive windows that flood the space with natural light, creating an open and airy atmosphere. With modern light fixtures throughout, the stunning kitchen features ample countertop space and a stylish island perfect for entertaining. The living room is cozy and inviting along with the walk-out door to the back patio, perfect for indoor/outdoor living and entertaining. The main floor continues to impress with two generously sized bedrooms including a primary suite with a luxurious 4-piece ensuite and a spacious walk-in closet. Convenience meets comfort with an in-floor laundry space and a second 4-piece bathroom. The fully finished basement is a true highlight, offering waterproof flooring, a beautifully appointed 3-piece bathroom, and two additional bedrooms each equipped with sound barrier insulation for ultimate privacy and comfort. Outside, the fully fenced backyard provides a safe haven for children and pets, complemented by an additional porch. Enjoy the double-wide attached garage that enhances both functionality and curb appeal. Ideally located just minutes from the historic charm of Niagara-on-the-Lake, this home offers proximity to excellent schools and beautiful beaches, making it the perfect blend of modern living and natural beauty. Don't miss your chance to make this exceptional property at 86 Parkside Drive your new home! (id:41589)
RE/MAX Niagara Realty Ltd
24 Station Street
Welland (772 - Broadway), Ontario
Welcome to 24 Station St. a move-in ready gem tucked into a quiet, family-friendly neighbourhood of Welland. This home offers a practical two-storey layout with all bedrooms conveniently located upstairs, including a spacious primary bedroom that gives you the comfort and privacy you deserve. You'll also find a 4-piece bathroom upstairs and a main floor powder room for guests. Bonus: there's a rough-in for a bathroom in the basement, giving you flexibility for future upgrades. Step outside to a covered patio, perfect for unwinding without the upkeep of a large yard. And when it comes to location, this ones a winner you're within walking distance to St. Augustine Catholic School, St. George Park and public pool, and the Welland International Flatwater Centre. Whether you're a first-time buyer, a young family, or an investor, this property checks all the boxes. Come see the value and potential, book your private tour today. (id:41589)
Exp Realty
29 Agincourt Crescent
St. Catharines (462 - Rykert/vansickle), Ontario
Exquisitely crafted custom-built executive home nestled on a quiet court. This stunning 2-story residence features 4 spacious bedrooms, 4 luxurious bathrooms, and an elegant open-concept design. The designer kitchen boasts Corian countertops and updated cabinetry, flowing into an intimate dining area perfect for entertaining. The master suite offers a spa-like ensuite with heated floors, while the 2nd-floor laundry adds convenience. Expansive windows with Hunter Douglas Silhouette shutters flood the home with natural light. Enjoy the fully finished basement, spectacular flooring, and a beautifully landscaped backyard with newly finished sidewalk. Additional upgrades in 5 years include a new AC, air purifier with HEPA filter system ($6K value), and more. Just minutes from St. Catharines GO Station, this remarkable home is move-in ready! Call today! (id:41589)
RE/MAX Garden City Explore Realty
415 Riverside Drive
Welland (772 - Broadway), Ontario
Welcome to 415 Riverside, a stunning carpet-free home that seamlessly combines comfort and luxury. This immaculate 3+1 bedroom, 4-bathroom residence has been meticulously maintained and is ready for you to move right in. The good-sized bedrooms are perfect for family living, and the master suite offers a private retreat with its own ensuite bathroom and a spacious walk-in closet. The updated kitchen is a chefs dream, featuring sleek stainless steel appliances, elegant granite countertops, and a built-in microwave. As you cook and entertain, you'll be treated to breathtaking views of the serene Welland River, right from your kitchen window. The main floor offers a great layout for family living and hosting guests, while the finished basement provides an additional bedroom ideal for guests or a home office. The lower level also boasts a finished laundry room and an additional living area with a cozy gas fireplace, offering extra space for relaxation. For moments of ultimate relaxation, unwind in your own private sauna. The home also features a water softener, reverse osmosis system in the kitchen & LED lighting. Step outside into your backyard oasis, where an on-ground pool and deck await perfect for enjoying warm summer days or hosting gatherings. The massive double detached garage offers abundant space for vehicles, storage, or a workshop. With its prime location and thoughtful design, this home is a true gem, offering a lifestyle of comfort and convenience that you wont want to miss. (id:41589)
RE/MAX Hendriks Team Realty
375 Mississauga Street
Niagara-On-The-Lake (101 - Town), Ontario
Discover Your Dream Oasis in Niagara-on-the-Lake ! Welcome to an extraordinary opportunity in one of Canadas most sought-after destinations. This charming bungalow, nestled on a sprawling 127x211 foot lot, offers unparalleled convenience and luxury just steps away from downtown, the waterfront, and a prestigious golf course. As you enter this serene haven, you'll be greeted by lush greenery and the tranquil ambiance of a neighborhood known for its elegance and charm. Whether you're seeking a forever family home, a lucrative investment, or envisioning a thriving bed and breakfast, this property is ripe with potential. Formerly run as a successful B&B, the versatile, multi-level floor plan offers private bedroom suites and comfortable living areas for both guests and owners. The main residence exudes warmth and character, featuring spacious living areas, cozy bedrooms, and modern amenities designed for comfortable living. Picture yourself enjoying a peaceful evening by the fireplace or sipping your morning coffee on a sun-soaked patio overlooking the expansive yard. For the savvy investor, this property offers a unique opportunity to unlock significant value. With its prime location, versatile possibilities, and undeniable charm, this bungalow in Niagara-on-the-Lake is a rare find. ** This is a linked property.** (id:41589)
RE/MAX Niagara Realty Ltd
4377 Willick Road
Niagara Falls (224 - Lyons Creek), Ontario
Welcome to your Upper Echelon 6 bedroom, 5 full bathroom Home. Ideally located 6 mins from the new upcoming South Niagara Hospital; Calling Doctors, Executives, Management ...Secure keyless entry, high end commercial s/s appliances; 5 burner Gas range with overhead hood, Frigidaire Pro side by side fridge/freezer, dishwasher, microwave & washer/dryer. Custom built kitchen cabinetry, with under cabinetry lighting finished off with a gorgeous quartz counter top. Engineered Hardwood flooring & upgraded tiles throughout the the home, *All 6 bedrms are well-appointed with upgraded carpeting, abundance of natural light & oversized closets, and direct access to bathroom(s). Upgraded railing and staircase leads you to a superb master bedroom, which includes an enormous walk-in-closet, an extra large bathroom w/separate water closet for the toilet, huge walk in shower, luxurious soaker tub & a generous double sink vanity. 4 additional bedrms each set of bedrooms sharing full 4-pc. jack & jill bathroom(s). The main floor has the option for a primary bedroom or office. Boasting 2 laundry rooms, the 2nd floor laundry w/stackable washer/dryer, the main floor laundry room located conveniently off the garage. It is all about the small town feel of this peaceful community, while still enjoying all of the conveniences of the city, within walking, cycling or driving distance. Just steps to heritage/historical landmarks, walking woodland & waterfront trails, public waterfront docks, Marina, Niagara Boating Club, superior golf courses, Welland River, Niagara River, large parks, schools, arena, sports fields, Chippawa Lions community park, wineries, restaurants, grocery stores, hwy access in minutes to QEW, bridge to USA and Niagara Falls. Book your appointment to view this beautiful home. Looking for a home that exudes quality, community, a sense of belonging...this home in Chippawa is an unparalleled opportunity. Schedule a showing today, call LA direct 289-213-7270 (id:41589)
RE/MAX Garden City Realty Inc
18 Julie Drive
Thorold (558 - Confederation Heights), Ontario
Ideal home or investment property in Thorold! This fully renovated, licensed student rental offers three spacious bedrooms upstairs, plus a versatile basement room with an egress window that can serve as a fourth bedroom or family room. With three bathrooms, including a 3-piece on the second floor, a 2-piece on the main floor, and a 2-piece with a shower in the basement, there is ample space for everyone. Renovated in 2014 with updated flooring, windows, kitchen, and bathrooms, additional upgrades include a new furnace and AC in 2015, a new roof in 2022, and fresh paint in December 2024. Complete with garage and driveway parking, as well as all essential appliances, this move-in-ready property is an excellent opportunity. Conveniently located near Brock University with multiple bus routes just minutes away and steps from Big Red Market for all your grocery needs. Schedule your viewing today! (id:41589)
RE/MAX Niagara Realty Ltd
Th 3 - 481 Victoria Street
Niagara-On-The-Lake (101 - Town), Ontario
Large open concept townhouse walking distance to Queen St. - your dream home in the heart of Niagara-on-the-Lake! Newly listed and ready for you to move in, this stunning 2 + 1 bedroom condo offers a life of convenience and charm beyond compare. With 3+1 bathrooms and an impressive 2800 square feet of interior finished space, this residence is ideal for those who appreciate room to breathe and grow. Each primary bedroom is a sanctuary of comfort, featuring walk-in closets and luxurious ensuite bathrooms (new quartz countertops) adorned with soaker tubs and spacious showers, perfect for unwinding in privacy and style. The open concept main floor boasts soaring 10-foot ceilings that enhance the bright, sunlit living areas. The kitchen, a chef's delight, is equipped with ample cabinetry, quartz counter, setting the stage for culinary magic and effortless entertaining. Adjacent to the kitchen, the dining area promises memorable dinner parties, seamlessly transitioning to the inviting living room. Extend your living space outdoors with an enlarged private deck, an ideal spot for morning coffees or evening soirees. The finished basement adds a family room for casual hangouts, an additional den - presently being used as a bedroom (window may not meet egress size), a 2 pc bathroom, and substantial storage options, including specialized cold storage for wine aficionados. Step outside your door and find yourself mere steps from the serene Gardens at Pillar and Post, the Commons (dog walking trails) and a short stroll to the local shops of Queen St, placing convenience at your fingertips. This property is not just a home; it's a lifestyle waiting to be cherished. Ready to start your next chapter in scenic Niagara-on-the-Lake? Your perfect backdrop for making lasting memories is here. (id:41589)
Bosley Real Estate Ltd.
27 Mayfair Drive
Welland (772 - Broadway), Ontario
Welcome to this beautifully updated semi-detached home in the a prime Welland location. This home has two separate, self-containing living areas with their own private access. The main level has great open concept space with an updated kitchen with custom backsplash, cultured marble counters, stainless steel appliances, tons of cupboards and an eat-at island. There are 3 large bedroom with a renovated 4 piece bathroom as well as washer and dryer. The lower level has a private entrance from the back of the home with above grade windows through out, a large recreational room with a gas fireplace, eating area, kitchen, 2 bedrooms and a 3 piece bathroom as well as a separate washer and dryer. The quaint backyard has a large deck and gazebo to enjoy throughout the summer as well as a large shed for extra storage. The Roof was done in 2012, Windows 2017, Siding 2017, upstairs Kitchen & Bath in 2017. This home is on the bus route, close to Niagara College, groceries, restaurants, hospital, parks, green space & golf. A short stroll to the Welland Canal or the Welland River. Nothing to do but move-in and enjoy. (id:41589)
Century 21 Heritage House Ltd
426 - 23 Four Mile Creek Road
Niagara-On-The-Lake (105 - St. Davids), Ontario
Come check out this completely remodelled unit in the desirable Creekside Estates! Open concept 2 Bedroom unit with custom designed kitchen featuring tons of cabinetry, island with storage, farm island sink and tons of natural light! The primary bedroom features custom built in storage and a fandalier. Second bedroom has washer/dryer in closet. The second closet used to be 2 piece bathroom, rough ins still there if you wanted to convert back. Dining room surrounded by windows and fandalier. This unit comes with the shares in the cooperative at a value of $25,0000 which bring the pad fees down to $235/month and will be transferred at closing! Property taxes are $25/month making this very attractive and affordable living. Outside features a newer deck and shed with hydro. Concrete pad equals low maintenance! Other features include a high efficiency furnace, AC and tankless water heater 2022, all newer lighting, newer vinyl plank flooring throughout. Just minutes from the U.S. border, this 55+ community is situated amongst the Niagara Escarpment in an upscale neighbourhood and offers a heated Inground pool, a Recreation centre with activities and great amenities nearby. You will not be disappointed! (id:41589)
Royal LePage NRC Realty
6 Elderberry Road
Thorold (558 - Confederation Heights), Ontario
Stunning 4+1 Bedroom Brick Home with 2 Master Ensuites, Basement Kitchen & Over 3,000 Sq. Ft. of Living Space! Nestled in a highly sought-after neighborhood, this well-maintained two-story brick detached home offers over 3,000 sq. ft. of luxurious living space. With 4+1 spacious bedrooms and 5 bathrooms, including two master ensuites, this home is designed for both elegance and functionality.High-end finishes include quartz countertops throughout the kitchens and bathrooms, enhancing the homes modern aesthetic. The fully finished basement features a second kitchen, providing excellent potential for extended family living or rental income. One of the upstairs bedrooms boasts a private balcony, perfect for enjoying fresh air and scenic views. A double-car garage ensures ample parking and storage.Step outside to the fully fenced backyard, featuring a newer deck, ideal for outdoor gatherings and relaxation.Conveniently located just minutes from the Pen Centre shopping mall, Brock University, and Ridley College, this home offers easy access to top-tier amenities, schools, and entertainment. With its spacious layout, upscale finishes, and prime location, this is a rare opportunity to own a truly exceptional property. (id:41589)
Royal LePage NRC Realty
15 Auburn Court
Welland (773 - Lincoln/crowland), Ontario
SEARCHING FOR EXCLUSIVE LIVING? COME VISIT 15 AUBURN CRT. FIRST TIME OFFERED BY ITS ORIGINAL OWNERS THIS CUSTOM BUILT BUNGALOFT BY RINALDI HOMES IS LOCATED IN AN ENCLAVE OF SEVEN HOMES IN THE THEATHERWOOD SUBDIVISION. THIS EASILY EXPANDED 2 BR , OVERSIZED 2 CAR GARAGE, 3 BATH HOME IS THE TRUE MEANING OF A HOME BUILT FOR TODAYS LIFESTYLE. SOARING CEILINGS IN THE GREAT ROOM WITH STACKED STONED GAS FIREPLACE. EXPANSIVE DINING AREA WITH BUILT IN BAR SERVER. MAINFLOOR 4 PCE BATH AND DREAM KITCHEN WITH SPECIAL ORDERED HIGH END APPLIANCESFROM WOLF, VIKING, ELECTROLUX WITH BREAKFAST BAR. GLEAMING CHERRYWOOD HARDWOOD FLOORS THROUGHOUT MAINFLOOR WITH TILE ENTRANCES AND KITCHEN. MAINFLOOR LAUNDRYROOM CONVIENENTLY LOCATED WITH LARGE CLOSETS. THE UPPER LEVEL CONSISTS OF A LARGE BEDROOM WITH A 4 PIECE ENSUITE WITH SOAKER TUB, HIS AND HERS CLOSETS. SIT RELAX IN YOUR LOFT AREA AND GAZE DOWN TO YOUR MAIN LEVEL. THE LOWER LEVEL IS ALL SET FOR MOVIE WATCHING . COZY WARM THEATRE ROOM WITH AN ADDITIONAL BEDROOM AND FULL BATH. NOW THE OUTDOOR IS SET FOR ENTERTAINING FAMILY AND FRIENDS. LARGE COVERED DECK FULL WIDTH OF THE HOME. POT LIGHTS THROUGHOUT, CEILING FAN 4 GAS OUTLETS, GREAT VIEW WITH NO REAR NEIGHBOURS. CUSTOM BUILT SHEDWITH HYDRO AND WIRED READY FOR POOL, HOT TUB SWIM SPA. MAKE YOUR APPOINTMENT TODAY TO VIEW THIS QUALITY HOME AND START PLANNING YOUR NEW LIFESTYLE. (id:41589)
Century 21 Heritage House Ltd
24 Gladys Avenue
Welland (773 - Lincoln/crowland), Ontario
Updated 4 level side split with in-law suite including 2 kitchens. Perfect for that growing family, multi generational under one roof, or a great space for guests. Many cosmetic updates over the years as well as windows by Clear in 2024 and furnace and hot water tank in 2023. This well maintained home also sits on a large 60' X 105' lot, large deck off dining room, fenced and garden shed. In 2024 the entire back yard was regraded. Located on a quiet street, yet located near all amenities, shopping, recreational Welland Canal, HWY 406 and hospital. Fantastic family home with income potential... don't let this one get away...a quick closing may be possible. (id:41589)
The Agency
14 Janet Street
Port Colborne (875 - Killaly East), Ontario
This exceptional family-friendly neighborhood is conveniently situated near both Catholic and public schools. The property features a charming 3+1 bedroom bungalow, showcasing original hardwood floors in the living room and bedrooms. The eat-in kitchen offers ample cabinetry, ensuring generous storage space. The main floor also includes a well-appointed four-piece bathroom. The finished basement boasts a spacious recreation room equipped with a gas fireplace, an additional bedroom, a three-piece bathroom, and designated laundry and storage areas. Additional highlights of this wonderful home include an attached single-car garage, a large poured concrete patio, a gazebo, and a fully fenced backyard. This property is just a short walk from the renowned Nickel Beach, the Downtown Promenade, and the Vale Recreation Centre. (id:41589)
Century 21 Heritage House Ltd
1966 Winger Road
Fort Erie (330 - Bertie Ridge), Ontario
Discover the perfect blend of countryside charm and modern convenience with this spacious hobby farm (poultry farm without quota), ideally located near highway access in picturesque Stevensville. Whether you're seeking a serene escape or a versatile space for your agricultural pursuits, this property offers endless possibilities. *33.89 acres providing ample room for a variety of activities including gardening, raising livestock, cash crop, or expanding your hobby farm dreams. * A charming, pristine recently updated 3 bedroom, 2 bath home with two kitchens and separate entrance. Enjoy the comfort of country living with modern amenities. * Includes versatile structures such as a +/- 34,661 sqft two story poultry barn, +/-3500 sqft heated shop with 3 phase power, bathroom, office and 4 bay doors, horse barn with 5 stalls, chicken coup and plenty of space for storage of feed and supplies, +/-450 sqft heated block building with back up generator, water and storage space. * Beautifully landscaped grounds with fertile soil, ideal for growing crops, orchards, or creating picturesque outdoor spaces. * Utilities include municipal water, natural gas, 3 phase power, 2 septic systems for the home and shop, and one potential natural gas well. * Convenient direct nearby access to the highway, making commuting, transportation, and connectivity a breeze while still offering the peace and privacy of rural living. * Nestled in the scenic Stevensville area, offering a tranquil retreat with easy access to local amenities, markets, and community events. This farm offers a unique opportunity to enjoy the best of both worlds: the space and freedom of country life with the convenience of highway access. Whether you're looking to start a new chapter or enhance your existing hobbies, this property is a must-see. Contact us today to explore this exceptional farm and envision your new lifestyle! (Adjacent farm is also owned by the same party and can be purchased and combined). (id:41589)
RE/MAX Niagara Realty Ltd
48 Gretel Place
Welland (767 - N. Welland), Ontario
Located in a quiet Welland neighbourhood, this charming, one-owner home offers an inviting and spacious layout, perfect for families or those who appreciate comfort and tranquility. The main floor boasts high ceilings and an abundance of natural light, thanks to its numerous windows, creating a bright and airy atmosphere. The generously sized living room provides ample space for relaxation and entertaining, while the eat-in kitchen is perfect for casual meals and gatherings. Three bedrooms complete the main floor, offering privacy for everyone in the family. The fully finished basement is a standout feature, offering a completely private in-law suite with its own separate entrance. This self-contained space includes three additional bedrooms and two bathrooms (one full and one powder room), making it an excellent option for extended family living, guests, or even rental income potential. Adding to the home's appeal is a convenient one-car garage and a backyard that backs onto lush, mature woods, ensuring exceptional privacy and green space. The current owner describes the experience as "living in a treehouse," surrounded by the beauty of nature and enjoying the myriad of birds that frequently visit. Situated in a prime location close to schools, parks, shopping, and essential amenities, this home is the perfect blend of space, comfort, and natural beauty. Whether you're looking for a peaceful retreat or a versatile property with income potential, this home is sure to impress! (id:41589)
RE/MAX Dynamics Realty
6 Rannie Court
Thorold (558 - Confederation Heights), Ontario
Welcome to 6 Rannie Court, a charming detached 2-storey home on a quiet cul-de-sac in Thorold's desirable Confederation Heights. Ideal for families or investors, this property offers the perfect blend of comfort and convenience. Situated just minutes from Highway 406, The Pen Centre, Niagara Falls, and Brock University, this home provides easy access to major routes, shopping, entertainment, and amenities. Parks, convenience stores, and the 321/421 bus stop offering a direct route to Brock University and the Thorold Transit Terminal are all within walking distance, ensuring seamless commuting. The double-wide driveway accommodates four cars, with additional street parking available. A new storage shed (2024) adds extra outdoor storage. Inside, the main level features a spacious walk-in coat closet, garage access, and a well-appointed kitchen with stainless steel built-in appliances. The open-concept living and dining area extends to a fully fenced backyard with a deck perfect for summer barbecues. A two-piece powder room completes this level. Upstairs, three generously sized bedrooms and a four-piece bathroom (which had a faucet upgrade after photos were taken '25) provide ample space for a growing family. The lower level offers two additional rooms, currently used as a playroom and office, which investors may consider converting into extra bedrooms and families may consider converting into a larger rec room. This level also includes a three-piece bathroom, laundry area, and cold cellar. This home is a fantastic family retreat or investment opportunity. Don't miss your chance - schedule your private viewing today! (id:41589)
Coldwell Banker Momentum Realty
1 - 149 Clarence Street N
Port Colborne (878 - Sugarloaf), Ontario
Discover the charm of downtown living at 149 Clarence St, Unit 1 in Port Colborne. This delightful 1-bedroom, 1-bathroom main floor apartment offers a perfect blend of historic character and modern convenience, complete with one dedicated parking space. The unit is filled with natural light and features a well-appointed kitchen with sleek finishes, plus the added convenience of in-unit laundry. Located just steps from shops, plazas, parks, and popular dining spots, this cozy space offers exceptional comfort and walkable access to local amenities. Available for $1,245/month plus hydro a fantastic opportunity to enjoy vibrant downtown living in a welcoming community. (id:41589)
Revel Realty Inc.
331 Brock Street
Fort Erie (332 - Central), Ontario
Cute & cozy best describes this immaculate move-in condition 1 1/2 story home with 2 bedrooms,3 baths and 1773 sqft of finished living area. It is a perfect option for first time buyers and downsizers .Nice open concept main floor allows for efficient use of space when entertaining. This home has been continuously updated over the years and actually had a new basement installed in 1993 providing additional comfortable high and dry living space. There is room for a 3rd bedroom off recroom if required. The corner location provides for a easy access double driveway and detached insulated garage. Nearby park, Niagara River walking/biking trails and Lake Erie beaches offer great outdoor enjoyment. Fort Erie amenities and QEW access are just mins away. (id:41589)
Century 21 Heritage House Ltd
205 - 1501 Line 8 Road
Niagara-On-The-Lake (106 - Queenston), Ontario
Don't miss out on this immaculate 3 Bedroom, 1 Bath unit in Vine Ridge resort, a fun filled seasonal resort in the heart of Niagara's wine region! This will be your new home away from home or use to rent out as an income generator! This fully furnished cottage style mobile home features an open concept kitchen and living room which is perfect for entertaining, a desk area for those who work from home, separate entrances to deck space. The spacious deck provides plenty of space for outdoor fun with multiple seating areas and gazebo. Move in ready! Newer firepit (2023), BBQ (2023) and keyless entry (2023). The Vine Ridge Resort fees include unlimited access for you and guests, resort maintenance, 1 acre splash pad, in-ground pool, multi sports area and bike rentals . Fees approximately $8490 plus hst also include hydro, water, sewage, garbage removal and grounds maintenance. A short drive to Niagara Falls, Niagara-on-the-Lake, golfing and wine tours. This is a seasonal resort from May to October 31. A great alternative for those choosing to stay in Canada for vacation or staycation! (id:41589)
Royal LePage NRC Realty
4 Englewood Court
Fort Erie (334 - Crescent Park), Ontario
Located in a desirable, family-oriented neighborhood, this home offers piece and quiet without sacrificing convenience. Backing onto green space, you'll enjoy nature views and added privacy-perfect for morning coffee or evening gatherings. HIGHLIGHTS, spacious open concept kitchen & living room, large principal rooms throughout, finished basement with additional full bathroom, huge backyard with wooden deck, sunroom and gazebo, hot tub, great for summer BBQ's, family gatherings and entertaining. Don't miss this incredible family home in a sought after neighborhood that truly has it all-inside and out. Book your showing today!! (id:41589)
RE/MAX Garden City Realty Inc
4 Homewood Avenue
St. Catharines (445 - Facer), Ontario
Charming Bungalow in the Heart of St. Catharines Income Potential! Welcome to this beautifully maintained 3+1 bedroom bungalow situated in the heart of St. Catharines! Perfectly located just 2 minutes from the QEW, this home offers exceptional convenience for commuters and easy access to all the dining, shopping, and entertainment the city has to offer. Inside, you will find two full-size kitchens and two full bathrooms, making this home ideal for multi-generational living or potential rental income. The lower level features a separate living space, perfect for an in-law suite or additional income opportunity. Further features include parking for up to 4 vehicles, a fully fenced in pool sized yard, and a wonderful covered porch with lighting, perfect for relaxing and enjoying the warm weather. Enjoy a spacious layout with plenty of natural light, a well-appointed kitchen, and comfortable bedrooms. There is also a large insulated attic with floor, central heat/ac, and drop down ladder and hatch. Whether you are looking for a family home with flexibility or an investment property, this bungalow is a fantastic opportunity in a prime location! This property is located within 2 minutes of the QEW, 5 KM from the outlet mall as well as numerous restaurants, parks and schools. Do not miss out; schedule your private viewing today! (id:41589)
Exp Realty


