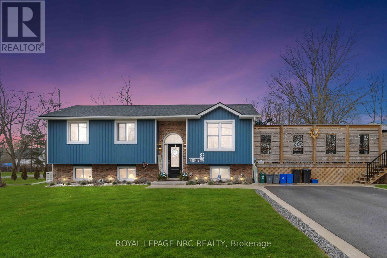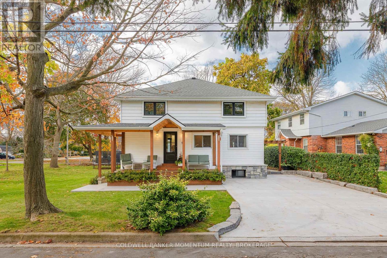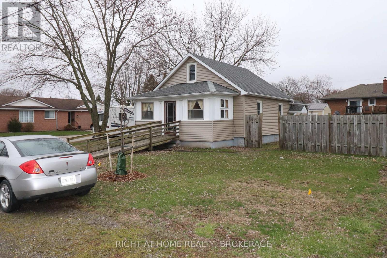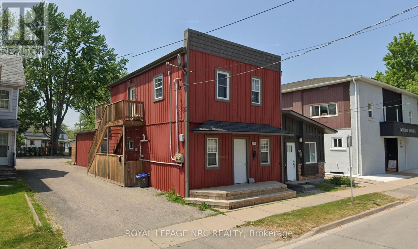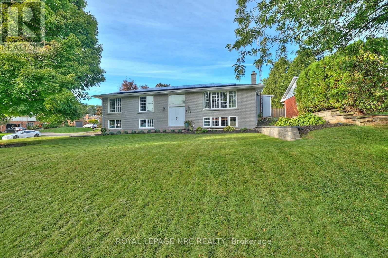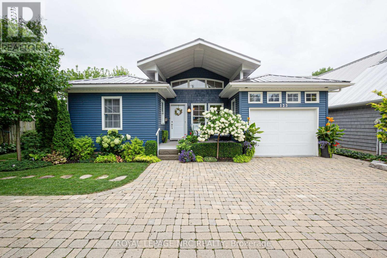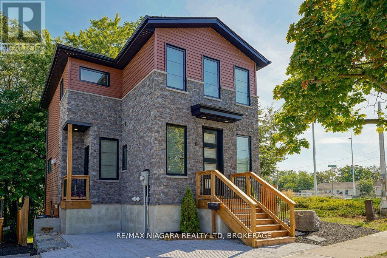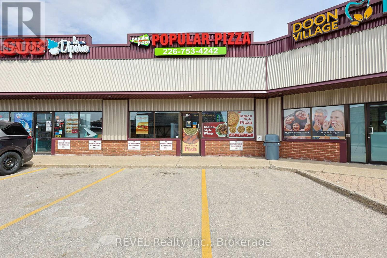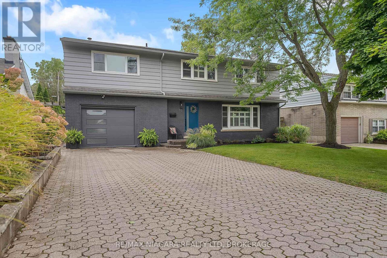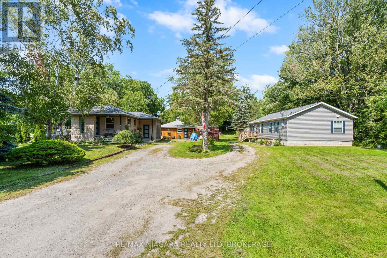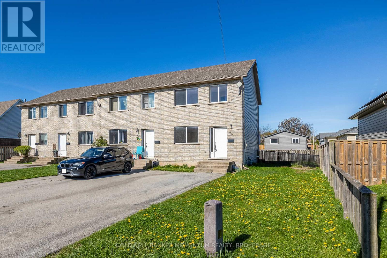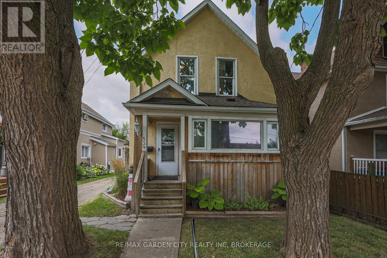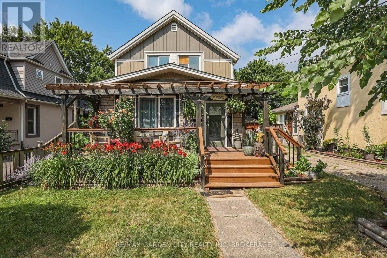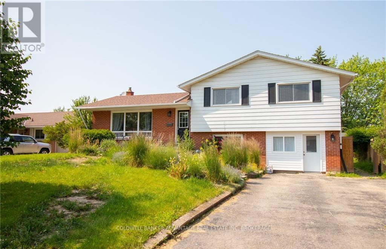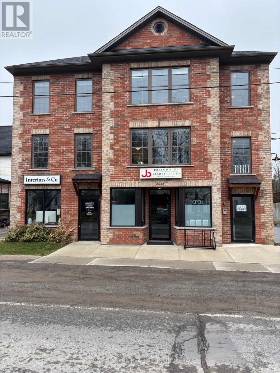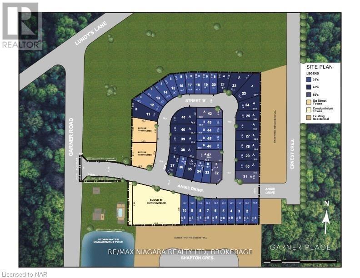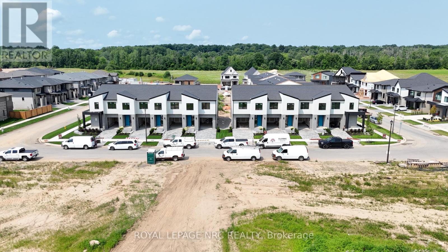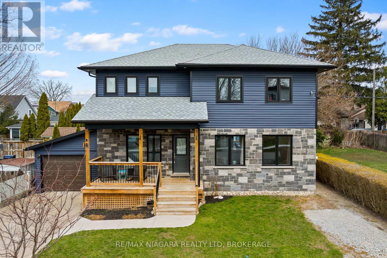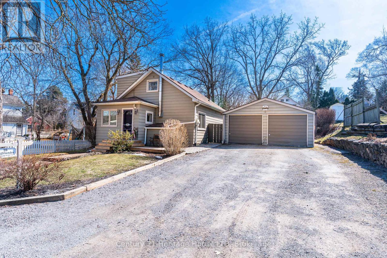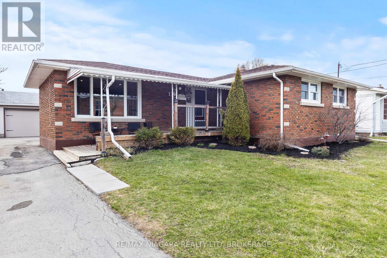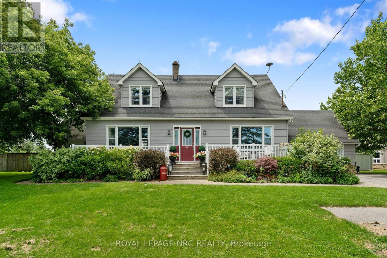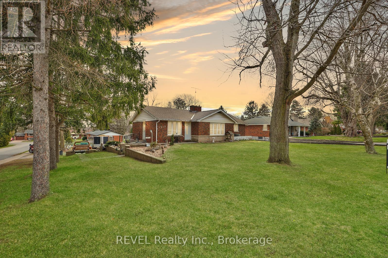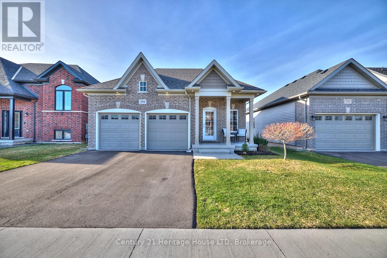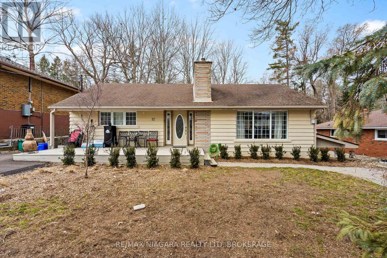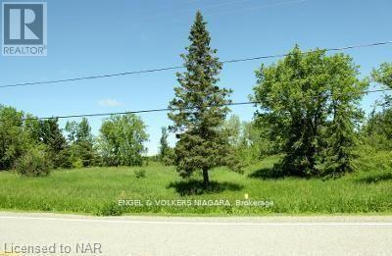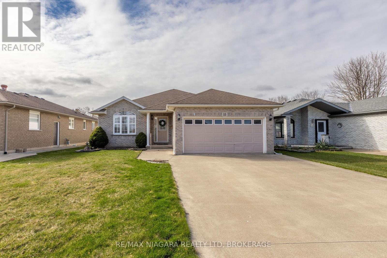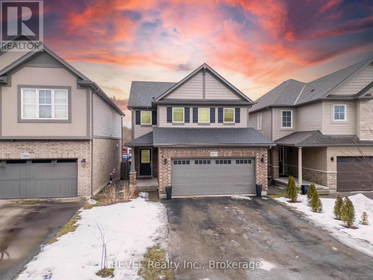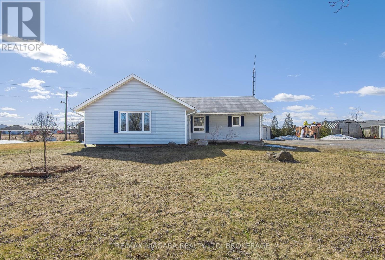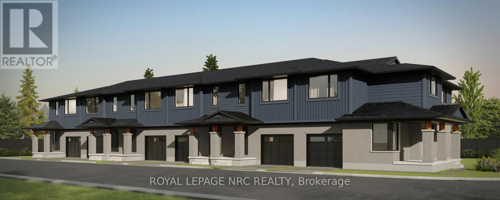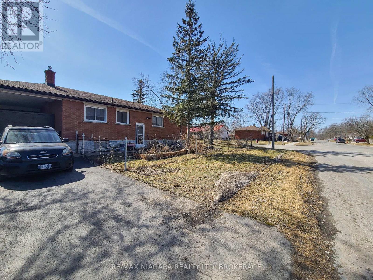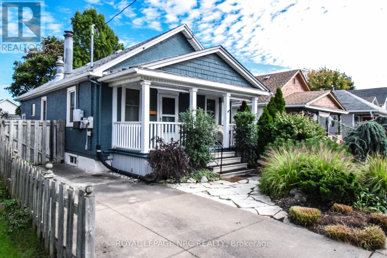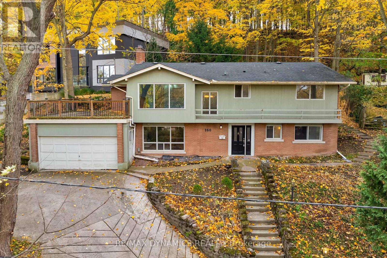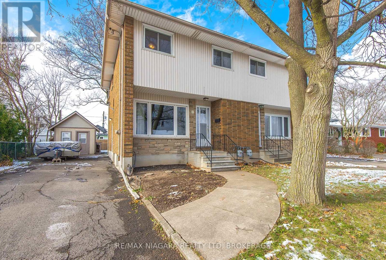Property Listings
83 Gordon Avenue
Fort Erie (335 - Ridgeway), Ontario
This spacious family home is perfect for large families, offering 4 generous bedrooms and 2 updated bathrooms. The main floor boasts a brand-new kitchen with a center island and a walk-out to a stunning wrap-around deck, ideal for outdoor living. The cozy living room features a newly installed fireplace, while 3 comfortable bedrooms and a stylish 4-piece bathroom complete this level. The lower level is equally impressive, with an additional bedroom, full bath including soaker tub, family room, a storage room, and a laundry/utility area. Over the past 3 years, many updates have been made, most recent is a brand new furnace, enhancing the home's overall appeal. The outdoor space is just as impressive, featuring freshly paved sidewalks and a new driveway, a convenient storage shed, and side decks added in 2022. Enjoy your own private oasis with an inviting pool, and rest easy knowing the windows, roof shingles, siding, eaves, soffits, fascia, and leaf guards were all replaced in 2023 and a generator has been installed for worry free living. Situated within walking distance to a public beach and the Friendship Trail, this home combines modern comfort with unbeatable convenience. (id:41589)
Royal LePage NRC Realty
10a Betts Avenue
Grimsby (540 - Grimsby Beach), Ontario
Welcome to 10 Betts Avenue in the historic Grimsby Beaches neighbourhood. This stunning home has been completely renovated and is only a 1-minute walk to the beach! This 1,973 square foot home features a 3 bedroom main unit as well as a studio style accessory unit. 10 Betts Avenue is the perfect place for your family with the added opportunity for either a mortgage helper or multi-generational living. The main unit has been thoughtfully laid out and features an open concept main floor with a large living room, stunning eat-in kitchen with island and walk out to the beautiful deck and outdoor kitchen. The second floor has a large 5-piece main bathroom with laundry facilities, 2 bedrooms and a large primary suite with ensuite and walk-in closet. The studio style accessory unit offers 331 square feet of living space including eat-in kitchen, 4-piece bathroom and its own separate back deck. The property also offers a storage shed, turf in the backyard for easy maintenance and seasonal storage under the deck. This home is minutes from the QEW, shops, restaurants, great schools and local wineries. Come see this gorgeous home today! (id:41589)
Coldwell Banker Momentum Realty
91 Knoll Street
Port Colborne (877 - Main Street), Ontario
Packed with personality, positioned in a park-filled pocket, this well-kept older-style home on a large corner lot is perfect for downsizers or first timers. This home is a blend of charm, space, and potential. The wheel chair ramp leads you into your generously sized living room, dining room and open concept kitchen. Main floor laundry, bedrooms and a walk in shower make it ideal for seniors wanting to stay in their own home. The finished loft offers even more storage space. A quick stroll in one direction will lead you to Vimy Park, and the other direction you'll find yourself at the baseball rotary complex/tennis club. You're surrounded by open fields and an arms length to groceries/coffee shop/restaurants making this an ideal location to call home at a price that leaves room for any improvements you'd like to make. Book your showing today! (id:41589)
Right At Home Realty
608 King Street
Port Colborne (877 - Main Street), Ontario
Are you a first time home buyer looking for a property that comes with a tenant to support with the bills? The main floor of this duplex is vacant & ready for you! The upper tenant is an excellent long standing tenant looking to stay. If you're an investor looking to add to your portfolio, you can chose your own tenant for the main floor. This property has received tons of updates since 2017 including the red board & batten siding, fascia, eaves, decks, both furnaces, electrical, kitchens, painting, flooring, trim, proper fire separated ceiling, bathroom vanities and more! This duplex has 2 separate gas & hydro meters (tenants pay individually) & both units have their own laundry hook ups. There is a mutual drive to enter the property, then lots of private parking at the back. The main floor is an oversized open concept 2 bedroom, 1 bathroom (4pc) unit with tall ceilings and private access to back deck (previous rent $1,575 + gas/hydro). The upper unit is an open concept 1 bedroom, 1 bathroom (3pc) with a rooftop private deck (Current rent: $1260.75 + gas/hydro). This is a turnkey investment ready for a new landlord or first time home buyer looking for additional support with their bills. Current annual income (if both units occupied): $34,029! Set your new rent for main floor unit and you're off to the races. Please see attached income, expense and disclosures. Note: Photos from prior tenancies & the little brown bungalow is not attached - 610 King is a separate property entirely. (id:41589)
Royal LePage NRC Realty
163 Pancake Lane
Pelham (662 - Fonthill), Ontario
Welcome to your dream home on Pancake Lane in Fonthill! This fully updated raised bungalow combines modern elegance with thoughtful design, offering 4 spacious bedrooms and 3 luxurious bathrooms.The bright, open-concept main floor features a stunning kitchen with sleek quartz countertops and ample cupboard space. The master suite is a private oasis, with sliding doors leading directly to the pool area. The primary bathroom and main floor laundry both offer pool access, adding to the homes seamless indoor-outdoor living experience.Enjoy year-round comfort with in-floor heating in the main floor bathrooms and reduced utility costs, thanks to solar panels(owned) that generate monthly extra income for the current owners.The lower level is equally impressive, featuring a cozy family room with a wood-burning fireplace, a 3-piece bathroom, an office/den, and plenty of storage. It also provides direct access to the bright garage, which doubles as an ideal workshop space. Dual heating and cooling system throughout house for energy efficiency, inflow heating in mvinfloor bathrooms, and wood stove. (id:41589)
Royal LePage NRC Realty
123 Arthur Street
St. Catharines (437 - Lakeshore), Ontario
"BEACHFRONT & MAGNIFICENT SUNSETS!" This unique bungalow-style home and property in a most desirable location offers a distinctive living experience. While directly overlooking the beachfront from all levels, this home features a bright walk-out lower level as well as an equally appointed main floor, providing 2 levels of elegant & comfortable living space totaling approximately 3000 square feet. This attractive waterfront bungalow with unrestricted beach access, offers the potential for multi-generational living or "in-law suite" possibilities with "too many upgrades to list" implying the home is well-cared for & features modern amenities & finishes. The home includes 2 fully equipped kitchens, 4 bedrooms & 4 bathrooms, (2 primary bdrms with ensuites) & 2 laundry rooms. The steel roof provides durability and a maintenance free exterior. The garden shed with hydro offers functionality and extra storage. This home is ideal for buyers looking to take immediate possession and enjoy the professional touches including the rippling brook water feature, exterior shower after enjoying the "private beach" area & amazing outdoor summer-living experience!! The stunning "million-dollar Lake Ontario" views & "astounding sunsets" are major features promising an incredibly picturesque living environment. Schedule a viewing to appreciate the highlights & desirable features & upgrades of this impeccable property & all it has to offer!! (id:41589)
Royal LePage NRC Realty
6 Henrietta Street
St. Catharines (459 - Ridley), Ontario
For Lease: $3,750/month + utilities. Option to rent furnished for an additional monthly fee. Experience luxury living in the heart of the desirable Ridley community. This custom-built home, completed in 2021, features two bedrooms, three and a half bathrooms, and refined, high-end finishes throughout. The open-concept main floor boasts soaring 9-foot ceilings, a chef-inspired kitchen with stone countertops, top-of-the-line appliances, and expansive ravine views that create a stunning backdrop for everyday living and entertaining. Upstairs, the primary suite offers double closets and a spa-like ensuite with double sinks and an oversized shower. A second bedroom sits beside a full four-piece bathroom, complete with a tub/shower combo and an oversized vanity. The fully finished lower level includes a large recreation area, a full bathroom, and a kitchenette, with walk-out access to a stamped concrete patio overlooking the ravine perfect for additional living space or guest accommodations. Additional features include heated bathroom floors, engineered oak flooring, an alarm system, two outdoor patios with gas BBQ hookups, and a beautifully landscaped yard. Located just steps from trails, Ridley College, the new hospital, GO Train, parks, and local amenities, this home offers luxury, comfort, and convenience in one exceptional rental. Tenant pays all utilities. Inquire today to schedule a private viewing. (id:41589)
RE/MAX Niagara Realty Ltd
8 Toe Blake Court
Grimsby (542 - Grimsby East), Ontario
Welcome to this magnificent, upscale, END-UNIT BUNGALOW TOWN built by Phelps Homes, located in central Grimsby. Get the best of both worlds with a Freehold townhouse on a condo registered lot, so youll never have to mow another lawn or shovel a driveway again! Featuring loads of natural light in the OPEN-CONCEPT main floorplan with 9 CEILINGS, a large kitchen with ISLAND, HARD SURFACE counter tops throughout, premium wide plank ENGINEERED WOOD FLOORS, custom SHUTTERS throughout, upgraded light fixtures, 2 large bedrooms & 2 full bathrooms. The large, insulated basement & large windows, is roughed in for bathroom, awaiting your finishes. This MOVE-IN READY home can be a great place to retire or ideal for a young professional. This is your opportunity to purchase a one owner home in GREAT CONDITION. Conveniently located close to all amenities, easy access to the QEW and all the wonderful things the NIAGARA REGION has to offer. (id:41589)
RE/MAX Niagara Realty Ltd
105 - 600 Doon Village Road
Kitchener, Ontario
Turn-key franchise pizza store for sale in a high-traffic Kitchener plaza, just minutes from Conestoga College. This well-established business is located in a vibrant area surrounded by student housing, residential neighborhoods, and other busy commercial outlets. The store benefits from a loyal customer base, strong walk-in and delivery sales, and a recognizable brand that draws steady traffic throughout the week.Low rent, favorable lease terms, and efficient operations make this a profitable and easy-to-manage opportunity for both first-time buyers and experienced business owners. The current owner has maintained clean books and steady revenue, with room to grow through local marketing, expanded hours, and campus outreach. All equipment is in good working condition, and franchise support ensures a smooth transition.Buyer must be approved by the franchisor. All business information is as provided by the seller; the listing brokerage has not verified its accuracy. Buyers are encouraged to conduct their own due diligence. (id:41589)
Revel Realty Inc.
1 Hopkins Street
Thorold (562 - Hurricane/merrittville), Ontario
Absolutely Stunning Executive 2 Storey Home Built By Award Winning Rinaldi Homes and Loaded with Builder Upgrades Throughout! This is a perfect turn-key home for a large family or Multi-generational living. Featuring 9 ft Ceilings, 4 spacious Bedrooms, 2 of which have full ensuite bathrooms and 4 Bathrooms throughout. Functional open concept floorplan extensively upgraded throughout and incredible curb appeal. Upon entry you will feel the instant wow-factor in the grand foyer greeted by the soaring wood staircase, stunning tiles and hand scraped hardwood floors. This is the Perfect layout for the entertainer. Family room with natural gas fireplace, Open Living room to Dining room to bright large eat-in kitchen with quartz counters, island and window surround with walkout to raised covered patio and large private fenced yard. Second level features Oversized Primary Bedroom Retreat with large sitting area, spacious walk-in closet and full 5-PC ensuite with soaker tub, double vanity and separate shower. Secondary suite features 3-PC ensuite. 2 additional large bedrooms and 4-PC bath. Lower level unspoiled with potential for future recreation room and additional bedrooms and has a finished 3-PC Bath. Quiet family oriented location, close to Parks, Highway, Shopping and all amenities. Flexible closing available, book your tour today! (id:41589)
RE/MAX Niagara Realty Ltd
10 Shepherds Circle
St. Catharines (461 - Glendale/glenridge), Ontario
Welcome to this stunning 5-bedroom executive home, perfectly situated on a quiet circle in one of the South Ends most desirable neighbourhoods. Boasting an ideal layout for both family living and entertaining, this home offers elegance, comfort, and privacy in equal measure.Step inside to discover a spacious main floor featuring a bright and inviting family room with an abundance of windows overlooking your private backyard oasis. Enjoy summer days in the in-ground pool with a cabana perfect for relaxing or hosting unforgettable gatherings. Whether you're enjoying a quiet evening in or entertaining a crowd, this thoughtfully designed layout accommodates it all. Don't miss your chance to own a true gem in a prestigious location where tranquility meets convenience, and where your next chapter begins. (id:41589)
RE/MAX Niagara Realty Ltd
908 Netherby Road
Welland (765 - Cooks Mills), Ontario
Location, Location, Location UNIQUE PROPERTY which hosts TWO HOMES as well as an office unit on almost an Acre lot. The 1st main home is 1100 sq/ft 3+1 Bed and 2 Full Baths with finished basement of approximately 1000 sq/ft which can be a great in-law suite, Living room, Kitchen, 2 electric fireplaces, central vac, etc. This property has been extensively and completely redone (right down to the studs) with a large deck on the main floor. The 2nd home about 1350 Sq/ft built just about 3 years ago on the property offers a 2 Bedroom 2 Full Bathroom with ensuite, living room, Kitchen, triple glazed windows with a lifetime warranty, hot water heating, 200 amp panel, wheelchair friendly and no basement. The property has another finished office of about 300 sq/ft with 1 formal office area, reception area and external storage (converted from the detached double garage), 10 parking spaces, a beautiful inground pool, a high-efficiency pump, a covered hot tub, green House, Sheds, fruit trees ETC! (id:41589)
RE/MAX Niagara Realty Ltd
44 Saturn Road
Port Colborne (877 - Main Street), Ontario
Presenting 44 Saturn Road: a practical and well-situated 3-bedroom, 1-bathroom townhouse in the heart of Port Colborne. Spanning nearly 1300 square feet with an additional 630 square feet of unfinished basement, this Townhouse, built in 2008, offers both space and potential for customization. The property features a paved asphalt driveway, a sizeable fenced yard with a useful storage shed for easy outdoor utility. Ideal for first-time buyers or small families, this townhouse stands out as a solid choice with its straightforward layout and relatively low maintenance needs. It's competitively priced, making it one of the most affordable homes in the area, perfect for those looking to enter the housing market without compromising on space or potential. Seize the opportunity to own a property that combines affordability, functionality, and the chance to make it your own. (Photos may not be of exact unit, but of like unit with same layout). Floor plan is accurate representation of space/layout. (id:41589)
Coldwell Banker Momentum Realty
12 Empire Street
Welland (773 - Lincoln/crowland), Ontario
NICE FAMILY HOME ON A HUGE 33 FT X 231 FT LOT!!! GREAT LOCATION... CLOSE TO DOWNTOWN WELLAND, THE 406, PARKS, STORES, ETC... THIS HOUSE IS ENERGY EFFICIENT. HEATED BY A HIGH EFFIENCY 3.0 TONNE CARRIER HEAT PUMP, FULLY OWNED. ELECTRIC BILLS WERE AROUND $3000.00 FOR 2024. NO GAS BILLS!!! LOOKING FOR OFFER!!!! (id:41589)
Coldwell Banker Advantage Real Estate Inc
539 King Street
Welland (773 - Lincoln/crowland), Ontario
GREAT WELLAND AREA AND JUST A WALK TO ALL AMENITIES. ACROSS FROM THE HOSPITAL. PERFECT FAMILY HOME INCLUDING A 20' X 13'6" DETACHED GARAGE. 3 BEDROOMS UP AND 4TH BEDROOM OR OFFICE ON MAIN FLOOR. 2 BATHROOMS. MAIN FLOOR LAUNDRY. 4 SEASON SUNROOM. FORMAL LIVING AND DINING ROOMS. FULL BASEMENT WITH OUTSIDE ENTRANCE. CAN ALSO BE PURCHASED WITH HOME NEXT DOOR AT 543 KING ST. (id:41589)
RE/MAX Garden City Realty Inc
543 King Street
Welland (773 - Lincoln/crowland), Ontario
WELL KEPT WITH MANY NEW UPGRADES IN THIS LARGE 4 BEDROOM, 2 BATHROOM HOME. FULL BASEMENT WITH WALKOUT. 34' X 21' DETACHED GARAGE. COVERED 13' X 11' BACK DECK, 21' X 8' FRONT DECK. OPEN CONCEPT KITCHEN AND DINING ROOM, LARGE ISLAND WITH RANGE AND DISHWASHER. HIGH CEILINGS. MAIN FLOOR LAUNDRY. JUST MINUTES TO ALL AMENITIES AND ACROSS FROM THE WELLAND HOSPITAL. GREAT FAMILY HOME OR INVESTMENT GIVEN ITS LOCATION. CAN ALSO BE PURCHASED WITH THE HOUSE NEXT DOOR AT 539 KING ST. (id:41589)
RE/MAX Garden City Realty Inc
19 Caithness Drive
Welland (769 - Prince Charles), Ontario
Welcome to this cozy, 1-bedroom main-floor unit, located in a fantastic neighborhood. Perfectly designed for those seeking convenience and comfort, this unit feaures a well-sized 3-piece bathroom and the added convenience of main-floor laundry. The unit occupies a main floor space in side split home. The location could not be better, situated close to schools, parks, shopping, and dining providing everything you need within reach. This is a perfect opportunity to enjoy a spacious, well-located home with the charm of a side-split layout. Don't wait to make this wonderful space your own! (id:41589)
Coldwell Banker Advantage Real Estate Inc
4 - 2622 Stevensville Road W
Fort Erie (328 - Stevensville), Ontario
Bright and spacious 2-bedroom rental in a newer, secure building in the heart of downtown Stevensville. This open-concept unit features in-suite laundry, one parking spot, and a basement locker for additional storage. Enjoy plenty of natural light throughout the space. Conveniently located within walking distance of local shops, restaurants, and amenities. (id:41589)
RE/MAX Niagara Realty Ltd
8885 Angie Drive
Niagara Falls, Ontario
FULLY SERVICED LOT - Prime Vacant Lot in Niagara Falls' Newest Development! Step into a world of endless possibilities with this fully serviced, ready-to-build lot situated in Niagara Falls' most anticipated up-and-coming neighborhood. With an impressive size and a prime location, this parcel offers the perfect canvas for your dream home or investment property.Whether you're a homeowner seeking the perfect plot for your dream dwelling or an investor recognizing the value of building in a booming location, this lot offers unmatched potential. Don't miss out on this golden opportunity to stake your claim in Niagara Falls' next big thing (id:41589)
RE/MAX Niagara Realty Ltd
186 Klager Avenue
Pelham (662 - Fonthill), Ontario
Rinaldi Homes is proud to present the Townhouse Collection @ Willow Ridge. Welcome to 186 Klager Ave a breathtaking 2005 sq ft freehold corner unit townhome. As soon as you finish admiring the stunning modern architecture finished in brick & stucco step inside to enjoy the incredible level of luxury only Rinaldi Homes can offer. The main floor living space offers 9 ft ceilings with 8 ft doors, gleaming engineered hardwood floors, a luxurious kitchen with soft close doors/drawers, your choice of granite or quartz countertops and both a servery and walk-in pantry, a spacious living room, large dining room, a 2 piece bathroom and sliding door access to a gorgeous covered deck complete with composite TREX deck boards, privacy wall and Probilt aluminum railing with tempered glass panels. The second floor offers a loft area (with engineered hardwood flooring), a full 5 piece bathroom, separate laundry room, a serene primary bedroom suite complete with its own private 4 piece ensuite bathroom (including a tiled shower with frameless glass) & a large walk-in closet, and 2 large additional bedrooms (front bedroom includes a walk in closet). Smooth drywall ceilings in all finished areas. Energy efficient triple glazed windows are standard in all above grade rooms. The homes basement features a deeper 84 pour which allows for extra headroom when you create the recreation room of your dreams. Staying comfortable in all seasons is easy thanks to the equipped 13 seer central air conditioning unit and flow through humidifier on the forced air gas furnace. Sod, interlock brick walkway & driveways, front landscaping included. Located across the street from the future neighbourhood park. Only a short walk to downtown Fonthill, shopping, restaurants & the Steve Bauer Trail. Easy access to world class golf, vineyards, the QEW & 406. $75,000 discount has been applied to listed price limited time promotion Dont delay! (id:41589)
Royal LePage NRC Realty
18 Shelley Avenue
St. Catharines, Ontario
Welcome to 18 Shelley Ave in beautiful Port Dalhousie. Completely renovated in 2020, this two-story home is thoughtfully crafted for comfortable family Port Dalhousie living. With 4 generously sized bedrooms and 3.5 bathrooms, this home offers both space and style in equal measure. The main level features an open-concept layout where the kitchen, dining, and living areas flow seamlessly together, filled with natural light from expansive front-facing windows. The kitchen is a chefs delight, complete with rich wood cabinetry and modern stainless steel appliances. Upstairs, you'll find all 4 large bedrooms, a cozy sitting/loft area and a large laundry room with sink and more cabinet space. The unfinished basement offers a blank canvas, ideal for a home gym, entertainment space, or your personalized retreat. Step outside and enjoy the outdoors with a wood deck with gas BBQ, a charming covered front porch and an above ground pool. Additional perks include not one, but two driveways providing ample parking or use one as a space for your RV. Located along the Niagara Wine Route, Port Dalhousie offers dining, sipping, and shopping nestled in a quaint little neighbourhood. Come feel right at home. (id:41589)
RE/MAX Niagara Realty Ltd
11 Abbey Avenue
St. Catharines (438 - Port Dalhousie), Ontario
Waterfront community home with beaches , marinas , restaurants , trails , 2 schools , churches , Henley Island , this home is with in walking distance in a sought for lifestyle in Niagara . Family home built 1991 on 80 foot frontage with 180 degree waterfront views east to west for those golden hour sunsets . The main floor living room is 19 feet high , dining room and kitchen both have glass doors to patio with fireplace. The upper floor includes 4 bedrooms , 2 bathrooms and laundry area , 3 of the bedrooms have a private deck overlooking Lake Ontario . The basement has a walkout , finished through out with a 3 piece bath , breakfast style island , fireplace and wine cellar . The property has a mature tree canopy , gardens , shoreline protection and a 2 car garage . The property is located in was what once the Cottage district with one lane one way streets , very quiet area away from the busy city limits and separated by bridge and inland waterways . (id:41589)
Royal LePage NRC Realty
17 - 151 Linwell Road
St. Catharines (443 - Lakeport), Ontario
Lakeshore also known as Northend district townhome in smaller complex . The development "Sheridan Village " is in a residential area of St Catharines walking distance to Port Dalhousie Harbour , beaches ,waterfront shops and park . The property is also walking distance to primary and secondary schools and indoor Ice Arena . Convenience shopping is next door , dental and banking is nearby as well as public transit . The residence includes 3 bedrooms , 2 bathrooms , finished basement with laundry area and a rear private patio . The development has mature trees , gardens and walkways throughout for a pleasant atmosphere . This complex is very well maintained and pride of ownership is well noted . These units sell quickly when available due to the location and wandering design . (id:41589)
Royal LePage NRC Realty
25 Highlander St Street
Niagara-On-The-Lake (106 - Queenston), Ontario
Welcome to 25 Highlander St. in picturesque Queenston. This home is in pristine condition and has been updated over the years. The large open concept main floor is ideal for family gatherings or entertaining. In addition, the main floor boasts an updated 4-piece bath and a comfortable sitting room. Many large windows allow natural light and provide beautiful views of the surroundings. The basement offers a newer 3-piece bath with heated floors, an office space, a laundry area, a bedroom and storage areas. A front, rear and side entrance provide easy access into the home. The nicely landscaped yard is entirely fenced and provides two patio areas and a front deck area for outdoor living. A large two car garage is perfect for the handyman or hobbyist. Situated as it is in the Niagara area, you will enjoy easy access to historic Niagara-on-the-Lake, many wineries, golf courses, hiking trails and interesting landmarks. The beautiful Niagara River is minutes away providing opportunities for water sports and boating. Whether you are looking for your first home, a weekend escape from the big city or downsizing, this is the home to offer everything you are looking for. (id:41589)
Century 21 Heritage House Ltd
110 Afton Avenue
Welland (773 - Lincoln/crowland), Ontario
Rare and expansive two and half car garage with hydro, ideal for hobbyists, mechanics, and tradespeople. The home is an all-brick, 3-bedroom bungalow offering a blend of comfort and modern updates. Enjoy an updated eat-in kitchen complete with an island, updated cabinetry, and stainless steel appliances, all overlooking a bright and spacious living room with a large window. The main floor includes three bedrooms, including a generous primary retreat with ensuite privilege to a newly updated 4-piece bathroom. The finished basement offers a large rec-room, an additional flex room to suit your needs, and a 3-piece bathroom, and a separate entrance making it a great candidate for an in-law suite.Outdoor features include a large deck perfect for BBQs and entertaining, as well as a fully fenced backyard. Ideally located across from a newly renovated elementary school and close to shopping and Highway 406, this home is perfect for families (id:41589)
RE/MAX Niagara Realty Ltd
74092 Wellandport Road
Wainfleet (879 - Marshville/winger), Ontario
Welcome to 74092 Wellandport Road.A true 4 bedroom and 2 bathroom farmhouse on a beautiful 1 acre lot youll find this renovated and remodeled property that has open concept kitchen and dining area with custom kitchen, dining island, walk in pantry and appliance cupboard, stainless appliances and much more. Besides the 4 bedrooms, there are multiple living areas on the main floor alone. With the kitchen and dining area, the large living room, and addition of the family room (which can also be used as an inlaw with its own separate entrance or much more). The extra spaces mean everyone has room to move and find quiet space. Both full bathrooms have been renovated and updated for design and practical layout. And the best part? Walk out to the back onto the large deck to the dream lot your family will fall in love with, equipped with newer above ground pool. A short drive to incredible local attractions like Chippewa Creek Conservation area to enjoy the beach, fishing and camping; Just over 10 minutes to enjoy a beach day in Wainfleet, or at Long Beach Conservation area. Or, go right around the corner and take advantage of the great fishing, paddling, and even snowmobiling on the Welland River. The basement is unfinished but has high ceilings and could easily be done, and also has a separate entrance from the breeze way so inlaw or investment opportunities would work well. The breeze way also connects the attached garage and screams of potential and would be very practical for family life. Come and see this gem today. (id:41589)
Royal LePage NRC Realty
1202 - 15 Towering Heights Boulevard
St. Catharines (461 - Glendale/glenridge), Ontario
Welcome to unit #1202 in wonderful 15 Towering Heights. Located in a sought after area of South St. Catharines and walking distance from grocery stores, hopping, parks, trails and much more. The unit is a spacious 2 bedroom and 2 bath (one half bath), that has undergone a complete transformation. The stunning custom kitchen with hard surface counter tops and modern stainless steel appliances has lots of cabinet space for all your need. With a beautiful back splash and under cabinet lighting you will truly be impressed. Both bedrooms are quite spacious. The primary has the addition of a 2 piece en-suite for convenience while the second large bedroom has also been utilized as an office area with custom cabinetry and well thought out design. The front entrance adds an elegant entry way, with the practical touch of bench seating, shoe storage and more. Two ductless split units were also installed to ensure your comfort in every season. A fantastic unit you won't want to miss. (id:41589)
Royal LePage NRC Realty
377 Cambridge Road W
Fort Erie (337 - Crystal Beach), Ontario
Move right into this beautifully renovated, 3 bedroom, 1 bathroom cottage in a mature residential area. Walking distance to the sandy shores of one of Lake Erie's most popular beaches, the stores and restaurants of downtown Crystal Beach and the beautiful Friendship trail. This is the perfect place for investment or to entertain friends and family on those sunny summer days. Updates include: Roof, Siding/Soffits, Windows, Doors and Trim, Floors, Kitchen with Quartz Countertops, Bathroom, Extensive Pot-lights, Gas Fireplace, Two Ductless Split A/C/Heat Units, Fully Furnished, New Stainless Steel Appliances, and more. It is a short drive to Ridgeway, Fort Erie, Port Colborne and the Peace Bridge. Do not hesitate to book your showing today. (id:41589)
RE/MAX Niagara Realty Ltd
1317 Pelham Street
Pelham (662 - Fonthill), Ontario
Welcome to this fully bricked bungalow with walk out, and a drive out from heated attached garage off the back of the house with a total of 2500 sq.ft of finished living space to work with! Located on a beautiful oversized corner Lot lined with mature trees for shade and privacy, with 80' frontage x 150' deep Lot in a mature desirable area in Fonthill amongst other large homes on oversized Lots. The potential is endless for this property with all big ticket expenses upgraded! Luxury Vinyl Flooring on the Main and Lower level (2025) Furnace, A/C, Hot Water Tank (owned), 100 amp electrical panel with 220v to detached heated shop with Loft (25'x20') all updated in (2023). Both fireplaces central within the home on main floor and lower level converted to gas (2022), Roof (2020), hot tub included (2023). Decorative concrete block retaining walls throughout the property lining each side of the property and flower beds off the side of the house. Ashphalt driveway the length pf the back of the house and leading to the detached shop. In-Law possibilities if desired. Very spacious through out and truly a remarkable opportunity/property here thats just looking for someone to add their personal touches to the Interior! (id:41589)
Revel Realty Inc.
394 Hummel Crescent
Fort Erie (333 - Lakeshore), Ontario
394 Hummel Crescent offers an inviting blend of style, functionality, and low-maintenance living in Fort Erie's desirable Lakeshore community. This modern 1,396 sq. ft. bungalow is designed with a bright, open-concept layout that seamlessly connects the living, dining, and kitchen areas ideal for both everyday life and entertaining. The spacious great room features large windows and patio doors leading to the elevated rear deck, filling the space with natural light and offering a relaxed indoor-outdoor flow. The main floor offers two well-sized bedrooms and two full bathrooms. The primary bedroom includes a walk-in closet, a sleek 3-piece ensuite, and private access to the back deck. The second bedroom features soft carpeting, a large window, and ample closet space. The main 4-piece bathroom is tastefully finished with a tub and shower unit and conveniently located for guests. The kitchen boasts quartz countertops, a large centre island, stainless steel appliances, and pot lighting, making it a central gathering spot. A full laundry room with a convenient man door from the garage, a window, laundry sink, and closet adds practicality to the main floor. The unfinished basement provides plenty of storage and future development potential, with egress windows and a bathroom rough-in already in place. Outside, enjoy a covered front porch, double driveway, and attached garage with remote entry, offering space for three vehicles. The fenced backyard includes an upper-level deck, perfect for relaxing or hosting friends. Other noteworthy upgrades include central air conditioning, furnace, upgraded hardwood flooring on the stairs to the basement, a full glass front door, living room pot lights, and two lights over the kitchen island. Located minutes from the QEW, local parks, trails, and shopping, this home is an ideal fit for anyone seeking comfort, convenience, and modern living in a peaceful neighbourhood. (id:41589)
Century 21 Heritage House Ltd
12 Cedar Street
Port Colborne (878 - Sugarloaf), Ontario
Charming Duplex or Intergenerational Home in a Prime Lakeside Location! Discover the perfect blend of comfort, style, and investment potential in this beautifully updated duplex nestled in a sought-after residential neighbourhood. Whether you're looking for an intergenerational home or investment property, this turnkey home is waiting for you. Just a short walk to the lake, this home offers a serene retreat with no rear neighbours and the beauty of mature trees framing the property. The main-level unit features two spacious bedrooms, an inviting open-concept living and dining area, and a bright kitchen with oversized windows throughout the home that flood the space with natural light. The lower-level unit features modern renovations boasting a stylish open layout, heated floors, and a walkout to the private backyard, an ideal space for relaxation or entertaining. With separate driveways and a double detached garage, this property provides excellent flexibility for multi-generational living or rental income. A fantastic opportunity in a prime lakeside location. Don't miss your chance to own this unique duplex! (id:41589)
RE/MAX Niagara Realty Ltd
4461 Queen Street
Niagara Falls (210 - Downtown), Ontario
Prime Downtown Niagara Falls Investment Opportunity! 4800 sq.ft includes main level commercial space, and upper level future 2 bedroom apartment with rough in kitchen, 2 bathrooms and glass patio doors off living rm to future balcony. Plus an additional 2650 sq ft of finished basement. Building has been gutted and drywalled just needs your finishing touches. Flexible layout to suit a wide range of business uses, turnkey solution for investors, business owners, or those seeking a premium location to grow their enterprise. Perfectly positioned in the vibrant downtown core, this property enjoys excellent visibility and foot traffic, with easy access to tourist attractions, amenities, and major transportation routes. Close proximity to the Falls, GO Station, restaurants, shops, entertainment, upcoming university and Casino.Whether you're looking to expand your portfolio, establish a flagship location, or secure a premium property this downtown gem is not to be missed. UPDATES INCLUDE **block and brick construction, new build to code (2019) New 10 ton and 12 carrier with VVT HVAC air system (heat and air) all new wiring to 3 new panels w/ 600 volt step down transformer. all new pluming throughout, all new LED lighting. Instant hot water circulation from tank (not on demand) Additional hydronic heat (front windows)all New windows, doors and roof. 11.6 interior ceilings with drop down clouds. all restored terrazzo floor son main level. Perfect for any type of business** (id:41589)
RE/MAX Niagara Realty Ltd
N/a 11 17 Highway
Dawson, Ontario
Seize the opportunity to own this beautiful vacant lot located right off the highway in the scenic Rainy River region. Surrounded by nature, this property offers the perfect spot for your dream build or getaway retreat. Easy access, peaceful setting, and endless potential. (id:41589)
Engel & Volkers Niagara
62 West Street
Port Colborne (878 - Sugarloaf), Ontario
Opportunities like this don't come along often! This one-of-a-kind property has multiple income stream potential, canal-front views, and flexible zoning that opens the door to many commercial uses in a high-traffic, tourism-driven location. Nestled along the bustling Promenade of the Welland Canal in Port Colborne, this fully winterized property includes a charming 3-bedroom residence PLUS a private 1-bedroom guest suite ideal for short-term rentals, in-law living, or tenant income. But what truly sets this property apart is its untapped commercial potential. With direct canal steady foot traffic from visitors, boat-watchers, and downtown shoppers, 62 West Street is perfectly positioned for a boutique business - think café, wine shop, artist gallery, or a destination restaurant. The deep lot provides room to expand or reconfigure for commercial use (buyer to verify zoning).The main home is full of character with original pine plank floors, French doors, a cozy gas fireplace, and upper-level balconies that overlook the canal, features that could easily be reimagined for a hospitality concept. The separate 1-bed suite at the rear lends itself to staff accommodations, a tasting room, or private event space.Strategically located just steps from the marina, waterfront parks, and Port Colborne's historic downtown, the property sits in one of Niagara's most visited canalfront destinations.Investor Highlights:Dual-unit income potential (live/work or rental)Prime exposure for commercial or mixed-use conversion;Deep lot with room for expansion or patio space;High foot traffic along tourist-frequented Promenade;Flexible zoning with potential for café, wine bar, retail, or office(buyer to confirm). Whether you're an investor looking for strong rental returns, or an entrepreneur with a vision for a waterfront business, 62 West Street offers the location, charm, and flexibility to bring it to life.Opportunities like this don't come along often. Create something unforgettable. (id:41589)
Century 21 Heritage House Ltd
15 Lea Crescent
Welland (769 - Prince Charles), Ontario
When ordinary won't do! This 2+1 bedroom, 2 bath Sidesplit boasts unique contemporary style, with wood railings between levels enhancing the open-concept layout. Arched front window and vaulted ceilings flood the home with natural light, hardwood floors and california shutters add to the warmth and elegance. With plenty of cupboard and counter space, the kitchen seamlessly connects to the great room and dining area, making it a hub for both everyday living and entertaining. Patio doors off the kitchen lead to a large covered rear deck, ideal for barbecues and outdoor enjoyment. Upstairs, you'll find two spacious bedrooms - the primary suite includes a walk-through closet with ensuite access to a large 4-piece bathroom. Just a few steps down from the main floor, the lower level is finished with a spacious family room featuring a gas fireplace and third bedroom with in-suite laundry tucked neatly into a closet for added convenience. Large windows throughout this level create a bright and welcoming ambience. Located in a prime North Welland neighbourhood close to parks, schools, and shopping. (id:41589)
RE/MAX Niagara Realty Ltd
Upper Unit - 181 Thorold Road
Welland (769 - Prince Charles), Ontario
Nicely appointed, well-maintained 4-bedroom plus den upper levels of the house for lease, laundry is located in the unit, and you have access to the front and back yard. Single car garage with remote opener is included, as well as tandem parking in front of the garage. Close to amenities, schools, and a bus stop. The tenant is to share the responsibility of grass cutting and snow removal, and pay 75% of the utilities. Appliances are included for use by the tenant. (id:41589)
Coldwell Banker Advantage Real Estate Inc
7272 Lionshead Avenue
Niagara Falls (220 - Oldfield), Ontario
Nestled in the desirable Thunder Water Golf Course Subdivision, this Beautiful detached home offers the perfect blend of modern design and comfort. Featuring a spacious 2-car garage and double wide driveway with no sidewalk and a beautifully open-concept layout, it's designed to meet all of your family needs.Step inside and be greeted by the cozy family room, ideal for relaxing with loved ones. Beautiful kitchen with a large center island, perfect for meal prep and casual dining. Modern light fixtures add a touch of elegance, while the functional mudroom off the garage provides convenience for busy families.Upstairs, you'll find three generous bedrooms, including a master suite with a private en suite bathroom for added privacy. With two full bathrooms on the second level, there's plenty of space for everyone.Enjoy peace and privacy with no rear neighbors and a fully fenced backyard. The raised deck with a charming pergola creates the perfect space to unwind and entertain on summer evenings.Bonus Feature: The fully finished basement adds incredible value, with an additional bedroom, full bathroom, and spacious rec room perfect for additional living space.With its incredible features and unbeatable location, this home is truly a must-see. some photos are from previous listing (id:41589)
Revel Realty Inc.
4530 Marshall Road
Niagara Falls (224 - Lyons Creek), Ontario
**Country Living at Its Best** This beautifully renovated 3-bedroom home offers the perfect blend of modern comfort and serene country charm. The spacious, open-concept living area is ideal for family gatherings or relaxing in style. Plus, the property features a fully-equipped in-law suite with 2 bedrooms, a 3-piece bathroom, and its own open-concept living spaceperfect for guests, extended family, or even rental potential.Enjoy the privacy of your expansive yard, offering plenty of room for entertaining, gardening, or working from home. Whether you're hosting outdoor events or enjoying peaceful solitude, this property has it all. Don't miss your chance to own this one-of-a-kind home and embrace the peaceful country lifestyle. (id:41589)
RE/MAX Niagara Realty Ltd
61 Harmony Way
Thorold (560 - Rolling Meadows), Ontario
Spacious 1668 sq ft new two-storey interior unit freehold townhome. Now under construction in the Rolling Meadows masterplanned community. Features 9 foot main floor ceiling height, 3 bedrooms, 2.5 bath and 2 nd floor laundry with Samsung frontloading white washer & dryer. Kitchen features 37 tall upper cabinets, soft close cabinet doors & drawers, crown moulding,valence trim, island, walk-in pantry, stainless steel chimney hood, ceramic tile backsplash, Samsung stainless steel fridge, stove,dishwasher and 4 pot lights. Smooth drywalled ceiling throughout, 12x24 tile flooring, 6 wide plan engineered hardwoodflooring in the main floor hall/kitchen/great room. Spacious primary bedroom with large walk-in closet and ensuite with doublesinks and 5 acrylic shower. Unfinished basement with plenty of room for future rec-room, den. Includes 3pce rough-in forfuture basement bathroom, one 47x36 egress basement window. Central air, tankless water heater, Eco-bee programmablethermostat, automatic garage door opener, 10x10 pressure treated wood rear covered rear deck and interlocking brickdriveway. Only a short drive from all amenities including copious restaurants, shopping, Niagara on the Lake & one of the 7wonders of the world Niagara Falls. Easy access to the QEW. Listing price is based on the builders discounted pricing. As low as 2.99% mortgage financing is available - See sales representative for full details. Buyers agree to accept all builder selected interior & exterior finishes. Built by national award winning builder Rinaldi Homes. March 2025 completion date. (id:41589)
Royal LePage NRC Realty
63 Harmony Way
Thorold (560 - Rolling Meadows), Ontario
Spacious 1668 sq ft new two-storey end unit freehold townhome with convenient side door entry to basement for future in-lawSuite potential. Now under construction in the Rolling Meadows master planned community. Features 9 foot main floor ceilingHeight, 3 bedrooms, 2.5 bath and 2 nd floor laundry. Kitchen features 37 tall upper cabinets, soft close cabinet doors & drawers,Crown moulding, valence trim, island, walk-in pantry, stainless steel chimney hood and 4 pot lights. Smooth drywalled ceilingThroughout, 12x24 tile flooring, 6 wide plan engineered hardwood flooring in the main floor hall/kitchen/great room.Spacious primary bedroom with large walk-in closet and ensuite with double sinks and 5 acrylic shower. Unfinished basementwith plenty of room for future in-law suite. Includes 3pce rough-in for future basement bathroom, one 47x36 egress basementwindow, drain for future basement bar or kitchen sink. Central air, tankless water heater, Eco-bee programmable thermostat,automatic garage door opener, 10x10 pressure treated wood rear covered rear deck and interlocking brick driveway. Only a short drive from all amenities including copious restaurants, shopping, Niagara on the Lake & one of the 7 wonders of the world Niagara Falls. Easy access to the QEW. Listing price is based on the builders discounted pricing and includes a limited timeoffer of a $5000 Leons voucher. As low as 2.99% mortgage financing is available. See sales representative for full details. Buy now and get to pick all your interior finishes! Built by national aware winning builder Rinaldi Homes. (id:41589)
Royal LePage NRC Realty
702 - 5100 Dorchester Road W
Niagara Falls (212 - Morrison), Ontario
UNIT 702, located at 5100 Dorchester Road in Niagara Falls, is a corner gem condo that offers everything a luxury unit can offer.. new hardwood flooring throughout, window blinds and beautiful quartz countertops, including new taps in the kitchen and bathroom.. This unit has an incredible view of the Niagara Area, enjoy your morning coffee on your private balcony and relax.. The primary bedroom is very spacious and features a walk in closet with built in shelving and an ensuite bathroom. Condominium amenities include an outdoor pool for your summer leisure time, 2 underground parking spaces for yourself and company, and storage locker for your personal possessions.. The common element fees include building insurance, building maintenance, cable TV, common area maintenance, landscaping and maintenance, HEAT, HYDRO, WATER, PARKING, LOCKER, PRIVATE GARBAGE AND SNOW REMOVAL. Almost 1400 sq. feet of beautiful living space awaits you... Must be seen to be appreciated,, Stunning view from every angle of this well kept unit...Please call me direct for a personal showing @ 289-696-3401 John Elia Re/Max Niagara Realty Ltd (id:41589)
RE/MAX Niagara Realty Ltd
203 Kilgour Avenue
Welland (772 - Broadway), Ontario
BRICK & SIDING BUNGALOW, WORKING KITCHEN LEADS TO DINETTE, LIVING ROOM AND 3 BEDROOMS HAVE HARDWOOD FLOORING, LOWER LEVEL PARTIALLY FINISHED. BACK YARS HAS SEVERAL FRUIT BUSHES AND TREES. (id:41589)
RE/MAX Niagara Realty Ltd
17 Trapnell Street
St. Catharines (450 - E. Chester), Ontario
" WELL CARED FOR LOW MAINTENANCE DETACHED BUNGALOW WITH OPEN CONCEPT ON QUIET DEAD END STREET IN ST. CATHARINES OFFERS 1 BED, 1 3PC BATH, MAIN FLOOR LAUNDRY , BUILT-IN APPLS, PRIVATE QUIET BACK YARD AND FRONT PORCH. GREAT FOR YOUNG STARTER OR RETIRED INDIVIDUALS. Welcome to 17 Trapnell St In St. Catharines on a quiet dead end street. As you approach this cute little bungalow you notice how meticulous the landscaping is with flag stone leading up to a cozy covered porch to sit out on those warm summer evenings. As you enter you notice the spacious open concept combination Living Rm (with decorative wood fireplace) & dining rm leading to a beautiful kitchen with lots of counter and cabinet space, built-in appls and also main floor laundry. Off the kitchen you have a bright sunroom or dinette area with doors leading to a private patio & fully fenced oasis. Also on the main level you have a good size main bedroom with area for office or sitting area and a beautiful 3 pc bath. Downstairs offers full height with additional room and lots of storage. Lastly, end your day and sit outside in your private landscaped backyard on those warm summer evening. Great for relaxing or bbqs. This home also offers Solar/Electric Heat pump system that helps with you with both electric and gas bills with almost zero Heat & Hydro costs throughout the year and the seller will payout rental Solar/Heat Pump at or on closing. (id:41589)
Royal LePage NRC Realty
160 Woodside Drive
St. Catharines (461 - Glendale/glenridge), Ontario
Discover your dream home at 160 Woodside Dr., St. Catharines! This spacious property features 3 plus 2 bedrooms and 3 bathrooms, perfect for families or investors alike. Nestled on a serene ravine lot, the backyard connects directly to the Bruce Trail, offering endless opportunities for outdoor adventures. Conveniently located within walking distance to the Pen Centre, Brock University, and public transit, this home is ideally situated for both comfort and accessibility. With a walk-out basement, there's potential for additional living space or rental income. Dont miss out on this fantastic opportunitywhether for self-use or investment, this home has it all! (id:41589)
RE/MAX Dynamics Realty
5 Glen Avenue
St. Catharines (458 - Western Hill), Ontario
Charming Two-Storey Family Home with In-Law Potential! Welcome to this delightful two-storey family home, offering the perfect blend of comfort, convenience, and opportunity. Boasting 3 spacious bedrooms and 2 full bathrooms, this home is designed for practical living with room for everyone. The full basement with a separate entrance opens up endless possibilities, making it ideal for in-law living, a rental unit, or even your dream home office setup. Situated in a prime location, this property is close to all amenities, including the GO station, major highways, shopping centers, public transit, and more. Commuting and daily errands have never been easier! Step outside and enjoy the spacious yard, perfect for hosting gatherings or unwinding after a long day. A large shed provides extra storage, while the single private driveway ensures ample parking space. Dont miss out on the chance to make this versatile and inviting property your own. (id:41589)
RE/MAX Niagara Realty Ltd
1729 Third St Louth
St. Catharines (454 - Rural Fourth), Ontario
NOTHING TO DO BUT MOVE IN!! Country-like setting in St. Catharines. As you arrive on a long interlock driveway, you're greeted with wonderful landscaping. Once inside you'll feel at home with open concept kitchen & stainless appliances with beautiful back yard views. Center island with sitting for 3 overlooks dinette with patio doors to a trellaced deck. Pot lights grace the main floor with abundant lighting. Living room has elongated fireplace on feature wall. Up the stairs are 3 generous bedrooms and a full updated bath featuring barn door storage and beautiful fixtures. Third and lower level offers bright laundry with the rest of the area unfinished with extra bedroom potential and family room all with bright e-gress windows. Furnace & C/A 2019. Now! Lets go outside...Wow, what a yard. Stunning tall grasses. Sprawling lawn with fire pit to host all the family gatherings. Low maintenance above ground pool for those refreshing dips. 2 sheds for all your storage needs.(never enough) Don't wait to see this beauty!! (id:41589)
RE/MAX Garden City Realty Inc
30 - 9150 Willoughby Drive
Niagara Falls (223 - Chippawa), Ontario
New Modern Luxury Townhouse Near Golf Course & Niagara River! You will be Impressed with the Quality & Unique Open Concept. All rooms spacious. Main floor Master BR with Large walk in closet & 5 Piece Ensuite with Glass & Tile Shower & Soaker Tub. Main floor Laundry. High End Modern Kitchen & Island,Gas Fireplace, Huge raised deck with glass railings off Dinning Rm & Family Rm, Full Finished Basement with 3rd BR & Ensuite, Plus office & Enormous Family Rm. Immaculate Move In Condition! Seller has Relocated & Selling Below Market Value! (id:41589)
Century 21 Heritage House Ltd
29 Beaverloch Drive
Thorold (558 - Confederation Heights), Ontario
Welcome to Decew Terrace Townhomes - beautifully and newly built and move-in ready with some views of the nearby Lake Gibson. This Townhome with just over 2,300 Sq. Ft. of living space, plenty of natural light as well as pot lights throughout features Second Level Primary Bedroom with 4 Piece En-suite and two double closets, 2 additional bedrooms with a second 4 Piece Bath and Laundry Room. The Main Level features 2 Piece Bath, open concept Eat-In Kitchen w/Quartz Countertops, Dining Room and Living Room with Gas Fireplace and sliding patio doors walking out to a covered 16' x 10' back deck. The attached 1 Car Garage leads inside to the front foyer entrance. The unfinished lower level features 380 Sq. Ft., rough-in for a future 4th Bath and is an open canvas. Close to all amenities, Schools, QEW for quick access to Niagara Falls or St. Catharines and more. Sit out on your back deck in the morning having your coffee or tea or plenty of space to have summer barbeques and simply relax and enjoy your new home. Call for your viewing today this townhome is just waiting for you to call it your own. Sod, landscaping and asphalt driveway will be completed this April/May. (id:41589)
Royal LePage NRC Realty


