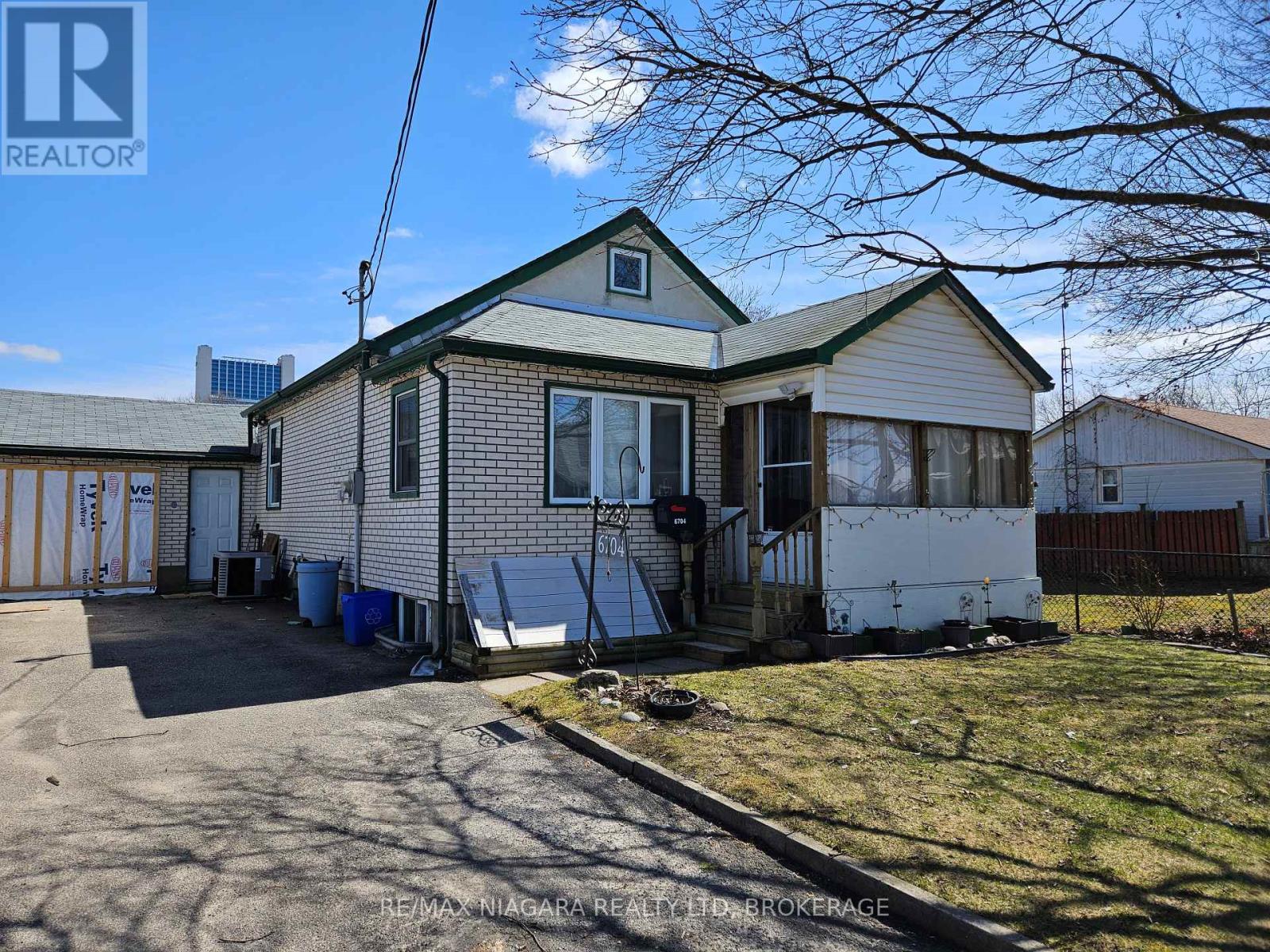Main - 6704 Ailanthus Avenue Niagara Falls (217 - Arad/fallsview), Ontario L2G 4C7
2 Bedroom
1 Bathroom
700 - 1100 sqft
Bungalow
Central Air Conditioning
Forced Air
$1,900 Monthly
Recently updated 2 bedroom main floor unit just a short walk to Niagara Falls' Fallsview district. New bathroom and kitchen, and large living room highlight this property. Available immediately. First and Last months rent required. Credit/Reference Check required. No smokers. No Pets due to allergy of other tenant. Tenant to pay 30% of utilities. Stove and fanwill be installed. (id:41589)
Property Details
| MLS® Number | X12067100 |
| Property Type | Single Family |
| Community Name | 217 - Arad/Fallsview |
| Amenities Near By | Public Transit |
| Community Features | School Bus |
| Parking Space Total | 1 |
Building
| Bathroom Total | 1 |
| Bedrooms Above Ground | 2 |
| Bedrooms Total | 2 |
| Architectural Style | Bungalow |
| Basement Type | Full |
| Construction Style Attachment | Detached |
| Cooling Type | Central Air Conditioning |
| Exterior Finish | Brick |
| Heating Fuel | Natural Gas |
| Heating Type | Forced Air |
| Stories Total | 1 |
| Size Interior | 700 - 1100 Sqft |
| Type | House |
| Utility Water | Municipal Water |
Parking
| Attached Garage | |
| No Garage |
Land
| Acreage | No |
| Land Amenities | Public Transit |
| Sewer | Sanitary Sewer |
| Size Depth | 157 Ft ,7 In |
| Size Frontage | 48 Ft |
| Size Irregular | 48 X 157.6 Ft |
| Size Total Text | 48 X 157.6 Ft |
Rooms
| Level | Type | Length | Width | Dimensions |
|---|---|---|---|---|
| Main Level | Living Room | 5.18 m | 3.5 m | 5.18 m x 3.5 m |
| Main Level | Kitchen | 4.34 m | 2.25 m | 4.34 m x 2.25 m |
| Main Level | Bedroom | 2.89 m | 2.56 m | 2.89 m x 2.56 m |
| Main Level | Bedroom | 2.85 m | 2.69 m | 2.85 m x 2.69 m |

Joseph Cupolo
Salesperson

RE/MAX Niagara Realty Ltd, Brokerage
5627 Main St
Niagara Falls, Ontario L2G 5Z3
5627 Main St
Niagara Falls, Ontario L2G 5Z3
(905) 356-9600
(905) 374-0241
www.remaxniagara.ca/












































