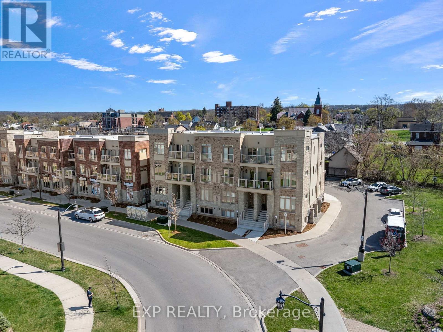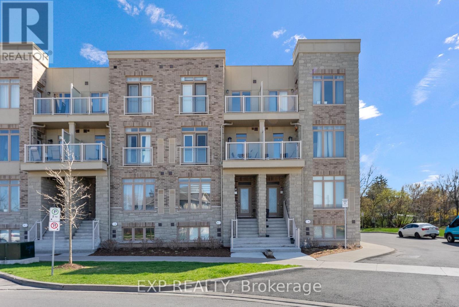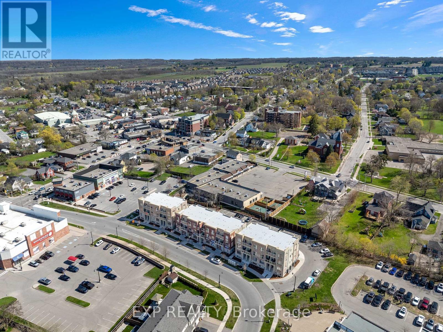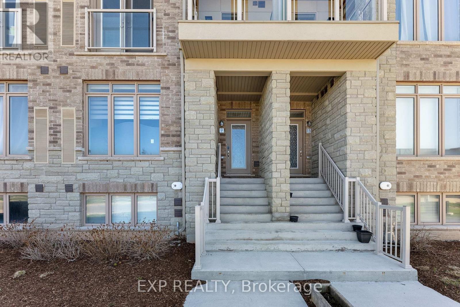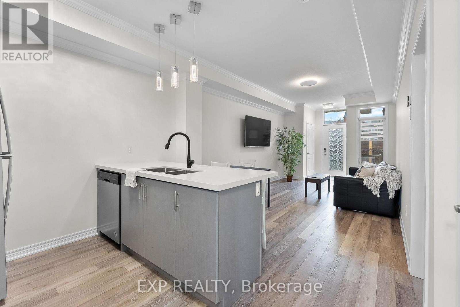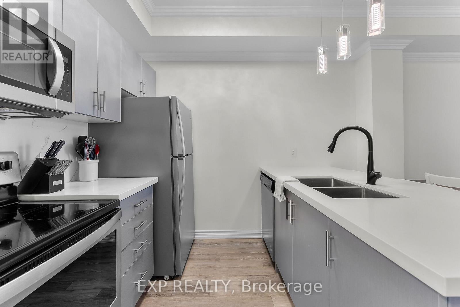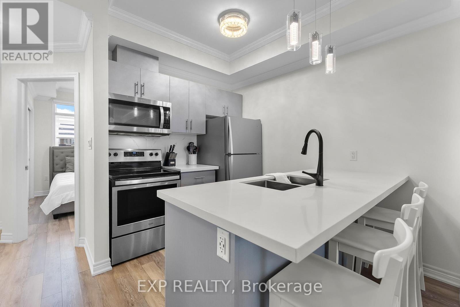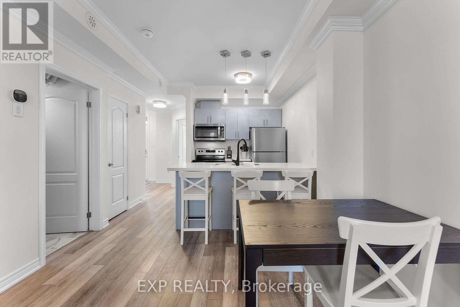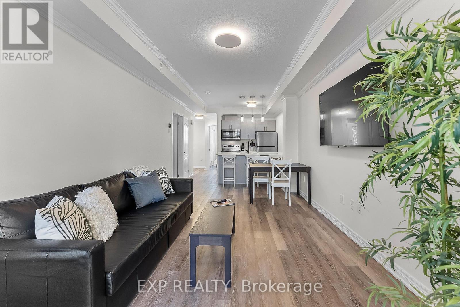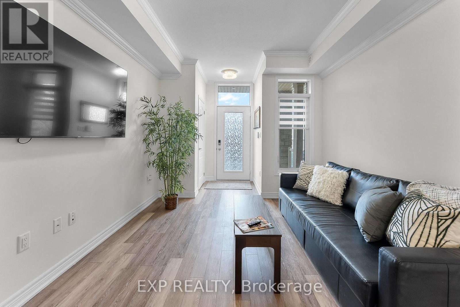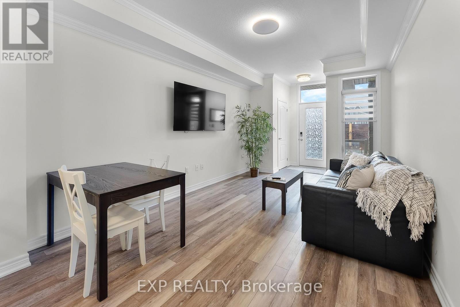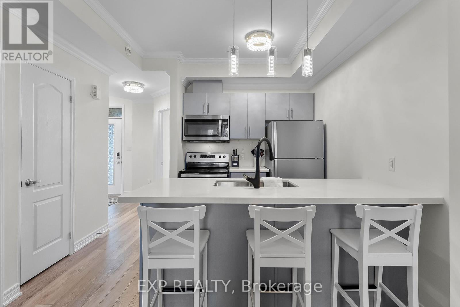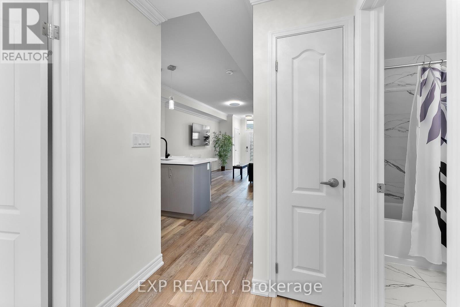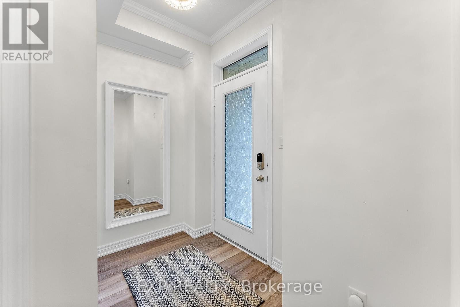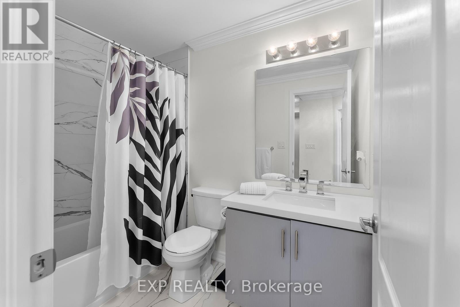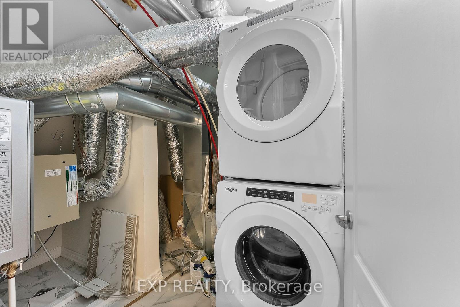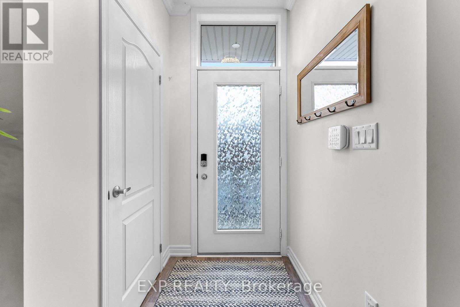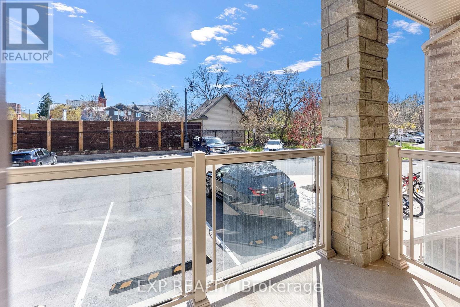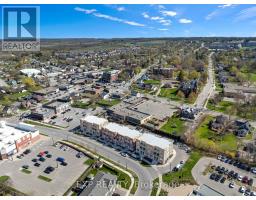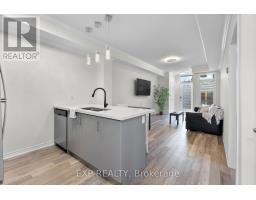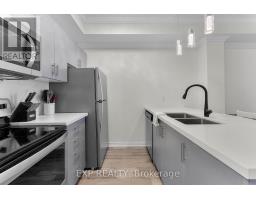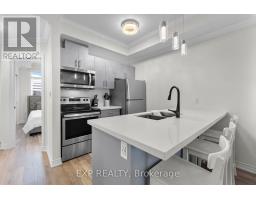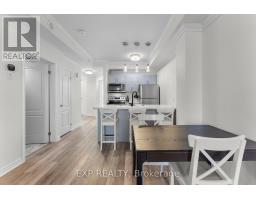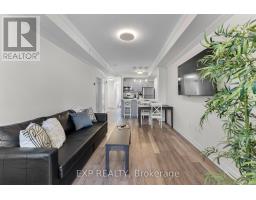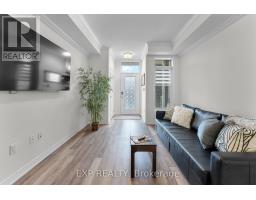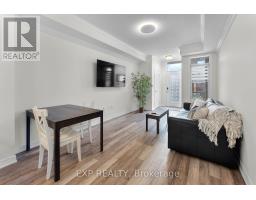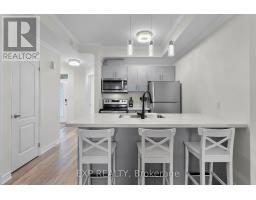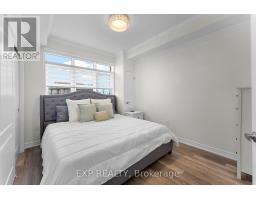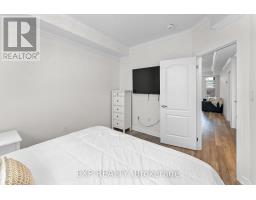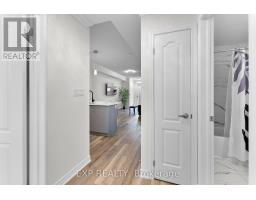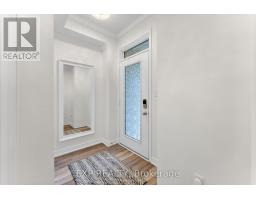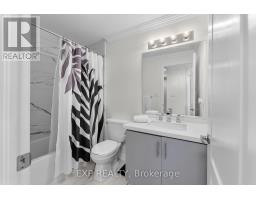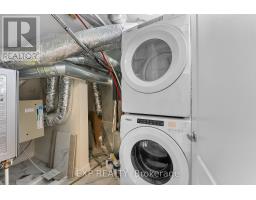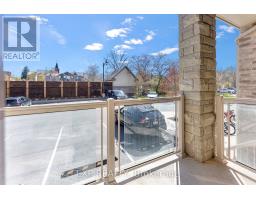9 - 5016 Serena Drive Lincoln (Beamsville), Ontario L0R 1B4
$429,900Maintenance, Parking, Insurance, Common Area Maintenance, Water
$325.90 Monthly
Maintenance, Parking, Insurance, Common Area Maintenance, Water
$325.90 MonthlyWelcome to 70-5016 Serena Drive in the heart of Beamsville! This beautiful 1-bedroom stacked townhouse offers easy, low-maintenance living in one of Niagaras most growing and vibrant communities. Built in 2019, this modern home features an open-concept layout with a bright living and dining area, a well-appointed kitchen with plenty of cabinetry, and a spacious bedroom with a large closet. Step outside onto your private open balcony and enjoy your morning coffee or unwind after a long day. Enjoy the convenience of in-suite laundry, one exclusive parking space, and low condo fees that include water, building insurance, and maintenance of common areas. Located just minutes to parks, shopping, wineries, great restaurants, and quick access to the QEW, this property offers a perfect lifestyle blend of comfort and convenience. Whether you are a first-time buyer, downsizer, or investor, this is an excellent opportunity to get into an almost-new home without the wait. Immediate possession available. Move in and enjoy everything Beamsville has to offer! (id:41589)
Property Details
| MLS® Number | X12109780 |
| Property Type | Single Family |
| Community Name | 982 - Beamsville |
| Community Features | Pet Restrictions |
| Features | Balcony, Carpet Free, In Suite Laundry |
| Parking Space Total | 1 |
Building
| Bathroom Total | 1 |
| Bedrooms Above Ground | 1 |
| Bedrooms Total | 1 |
| Age | 0 To 5 Years |
| Amenities | Visitor Parking |
| Appliances | Water Heater - Tankless, Water Meter, Dishwasher, Dryer, Furniture, Stove, Washer, Window Coverings, Refrigerator |
| Cooling Type | Central Air Conditioning, Air Exchanger |
| Exterior Finish | Brick, Vinyl Siding |
| Heating Fuel | Natural Gas |
| Heating Type | Forced Air |
| Size Interior | 700 - 799 Sqft |
| Type | Row / Townhouse |
Parking
| No Garage |
Land
| Acreage | No |
| Zoning Description | Gc-20 |
Rooms
| Level | Type | Length | Width | Dimensions |
|---|---|---|---|---|
| Main Level | Bedroom | 3.66 m | 3.05 m | 3.66 m x 3.05 m |
| Main Level | Living Room | 3.96 m | 3.35 m | 3.96 m x 3.35 m |
| Main Level | Dining Room | 2.44 m | 2.13 m | 2.44 m x 2.13 m |
| Main Level | Kitchen | 2.74 m | 2.44 m | 2.74 m x 2.44 m |
| Main Level | Laundry Room | 1.52 m | 1.22 m | 1.52 m x 1.22 m |
| Main Level | Bathroom | Measurements not available |
https://www.realtor.ca/real-estate/28228372/9-5016-serena-drive-lincoln-beamsville-982-beamsville
Trevor Ingham
Salesperson
4025 Dorchester Road, Suite 260
Niagara Falls, Ontario L2E 7K8
(866) 530-7737
https://exprealty.ca/

Emily Barry
Salesperson
4025 Dorchester Rd Unit: 260a
Niagara Falls, Ontario L2E 7K8
(866) 530-7737


