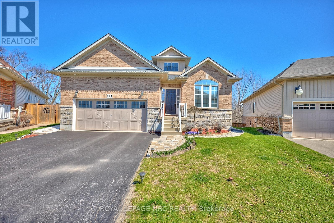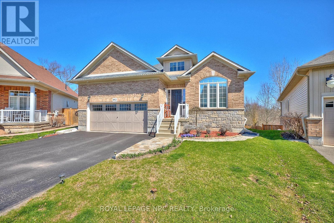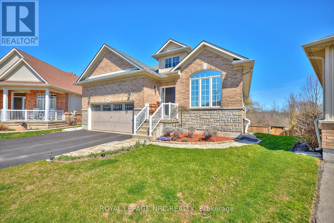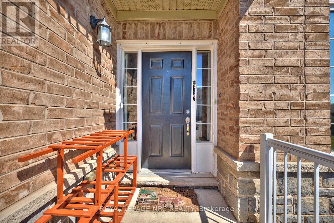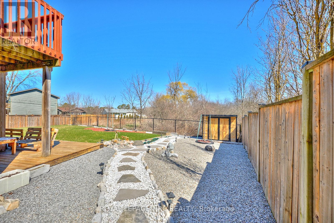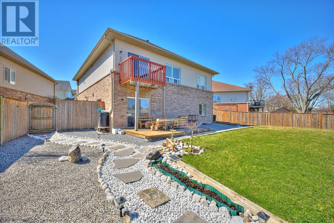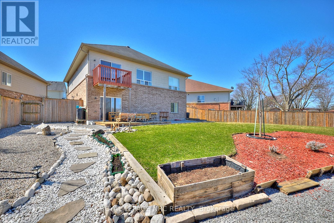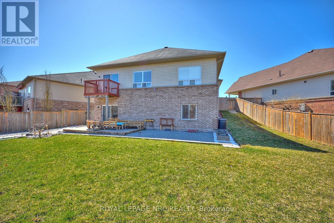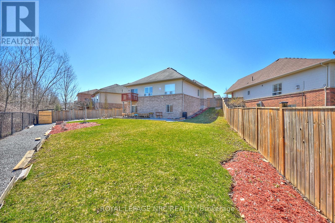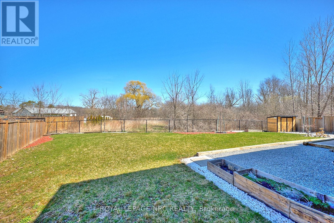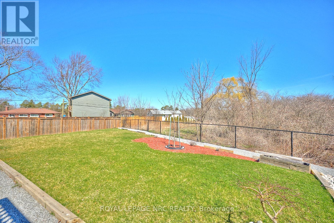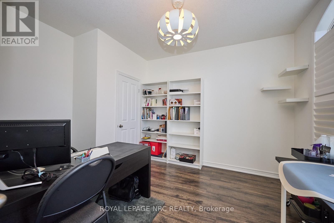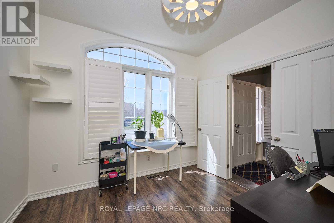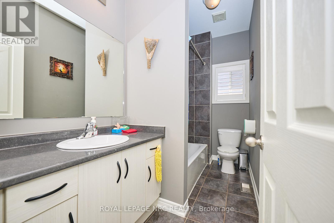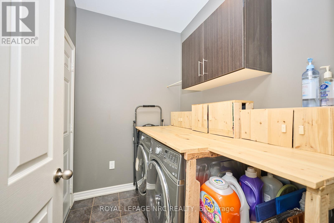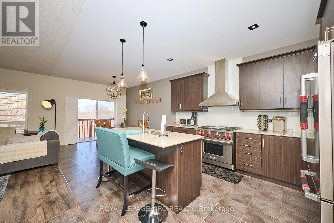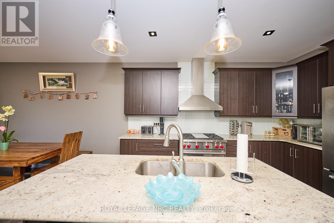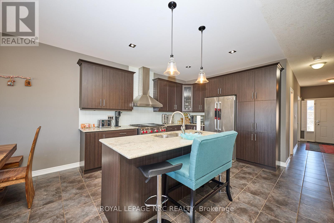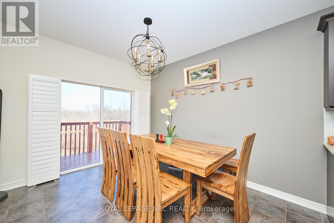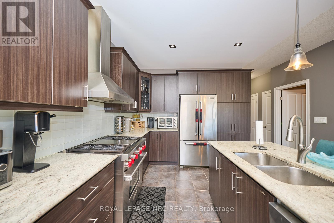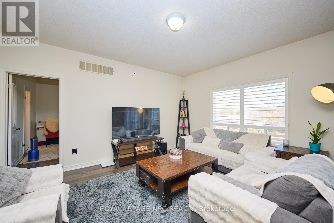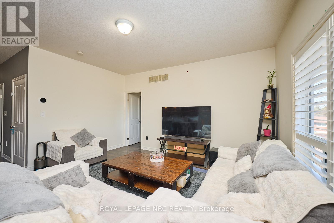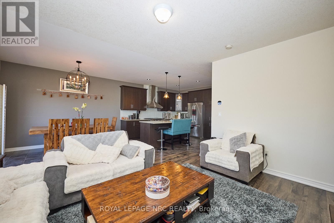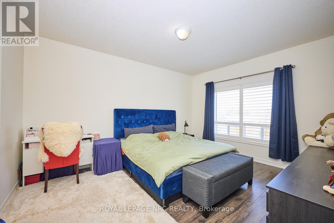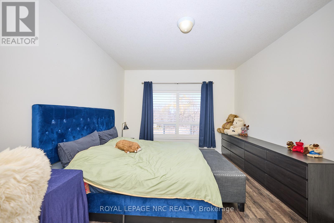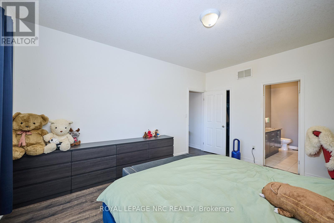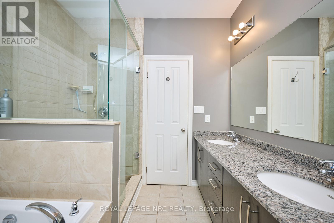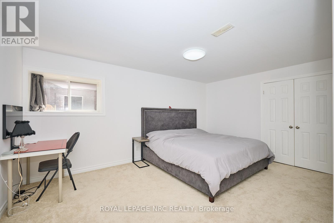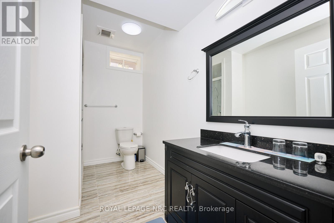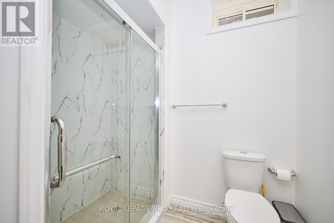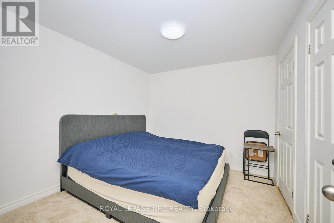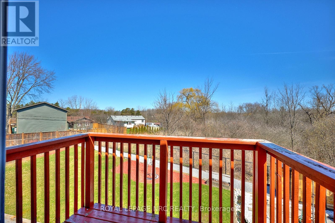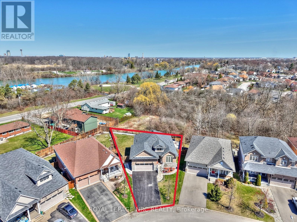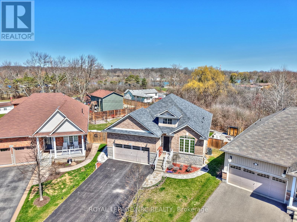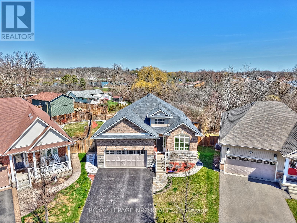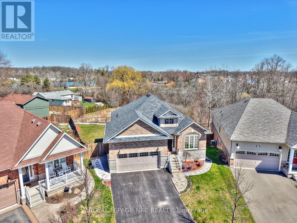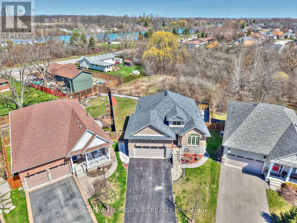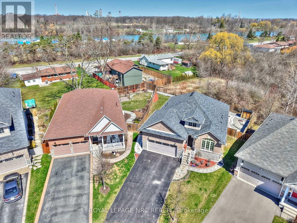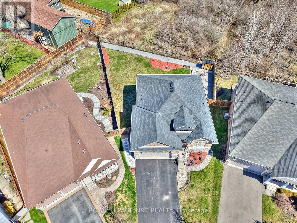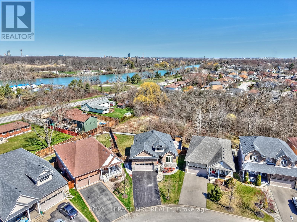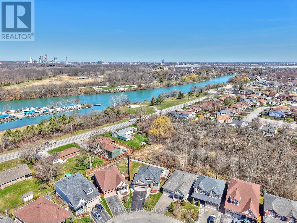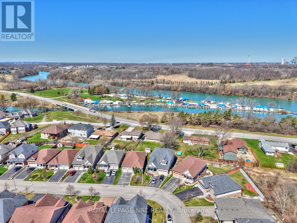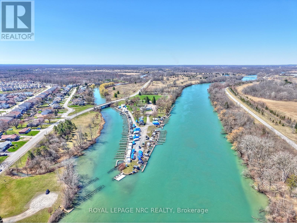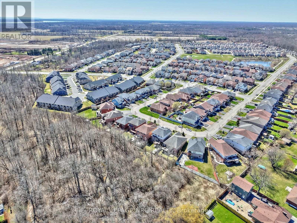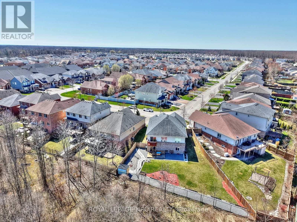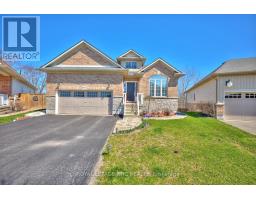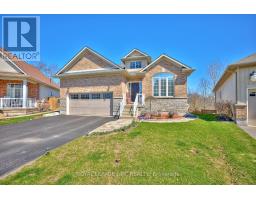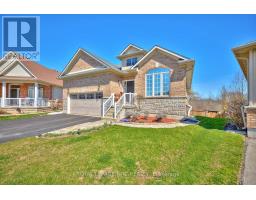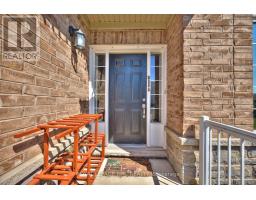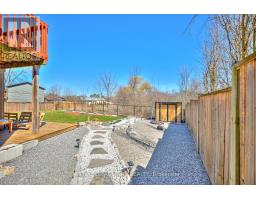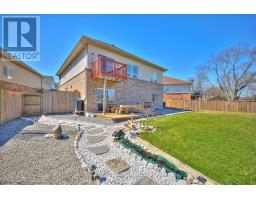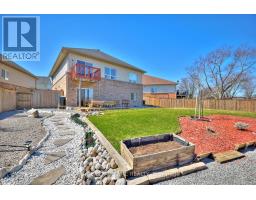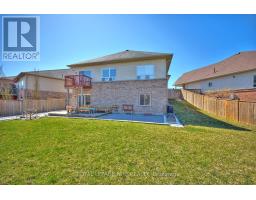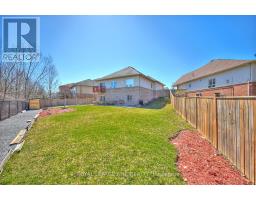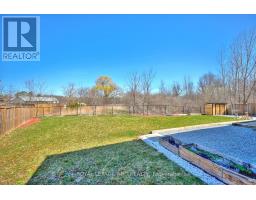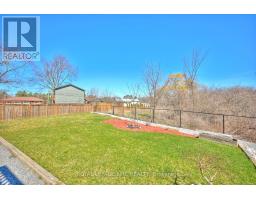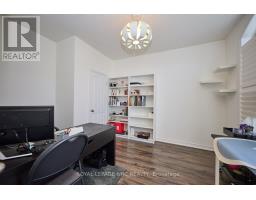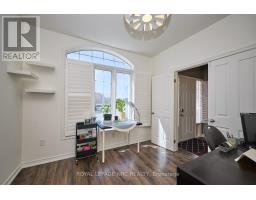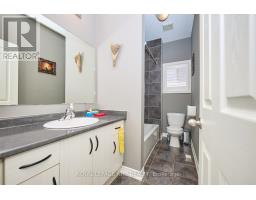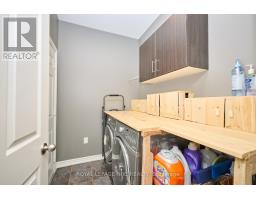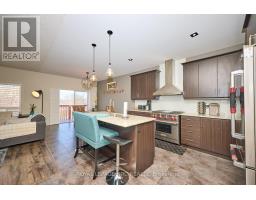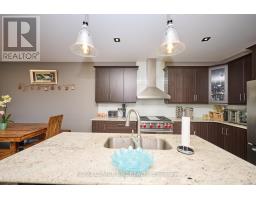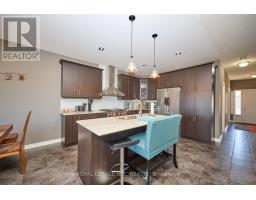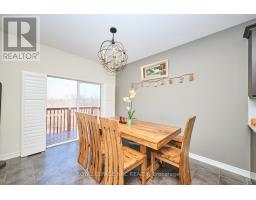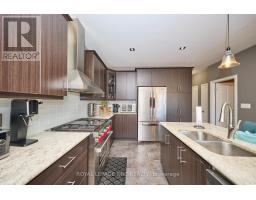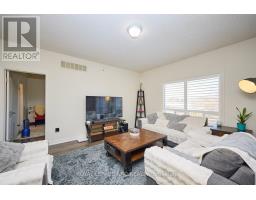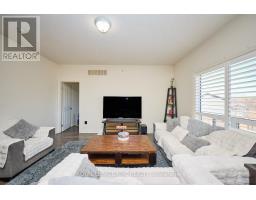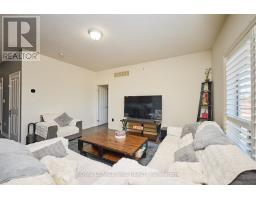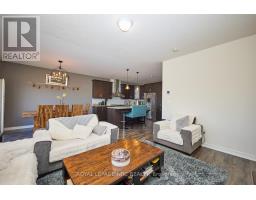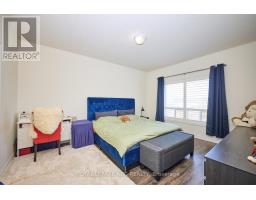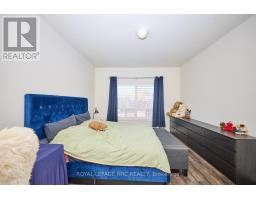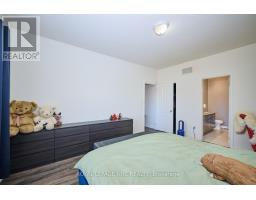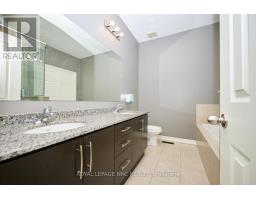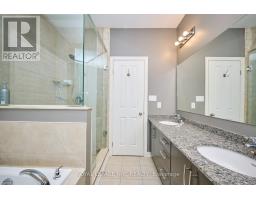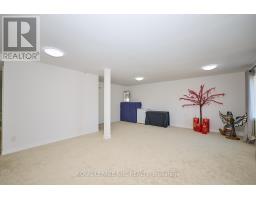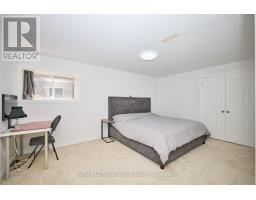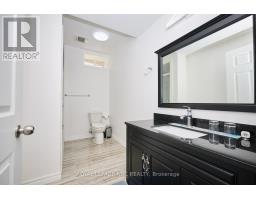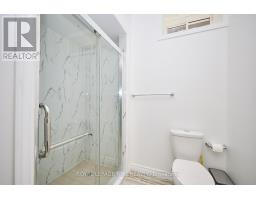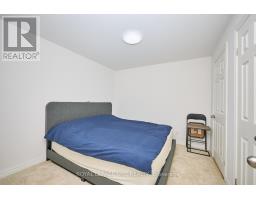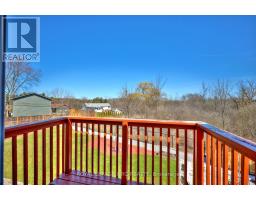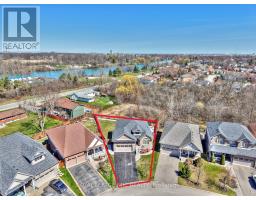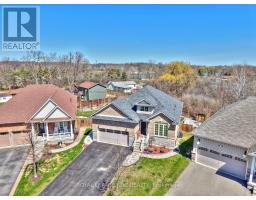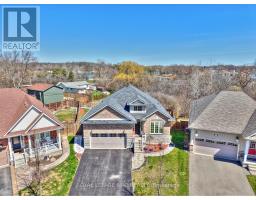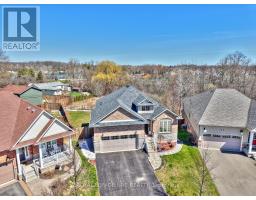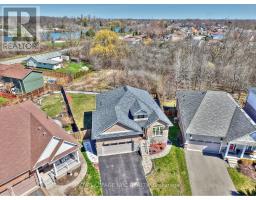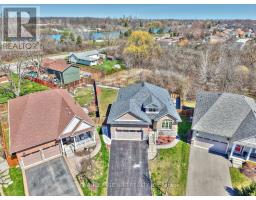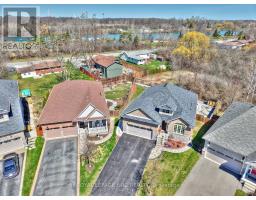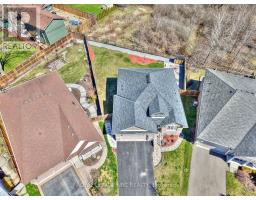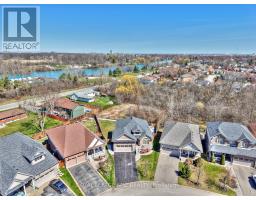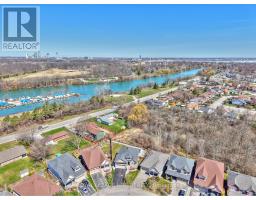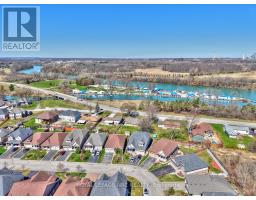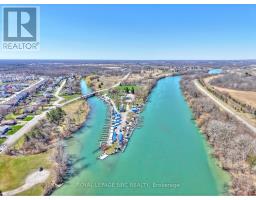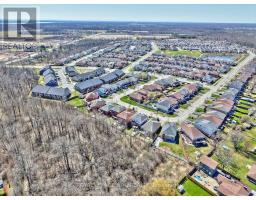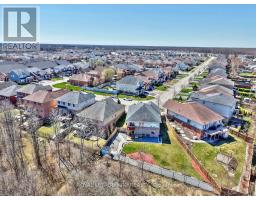8913 Tallgrass Avenue Niagara Falls (Lyons Creek), Ontario L2G 0E6
$849,000
Looking for a place to call home? Welcome to this beautifully maintained bungalow nestled in a quiet, family-friendly neighborhood in Niagara Falls. Set on a premium lot and offering over 2,600 sq. ft. of finished living space, this home is ideal for families, downsizers, or multi-generational living. Inside, you'll find 2+2 bedrooms, 3 full bathrooms, and soaring 9-foot ceilings throughout. The timeless brick and stone exterior sets the tone for the elegant interior, where the heart of the home is the stunning eat-in kitchen complete with rich dark wood cabinetry, stainless steel appliances, a premium Wolf gas stove, and a granite island with a double sink, perfect for both cooking and entertaining. The living room overlooks the private backyard and lush green space, creating a peaceful setting to relax. The spacious primary bedroom features a luxurious 5-piece ensuite and a large walk-in closet, while the second main-floor bedroom is bright and inviting. Additional highlights include convenient main-floor laundry, a fully finished lower level with a walkout to the backyard, a large recreation/game room, and two additional bedrooms ideal for guests or multi-family use. Don't miss this opportunity to own a move-in-ready home in one of Niagara Falls most desirable communities! (id:41589)
Property Details
| MLS® Number | X12104608 |
| Property Type | Single Family |
| Community Name | 224 - Lyons Creek |
| Features | Sump Pump |
| Parking Space Total | 6 |
Building
| Bathroom Total | 3 |
| Bedrooms Above Ground | 4 |
| Bedrooms Total | 4 |
| Appliances | Central Vacuum, Water Heater, Dryer, Stove, Washer, Refrigerator |
| Architectural Style | Bungalow |
| Basement Development | Finished |
| Basement Features | Separate Entrance |
| Basement Type | N/a (finished) |
| Construction Style Attachment | Detached |
| Cooling Type | Central Air Conditioning |
| Exterior Finish | Brick, Vinyl Siding |
| Foundation Type | Poured Concrete |
| Heating Fuel | Natural Gas |
| Heating Type | Forced Air |
| Stories Total | 1 |
| Size Interior | 1100 - 1500 Sqft |
| Type | House |
| Utility Water | Municipal Water |
Parking
| Attached Garage | |
| Garage |
Land
| Acreage | No |
| Sewer | Sanitary Sewer |
| Size Depth | 149 Ft |
| Size Frontage | 35 Ft ,10 In |
| Size Irregular | 35.9 X 149 Ft |
| Size Total Text | 35.9 X 149 Ft |
Rooms
| Level | Type | Length | Width | Dimensions |
|---|---|---|---|---|
| Lower Level | Bathroom | Measurements not available | ||
| Lower Level | Recreational, Games Room | 6.7 m | 4.63 m | 6.7 m x 4.63 m |
| Lower Level | Bedroom | 4.94 m | 3.08 m | 4.94 m x 3.08 m |
| Lower Level | Bedroom | 3.08 m | 2.96 m | 3.08 m x 2.96 m |
| Main Level | Kitchen | 3.25 m | 3.91 m | 3.25 m x 3.91 m |
| Main Level | Dining Room | 3.25 m | 3.58 m | 3.25 m x 3.58 m |
| Main Level | Living Room | 3.68 m | 4.59 m | 3.68 m x 4.59 m |
| Main Level | Primary Bedroom | 3.65 m | 4.59 m | 3.65 m x 4.59 m |
| Main Level | Bedroom | 3.14 m | 3.98 m | 3.14 m x 3.98 m |
| Main Level | Bathroom | Measurements not available | ||
| Main Level | Bathroom | Measurements not available |
Teresa Tsai
Salesperson

4850 Dorchester Road #b
Niagara Falls, Ontario L2E 6N9
(905) 357-3000
www.nrcrealty.ca/


