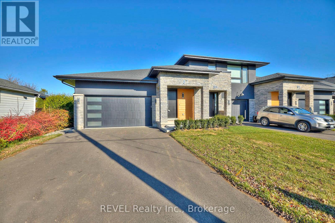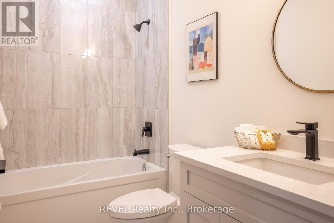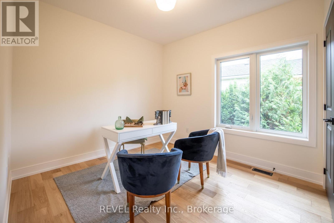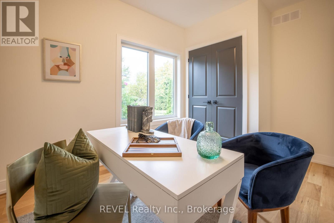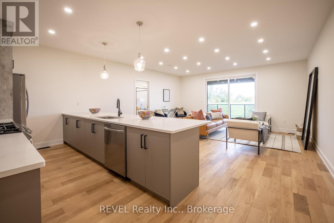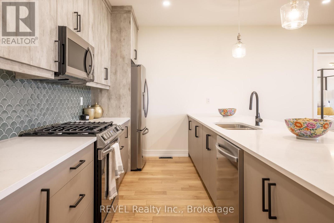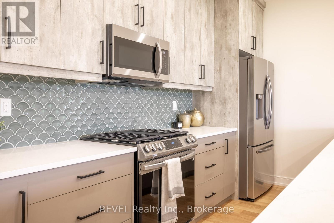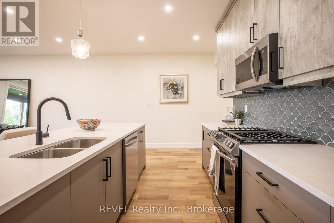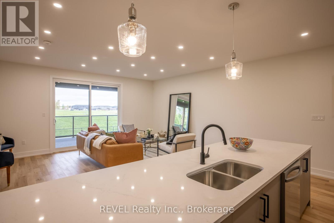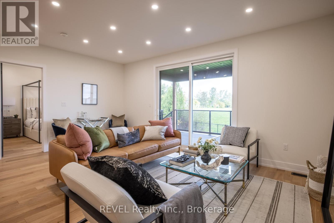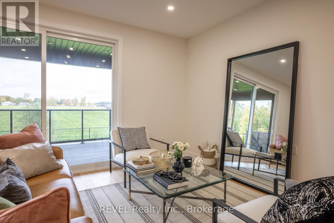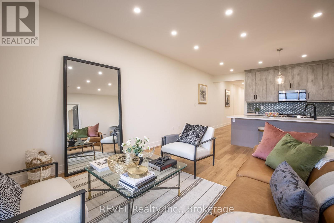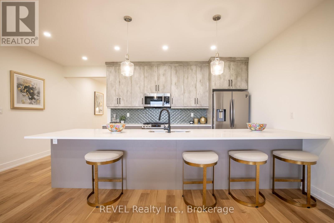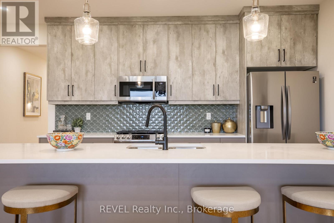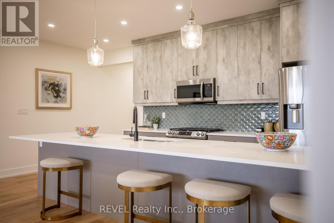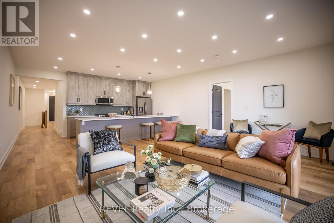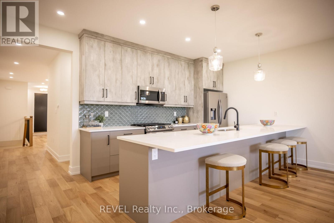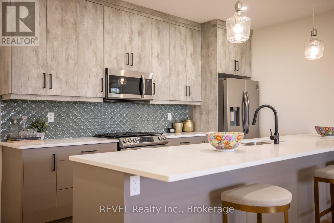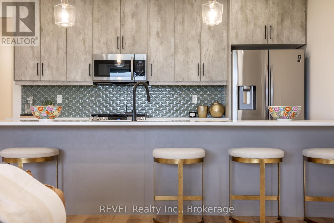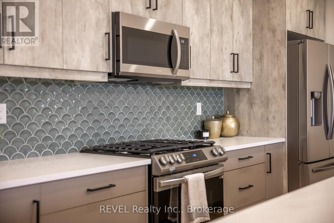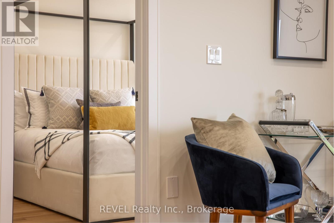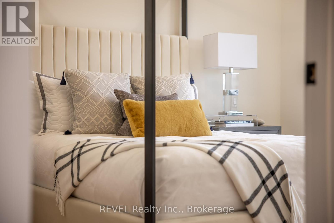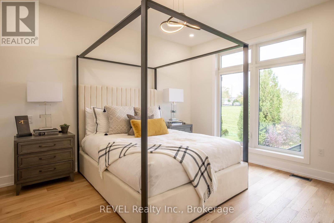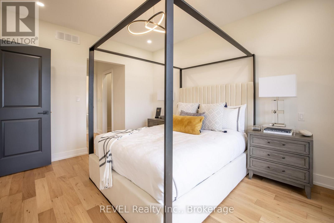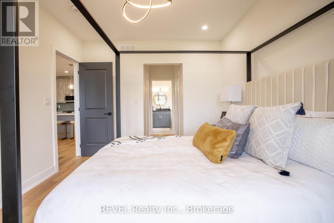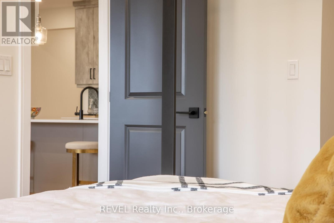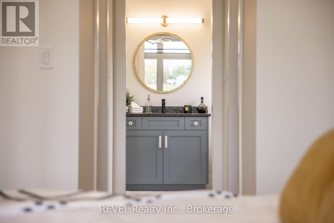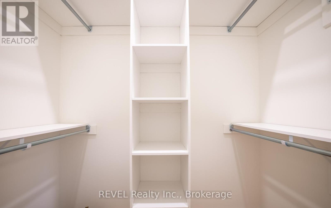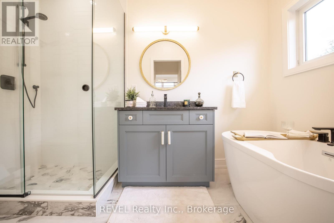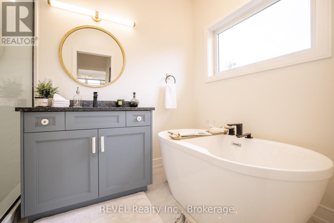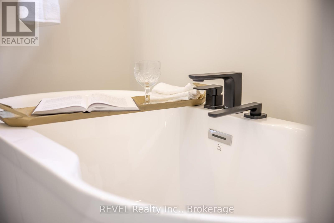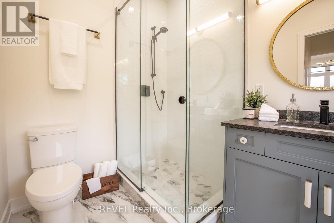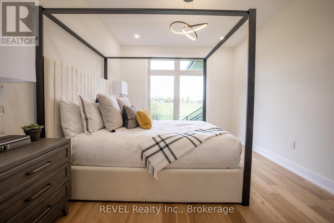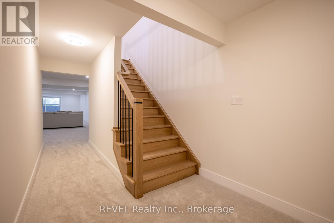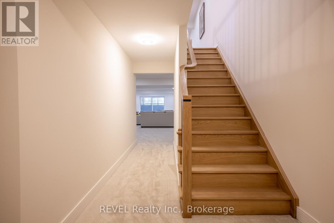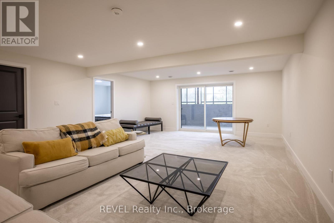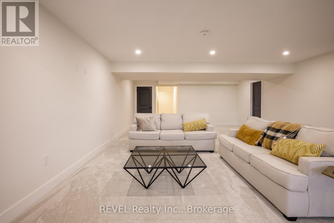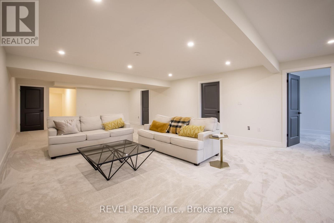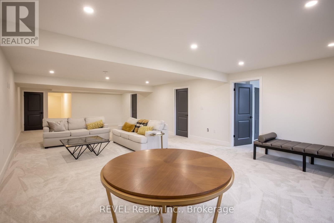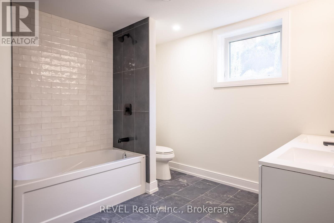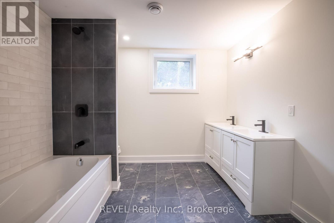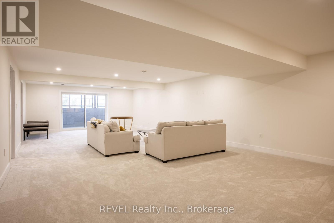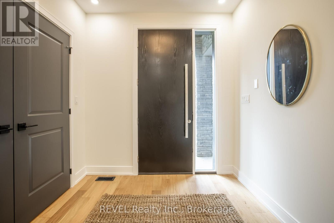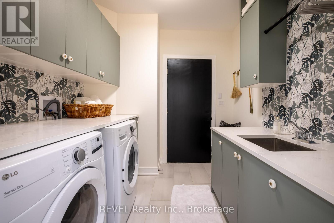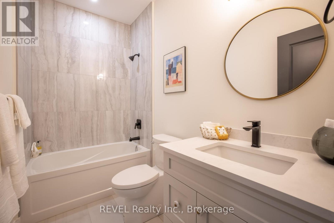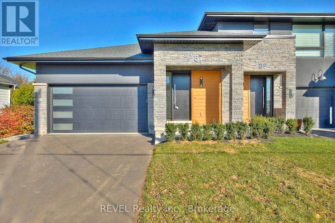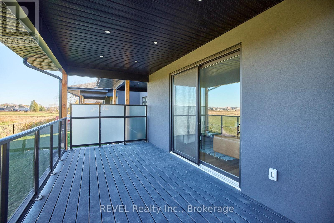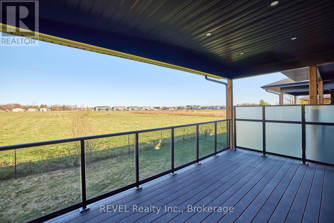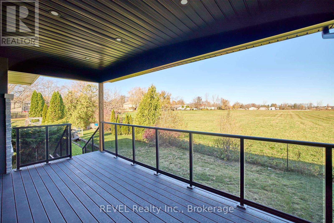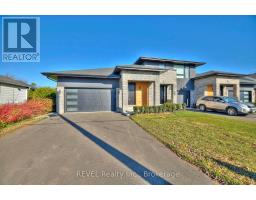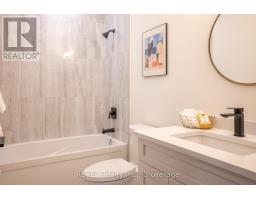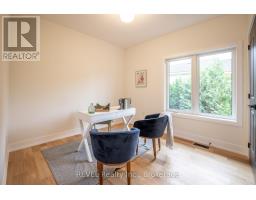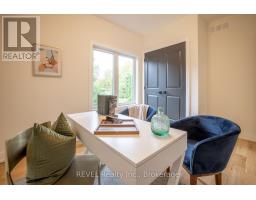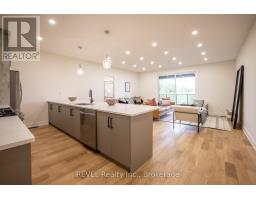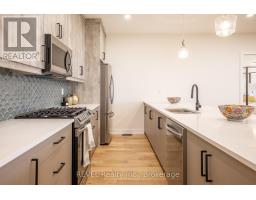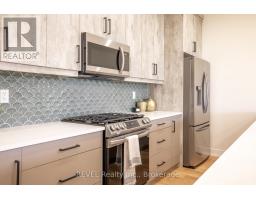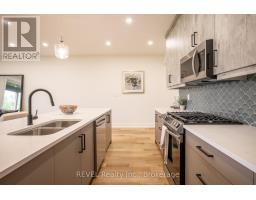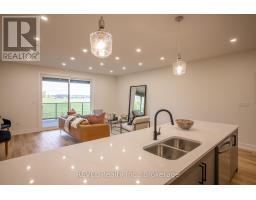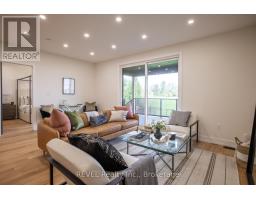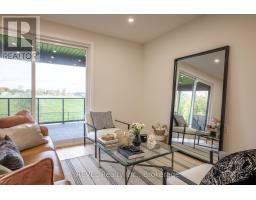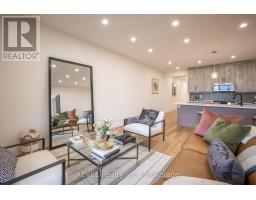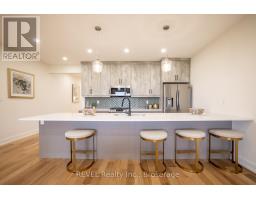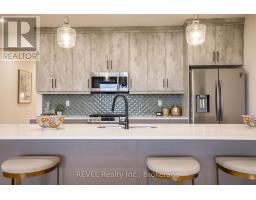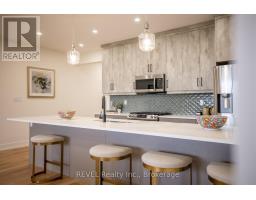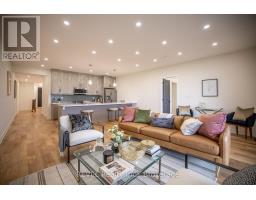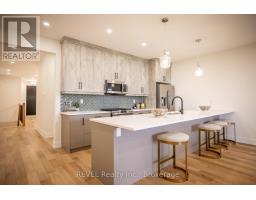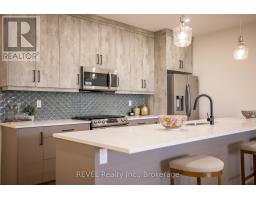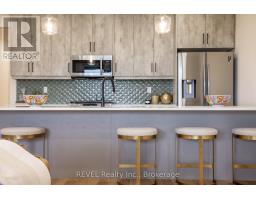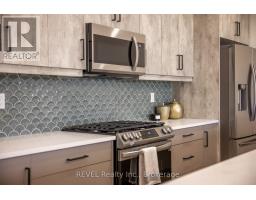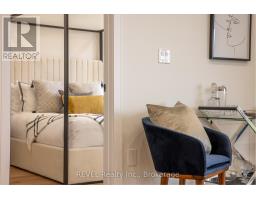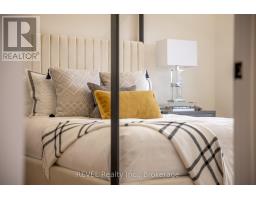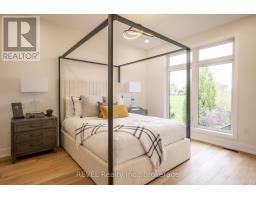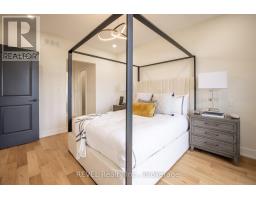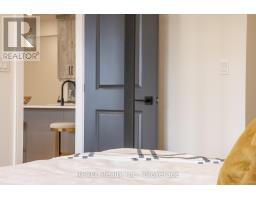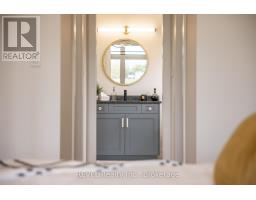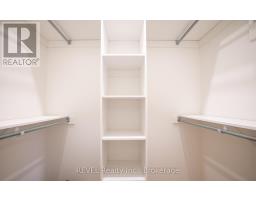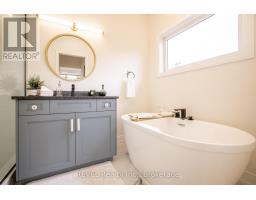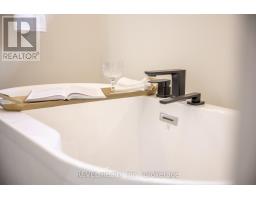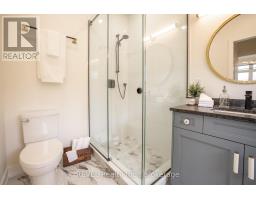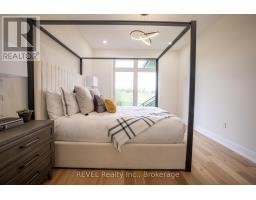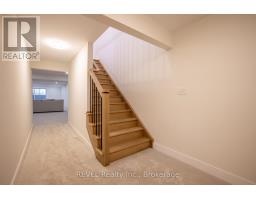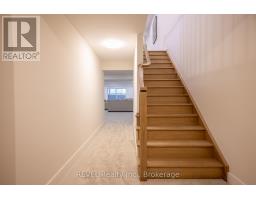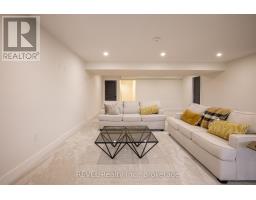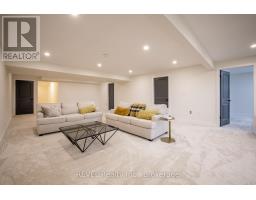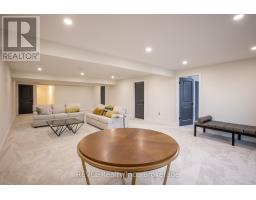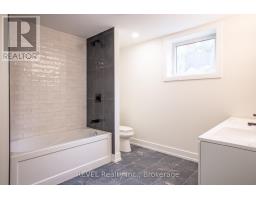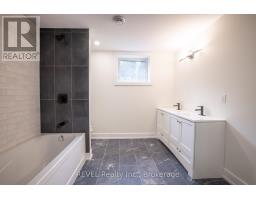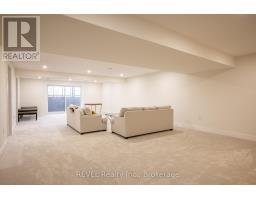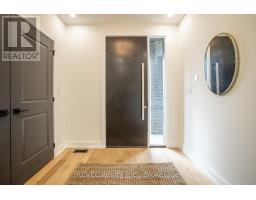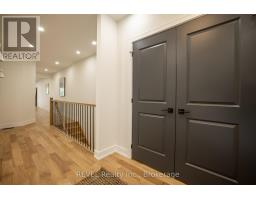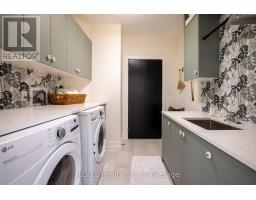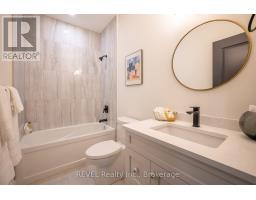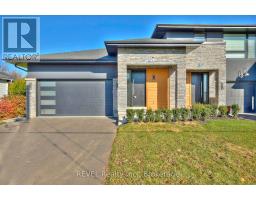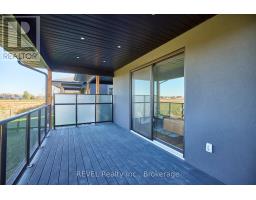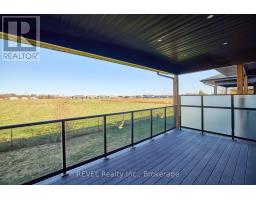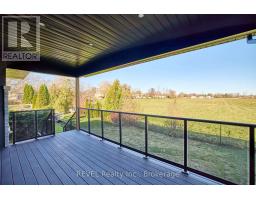87 Port Robinson Road Pelham (662 - Fonthill), Ontario L3B 5N5
$938,500
MAJOR BUILDER INCENTIVE - Builder Financing Available! Secure this dream home with an exclusive 2-year term at just 1.9%! Discover the pinnacle of contemporary living in this custom-built, freehold bungalow townhome a true masterpiece within an exclusive collection. Offering 2+1 bedrooms and 3 bathrooms across 2,600+ sq. ft. of meticulously designed space, this residence blends elegance, comfort, and superior craftsmanship.Step inside the awe-inspiring open-concept main floor, where high-end finishes and meticulous attention to detail shine. The gourmet kitchen is a showstopper, featuring floor-to-ceiling, soft-close cabinetry and sleek quartz countertops a culinary enthusiasts paradise! The undesignated living and dining area is bathed in natural light, enhanced by high-efficiency LED pot lights for the perfect ambiance. Sliding doors lead to a covered composite deck, offering scenic views and extending your living space outdoors.Retreat to the private primary bedroom wing, complete with his-and-her closets and a beautifully designed 4-piece ensuite. The main floor also boasts a convenient laundry/mudroom with direct access to the double garage, blending practicality with sophistication.The fully finished lower level is an entertainers dream! A spacious rec room with walkout access to a covered patio floods the space with natural light. An additional bedroom and a well-appointed 4-piece bath make this level perfect for guests or multi-generational living.Located in a prime area, you're minutes from parks, walking trails, shopping, restaurants, top-rated schools, and easy access to Highway 406. Don't miss this rare opportunity! With vendor financing at an unbeatable 1.9% for two years, now is the time to make this exceptional home yours.private showing! (id:41589)
Property Details
| MLS® Number | X11985715 |
| Property Type | Single Family |
| Community Name | 662 - Fonthill |
| Parking Space Total | 6 |
Building
| Bathroom Total | 3 |
| Bedrooms Above Ground | 2 |
| Bedrooms Below Ground | 1 |
| Bedrooms Total | 3 |
| Age | New Building |
| Appliances | Water Meter, Dishwasher, Dryer, Garage Door Opener, Microwave, Stove, Washer, Refrigerator |
| Architectural Style | Bungalow |
| Basement Development | Finished |
| Basement Type | Full (finished) |
| Construction Style Attachment | Attached |
| Cooling Type | Central Air Conditioning |
| Exterior Finish | Stone, Stucco |
| Foundation Type | Poured Concrete |
| Heating Fuel | Natural Gas |
| Heating Type | Forced Air |
| Stories Total | 1 |
| Size Interior | 2000 - 2500 Sqft |
| Type | Row / Townhouse |
| Utility Water | Municipal Water |
Parking
| Attached Garage | |
| Garage |
Land
| Acreage | No |
| Sewer | Sanitary Sewer |
| Size Depth | 125 Ft |
| Size Frontage | 38 Ft ,6 In |
| Size Irregular | 38.5 X 125 Ft |
| Size Total Text | 38.5 X 125 Ft |
| Zoning Description | R1 |
Rooms
| Level | Type | Length | Width | Dimensions |
|---|---|---|---|---|
| Basement | Recreational, Games Room | 11.28 m | 5.41 m | 11.28 m x 5.41 m |
| Basement | Bedroom | 3.05 m | 3.96 m | 3.05 m x 3.96 m |
| Main Level | Kitchen | 5.64 m | 2.59 m | 5.64 m x 2.59 m |
| Main Level | Living Room | 5.64 m | 5.03 m | 5.64 m x 5.03 m |
| Main Level | Laundry Room | 2.59 m | 2.74 m | 2.59 m x 2.74 m |
| Main Level | Bedroom | 3.05 m | 3.96 m | 3.05 m x 3.96 m |
| Main Level | Primary Bedroom | 3.35 m | 4.06 m | 3.35 m x 4.06 m |
https://www.realtor.ca/real-estate/27946078/87-port-robinson-road-pelham-662-fonthill-662-fonthill
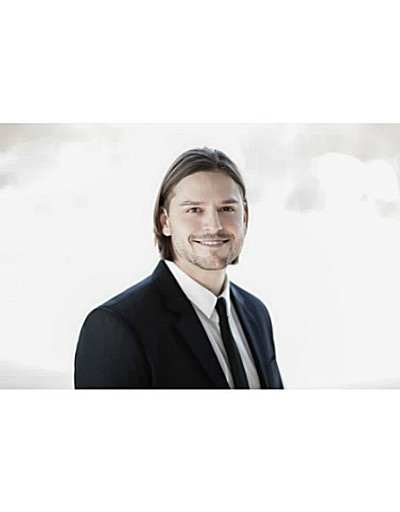
Aleks Djurkovic
Salesperson

8685 Lundy's Lane, Unit 1
Niagara Falls, Ontario L2H 1H5
(905) 357-1700
(905) 357-1705
www.revelrealty.ca/
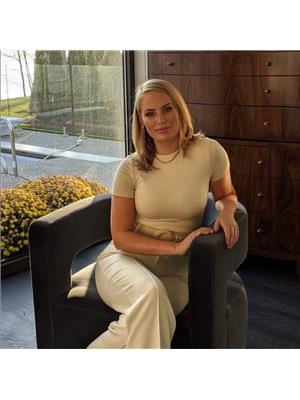
Raiana Schwenker
Salesperson
https://www.mcgarrrealty.com/
5 St. Paul Cres. Unit 1
St. Catharines, Ontario L2R 3P6
(905) 687-9229
(905) 687-3977
www.revelrealty.ca/


