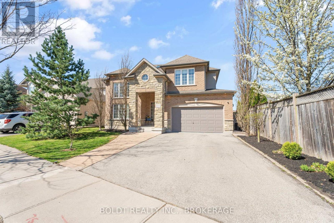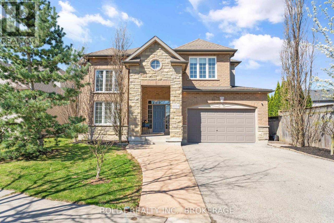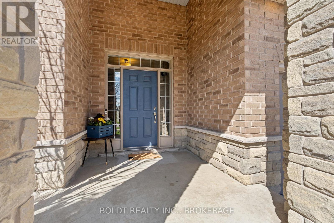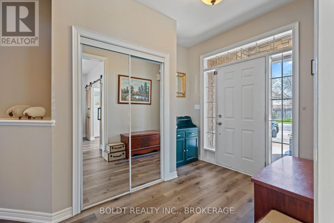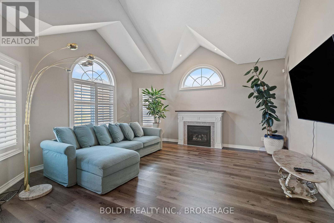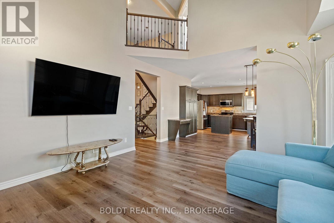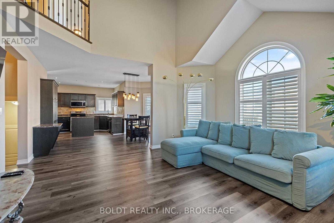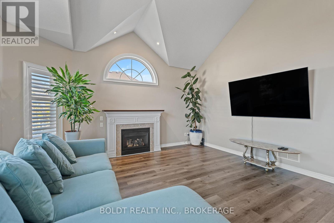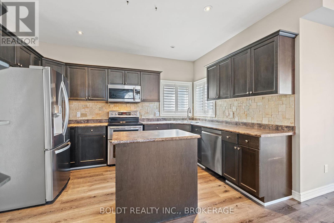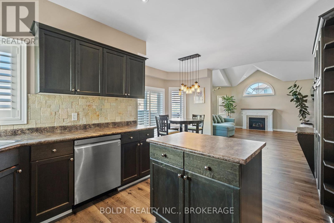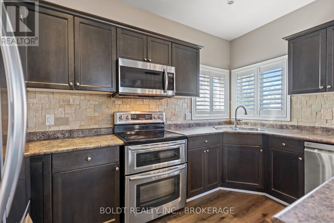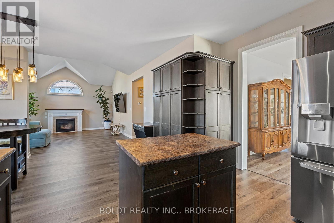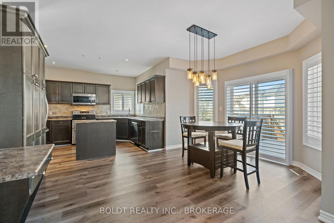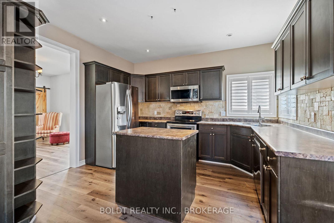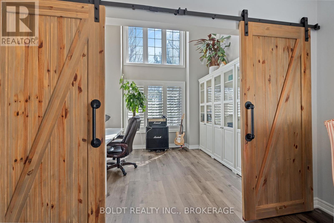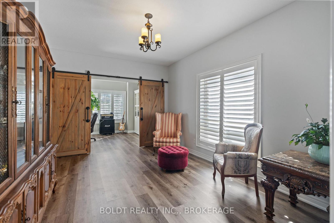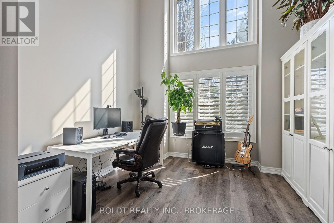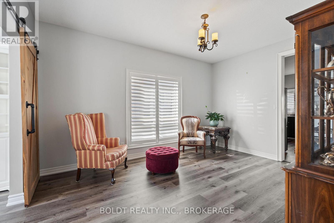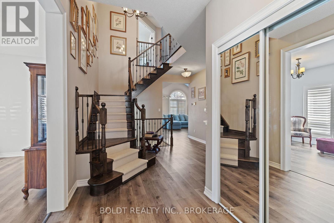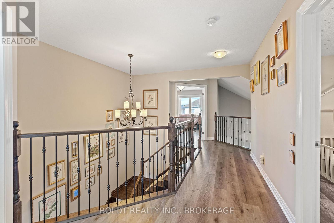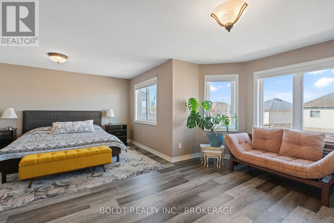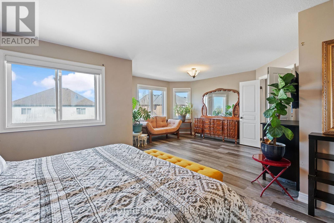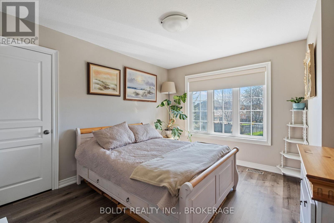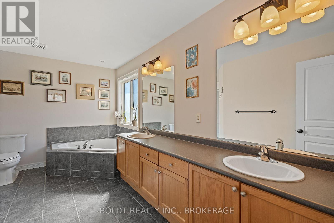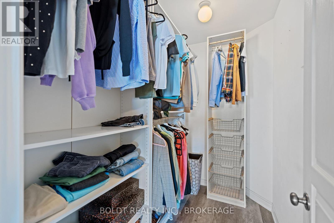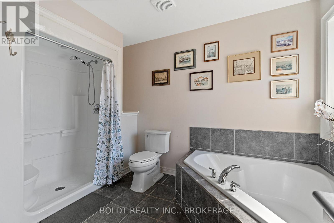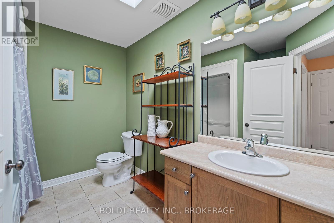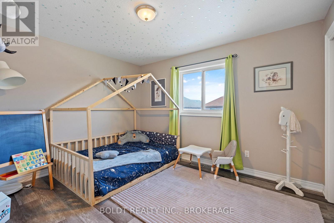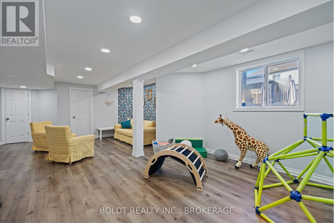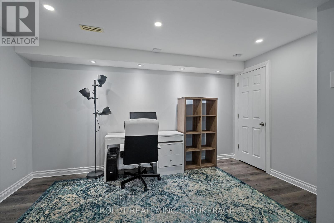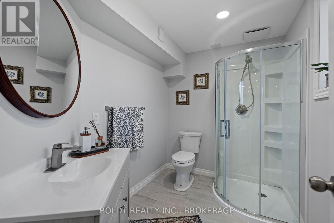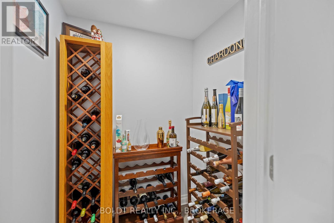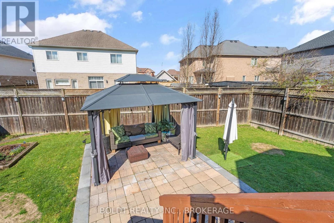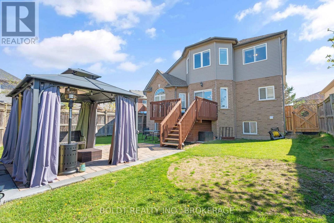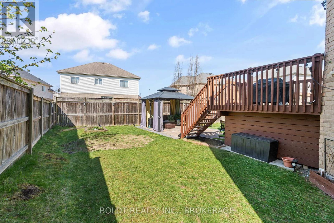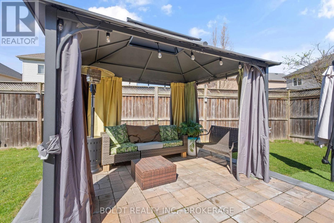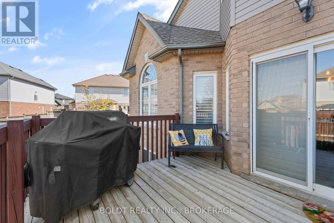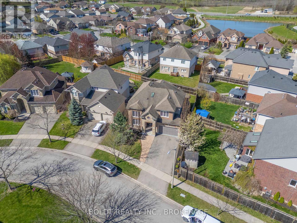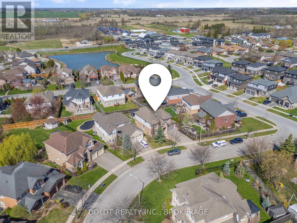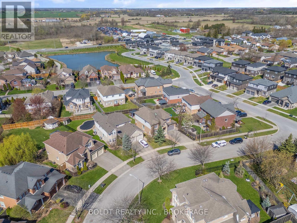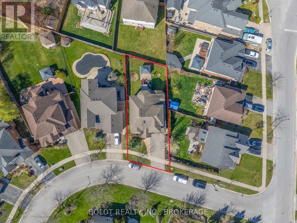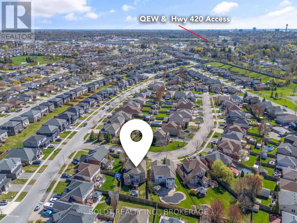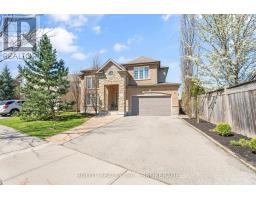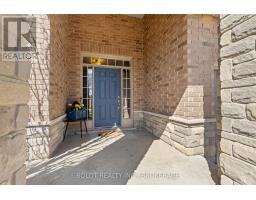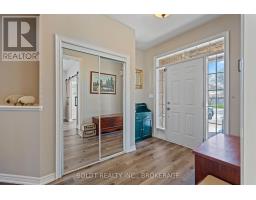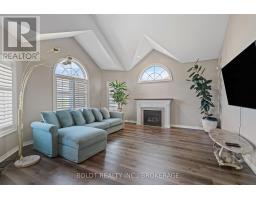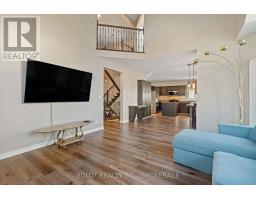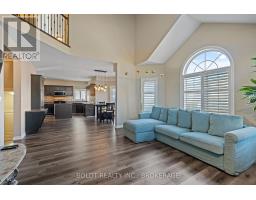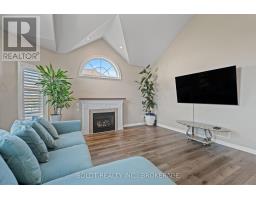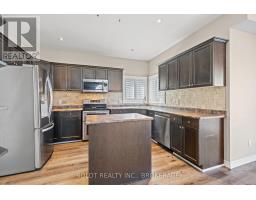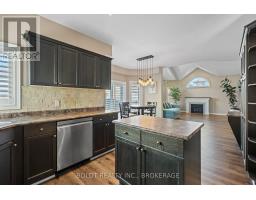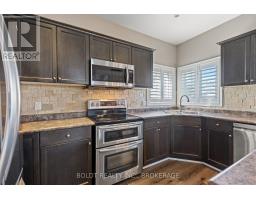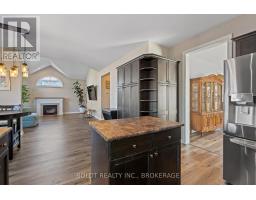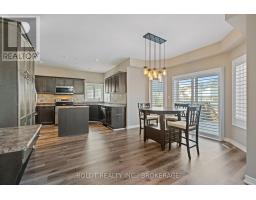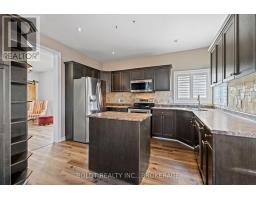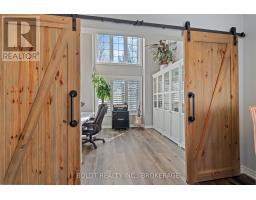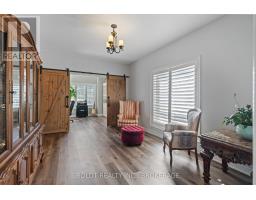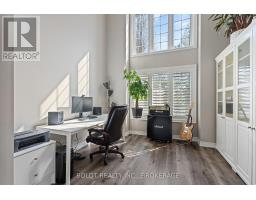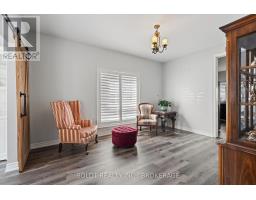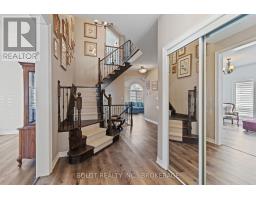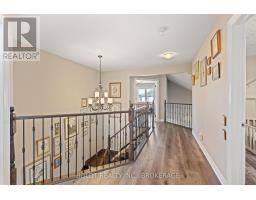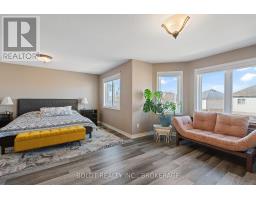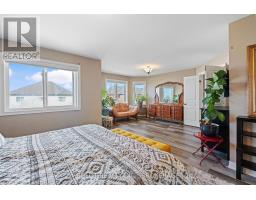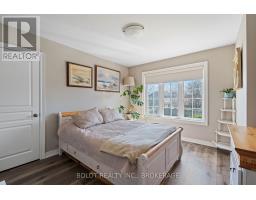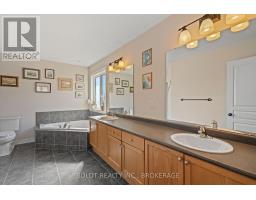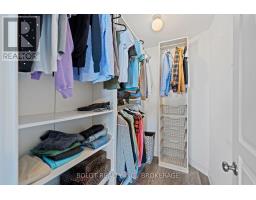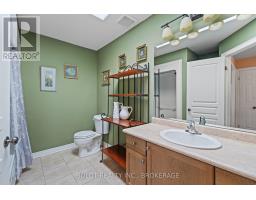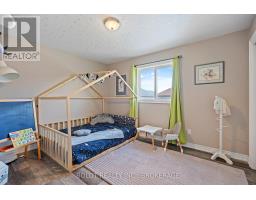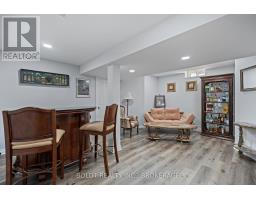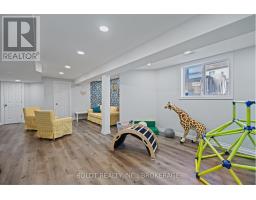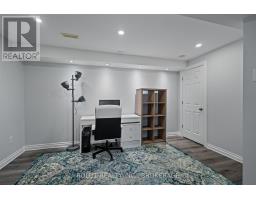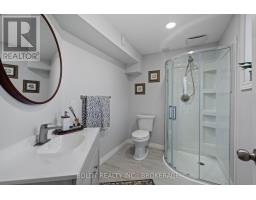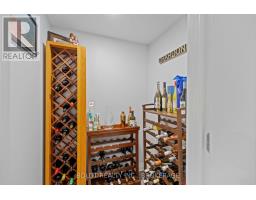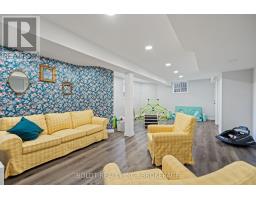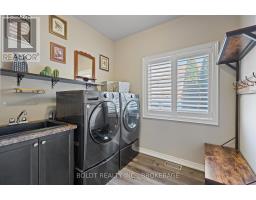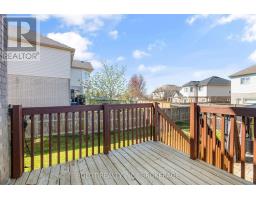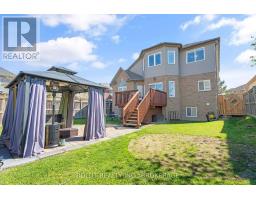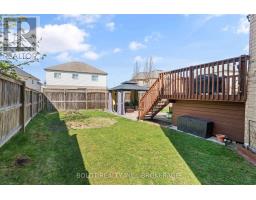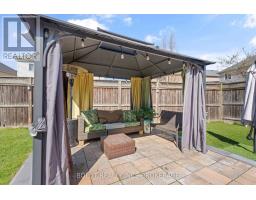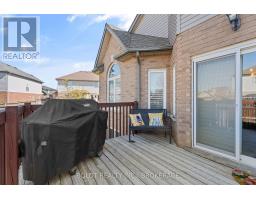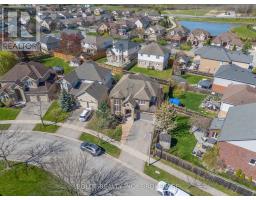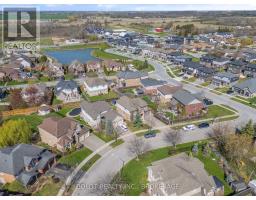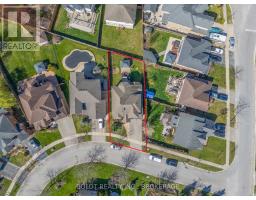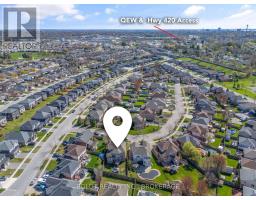8114 Windsong Drive Niagara Falls (Ascot), Ontario L2H 3M4
$1,090,000
LOOKING FOR A GREAT FAMILY HOME? THIS OUTSTANDING ELEGANT 2400+ SQ FT HOME WITH FULLY FINISHED BASEMENT , NESTLED IN ONE OF THE NIAGARA FALLS MOST SOUGHT-AFTER QUIET NEIGHBOURHOODS. OPEN CONCEPT LAYOUT, LARGE KITCHEN WITH TONS OF CUPBOARDS AND COUNTER SPACE. LARGE DINING ROOM . GREAT ROOM WITH GAS FIRE PLACE. WALKOUT TO FULLY FENCED BACKYARD WITH ELEVATED DECK AND PATIO FOR YOUR SUMMER ENTERTAINMENT. OFFICE ON THE MAIN FLOOR THAT CAN BE USED AS ADDITIONAL BEDRM. 3 SPACIOUS BEDROOMS ON THE 2ND FLOOR. PRIMARY BEDRM WITH WALK-IN CLOSET AND ENSUITE PRIVILEGES. FULLY FINISHED BASEMENT WITH RECROOM, GAME ROOM, WINE CELLAR AND FULL BATHROOM. DOUBLE CAR GARAGE AND DOUBLE-WIDE DRIVEWAY. SUPERB, CONVENIENT LOCATION CLOSE TO ALL AMENITIES, GOOD SCHOOLS, PARKS, SHOPPING. BOOK YOUR SHOWING TODAY! (id:41589)
Property Details
| MLS® Number | X12111600 |
| Property Type | Single Family |
| Community Name | 213 - Ascot |
| Parking Space Total | 6 |
| Structure | Porch |
Building
| Bathroom Total | 4 |
| Bedrooms Above Ground | 4 |
| Bedrooms Total | 4 |
| Appliances | Water Heater, Dryer, Stove, Washer, Window Coverings, Refrigerator |
| Basement Development | Finished |
| Basement Type | Full (finished) |
| Construction Style Attachment | Detached |
| Cooling Type | Central Air Conditioning, Air Exchanger |
| Exterior Finish | Stone |
| Fireplace Present | Yes |
| Foundation Type | Poured Concrete |
| Half Bath Total | 1 |
| Heating Fuel | Natural Gas |
| Heating Type | Forced Air |
| Stories Total | 2 |
| Size Interior | 2000 - 2500 Sqft |
| Type | House |
| Utility Water | Municipal Water |
Parking
| Attached Garage | |
| Garage |
Land
| Acreage | No |
| Sewer | Sanitary Sewer |
| Size Depth | 114 Ft ,8 In |
| Size Frontage | 51 Ft ,3 In |
| Size Irregular | 51.3 X 114.7 Ft |
| Size Total Text | 51.3 X 114.7 Ft |
| Zoning Description | R1 |
Rooms
| Level | Type | Length | Width | Dimensions |
|---|---|---|---|---|
| Second Level | Bedroom | 5.85 m | 4.44 m | 5.85 m x 4.44 m |
| Second Level | Bedroom 2 | 3.86 m | 3.07 m | 3.86 m x 3.07 m |
| Second Level | Bedroom 3 | 3.68 m | 2.8 m | 3.68 m x 2.8 m |
| Basement | Family Room | 6.1 m | 4.6 m | 6.1 m x 4.6 m |
| Basement | Recreational, Games Room | 8.53 m | 5.09 m | 8.53 m x 5.09 m |
| Basement | Office | 4.27 m | 2.44 m | 4.27 m x 2.44 m |
| Ground Level | Great Room | 4.65 m | 4 m | 4.65 m x 4 m |
| Ground Level | Kitchen | 6.12 m | 4.26 m | 6.12 m x 4.26 m |
| Ground Level | Dining Room | 4.4 m | 3.55 m | 4.4 m x 3.55 m |
| Ground Level | Bedroom | 3.42 m | 3.07 m | 3.42 m x 3.07 m |
https://www.realtor.ca/real-estate/28232752/8114-windsong-drive-niagara-falls-ascot-213-ascot

Victoria Batiste
Salesperson
211 Scott Street
St. Catharines, Ontario L2N 1H5
(289) 362-3232
(289) 362-3230
www.boldtrealty.ca/


