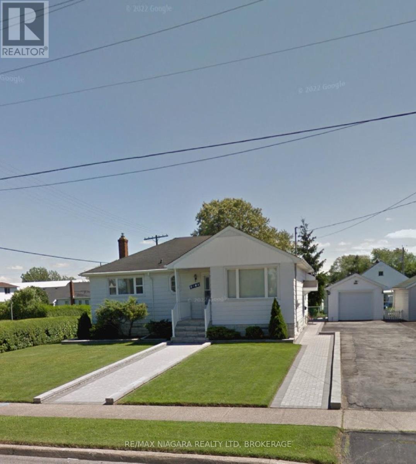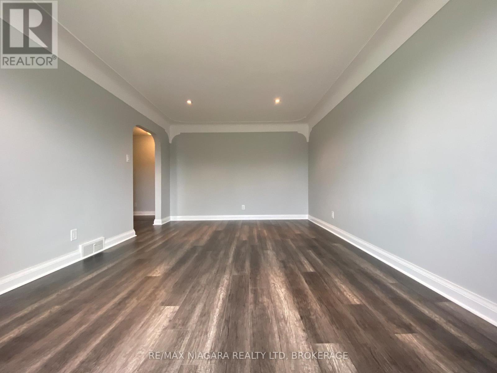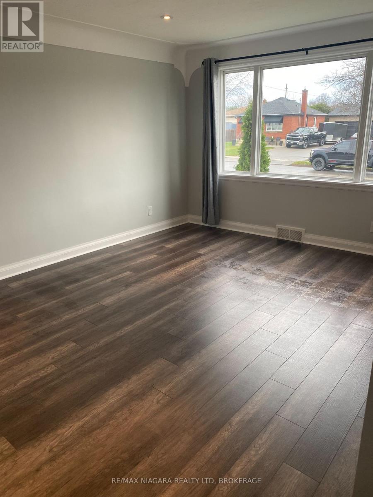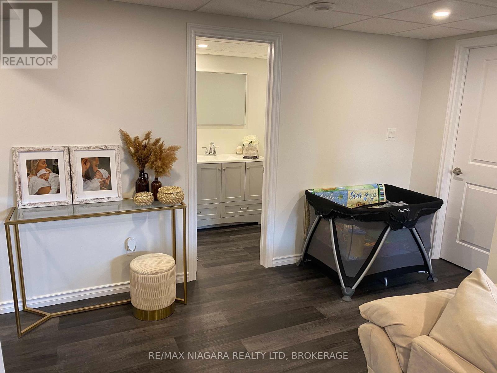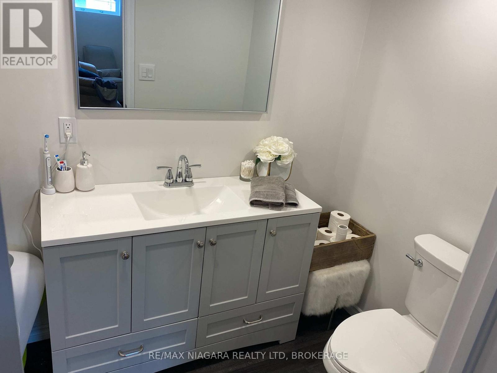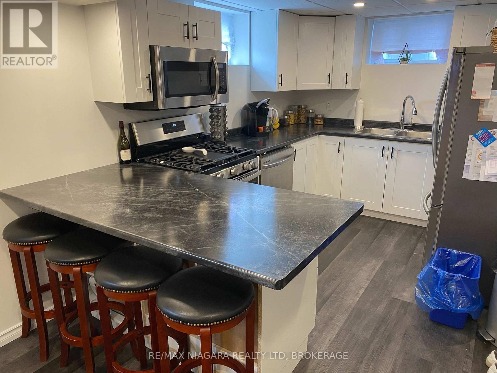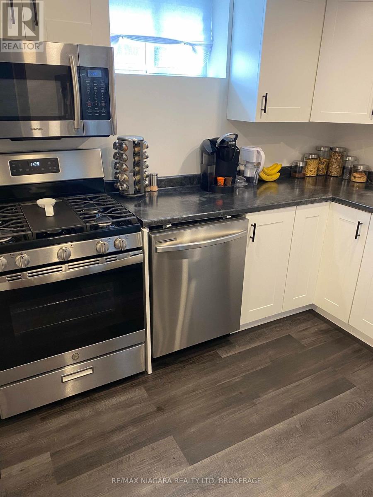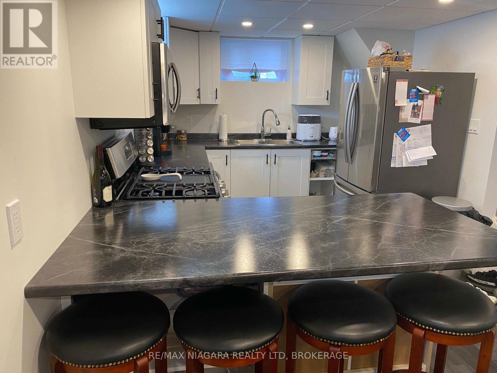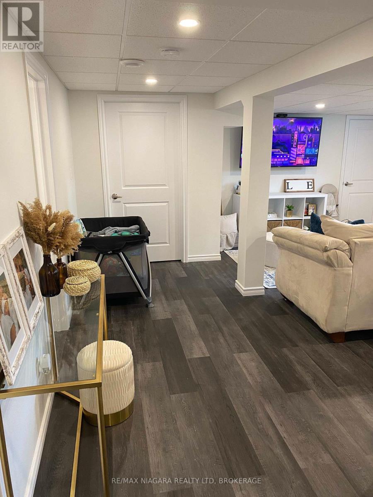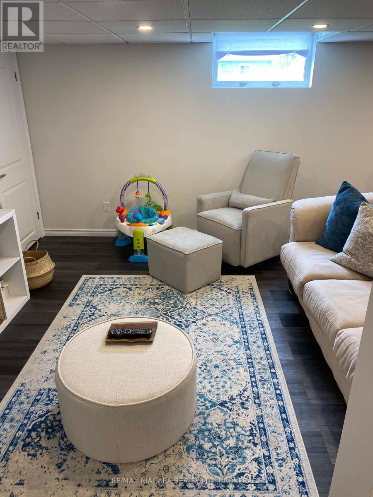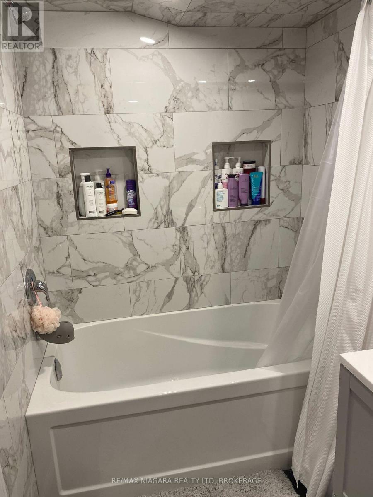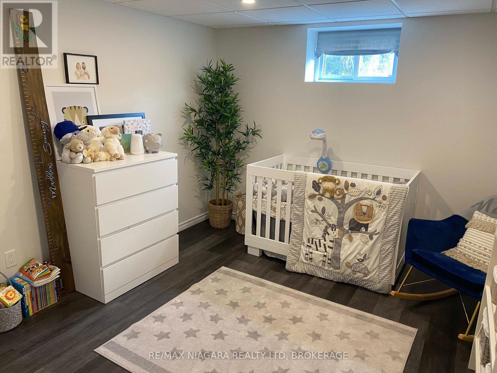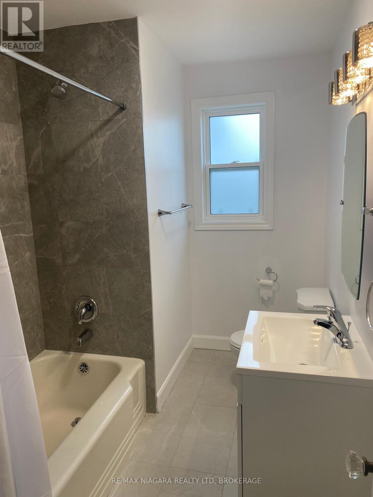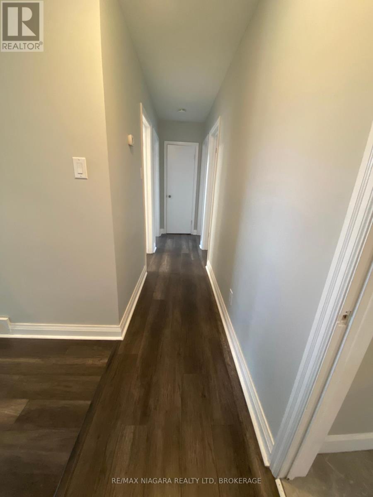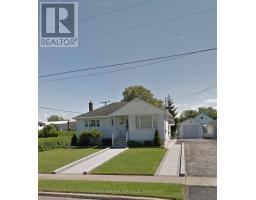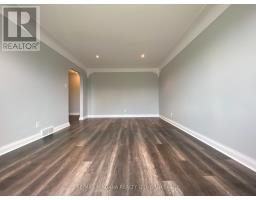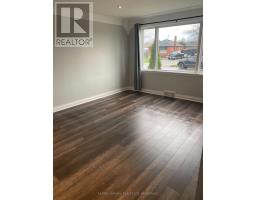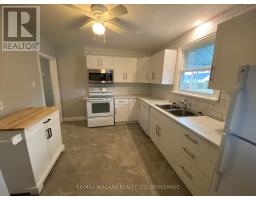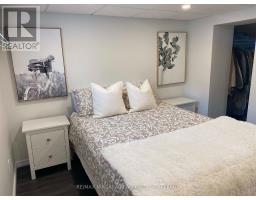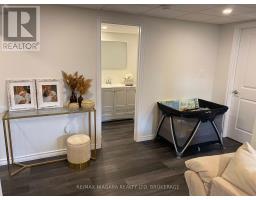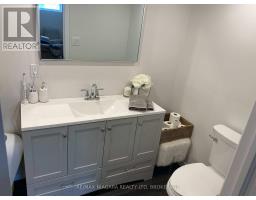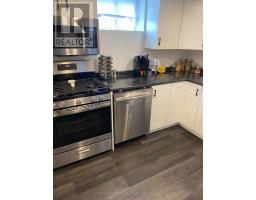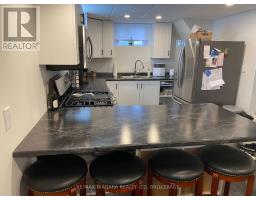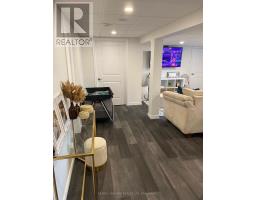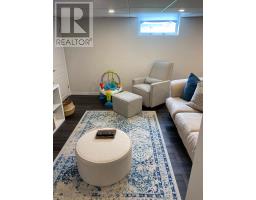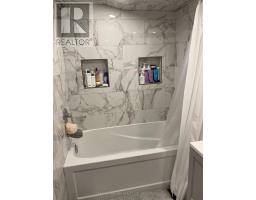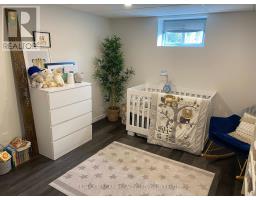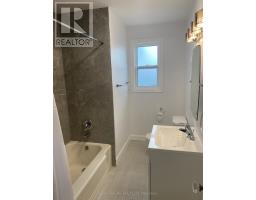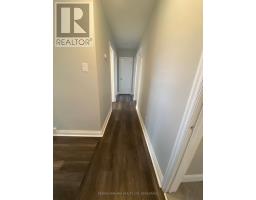5980 Coholan Street N Niagara Falls (205 - Church's Lane), Ontario L2J 1K6
$675,000
ATTENTION INVESTORS!!! Discover the perfect blend of space and functionality in this beautifully renovated bungalow with two kitchens and a separate entrance to an additional living space located in the sought-after north end of Niagara Falls! Offering over 2,000 sq. ft. of finished space, this home is ideal for multi-generational living or investment opportunities. Main Level offers 3 spacious bedrooms , full 4-piece bathroom, well-appointed kitchen with ample cabinetry and laundry. Lower Level offers 2 additional bedrooms with a full 4-piece bathroom, a second kitchen, perfect for an in-law setup with 2nd laundry and separate entrance for added privacy. Outside, enjoy a 4-car driveway with ample parking and a fantastic location close to schools, parks, and public transit .A rare find with endless possibilities. Don't miss out! #NiagaraFallsRealEstate #BungalowLiving #InvestmentOpportunity (id:41589)
Property Details
| MLS® Number | X11968583 |
| Property Type | Single Family |
| Community Name | 205 - Church's Lane |
| Equipment Type | Water Heater |
| Features | Flat Site, In-law Suite |
| Parking Space Total | 5 |
| Rental Equipment Type | Water Heater |
Building
| Bathroom Total | 2 |
| Bedrooms Above Ground | 3 |
| Bedrooms Below Ground | 2 |
| Bedrooms Total | 5 |
| Age | 51 To 99 Years |
| Appliances | Dryer, Two Stoves, Two Washers, Two Refrigerators |
| Architectural Style | Bungalow |
| Basement Development | Finished |
| Basement Type | Full (finished) |
| Construction Style Attachment | Detached |
| Cooling Type | Central Air Conditioning |
| Exterior Finish | Brick |
| Foundation Type | Poured Concrete |
| Heating Fuel | Natural Gas |
| Heating Type | Forced Air |
| Stories Total | 1 |
| Size Interior | 700 - 1100 Sqft |
| Type | House |
| Utility Water | Municipal Water |
Parking
| Detached Garage | |
| Garage | |
| Tandem |
Land
| Acreage | No |
| Sewer | Sanitary Sewer |
| Size Depth | 99 Ft |
| Size Frontage | 60 Ft |
| Size Irregular | 60 X 99 Ft |
| Size Total Text | 60 X 99 Ft|under 1/2 Acre |
| Zoning Description | R1c |
Rooms
| Level | Type | Length | Width | Dimensions |
|---|---|---|---|---|
| Basement | Bathroom | 2.7 m | 2.5 m | 2.7 m x 2.5 m |
| Basement | Bedroom 4 | 3.07 m | 3.07 m | 3.07 m x 3.07 m |
| Basement | Bedroom 5 | 3.07 m | 3.07 m | 3.07 m x 3.07 m |
| Basement | Recreational, Games Room | 3.8 m | 3.7 m | 3.8 m x 3.7 m |
| Basement | Kitchen | 3.2 m | 2.5 m | 3.2 m x 2.5 m |
| Main Level | Living Room | 3.5 m | 5.1 m | 3.5 m x 5.1 m |
| Main Level | Kitchen | 4.03 m | 3.07 m | 4.03 m x 3.07 m |
| Main Level | Primary Bedroom | 3.07 m | 3.88 m | 3.07 m x 3.88 m |
| Main Level | Bedroom 2 | 3.09 m | 3.65 m | 3.09 m x 3.65 m |
| Main Level | Bedroom 3 | 3.07 m | 3.07 m | 3.07 m x 3.07 m |
| Main Level | Bathroom | 2.7 m | 2.5 m | 2.7 m x 2.5 m |
Utilities
| Cable | Available |
| Sewer | Installed |

Matt Vescio
Salesperson

5627 Main St
Niagara Falls, Ontario L2G 5Z3
(905) 356-9600
(905) 374-0241
www.remaxniagara.ca/


